South of Queenstown’s CBD and just below Jack’s Point on the way to Kingston, there is a slightly hidden subdivision of 41 houses clustered around fewer than 10 small roads all leading west to Lake Wakatipu. A branch of The Remarkables crumbles down into this green valley, offering a dramatic backdrop of tussock, jagged schist, and greywacke, snow in winter, and brown tones year round.

This property, on the most desirable site in what is reportedly Queenstown’s first gated community, was originally conceived for the developer by Athfield Architects in the 1990s. It was imagined as three separate buildings: a double-height, barn-like structure; a separate guest house; and a main house that would be built at a later date and was expected to occupy the best, lake-facing spot.
“Such a lot of changing weather comes up from the south and across the lake,” says Matt Chaplin, of Sumich Chaplin Architects, which was engaged to renovate the existing two buildings and design the main house. “The house is situated, very simply, in a sort of intentional horseshoe, with the barn established to the east, the guest house to the south. There was always the intent to build a main house forward of the guest house.”
Between Athfield’s initial concept — a relatively simple interpretation of vernacular gabled forms — and the time when Sumich Chaplin was engaged, there had been a basic refurbishment to make the guest house less impermanent. The current owner, who purchased the property eight years ago, wanted to finish the original, three-building idea.
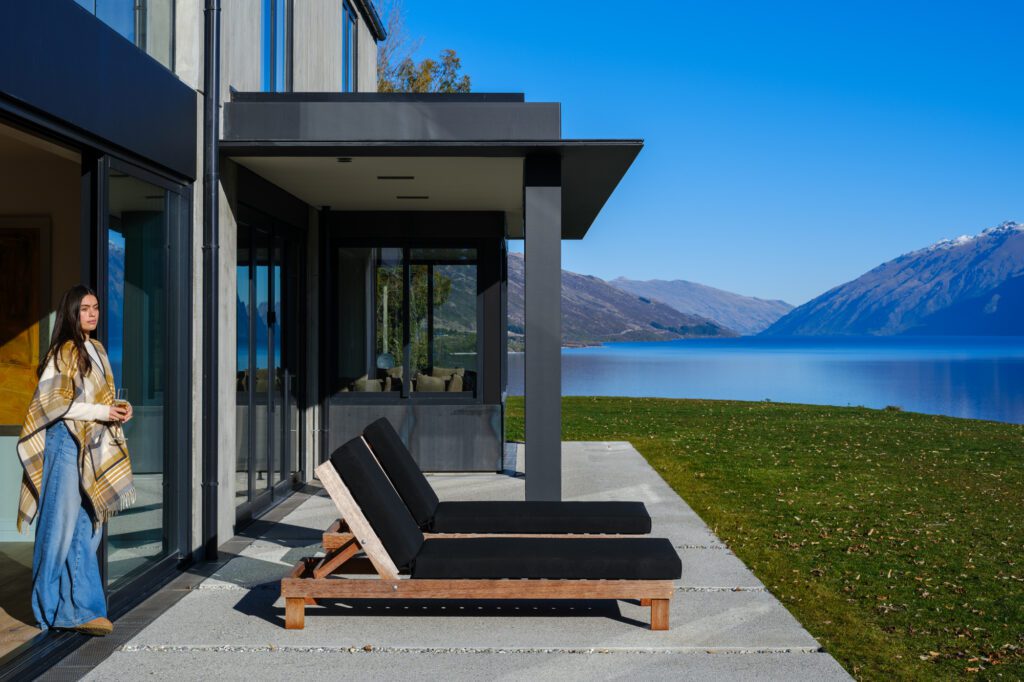
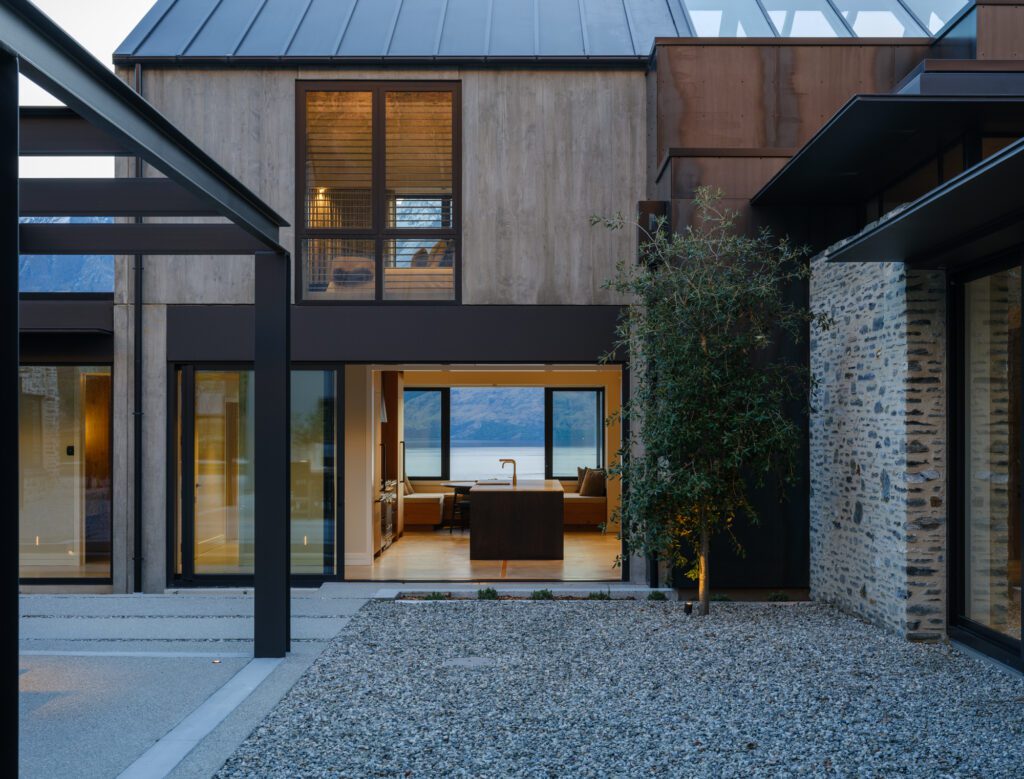
The walled courtyard also offers a few benefits. It allows for a highly protected area of arrival and it also delays the big lake reveal, giving only small glimpses of what lies beyond the main house.
“You don’t really see the lake as you come down from the road,” Matt observes, “because a lot of planting and vegetation [screens] it. So, we really wanted to be able to come into the house and have a bit of an unveiling. As you enter, the space becomes bigger and the landscape becomes larger, defining that sense of arrival.”
The other side of the walled courtyard houses a gallery walkway that links to the garage and opens to a “social area that, again, is very protected and private — with an outdoor dining space, firepit, and living area where you could go and be out of the wind; still get some views through the house to the lake, but be sheltered,” he continues.
Circulation around the three buildings follows the perimeter of this central courtyard. This transitions into a double-height dining space with a glazed roof above — the heart of the home; a kind of beacon of natural light, and the core social hub.
Materiality is a simple and robust combination of precast concrete, hot rolled steel, and rock. The design remains sympathetic to the original architect’s simple gables, but, by introducing exposed steel structures, the vocabulary becomes more contemporary.
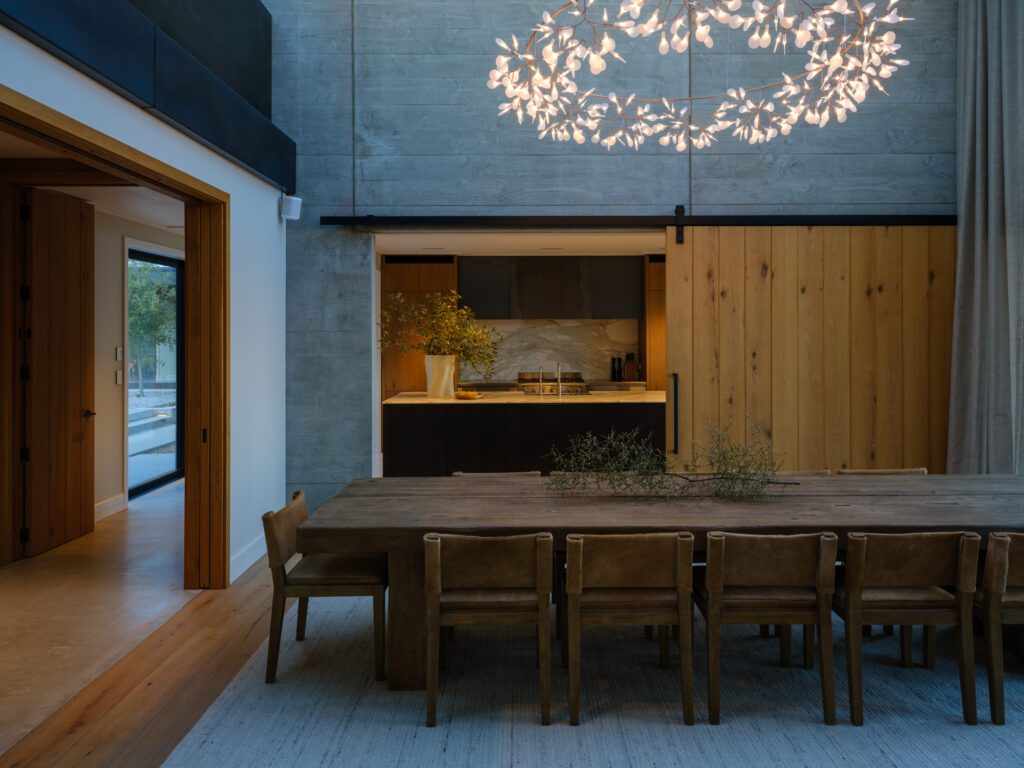
“They wanted to complete the house … they needed two extra bedrooms, more living area, and outdoor entertaining space,” says Matt, “so we were asked to have a look at how we would address putting a dwelling on that original plot of land.”
The brief was not for a huge number of additional rooms.
“We weren’t going to create a grand house,” says Matt, “but we were going to complete the original arrangement. So we decided to create a new building to the west, taking advantage of the direct lake views.”
The team happened to be on-site when a big southerly squall came up from Kingston, “and it became super apparent that you really needed to have living space — not just arrival space [as was originally planned] — that was sheltered in the north-facing aspect,” explains Matt.
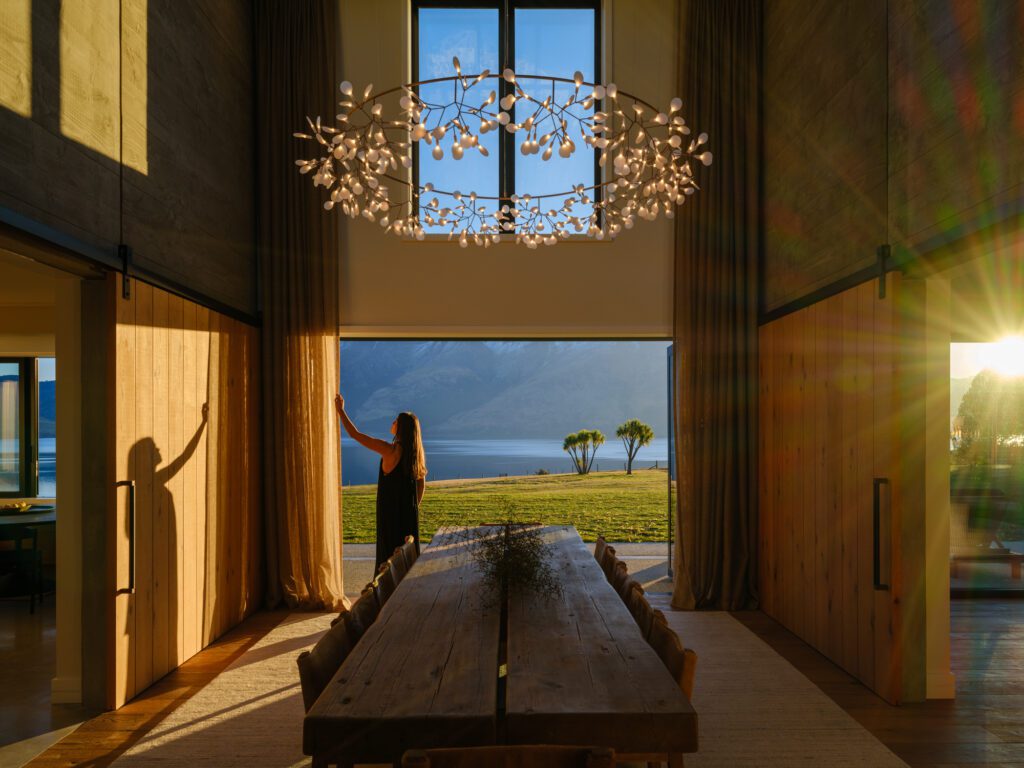
One of the things the architects grappled with was how to use the existing barn.
“It already had a games room in it, a bunk room, and a lot of garaging. One of the decisions made was that we needed to have an arrival court, and a sheltered area that got all-day sun that would link the three forms together so you didn’t have to go outside to one and then back into another.”
The new building would complete a U-shape, open to the north, with its shoulder firmly buffering against the southerlies. This would allow it to take in the full beauty of the changing moods of Cecil Peak across the lake.
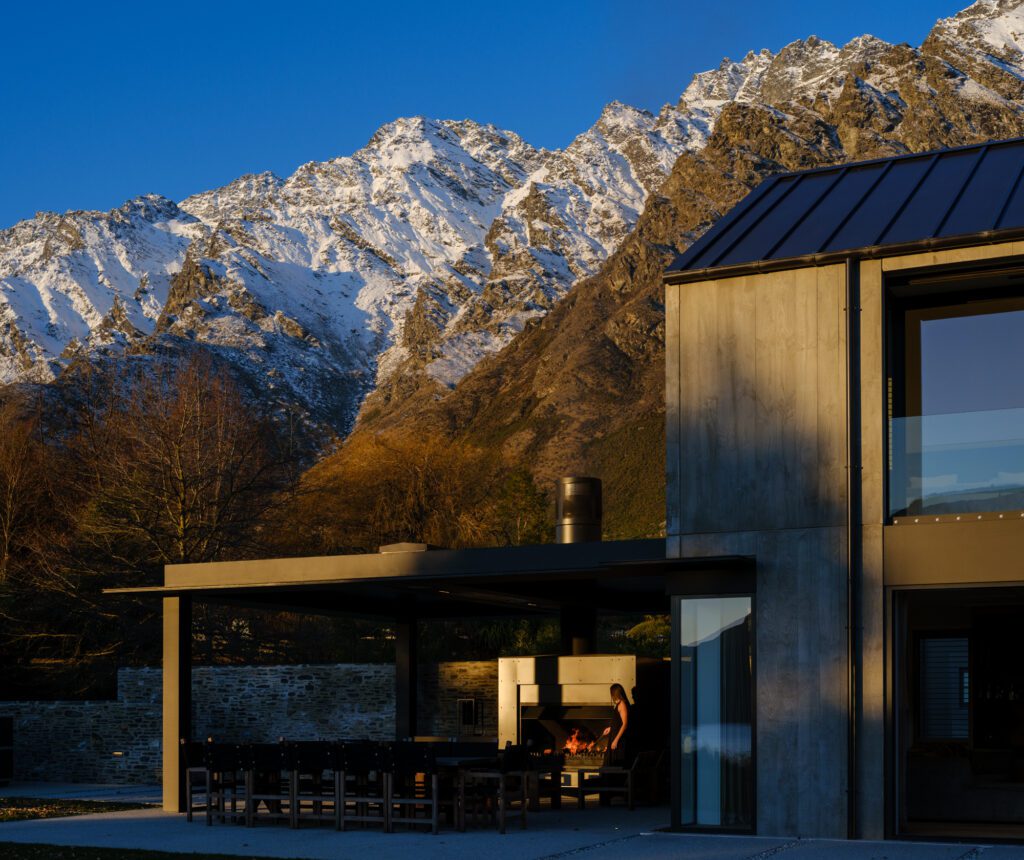
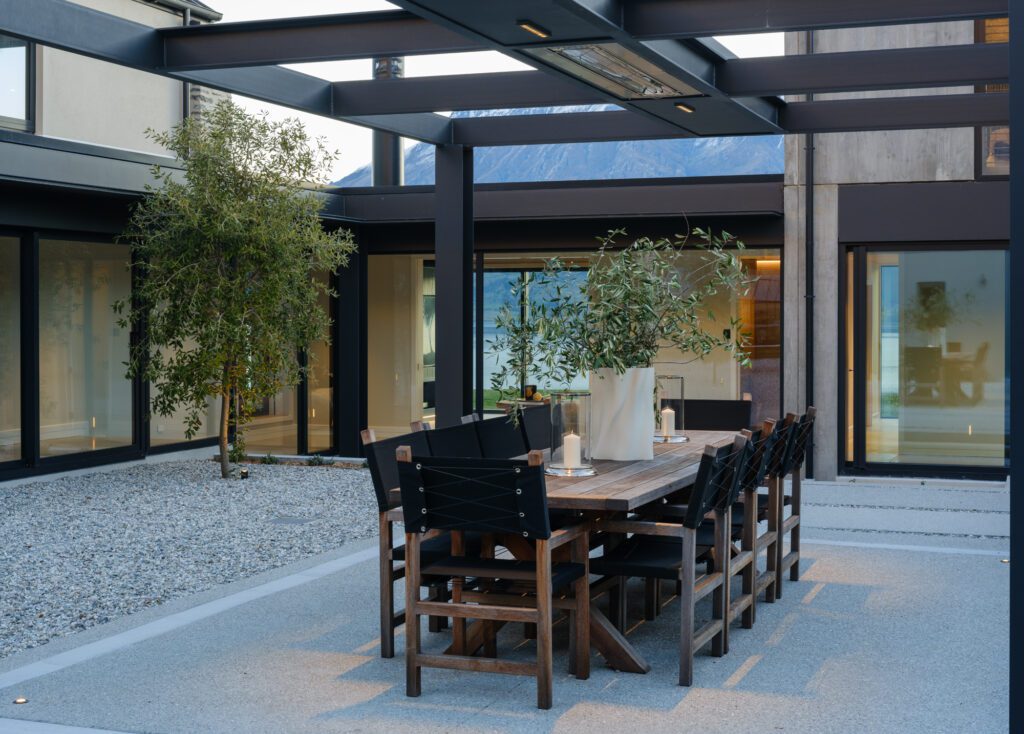
An interior of warm timbers and transparency, earthy reds, roller barn doors, black-metal accents, and concrete add a touch of rusticity that suits the
location perfectly.
“These are not props; this is not a set dressing!” jokes Matt, pointing out what look like Valais Blacknose sheep in the front yard. “They are actually grazing on the land. The owners grow vegetables and have their home garden on a vast bit of land that runs all the way down to the lake.
“Rather than create gardens or planting, [the landscape] was really just left to be pastoral and rural,” he says of the inimitable surroundings.
“You’ve got that omnipresent feeling of The Remarkables behind you the whole time.” And this home complements that landscape beautifully.
Words: Federico Monsalve
Images: Simon Devitt




