With a mountainous backdrop and bare landscape, there is only a certain type of house that sits in this setting like it was made for it. This is that house
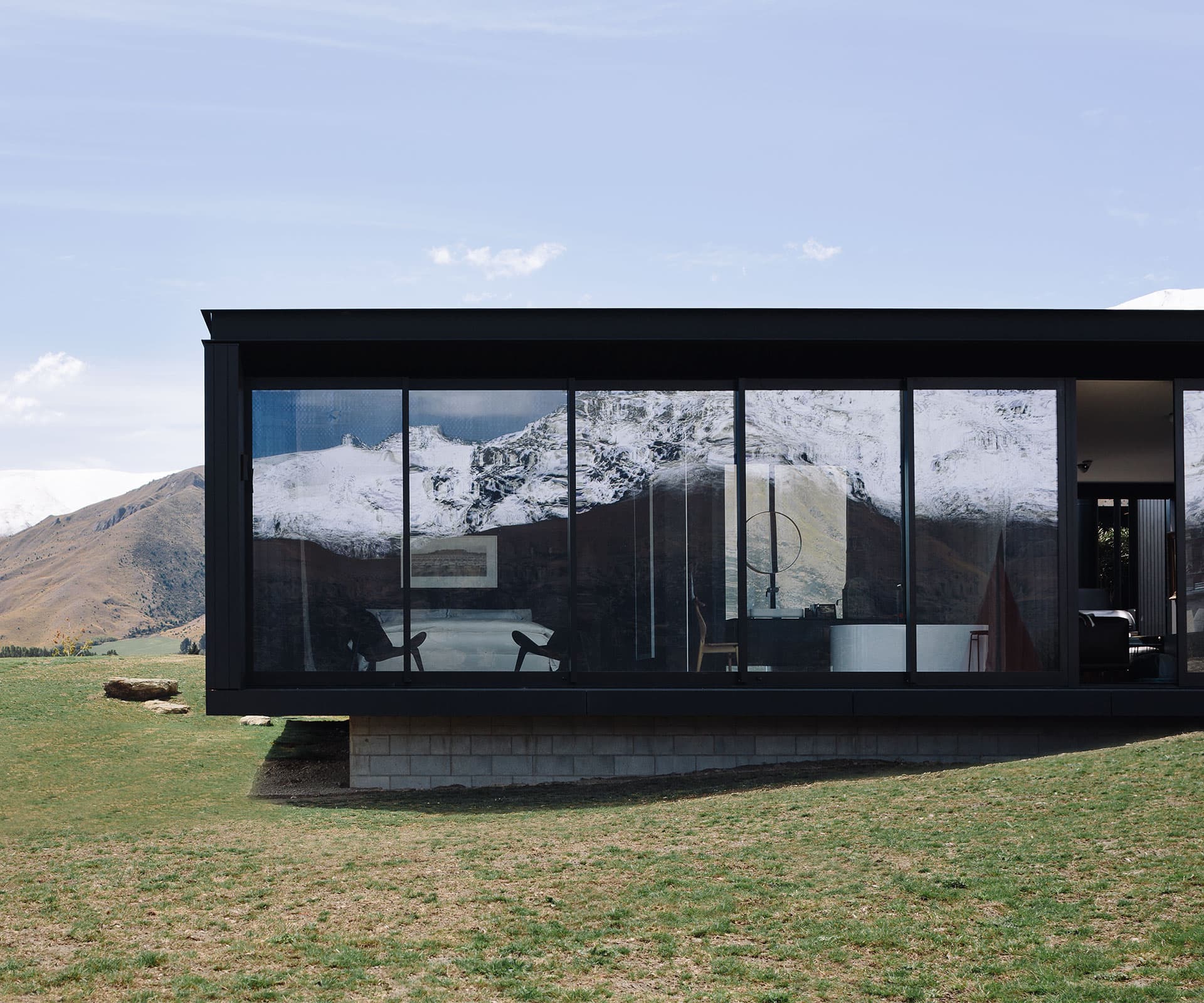
This Queenstown house blends seamlessly into its mountain surrounds
It’s almost filmic. After turning off the main road to Gibbston and up the switchback Crown Range Road, you turn onto a rutted gravel driveway and a dark house in the distance flits in and out of view. As the road swings and turns, the house is sometimes there and sometimes not, a shadowy shape on the horizon backed by the Remarkables mountain range. The view takes in a wide sweep from the Remarkables to Coronet Peak, looking down the valley towards Queenstown.
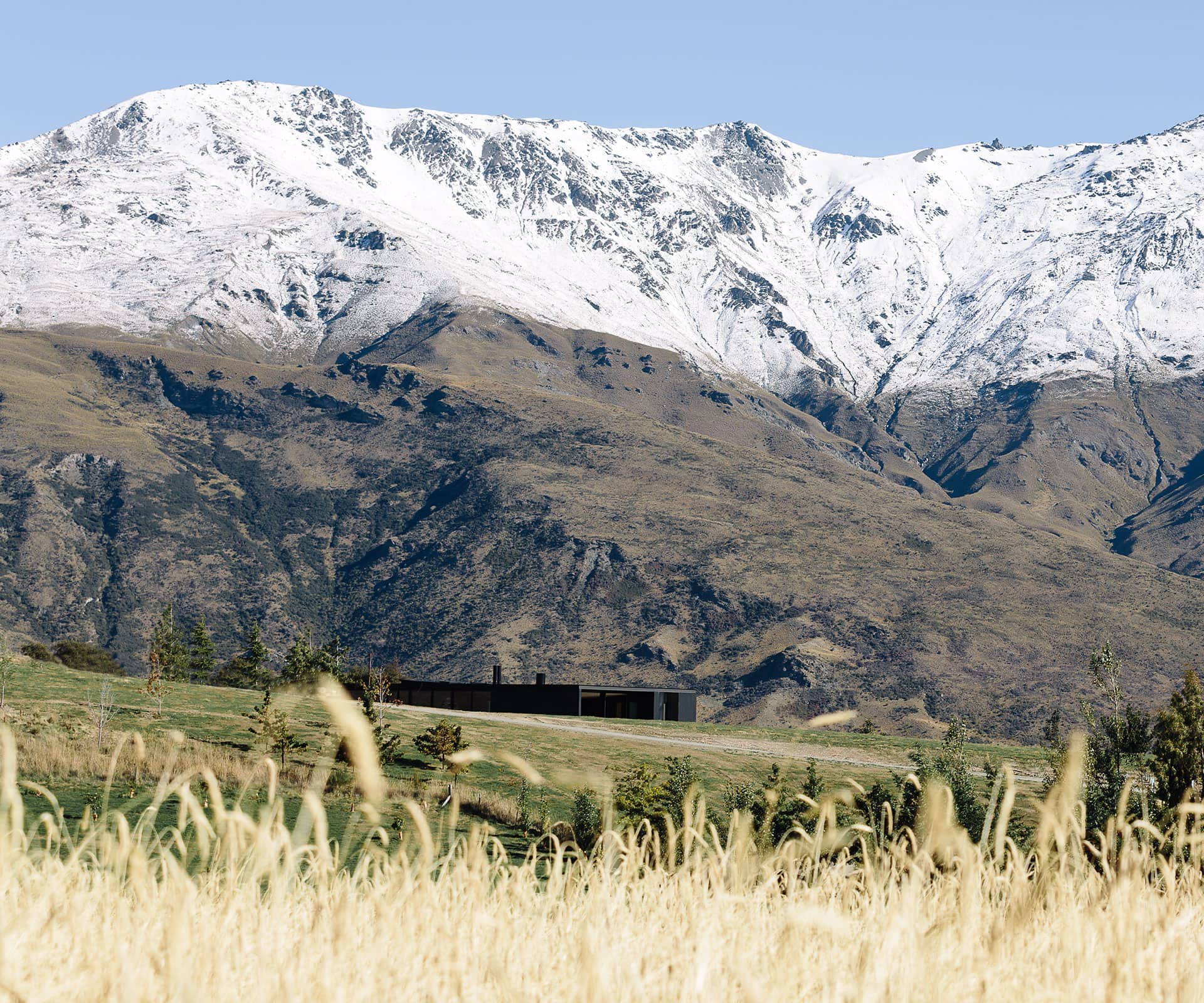
Owners Bentley de Beyer and Dean Sharpe live in New York, but have maintained a strong architectural connection to New Zealand in their 15-year absence. They own a Gordon Moller-designed beach house at Orua Bay, on the Awhitu Peninsula and, until recently, owned a Franz Iseke home and an original 1970s Rigby Mullan house in Sharpe’s home town of Thames, which featured in the February/March 2015 issue of HOME magazine. (Don’t worry: they’ve both been sold to friends and are in good hands.)
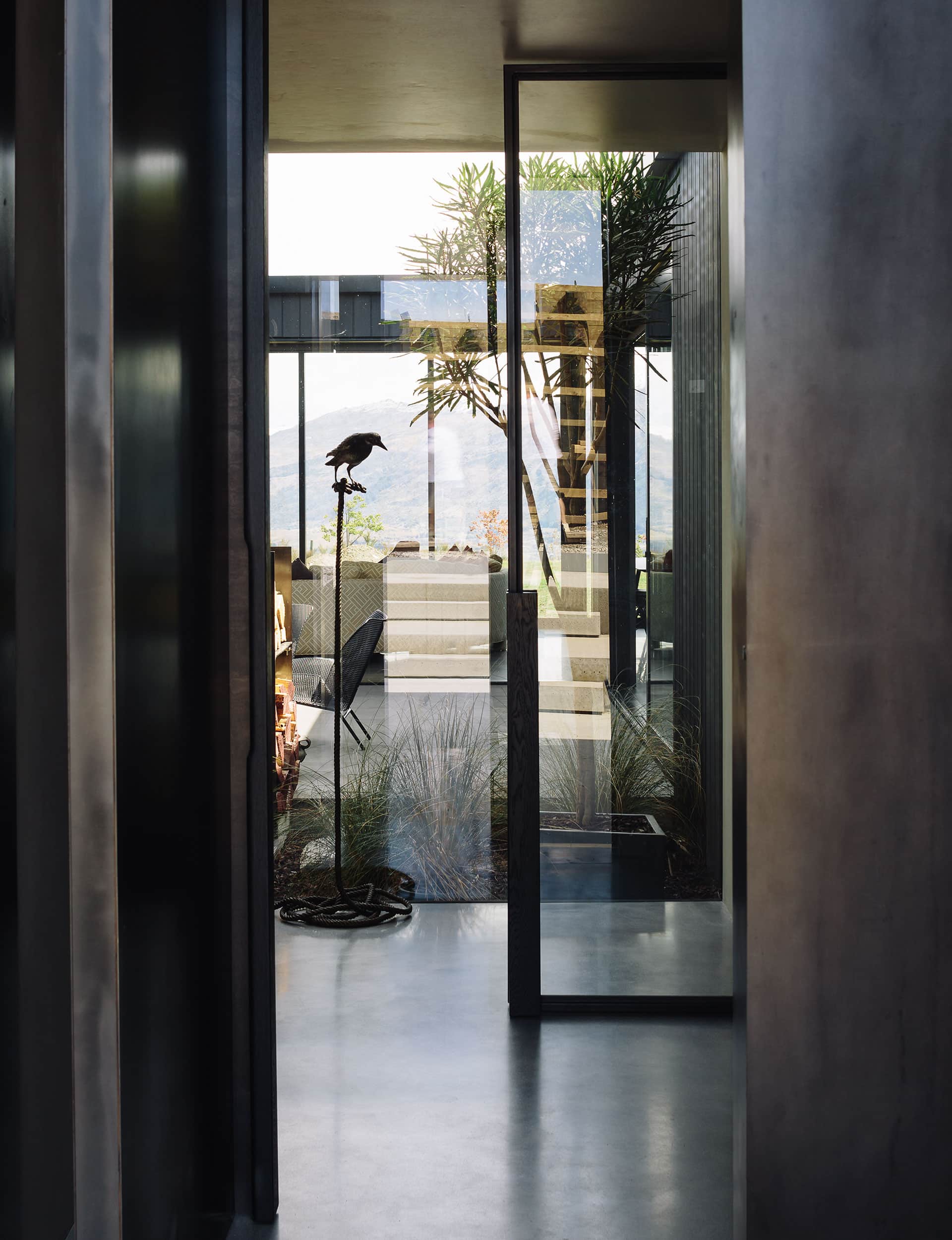
Six years ago, the pair was in stop-start discussions with Fearon Hay to build a house in an isolated rural spot between Kawhia Harbour and Raglan. Then, on a visit to Queenstown for a friend’s wedding, de Beyer found a gently sloping piece of land on the Crown Terrace with consented plans for a home designed by none other than Fearon Hay. They stood and looked at the view, and that piece of land, and fell in love. A few months later, construction began.
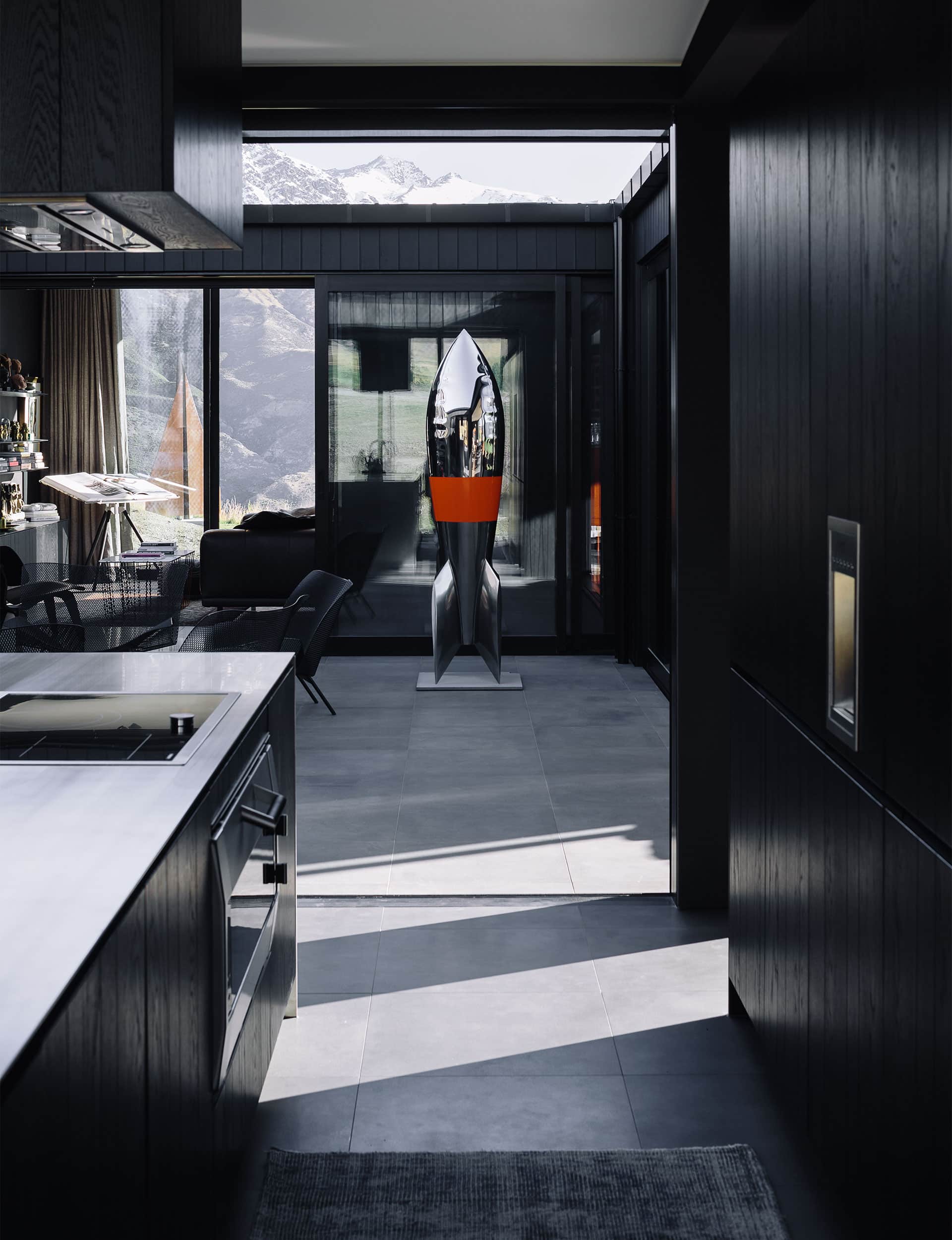
Several years earlier, Fearon Hay had designed the home for Australian clients, who had taken the project all the way through to building consent before putting it back on the market. “It was such a field,” says Jeff Fearon, recalling their first visit to the site, on a plateau below the Crown Range with views in almost every direction. “We quickly came up with the idea that you want a sense of exposure, but that you also want to corral the wagons – arrange a series of buildings around a courtyard that protect the view but give you a nucleus inside the building.”
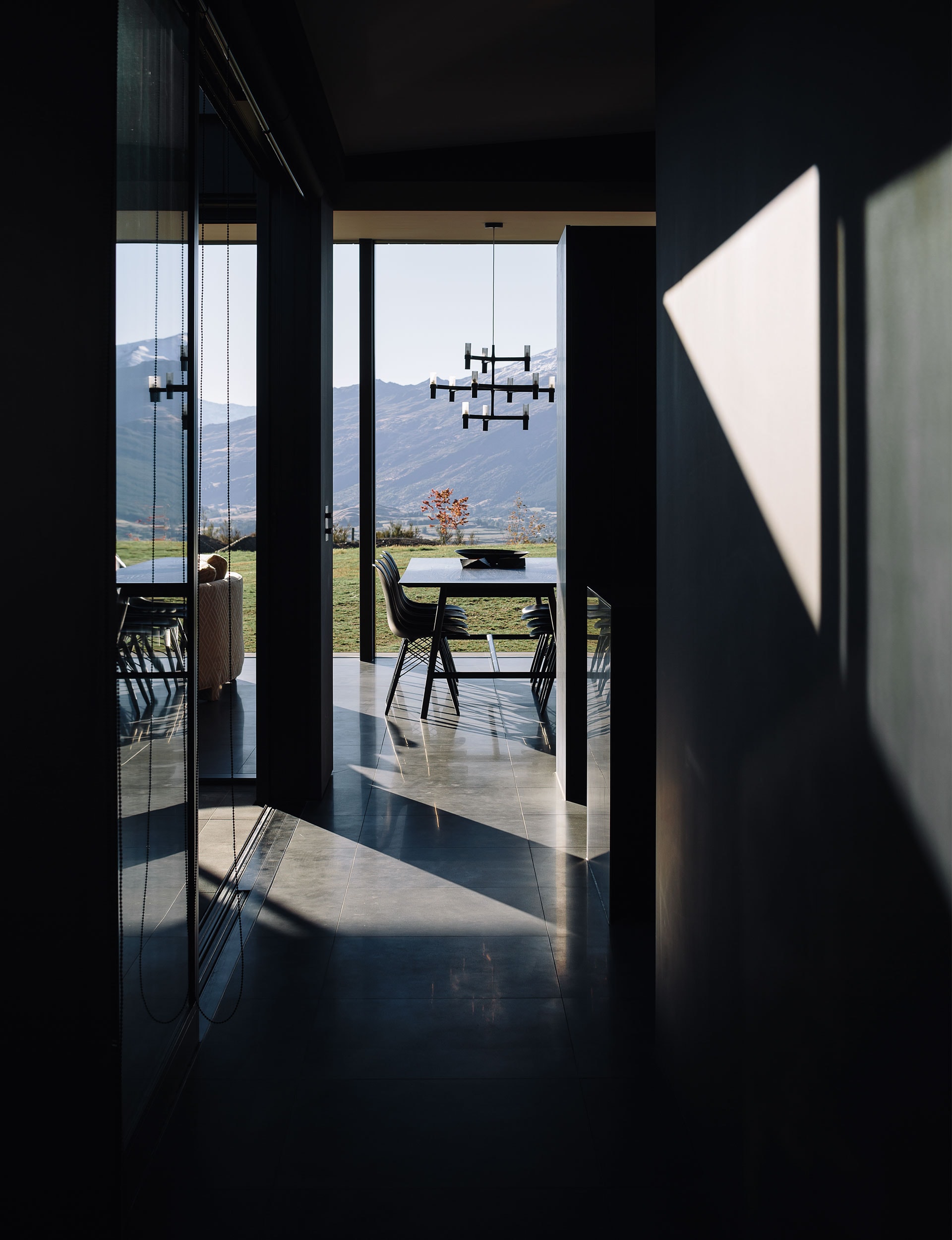
The site is unique, sloping from a rocky outcrop towards the Remarkables on the other side of the valley. On their first visit, Fearon and Tim Hay spent several hours walking up and down the slope to find what felt like the right spot. They found it where the shoulder slips away and presents the mountains, while keeping enough bulwark between the house and neighbours – and without being exposed to the Crown Range Road. “You want to be elevated enough to get the view,” says Fearon. “You don’t want to be on the top – you’re on the top enough. It’s moving the centre of it until you get the right aspect.”
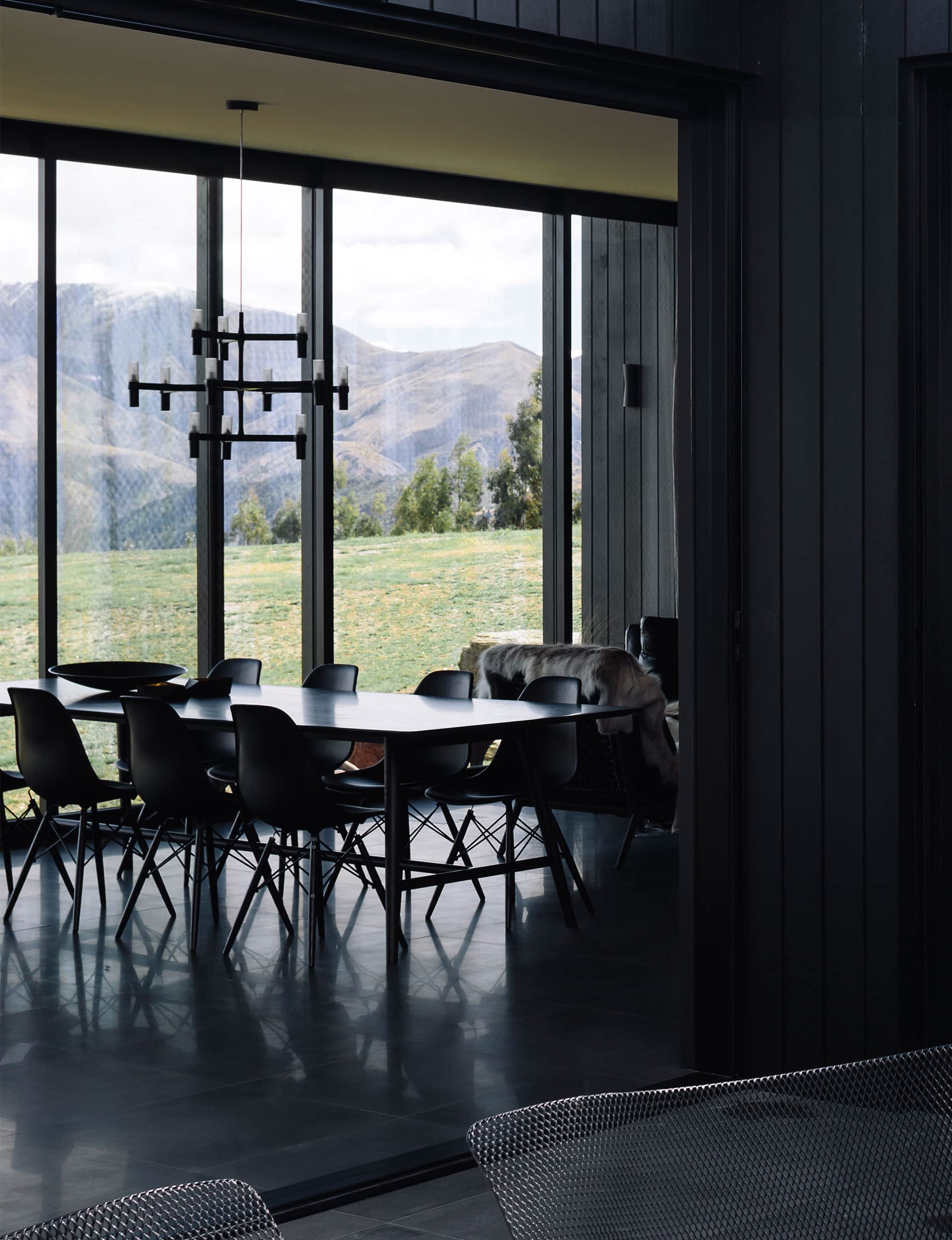
In essence, the home is four rectangles around a courtyard, each oriented to a different view and containing distinct functions. It’s urbane, crisp and compact in the landscape: a dark square that bears little resemblance to the pitched-roof vernacular so dominant in Central Otago. As the ground falls away, the corners of the house cantilever out from the concrete-block foundation, hovering slightly in the landscape. (It’s also built like the brick proverbial to withstand hurricane-strength winds, with four layers of cladding including ply bracing, fibre cement sheet, corrugate and cedar; the floor-to-ceiling windows are some of the strongest-rated in New Zealand.)
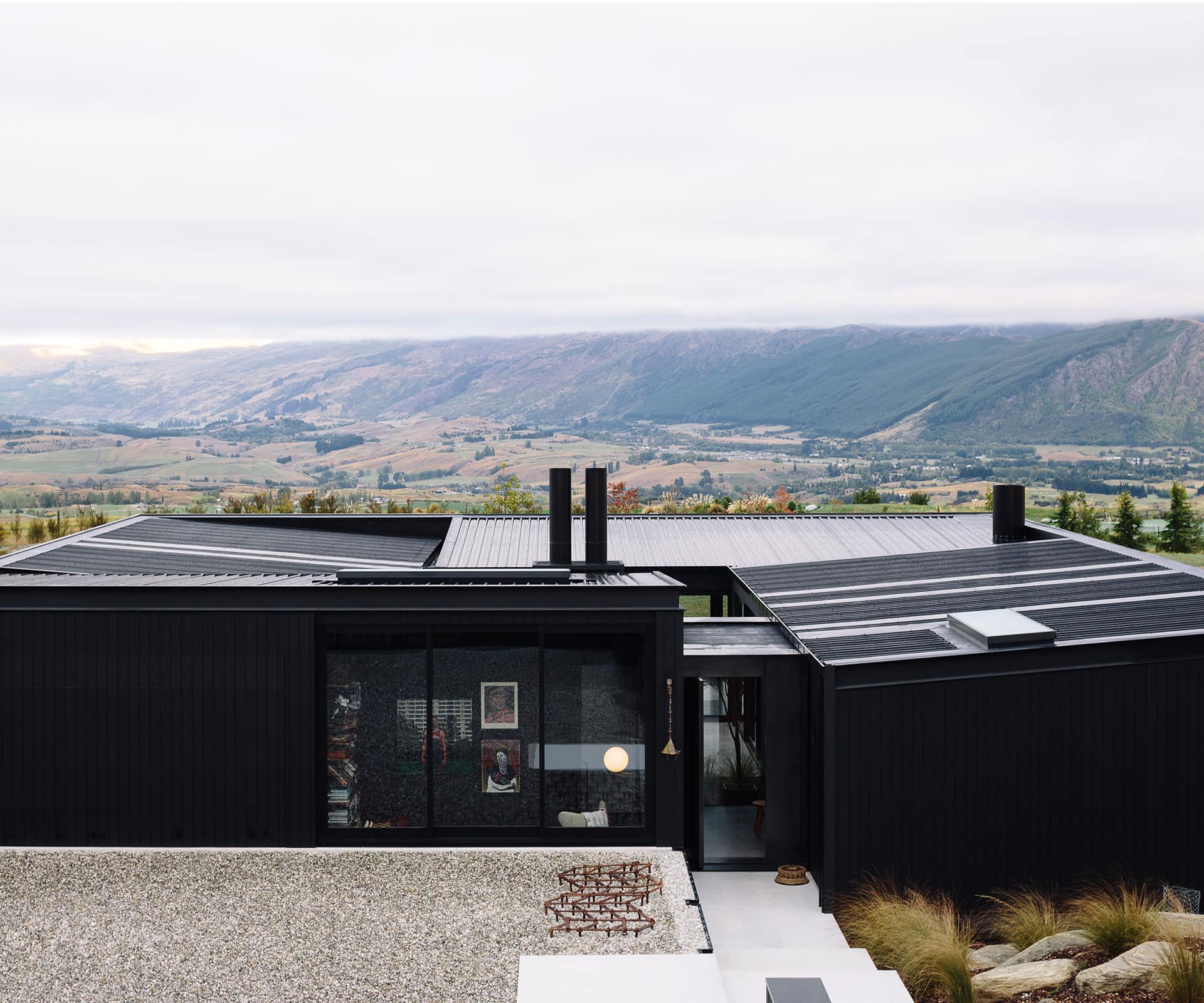
The driveway drops you to the rear of the house, then you come down a few concrete steps, into what Sharpe calls an “airlock” – a low, flat-roofed glass box between the garage and the first box, which contains two bedrooms, a bathroom and the kitchen, with views to the Crown Range. The next box runs along the front of the house and contains an expansive living area, while the last box contains another bedroom, a bathroom and an intimate library. There’s a remarkable progression through a variety of spaces and experiences. “The discipline of keeping the functions inside the different buildings was really helpful,” says Fearon. “You can’t intrude on a space beyond that line because the roof doesn’t let you.”
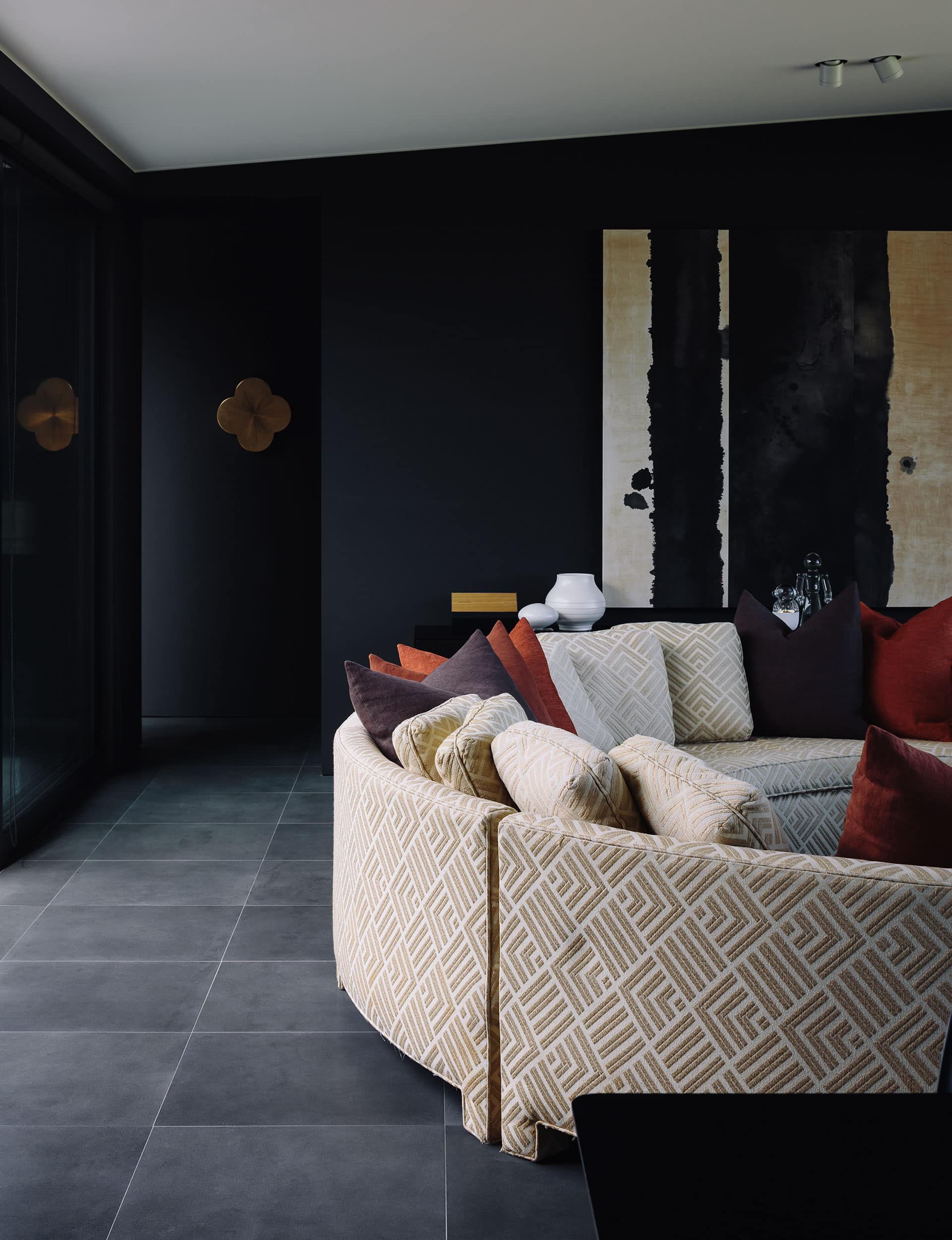
The design changed a little with its new owners – Sharpe is an interior architect with a number of renovations under his belt, and he and Fearon Hay evolved the design to better articulate interior flow. They added the airlock (previously an open corridor) and turned what had been marked for a spa pool into the library; tucked next to the garage, they turned a small service room into a compact study. In a sense, they’ve doubled the number of places to sit within the same footprint. “It was very much a collaboration,” says Hay of the process. “It’s a chassis for someone else to introduce their life and elements. The richness of how it has been curated is quite lovely.”
They also closed off the kitchen from the main living area, placing it behind a tall line of cabinetry, in part because the house is available as a luxury rental. “In New Zealand it’s all about open-plan living,” says Sharpe. “You’re in the whole house, the whole time. I love this view – it’s incredible – but I don’t need the whole view, the whole time.”
[gallery_link num_photos=”13″ media=”https://www.homemagazine.nz/wp-content/uploads/2018/10/fearonhay-oct9.jpg” link=”/real-homes/home-tours/striking-black-clad-house-queenstown” title=”See more of this home here”]
Where most would paint a contemporary house like this white, Sharpe opted for a dark, textural palette – basalt floors inside and out, dark-stained timber, and walls in ‘Bokara Grey’ by Resene. Almost black, it’s soft and enveloping. “The clarity of light here is so strong,” says Sharpe. “You can’t compete with it. As soon as we had colour on the wall, it nestled in.
With contemporary art and modernist furniture – including an outlandish 1950s circular sofa from Mid Century Design they had in their previous home – the result is dramatic and contemplative.
The views are ever-present, but carefully framed and revealed slowly as you walk through the home. “The idea was that each roof would lift towards a different view, and bring the landscape into the house,” says Hay. “Because it’s only one room deep, there’s always light and always landscape.”
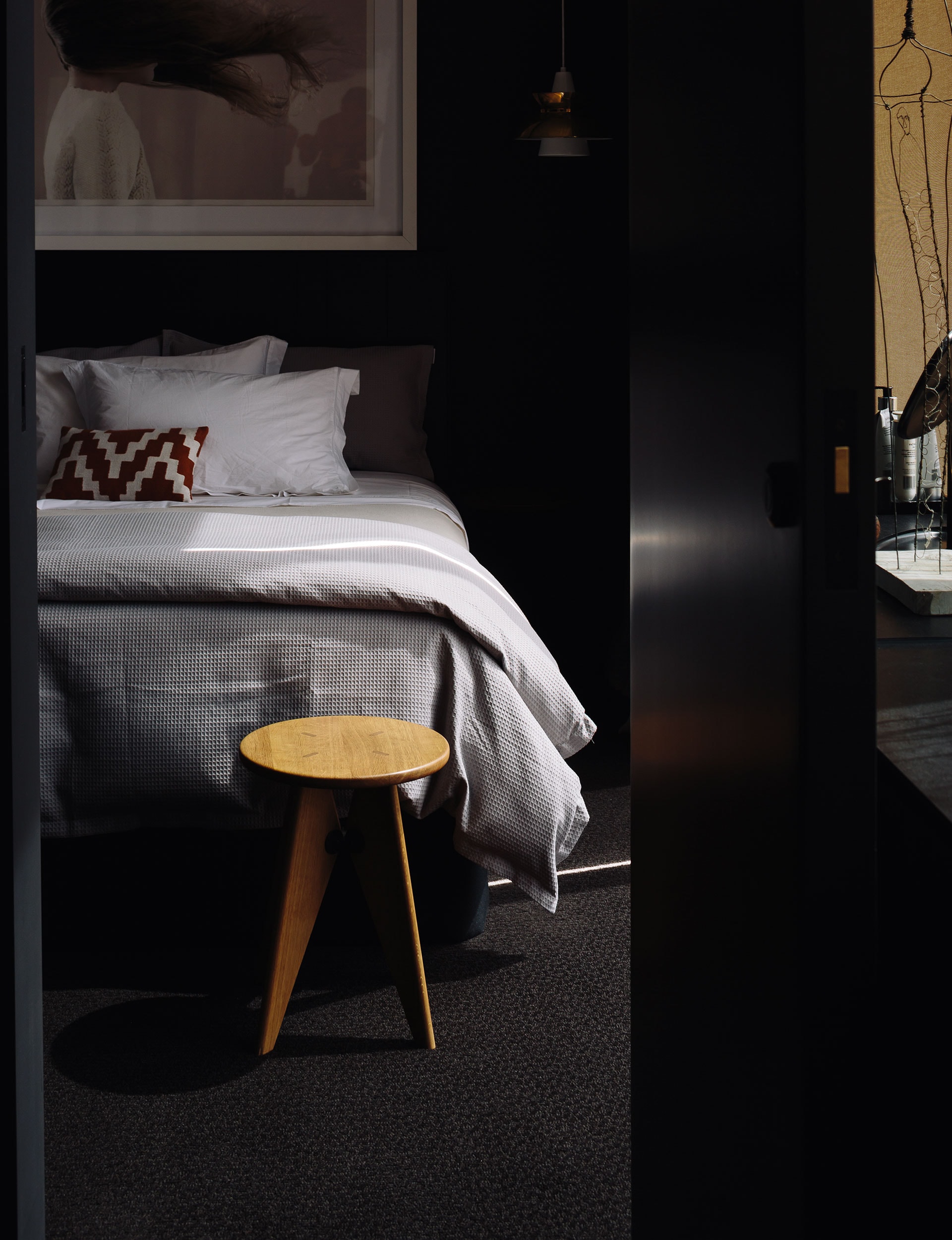
In late winter, de Beyer and Sharpe spent a couple of weeks here, delighting at the variety of spaces. They spent an evening around the courtyard fireplace, another cooking a leg of lamb in a small outdoor area they’ve built next to the kitchen. The afternoon we visited for HOME’s cover shoot, we sat on that fabulous sofa in front of the picture windows and watched a lone hawk ride the updrafts, swooping and gliding, later joined by paraponters who use the rocky outcrop as a launch pad. As the sun went down, the night-skiing lights came on at Coronet Peak, appearing like some sort of alien visitation.
De Beyer sat on the sofa and described the house as “joyful. I come here from New York and my ears ring for days. There’s no stimulus – it’s just so quiet.”
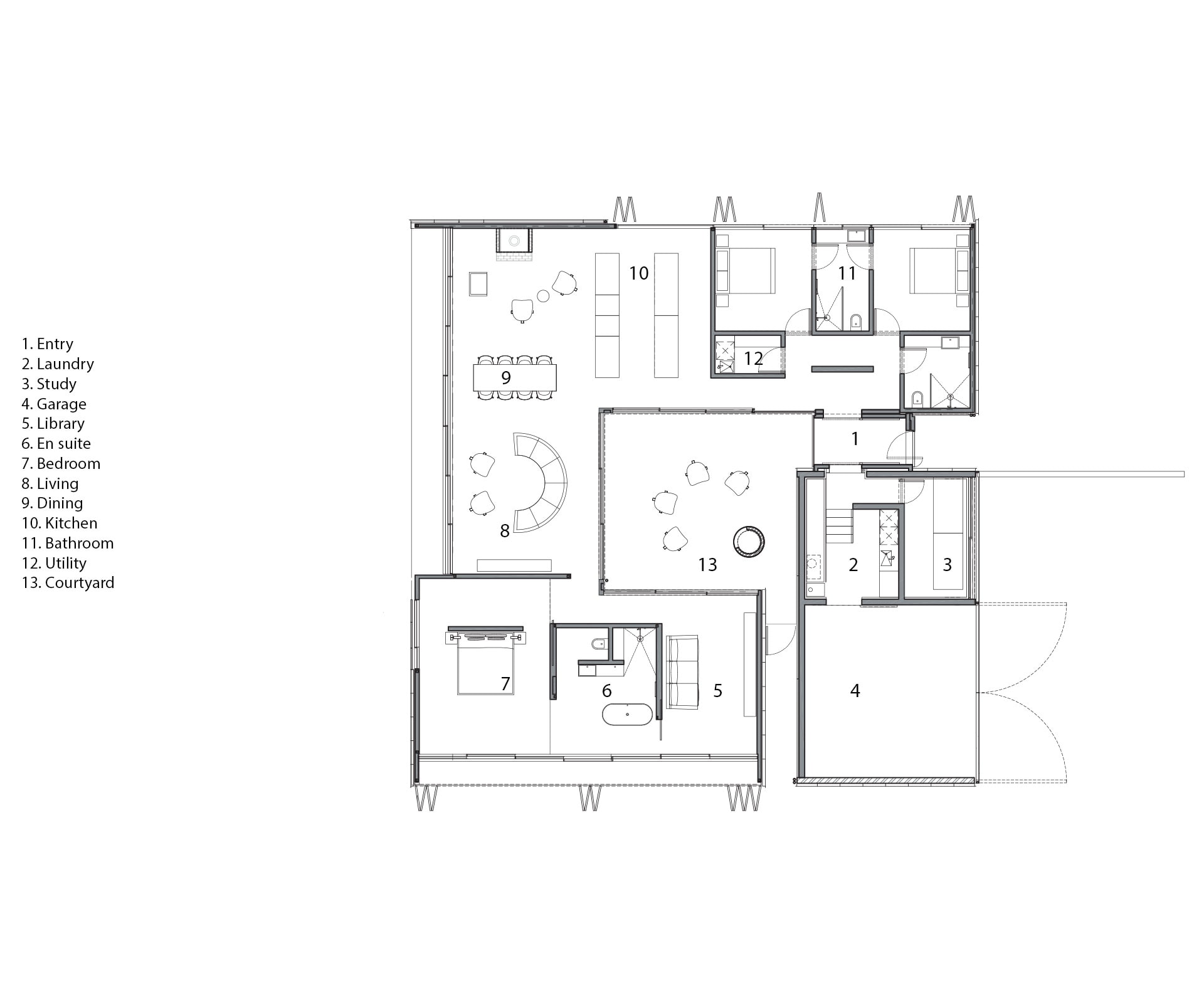
Words by: Simon Farrell-Green. Photography by: Simon Wilson.
[related_articles post1=”82686″ post2=”61766″]




