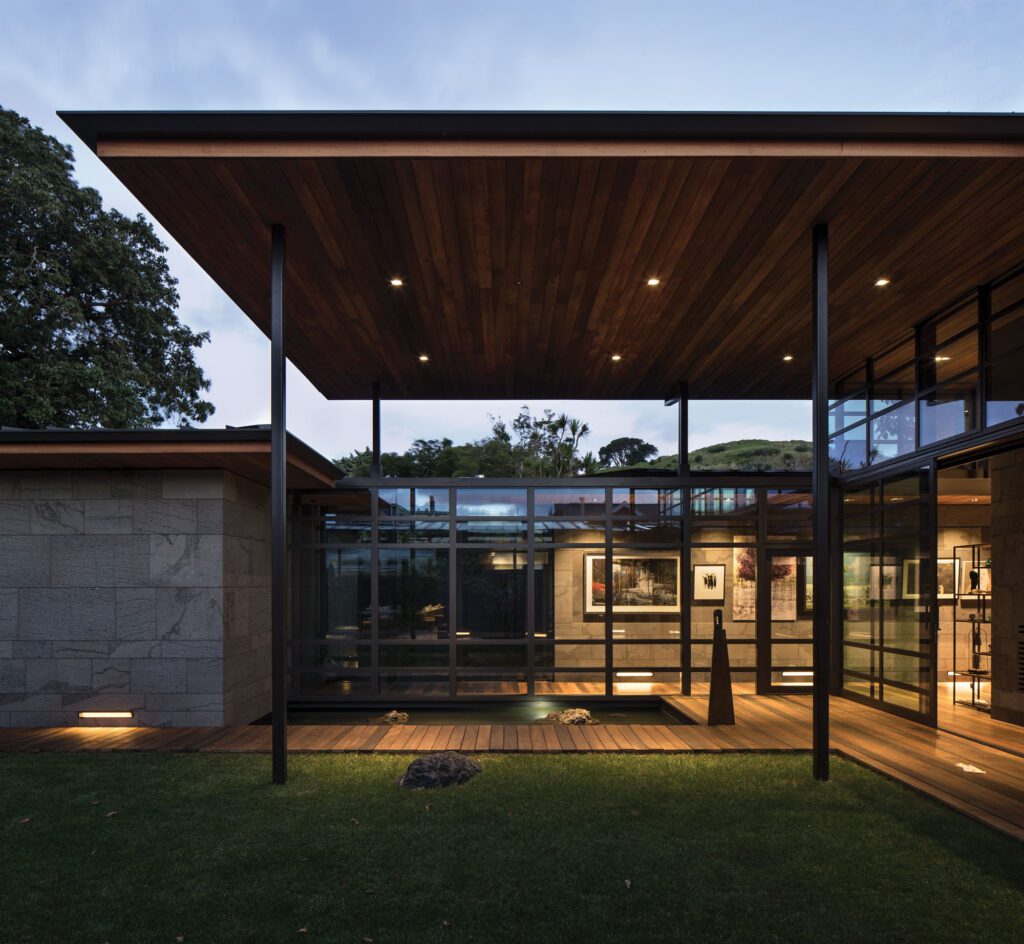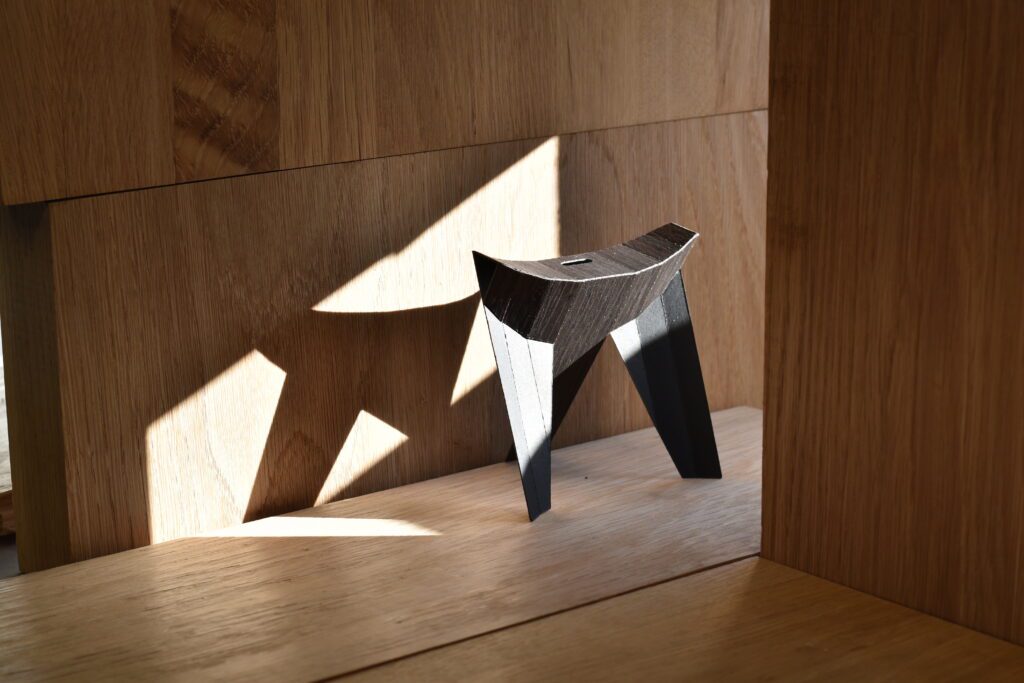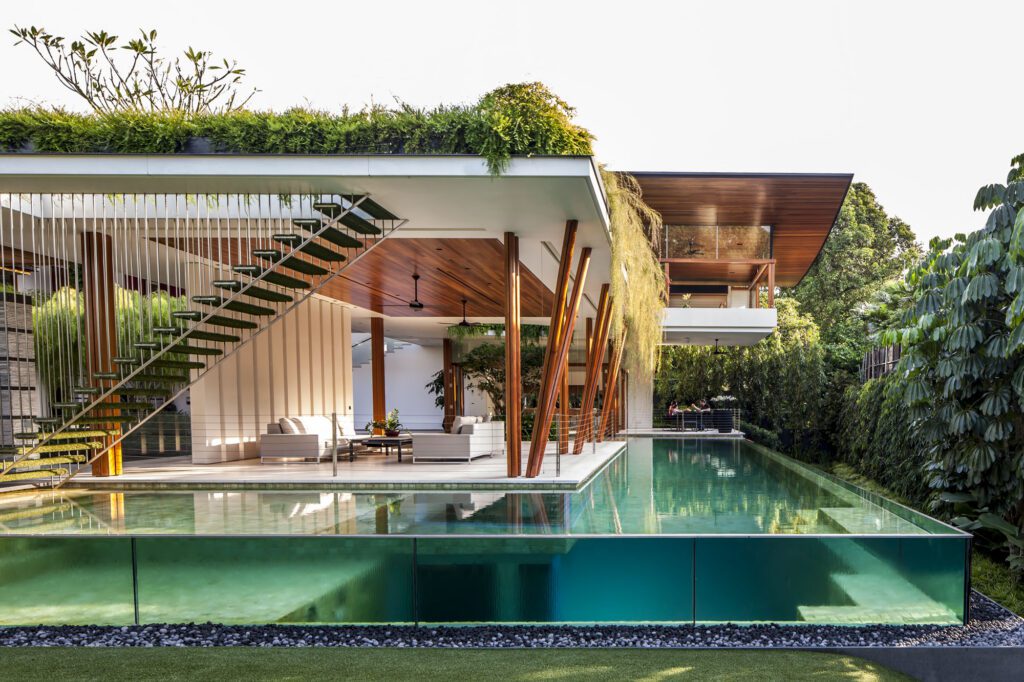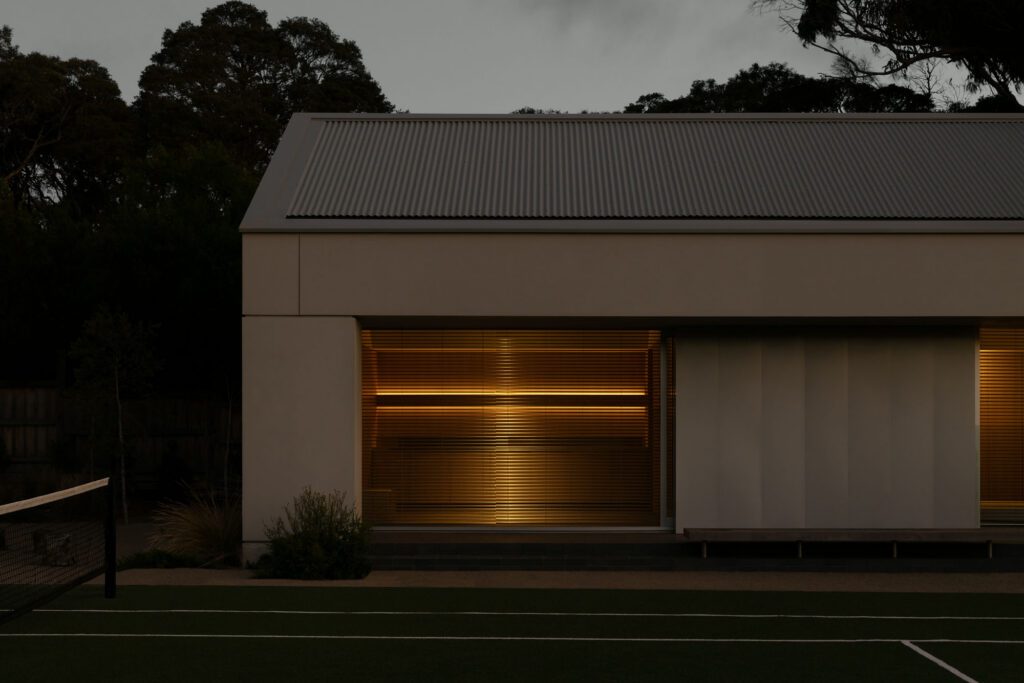In the heart of this Westmere home is a collection of beautiful, sculptural materials that emanate from the ground up to create a space of embracing warmth with an openness that takes in an unusual yet captivating green view.
When the owners first came across this site, and spoke with architect Evelyn McNamara about the possibility of designing a home for their family of seven, it was always going to be a challenge to create a series of spaces that stepped down the steep, tight site closely flanked on either side by neighbouring homes.
The solution was to push the street-facing elevation close to the boundary, with the garage and entrance gallery at the highest part of the site. A spacious bedroom wing is stepped half a level down, occupying the south-eastern side of the building. The hero of the house exists at the lowest part of the site, accessed via a timber stairway flooded with light from full-height glazing to the west.
At the bottom of the stairs, the experience instantly changes. It moves from the subtle sophistication of the ‘journey’, where light-toned hues leave the drama of the glazing and lush exterior planting at the fore, to a cocooning sense of warmth in the heart of the house. Underfoot, there’s an unexpected softness; a coloured concrete floor that could very well be mistaken for a different material.
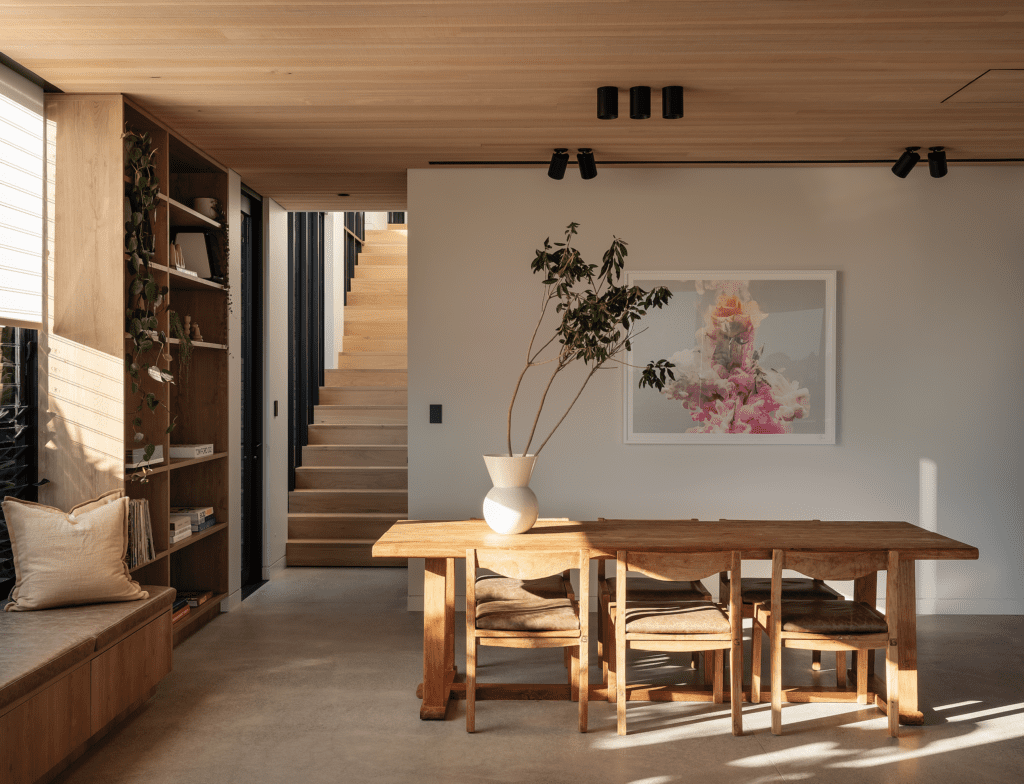
“The floor is such a triumph; I love the feel of it. It feels soft and warm rather than glossy and hard, as you might expect,” Evelyn tells us. “It really ties in with the whole concept of this space, which is about softness and beautiful textures.”
To create the finish, a suite of PeterFell products was used. The concrete was coloured with PeterFell 673, with a salt and pepper grind — a combination that delivers an alluring light charcoal hue.
“We finished it with PeterFell C2, which allows you to achieve the high-end tactile finish we were after,” Evelyn explains.
Combined with a sculptural stone kitchen island, splashback, and fire surround — dark accents and various timbers that exist in harmony — this is a space that creates an enviable refinement, where beauty and functionality effortlessly coexist, and beyond which expansive vistas reach out as far as the Waitakere Ranges in one direction and across a vast green expanse towards Western Springs in the other.
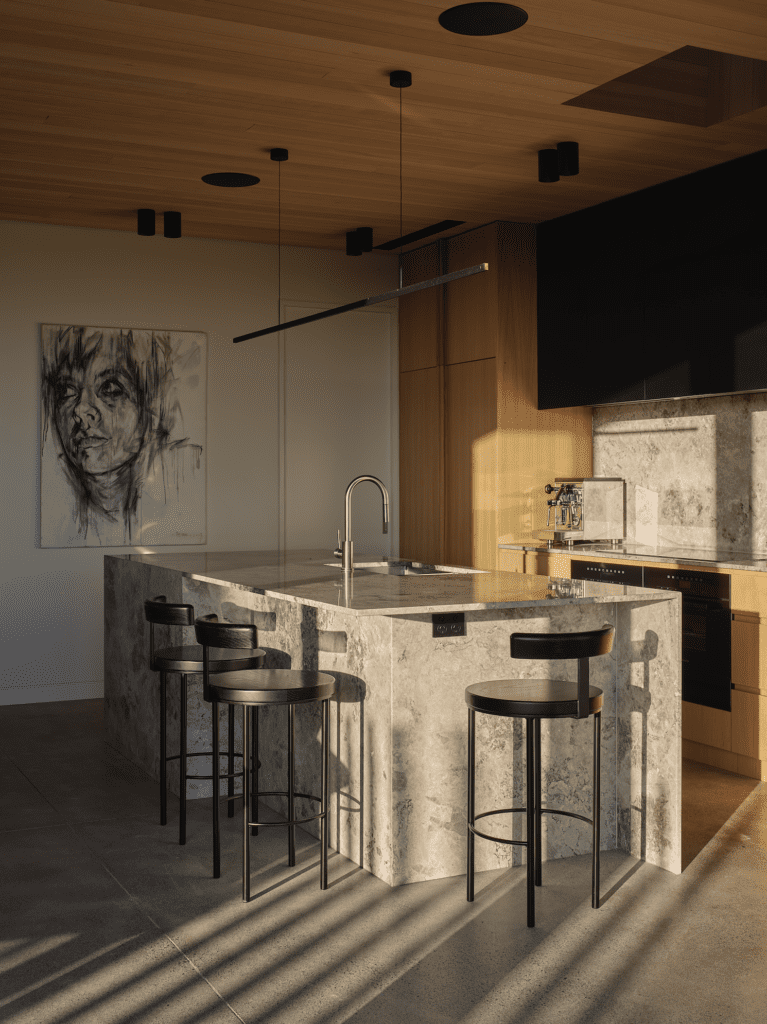
Find out more about how to use PeterFell coloured concrete or read more about Westmere House here.

