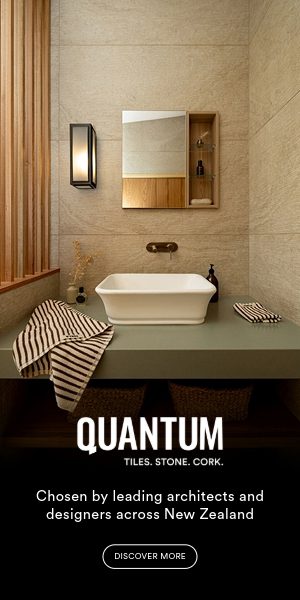In the foothills of Karioi, dark cedar cloaks a home surrounded by lush greenery in a vast and encompassing landscape.
For a family relocating to New Zealand from Singapore, where they had lived in a 60m² apartment, the expanse of space that came with a 1.7ha section just outside Raglan township was alluring, if not initially confronting.
The site they purchased is part of a new subdivision with the environment at its heart. Rangitahi is the result of the vision of local farmer Dave Peacocke and his family. Having farmed land around Raglan for 30 or so years, the Peacockes were acutely aware of the environmental challenges facing the area, particularly on the Rangitahi Peninsula, and devised the development with the aim of preserving and enhancing the native flora and fauna.
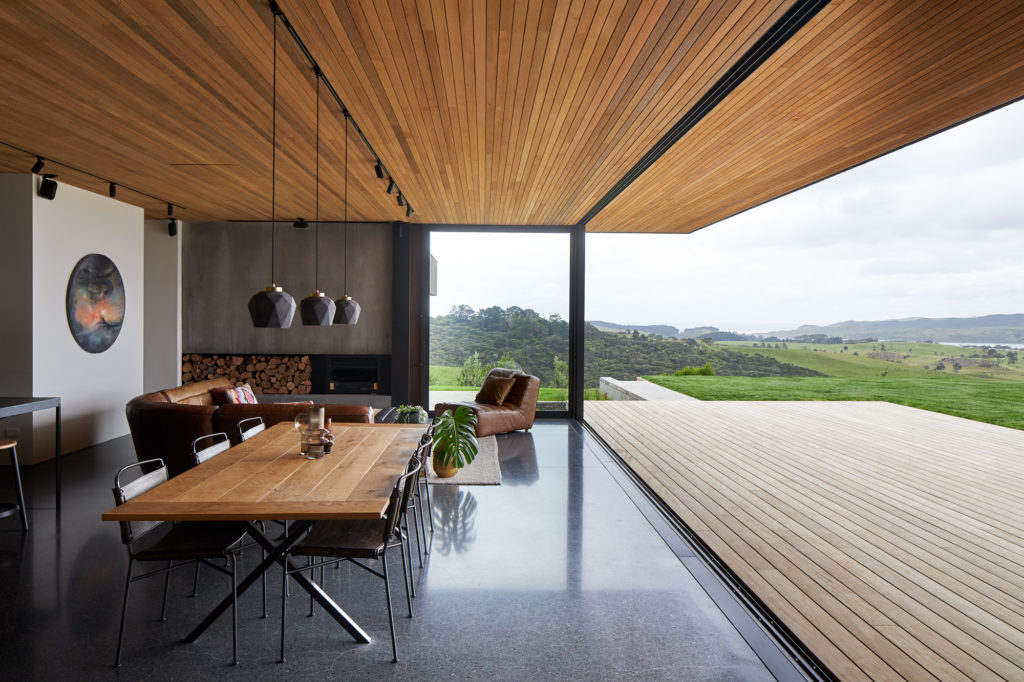
“A key part of the ethos of Rangitahi was to extend the native landscapes around the building sites so the houses blended into the landscape. There are extensive pockets of native planting, parkland areas throughout, and remnant native forests we are enhancing,” Dave explains.
There’s also community avocado orchards, olive groves, apples and figs, and citrus growing. There’s a vegetable garden for all to enjoy at the tip of the peninsula, as well as traditional medicinal planting including harakeke, hoiheri, kawakawa, karamu, and rengarenga that was planned in conjunction with local hapu.
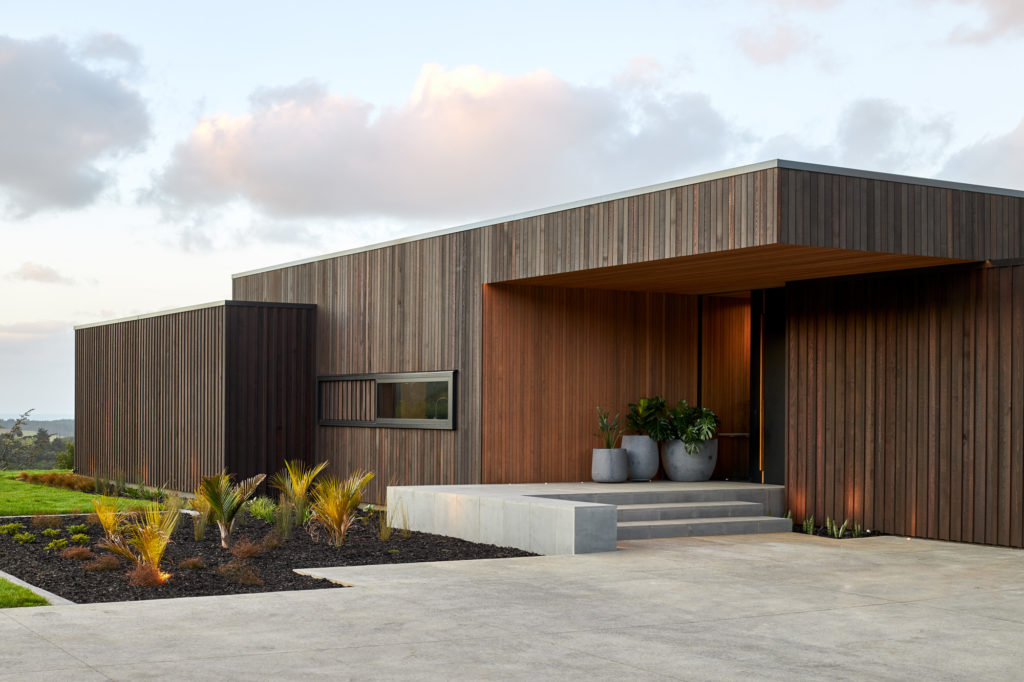
It’s a place of beauty and simplicity where project architect Harry Croucher of EdwardsWhite architects saw “a dichotomy of challenge and opportunity”.
“No matter where you look, there are beautiful views that we wanted to take advantage of,” Harry says. “It was a fantastic opportunity but also a challenge because we had to make decisions about which parts of those views to prioritise. From the site, you look right up the west coast towards Port Waikato. You can see the surf breaking on the bar. To the southwest is Mount Karioi, which is pretty impressive, but a lot of the time the harsh weather comes in from that direction.
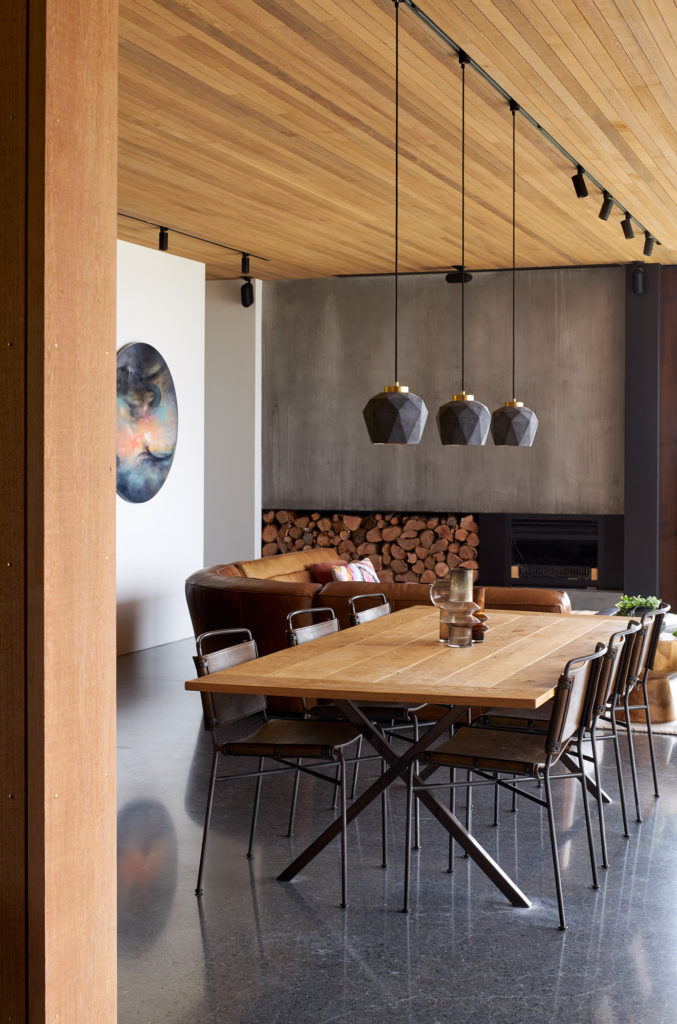
“The beauty of this place was having so much space to play with, and we ultimately came up with a pivoting strategy to make the most of the views in every direction.”
The arrival sequence begins from the south, where the house and section are first visible as you come over the hill. The awareness of the site’s exposure is heightened on the approach by dark, blank faces interrupted only by a singular cut in the form. At this point, it is conceived as one cohesive, sculptural element.
“The sense of arrival is further enhanced by a large cantilevered overhang, which creates a powerful sense of protection and refuge as you come in underneath it,” Harry explains.
Here, just a slither of the view is visible — a tease of the powerful landscape beyond.
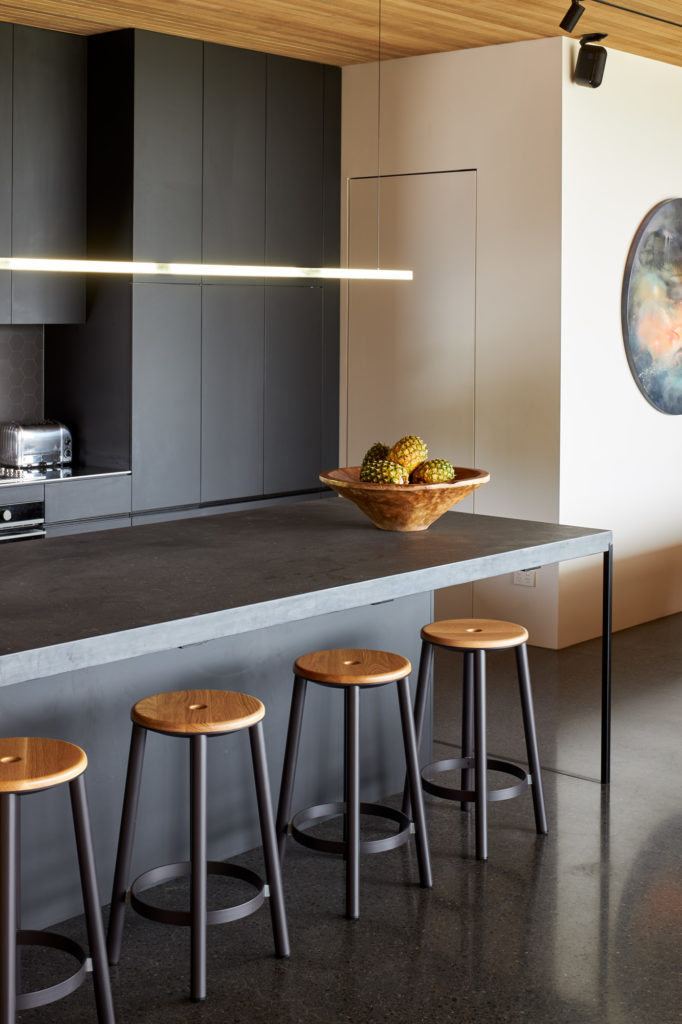
“The overhang possesses scale to reply to a big landscape. Once the entry threshold has been traversed, the hospitable, warm tones of the interior take over and the home opens itself up, revealing the views.”
Inside, the design responds to a clear yet simple brief: clean lines and grand open spaces. Big expanses of glazing are tucked under large eaves to recess into the landscape when you look up the hill from Raglan.
“We stained the external cedar with Dark Dryden to help with this, and used the same cedar in different ways on different faces of the building — both shiplap and board and batten,” Harry says.
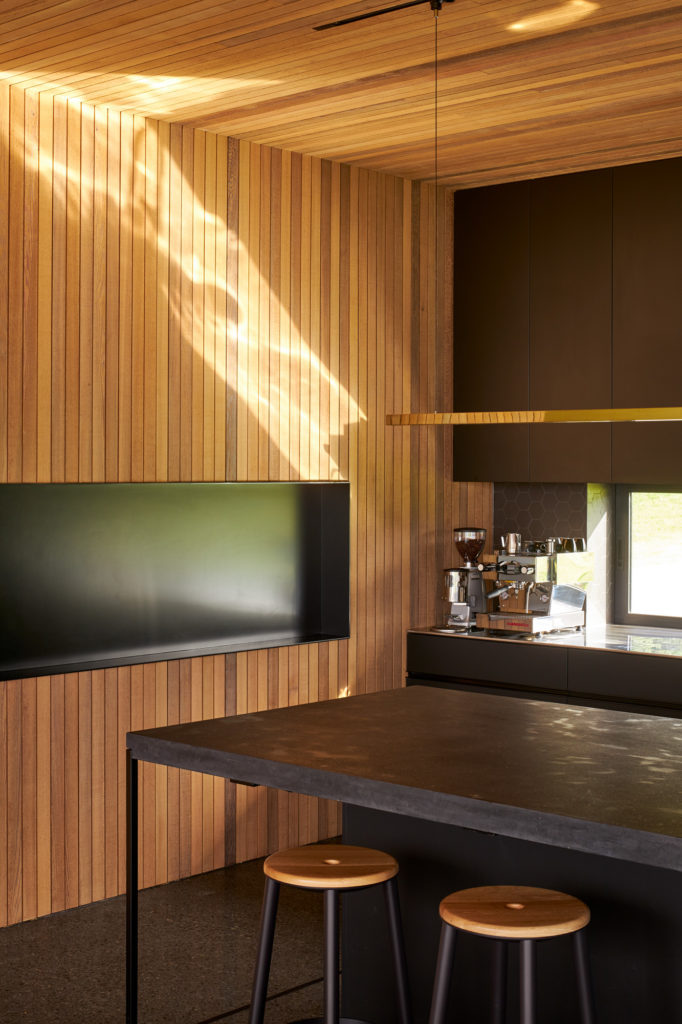
The internal material palette is one of simplicity. In the kitchen and dining/main living area, a polished concrete floor meets dark cabinetry and a concrete benchtop, while cedar wraps in from the exterior to become the ceiling — a dramatic lineal feature that feels proportionate to the drama of the surrounding landscape.
A narrow horizontal window in the kitchen is an over-face slider that moves across the external cedar, behind a splashback of dark hexagonal tiles.
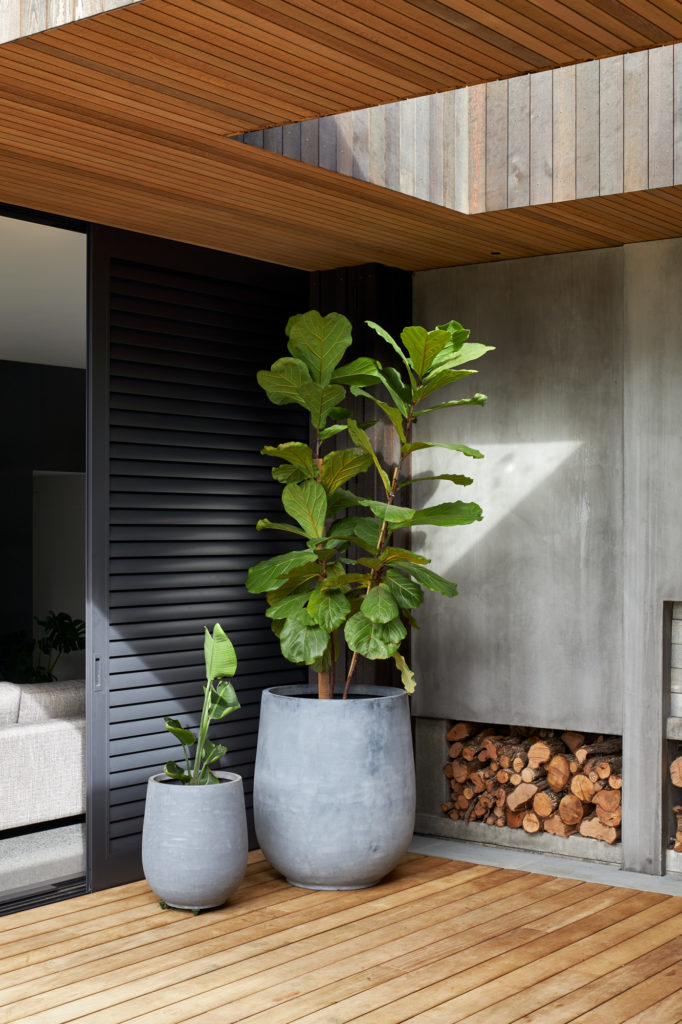
“This window allows the clients to be able to see people arriving, and at the same time allows for that glimpse of the view for those arriving at the house.”
Above and below, dark cabinetry meets the floor and ceiling, which means “the green of the landscape behind the benchtop really explodes into the view because the cabinetry is restrained in colour”.
At the other end of this space, a Warmington open fire is embedded into a full-height custom steel facade that becomes a wood box, and a key visual feature of the room. This area is about openness, grand gestures, and crisp detailing. A second living area is more intimate, with just one long, low, lineal window and a window seat alongside it.
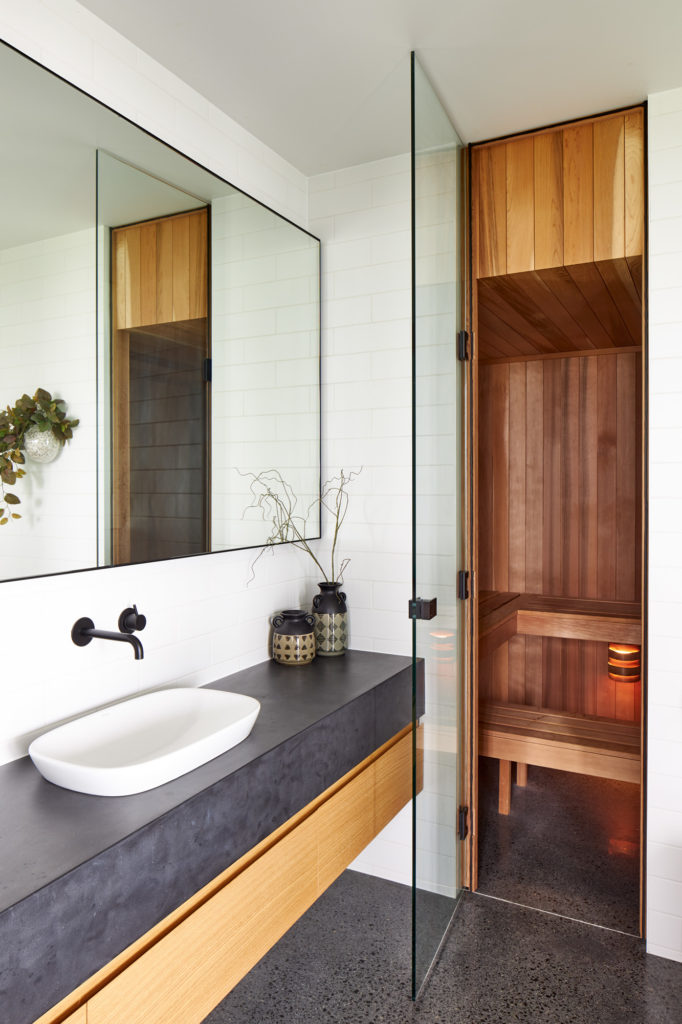
“As you enter this room, it’s not until you come down and sit that you get this cropped, framed view looking down the coast. Because the window is below head height, it’s only while resting in that window space that you really get that sense of refuge — especially when the rain is falling on the window right next to you. The rest of the house is about getting out into the landscape; this space is about the opposite.”
The natural materials continue in the bathrooms.
“The white wall tiles are really restrained and become a backdrop for natural wood and concrete vanities,” Harry explains.
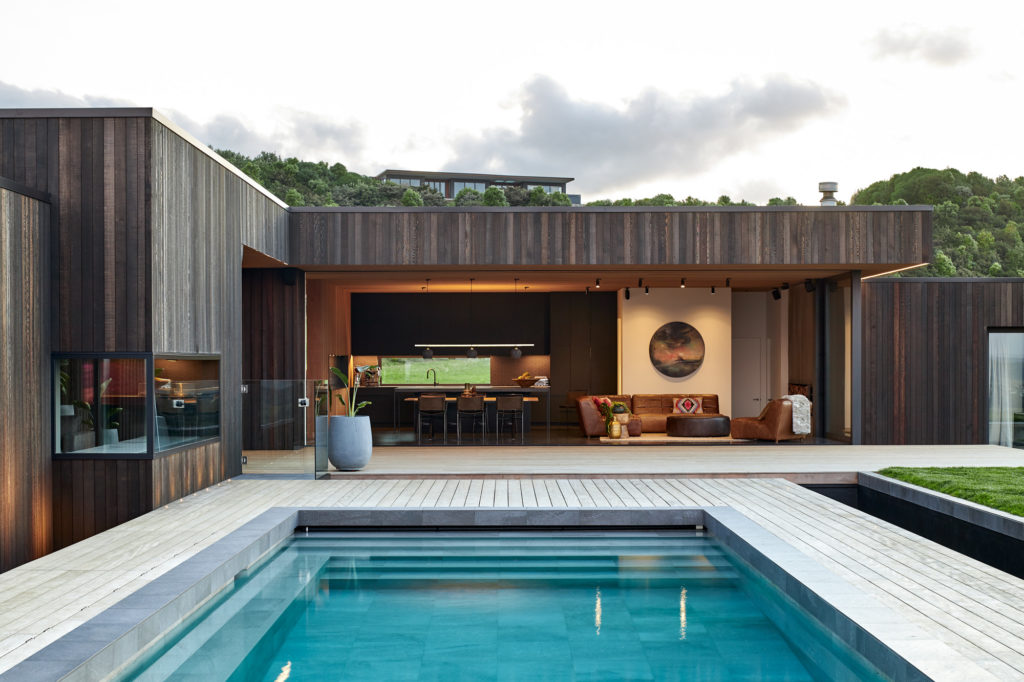
“In the showers, the tiles change to black, so when you step in it becomes a moody experience connected to the landscape — each shower with a vertical window capturing views of the coast.”
The bedrooms all face out onto the poolscape, while a sheltered deck sits adjacent beneath another large eave, broken by a skylight, that houses an outdoor fire and barbecue area.
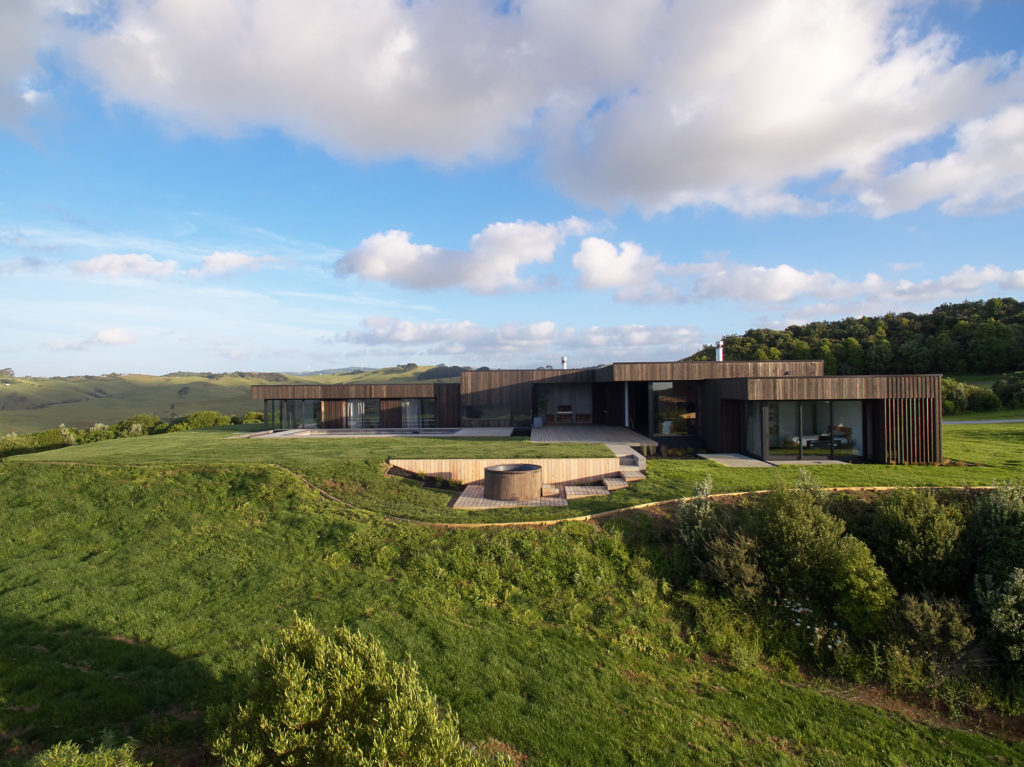
Rather than introducing any visible fencing, a planted moat and cantilevered deck were devised to meet safety requirements, while auto close doors were utilised in the bedrooms that open to the pool.
“The house aspires to honour and contest the intensity of the encompassing landscape,” Harry says of the three-bedroomed home. In its simplicity is a beautiful elegance, and a series of tranquil spaces that have quickly become a relaxing backdrop to rural family life.
