On the cusp of land and sea on the rugged coastline of Christchurch’s Te Rae Kura — the red, glowing headland — the folding form of this home echoes and reflects the transience of the coast: the dramatic light changes and the comings and goings of the tides that define this place.
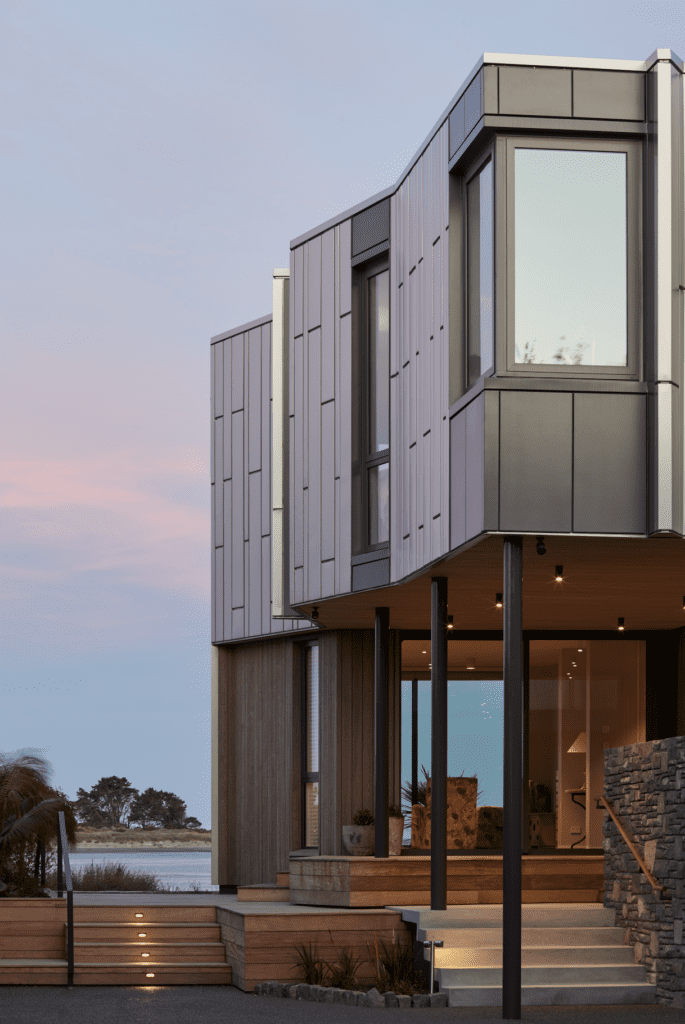
The house stands as a sturdy refuge, braced against the powerful forces of the coastal environment, tempered with a dynamism achieved through a sculptural arrangement of forms.
An intentional step away from the local vernacular, which embraces maritime references with elongated or eroded gable forms, this home presents an entirely refreshing perspective.
“Rising from a solid base, the house radiates a sense of fortification — a tangible response to the ever-changing coastal environment,” explains Duval O’Neill, architect and director of Herriot Melhuish O’Neill Architects.
“The implications of climate change on a site such as this are clear. The minimum floor level is set 1400mm above the natural ground level, which essentially added half a storey.”
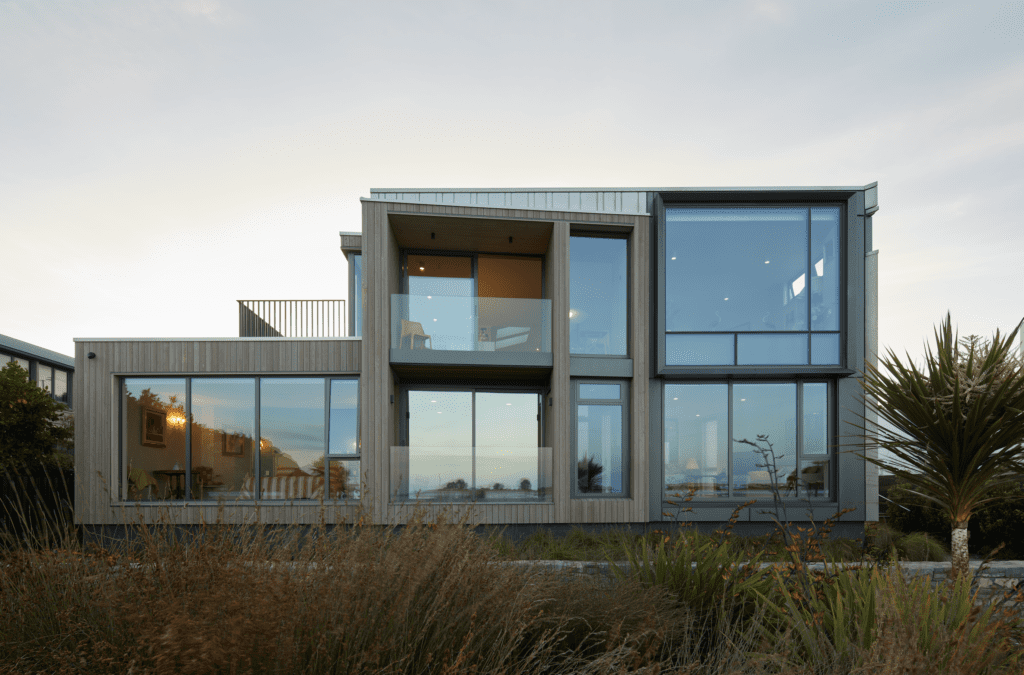
A complex level of restraints resulted in a double-storeyed iteration of what was initially conceived as a single-storey dwelling.
“The original proposal was to construct a single-level house with a generous living volume, stretched across the estuary frontage with an expressed roof form. This created a breach in site coverage that was unable to be reconciled with the adjoining neighbours,” Duval tells us.
As with many others of its era, part of the early design phase for this house was completed during the lockdowns. In this case, Duval describes designing in isolation as an opportunity to consider things a bit differently.
“The two-storey proposal was conceived almost entirely through the process of physical model-making from home during the lockdown period, utilising beer cartons for cardboard! Mark-ups of basic Revit plans via Fieldwire software also became an interesting way of reconciling the organic freedom afforded by creating in cardboard with CAD software.”
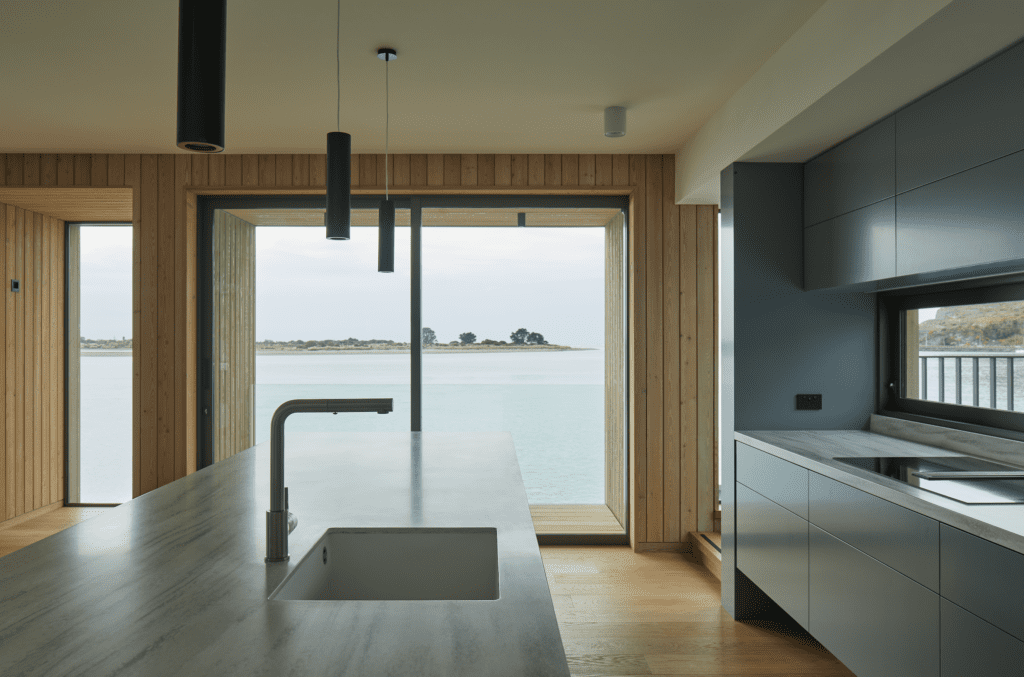
That model-making ultimately gave rise to an intricately woven form, where an interplay of compression and expansion presents a series of dynamic façade to street and sea — which Duval speaks of in terms of the “suffocation of a tent” — in which daylight recession planes became a game of cat and mouse with the push and pull of programme and forms.
“The folding steel that wraps the upper level was a way to create glimpses out to sea without looking directly into the neighbouring properties.”
The solid base is an artful compilation of locally sourced rock and vertical Siberian larch from RK Timbers; the entrance is via a large undercroft that doubles as a sheltered evening deck, from which sightlines through the skeletal lower storey and out to sea are perfectly framed. “The material selection is informed by the academic interplay of the form making, where there is an emphasis on intersection and the twisting of the external skin of the house. In the end, this tension of forms resulted in the selection of two main materials: timber — larch; and metallic — stainless steel/aluminium.”
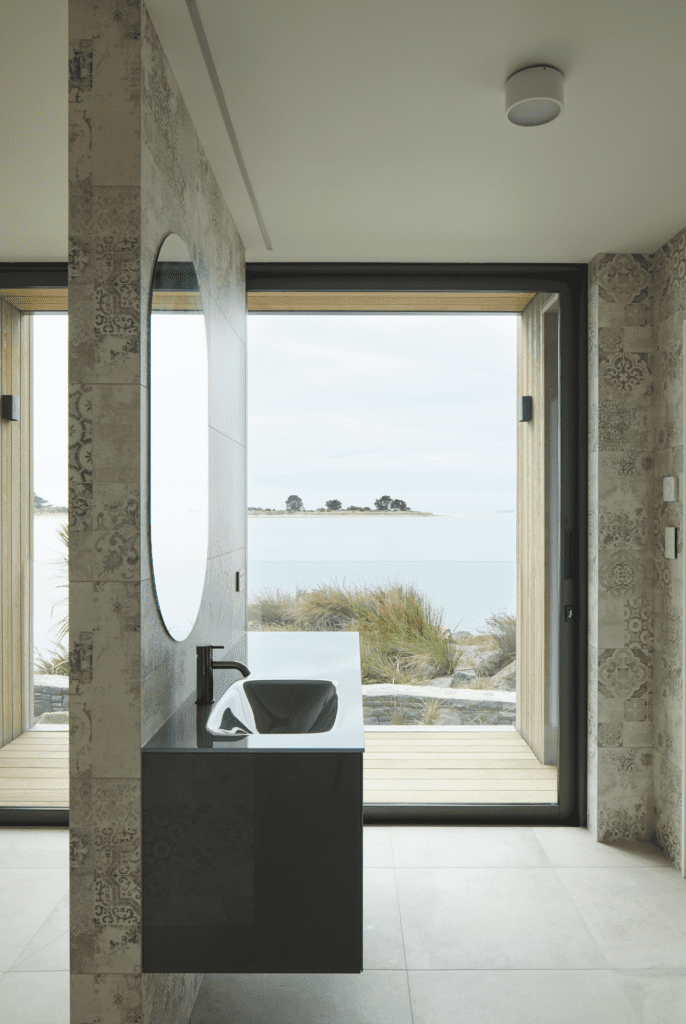
The latter was another by-product of the wider ramifications of Covid and material supply. Initially envisioned as zinc, the Roofinox stainless steel cladding specified in the end offers a surprisingly beautiful choreography to the moving form.
“There’s a real clarity to the steel, and what it has done is create this recessive element that mirrors the wider environmental conditions of the site, changing with the light throughout the day.”
Moving through the undercroft, visitors are presented with a central sculptural stair; a beckoning upwards into the heart of the house, which unfolds on the upper level. The external larch winds inside, creating a lack of clarity between internal and external spatial experiences.
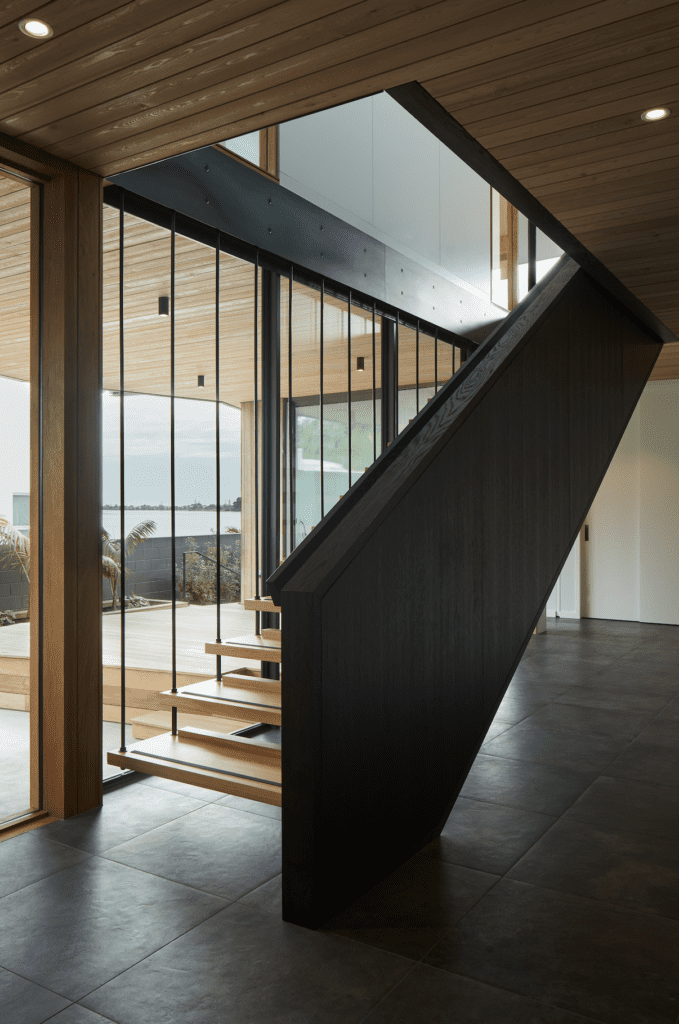
Upstairs, the kitchen is more playful in hue, with a deep aqua tone used for the cabinetry, “yet it’s still restrained to the point that it becomes more like a piece of furniture within the space.”
As to the greatest success of this project, Duval sees it as the home’s ability to act as mediator between coastal landscape and the built environment.
“As the materials patina and age, it will further settle into the site. As it stands, when you look back over the water you can hardly make it out.
“Projects like this are also a testament to the building contractor,” Duval says. “In this case, it was exquisitely built by Clive Barrington Construction.”




