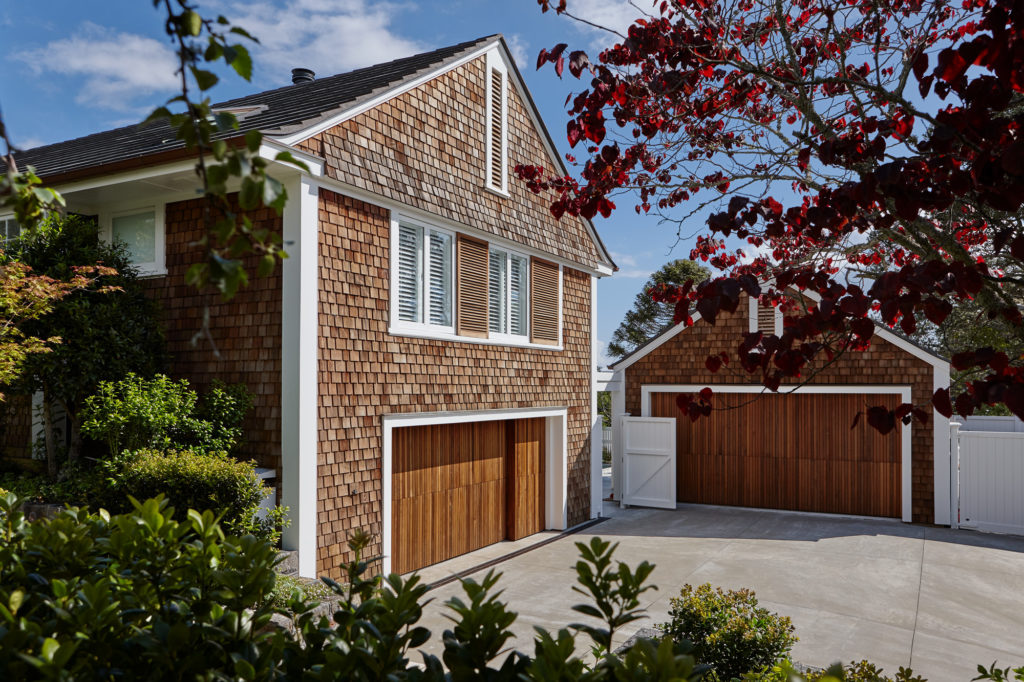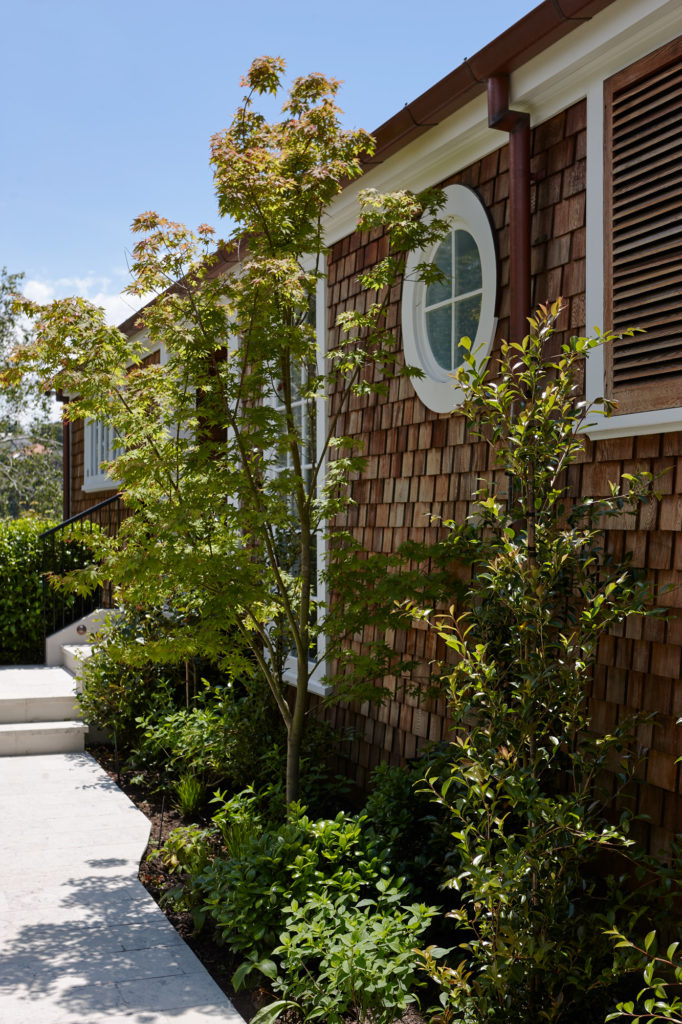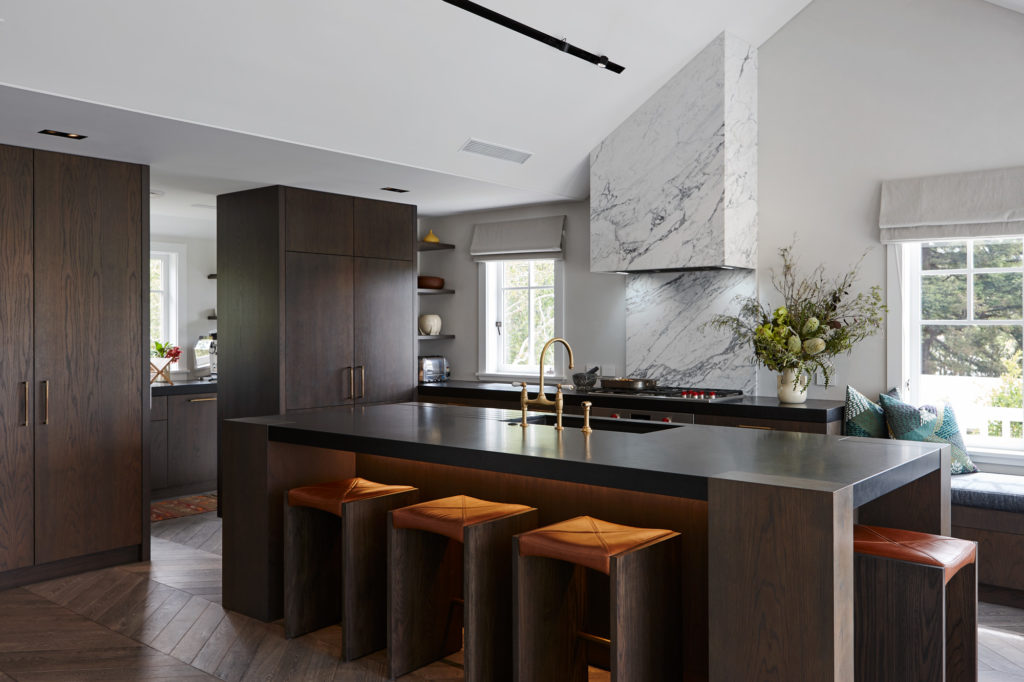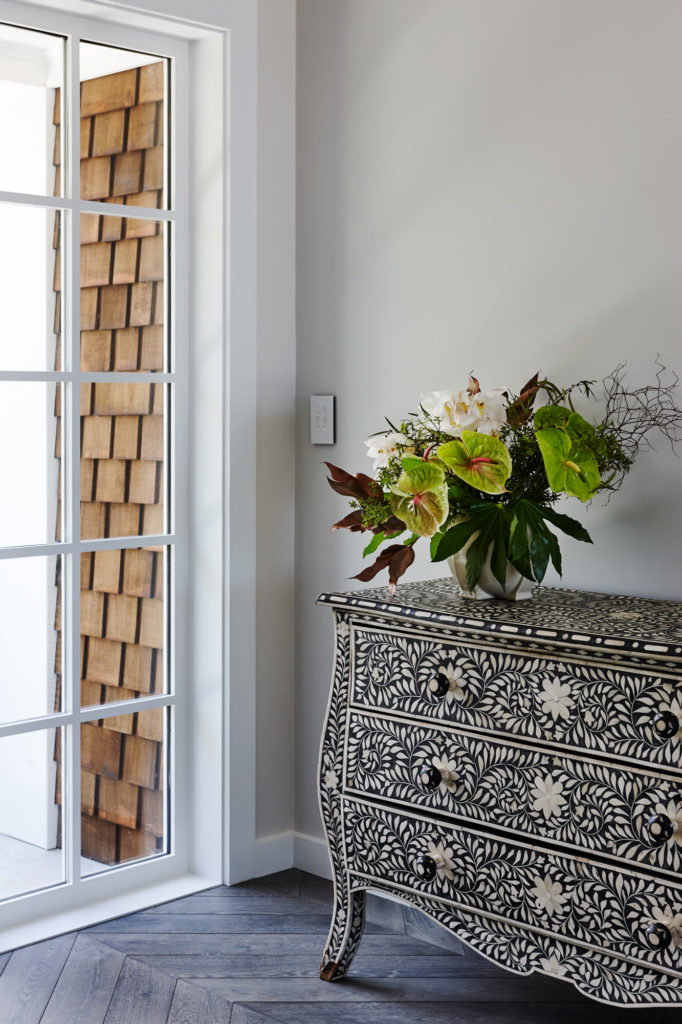Marrying the elegance and style of New York with the outdoors lifestyle of Auckland, this elegant Remuera house delivers the best of both worlds.
Designing this renovation for a family returning to New Zealand after many years living in New York, architect Jessica Walker of Bureaux envisioned an enviable balance between functionality and beauty.

The original Arts and Crafts cottage in Remuera had much going for it, but the interior flow and functionality didn’t work as well as they could for a growing family, and the outdoor area had potential. Enter a 12-square-metre pool house, the edge of which forms the boundary of a new private and sheltered rear garden.

“Both structures riff on the characteristics of local heritage, although the commitment to unstained, cedar-shingle cladding also speaks of the Arts and Crafts charms of Rhode Island houses,” Jessica explains.
The new interior is layered not just with timber, stone, and metal but also with classic and bespoke furniture, lighting, art, and artefacts, as well as blasts of rich colour. From the herringbone floors to the custom steel doors, every element was meticulously designed and detailed.

“The clients brought back all sorts of interesting art and sculptural objects from overseas and it was important there was space for those things to be on display,” Jessica says.
Planned in a way that put it at the centre of the extensively renovated home, the kitchen is beautiful and functional: Arabescato marble, blackened granite, and dark-stained oak create a smooth, strong palette above dark Chevron oak flooring.
A scullery offers further storage space and a Wolf oven is a nod to the American kitchen, with the range at the centre of the kitchen.

With its snug fireplace, the family room is a space that gets a lot of use in the evenings. The simple, balanced composition of the cabinetry allows the art, fireplace, and green marble plinth to come to the fore.
The newly formed exterior area includes a glistening, north-facing pool, which has a strong connection to the home. Suzanne Turley designed the landscaping, linking the garden and pool area to the existing house by creating a central axis for the outdoor area which runs through the centre line and roof apex of the house.
Even with just a light touch to the exterior — new joinery, roof slates, cedar shingles, and some paintwork — the home feels fresh, modern, liveable, and grand.




