On the edge of a bluff at Palliser Bay, this isolated holiday home stands firm in a sparse landscape.
Living in a large, historic rural home on their South Wairarapa sheep and cattle station, sixth-generation farmers, Charlie and Karla Matthews, and their children craved a retreat to provide a break from their very busy lives.
“We were fortunate to purchase Wharepapa in 2017. It was originally leased and then owned by Charlie’s great, great, great-grandfather Charles Matthews in 1850 so we felt incredibly lucky to have the opportunity to buy it back again and continue to farm the land,” explains Karla.
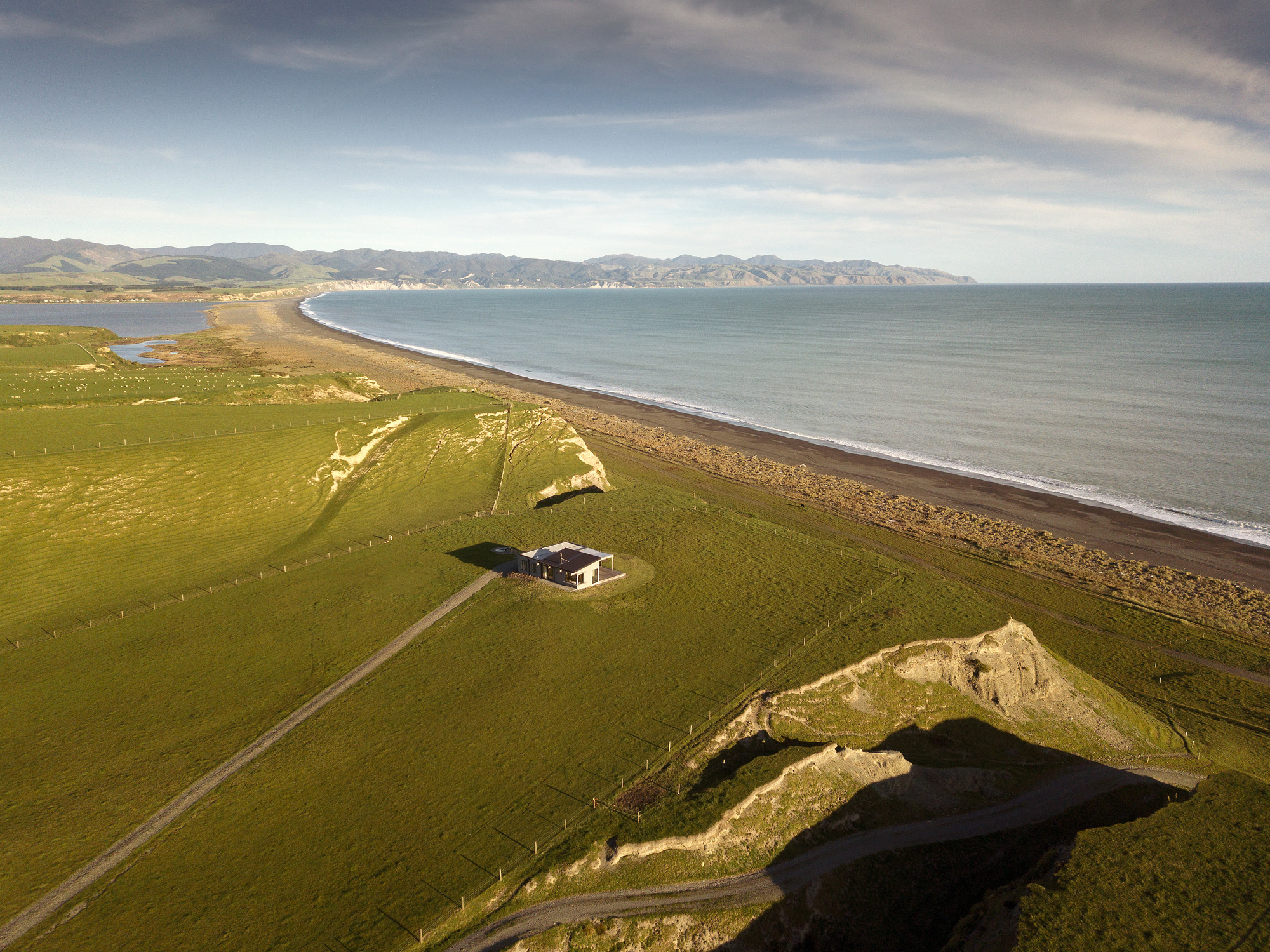
Wharepapa Station is a block of land bordering Lake Onoke and the coast of Palliser Bay on the south coast of the North Island. The rural site for the new house is a wide, open landscape situated on the farm and looking out towards the South Island, from which the Kaikoura Ranges are visible in the distance on a luminous, clear day.
“There is nobody else visible from the site at all. It’s quite unique. It is very isolated, which is part of what they wanted,” explains architect Victoria Read of Aspect Architecture, a Martinborough-based practice. “When we first talked they wanted a building that reflected the place of where we are — I was brought up on a farm in South Wairarapa, so we have that in common.”
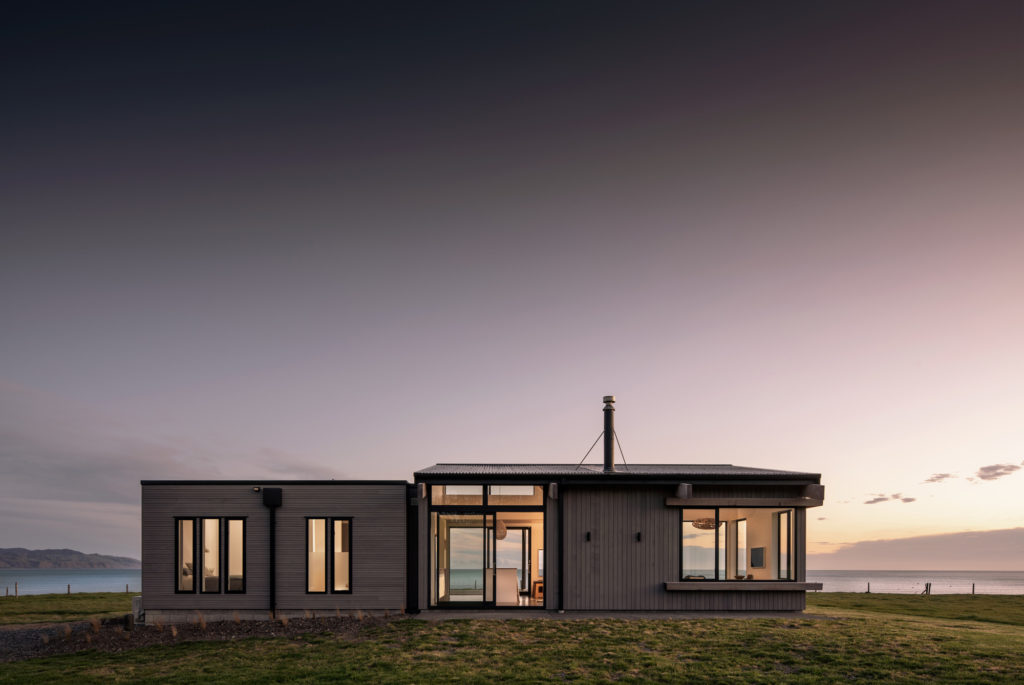
The plan was for a “house in a paddock, with minimal maintenance required … to give us somewhere to escape from our main farm for a night or two without having to go far”.
Visible from the Wairarapa, the outlook to Mt Matthews — the highest peak in the Remutaka Range — was important to the family as the mountain was named after the original Charles Matthews.
One of the challenges for Aspect Architecture was designing in such a sparse, remote, and open landscape. Sitting on the edge of a bluff, the site goes down towards the sea and is “very dramatic”, as Victoria Read puts it.
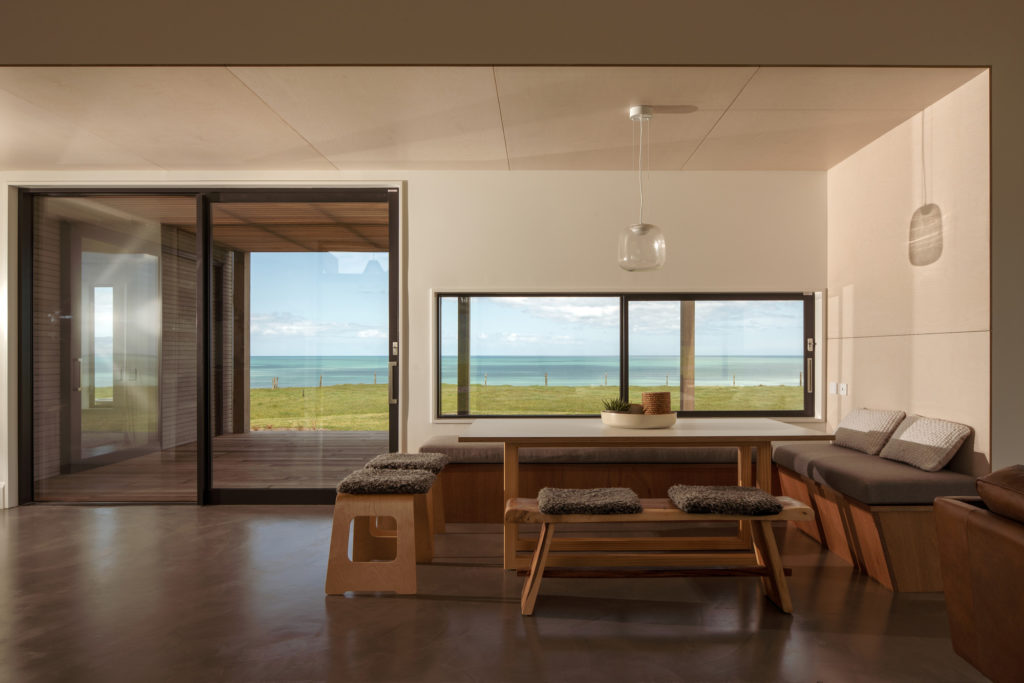
“You are full frontal with southerly storms coming in and it can [also] be really, really hot. There’s a whole lot of things going on here.”
The resulting 124sqm, 2 bedroom — plus bunk room — home frames the outlook to Mt Matthews “beautifully”, says Karla Matthews.
The home is clad in cedar rusticated weatherboards and vertical shiplap cladding with a corrugated Colorsteel roof. A simple yet layered greenheart and cedar pergola covers the partially enclosed deck. This pergola is visually linked to the greenheart exposed rafters that penetrate the exterior walls of the house as they run out from the inside. The entire house sits on a natural finish, sealed concrete floor, and generous windows and doors punctuate and emphasise key view and aspect shafts.
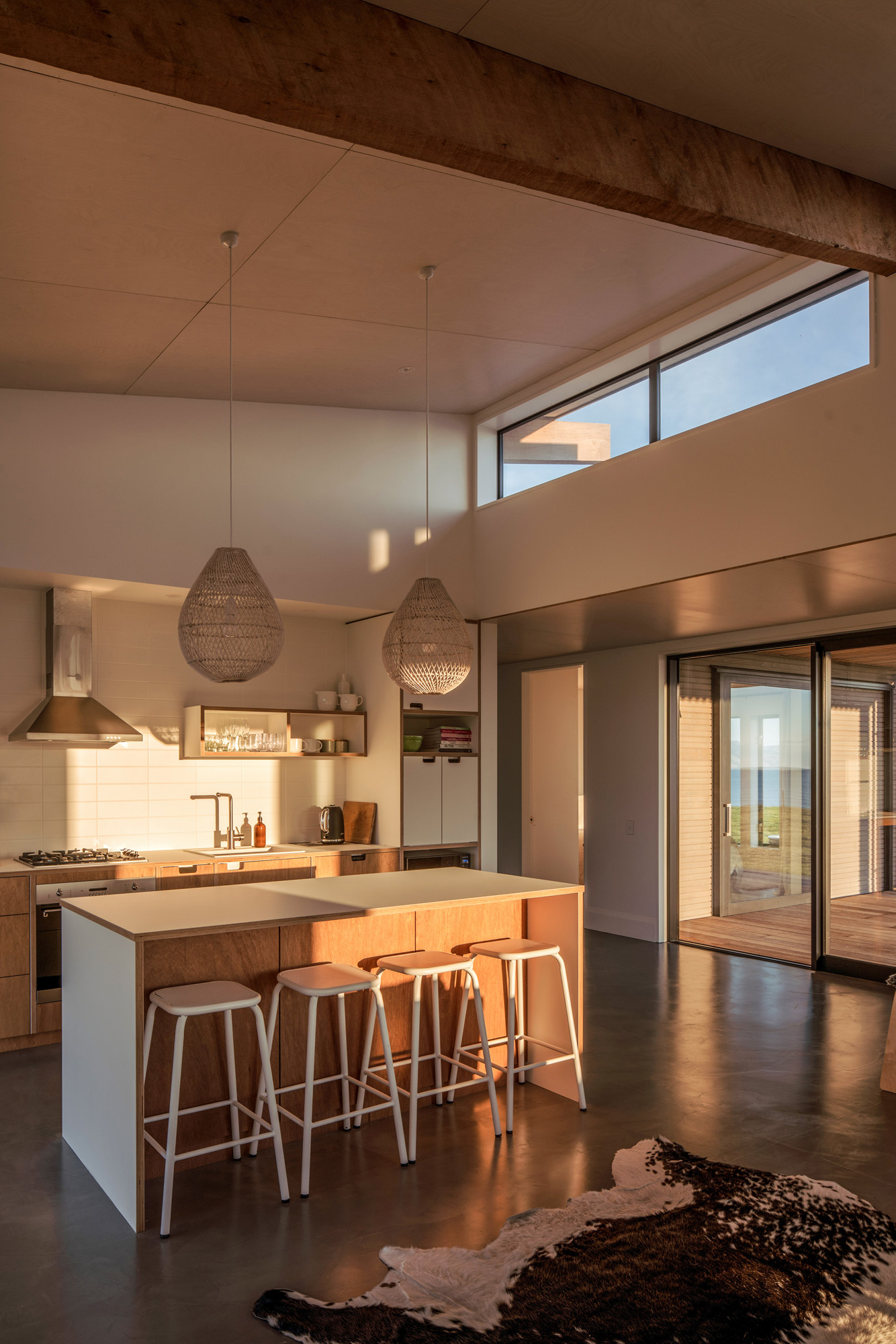
“We didn’t want it to be out of place nestled in this paddock on a farm. We looked towards natural materials of concrete and timber, which is so prevalent here. And also the types of shapes — one part of the building could look like an empty hay shed,” explains Read.
Two simple ‘zones’ are how the house can be read in plan.
“There’s the living space — that’s the big open space — and then you’ve got, in the smaller lower roof, the sleeping, resting space; one higher open space and one closed-in retreating space, and the way that those two meet in the way that farm buildings do meet, kind of haphazardly, which is what I like.”
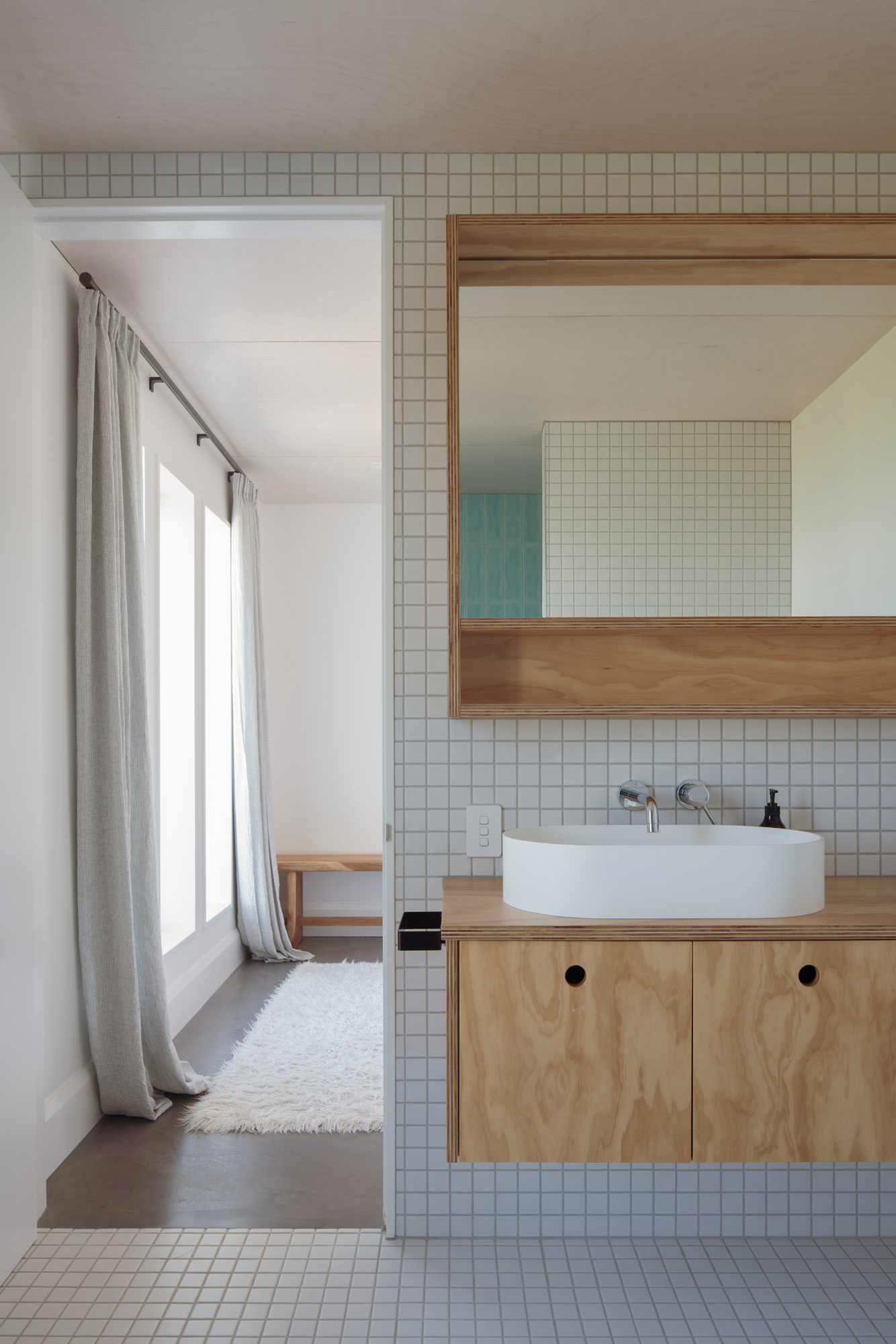
The interior spaces are a continuation of the natural and simple materiality of the exterior. The ceilings are finished in whitewashed pine plywood. The main room is filled with light, benefiting from large clerestory windows to the south, and has stunning views and lofty high ceilings. The simple space is pierced with cleverly chosen and positioned pendant lights.
Juxtaposing this main room are the bedroom areas, smaller spaces designed to bring about a feeling of enclosure and protection. There is a bunk room, which feels nest-like with its clever bespoke ply bunk beds and a storage nook for each bed. Exposed concrete floors are lavished covered with warm and cosy rugs.
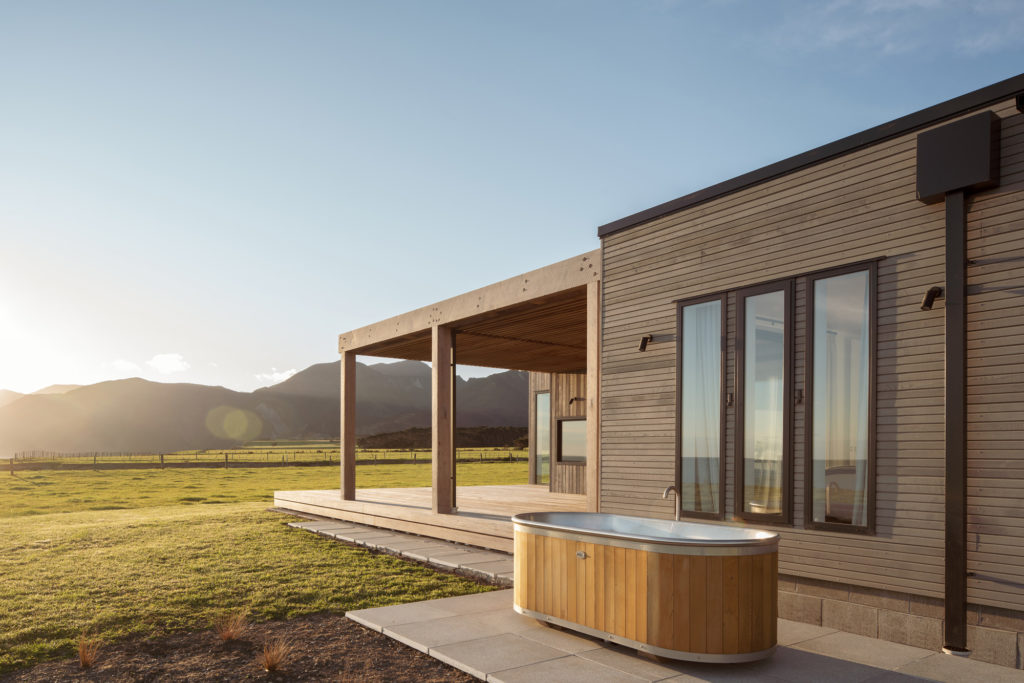
The kitchen is crafted from a combination of white Super Matt panels and marine plywood. Smart and efficient joinery throughout the house is created from radiata pine and European beech plywood with simple cut-out handles that reflect the pared-back aesthetic of the home. The crown-cut plywood joinery continues into the bathrooms, and both the bathroom and en suite are embellished beautifully with “simple and unfussy” tiling. Tiny white, matt mosaics are a chic addition to the floors and walls, and the Italian dry-pressed ceramic tiles in the showers provide a cracked blue bejewelling of an otherwise neutral bathroom and en suite.
Recalling the generously wide wrap-around window seat in the living room, crafted from plywood and lavish with sheepskins, Victoria Read recalls, “Sitting under the window looking back at the mountains in the north corner — it’s just so restful.”
Words: Melanie McDaid
Photography: Andy Spain




