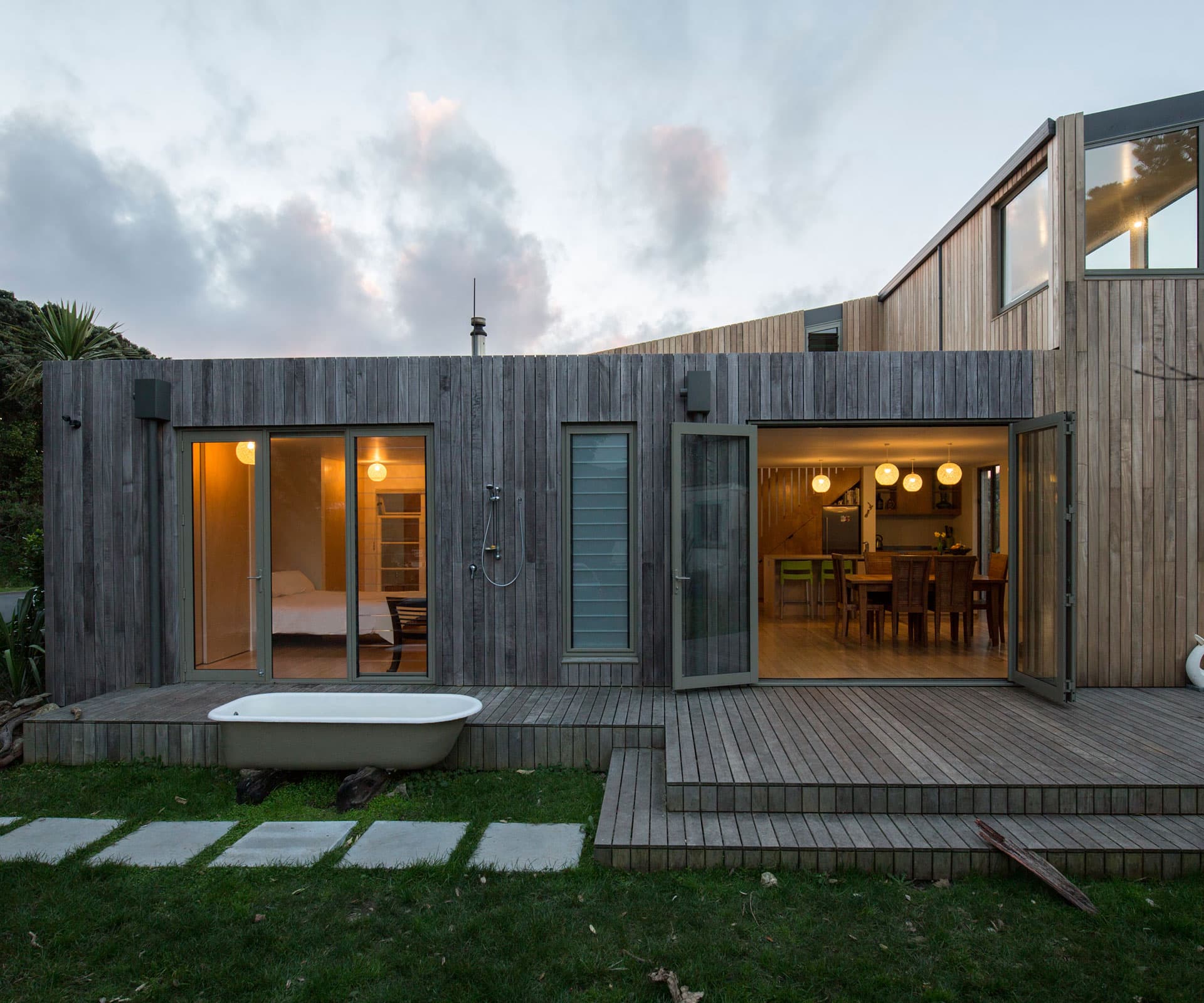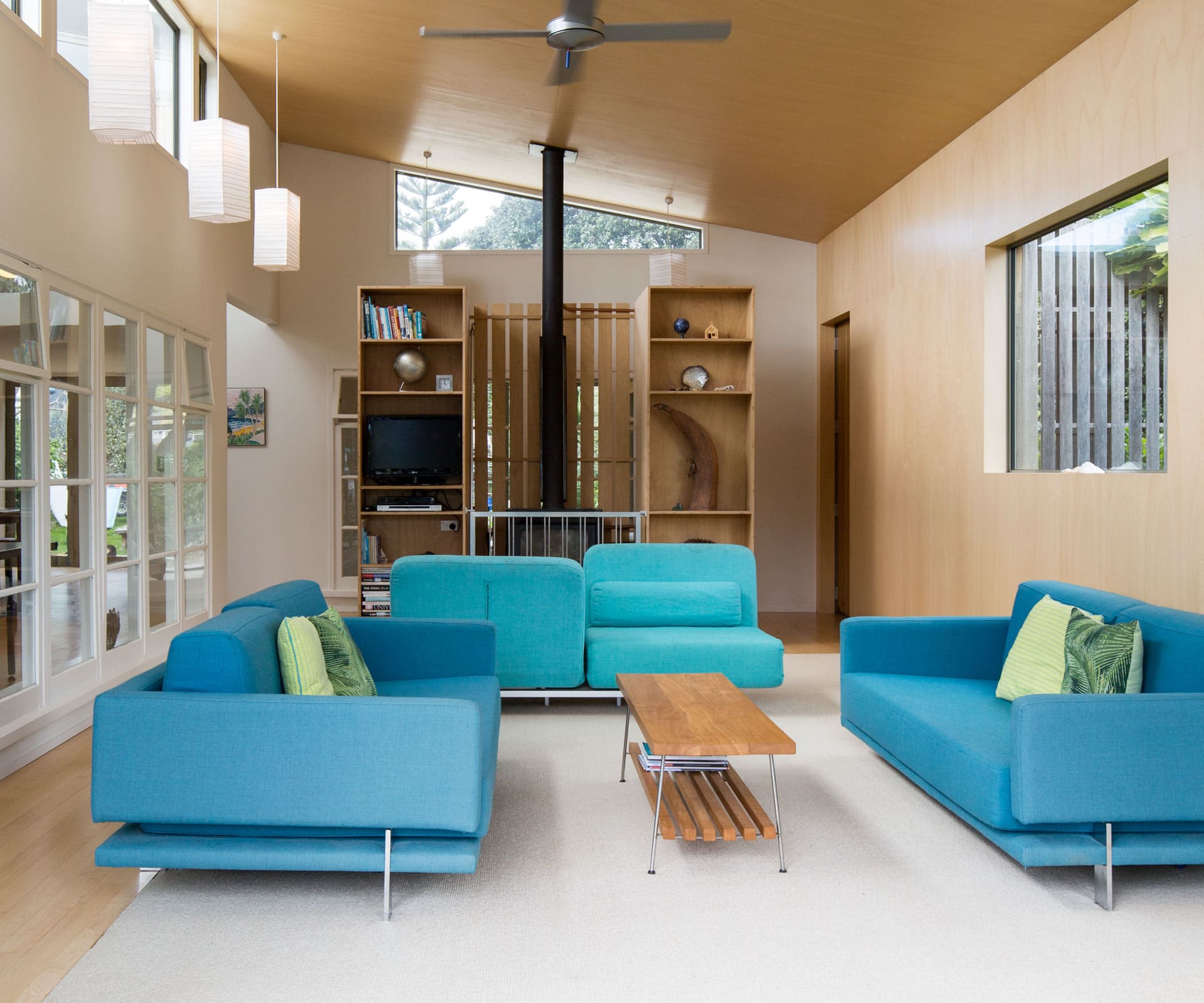
A ’50s stucco house in Paekākāriki transforms into a modern family home
Project: Ralph family home
Architect: Bonnifait+Giesen
Location: Paekākāriki
Brief: To transform a 50s stucco home for contemporary family life.
If a ship sets sail for a voyage, where every wooden plank needs to be replaced or restored along the way, is the craft that eventually returns to shore still the same ship? Theseus’ paradox puzzled the ancient Greeks and it’s just as relevant today.

A decade ago, Matt and Kirsten Ralph bought a 1951 stucco house in Paekākāriki on the Kapiti Coast. Matt, a builder, had worked on baches in the area, turning them into permanent homes, and he recognised the potential in this one.
To bring the dwelling up to date for their family of four, the Ralphs turned to Wellington architects William Giesen and Cecile Bonnifait.

Their solution was to add two extensions, essentially squaring off the L-shaped home. It was a simple form and a straightforward build – it was the approach that was unique. Over a nine-year period, while the family lived in the house, Matt built the additions outside the original envelope. Under the new roof, he then opened up old to new, stripping, restoring and insulating where necessary. “It has progressed through me and my interpretation of the drawings, especially in the detail,” says Matt.

It’s underfoot and above that reveal telltale signs of old and new – from the low, flat 50s ceilings to soaring new pitches, from original tawa floorboards lying next to those recycled from a building in Wellington. “We didn’t want to hide those footprints,” says Matt. “You can walk in and tell people where the sunken bath was in the kitchen, and where the old back door and front door were.”
The significant change to the roofline is the stud height achieved in the study area that sits above the kitchen. Here, a sloping roof mirrors the landscape while connecting the new addition to the old home. “A single roofline has been developed to link the house and embed it within the topography,” says architect William Giesen. “From the courtyard out the back you can see right through the house and out to sea, so there’s a fluidity at play with the changes of roof height.”

Creating a united front and cohesive entity, a Vitex hardwood rain-screen has been battened on top of the original stucco, as well as the new plywood extensions. Now the colour of driftwood, Matt says the look is in keeping with Paekākāriki’s assemblage of aged dwellings. There’s nothing to hint at the ’50s house that once was. “It’s like an old ship gone out to sea and it has come back weathered,” says Matt, musing on his beloved old-new home.

Q&A with William Giesen of Bonnifait+Giesen
What did you set out to achieve with this renovation?
A contemporary house that maximised the use of an existing building. The additions square off the 1950s plaster house, which is wrapped with a new timber cladding. The two separate additions also allowed the project to be separated into two distinct phases.
The additions to the house are deliberate, and you can easily read the differences between the old and new – where do you think this is most effective?
One of our favourite elements is the existing windows that have become internal dividing walls. These were a feature of the existing house that we really loved and the most visible link to the past life of the house.

The rain-screen is an interesting solution – tell us how this has enhanced the renovation.
The rain-screen allowed us to make exterior cladding of the new and existing house a sole cohesive entity. As Matt was building the house around his other commitments, it also meant he could very quickly create a waterproof exterior and complete the crafted rain-screen when he had time.
What have you found most satisfying about the project?
Working with clients like Matt and Kirsten made this an especially satisfying project. Matt is a master-craftsman who built every component of this house with his own hands, including some furniture.

Words by: Jessica-Belle Greer. Photography by: Russell Kleyn.
[related_articles post1=”78265″ post2=”71071″]




