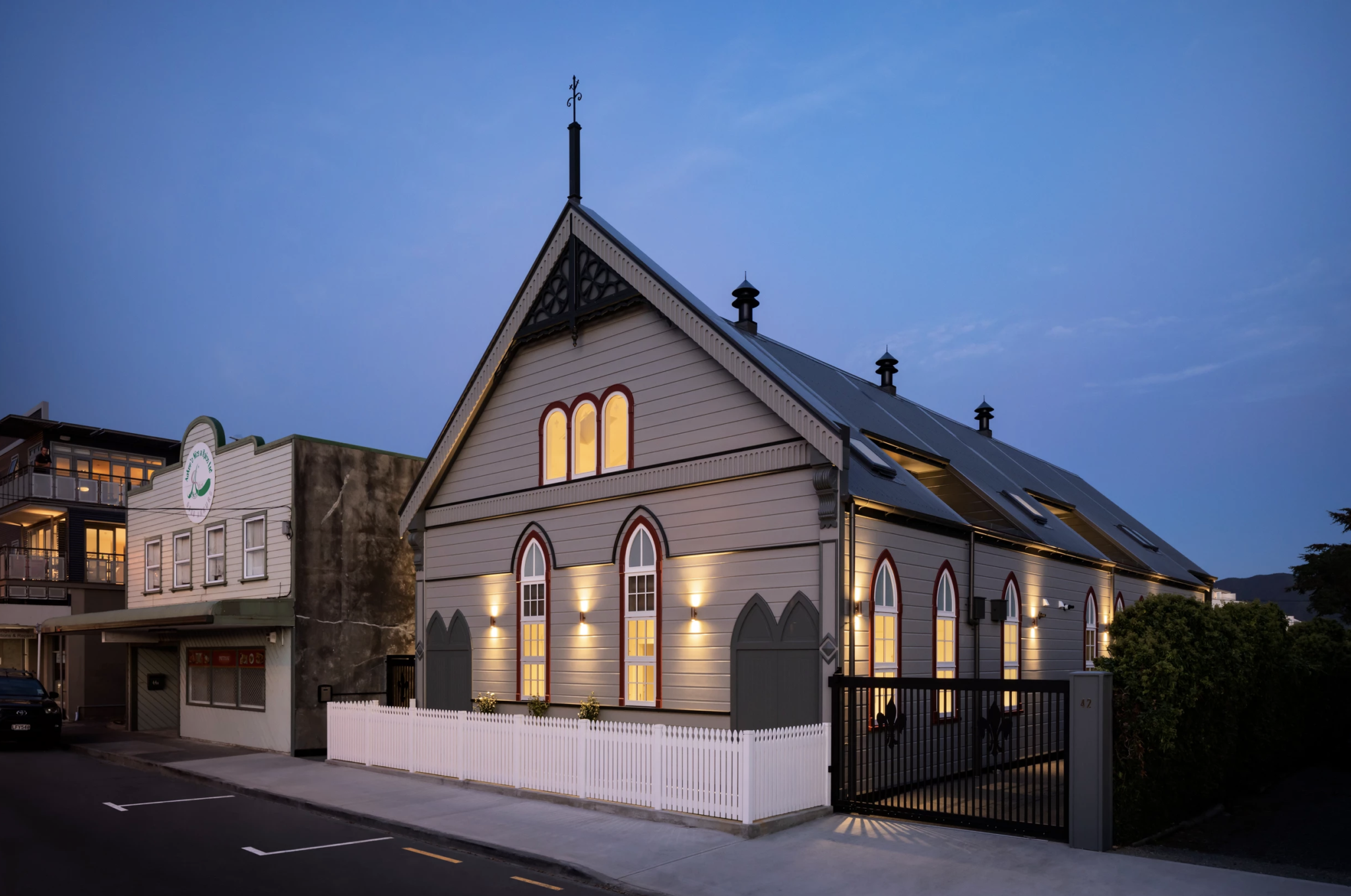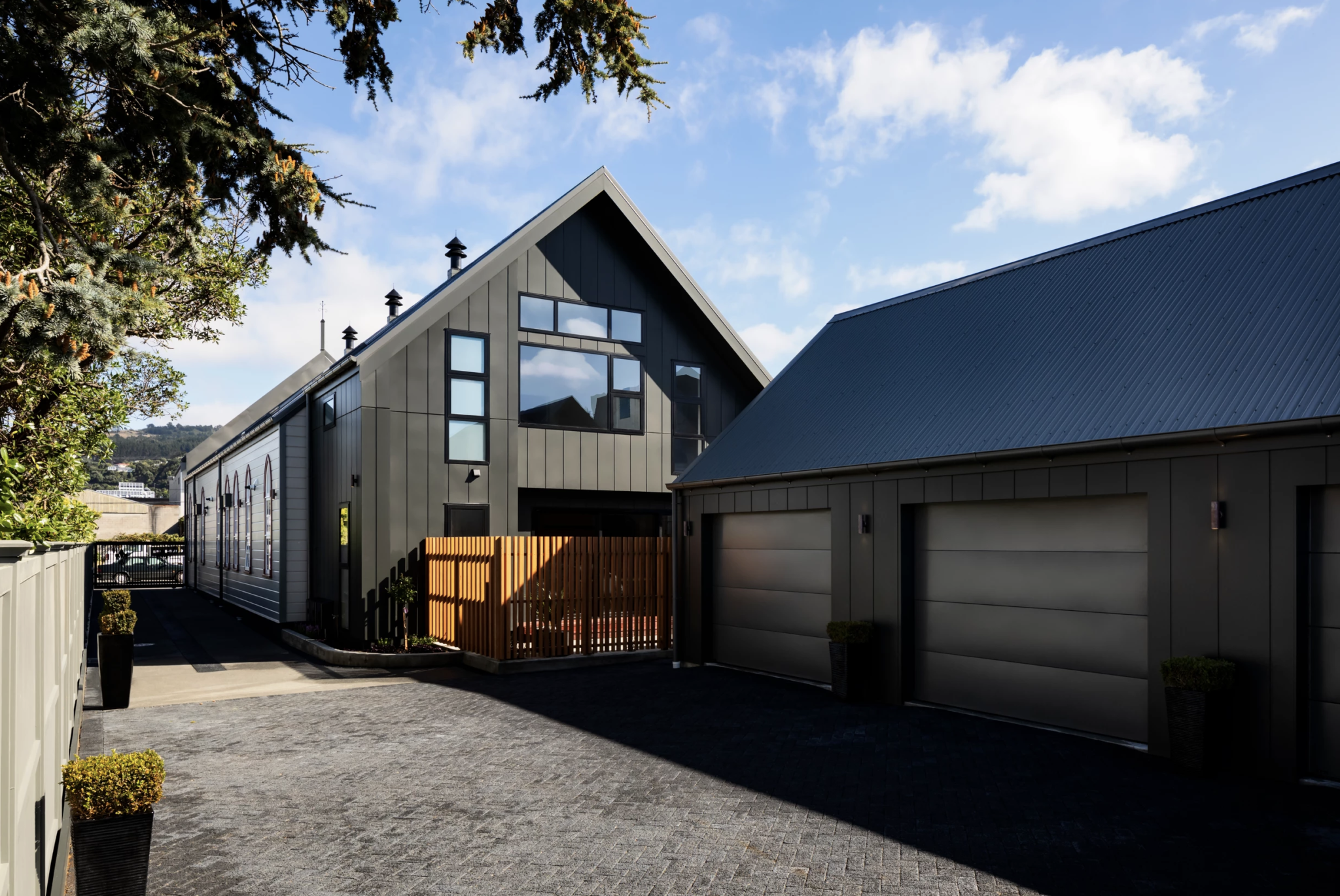HOME + James Hardie
On a streetscape of dualities: commercial and residential, old and new, coastal and suburban, a church of historical value has been daringly brought back to life.
Since its construction in 1883, this building in the seaside suburb of Petone, Wellington, has seen numerous iterations in a series of renovations and additions. In 2013, it was considered an earthquake risk and was left in disarray.
Located on a prominent street, the historic church was purchased by a local resident with a vision, who took it upon himself to rejuvenate the original building with hopes that it could once again become a source of pride within the community.

“The client was very interested in restoring the character of the church, and transforming it into three luxury residences using innovative materials, which would be an ode to the original building and ensure it would last another century or so,” explains Grant Clarke of Moore Design, who led the project.
“He was very influenced by the restoration of heritage sites in Auckland. Therefore, we were engaged to restore the bulk of the building into these three dwellings, whilst maintaining the structure and materiality of the church site.”
Unfortunately, the original structure was in such disarray that construction had to start from the ground up. In the end, it was only the roof trusses and some of the ceiling panels that could be salvaged.
In accordance with the policies of Heritage New Zealand, the front of the building was required to mirror the original church in structure, materiality, and form.

“All the intricate facade details were recreated, and the timber shiplap cladding was specifically sized in reference to historical photographs we had of the church,” Clarke says.
Room to play with materials and colour was allowed on the rear of the building, as an extension of a heritage project must read as ‘new’. Here, James Hardie Stria cladding was chosen, painted in Aalto Freehold from the New Zealand Historic Colours range.
“We wanted the rear extension to both complement and contrast with the aesthetic of the street-facing elevation. We chose James Hardie Stria cladding in a vertical alignment to create this juxtaposition. It also offers the added benefits of protecting the building from the sea spray coming in from the coast and being easy to clean, which suits apartment living.
“The level of care that was taken here, from design, construction, and the choices of materials really make this project stand out as something special. We’ve revived a building that tells the story of our local community; it is something we’re all really proud of.”




