This family home, on the edge of Cox’s Bay Reserve in Westmere, Auckland, was conceived as a place of privacy — a contemporary urban abode incorporating considered moments of whimsy.
Entrance to this house, designed by Dorrington Atcheson Architects, is by way of a meticulously landscaped pathway. The journey takes the visitor from the street elevation, which pays heed to a contemporary rhythm with its black vertical cedar cladding system and screens whose curvature and different heights play with volume and proportion, around a black brick wall into an extensive entrance garden.
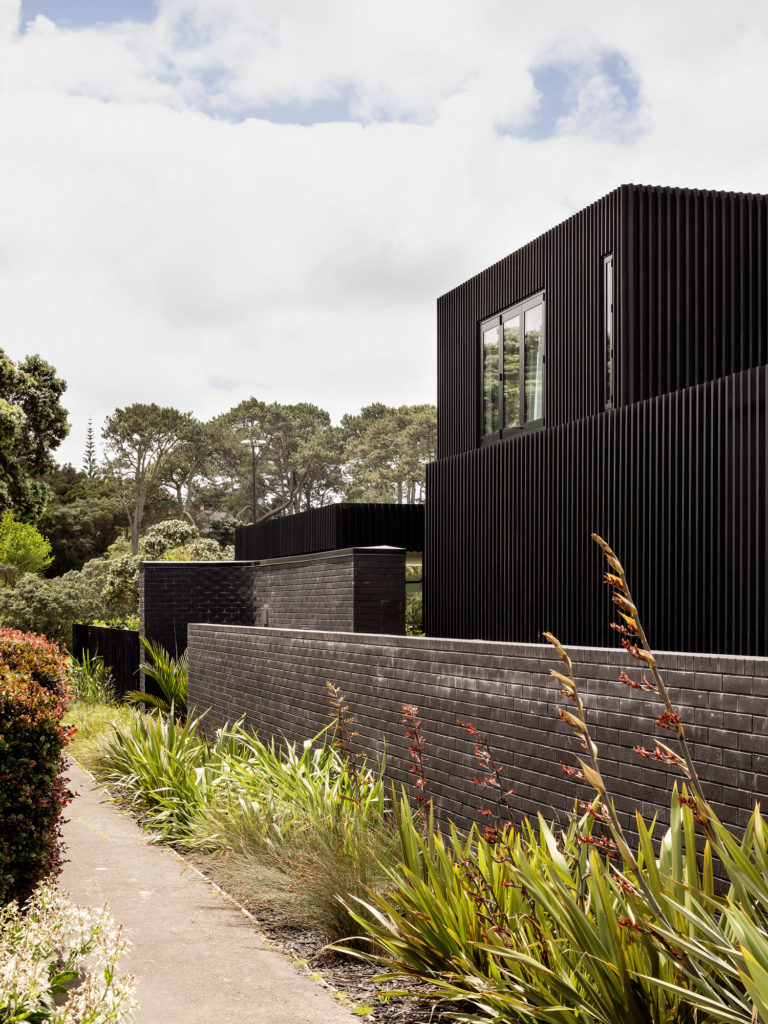
It’s here the beauty and symbiosis of landscape and architecture come into their own. A large eave provides shelter while a plate-glass window allows a view into the stair void — an area of transition between public and private areas of the home.
Here, the slightly irregular circularity of the pavers that guide the visitor to the entry culminate in an alluring geometric pattern. There’s an intentional layering of texture, height, and volume. Ferns and lush greenery give pause — you could be almost anywhere other than central Auckland; there’s the sense of being on a bush-clad hillside somewhere, while the native planting chosen ensures that somewhere is distinctly Aotearoa.
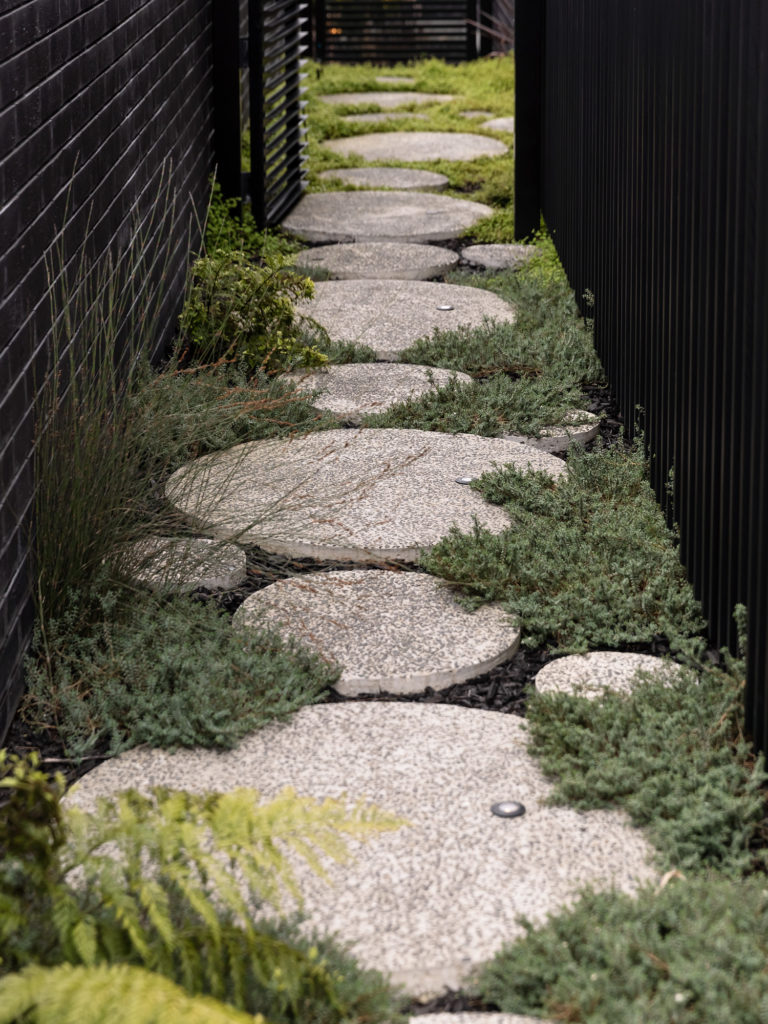
There’s an elegance to the rhythm and contrasts. Light falls through the vertical screening onto mosses and ground cover; bricks give rise to further textural elements, while the circularity of the pavers, each poured in situ, further enhances the feeling of a considered meeting of materials. Brass is introduced on the front door, and the same four materials continue throughout the interior.
Opposite the entrance is a wall of black-stained cedar where a concealed door opens to the powder room and a coat cupboard.
“Guests don’t really need to go past this point of the house; everything they need is in this area and the living below,” architect Tim Dorrington explains.
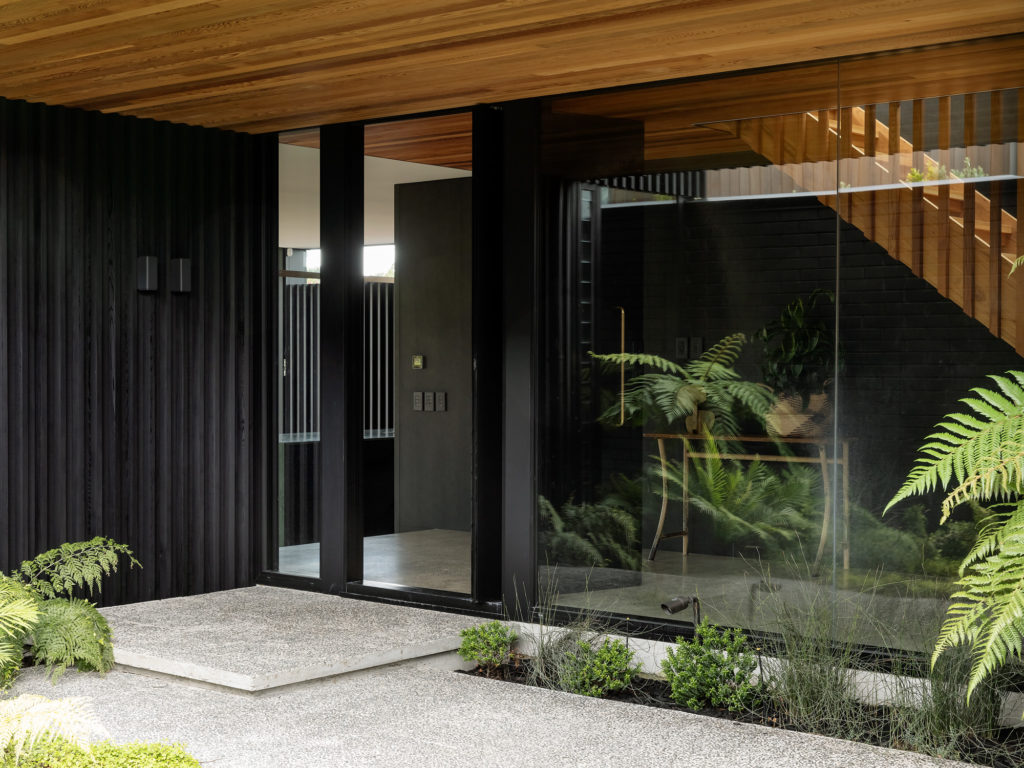
The living area and kitchen are stepped down, and open out onto another area sheltered by a large eave. A deck extends further out, broken by a grassed area that meets a bespoke Corten steel pool fence — essentially a series of poles of three sizes that form a beautifully patterned yet secure boundary to the pool area.
“If you look closely enough, you could almost imagine they are some sort of planting,” Tim says.
The clients, a family of five, had lived on the site for about five years before Tim became involved.
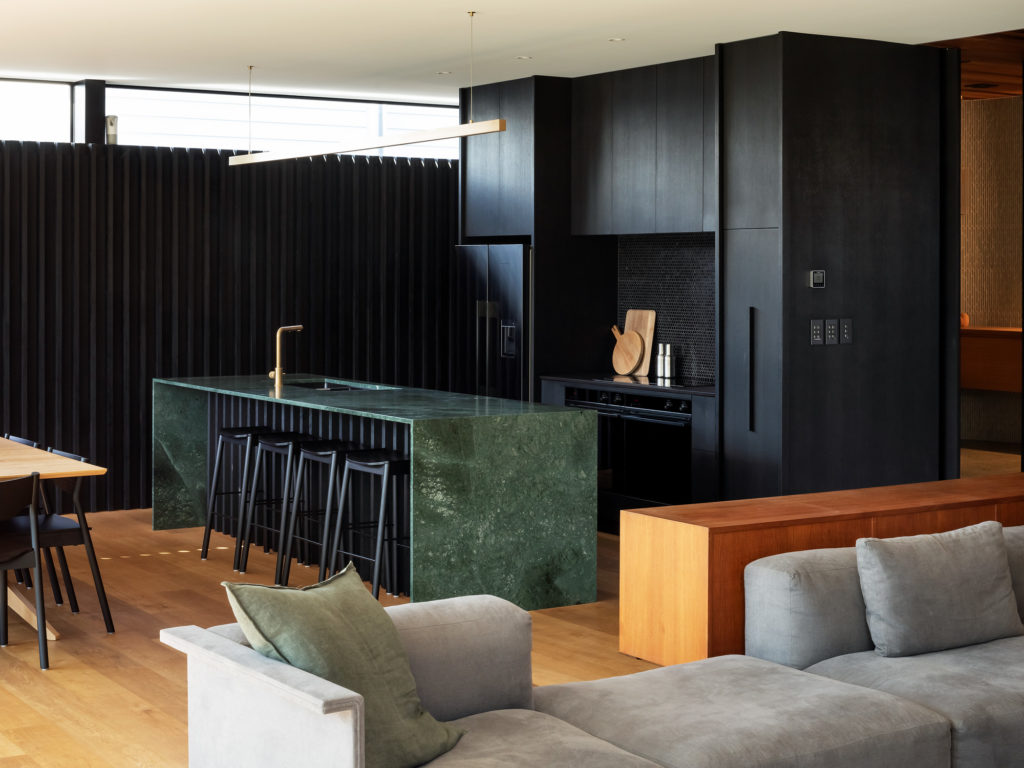
“They had put the pool in before we started so we cleared the site completely apart from the pool area. What we ended up starting with was a pool at the rear of the site surrounded by secure temporary fencing, and a large area of mud.”
Privacy was important as one boundary runs alongside a public walkway to Cox’s Bay Reserve. From the street, the black timber screening provides just the right amount — shielding one of the three children’s bedrooms from the passers-by, in conjunction with strategic planting. A pocket garden-cum-courtyard behind the curved screen is accessible only from this bedroom and its en suite.
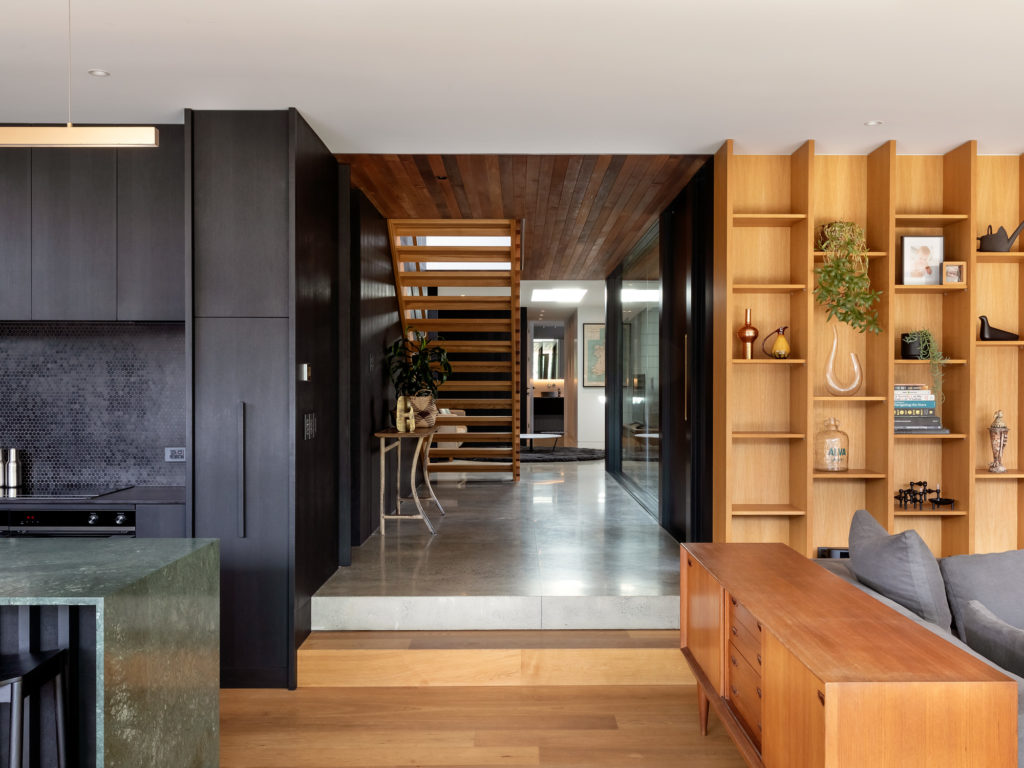
In the living area, the external black brick wall facing the public walkway becomes an internal feature, as does the external black cedar on the other wal, where clerestory windows draw in the light and act as a visual break between the black cedar and the white ceiling.
Full-height sliding doors allow this area to open up to the deck and poolscape. The kitchen is recessed — black oak cabinetry sits against an emerald-green benchtop in a leaded finish, and hexagonal marble tiles from Artedomus form the splashback, completing the textural and patterned elements of the kitchen. Behind, a butler’s pantry allows for the workings of the kitchen to be undertaken out of sight, while connection with the rest of the area remains by way of the cedar wall and clerestory windows continuing into this area.
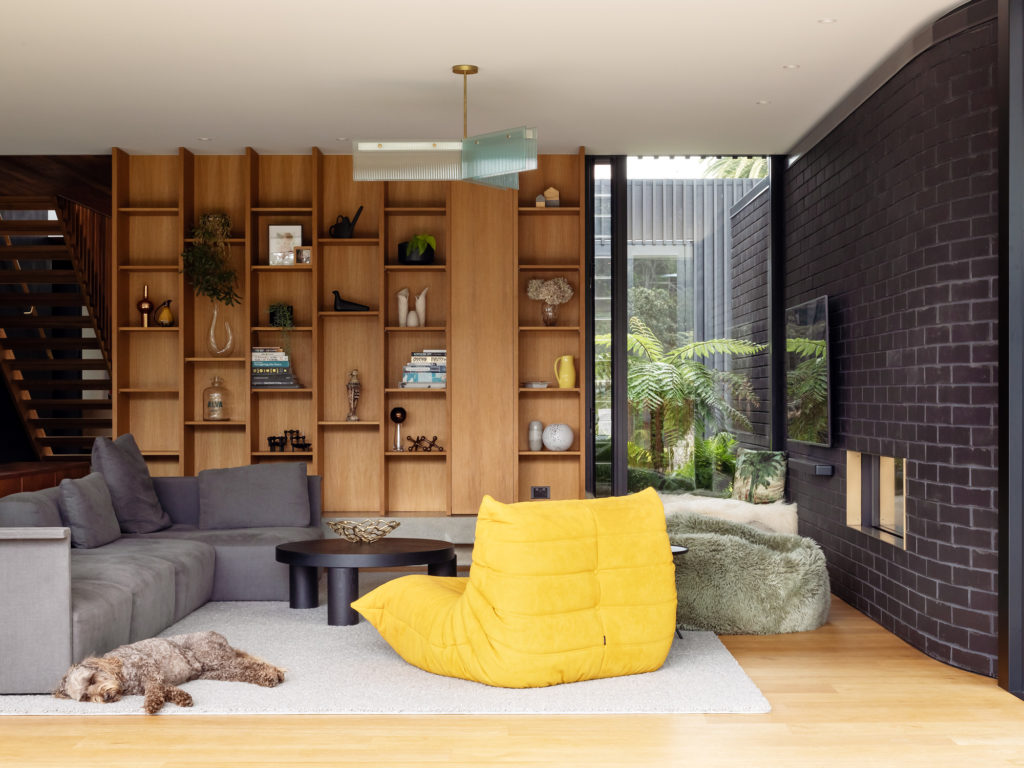
“It doesn’t feel like you’re shut off from the activity and the rest of the area here.”
Beyond the entrance and powder room is a rumpus/media room, the three children’s bedrooms, one with en suite, a separate bathroom, and the garage.
“I don’t like hallway spaces so the area these bedrooms open onto becomes more like another lounge while being large enough to be a thoroughfare,” Tim explains.
Overhead, a skylight draws light into this internal space, and deep green carpet continues the colour palette from the green of the benchtop and references the entrance planting.
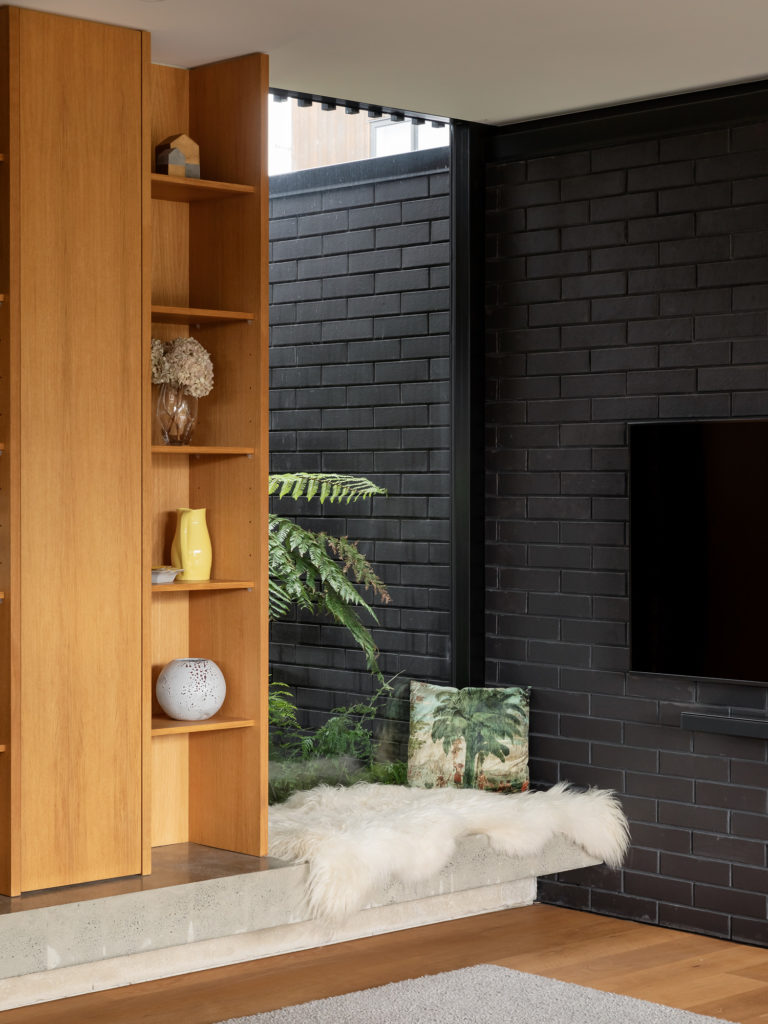
Upstairs becomes the clients’ private retreat, housing just the master bedroom, with a small private deck looking out over the reserve, and a separate bathroom whose brass tapware and shower heads juxtapose white tiled walls.
This is a house that transports the occupant elsewhere; there’s no hint of the populous nature of the area other than the occasional pedestrian passing through the walkway, moving to and from the vast inner-city reserve that extends out behind the home.




