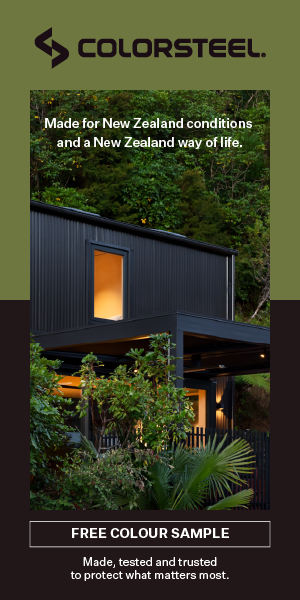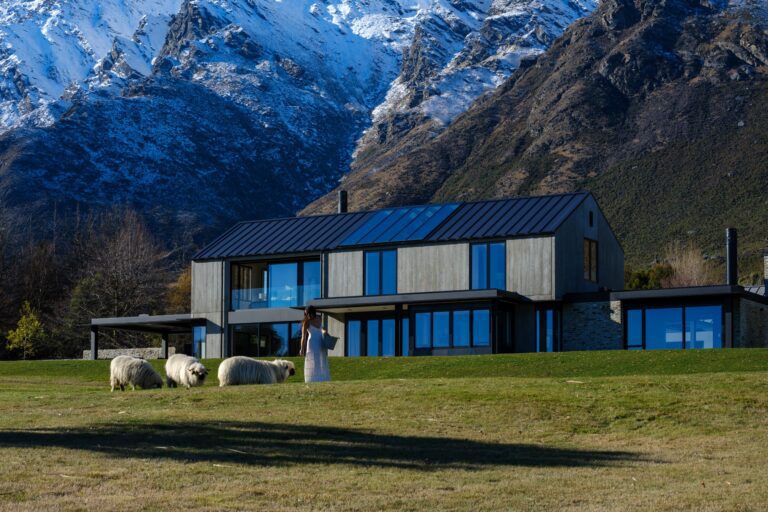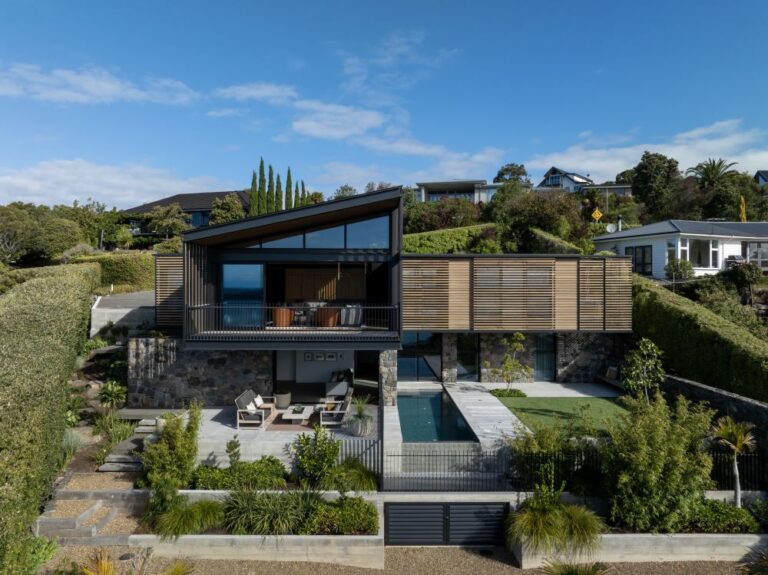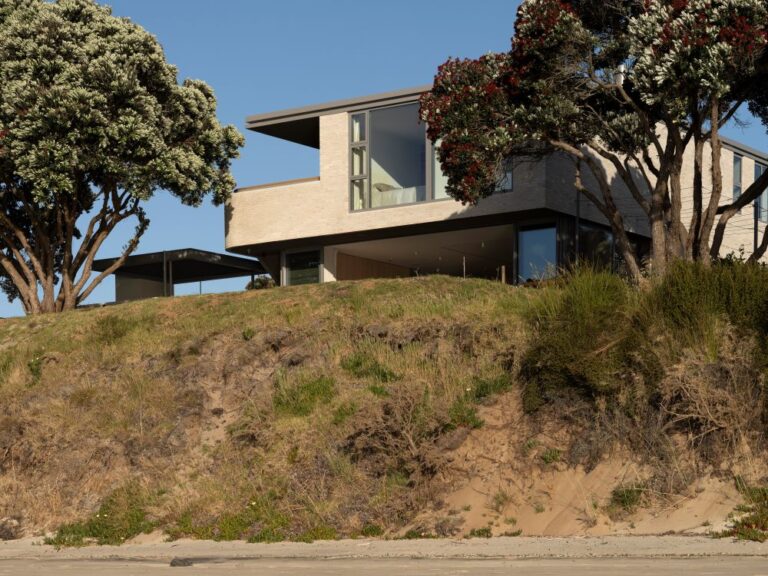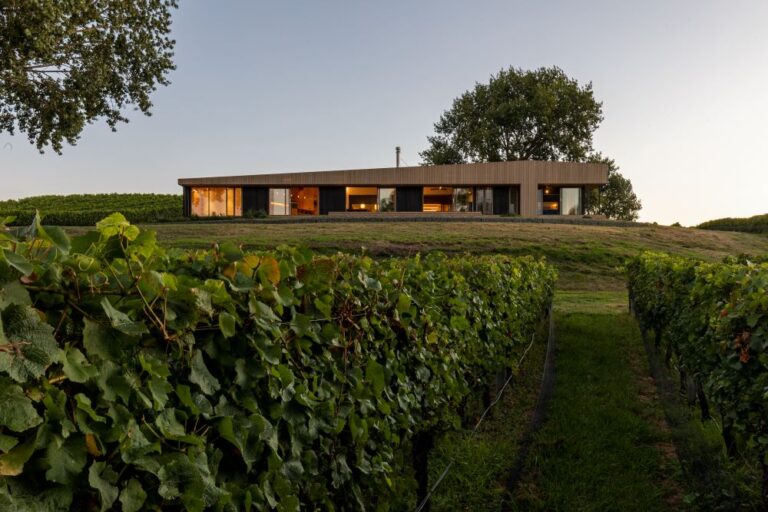Between Wellington Harbour and a regional park, Parsonson Architects devised a playful dual dwelling cleverly connected by a bridged form.
On a prominent corner site in Eastbourne surrounded by mature trees, the home opens to both sea and hills, and to various outdoor spaces that connect with the landscape – both immediate and distant.
“It’s a very low key suburb with a relaxed seaside character,” architect Gerald Parsonson of Parsonson Architects tells us.
“The site contained a small cottage from the early 1900s. It would have been one of the earliest dwellings in the area. It had no connection to the beach – or the street. The clients lived nearby, in an architecturally designed house, but the planning didn’t suit their needs – and they had a desire to be closer to the beach.”
They wanted a home with a more casual and relaxed feel, and with a strong connection to the landscape – both the immediate garden surrounds and the hills behind. “They also wanted two dwellings; a larger one to live in and a smaller one for family to stay, or to rent out,” says Gerald.
“Our response was to create two casual, relaxed, slightly playful dwellings that have a strong connection to outdoor spaces and to the street and beach, along with providing some key views of the harbour.”
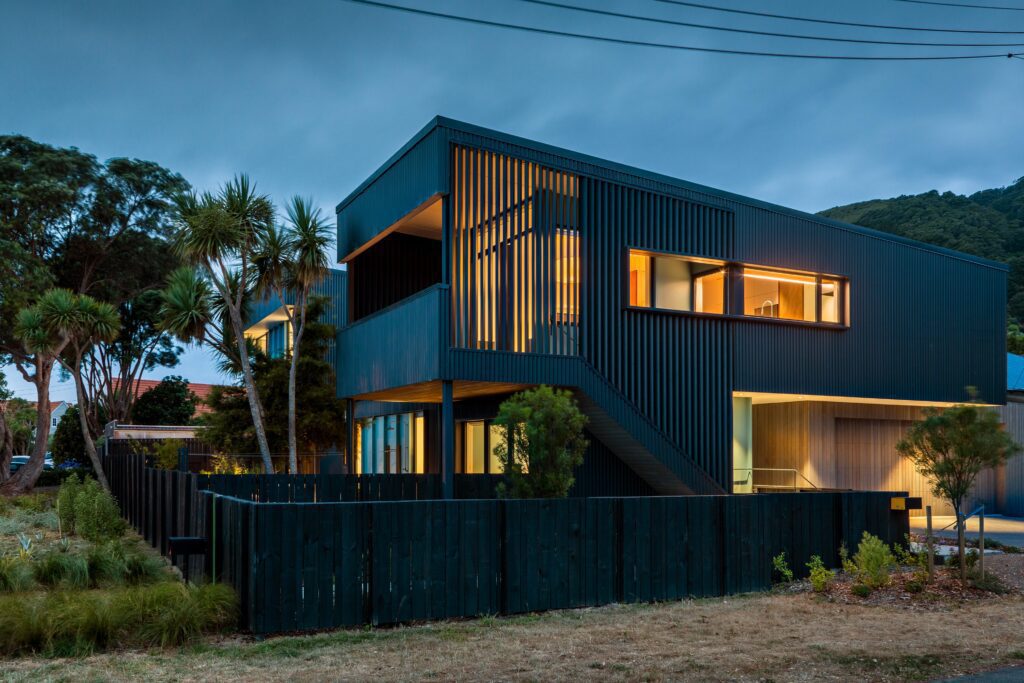
The materials chosen for the interior and exterior reflect the dynamism of landscape, incorporating elements from coast and hills. Pops of blue offer enticing focal points, while the exterior cladding works in synergy with the mature trees that were retained – as well as new planting, in which endemic species growing on the surrounding hills are brought into the suburban garden setting. A dark Colorsteel® cladding echoes the depth of the earthen tones in the distant landscape.
“The materials used relate to both the bush covered hills and the seaside location. We used Colorsteel Maxx® in Windsor Grey [a low-gloss grey with an inkling of blue in its mix that exists at the darkest end of the grey spectrum] for its vertical texture and the relationship it created to the shadows and rhythms of the trees on the hills, and the dark, bushy backdrop they create, and for its low maintenance character. This is contrasted with smaller areas of light blue-painted and battened fibre cement sheet, which references the older homes in the area, and creates contrast and depth,” Gerald explains.
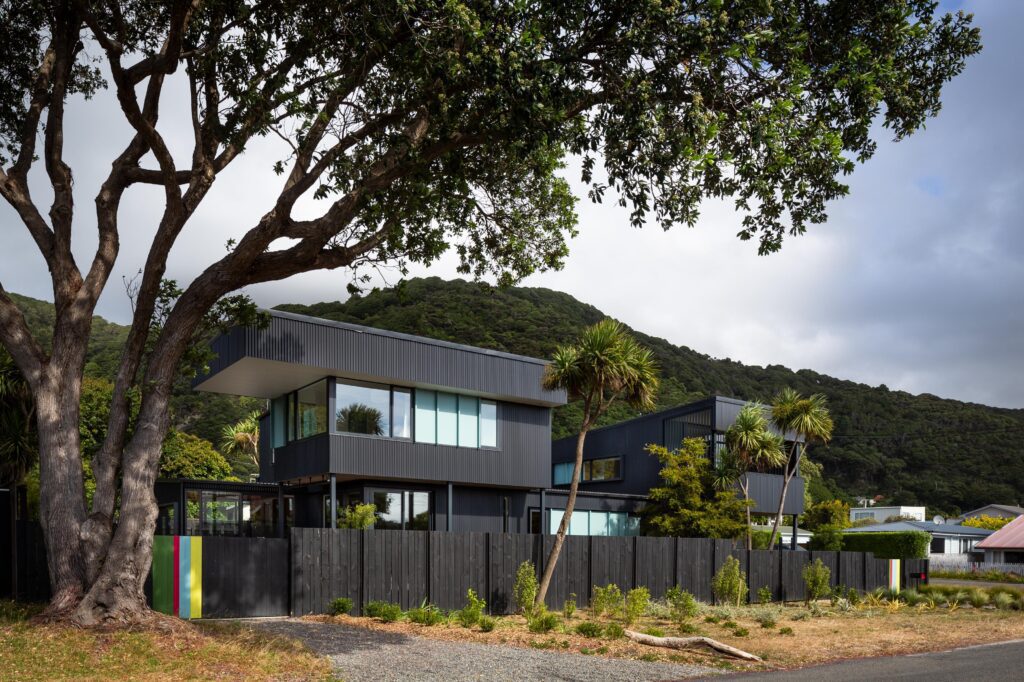
The plan provides privacy between the house and apartment while creating multiple light spaces, each of which has views and connection to the different garden areas. “We didn’t place the units side by side, but bridged the smaller apartment over the gateway to the main house, between the garage and a downstairs study, so that it would create an inviting covered entrance and at the same give privacy, good sun and allow for views from the apartment.
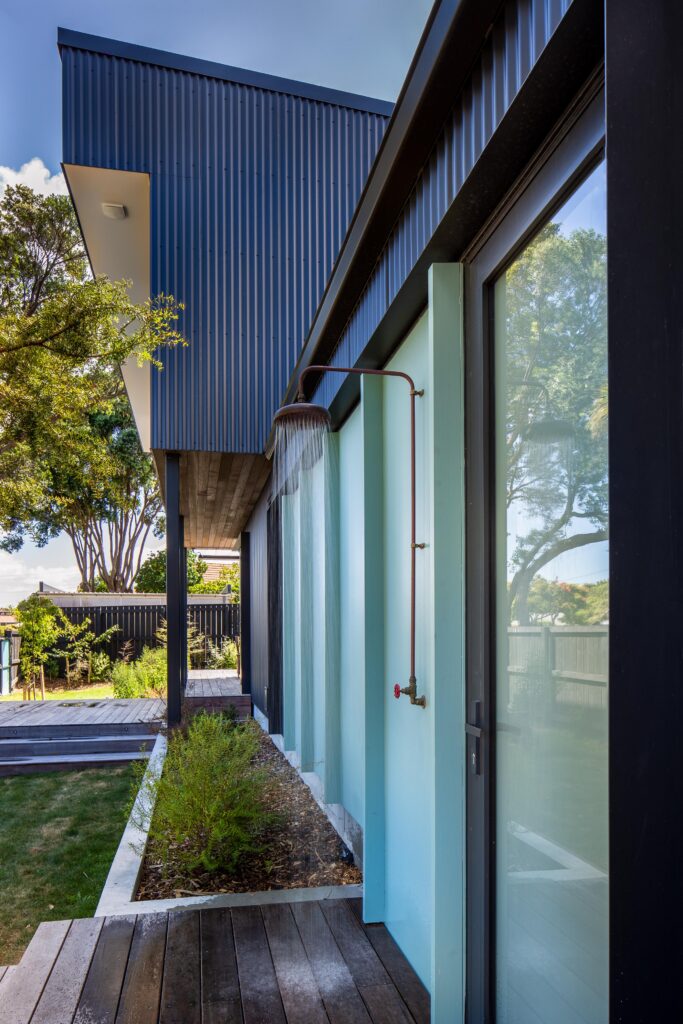
“Adding to this, coloured gates and casual planning with openness to the exterior, including a bathroom with outside access and outdoor shower help create a seaside character.”
This is a house that offers an inherent playfulness alongside a clever use of planning, and a dynamic street appeal – one that is inspired by its coastal surroundings, and wrapped in a material that embodies the rugged natural beauty of our coastlines and native flora.
