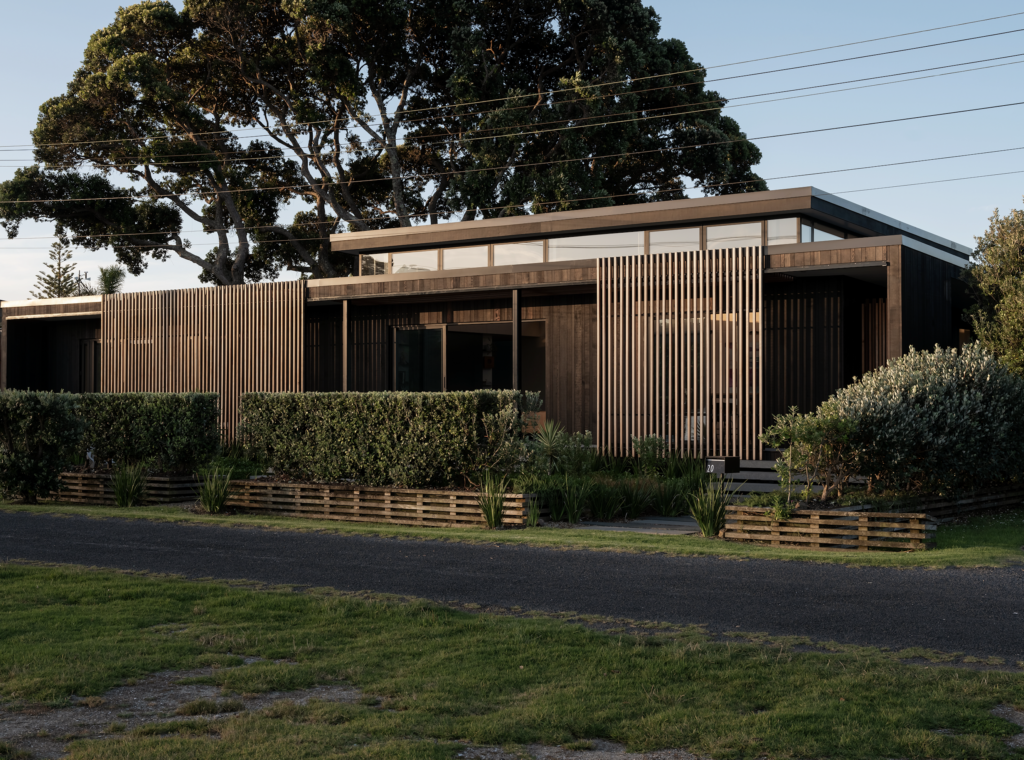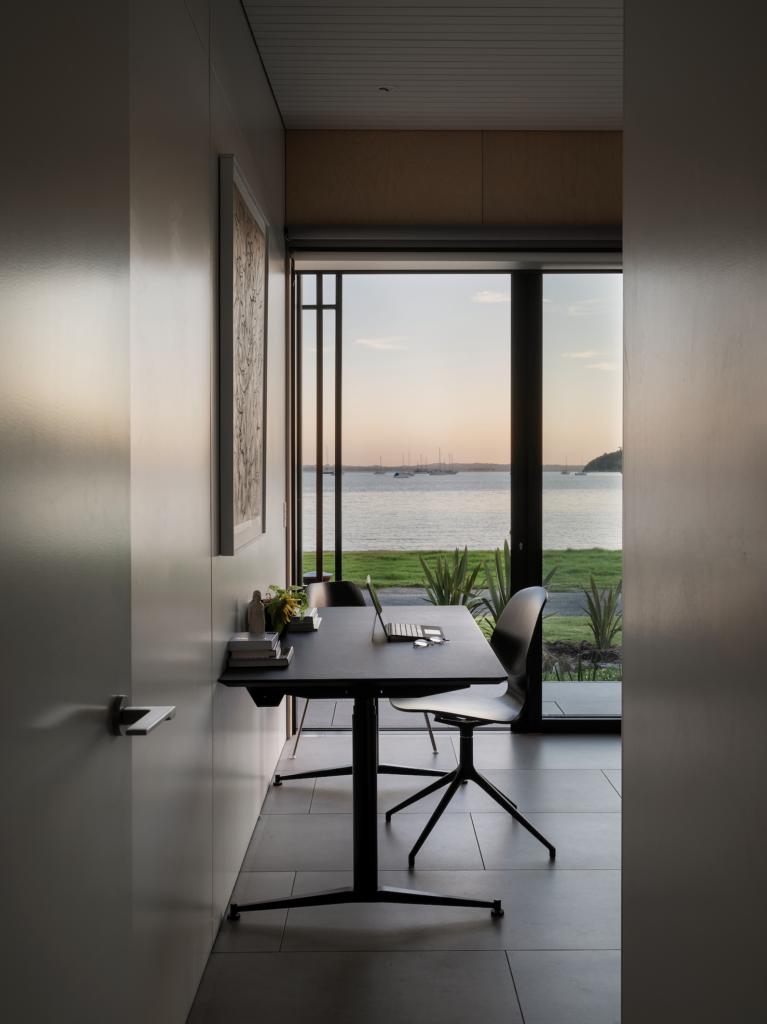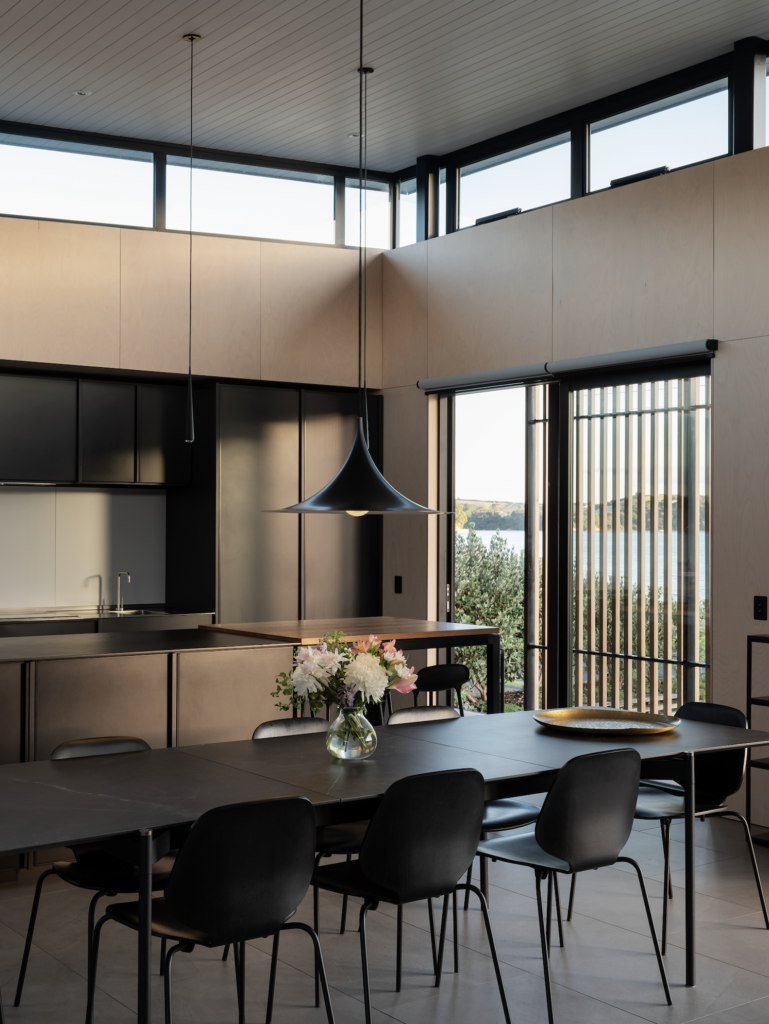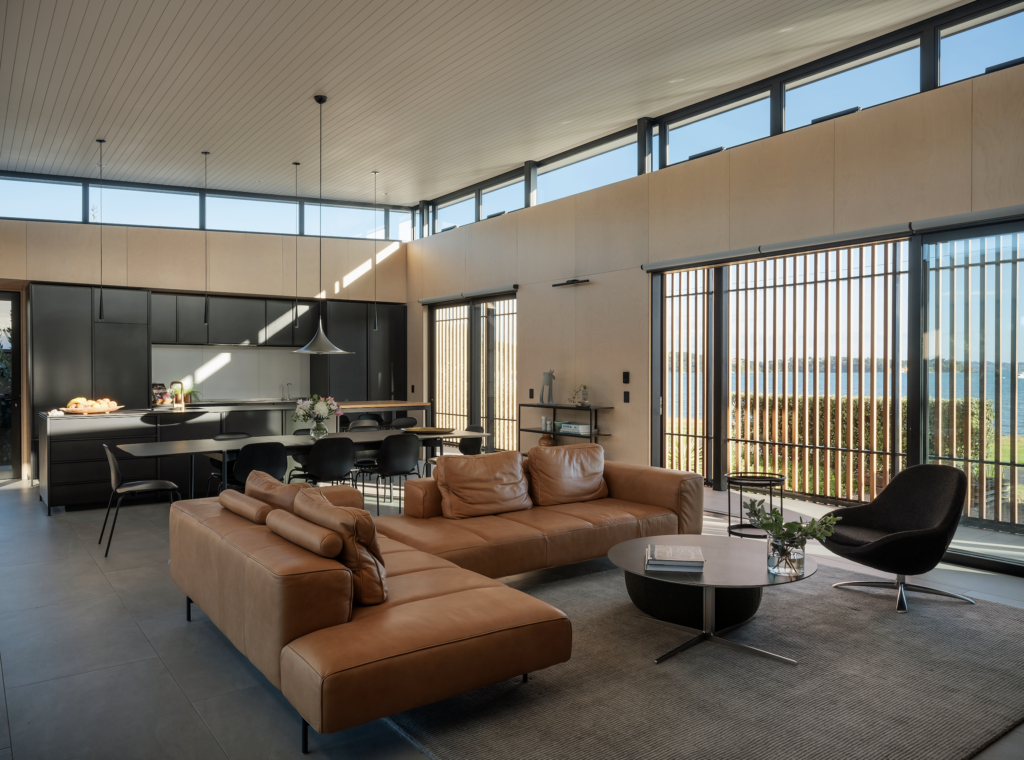A physical divider between public and private land, this house is a collection of rooms for living that exists in the space between two realms. It was never going to be extravagant, but it is extravagantly well considered ― an experiential home by an architect for an architect.

Facing south looking over Huruhi Bay on Waiheke Island, this home was initially designed as a bach but quickly became a permanent home for its designer, architect Craig Roberts of Designgroup Stapleton Elliott, and his family.
The land had been owned by Craig and his wife Jane for a number of years. It was a place they visited often from Wellington, and where they inhabited a small, mustard-coloured, fibrolite bach. While the setting was spectacular, the old dwelling left a lot to be desired.
The site’s southern border meets a busy boardwalk, while to the north-west a large old pohutukawa tree’s twisted boughs stretch out across the property. With the views to the south and the tree to the north, Craig wanted to create a simple rectilinear building that stepped out from east to west, making the most of the views and acting as an inhabitable buffer between the busy public esplanade and a private north-facing garden.
“It’s a tidal bay, and when the water is in it’s a really great place for the kids to swim or kayak safely in calm waters. We had to build around the old pohutukawa and, at the same time, mediate south-westerly winds to the beach-facing side of the house. It’s a very simple architectural form that acts as the intermediary between public and private.”
Due to the proximity to the foreshore, the house had to be elevated 800mm off the ground, “so it essentially became a floating box, with the bedrooms at the western end and the living/kitchen/dining to the east,” Craig explains.

“On the eastern side of the house we created a lantern, which has automated windows that are driven by a weather station on the roof. From a ventilation point of view, this is highly effective. Once it reaches a certain temperature, the windows will open; if the wind is coming from one direction, only the windows on the other side will open — so it’s always opening away from the wind.”
On the top of the lantern are photovoltaic mats that generate around 7.5kW of electricity, significantly reducing reliance on the grid.
“Because it is our house, I used it as a bit of an experiment with this system,” Craig explains.
Inside, the house is simple. Intended to be calm, almost “zen like”, as Craig describes it, a starting point were the intricate external sliding timber screens that move along the public face of the house, and for which this elevation has come to be defined.
“The screens are 3.5 metres high and the individual battens are only 40mm x 40mm. The screens work hard from the outside as a privacy element, but from inside they have a delicate, lacy feel which adds another layer and accentuates that sense of calm. Because there’s a 1200mm deck between the screen and the glass doors, you can’t see into the house but you can see out – so they become exterior walls that mystify rather than expose or divide.”
Craig didn’t want the house to be the feature here; that was always going to be the landscape.
“We didn’t want anything too dramatic. The architecture needed to be the backdrop for the landscape rather than the other way around.”

To ensure that was the case, the battened screens were finished in a natural Dryden WoodOil while the random-width shiplap cladding was finished in Dryden WoodOil Midnight, allowing the bulk of the form to recess into the background and leaving the pohutukawa and landscape the heroes.
“I think the screens also offer passers-by that element of intrigue. Because you can’t see inside, there’s a sense of wondering what is behind them; it creates a certain amount of interest from that perspective,” Craig says.
On the other side of the house, a much larger deck is more than three metres deep and is fully covered aside from six square skylights that puncture the roof above the sliding doors, drawing light directly inside.
Precast concrete steps on both sides of the house provide access and seating, The covered verandahs begin the internal palette with the same 1200mm x 600mm limestone tiles as used throughout the home. A media/snug room is pushed out towards the north, providing a space that can be closed off from the main living/dining/kitchen area.
The large open-plan area incorporating the entertaining part of the house feels voluminous and light, the glazed lantern overhead increasing the sense of scale and providing a visual connection to the pohutukawa. Walls are wrapped in birch ply, while the lantern ceiling is clad in white-painted cedar. An IMO black steel kitchen is simple and refined, while the large format tiles underfoot continue throughout the house, offering a strong consistency.
Downlighting is minimal, with linear strip uplights integrated into the lantern sill, and the white-painted ceiling reflecting light.

A large cedar front door, with a custom brass handle that was crafted on the island, leads into the northern garden. “The discovery of the garden is an invitation into the house, a moment to pause and explore before entering the main living area.”
It was a simple question that informed this design: How can you create a house, in the simplest way possible, that creates a feeling of calm when you are in it?
“I think we have achieved that simplicity,” Craig says.
He’s also achieved an undeniable sense of calm. This is a home that delivers a lot without playing the leading role — that is undoubtedly left to the island.




