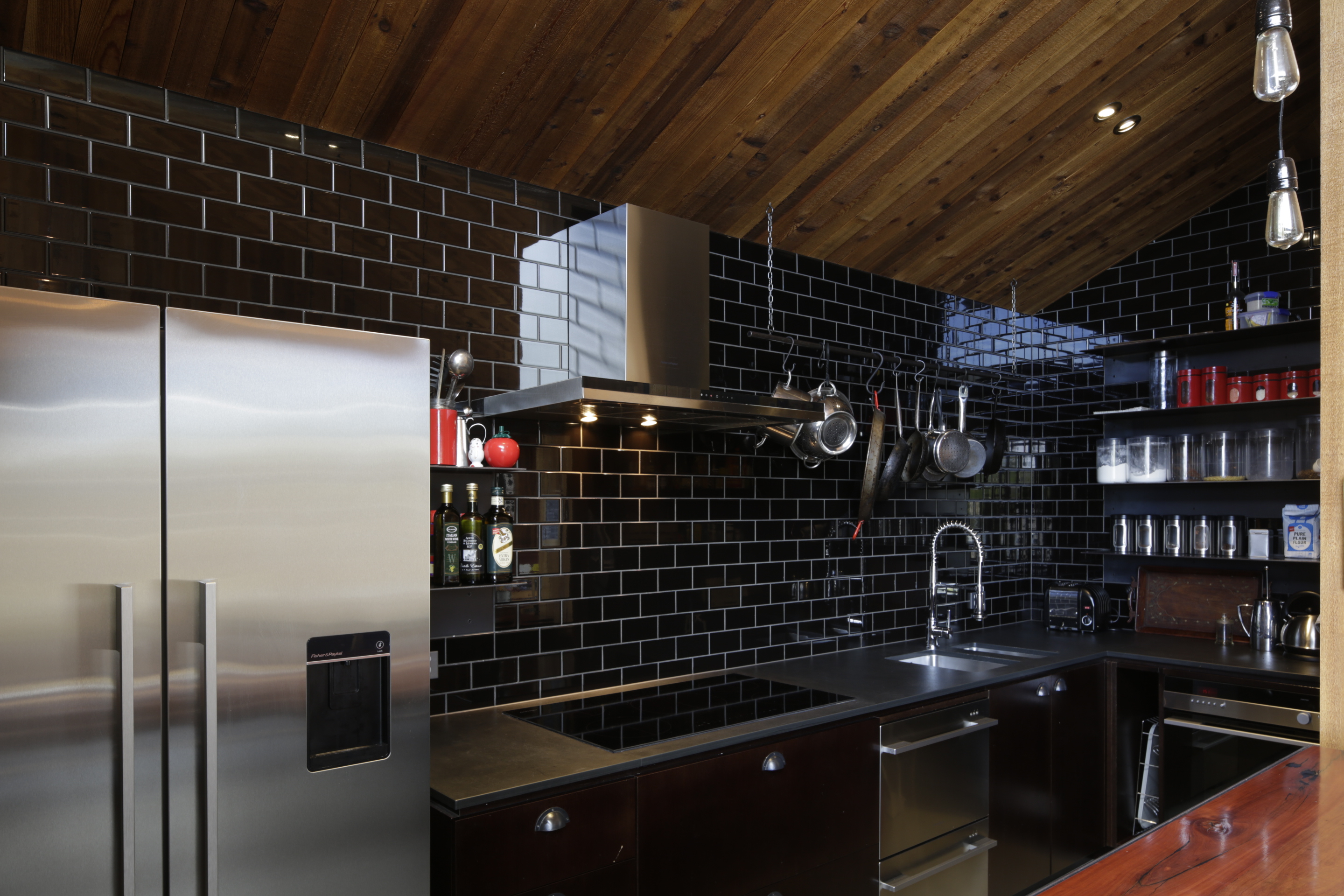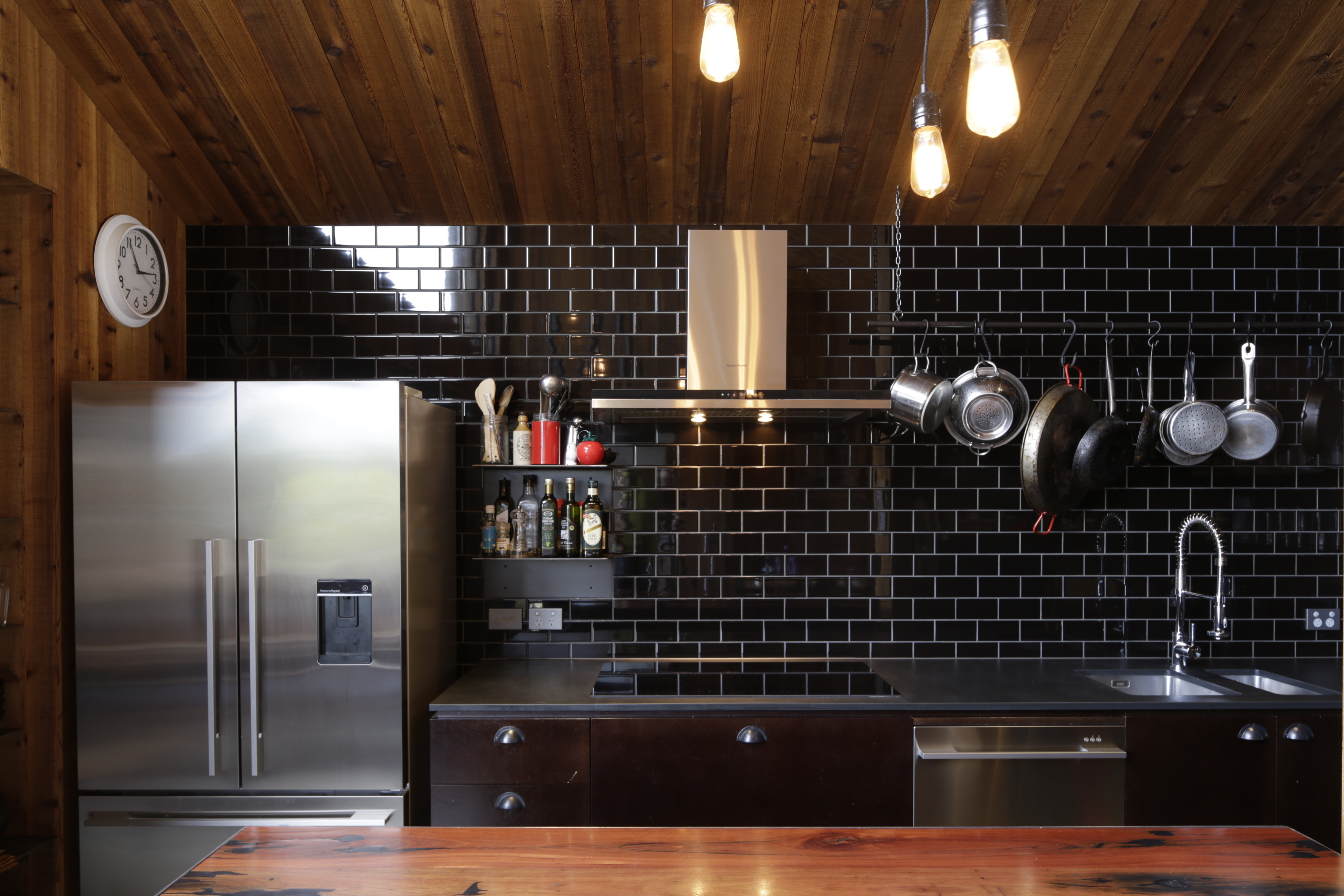Richard talks us through this extremely workable family kitchen and how he used a moody material palette and thoughtful design to create a striking space
Did designing this kitchen [in the 2015 Home of the Year] for your family home make it any easier to cater to your requirements? And if so, what were those requirements?
RICHARD NAISH Kitchens are always very personal things – what works for some will not work for others. I designed this kitchen to be very much a space that works for our unique family needs. It is open to be social with some enclosed space to make the inevitable mess, but relaxed enough that everything can be on open shelves and easily accessible when there might be a rush on for breakfast!
You have plenty of natural light from adjacent windows – is this how did the palette of warm, dark tiles and cabinetry come about?
Because there is so much natural light flooding in from the north and the east, we were able indulge in a darker, warmer palette of materials – hence the use of black tiles and cedar wall linings.
How does the kitchen relate to the adjoining room beyond the island?
It really is just one room – a dining room with a kitchen in it or a kitchen with a dining table in it.

Get the Look
Cabinetry—Woodstar with handles and hardware from Heritage Hardware
Appliances—Rangehood, cooktop, oven, dishwasher and fridge by Fisher & Paykel
Wall tiles and slate benchtop—Artedomus
Sink—Franke
Tapware—Methven
Island, shelving and pendant lights—Custom-made by RTA Studios and Demac Metal Fabrications.
Flooring—Concrete.
Photography by: Patrick Reynolds.





