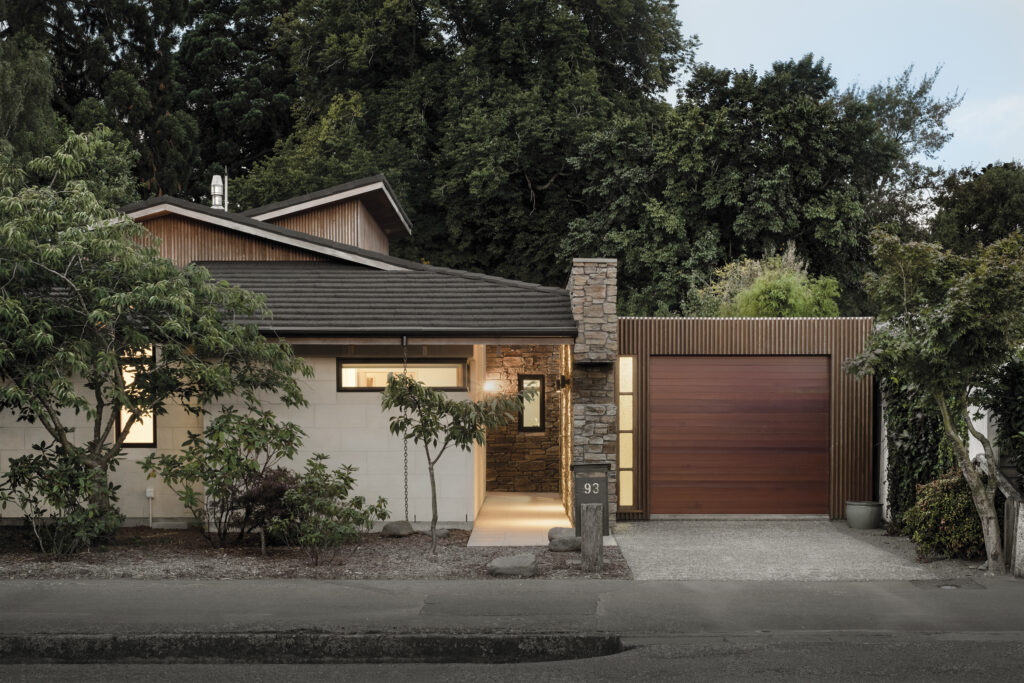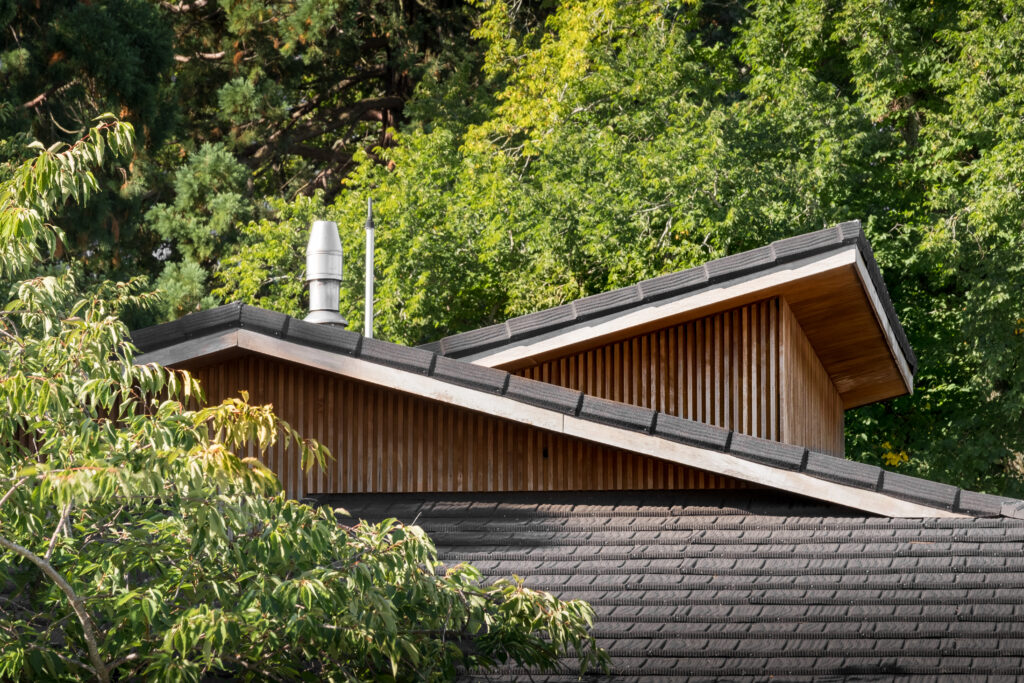An admiration for Japanese architecture and Frank Lloyd Wright’s prairie houses formed the basis of a brief that described a timeless house with reference to these two seemingly diverse design influences.

Architect Bob Burnett’s clients wanted a comfortable, warm home, incorporating energy efficient design ideas.
“The Japanese architectural philosophy for space planning is economical and detailed, interior spaces flow from one to another without the need for long hallways. An understated and slightly mysterious feel from the south facing street side is due to minimal windows and an outdoor walkway/atrium leading to the hidden entry door,” Bob explains.
Clerestory windows above the kitchen dining and entry with vertical cedar battens allows pleasant filtered light to penetrate deep into the building and assists passive solar performance.

The resulting exterior aesthetic has reference to old ‘Machiya’ style townhouse buildings seen in areas around Kyoto. The exterior roof form is a key part of this home’s design, hinting towards the same architectural styles.
By using Gerard Roofing’s Stratos steel panels, which have irregular grooves that give the roof a recurring yet organic pattern, the sculptured roof form is accentuated.
Gerard Stratos is available in 29 colours, 19 in a smooth finish and 10 in a textured finish




