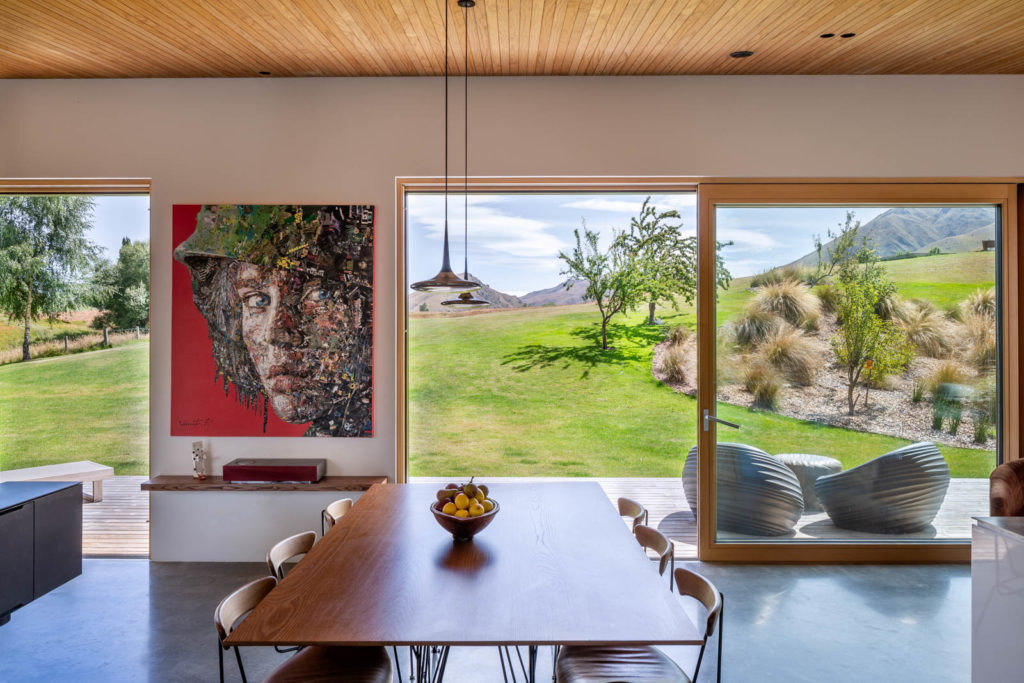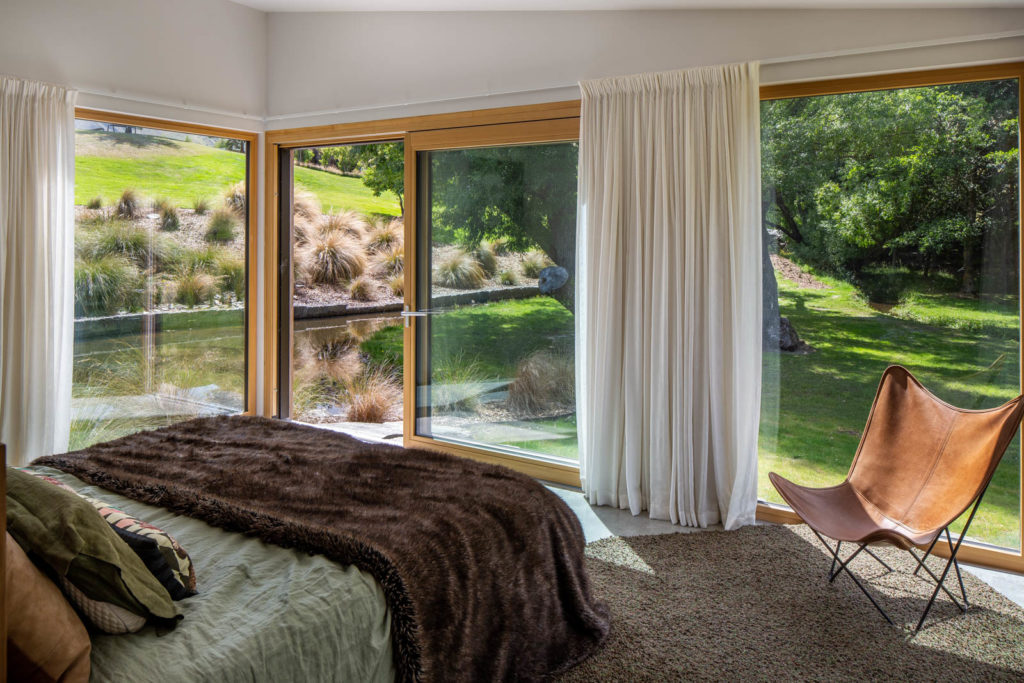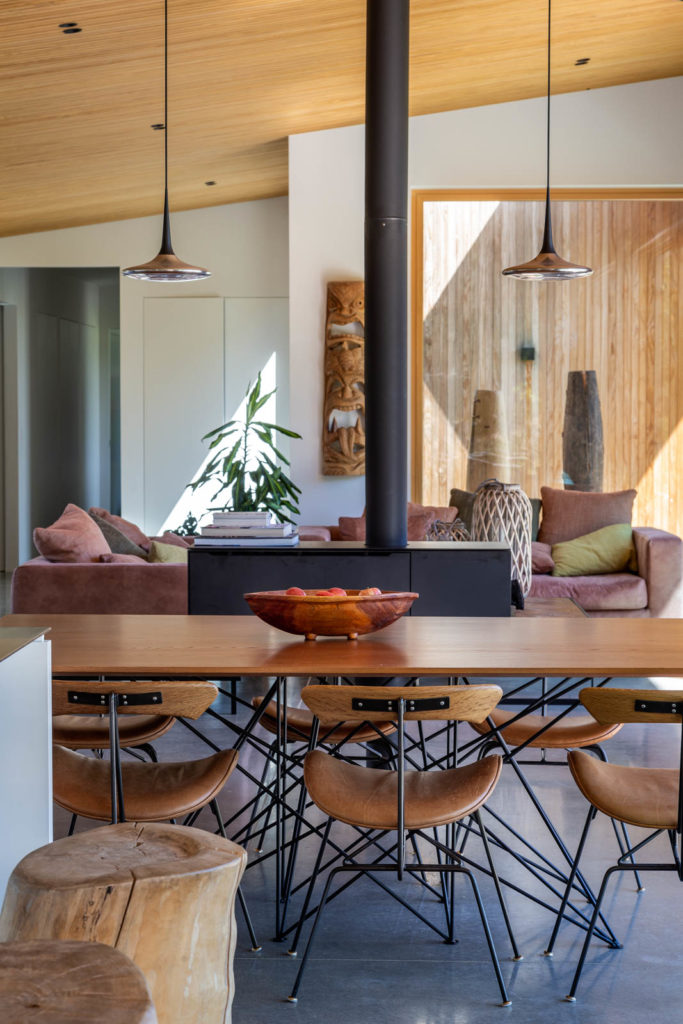A Kerr Ritchie–designed home influenced by a love for the outdoors.
Liisa hand-made a flag that read “Boys aboard”. The idea was to hoist it onto the mast of their catamaran while approaching a new port, thus alerting other boatie families that young children had arrived and any form of socialising would be welcomed.
To understand this Kerr Ritchie–designed house one has to go back to 2012 when Liisa, her partner Patrick, and their two preschool children set off from Florida, on a voyage that would take two years. This odyssey would see them cruise to Nassau, The Bahamas, Jamaica, Cartagena, Panama, and so on, until finally resting their sea legs on New Zealand soil.

Their ocean home was Living, a Leopard 46 catamaran designed by Morrelli & Melvin and built in South Africa. According to reviews, this beautiful beast is comfortable and safe, with an interior that hankers to be an exterior, a central, socially-connected cockpit, and — like most catamarans — highly separated living quarters.
So, when the couple wanted to settle on the outskirts of Queenstown, it is not surprising that some of the design elements from Living would be translated to their land dwelling.
The house rests on two hectares of predominantly flat to slightly rolling land. There is a small stream and a pond, and the owners requested the house be placed as close to the water’s edge as possible.
“They have a strong connection to the water and [when designing] we tried to keep a certain respectful distance from it,” says Pete Ritchie, one half of architecture firm Kerr Ritchie, “but also use the deck to extend right over it.”

Pete explains how parts of the house and especially the master bedroom are deeply connected to this body of water.
“In winters, we like jumping into the stream and running back into the sauna,” says Liisa, praising a design that has kept the interior materiality robust yet comfortable, with many access points to enjoy the great outdoors.
According to Kerr Ritchie’s Bronwen Kerr, another important aspect of the design was the visual connection to the landscape. Liisa explains how the catamaran had extensive windows in the internal salon and jokes that her husband is such an outdoors man that it is surprising this house has “any walls at all”.
Bronwen comments, “Originally they wanted pretty tall windows and there was a lot of discussion about how high those were going to be” — in order to retain that strong, visual connection to the outside world but also keep the house properly insulated.

This balance was particularly tricky as the brief also called for a home that — much like Living — was environmentally responsible.
“One thing I like the most [about] our lifestyle is the sense of self-sufficiency that we must develop,” wrote Patrick in his travelogue a few years back. “I really enjoy knowing that we have a very limited carbon footprint on our planet.”
The house is constructed of structurally insulated panels and requires little heat.
“It also has a large solar panel,” says Pete.
High-performing windows from Estonia allowed the design team to create an elongated house wrapped in significant amounts of glazing but minimising the drafts and excessive heat gain and loss.
Then there is that roof. Within this context, it could be easy to equate that striking, sculptural, triangular roof with some maritime allusion — horizontal sails, perhaps. Yet when looking at Kerr Ritchie’s other designs, this structure seems to be a logical continuation to the company’s residential work. Zoolab, Edge House, Wilson Bay, and Jacks Rise all express simple geometries in interesting juxtapositions, forms that are dramatic but don’t require particularly onerous engineering solutions.
“I suppose you end up having kind of ‘families’ within your broader work,” says Pete, “sort of subsets of buildings which take on a certain language.”
At Royalburn, this particular dialect is composed of pine and strong angles culminating in a gestural soffit on the north side that controls the amount of sun that seeps into the house. It also creates shelter from the wind, allowing both north and south outdoor entertainment areas.
According to the owners, one thing that attracted them to Kerr Ritchie was that the architects had designed the house next door and, from early discussions, showed an innate understanding of the microclimate of this elevated Crown Range site.
What is essentially a gestural yet practical solution to regulating wind and sun also gives the house a sort of ‘burrowing’ quality, further wedging this elongated geometry into a landscape of tussocks, willows, birch trees, and serrated hills.
There doesn’t seem to be a place to hoist a flag here — ‘boys aboard’ or otherwise. Regardless of that, this structure acts as an ensign that says ‘home’ — the type that is highly reflective of the oeuvre of those who designed it and of the predilections of the crew who inhabit it.




