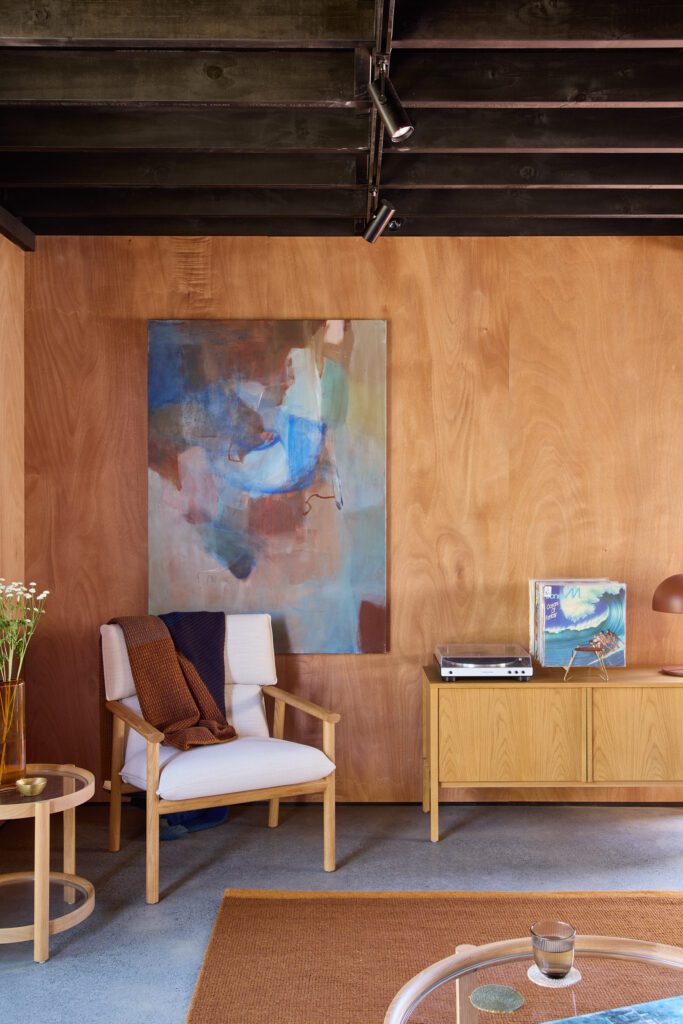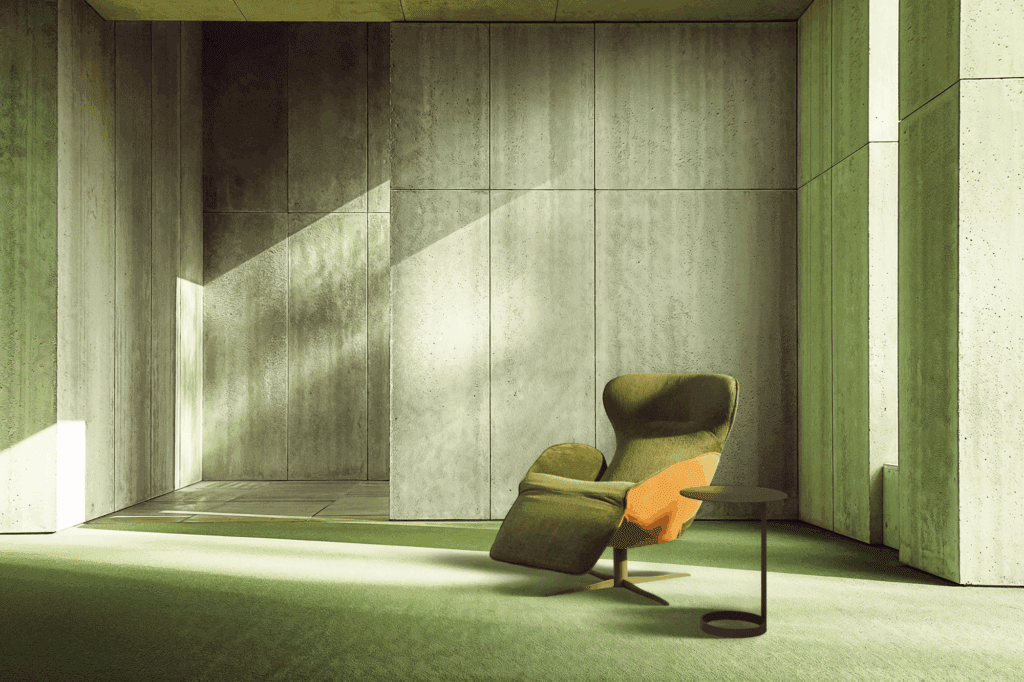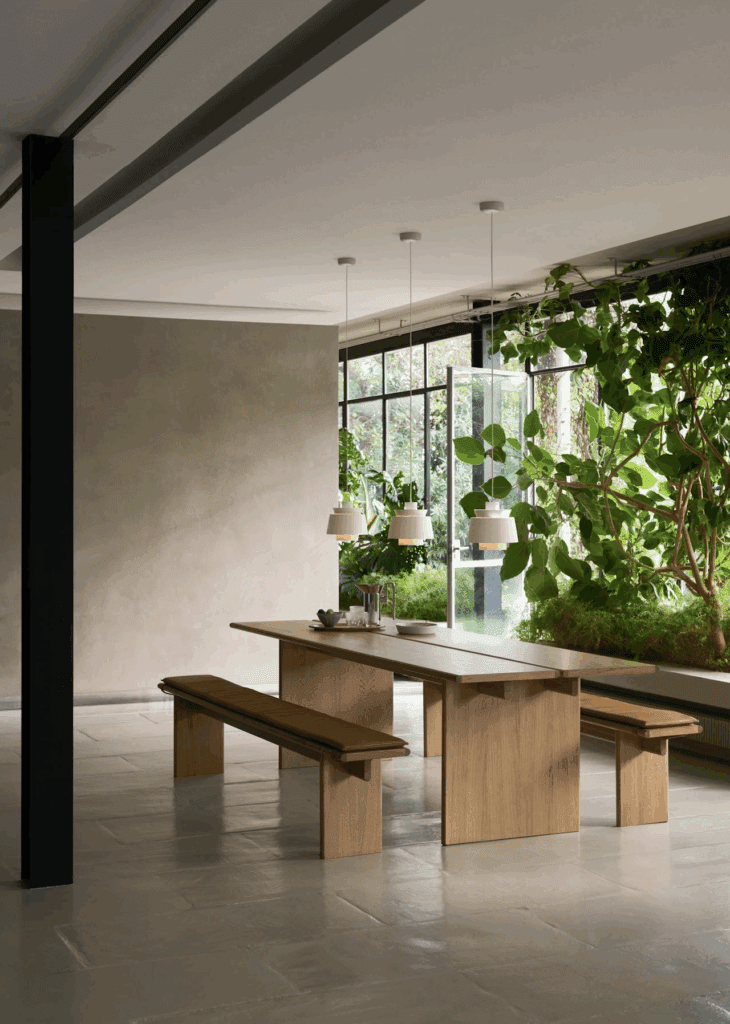On a steep and challenging hillside site surrounded by native bush, this Piha home was envisioned as a weekend getaway. It is a place that moves between intimate moments and expansive views, wrapped within a cloaked dark exterior.
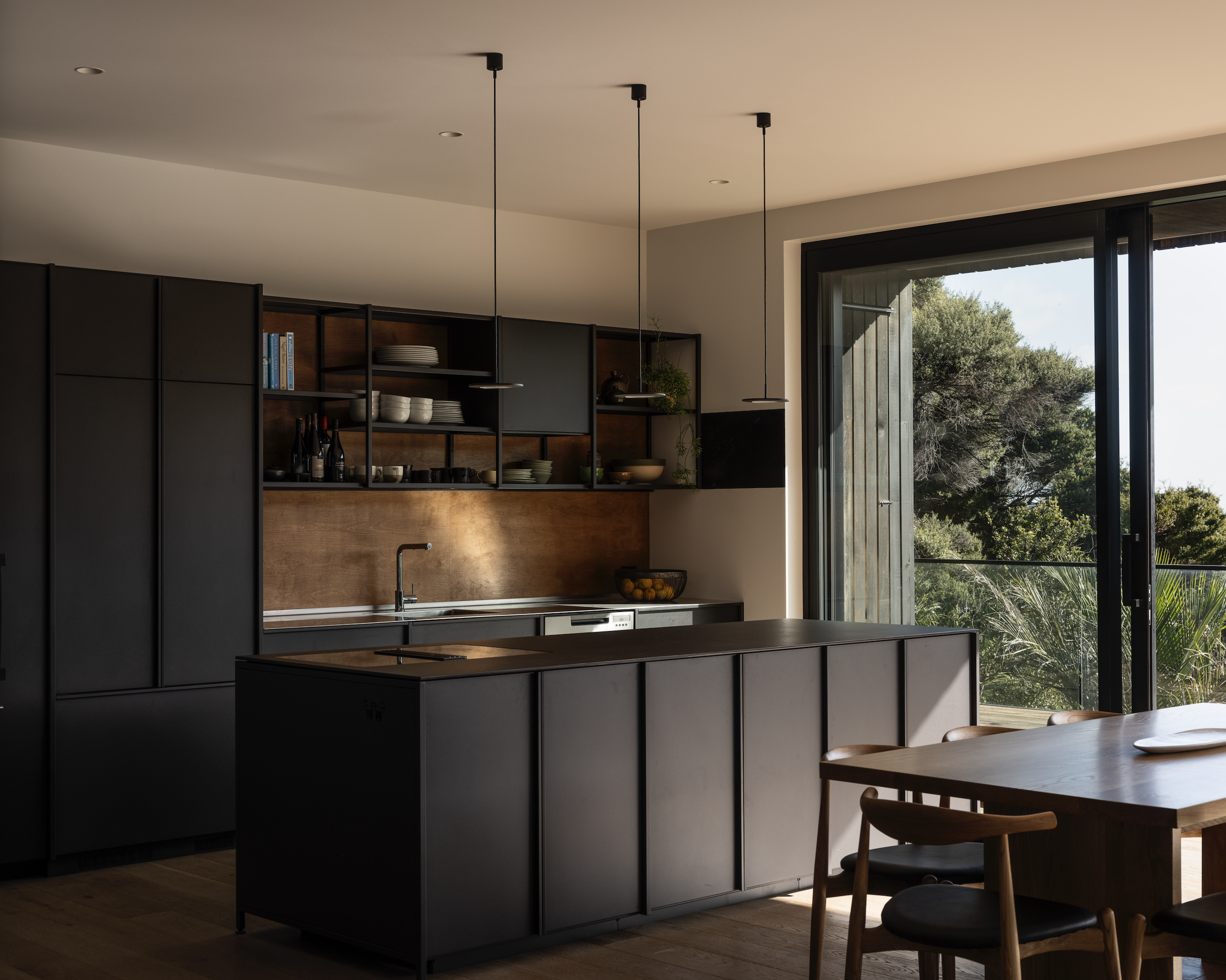
There’s an inherent simplicity to this setting. Dense bush forms the backdrop to the north; to the west is the wild expanse of Piha beach. There’s a vastness to it that is humbling — here, you’re always aware of the scale and power of the natural world.
For architect Jason Bailey of Hoxha Bailey Architects, the opportunity to work on this project was a special one. He had spent a decade or so living in the area and had a strong connection to the community and sense of place.
“My clients had been looking for a weekend home for some time. I went and looked at a few places with them. Up a steep driveway, accessed from a road that runs adjacent to Piha beach, the site they settled on was always going to be challenging. There were various restrictions to work around, and the issue of access. Add the lockdowns to the mix, along with serious weather events, and the project became somewhat of a lengthy process, but one that was well worth the wait.
“There’s a nice simplicity to this house. It’s about 200 metres from the beach but it’s in an area of Piha that is quite tucked away. You’re not really aware of any surrounding houses.”
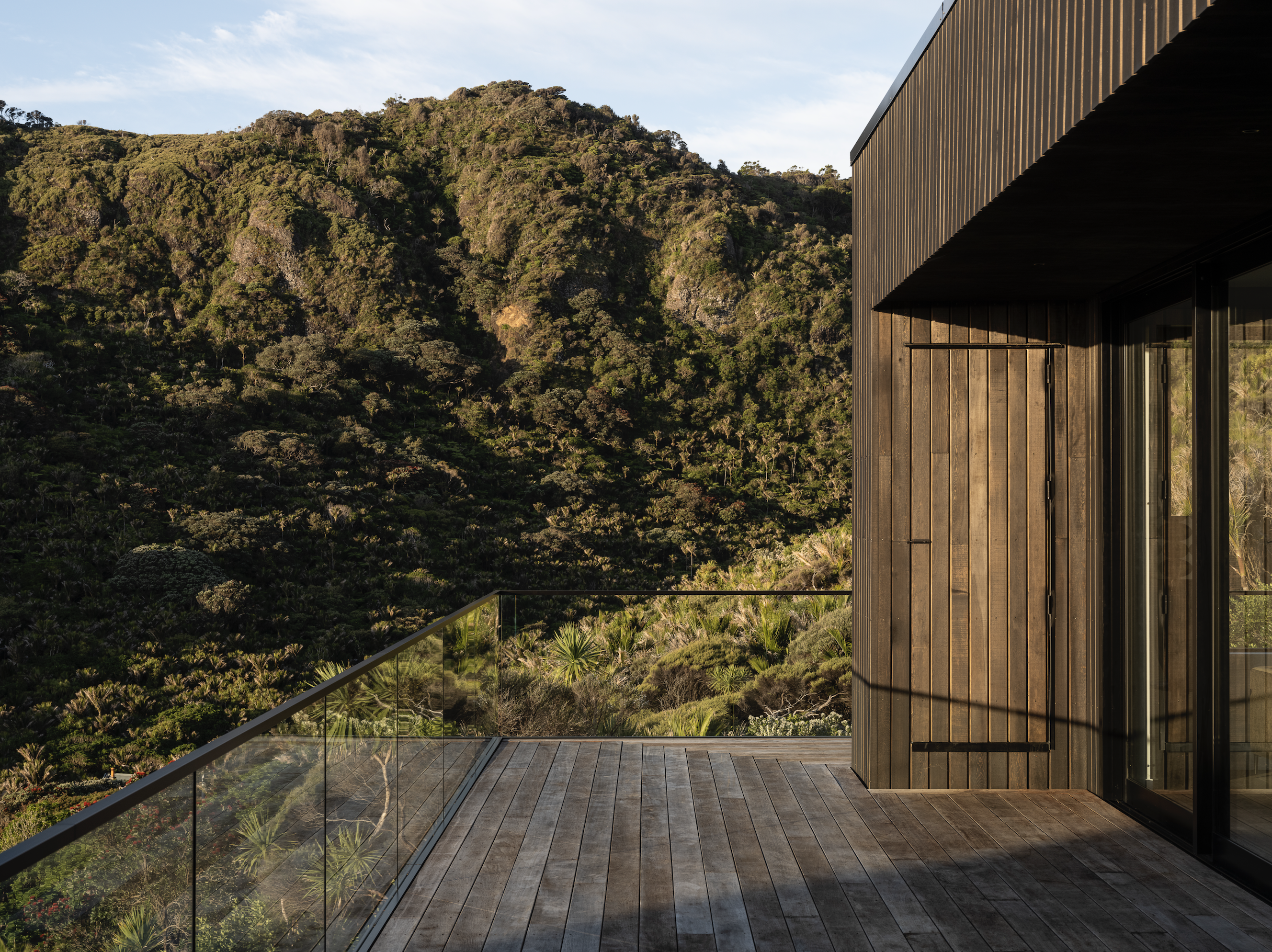
A platform was created at the top of the driveway, from which access is via a flight of stairs leading into the hub of the house where the kitchen, living, and dining areas are located. Grounded by Corten steel accents at the bottom of the stairs, the bulk of the house is defined by vertical dark-stained cedar.
“I wanted it to feel weighty, beyond its scale. In this area, you need a sense of protection. Conceptually, it’s quite simple: three boxes staggered up the hill, twisted to the natural contours to face the view.”
The first box is perhaps the most consuming in terms of the sense of expansiveness it captures. Here, there’s a real sense of the wild setting. Full-height sliders open to a deck framed by a glass balustrade. The rugged hills and iron sand create a powerful backdrop to this space, within which a dark steel kitchen echoes the colours of the landscape. At the other end, the living area is a more inward-focused space, with large windows to the north framing bush-clad hills. A Stovax fireplace and steel shelving reinforce the depth of tone in the kitchen.
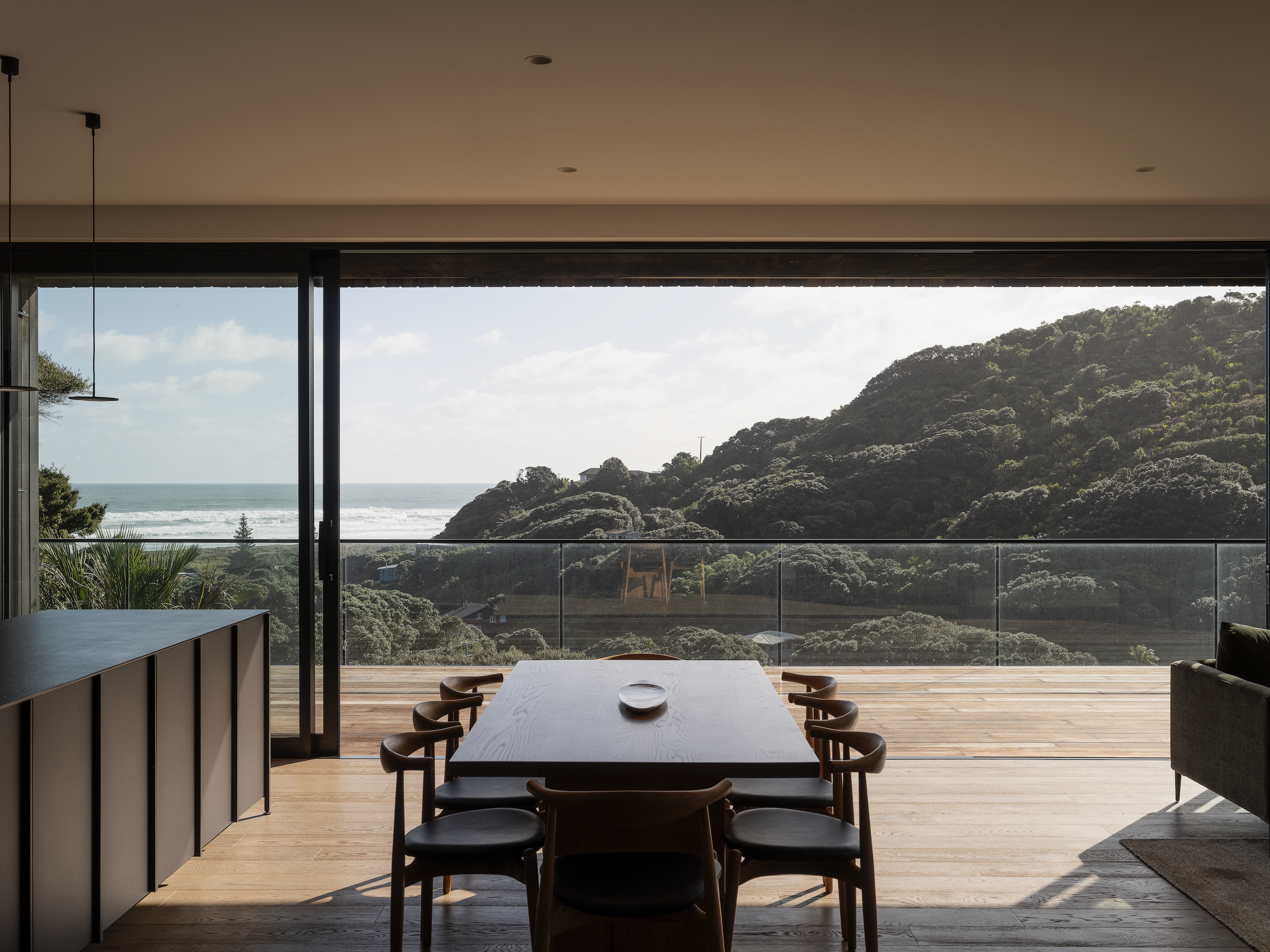
“By staggering the boxes, we’ve created level shifts between them, with each defined by its function.
From the main entertaining area and kitchen, a guest wing is half a level up. Here, there are three bedrooms, a bathroom, and laundry spaces. Up another half level is the owners’ private bedroom wing,” the architect explains.
The bedrooms are all dark, moody spaces with walls painted in deep greens and blues. The bathrooms reinforce this palette, with glass mosaic tiles in similar hues.
“It was quite brave to select those colours but the result is a series of intimate spaces that work really well in this setting.”
The way in which the boxes were staggered up the hill meant there was a central space to work with. Jason describes it as his favourite moment in the house, and dubbed it ‘the cave’.
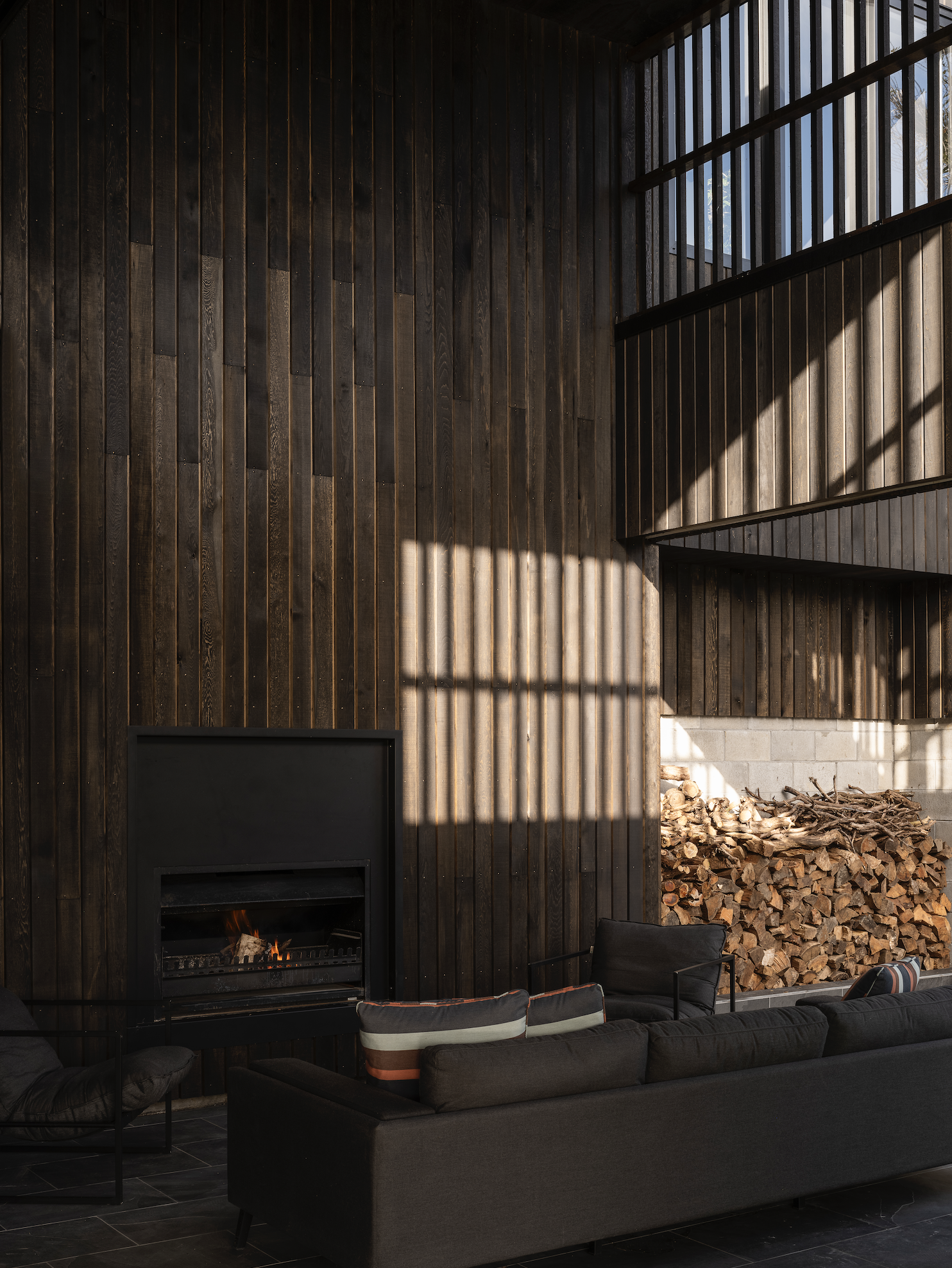
Rather than being shadowy and confined, though, this double-height space has an intimacy created by the external dark-stained cladding wrapping inside. The solid wall to the exterior is broken at its highest point with a slatted timber rainscreen that draws dappled light deep into the room.
“It’s like a cave in the hillside, with the dark-stained timber creating an intimate context. It really represents the essence of Piha,” says Bailey.
At the centre of this covered ‘cave’ is a large fireplace. Beyond, an al fresco dining area is separated from the bush expanse by a simple concrete block wall.
“This area is just marginally dug into the hill so you get the sense of being nestled into the surroundings and protected. On the deck to the other side of the house, the opposite is true: there you’re four metres above the ground — so you have these two very different experiences that move between floating and hunkered in.”
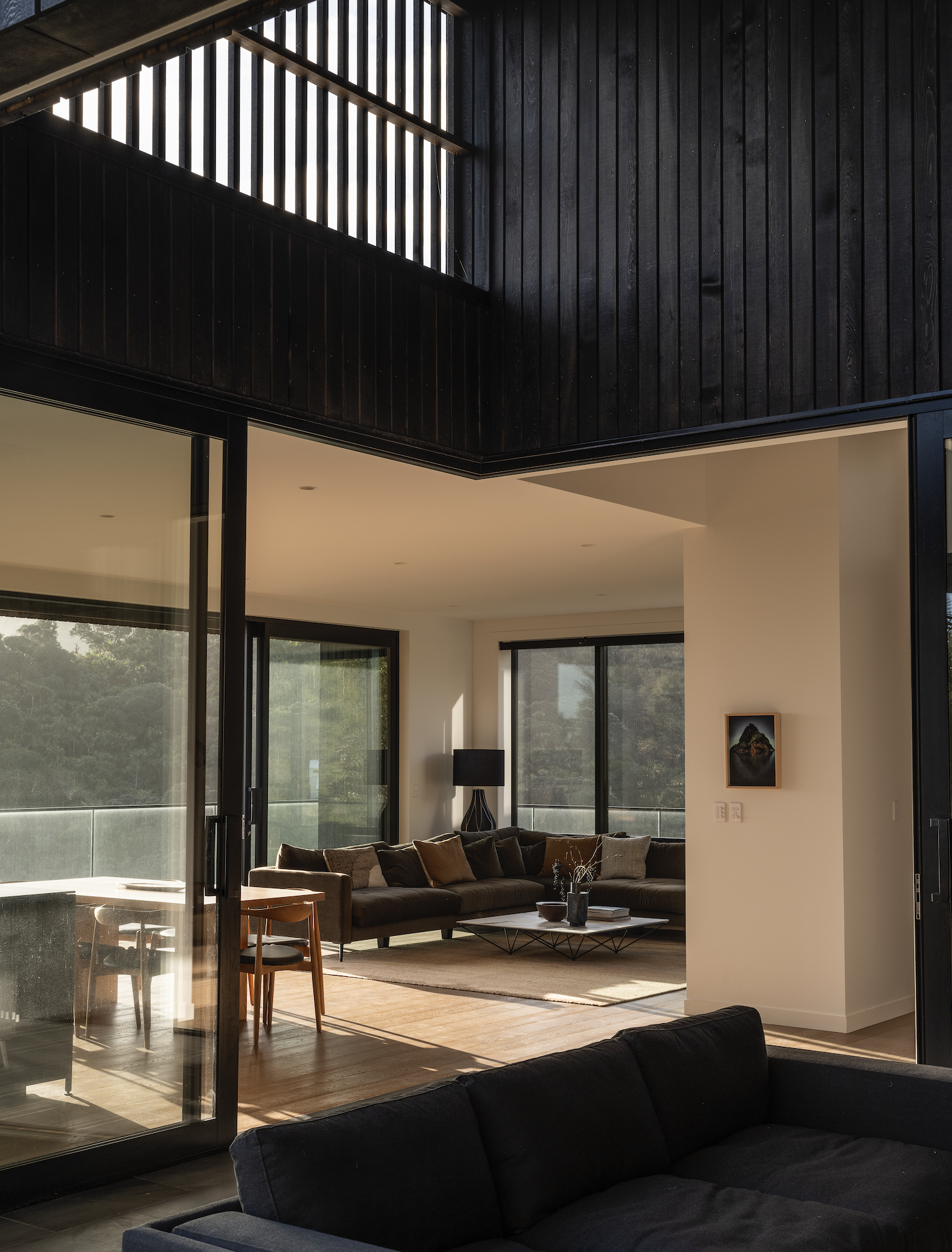
As to the greatest success of this project, Jason sees it as the home’s ability to deliver absolute simplicity within functional spaces.
“I wanted to avoid the ‘glazed pavilion’ approach and create something that would blend into the shadowy hillside; something robust, weighty, and with a protective quality.
“At one level, this house is very functional; at another, it really embraces and responds to the environment — to the sun, the sea, the wind, and the rain. With the house hunkering into the site on one side and rising up from it on the other, the experience of it becomes more dramatic.”
It’s a place to retreat to and a place to connect with the powerful coastal setting.

