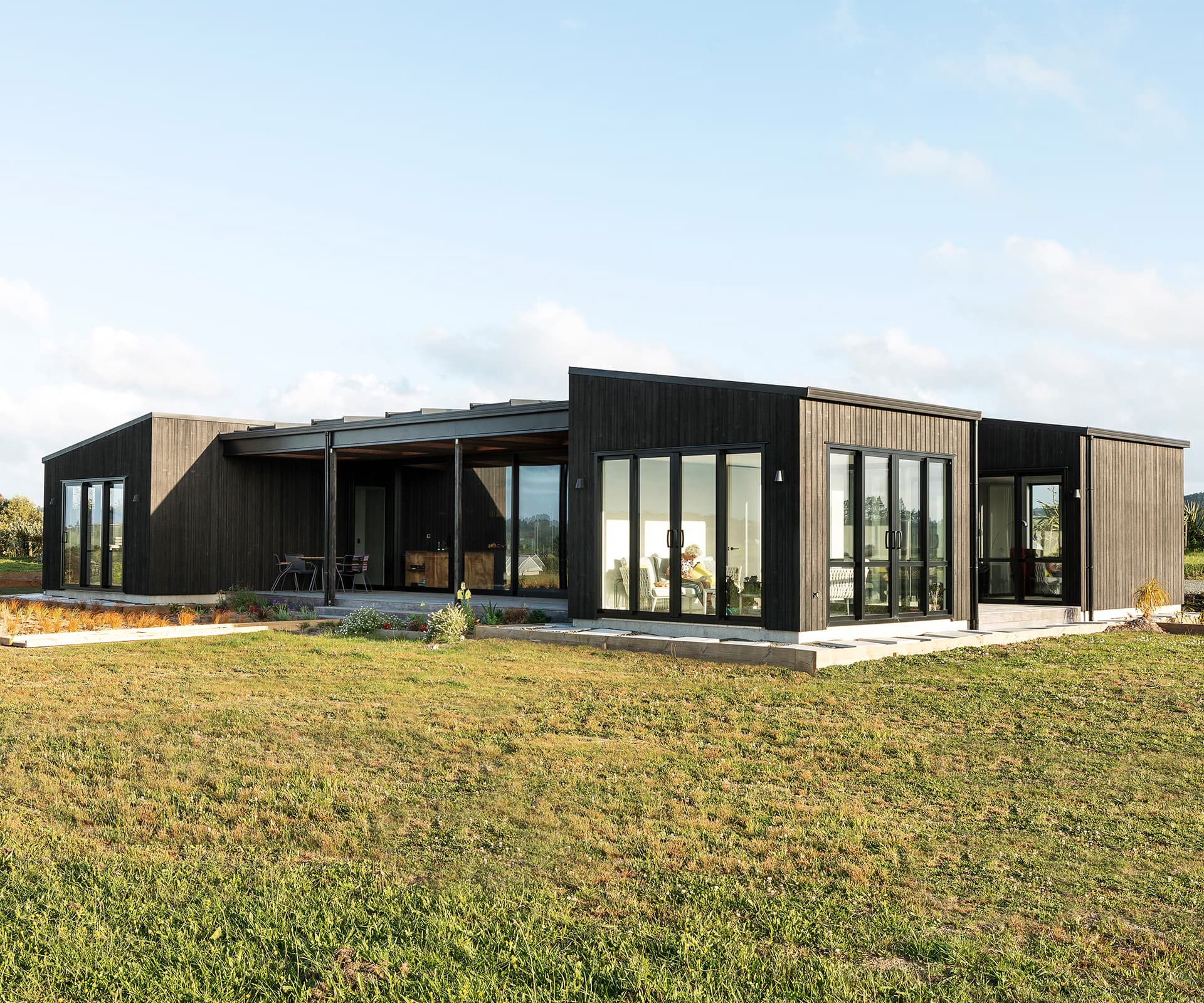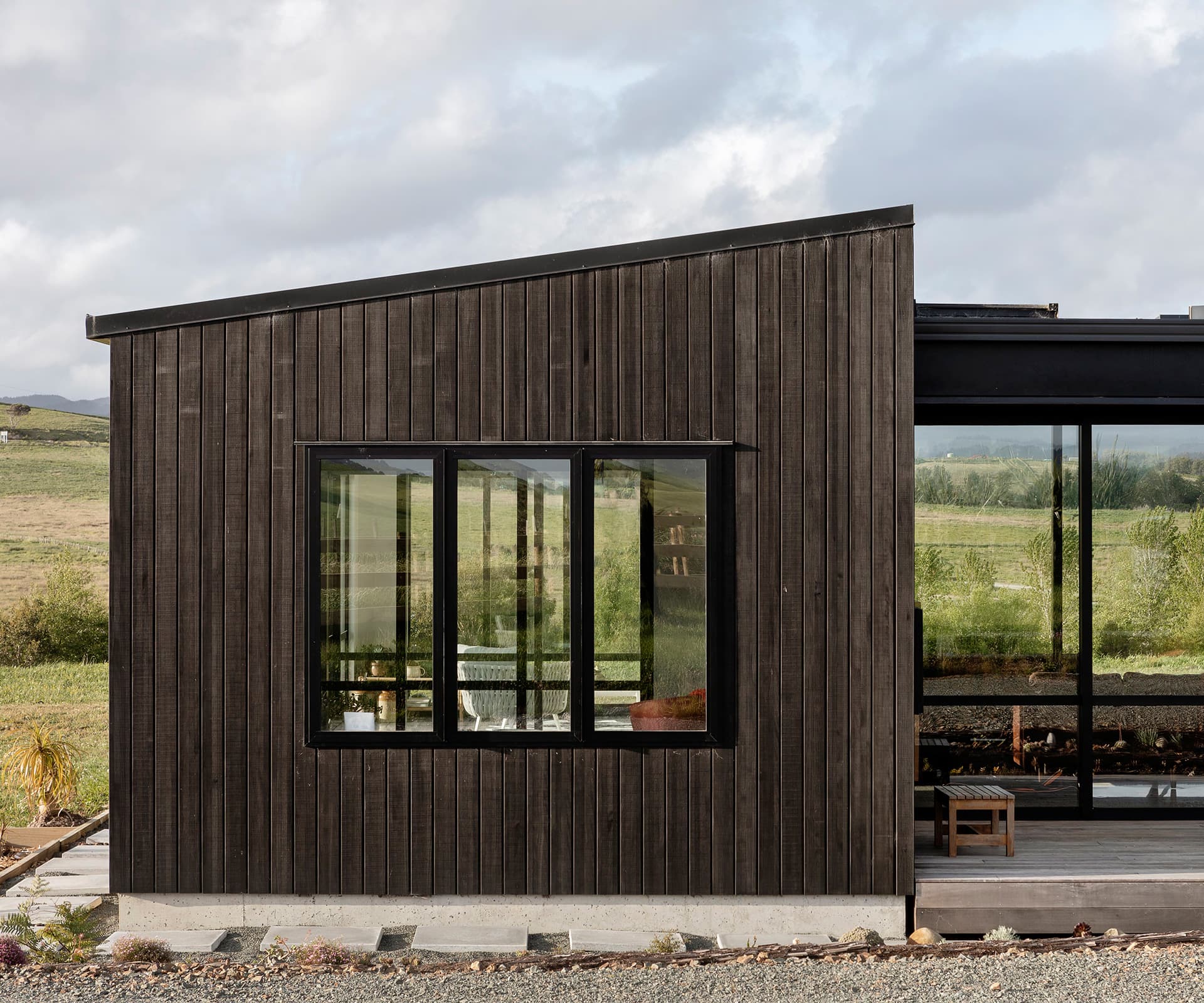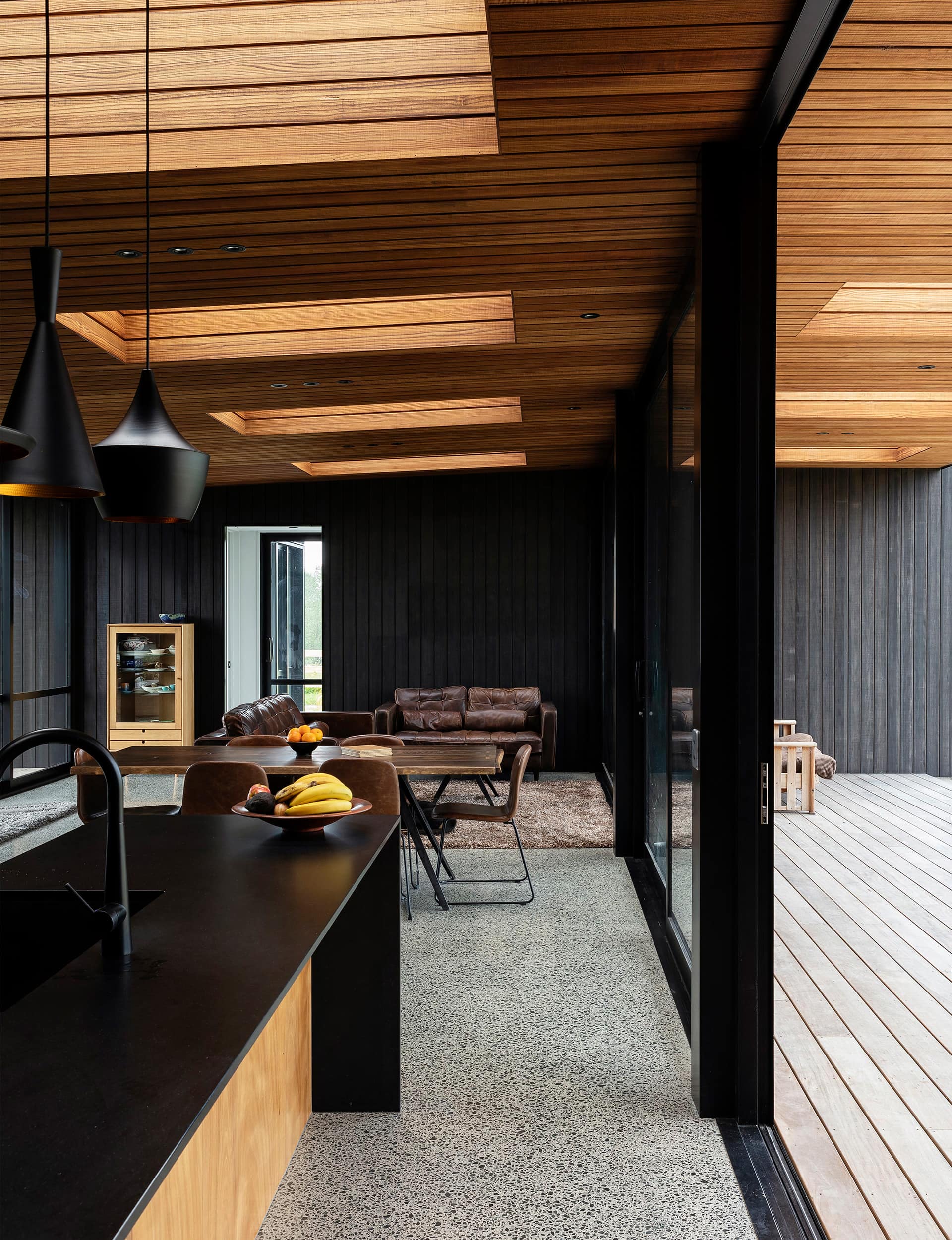Smartly dressed and designed for its location, this understated sleek black box fits effortlessly into the rolling countryside landscape that surrounds it

Project
Rural residence
Architectural designer
Box
Location
Kaiwaka, Northland
Brief
Embrace the rural location
A design that responds to site and situation is a job done well. Pair that with products developed to respond to the environment and aesthetic requirements, and the job is elevated to the next level. The rural aspect of this home by Box provided scope to maximise the location with a suite of products by Altherm that seem tailor-made for the job.
This home is smartly dressed in dark Abodo shiplap and sits on an elevated site east of Kaiwaka with views extending to the Brynderwyn hills. The house is a fusion of contemporary modernist aesthetic with farm building-like mono-pitch roofs,” says Tim Hogarth, project architect at Box. “It’s an understated sleek black box in the rolling countryside landscape.”

The outlook is expansive, but with it comes exposure to buffeting winds that bring a chill in winter. The owners wanted to embrace the location, and all that comes with it – a motivation that formed the brief to Box, which in turn informed the choice of glazing. “Natural light was important to the clients and resulted in the living area having three large architectural slider doors,” says Hogarth.
The Box philosophy is founded on efficient design executed with best architectural practice. Siting the 184-square-metre, three-bedroom home to face north, Hogarth used large-format glazing to open up to views, but not compromise comfort. Generous 2.7-metre-high APL Architectural Series sliders at the north pull in light and views. The matte black frames are rebated, which allows for a crisp transition between the polished concrete floors and exterior Vitex decking. As well as being in harmony with the dark-stained exterior, the framing functions beautifully with interior details, such as the black waterfall kitchen island – a feature in the open-plan living area – and black flecks in the polished-concrete floor.

A phalanx of full-height slot windows are in place on the opposite side of the open-plan living area and in the hallway. Metro Series joinery was chosen for its functionality and clean lines. No fewer than 10 roof windows are strategically located – five in the raked timber ceiling to ensure the interiors are filled with light, even in the depths of winter, and five above the deck.
This rural home with a contemporary urban edge has been designed to make the most of its enviable setting.
For video, photo gallery and podcast of this home, visit altherm.co.nz




