When you’re building in a rural community, on a part of the road that is in plain sight, you know you’re going to have to put your best foot forward. This waterfront section, at the entrance to Lake Hāwea, was directly opposite the hotel, an establishment frequented by locals since 1925.
The owners, a farming couple from Taihape, had long coveted the site. When heading to the South Island Te Waipounamu for sheepdog trials, they’d book into the hotel for a night and, over the years, watched as the old DOC information centre across the road transferred into a rental property that had seen better days and finally, in 2017, the For Sale sign went up.
Architect Mark Warren, from mjw architecture, had met the clients, John and Robin Batley, through family connections and was thrilled when he was asked to draw something. A flat, north-facing site with a spectacular view was an unmissable opportunity.
Yet it was not without its challenges. “It was oddly shaped, like a triangle, and had big setbacks from the boundaries to preserve the country feel of the small settlement, so the building area was very compressed,” explains Mark. In the northwest corner, caveats protected the view for the hotel.
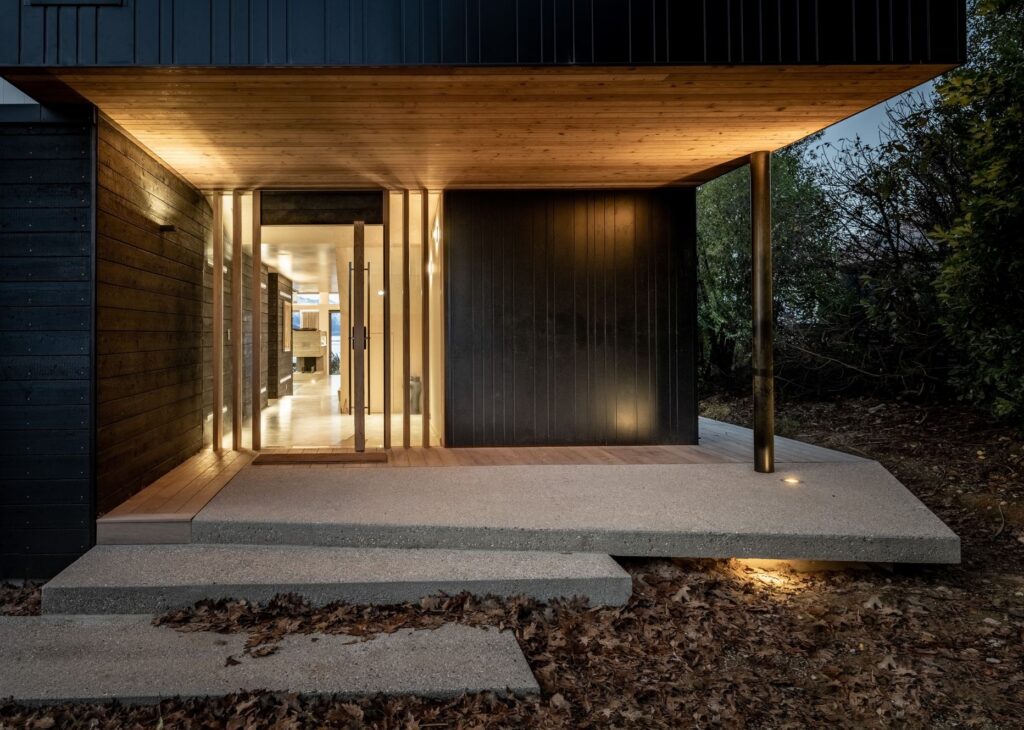
The owners wanted a base where their children, grandchildren, uncles, aunties and friends could gather immersed in the splendour of lake meets mountain. Mark saw it as a generational project that would become their legacy. No pressure then. On top of this, the clients insisted that every room get a slice of the view. No exceptions.
The site precluded a long, skinny footprint that would have easily achieved this, so there was only one thing for it. Make the central core transparent.
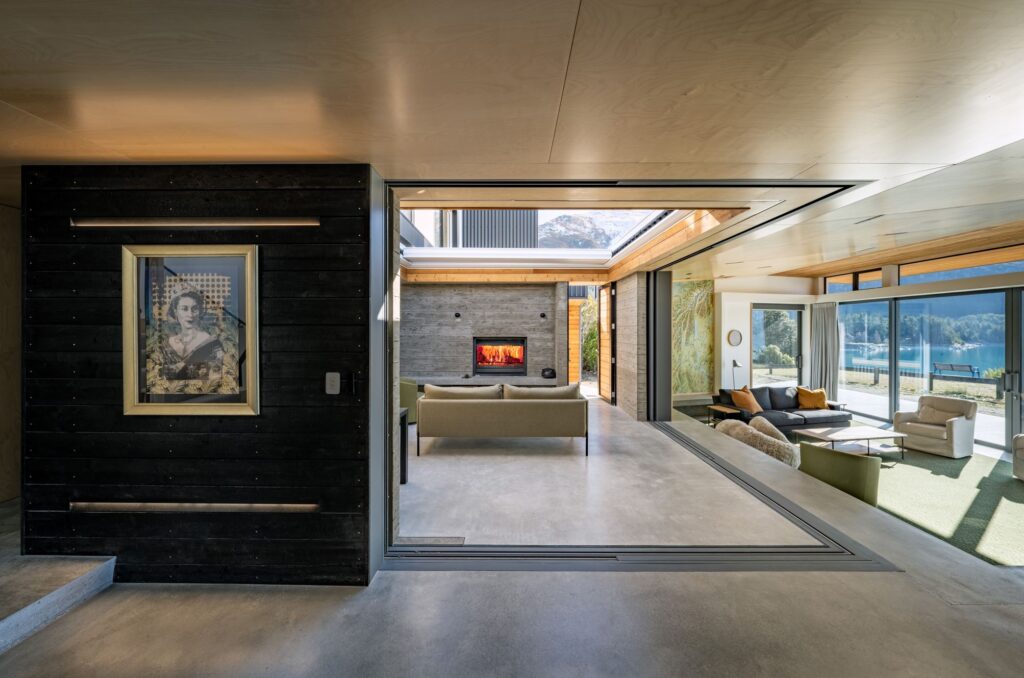
Although the four-bedroom dwelling is planned over two levels (with guest rooms occupying the top floor), it settles into its site somewhat unobtrusively. Established trees disguise the form in greenery streetside and the set-back upper level all but vanishes from sight for those who walk by it on the lakefront. The entry and garage cloaked in Siberian larch, blackened by the Japanese shou sugi ban method, are dark and recessive.
Large concrete-slab stairs, offset unevenly, are industrial in texture. “In my mind, the exposed aggregate echoes river stones, like those found on approaching the lake, and the decking flows past them,” explains Mark.
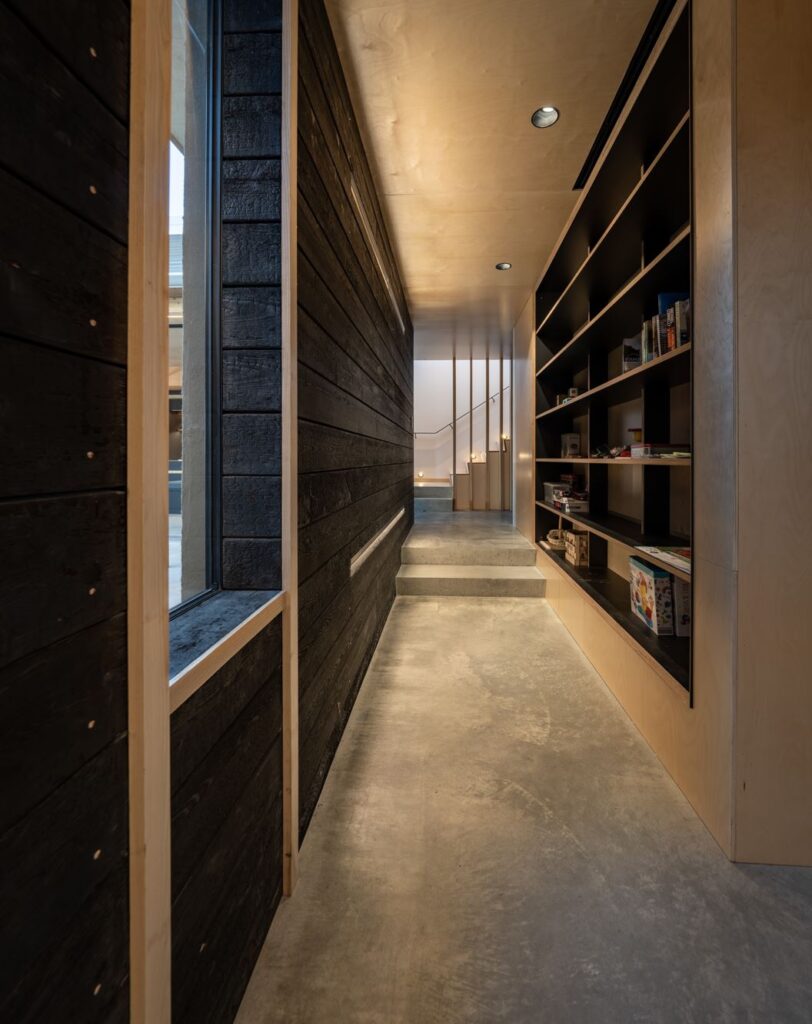
The scale is bold, but also a barrier to what is to come. Tall slot windows either side of the door are a sliver of temptation to look beyond. Of course, at the client’s insistence, once that door opens, it’s all on: deep blue waters reflect snowy peaks, and the house becomes a vessel for watching the view.
Crafting a courtyard at its heart has made it possible to see the sights from every room, but more. It’s a sheltered spot for a barbecue in all weathers and ticks the box for privacy from Sunday strollers promenading at the water’s edge. A louvre roof peels back to access the high skies and sliding doors on the north and east sides allow the owners to look out over the top of the lounge and connect directly with the kitchen and dining area. “We worked hard on the detail of the sliding doors, so they were able to disappear completely,” says Mark.
Although the dwelling boasts typical open-plan living, the programme is made more interesting by the use of level changes to delineate areas. The stepped-down lounge may be small, but it’s made magnificent with a terrace and that vista, while an intimate space, with garapa hardwood decking, two steps up from the dining room, is known as the viewing deck. “It’s my favourite spot – my bit of fun,” says Mark.
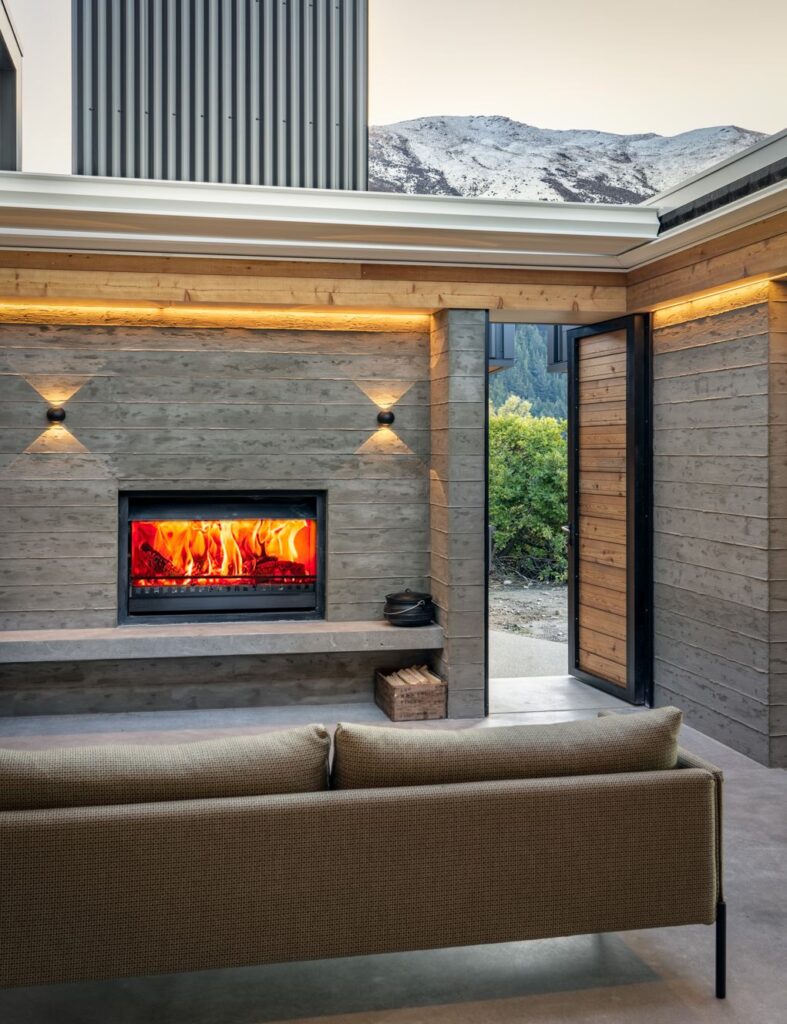
Mixed materiality is another hero move that creates contrast and design dynamism. The couple has very divergent tastes. John is more traditional; he loves schist, lots of wood and gable roofs. Robin has no particular fondness for all of the above. “She has a very discerning eye and knows what good design is,” says Mark, who took Robin’s lead but was careful to include some of John in the building.
“They put a lot of faith in me to give them a house they both loved.” In the kitchen, Robin had firm ideas. Its remarkable linearity and the way it ties in with the architecture is testament to many, many calls between client and architect. “Her phone bill was ridiculous by the end of it,” laughs Mark. It was worth it. Perfect for entertaining, the kitchen is a study in velvety black and white veneer teamed with American ash and is detailed to the ‘nth’ degree. A portion of the island extends to become a dining table and, above, a custom-built blade light stretches towards the view.
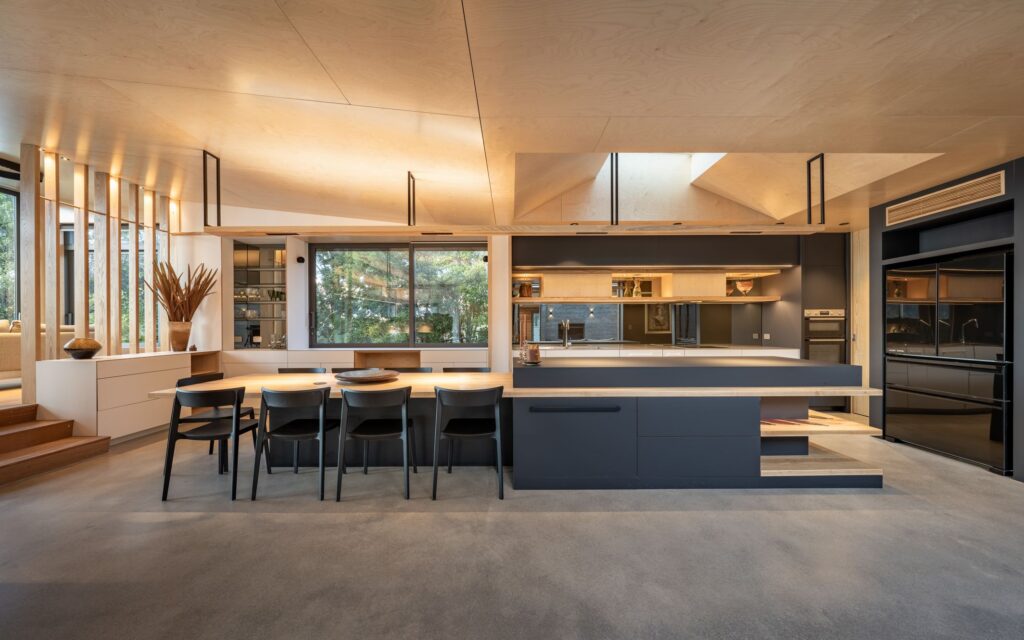
Concrete floors are practical within the main living spaces – for when skiers return from the powdery slopes – and raw concrete formwork in the indoor/outdoor fireplaces give a robust edge to the design. To balance this, birch ply-panelled ceilings and battens warm up the ambience along with carefully designed lighting that turns this home into a theatrical sanctuary at night.
The exterior, with its black-white colour scheme, is suitably pragmatic for a farmer and his wife who would rather spend their time enjoying family and the pristine backdrop of the mountains of the Young Range than painting weatherboards. “We had to get the colour ratios right; it was a fine balance,” says Mark who used grey metal cladding with a subtle sparkle commonly used in commercial projects to front the lake and encased the bedroom level in bulletproof black aluminium.
It leaves plenty of time for the couple to enjoy the surrounds and the company. John, who enjoys hunting, and who once doubted that a schist-less house would make the grade, is as proud as punch to return to the dwelling after a long day in the hills.
Robin is happy to have an edited collection of her favourite pieces of art and New Zealand-made pottery displayed on the built-in shelving and in alcoves. Nature provides the big picture, but the home embraces the little details that count. When the dwelling was completed just before Christmas last year, Mark was invited to stay overnight to ready it for photography. With the owners away, he took his seven-year-old daughter, Maxima, along for company. She was mightily impressed by her daddy’s achievement and by the view but was mainly drawn to the huge topographical maps on the wall and John’s collection of vinyl. Watching her swallowed up in a sheepskin beanbag, belting out the lyrics to Bohemian Rhapsody is a moment Mark will always remember. “My lovely clients put their trust in me,” he says. It was a faith not misplaced. And already the locals are coming to accept this open-hearted home as part and parcel of the neighbourhood.
Words: Clare Chapman
Images: Simon Larkin
Videography: Paul Brandon

Judges’ Citation
Reclaiming an old DOC carpark on the shores of Lake Hāwea, this holiday home is designed around a farming family’s get-togethers in the South Island. Though the amazing view is ever-present, the house has its own internal focus: a central BBQ courtyard that opens up to the sky. Careful attention has gone into every aspect, especially planning for a large family to come together and retreat, thermal control for the hot summers and snowy winters, and places to sit and relax. Materials are robust and simple but detailed with a spare elegance. A home with a heart and a view.




