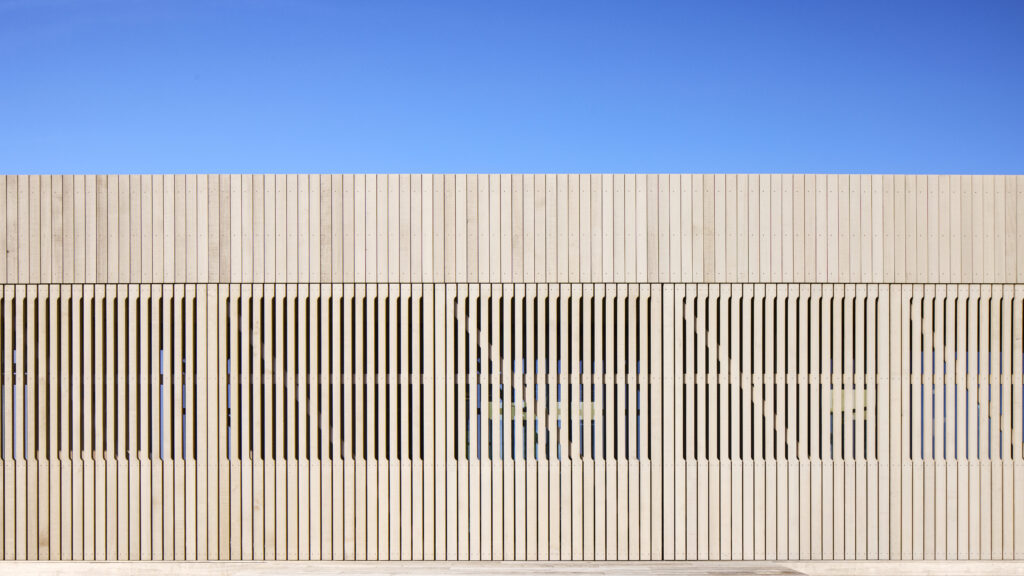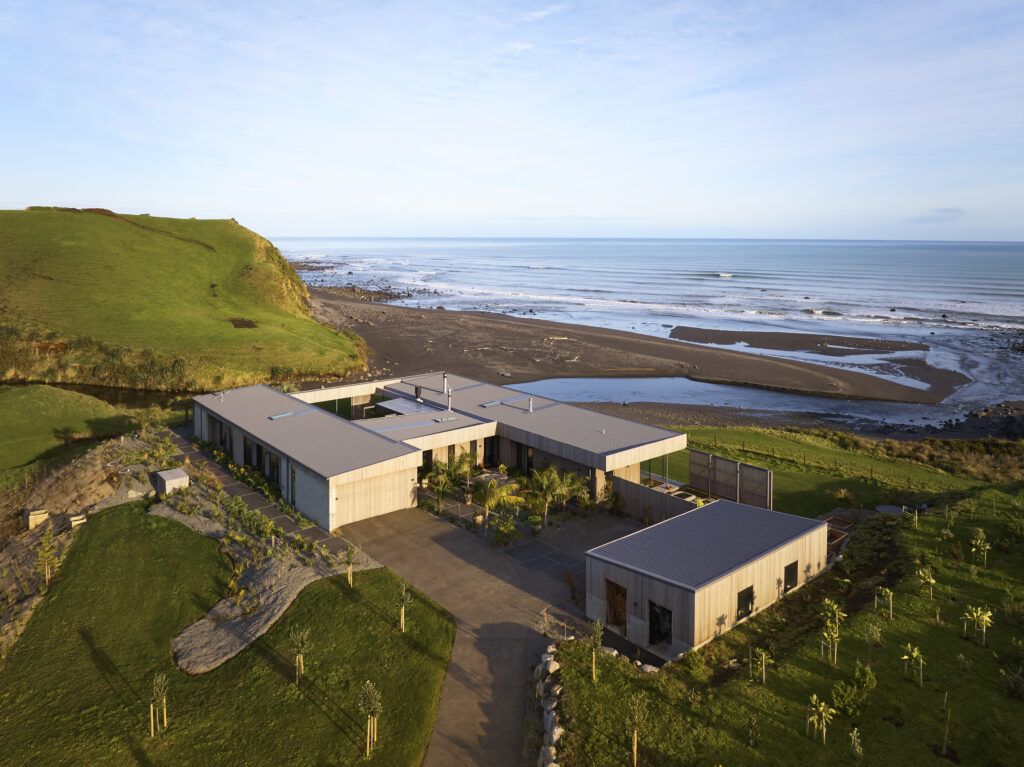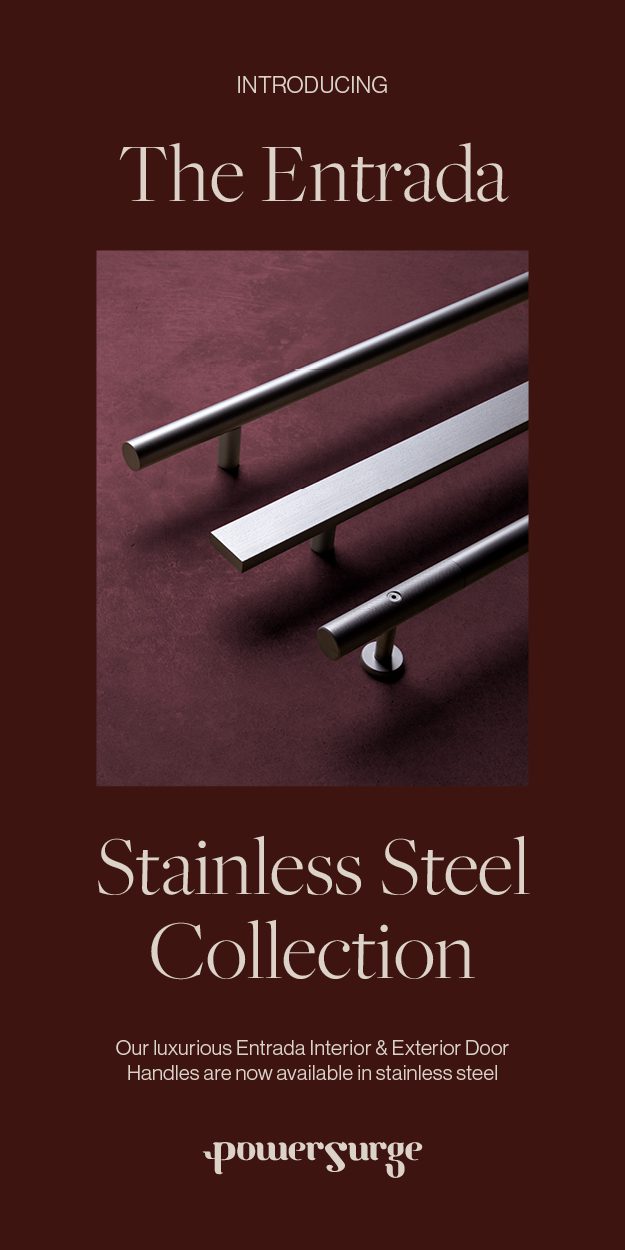On the west coast of Te Ika-a-Māui, the climate is harsh. Black sand shimmers under the summer sun, the peak of Mt Taranaki is just visible, and a rocky and wild coastline offers some of New Zealand’s most striking scenery.

It’s here, just outside New Plymouth, that architect Brady Gibbons devised a rural home for a couple with adult children who visit frequently. His design was based around three key elements: the coast, a stream that winds around one side of the section, and the need for shelter from the elements.
Designed as a house of two parts — a guest wing, and the main area for its permanent occupants — the home is versatile; with a range of courtyards for use at different times of the day, and sliding screens a central part of the design, it is the vertical cedar cladding that gives this house its exterior character.
Running along two sides of the house, the sliding timber screens allow for the decking to be entirely closed off and protected from wind and sun, or semi or fully open. The decision to use Dryden WoodOil in Platinum allows for the house to settle naturally into its environs — it sits against the backdrop of farmland and coast — while letting the timber slowly silver off and pick up the tones of driftwood on the beach below. It creates a subtle but beautiful contrast with the greenery.
Dryden WoodOil is a non-filming, migrating oil with water-repellent properties that protects exterior timbers naturally. In coastal settings such as this one, where salt spray and harsh environmental conditions can reduce the lifespan of materials, Dryden WoodOil offers a natural solution to extend the life of timber cladding while enhancing its natural beauty.
Words Clare Chapman
Images Jason Mann





