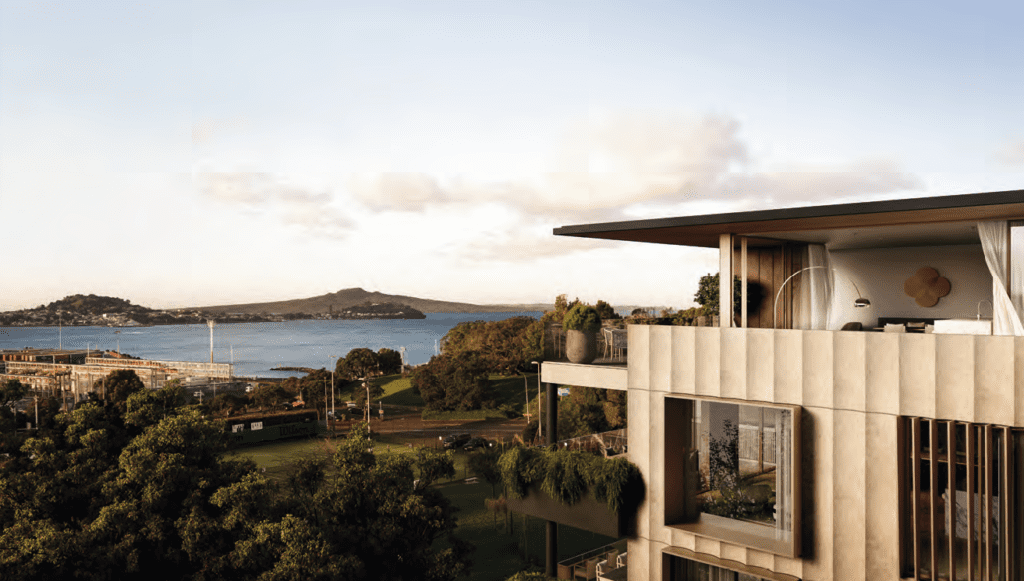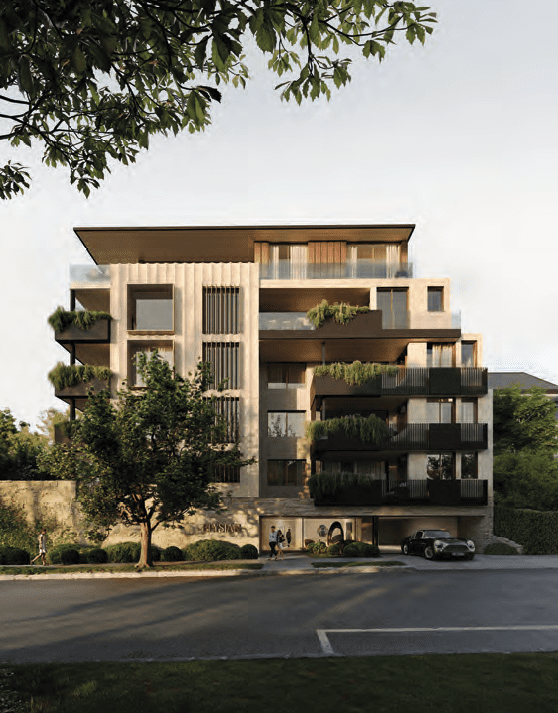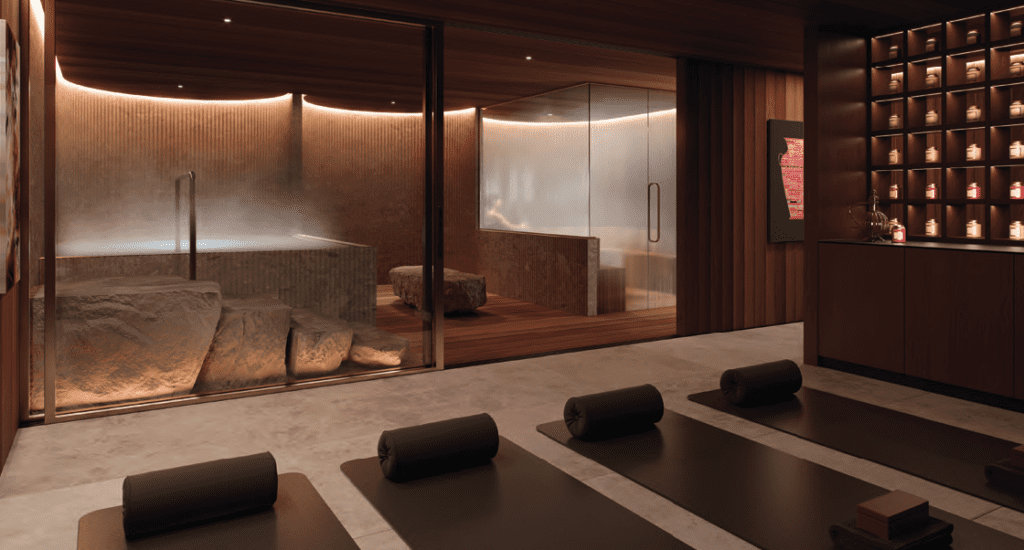The sinuous lines of Tāmaki Makaurau’s original foreshore are at the heart of Crosson Architects’ latest project: the Elysian luxury apartment building in Auckland’s Parnell.

As principal architect, Jerome Buckwell, explains, the location is truly unique, and inspired the design to draw from the geography and geology of the area.
“The site is orientated east to west so each of the boutique apartments is north-facing and looks out to the spectacular view across Waitematā Harbour to Rangitoto and Waiheke islands in the distance,” he says. “It really doesn’t get any better.
“[Its] being so close to the pre-European foreshore informed our approach, and we extrapolated this into a scarf of layered materials that talks to the stratification of the site’s geology. The exterior starts at the base with the use of rough limestone, and transitions into elegant marble cladding, becoming more refined as you reach the top of the building. Adding to the sense of space and lightness throughout are floor-to-ceiling window joinery and extremely generous three-metre-deep terraces.”
The building’s impressive facade is articulated through simple arcs, again to represent the shoreline. These scalloped curves are extended subtly throughout the build — from concave timber wall panelling to fluted glass in the walk-in wardrobes, to the finest detail of the Zucchetti tapware and textured marble in the bathrooms. It works to bring an elegant softness to the rectilinear infrastructure of the building — aluminium, bronze-coloured joinery and sleek black metal — which was inspired by the man-made lines of the waterfront wharves.

Buckwell says that this duality throughout is intentional and what sets this build apart — “From the grounding rough stone to the refined cladding, the play of shadow and light, and the all-important use of space between public and private.”
The Elysian oozes quiet luxury. Quality over quantity. Construction starts in April 2024 on the 16 two-, three-, and four-bedroom apartments and penthouses spread across five levels, each with panoramic views. Completion is expected in 2026.

The developers, HR Group, have also invested in a series of innovative collaborations. Along with leading interior designer Sarah Foote, modern art expert Gary Langsford, of Gow Langsford Gallery, has been brought in to consult. New York–based artist Max Gimblett has been commissioned to create works exclusively for the shared spaces, as has furniture designer Tim Webber.
Vicky Cullinane, founder of the award-winning yoga space, Studio Red Wellness, has developed an exclusive residents’ retreat complete with mineral pool, private sauna, and studio space.
“Ultimately,” Buckwell says, “this is about creating enduring architecture that enriches not only the apartment owners’ lives but also the wider urban landscape.”




