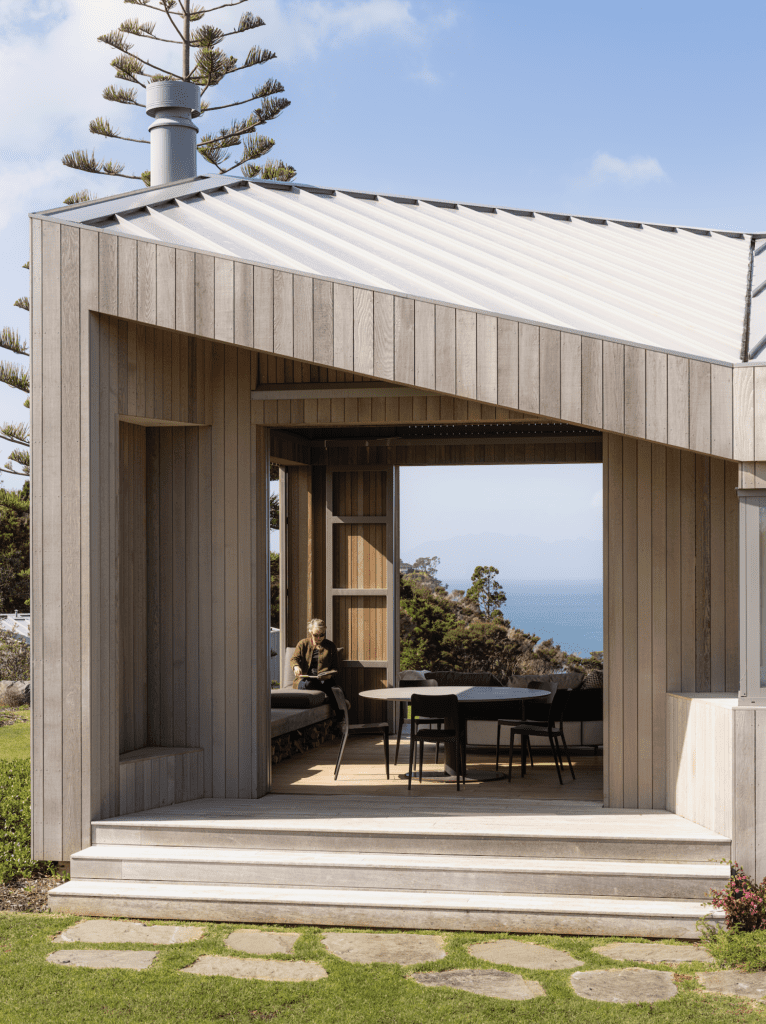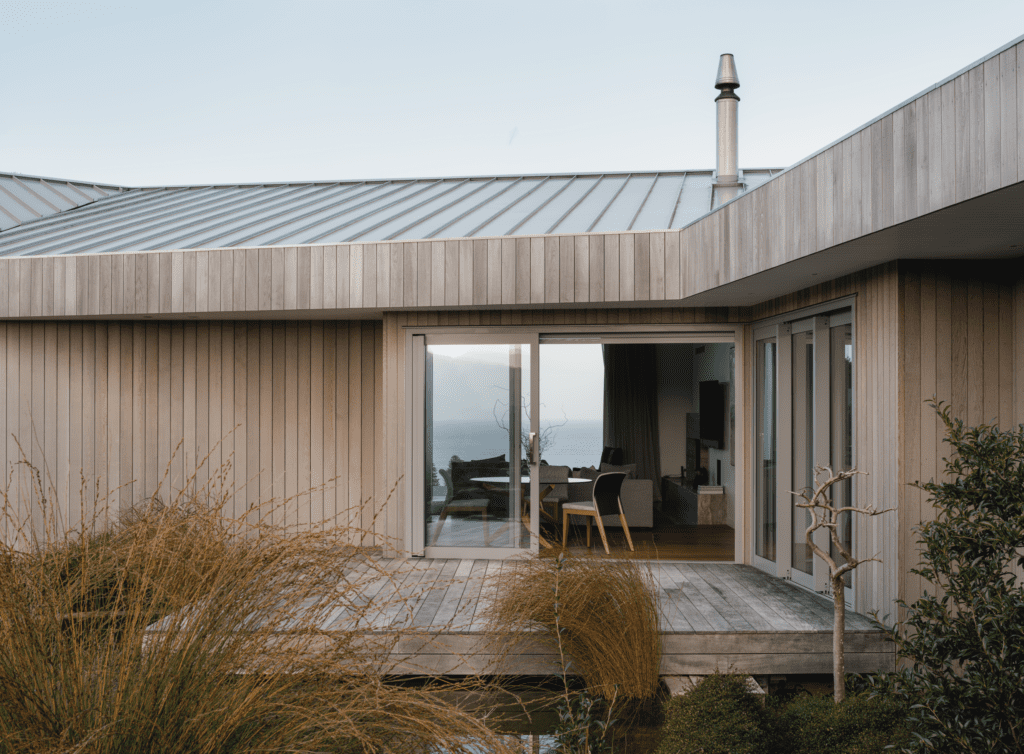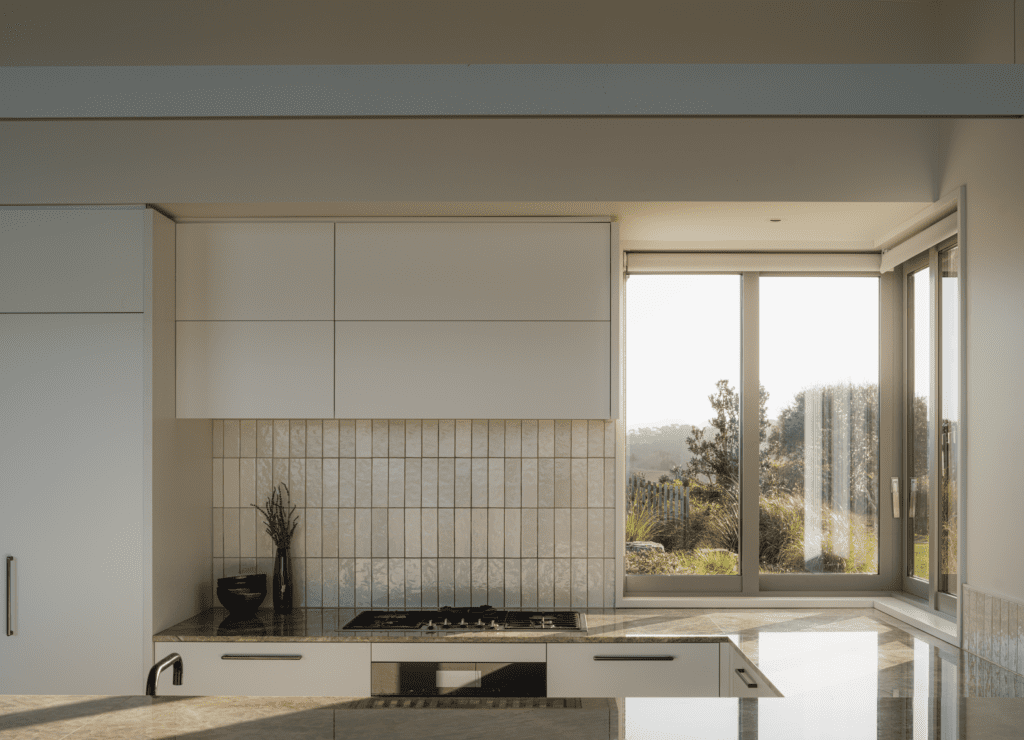This Leigh holiday house by Belinda George Architects offers spatial variation, highly contrasting experiences, and a bespoke solution that reflects its owners’ personalities.
One of the owners of this Leigh home has been described as someone who enjoys the quiet, more meditative things in life; the other is said to be a highly sociable executive often jet-setting to look after overseas businesses. The former spends his free time carefully tending to his gardens, while the latter’s idea of downtime involves working on her golf swing.
That this New Zealand holiday home was built upon a ridgeline that separates two, very distinct outlooks seems like a fitting metaphor for two very different personalities.
To the south-west of the ridge is a bucolic rural scene. Here, the house is lined by an immaculate Japanese water garden of stones, gently running water, and sculpturally arranged flora. Built close to the pond’s edge, the house appears as if floating, while the constant sound of flowing water serenades an internal snug that contains a library and reading room.

On the north-east elevation, however, everything has been built to take in the vastness of Matheson Bay and the dramatic and instantly recognisable slope of Little Barrier Island in the distance. This is a bird’s-eye, undisturbed view of the roaring sea and relentless sky.
Architect Belinda George says that during the early design process, “The house started to expand [in order] to reflect the clients’ different needs.”
She explains that her main objectives were to celebrate the grandeur and the expansive views while creating intimate cosy spaces.
Having the house perched directly on the off-set ridgeline provided a simple solution to creating spatial variation internally. George then contrasted this with a series of external sharp peaks that erupt and fold as if dictated by the hill’s contour.
“The more intimate spaces are on the western side of the house, and then the larger, open spaces include the main bedroom at one end and the living room at the other. It just seemed absolutely perfect that it sat on the ridgeline itself.”
As the owners spend much time travelling, and both their garden and the small golf area need constant attention, a decision was made to incorporate two other buildings on the site: a minor dwelling for a groundkeeper and a sizeable shed.

As often happens on a sloping site, the addition of new buildings created the need for a visual hierarchy and enough separation between each structure.
“I went on to the site one time with a friend, who said, ‘Oh, the small cottage has got the best spot!’,” confesses George, “but then, you wouldn’t want what was then a guest cottage to be looking over into the main house, right? So, a bit of the project was really driven by needing to have those three buildings talking to each other. We rearranged the whole site to have the right circulation and connection between buildings.”
A cohesive material language was devised to make sure the three were related: their neutral-coloured cedar and sculptural accents ensured continuity, while the positioning along the circulation axis and the ridge allowed each structure its own pedestal without it competing with the views or the most utilised social spaces.
George’s design called for a series of sharp, angular forms, a faceted roof, and recessed openings.
“The intention was to be a lot more sculptural, because the site was so dramatic that it could take such a form.”
To that end, the house favours an uncluttered facade, where geometry and purity of form take precedence — at what was likely great financial expense — over the utilitarian machinery that makes the place function. The great New Zealand modernist fascination with exposing the ‘nuts and bolts’ is gone; in its stead, there is a concern with the artistry of an uncluttered form and how it relates to the land.
“This is something that has been a bit of a repeated thing for me,” George discloses, “as I really hate the way those necessary things can sometimes dominate the architecture.”
The architect explains that the design team used a ‘double’ facade composed of “the waterproof layer, which is essentially a plywood skin, and then we battened out to have the rain screen, which could have all the gutters and downpipes and everything contained within it, so we got the sharpness of the objects in the landscape, [with] none of those extraneous things visible.”
This ‘double’ facade also allowed for very large reveals within the house — something the architect took advantage of.
“What I tried to do was create a lot of little places where you can just sit and contemplate the views,” she says of the many window sills that can double as benches and that have been cut out of the thickness of the walls or the angled walls.

At the northernmost end of the house, abutting the kitchen, the architect devised an external room that can be opened or closed via retractable screens on three sides.
“You can modulate your exposure to the weather,” she explains. “I love these outdoor rooms, because our local UV is so vicious. This is a space you can be in, and you’re in the shade, but you can feel the breeze, and you can feel like you’re outside, but you’re protected — not just by an umbrella but by a substantial shaded area.”
Made of complex geometries and junctions between ceiling and walls, this room contains an in situ concrete fireplace with a travertine detailing and an enviable perch from which to enjoy the scenery.
This Leigh holiday home is a house of several personalities: the compressed and cosy, and the expansive and dramatic; the subtle fruits of a constant gardener, and the origami folds of a faceted roof and the high ridge on which it sits.




