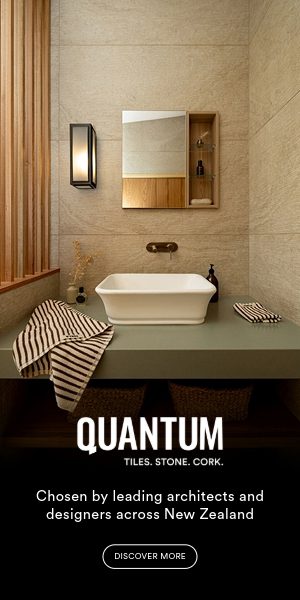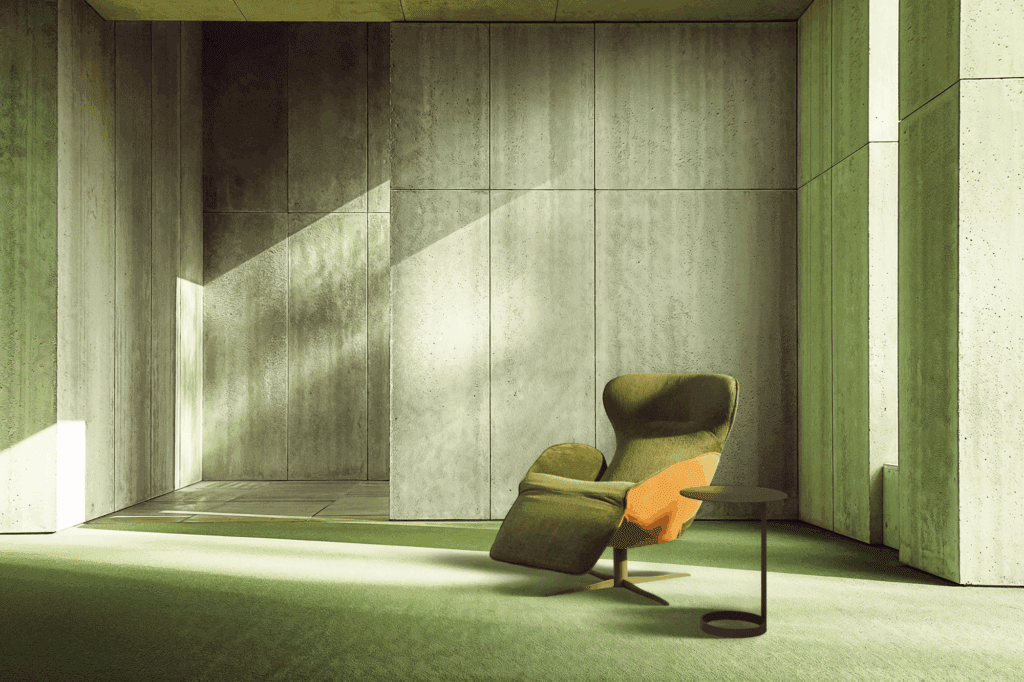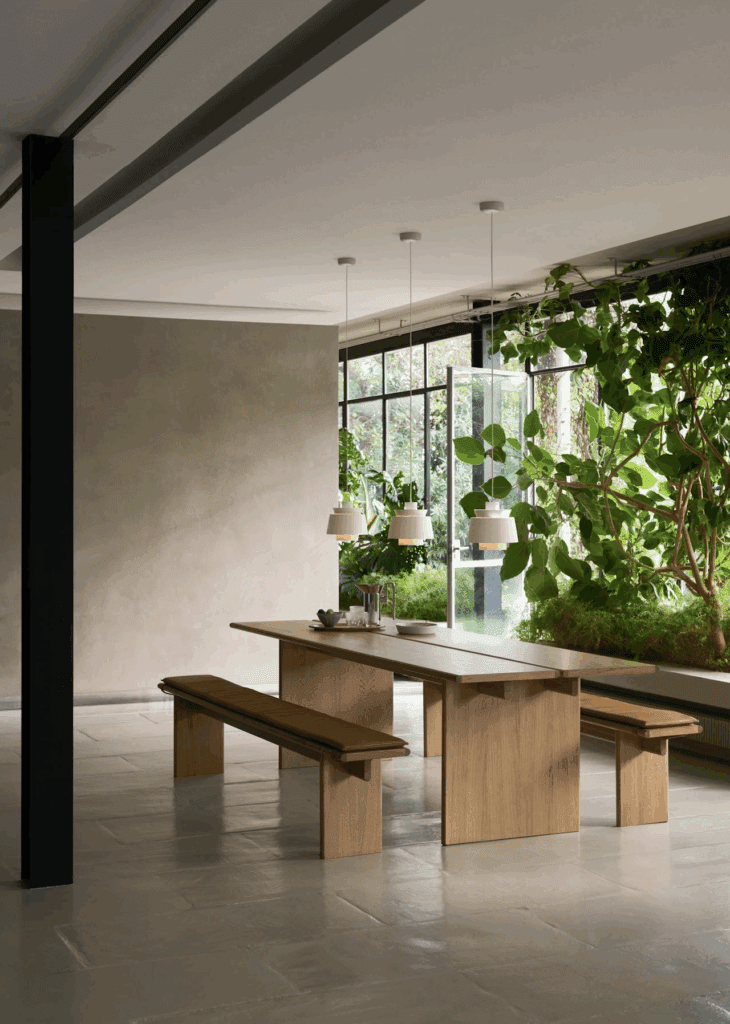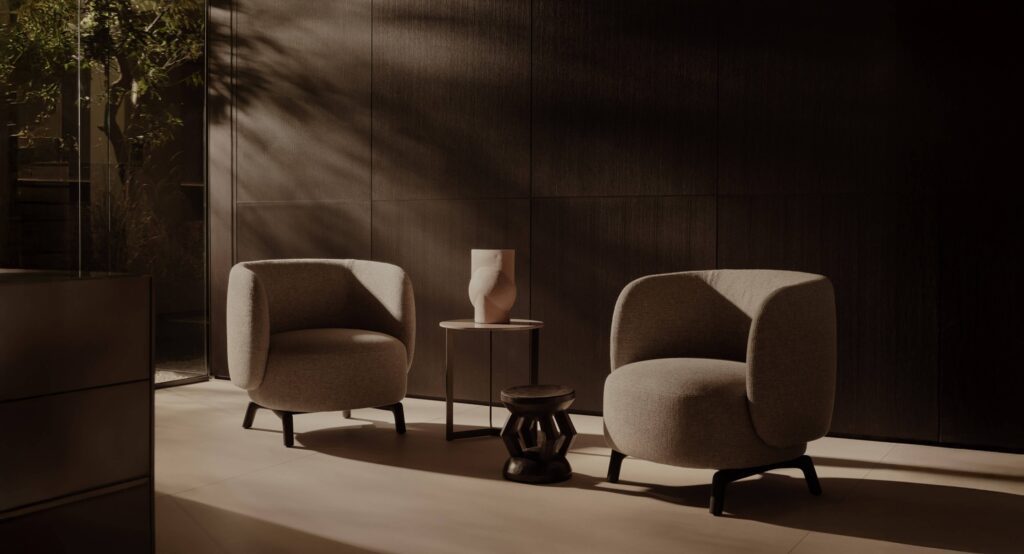Rogan Nash unveils a Western Springs project stitched together by a swimming pool, a pergola, references to Palm Springs, and morse code detailing that reads ‘secret garden’.
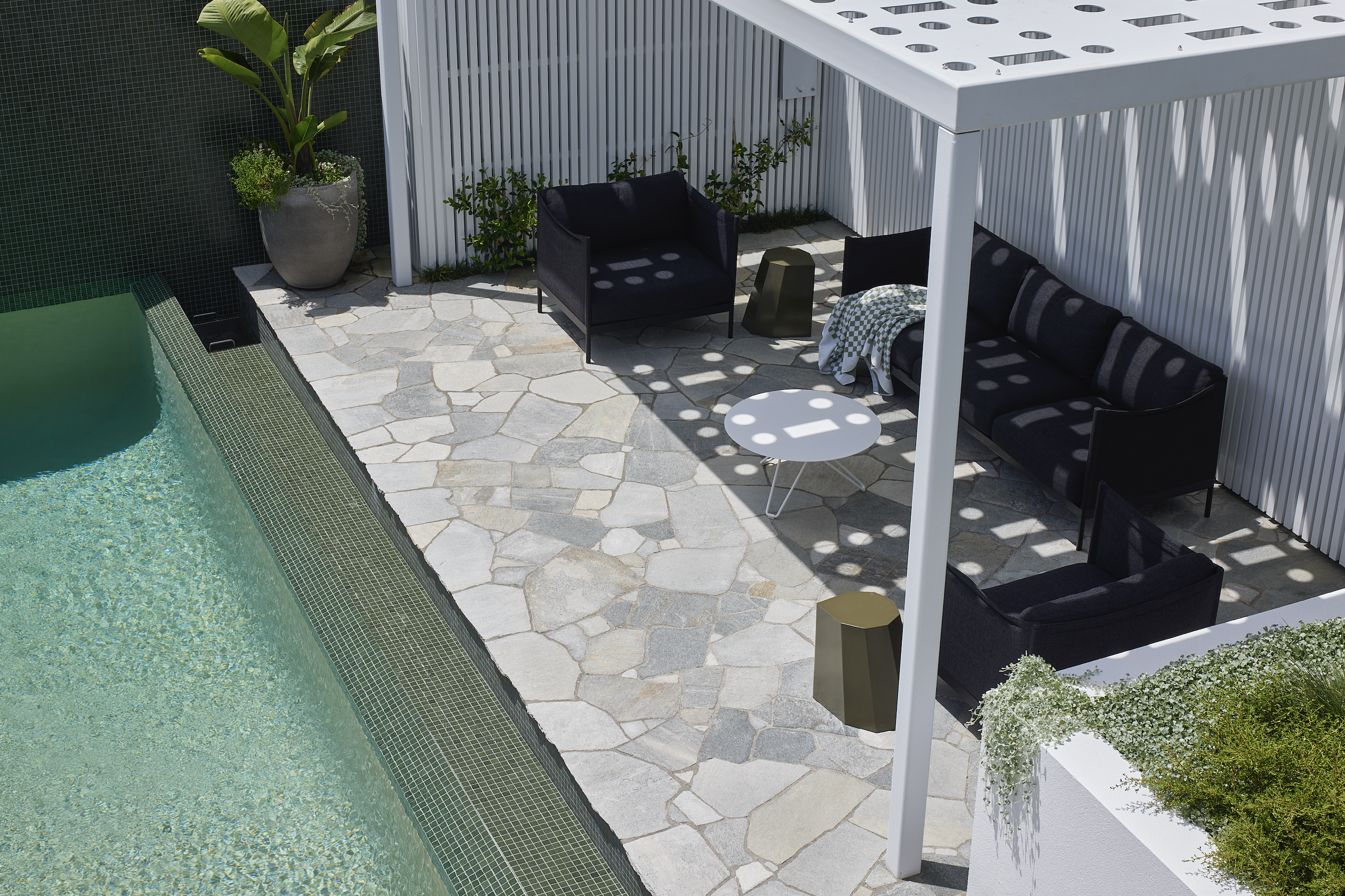
The clients for this Western Springs project are deeply embedded in the creative industries — one in the art gallery world, the other in film — and, as Kate Rogan of Rogan Nash explains, “They are very interested in, and have a fabulous eye for, detail.”
So, when the couple, who had been living in the house for more than 20 years, wanted to refresh the front garden, clearly define a pedestrian access from the street, add a garage and a swimming pool, and rethink the porch, while ensuring all those elements had a congruent relationship between them, the details proved to be crucial.
“We wanted the project to be called ‘The Secret Garden’,” says Rogan — as a reference to both the 1911 Frances Hodgson Burnett novel and the secluded nature of this little oasis deep within a city fringe site.
“We introduced a garage on the left-hand side, and then straight from there a connection to the front door of the house,” says Rogan. “We’ve introduced a new access path, and on the right-hand side is a new swimming pool and an outdoor area. All those were set a little bit back from the street to [allow for] some planting and enhance that relationship with, and soften, the paving.”
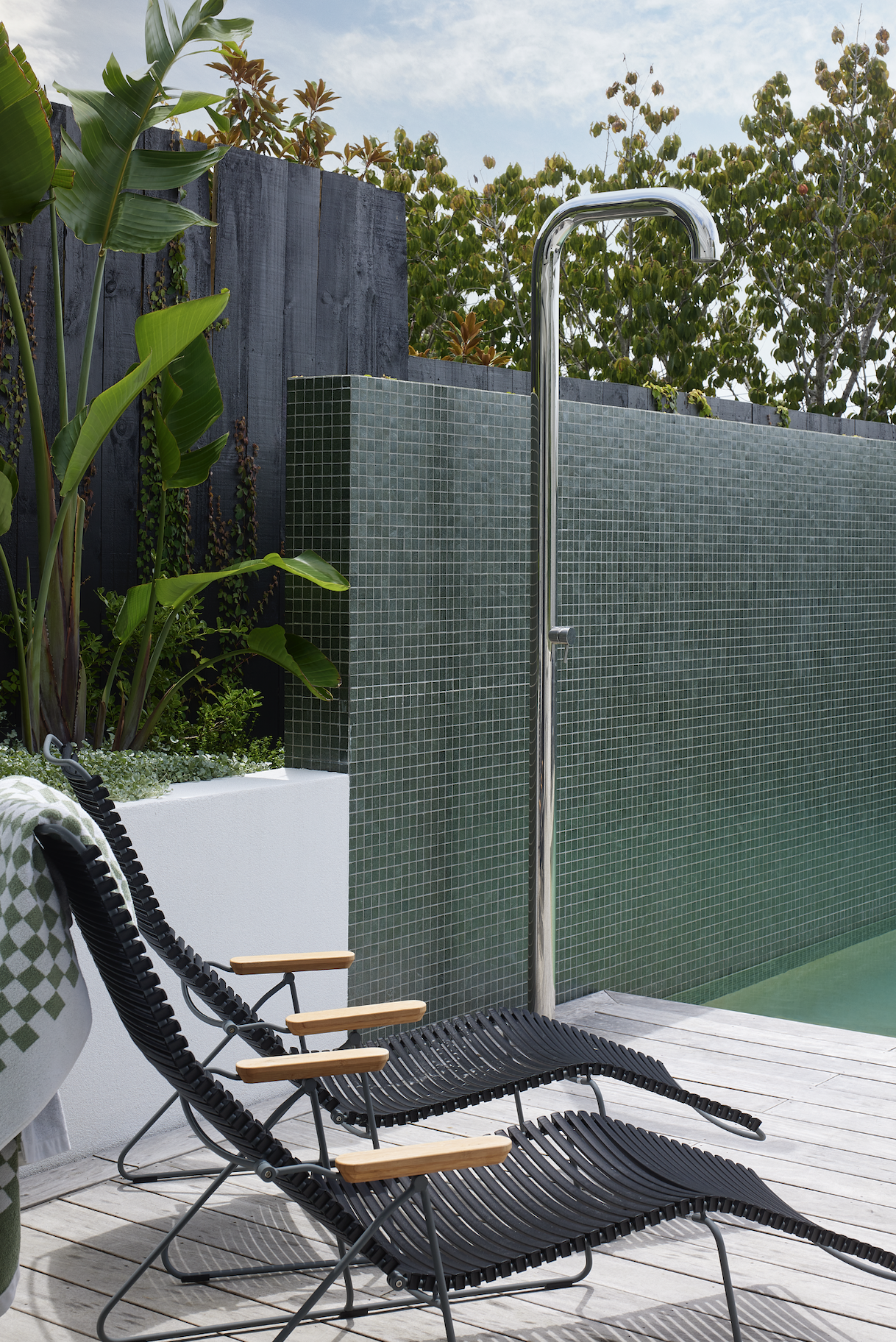
To complement the existing secret-garden mood of greenery and seclusion, while also creating a visual connection to the bungalow, the designers instigated touches influenced by California’s Palm Springs: light-coloured timbers on white backgrounds, simple horizontal lines and basic geometries, crazy paving, and proportions that hint at the iconic United States architectural region. The result, according to the architects, “really rang true for the clients and their aesthetic”.
Continuing in the mid-century vein, the porch was reconfigured to become a multi-purpose room that could be a bedroom when needed, a pool bar at the height of summer, and, aesthetically, a perfect transition between the old structure and the new.
The architects began playing with the idea of dots and dashes, the simplicity of a recurring decorative motif that could be used throughout as a way to seek connection within the courtyard/porch/garage flow. They tried this motif as laser cutouts on the roof of a pergola, to bring in a dappled-light effect.
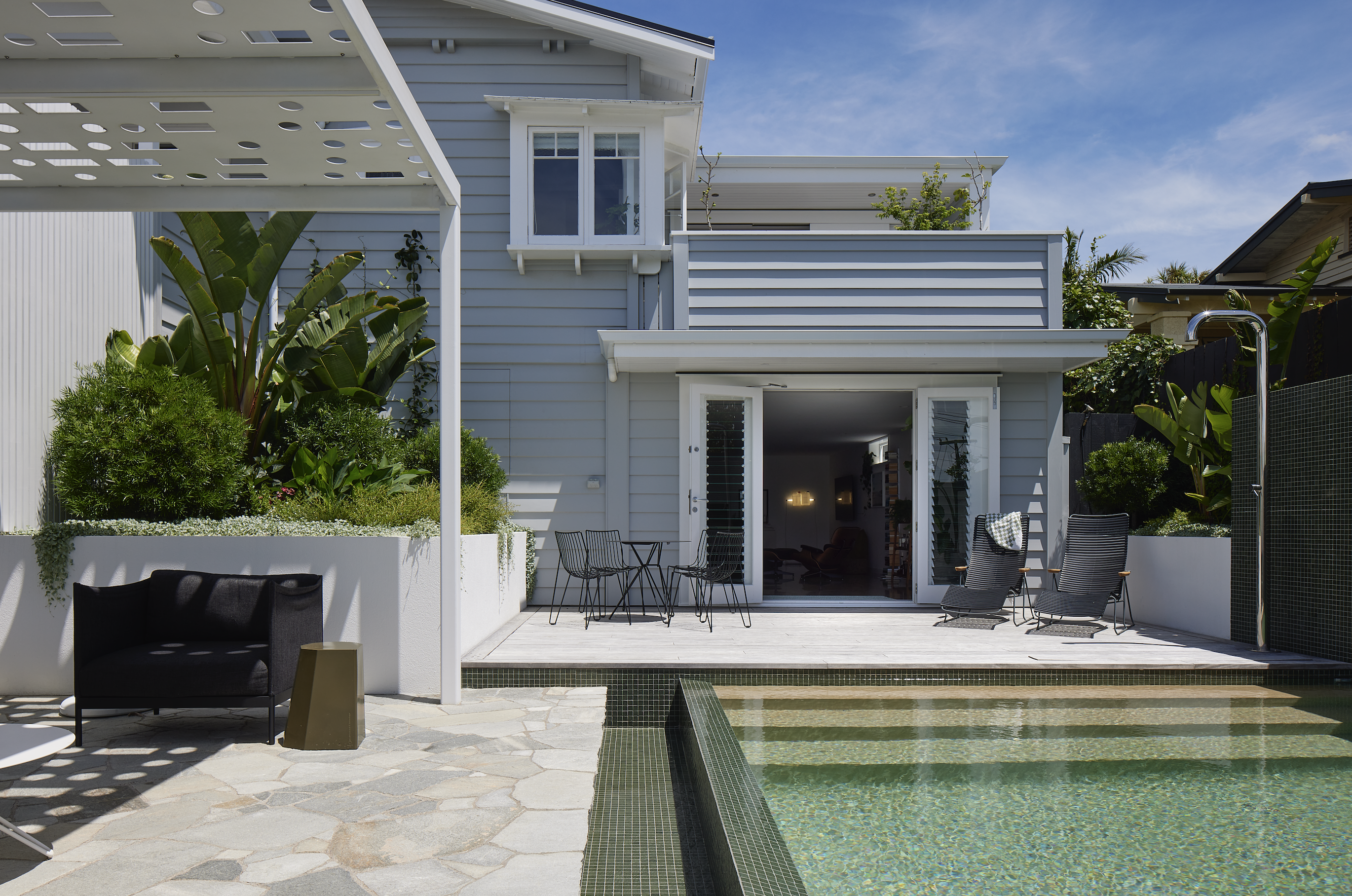
“It gave us lovely shadows and lovely play with light. Then we started thinking of it as a literal code, like a moment of secret design or a double play, and we turned it into morse code,” said Rogan. “We wrote the words ‘secret garden’ in code — which you might not recognise until it is pointed out; it is subtle but it works!”
Add to this a combination of green-toned tiles in the swimming pool and the result is truly lush, nearly tropical but with a refreshing and highly inviting vibe.
The soft landscape design by Babylon Gardens, combined with the proportioned and minimalist Palm Springs mood, manages a subtle design, one that ensures that no aspect of this space is too dominant.
Architecture: Rogan Nash Architects
Landscape Design: Babylon Gardens
Words: Federico Monsalve
Images: Simon Wilson
