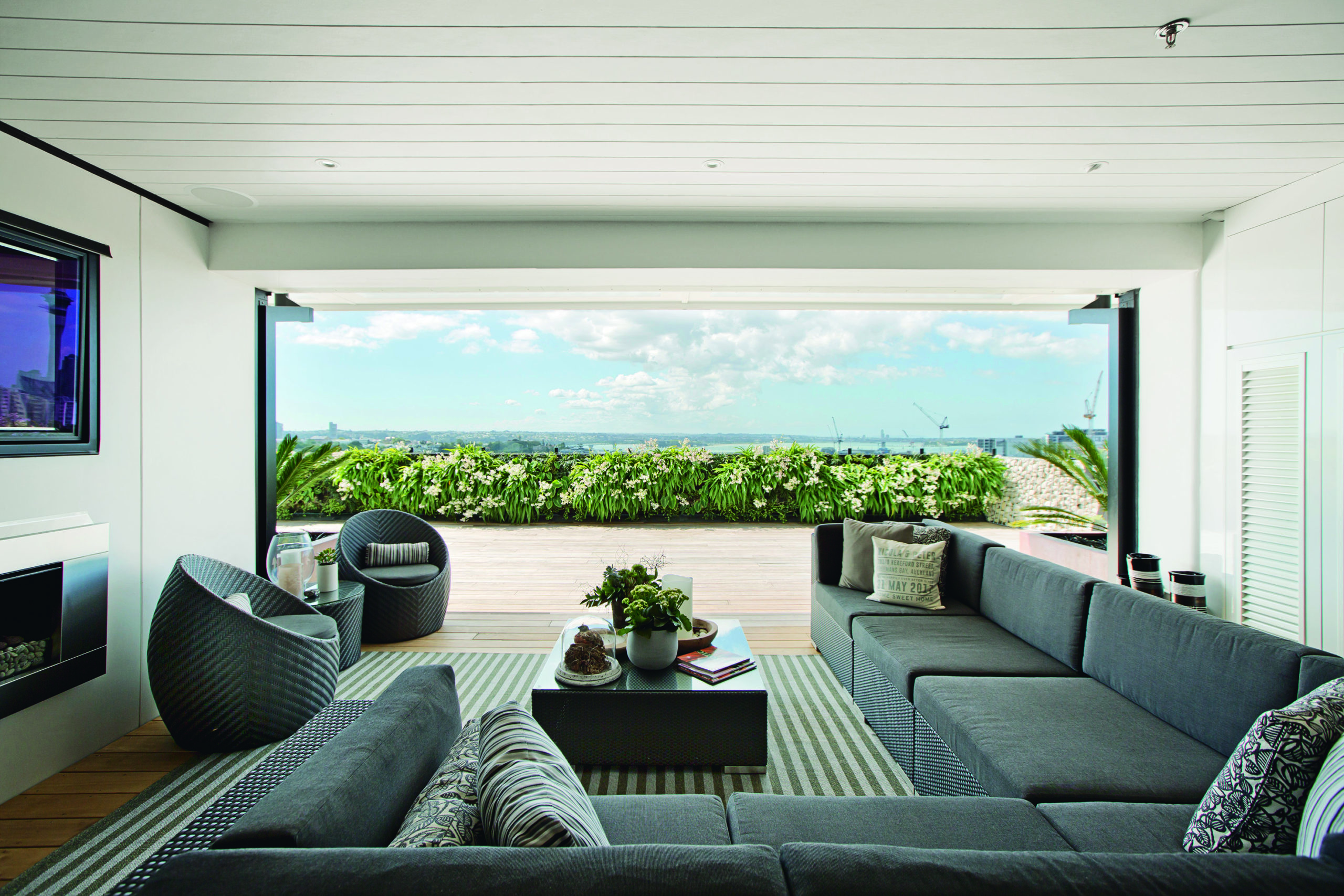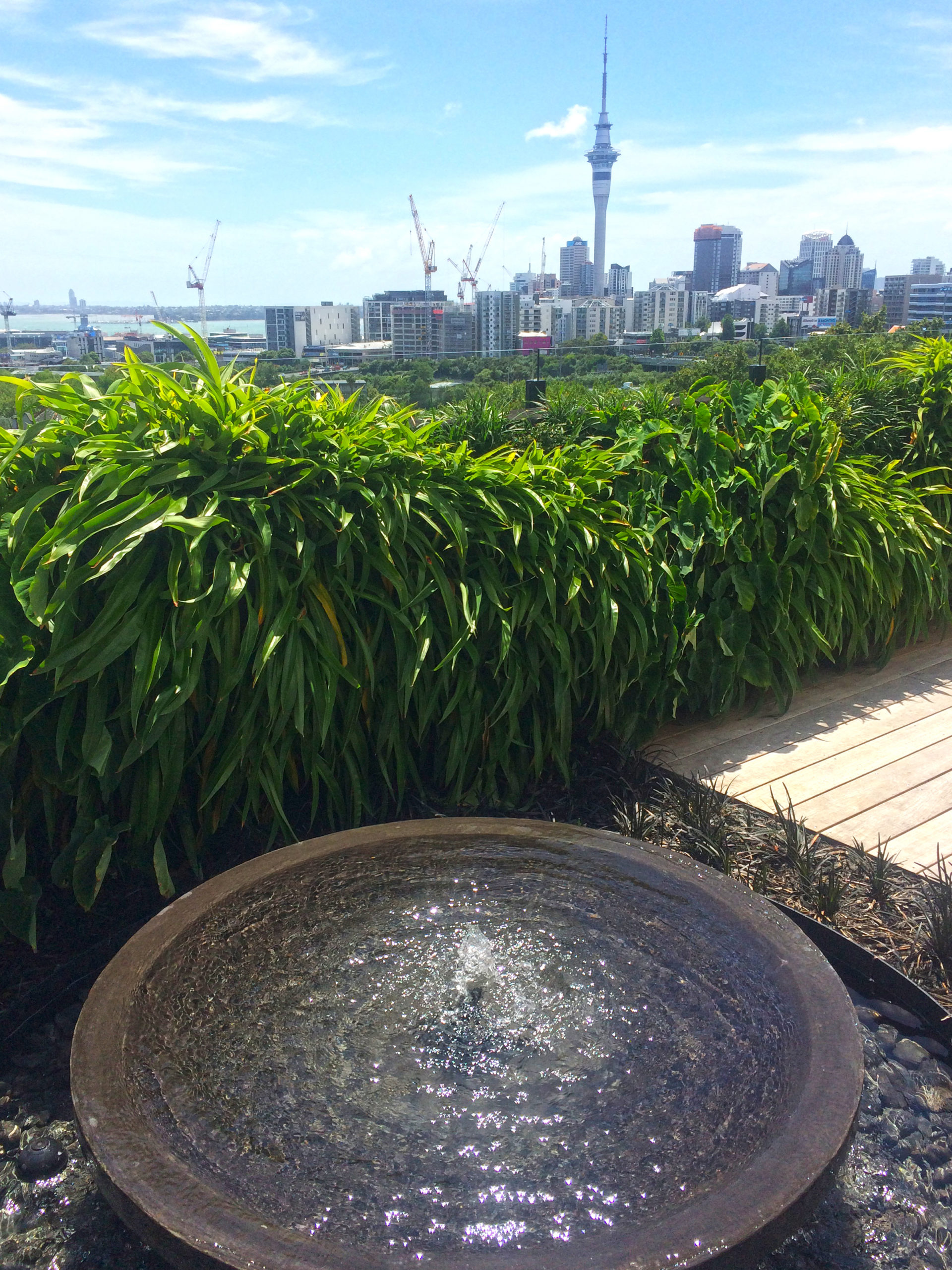When you live in a city penthouse apartment, it’s usually a given that you’ve foregone the privilege of a garden landscape view, so when you enter this Central Auckland abode, it’s an unexpected delight to look out onto a spacious rooftop garden.
Beyond the immediate view of green walls and luscious tropical plantings lies the transcendent vista of Auckland City and the Harbour, which is only heightened by the surreal nature of the balcony landscape.

Yet although the minimalist masterpiece looks easy and carefree, the planning of the 200m2 space was anything but.
Mark Read, who was lead designer on the Natural Habitats project, says there were a number of key challenges to overcome to achieve the effortless, elegant look.
“The problem with renovating an existing building is that there isn’t a lot of depth on the podium – the slabs don’t have a lot of depth – so you have got to be quite sneaky as to how you introduce your landscape elements.”
This meant that instead of planting down into the space, all of the elements sit on the balcony, with a green wall planted cleverly against the concrete balustrade, both to minimise unwanted foreground views, and to anchor the garden in its surroundings.
The other significant issue that added to the challenge is that older buildings weren’t often engineered for heavy loads.

Soil, decking, planters and water features are typically made from heavy materials and thus were entirely unsuitable for the project; each garden feature employed in the design plays a sleight of hand and was designed specifically for the space.
Many of the heavy looking objects are formed from bespoke polystyrene moulds and are wrapped in an external cladding material. The mobile planters on wheels are wrapped in copper sheeting; the stone gabions are polystyrene; the green wall planters contain lightweight soil; and the water feature has a polystyrene core with a lightweight coating.
The coastal environment – an additional challenge – meant that the planting also needed special consideration, and while subtropical was the look they were after, the plants chosen are all hardy New Zealand coastal varieties.

“There’s arthropodium on the green wall; bromeliads, cycads, and strelitzia (bird of paradise), rain lily and mondo grass – all of those plants are quite hardy and vegetate well in the conditions on the exposed deck.”
With all of this content, you’d think that the deck would be buckling, but in fact, due to the careful planning of the garden components, they only weigh a quarter of what they normally would if they were made from traditional materials.
In fact, the special external treatments of the garden objets means the space is imbued with a sense of permanence, which only serves to frame and highlight the views beyond.





