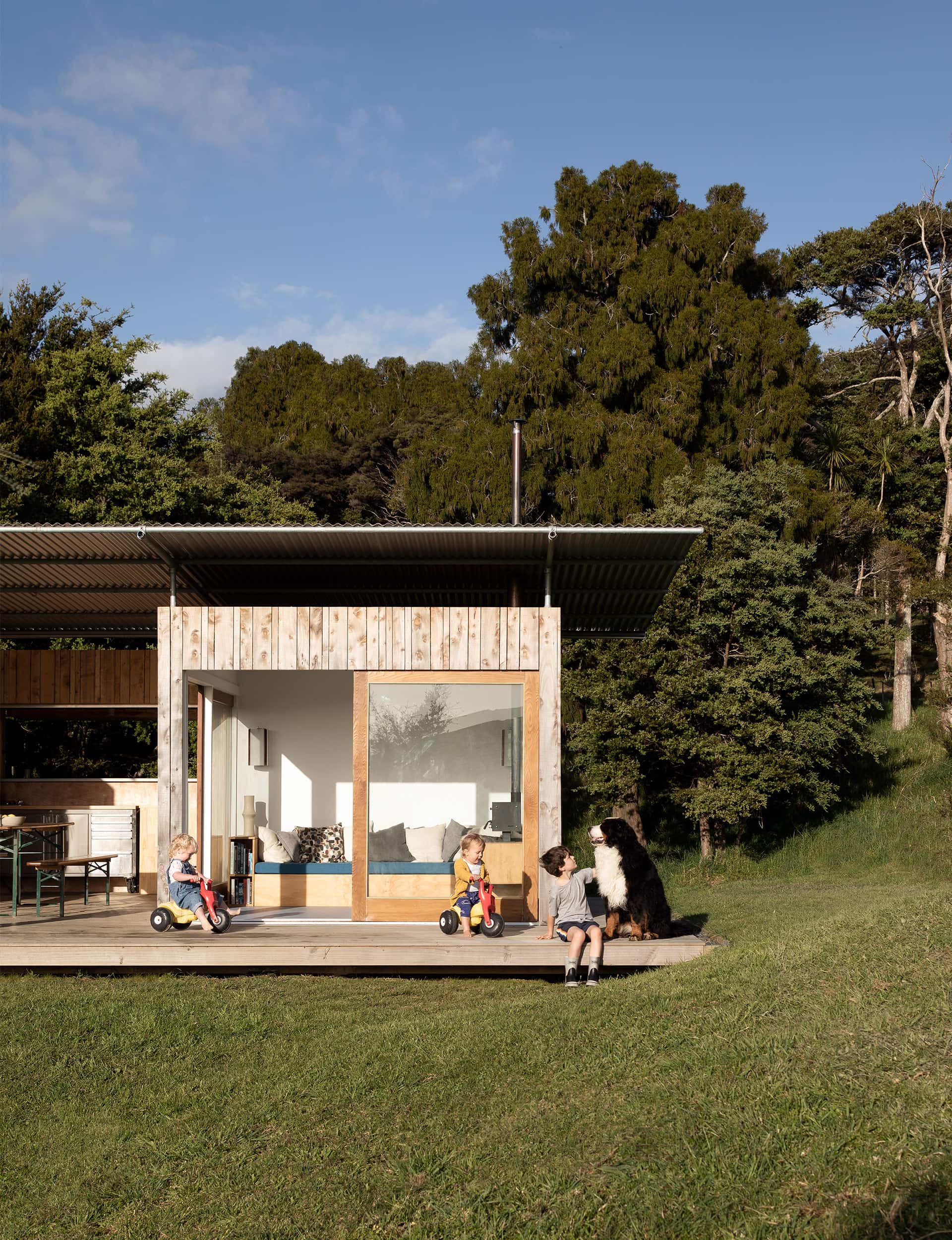With only two enclosed rooms connected by an open kitchen and living space, this self-built summer cabin is stripped back to the bare necessities
“I always wanted to build a cabin,” says Simon Wilson. “That’s one thing I’d wanted to do forever.” Yet three years ago, at the height of the Auckland property crisis, Wilson and his partner Anna MacLeod – who have two children, Milo (eight) and Scout (two) – found themselves locked out of the Auckland market. “I felt frustrated that we didn’t own anything,” he says. “We couldn’t play, we couldn’t renovate, we couldn’t build anything.”
You might know Wilson’s work – the Auckland-based photographer shoots for the likes of Fearon Hay and Rufus Knight, and is a regular contributor to Home magazine, among many others. He spends most days documenting some of the best new spaces this country has to offer and has a keen on eye for the fall of light and tectonics of space – the way an architecturally designed building goes together.
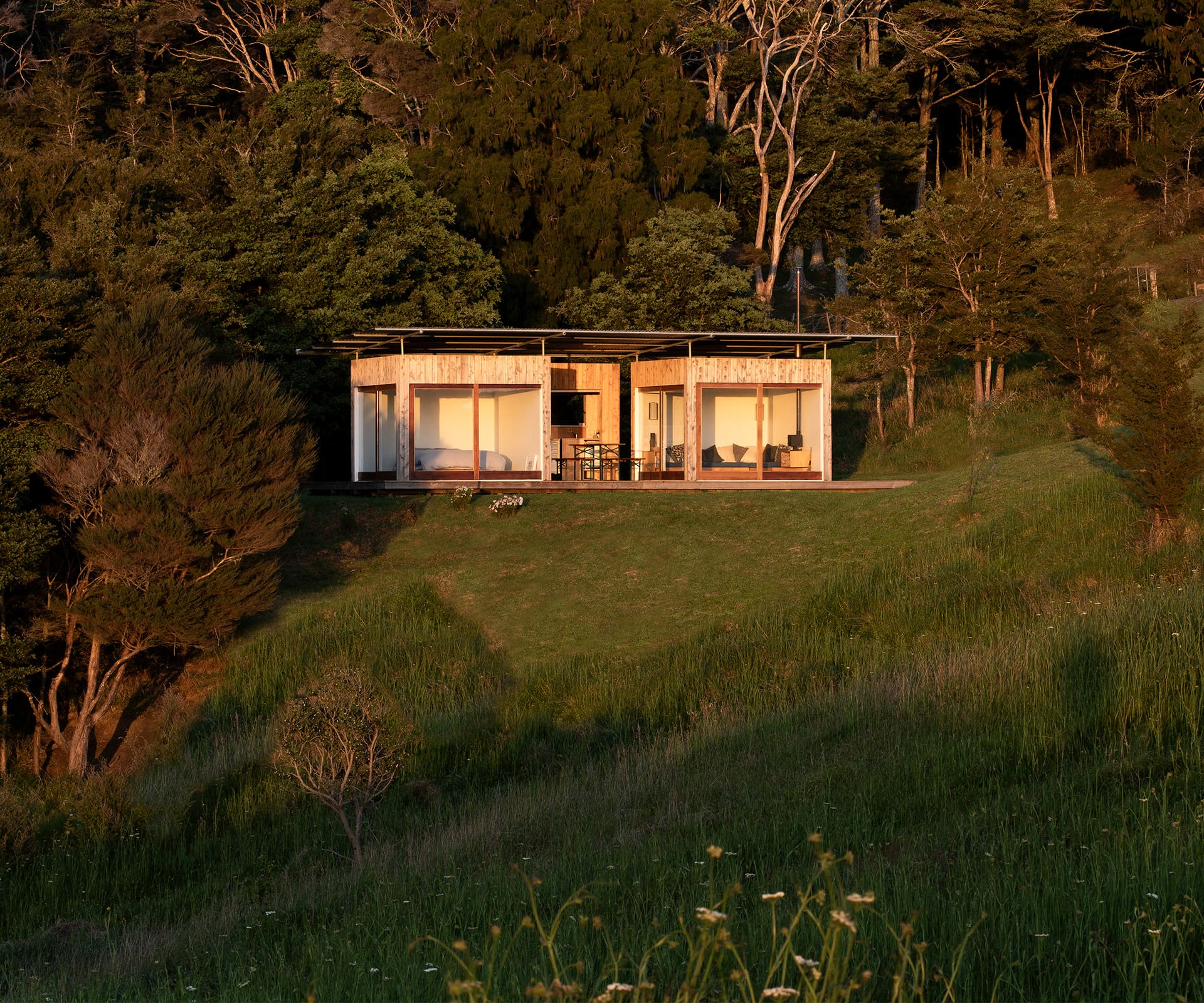
Eventually, Wilson’s twin desires came together in rural land north of Auckland and near the coast on which to build a cabin. Four hectares of rolling country cost less than a cheap Auckland apartment and include a couple of stands of native bush, a stream and a dam in which to swim. Eventually, there’ll be fruit trees and gardens. The beach is a 10-minute drive away. (The couple purchased the land with friends, who’ve built elsewhere on the property.)
Oh, I say cabin, but it ended up being a bit more than that – crisper and more deliberate in design than your average self-built camp. Not long after purchasing the land, Wilson rang his old friend Ben Mitchell-Anyon of Patchwork Architecture, and asked him to design a structure that he could build himself.
Not long after, Wilson bought four cedar sliding doors from a house being demolished in Titirangi. Painted pink, they had seen better days, but they were an elegant size – 2.2 x 3m wide – and they cost $100 each. (Wilson reckons he spent five times that on the hardware, and weeks sanding them back.) “They’re awesome,” says Mitchell-Anyon of their proportion, which set the scale of the cabins. “Then it just designed itself. Put a door there and a door there, and that’s two walls, then the other two are solid.”
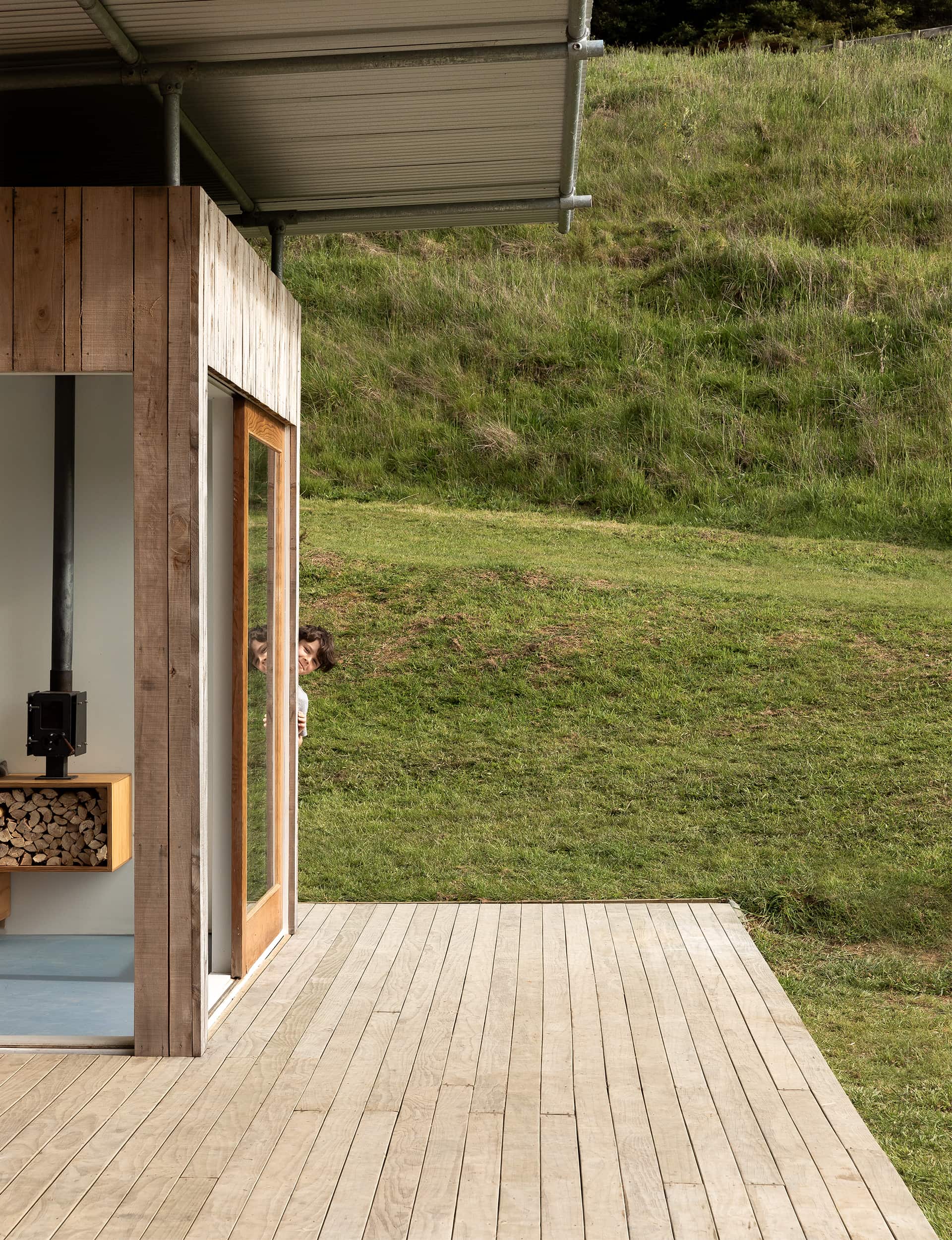
Wilson set about building the place himself, a few days a month, which took the better part of two years. He’d never built anything before, and Mitchell-Anyon had designed the cabins to be entirely free of diagonal cuts. Piece by painstaking piece, from the footings to the roof, Wilson made his way through the building process, mostly on his own. “It turns out,” he says laughing, “if you want to build a cabin up north, quite a long drive away in the mud, that not many people want to come and help. You imagine you’re going to be sitting around the campfire drinking beers… And you are, but you’re there by yourself.”
The two cabins sit side by side on a deck. One is for sleeping, the other is a living space with a daybed that can be used for sleeping if needed. (The kids will take the caravan when they’re older.) The cabins are solid, heavily insulated, waterproof boxes overlaid with macrocarpa rainscreens that will slowly silver with age.
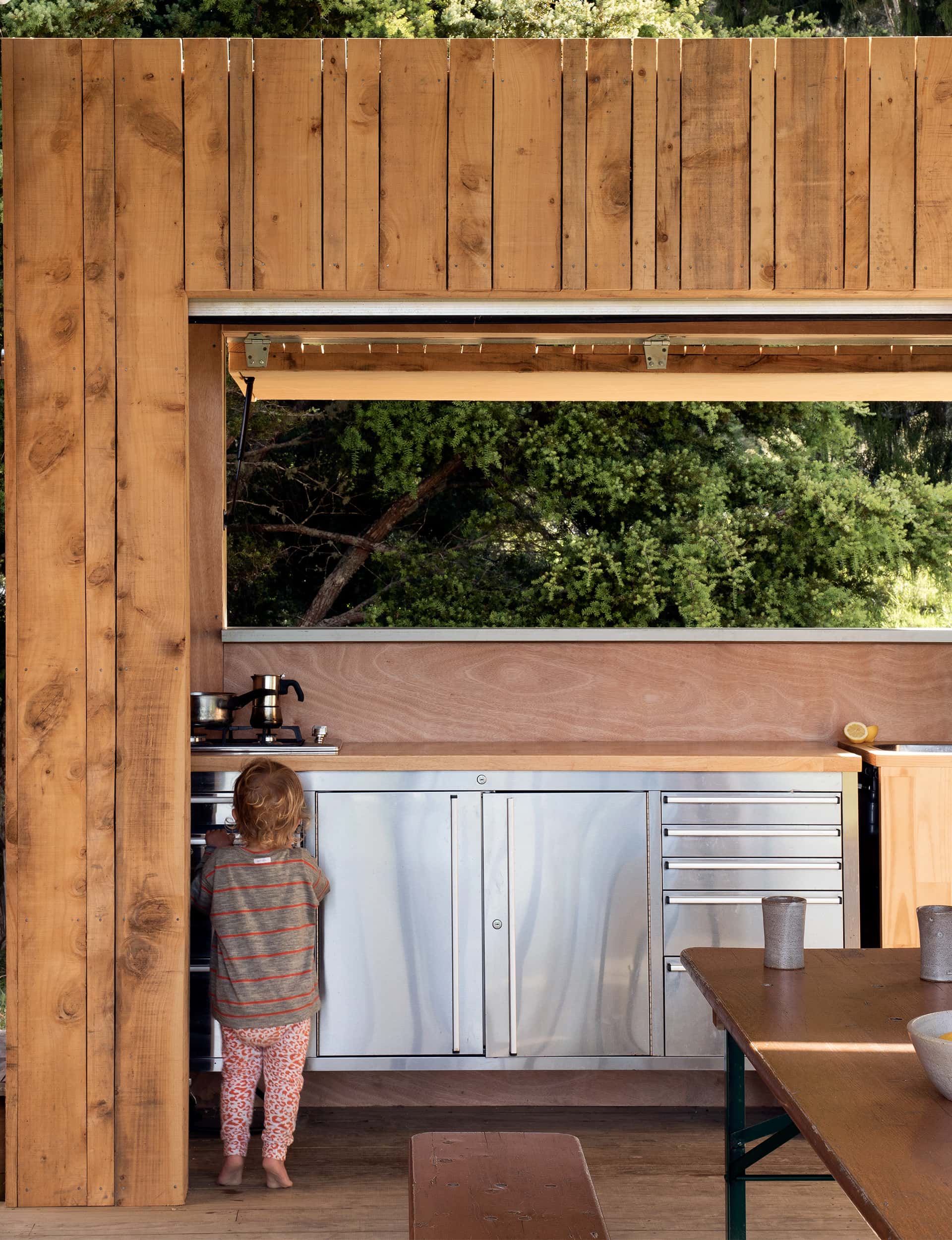
A lockable open-air kitchen with an off-the-shelf stainless-steel kitchen is slightly recessed from the cabins. The three structures are covered with a roof, which is bolted to a frame of galvanised scaffolding pipe – a material Mitchell-Anyon has employed elsewhere for its elegant proportions, durability and strength. “You just need an Allen key to put it together,” he says.
The covered space in between forms a second living area with a long table, and the roof projects beyond the cabins by a metre on all sides, which creates plenty of shelter – there’s always a spot out of the rain or sun, plus it creates a perfect race track for Wilson and MacLeod’s children. On the eastern side, the deck projects by two metres to create a handy bench seat.
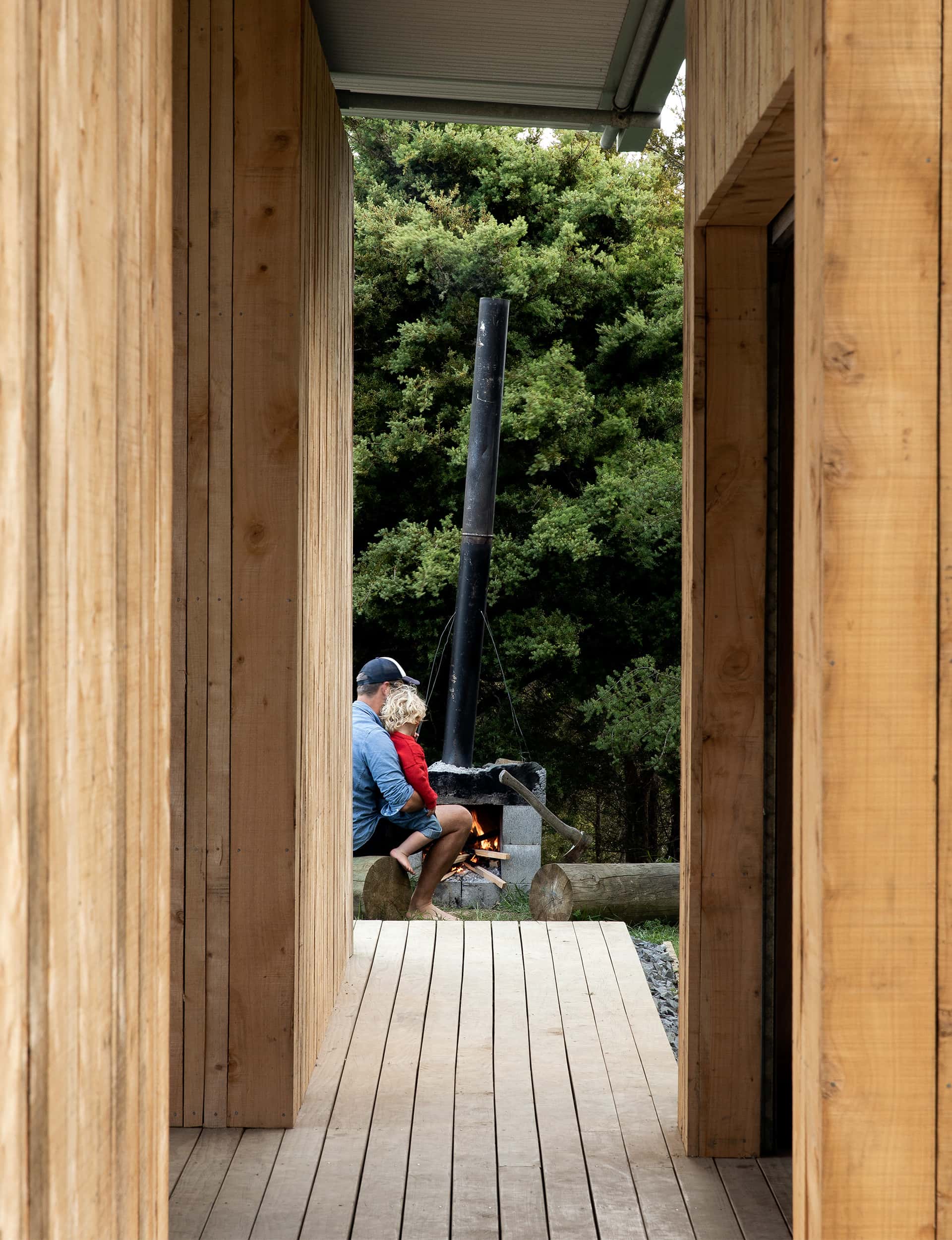
You sit out the front in the morning, and out the back around the fireplace when the wind gets up in the evenings. (Wilson built the fireplace from two bags of Quikrete, a steel flue and legs from their barbecue.) When it’s really nasty, you retreat to the cabin and sit around the Flick wood burner, which takes one small log at a time and is more commonly used in tiny houses.
There’s a composting toilet up the hill; the outdoor shower was washed away in a storm, but a replacement is on the cards for summer. The family spends 90 percent of their time outside, except in inclement weather, and when it’s at its best, the cabins are only used for sleeping. “There’s a continuum from camping to fancy beach house,” says Mitchell-Anyon of the set-up. “A bach is somewhere in the middle. This is after camping, but before bach.”
[gallery_link num_photos=”5″ media=”http://www.homestolove.co.nz/wp-content/uploads/2018/12/SimonWilsonCabin_HOME_Dec2018_10-750×625.jpg” link=”/real-homes/home-tours/holiday-cabin-bare-shelter” title=”See more of this summer cabin here”]
The land has turned out well for the family – MacLeod and Wilson instituted a ‘no-screen’ policy for the kids, though they’ve never had to enforce it. Entertainment invariably involves hooning around the deck, climbing trees, playing in the dam and putting on stage shows as the sun goes down, while the adults drink wine on the deck.
“We both grew up rurally and were keen to give the kids that experience,” says MacLeod. “They really are city kids, but we get up here and they just go totally feral.”
Words by: Simon Farrell-Green. Photography by: David Straight
[related_articles post1=”85230″ post2=”83600″]
