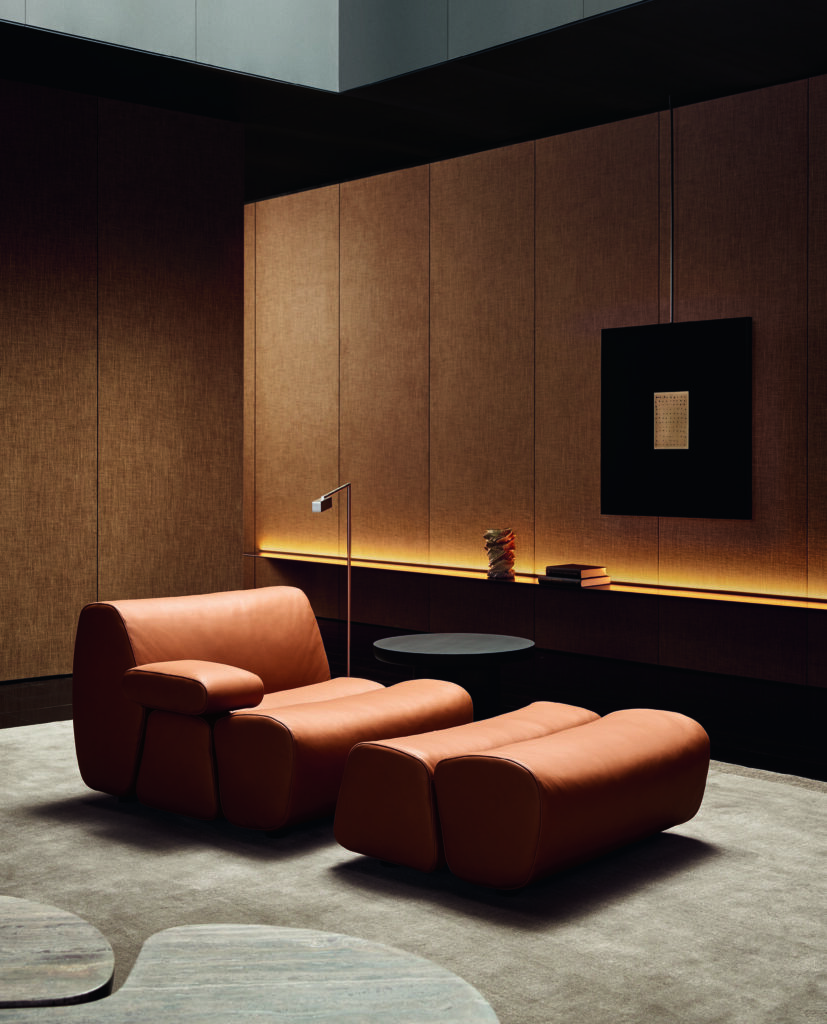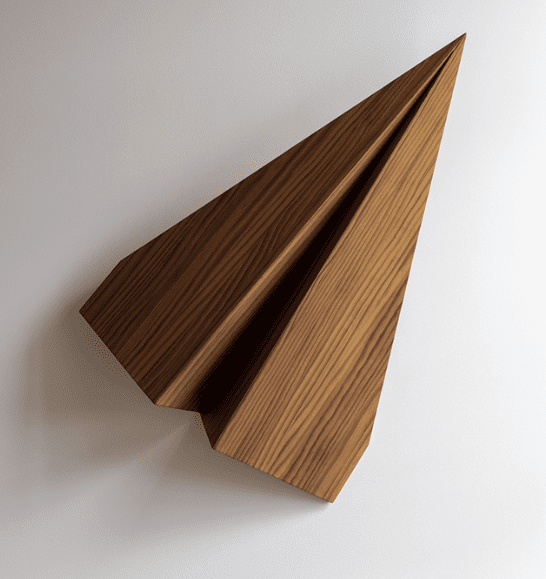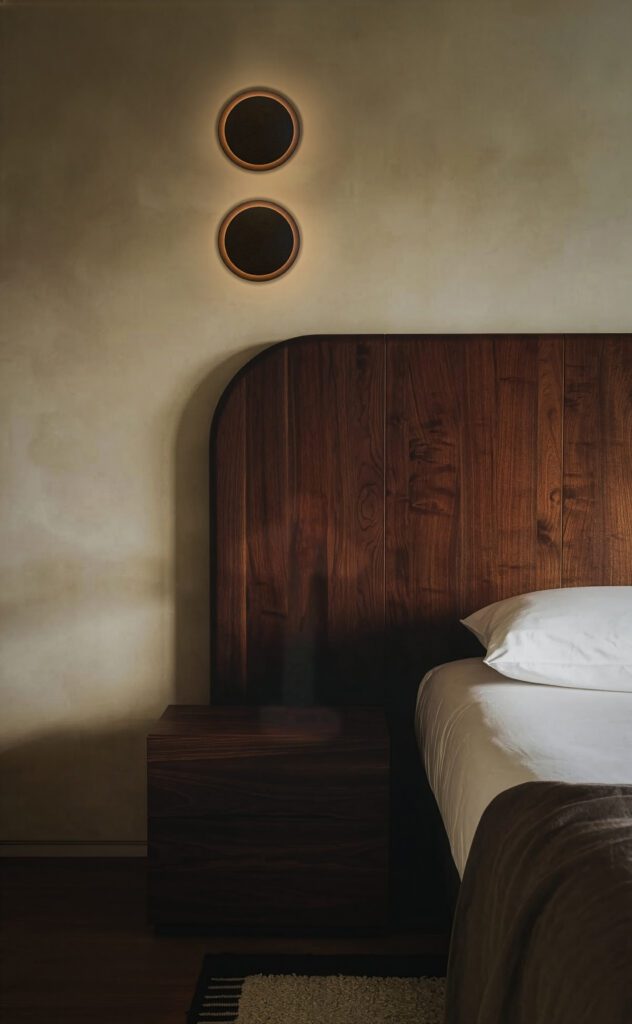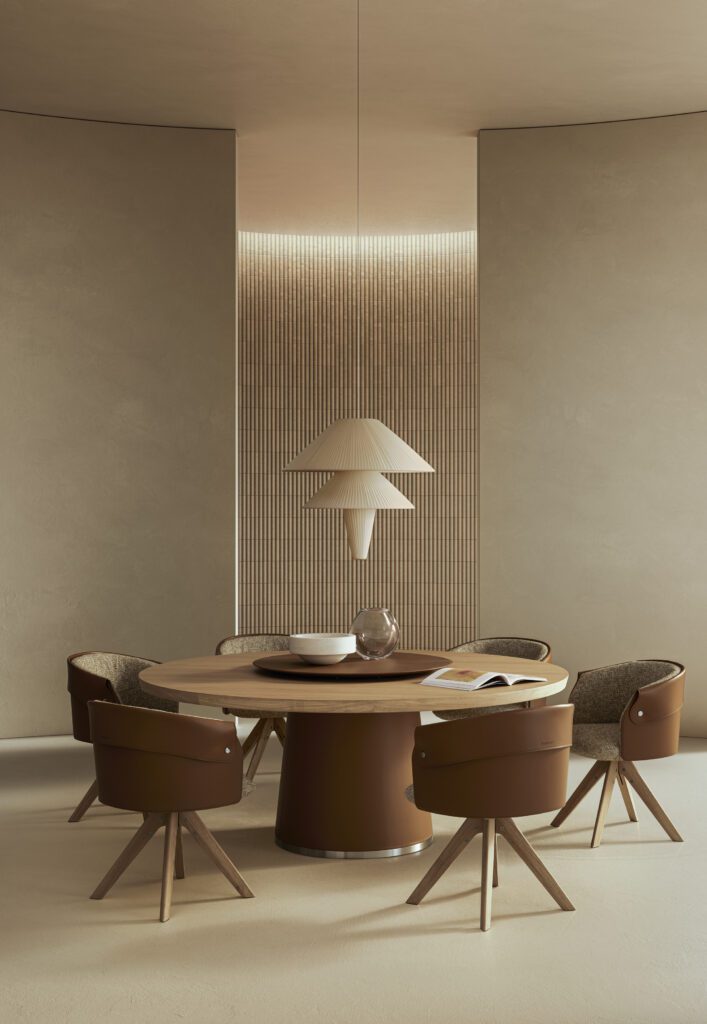Designed as a two-property subdivision, in conjunction with the neighbouring Beach Forest House, My House showcases how a collective approach to multi-residential design can result in a diverse set of architectural homes that not only seek to provide a viable solution to the call for increased density but which also improve our streetscapes.
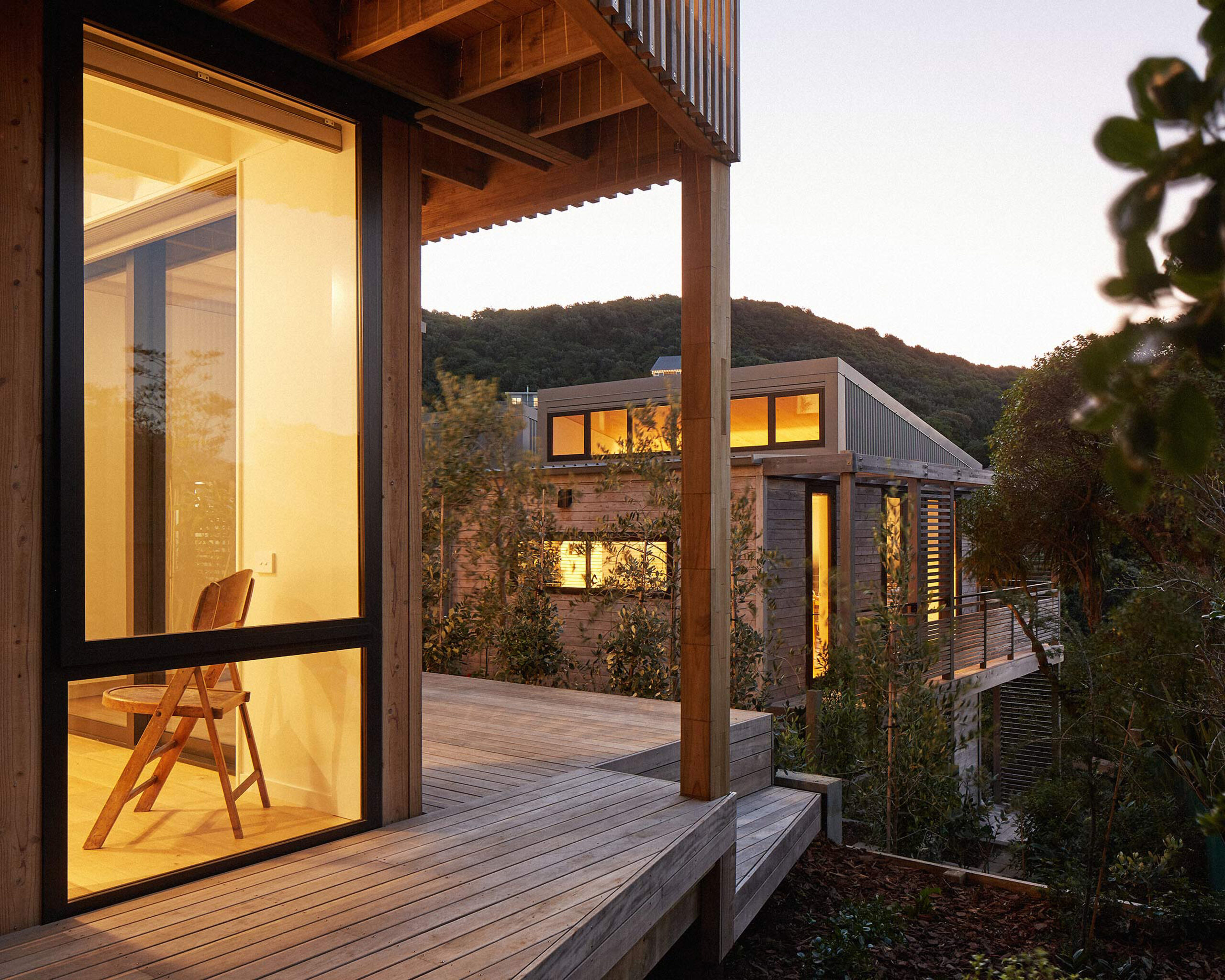
The Medium Density Residential Standards, which came into effect last year, enable the construction of more types of medium-density housing — and bring into focus how development and increased density can be achieved. In this case, a two-property subdivision has resulted in a variety of custom design solutions; My House, as a three-bedroom stand-alone property, and Beach Forest House, comprising a two-bedroom main home and a one-bedroom ‘tower’ ensemble.
Looking to build their own home and keen to explore the possibilities for cohesive multi-residential design, Jae Warrander and Beth Cameron, directors of Makers of Architecture, purchased a single-dwelling property.
“We saw this project as an opportunity to densify with sensitivity,” says Jae. Council stipulations meant the design couldn’t affect any of the existing neighbours in a detrimental way, effectively resulting in a ‘no build zone’ to maintain views. There were also a number of protected trees at the front of the site, which meant the sub dividable land ended up being less t han 500 square metres.
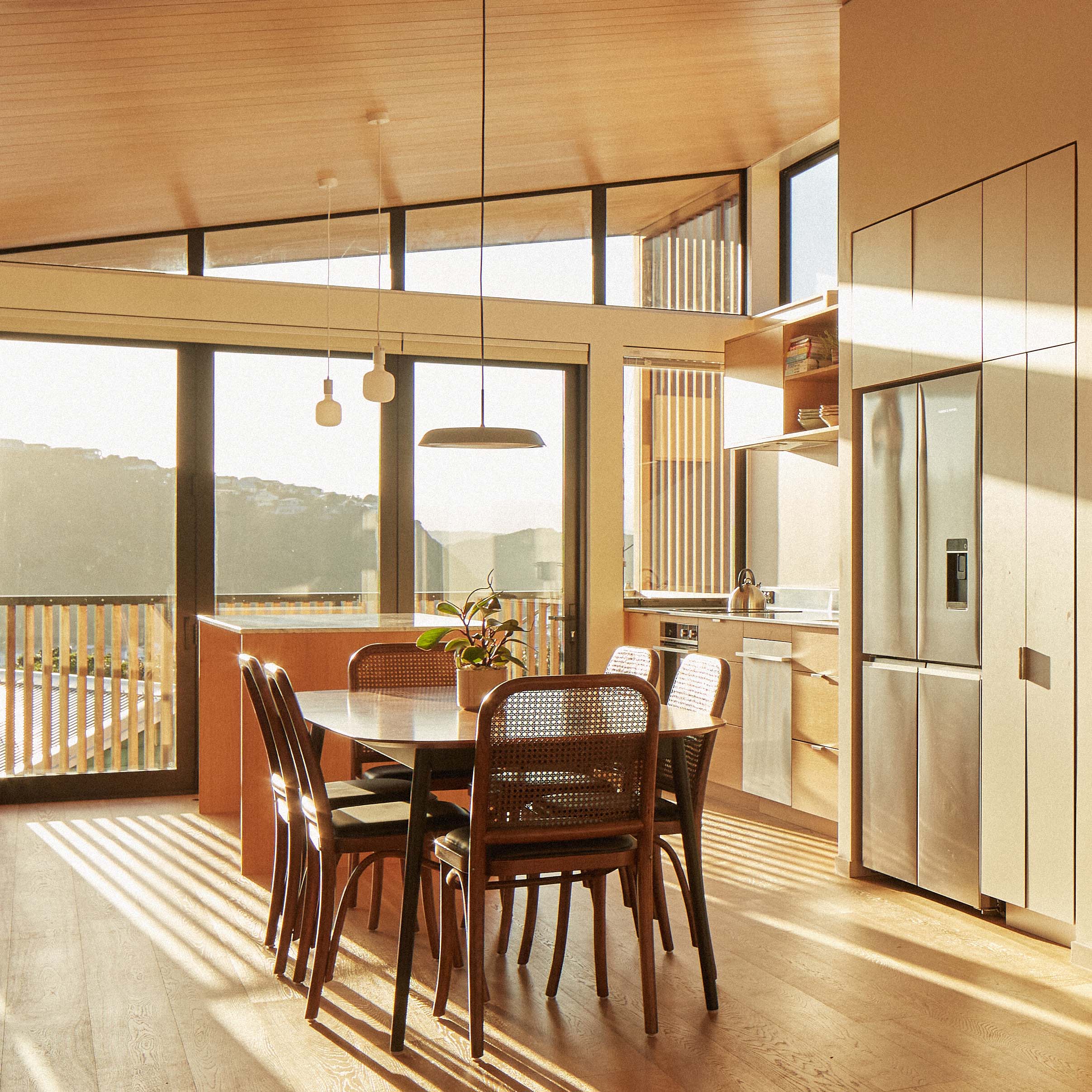
“Initially, we didn’t have a client for the My House project — which was an interesting proposition from a design perspective. So, instead, we designed My House concurrently with our own Beach Forest House, ensuring the homes complemented one another — engaging with their unique site positions and orientations [and] ensuring privacy in some areas and connection in others.
It was an exercise of optimisation and opportunity. My House ended up with a compact site measuring 181 square metres. “Once the front site was sold, we worked with the new owner — and now neighbour — Alex Wynne, to tweak and customise the design layout to his lifestyle requirements,” says Jae.
“The project was quite spontaneous for me,” says Alex. “I was looking to buy my first home in Wellington but had never considered that I could or would have the opportunity to build it. I knew Jae and his partner Beth, and hearing of their build and the design concept for what ended up being my place, I jumped on what I knew was an amazing opportunity.
“I joined at the concept design stage, and together we made some changes to the layout. We removed a hallway to make the bedrooms bigger, and expanded the outdoor space a little. From that initial starting point, detailed decision-making around materials and interior joinery followed.”
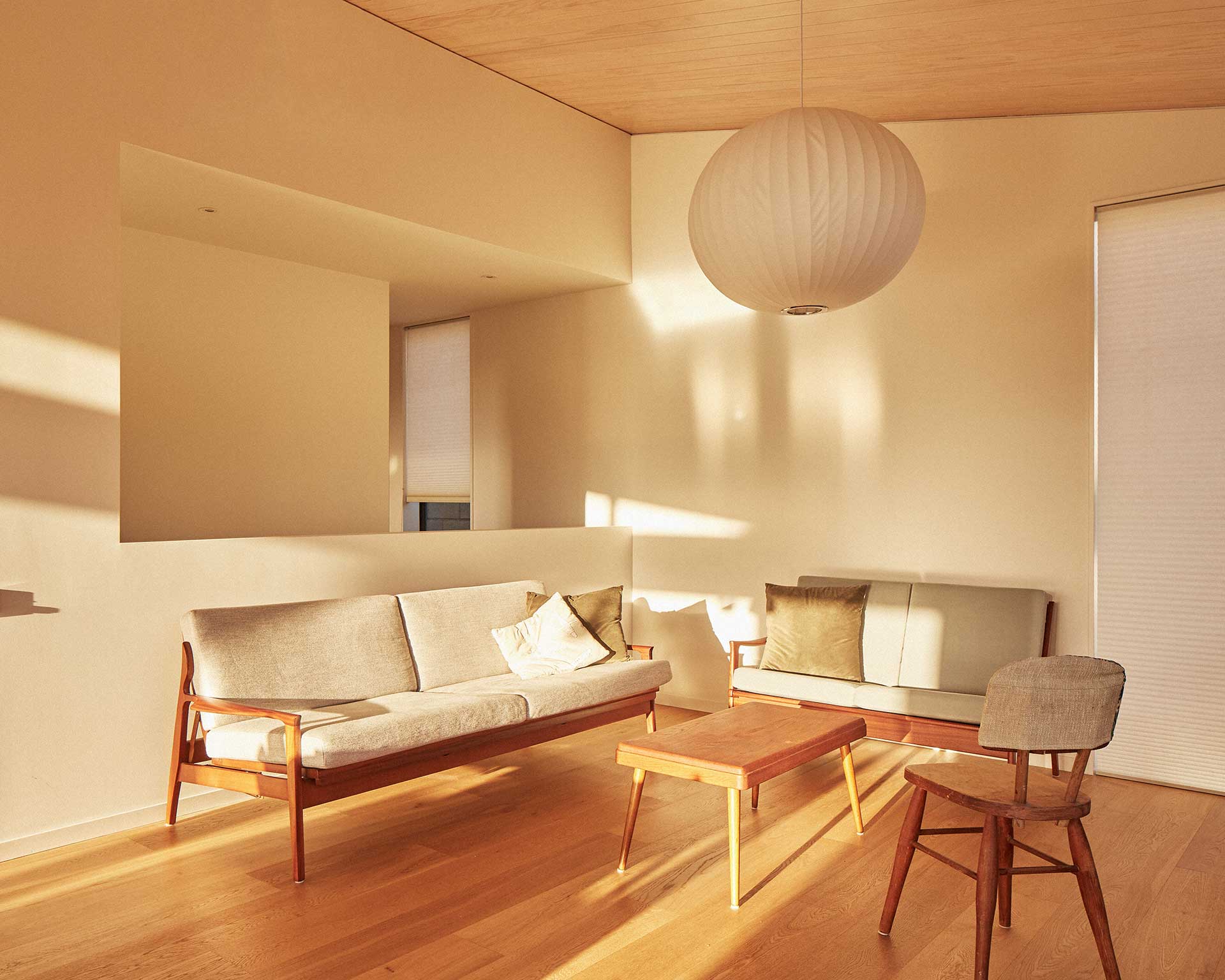
With a total floor plan of 130 square metres, ensuring the spaces all work together was key to achieving a comfortable, liveable result. The circulation is deliberately compact, with many of the spaces pulling double duty, such as the laundry utilising the hallway and having exterior access through the ground floor bathroom.
“One of the nicest spaces is the lounge,” says Jae. “While it isn’t particularly large, the use of a half-wall balustrade opens the space up to the stairwell and circulation behind, allowing the lounge to feel much more open and generous.”
As with any house, the true test of its success lies in how it connects to its environment and how it makes the occupants feel.
“The rooflines on both houses mimic the contours of the land, running in an almost continuous line all the way down the hill. The placement of the windows has been carefully set out to make sure that everyone has their own privacy, while connecting with the spectacular coastal views”, says Jae.
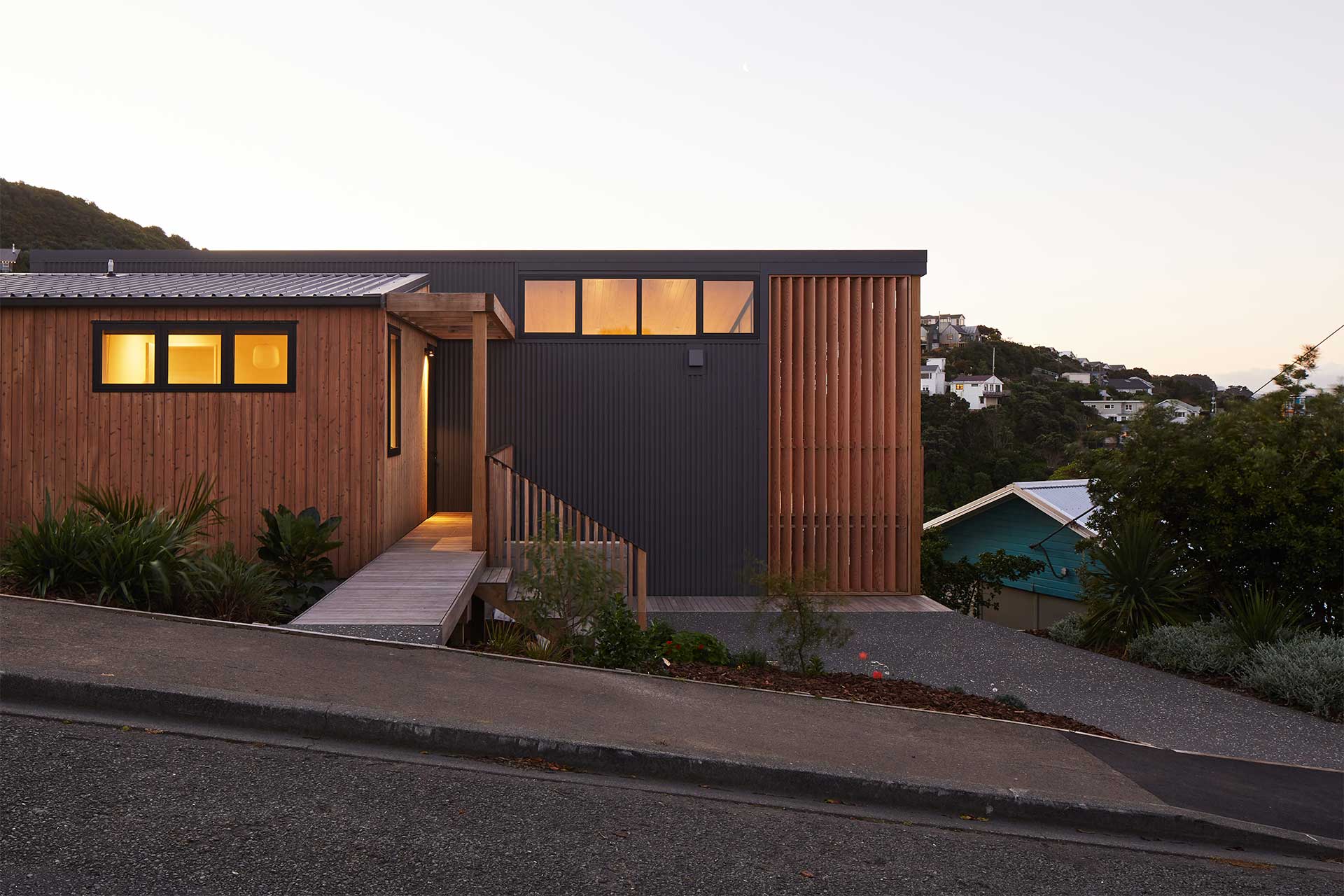
“Inside My House, the full-width bifolding doors opening out from the kitchen onto the deck create an immersive/ continuous connection between the interior and exterior. The roofline continues to encompass this transition where the ceiling travels out over the deck — drawing your eye out to the view while maintaining a sense of containment and shelter.”
This opinion is shared by Alex: “I love the view that is captured over Island Bay and beyond. The kitchen island is perfectly placed for enjoying a morning coffee while watching the sun rise over the bay. This, combined with an outdoor shower after a morning swim, makes it a pretty special place to start the day. I think back to my first visit to the site, wondering whether the section was going to be big enough. The end result is a home that feels large, open, and private. I wouldn’t change a thing.”
“The whole project has been incredibly rewarding — seeing it all come together and being able to share this journey with our friends and now neighbours in My House next door,” says Jae.

