Central Otago is known for its vast landscapes with rocky formations that range from the ‘beautifully dishevelled’ riverside Bannockburn through to the sculptural tors that dot the hills of Ophir. Although the schist on this narrow site is a little more modest — a kind of inclined outcrop atop a suburban, hilly context — the views are exquisite.
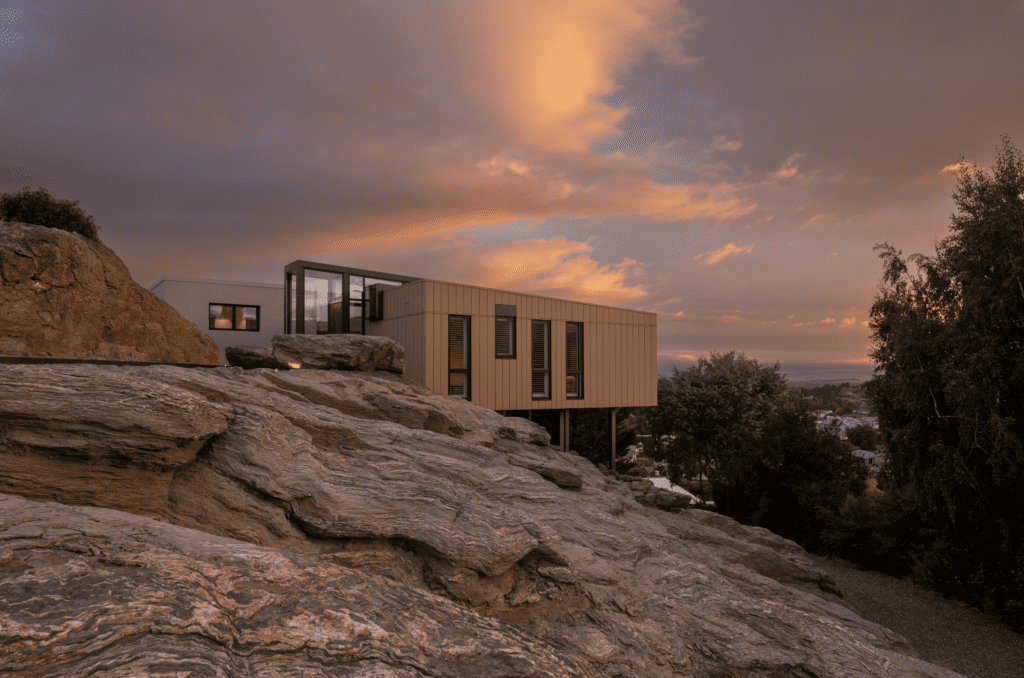
“[There are] 180-degree views of the landscape of Alexandra, on the east, which is the real rocky outcrops right across the Hawkdun Range in the distance,” says the home’s architect, Anna-Marie Chin, of the mountains that have often been immortalised by painter Grahame Sydney, “and then The Remarkables to the west.”
The owners knew the site to be slightly rocky, but it wasn’t until a geotech report came back that they realised the entirety of it was defined by stone. Surprisingly, “the client was ecstatic about it,” says Chin, explaining that he was a returning local for whom these geological features were a pleasant memory. “The rock faces of Alexandra were one of the reasons that they wanted to live here … It was like coming back home,” she explains.
As expected, a major driver in the brief was to celebrate that natural beauty, embracing its tonality, sense of drama, and solidity.
“The site is quite steep,” says Chin, “and we definitely wanted to ensure that these formations were not covered up or destroyed in the process.”
The site prep involved light digging and a careful reveal of the stony crust. “The builders did an initial scrape across the top of the rock; once they realised the extent of it, they didn’t want to damage it. Some of the steep parts were done by hand with buckets and brooms and shovels to actually expose it. From early on, everyone understood the importance of the material.”
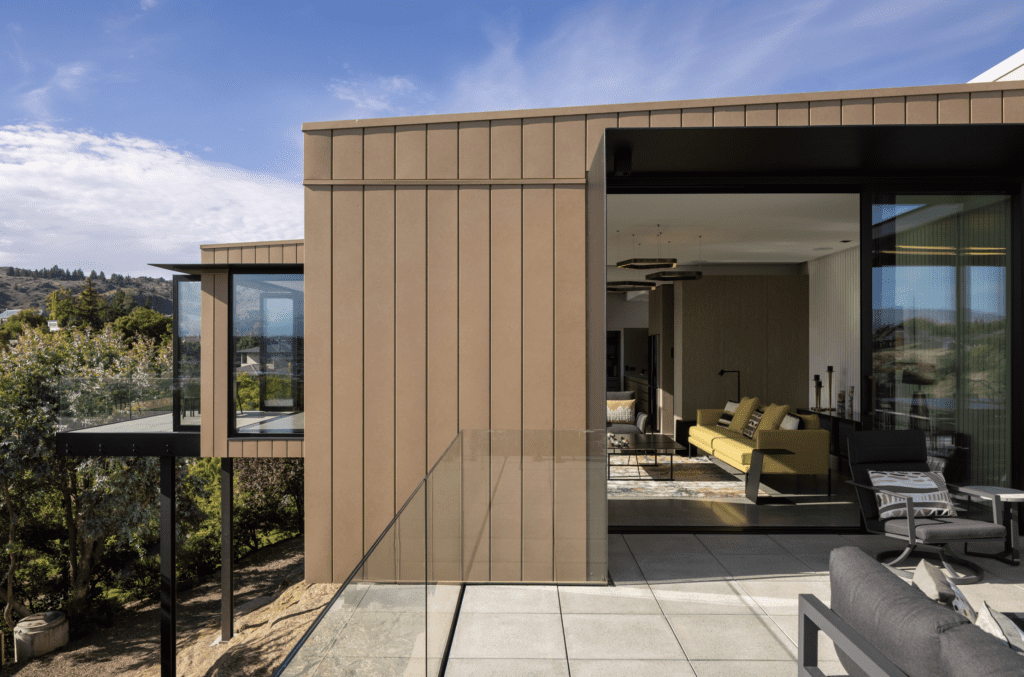
The design called for “a series of boxes that sit on stilts,” explains the architect, “connected by links, and grounded to the hill by concrete, solid plaster block box.”
These boxes hang, almost tenuously, from the rock face like some intricate overhang, while thin, steel frames are anchored onto the stone below.
Chin continues, “We wanted to tread lightly on the land and let the rock breathe. That’s why we did a series of boxes … because we wanted to be smaller in scale.”
She says that this breaking of the structure into separate boxes means that there are light shafts in between the volumes and fewer shadows are being cast directly onto the yellowish minerality of this almost lunar landscape.
The concrete anchors are minimal yet clearly expressed as perfect square additions to the rock — a move aimed at ensuring the house is treated as a guest on the site rather than a dominating force upon it.
“I’ve always wanted to design a house that had a connection or disconnection and … to challenge how the relationship between a house and a rock might work,” says Chin, whose firm had never worked on a site with this topography.
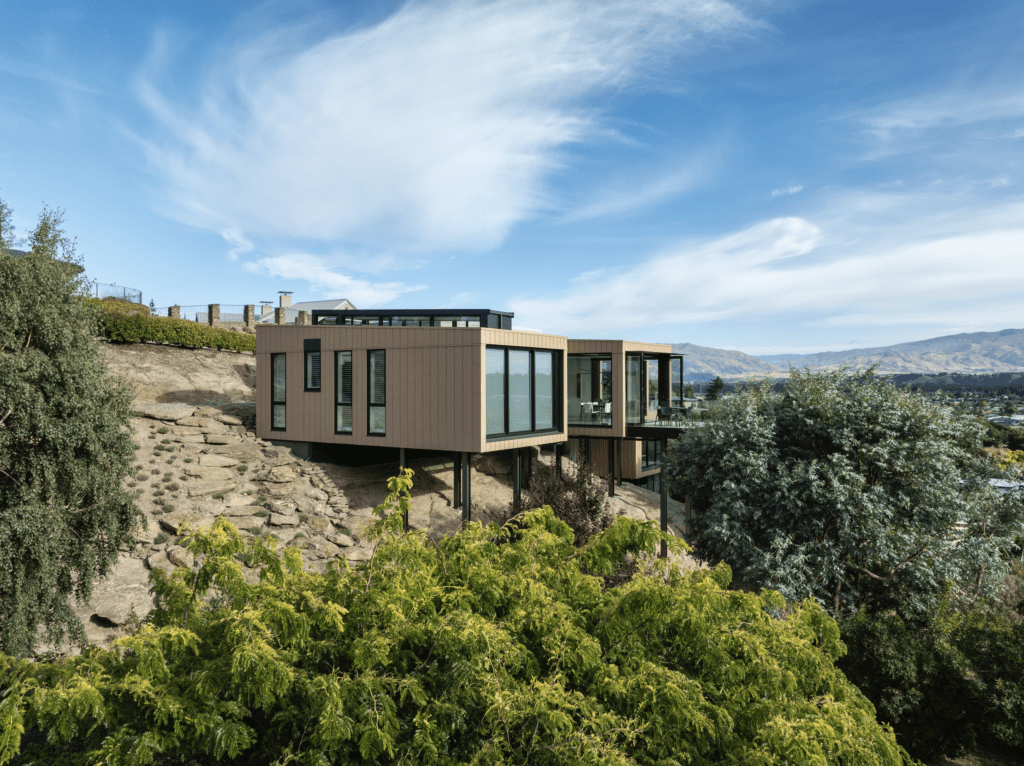
As a way of further blending the structure into its context, the pre-coated aluminium façade is of a colour that complements the sunnier hues of the stone.
“They have a bit of a brown tone through them,” says the architect. “We didn’t want grey. We wanted something that had that connection to [the] Alexandra landscape, but we didn’t want it to be bright; we wanted it to be a soft tone to connect to the land.”
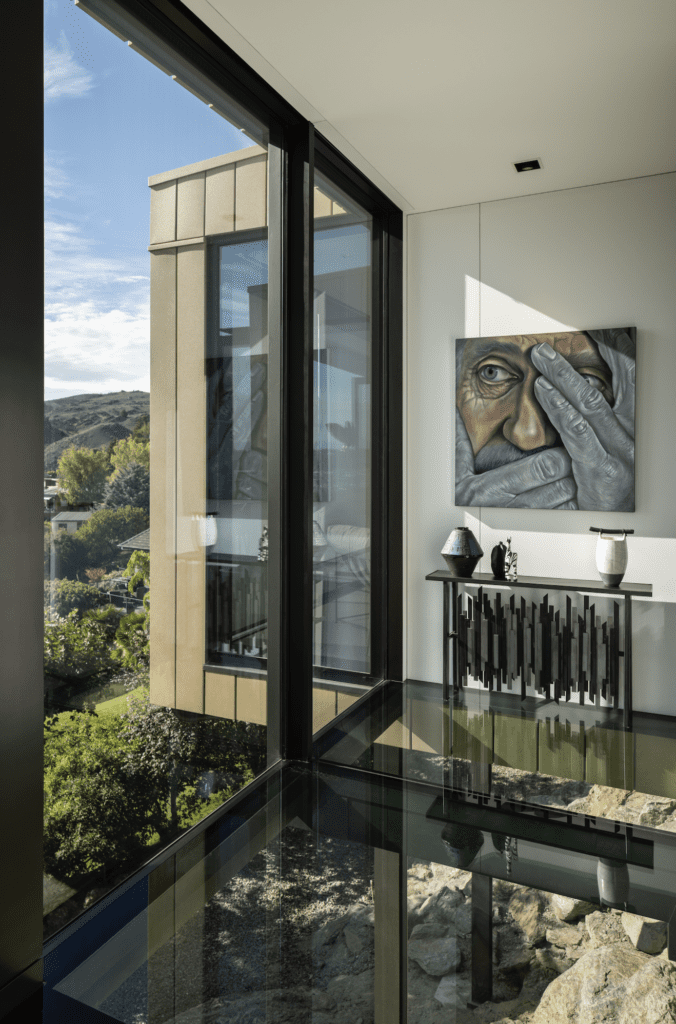
The entry sequence has been treated as an incision into the main box, a sort of rectangular glass tunnel inserted into the solid geometry, with segments of its upper volume serving as clerestory windows. This is a stunning treatment that ensures light penetration and connection to both the grounding rock and the expansive mountain views in the distance.
“It was really important to us that you could see the rock without actually having to go outside,” Chin comments. “That’s why we put a glass floor and also put the two bedrooms downstairs, where you’ve got these spaces that connect to the rock. These areas also feel more secure, sheltered, and grounded. It gives a sense of privacy as well.”
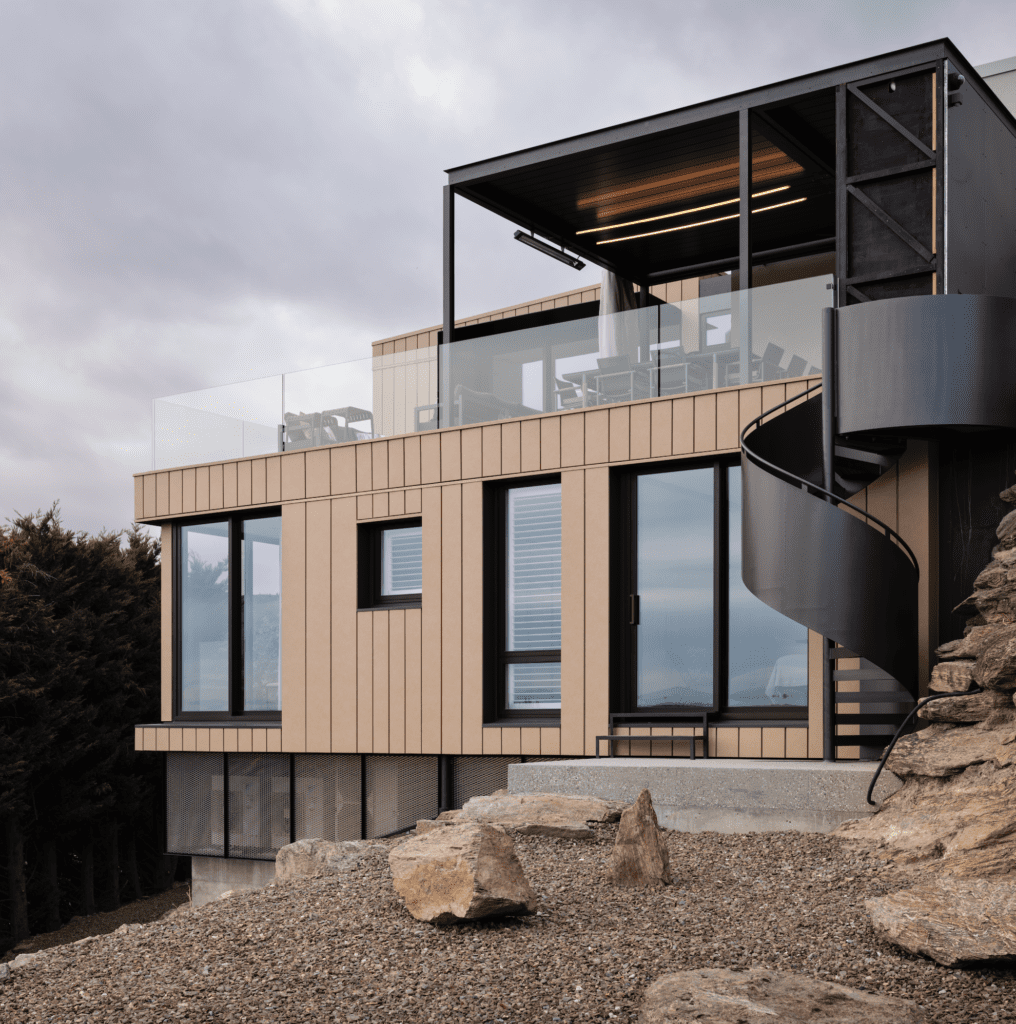
The glass floor at the end of the entry sequence not only gives a momentary feeling of awe as you walk through but further stitches the environment to the interior, a move that was enhanced by the selection of internal colours (yellows, ochres, and browns; greys and natural stone).
The overall design has a touch of Saunders Architecture’s iconic projects in Fogo Island, with their strong geometries on stilts. However, this project is a singular response to a unique topography of schist and thyme shrubs.
The texture and colour of the stone have influenced and informed a very deft response in colour, materiality, and plan. The veins on the schist shine and sometimes sparkle. Layers of minerals and crystals are interspersed horizontally, and at other times folded and curved atop one another as if they had been poured from thick liquid. In the structure above this stunning crust, Anna-Marie Chin Architects has chosen to celebrate rather than dominate that context.




