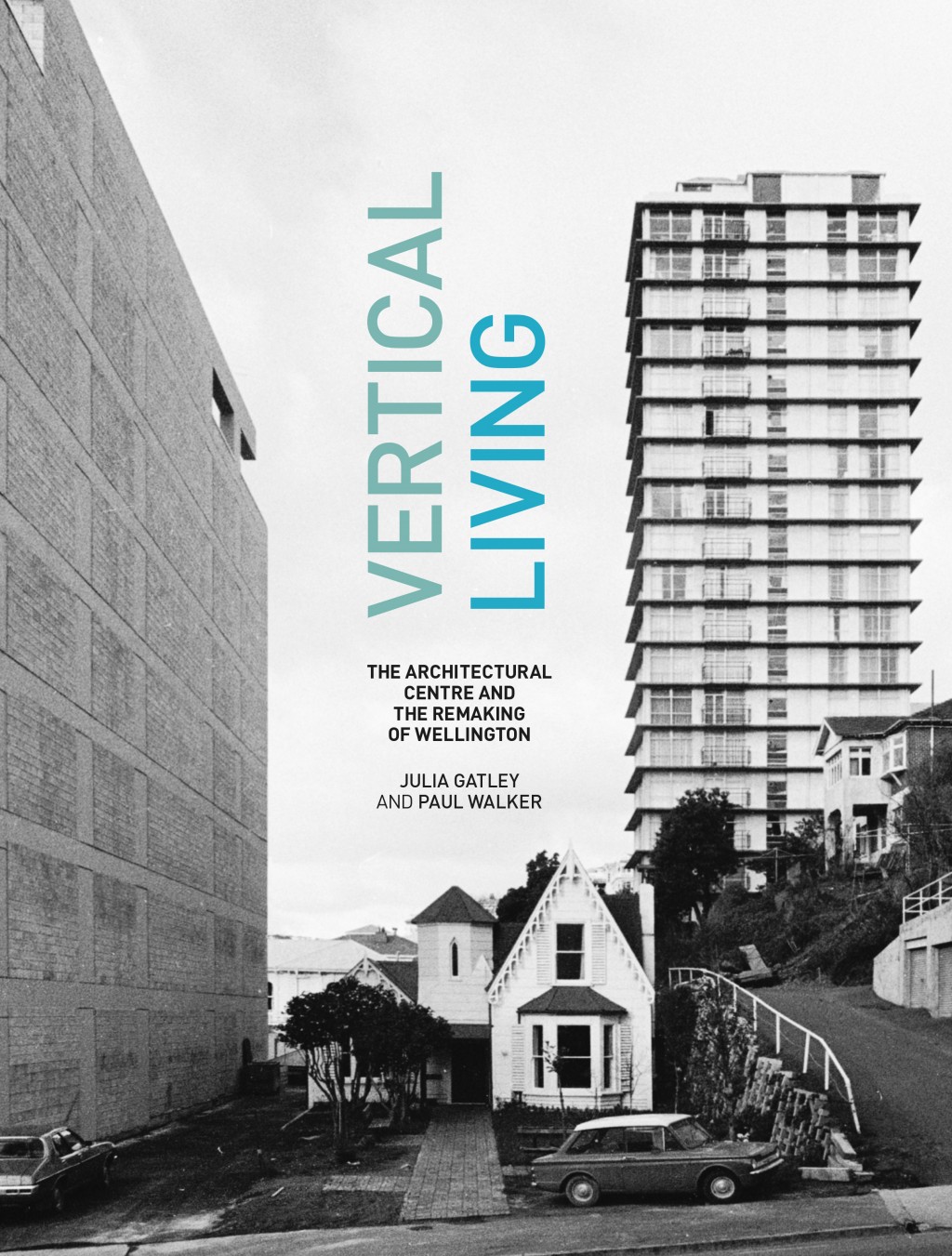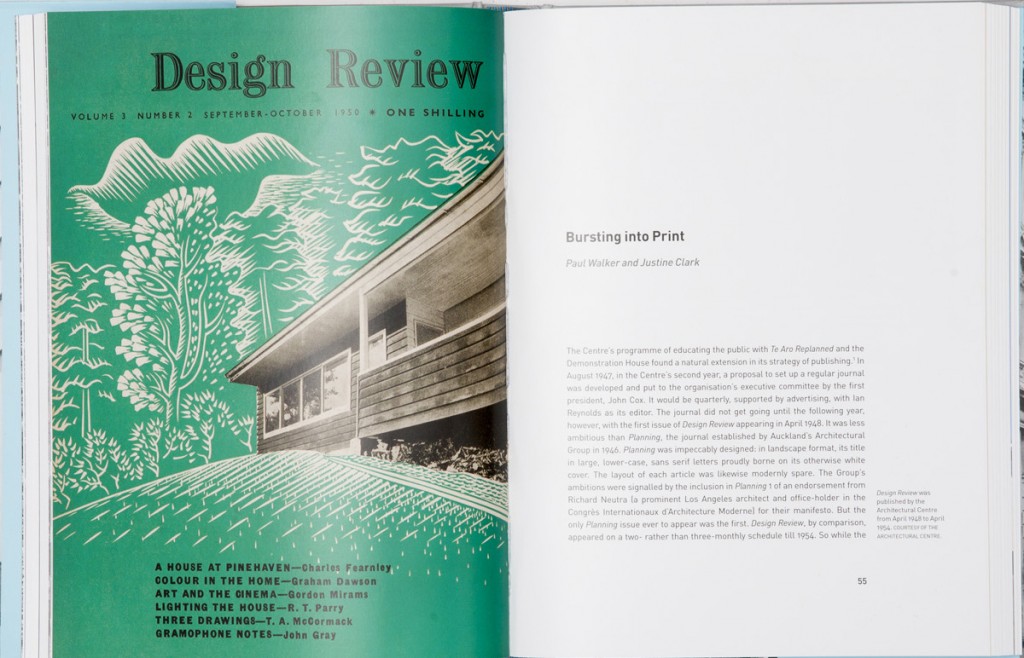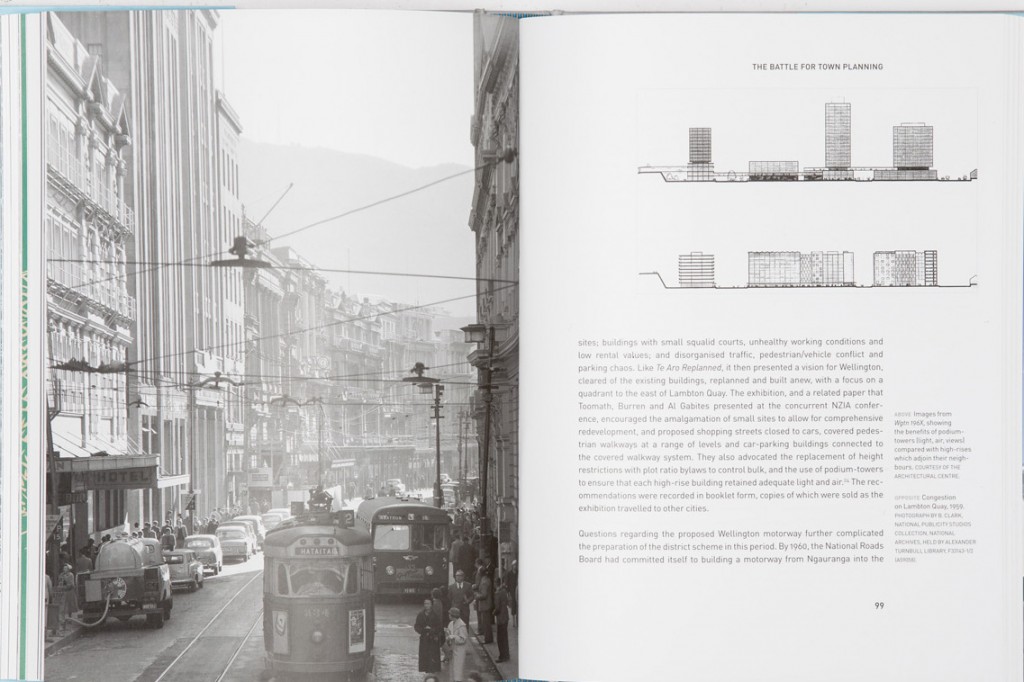The book edit…

Small groups can have outsize influences on the ways our urban environments develop, as a new book about Wellington’s Architectural Centre shows. Author Julia Gatley, who has previously edited the book Long Live the Modern and written subsequent tomes about Auckland’s Group Architects and Wellington’s Athfield Architects, has teamed up with lecturer Paul Walker on this new project, which shows how a determined group of architects and supporters have played a crucial role in shaping the capital’s built environment – and continue to do so today, most recently with their submissions on Wellington’s Basin Reserve flyover project, which has just been denied consent by the Environment Court (to which we say, hooray!).
HOME editor Jeremy Hansen interviewed Julia Gatley about this new book and the Architectural Centre’s influence on Wellington.
HOME What is the Architectural Centre, and what role has it played in shaping Wellington’s and New Zealand’s built environment?
Julia Gatley The Architectural Centre is a Wellington organisation of architects and people interested in the built environment and urban issues. It was founded in the 1940s. Its main interests have shifted over time, reflecting changes in society and in the development of the city. So in the 1940s, its main concern was to improve architectural education. In the 1950s and 1960s, it published a magazine called Design Review (and tried to publish a book on New Zealand architecture), ran a gallery for exhibiting modern art, and campaigned for the introduction of more and better town planning. A younger generation took over the reins in the 1970s and 1980s and it operated differently, lobbying and protesting over the use of the Wellington waterfront and also becoming interested in heritage and campaigning for the retention of old buildings. Then in the 1990s, it started to take an interest in its own history, and in the history of modernism. It’s true that the Centre has achieved all that it originally set out to do, yet it continues today and serves as a critical voice on the development of the city.

HOME What made you want to do a book about it, and what shape has the book taken?
Julia Gatley The book is not a history of the Architectural Centre per se. It doesn’t detail its membership or anything like that. Rather, it takes the Centre’s main interests as its themes, and teases each of them out in quite general terms. These are Wellington’s big urban issues, from mid-century concern about inner-city ‘slums’ and suburban sprawl, to the controversial construction of the motorway, including the path it cut through the Bolton Street Cemetery, and the realisation – over long periods of time – of both a civic centre and a publically accessible waterfront. Our premise is to start writing the city back into the history of New Zealand architecture. My co-author Paul Walker instigated this project, and I was keen to contribute because of other research and writing I had done on New Zealand modernism. We have two additional contributors too – Justine Clark worked with Paul on the chapter on the Centre’s 1950s publications and Damian Skinner wrote the one on the Centre’s art gallery. I like collaborative projects. It’s a privilege to work with others whose research and writing you admire.

HOME What writing project are you tackling next?
Julia Gatley My next project is also collaborative, this time with Andrew Barrie, a colleague at the University of Auckland. We are in the early stages of writing a history of recent and contemporary New Zealand architecture. Our start date is 1984. We’re at that stage where it feels a bit daunting! But that will pass as we make more progress.
Vertical Living: The Architectural Centre and the Remaking of Wellington, by Julia Gatley and Paul Walker, is published by Auckland University Press.




