An object of pure geometry in a vast mountainscape, this Otago home rejects distinctions between interior and exterior spaces. Rather, Keshaw McArthur designed it as a vehicle for living within the natural context.
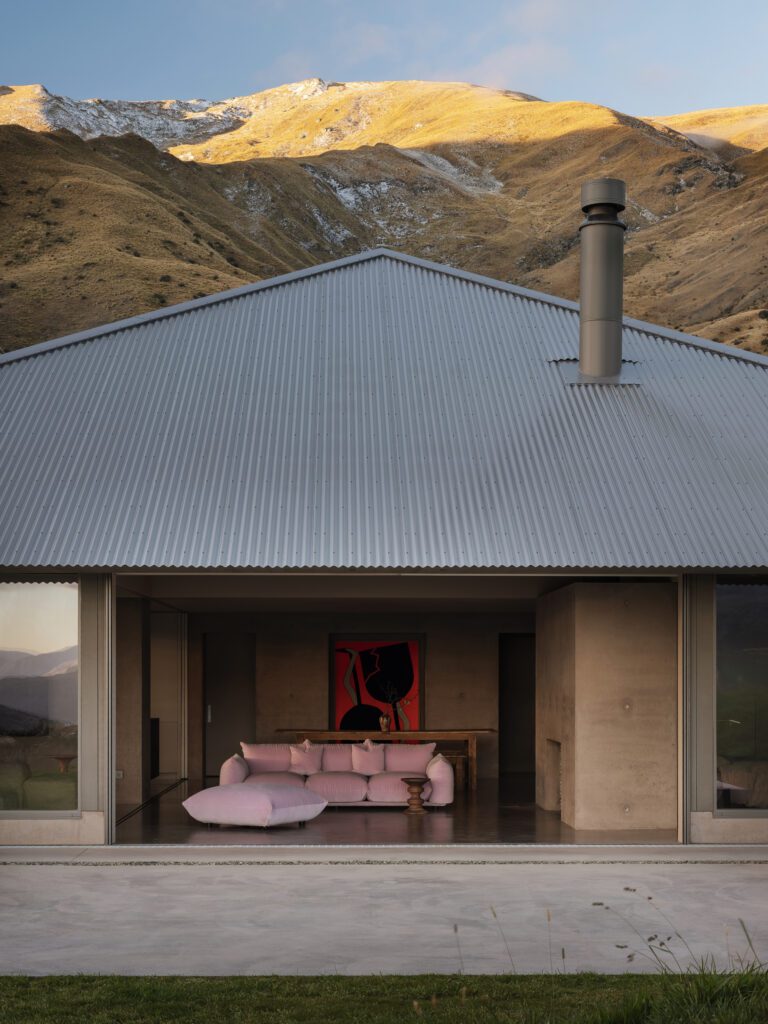
“Owing to a distilled concept, the spatial dynamic is limited to the necessary. It is an unfussy and honest design response sympathetic to the powerful energy of the land, underpinned by the poetic notion of connecting people to their human experience — the body and mind independently and as one,” architects Katrina Keshaw and Xuân McArthur Nguyen of Keshaw McArthur explain.
A square plan and corrugated roof reference historical structures of the region, while spaces open and close around the needs of the occupants.
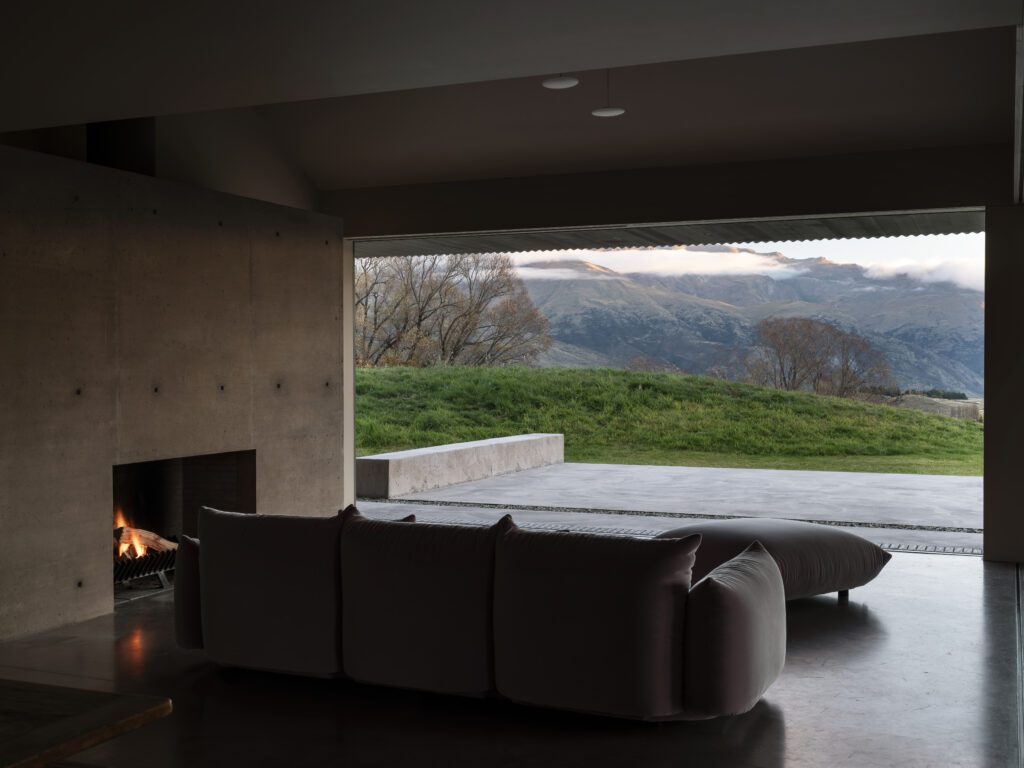
“The plan establishes a continuous field within which several heavy concrete volumes provide a groundedness among the collection of interchangeable spaces.
“A large open fireplace anchors the building’s centre — pushing up from the ground, these solid concrete masses function as an extension of the mountainous terrain, the foundation atop which a collection of cedar boxes huddle under a simple metal roof.”
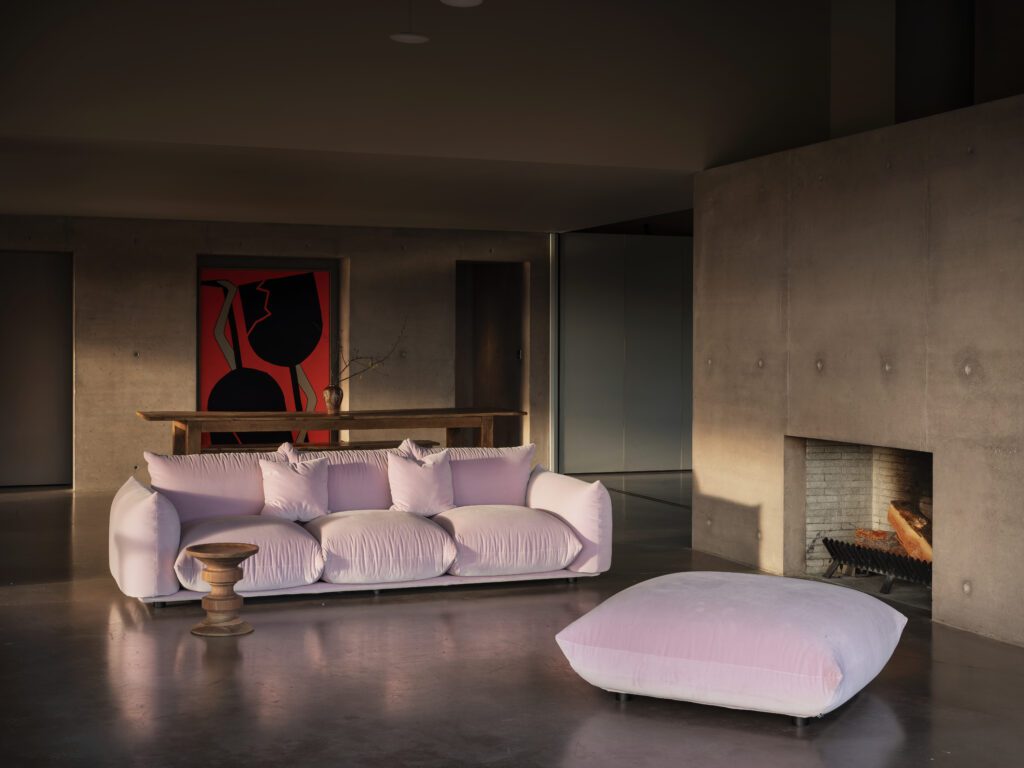
Using PeterFell 819 coloured concrete from the Premium Stone range for both floors and walls, the architects poetically articulated the silent intensity of the alpine landscape.
PeterFell 819 has a depth of tone and subtle earthen hue that serves to deepen the home’s unwavering dialogue with the mountains that pleat and fold around it, and the grasses and tussocks that become more prevalent on the lower slopes.
“The design strategy serves to retain the raw energy across the site, crafting the home as a place of respite for a family with an active lifestyle, an offering similar to the notion of lying under a tree for the afternoon. Alongside essential utility, critical emphasis is placed on a raw, authentic material palette the textures and tones of which are a cohesive integration of natural stone and timber, establishing the sense that this building has always existed as a permanent fixture of the landscape.”
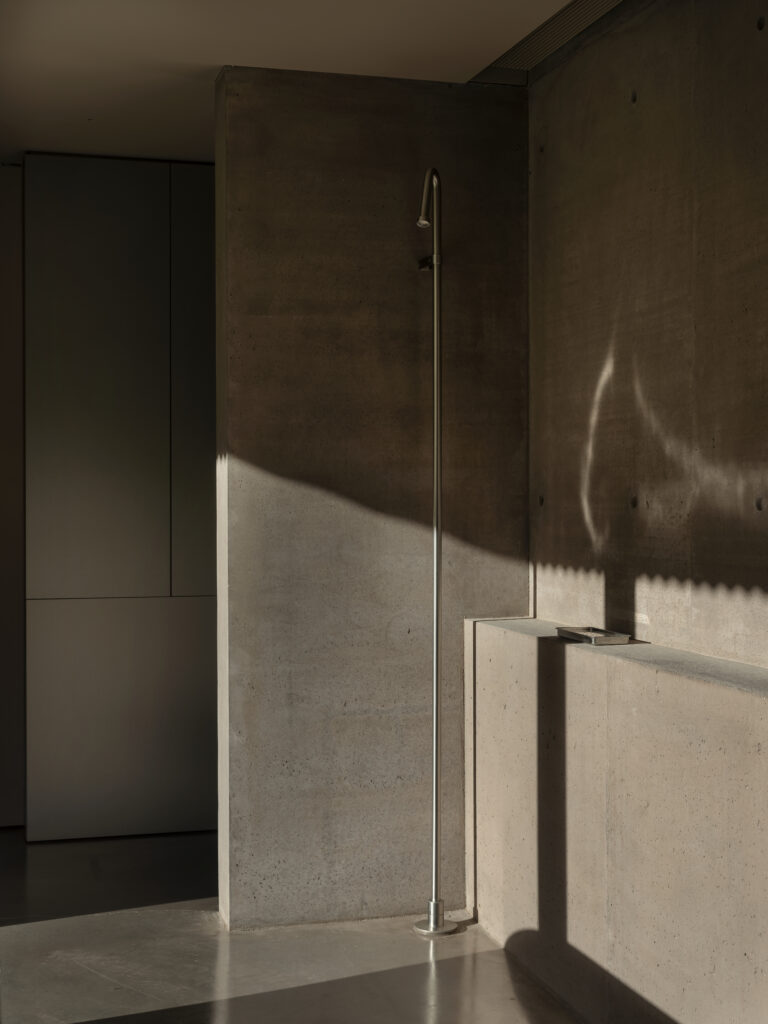
Images: Sam Hartnett
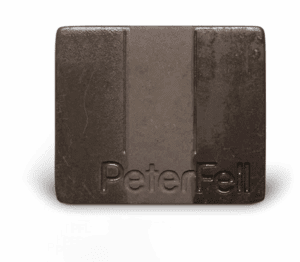
PeterFell 819 is part of the Premium Stone range — a trio of tones that echo the intricate complexity of natural stone, from the sandy warmth of PeterFell 845 to the sunbaked richness of PeterFell 888. PeterFell 819 brings depth and contrast, making it a striking feature in minimalist settings defined by elemental simplicity. It also integrates seamlessly into broader palettes, anchoring vibrant hues and layered textures with understated confidence.




