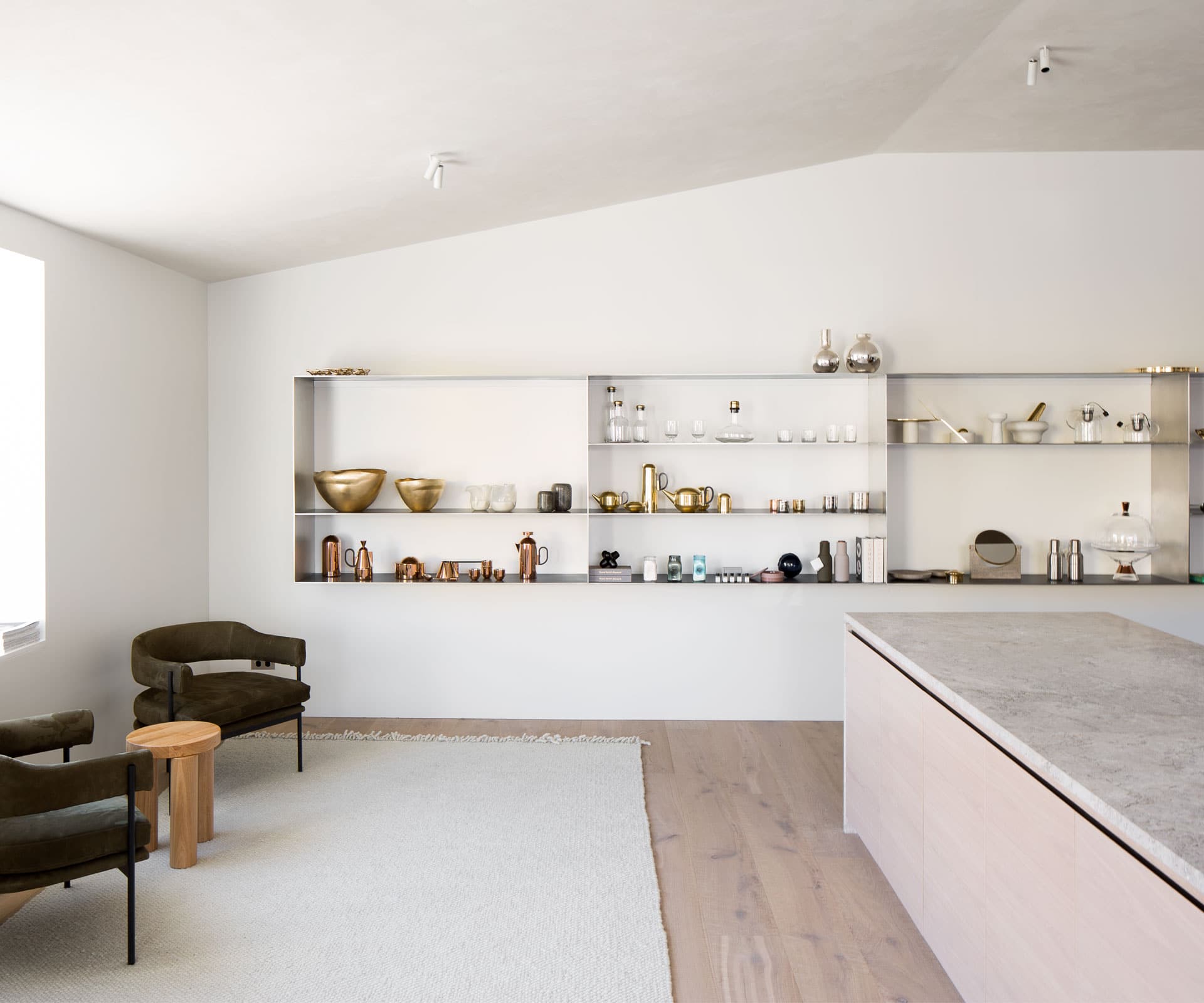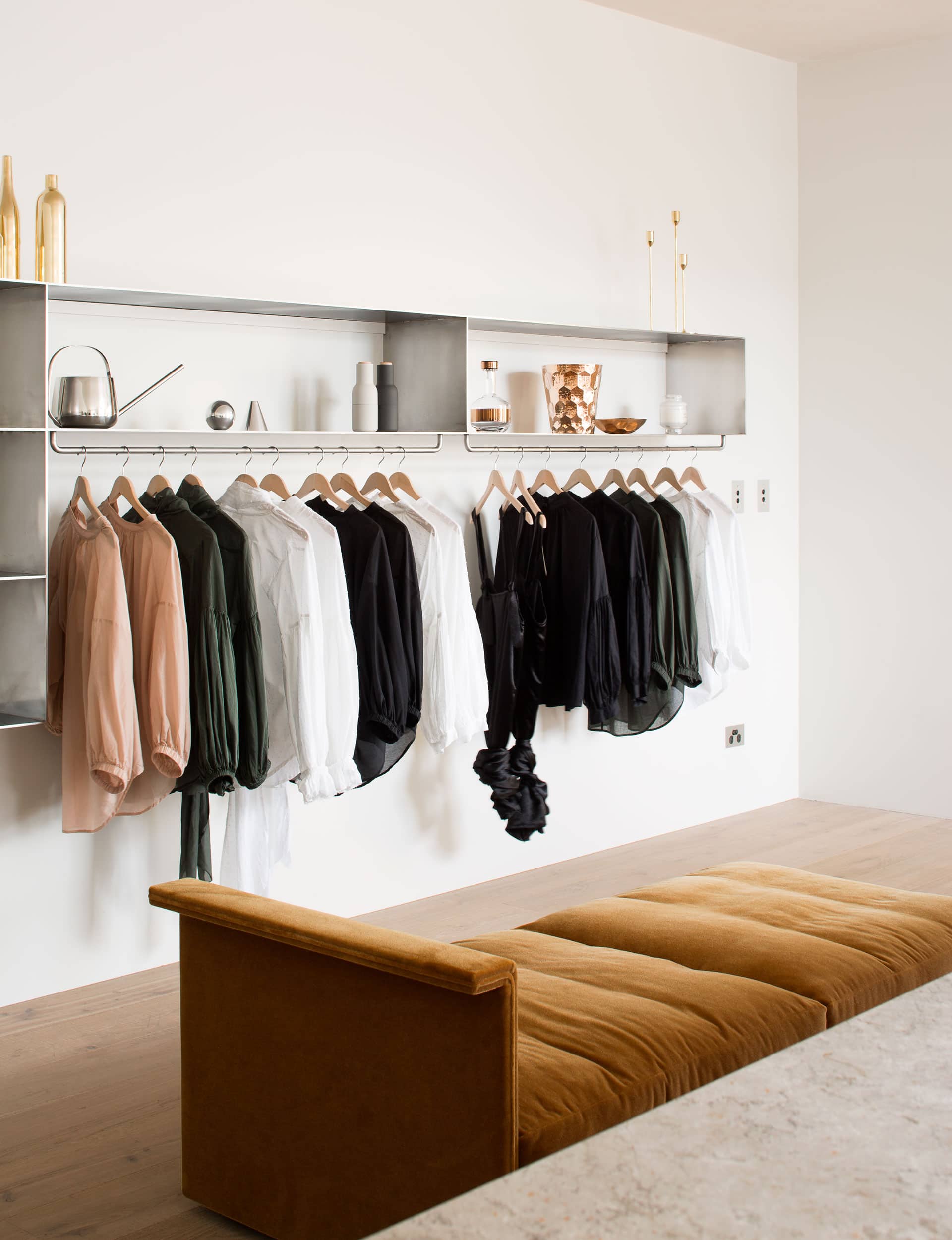Thanks to the expertise of Cheshire Architects and interior architect Rufus Knight, Simon James has an airy, restful new space to reside

Rufus Knight creates an airy interior for the new Simon James store
“We’d been looking at this building for a little while,” says designer and retailer Simon James, of the modest brick building on a corner in the backstreets of Newmarket, Auckland, where he recently opened a new store. “It’s a great location, but it felt quite enclosed.”
On Kent Street, next to Aesop and part of a gaggle of businesses down a cobbled laneway, the area has changed radically in recent years as panel beaters and furniture restorers have been replaced by boutiques.
James called in Cheshire Architects and interior architect Rufus Knight to rework the building. Cheshire’s design called for new, bigger windows – including one large square that pops up and out, drawing light inside – and demolished a rabbit warren of small stock rooms, creating one large, airy space under a lofty ceiling.

Knight, meanwhile, specified a neutral, pale-grey palette and natural materials including an oak floor and Ambertec plaster ceiling: the whole thing is peaceful and calm, without being bland.
The store revolves around one long bar down the middle of the store, topped with a textured, matte slab of marble and drawers concealing stock and point-of-sale equipment. “We started with this idea of a kitchen bench,” says James of the move. “We treat everyone coming in here like they’re coming into our home.”
Simon James Concept Store
2 Kent St, Newmarket, Auckland
simonjamesdesign.com
Photography by: Simon Wilson.
[related_articles post1=”73918″ post2=”74299″]




