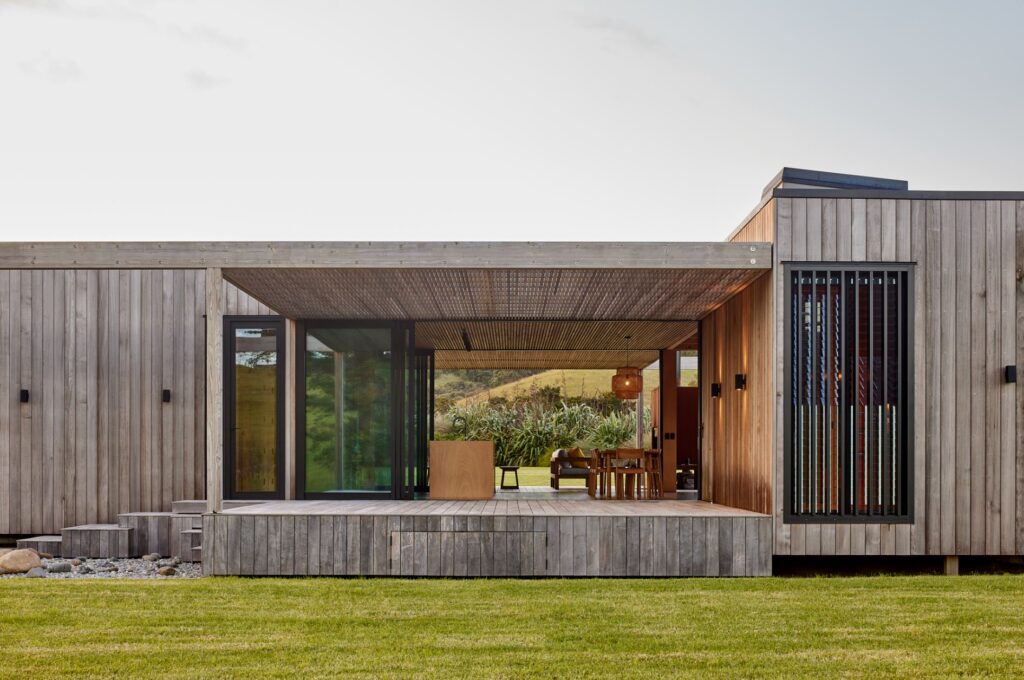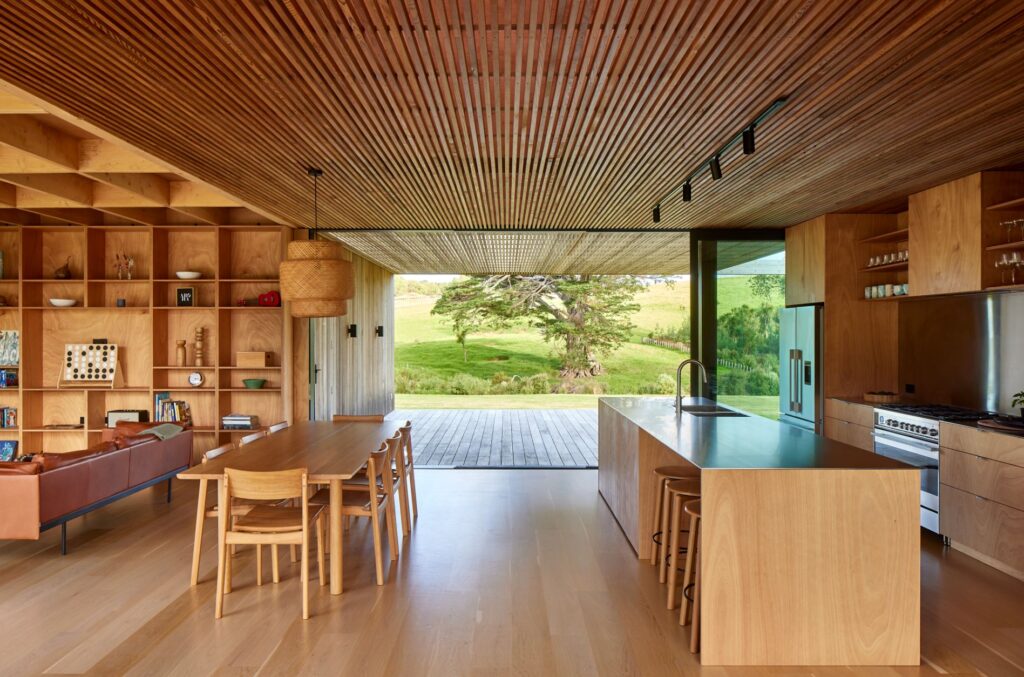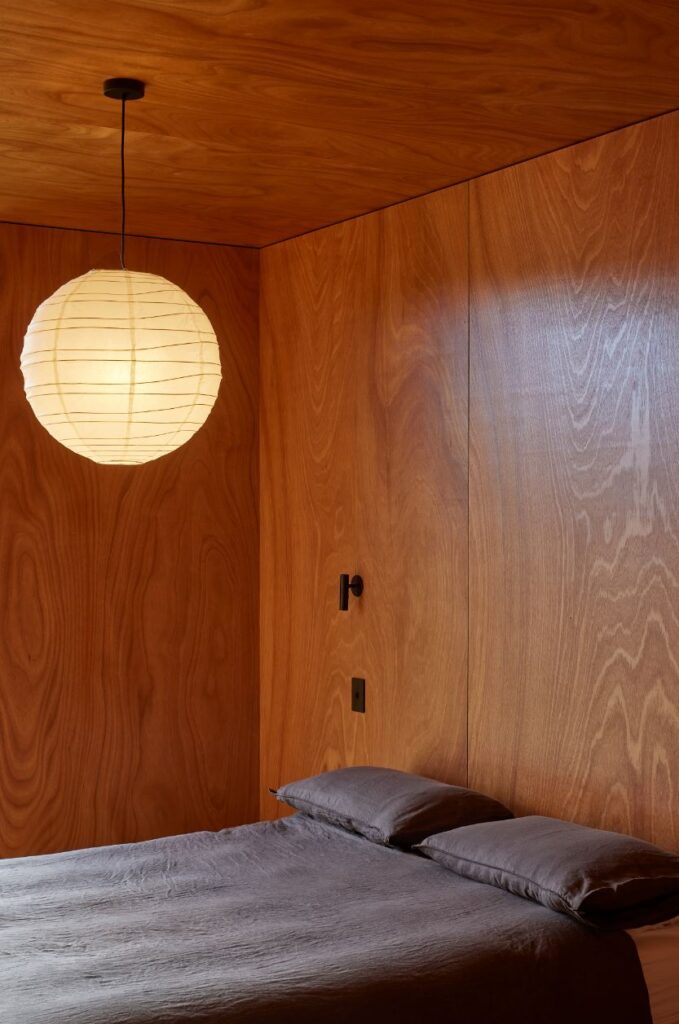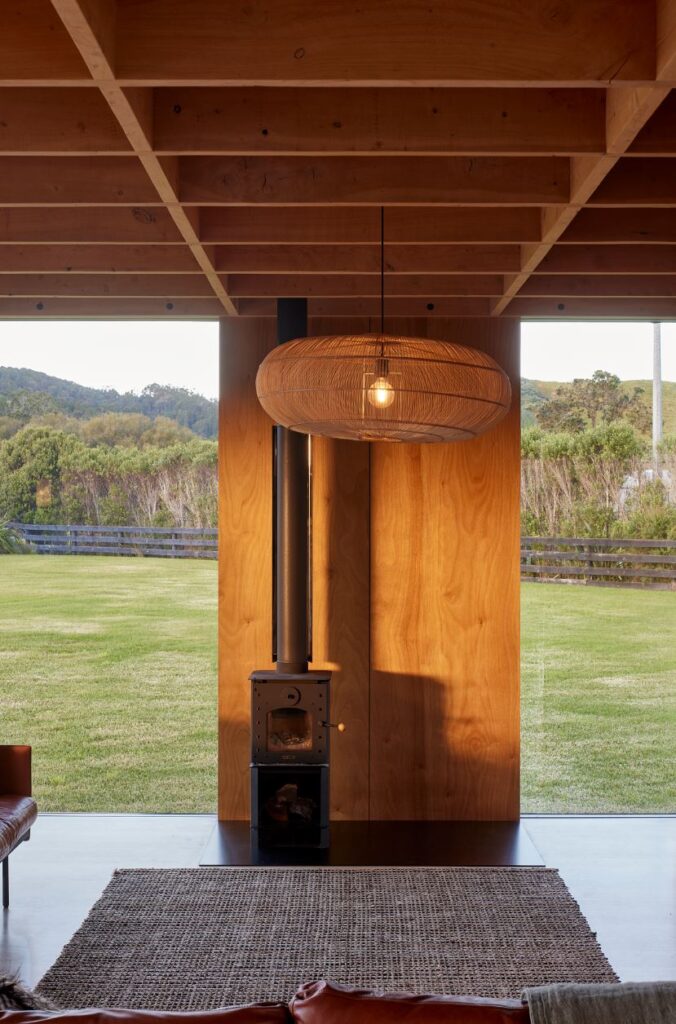Initially envisioned as a prefabricated modular structure, this perfectly understated bach in Mangawhai seamlessly integrates cuboid forms with Japanese influences.

Designed for a family of five, this holiday home needed to flex to easily accommodate groups of up to 30 people. Despite its relatively compact footprint, it has achieved just that while ensuring it sits harmoniously within its surrounds — adding to the rural character rather than taking away from it.
Known simply as ‘The Treehouse’, its name was derived from a stand of macrocarpa trees on the western boundary of the site that was blocking a significant amount of light. The trees were felled and used in the construction of the building, and later replaced with extensive native planting on the site’s northern edge, while an olive and fruit tree grove is planned for the eastern side.

Each of the areas of this timber home is a separate module — all six by six metres, including the exterior framing above the decking. “The house is simple and yet rigorously designed around the 6 x 6m grid with every element fitting within the module system. The main reason we want to create prefabricated homes, and we’re excited to finally have a client who was also very keen on the idea, is to make high quality designed spaces more affordable to families.
“Even when creating non-prefabricated homes we are rigorous with our geometry and dimensions not only for sustainability purposes but also to create beautifully proportioned spaces.” This is a place that exudes a sense of relaxation; nothing here needs to move fast, and every element has a considered rustic yet minimalistic appeal.
The site is located just north of Mangawhai on the rolling coastal hills that make up Bream Tail Farm. “It’s set inland a bit so the site is flatter than some of the sites right on the coast. The house itself feels much more like a farmhouse than some of the other houses in the area,” architect Jo Aitken tells us. “From the house, you get full 360-degree views of the working farm.”

The cedar-clad exterior was left natural to weather and silver off; inside, macrocarpa ceiling battens deliver a beautiful connection with the site as it once was. “The natural finish on the exterior allows the building to fit in nicely with the rural environment. It’s a quiet building; humble and rustic.”
Jo’s clients spent a number of years living in Japan, and it was the pared-back nature of Japanese residential architecture that influenced them when considering what they wanted for this home. “By incorporating the slatted timber ceiling and screening, you get a sense of that Japanese inspiration — especially in the main living area and bathrooms.”

The slatted timber ceiling in the dining/kitchen area extends out to cover decking on both sides of the house — to the north and south. This move allows for an organic movement and gentle pace between indoors and out, and delivers a sense of spaciousness when the area is open to the elements.
“It’s quite a transformative space from morning to night. You get these quite different light effects, from moody and relaxing to strips of light and shadow. On the deck, under that slatted timber, it feels quite Italian — you get a real sense of alfresco dining here.”
The architect explained that it is intentionally ambiguous; you can’t really distinguish whether you are inside or outside. The kitchen is simple and functional; a stainless steel benchtop ties into the stainless steel appliances chosen by the clients; meranti timber cabinetry feels composed and meticulously crafted.

Spanning 186m2, the house incorporates four bedrooms, each perfectly considered. Wall linings are timber; there is no adornment. Large glass panes are shaded with louvres, and futon-style beds are covered in linen.
Almost like a Japanese onsen, there is a focus here on outdoor bathing, with two outdoor showers and the shower in the main bathroom opening up completely to the outdoors.

For cooler evenings, a small indoor fire adds to the rustic appeal of this beautifully simple place; outside, a pizza oven and fire provide further entertaining options.
The bach has an appeal that draws the owners here more than ever. As they put it, Jo’s innovative concept delivered them a “piece of paradise”. We couldn’t agree more.




