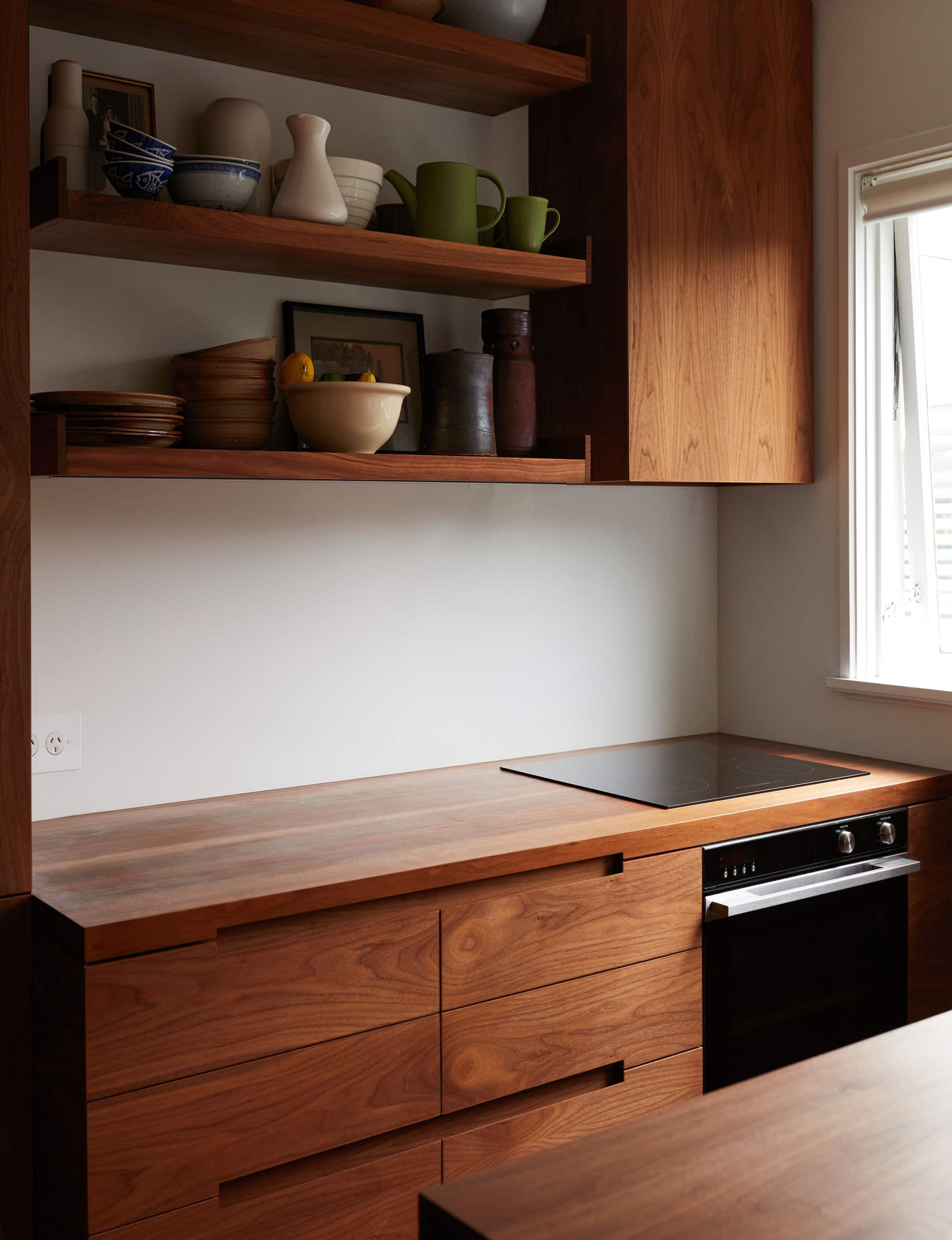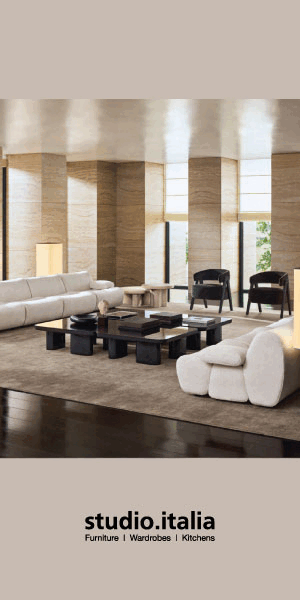A small galley kitchen presents as a collection of furniture thanks to the custom-designed walnut cabinetry and skillful balance of minimalism and function

A small apartment kitchen is redesigned with architectural precision
Architects: Nat Cheshire and Ian Scott, Cheshire Architects
Location: Auckland
Brief: For the design to work in as a sister piece of furniture with the owners’ collection.
Briefly describe the project.
Nat Cheshire A kitchen more like furniture than building.
Owners Jeremy Hansen and Cameron Law previously lived in a small inner-city apartment before buying here. They must have begun this project knowing what would work for them in a kitchen with space constraints. What was on their wish list?
A balance between minimalism and the display of a very few lovely objects; a place for everything but only a little of each thing.

You and your colleague Ian Scott designed the walnut cabinetry. How was the material and style chosen?
Jeremy and Cameron have some pieces of vintage furniture in the apartment that are the backbone of its interior, meaningful for them and congruent with the spirit of the underlying architecture. We wanted the kitchen to be a collection of sister pieces to that existing furniture.
The benchtops are timber, too. Tell us about that – have they proved to be hard-wearing?
Yes, it’s wonderful. We all use wooden chopping boards on top of our stainless steel or marble benches, right? One doesn’t want to lay a scalding-hot iron pan on it though…
[gallery_link num_photos=”5″ media=”https://ct3fd3fhh2t45fd1m3d9sdio-wpengine.netdna-ssl.com/wp-content/uploads/2017/08/JeremyHansen8.jpg” link=”/inside-homes/home-features/jeremy-hansens-apartment-cheshire-architects” title=”See more of this home here”]
The modernist apartment originally contained a U-shaped kitchen. Why was this changed to a galley layout?
The corners were a little clumsy, and one felt a bit trapped and cramped being so closely wrapped on three sides. The galley reduced the bench space a little but left us with a much clearer array of storage and appliances, simpler compositional opportunities, and the lovely little window full of trees plays a much bigger role in the room.
What pleases you most about this space?
That Jeremy and Cameron smile each night. That makes it worth it. And Ian’s control of detail and proportion is exquisite. He and I have done small, precise projects like this together for several years, and it’s a very rewarding collaboration.
[jwp-video n=”1″]
Words by: Suzanne Dale. Photography by: Sam Hartnett.
[related_articles post1=”76560″ post2=”43748″]




