This enigmatic house in Avondale by Tim Dorrington on an overlooked corner of land edges up to a creek, while turning its back on suburban neighbours
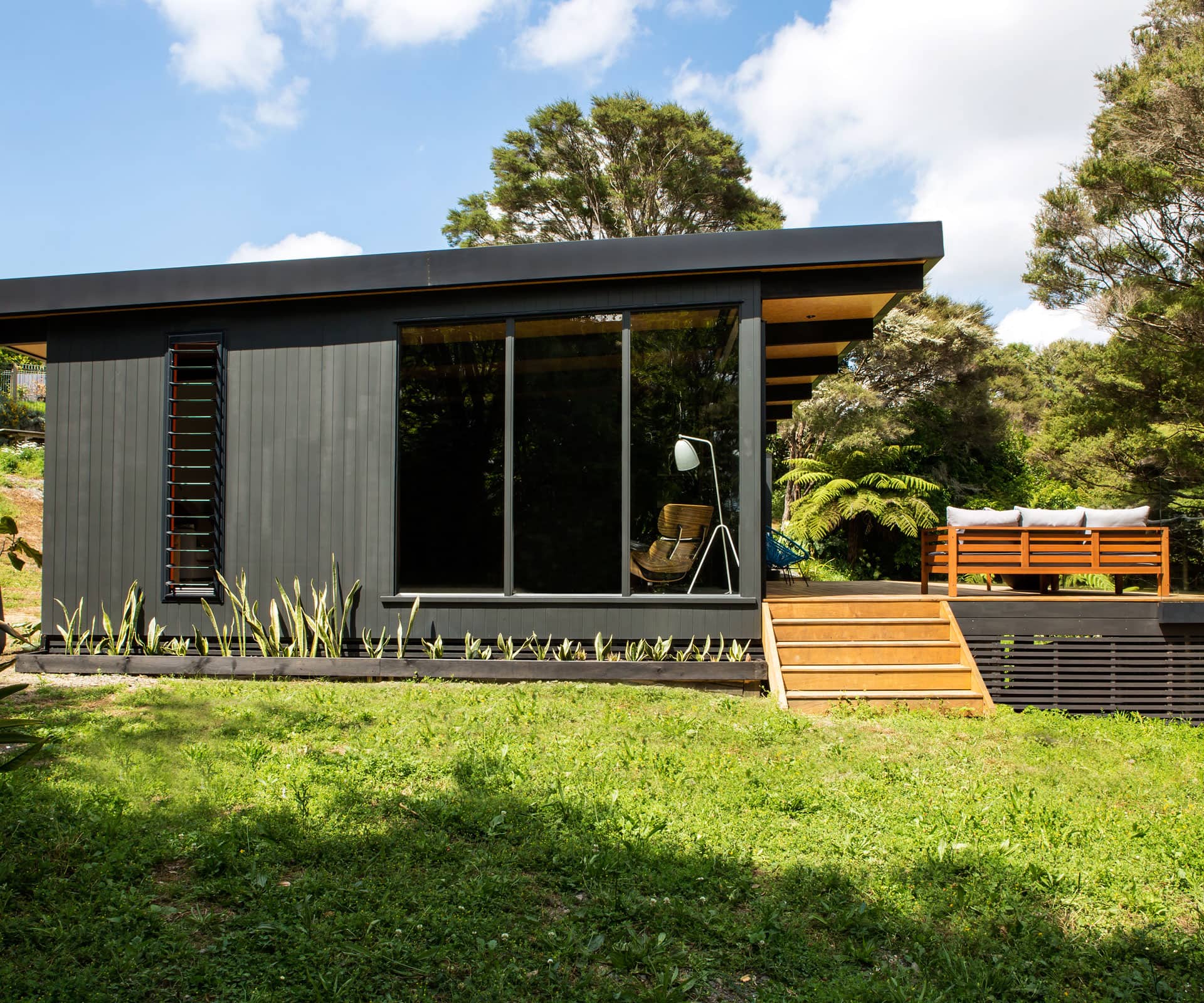
This small home is an inspiring answer to suburban living
Crunch around a corner in a long, ordinary gravel drive and there, abruptly, is an extraordinary house. It has heard you coming. It’s crouching behind a black wall made blacker by the shadows of ponga and kanuka.
Architect Tim Dorrington gets a kick out of that first impression: the wrap of the grooved fibre-cement cladding, the way it dives into the ground at one end, the single, simple plane of the roof.
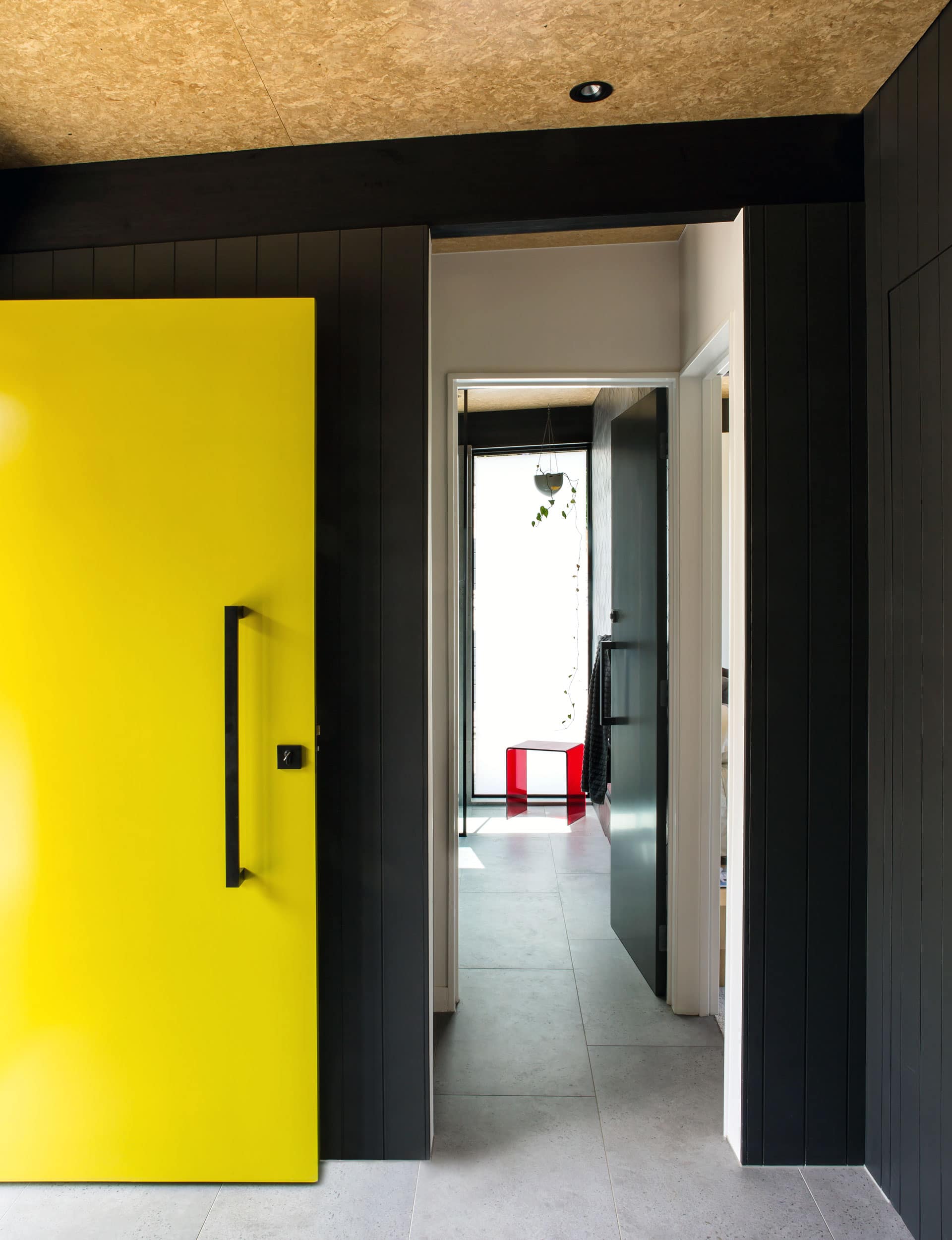
Coming in? Through that chink in the wall and turn left. The black cladding ducks inside, too, running down a short, wide hallway and hiding a series of doors: storage, two bedrooms. Its no-nonsense, mid-century march is picked up overhead, with black-laminated beams spaced at two-metre intervals throughout.
Black, you register. Sunlight. Then: biscuit-toned ceiling. It’s Strandboard, a bit unusual but cheap. Dorrington has been using it this way since he saw Chilean architect Mathias Klotz do so about 10 years ago. “I quite like using products in ways that maybe they’re not supposed to be used,” says Dorrington. “It’s normally one of the ugly ducklings in the material palette, but we’re celebrating it.”
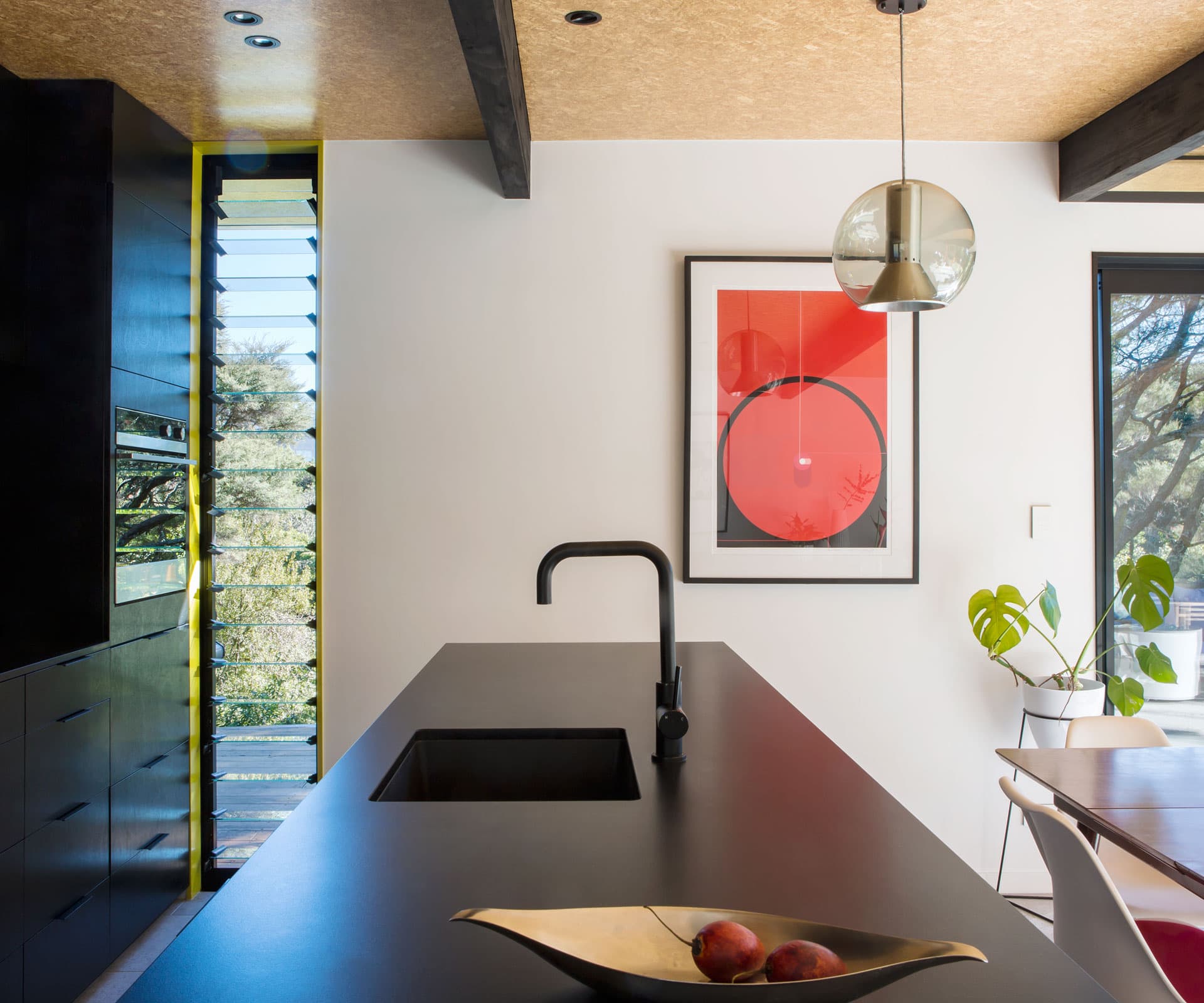
Digital-experience designer Jasmine Wilkinson has been plotting this place since she was a little kid playing with Lego. She lives here with partner Adrian Flack, a music software engineer, who has discovered that the matte-black kitchen doubles as a DJ booth. Also present: two black cats (strays, born in the driveway), an enviable collection of 60s furniture and vivid splashes of art, which the house puts at ease with flat swipes of colour on doors and window frames.
The site is a long, irregular triangle. Oakley Creek, a good, chortling sort of a creek edged with protected native bush, hugs the hypotenuse. “Ridiculous,” Dorrington keeps saying of the site. Ridiculously good, he means. We’re two minutes from the North-Western Motorway, deep in suburban Avondale, Auckland. Who left such a special, sunny 980-square-metre section lying around here?
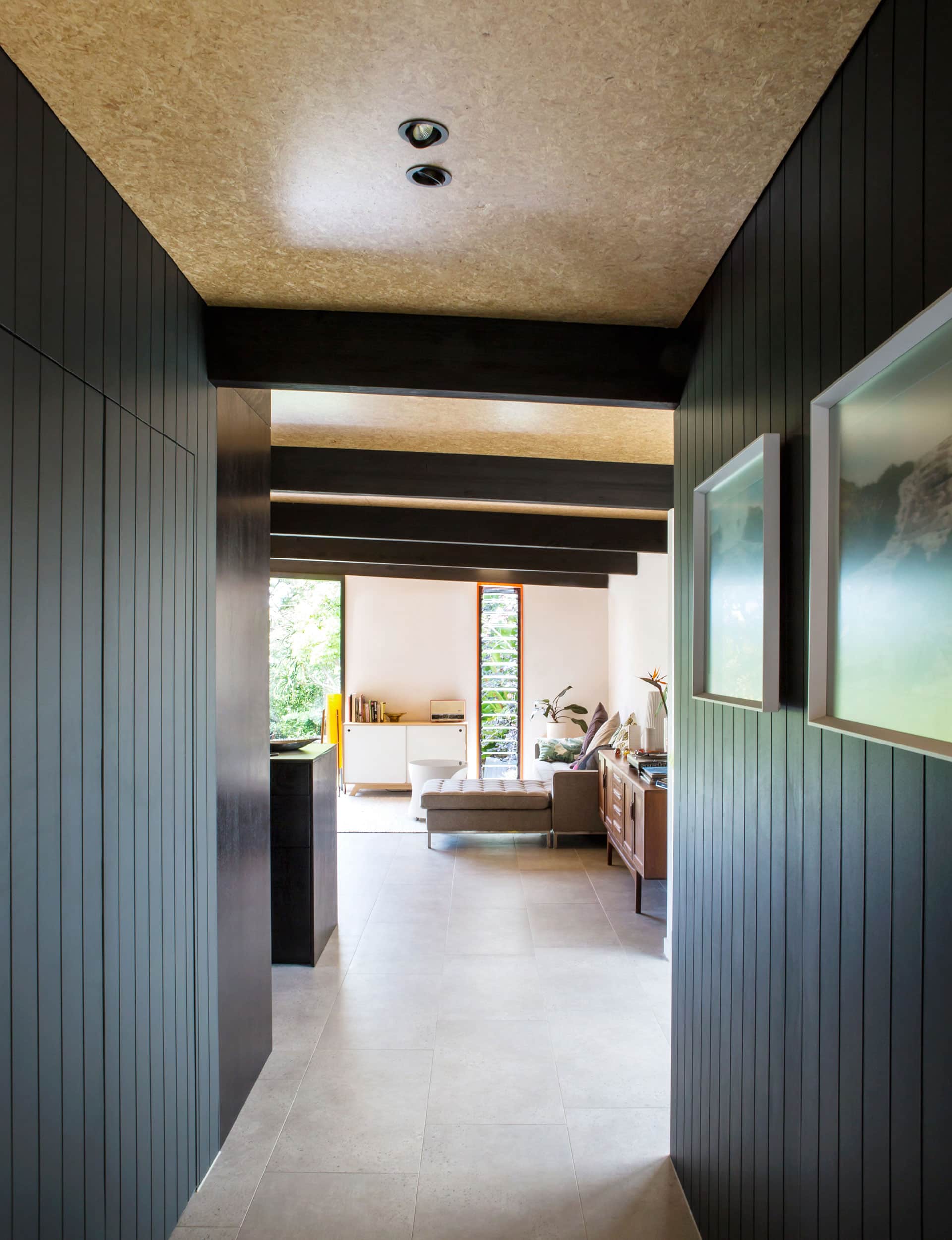
The stream likely scared off some buyers but Dorrington says the geotech didn’t dictate design too much. More limiting was resource consent – the decks are right on the boundary, with the house cuddling as close to the stream as height restrictions allow. Windows dominate that side, the house turning a hard shell to the neighbours.
Budget being the main constraint, Dorrington started by drawing a rectangle. “Rectangles aren’t silly costs to build, but we wanted to make the rectangle look good as well,” he says. The beams are the organising structure: two-metre gaps meant walls at four-metre centres. To maximise space and budget, the hallway proper was pinched down to one square metre. Windows are floor-to-ceiling and the eaves are washing-rack wide. And that striking ceiling of Strandboard and beams continues into the soffits, where a lot of design work went into making the planes of floor and ceiling track cleanly outside: as Dorrington puts it, treating the windows as an absence of wall. “It increases that sense of breaking through the indoor-outdoor boundary.”
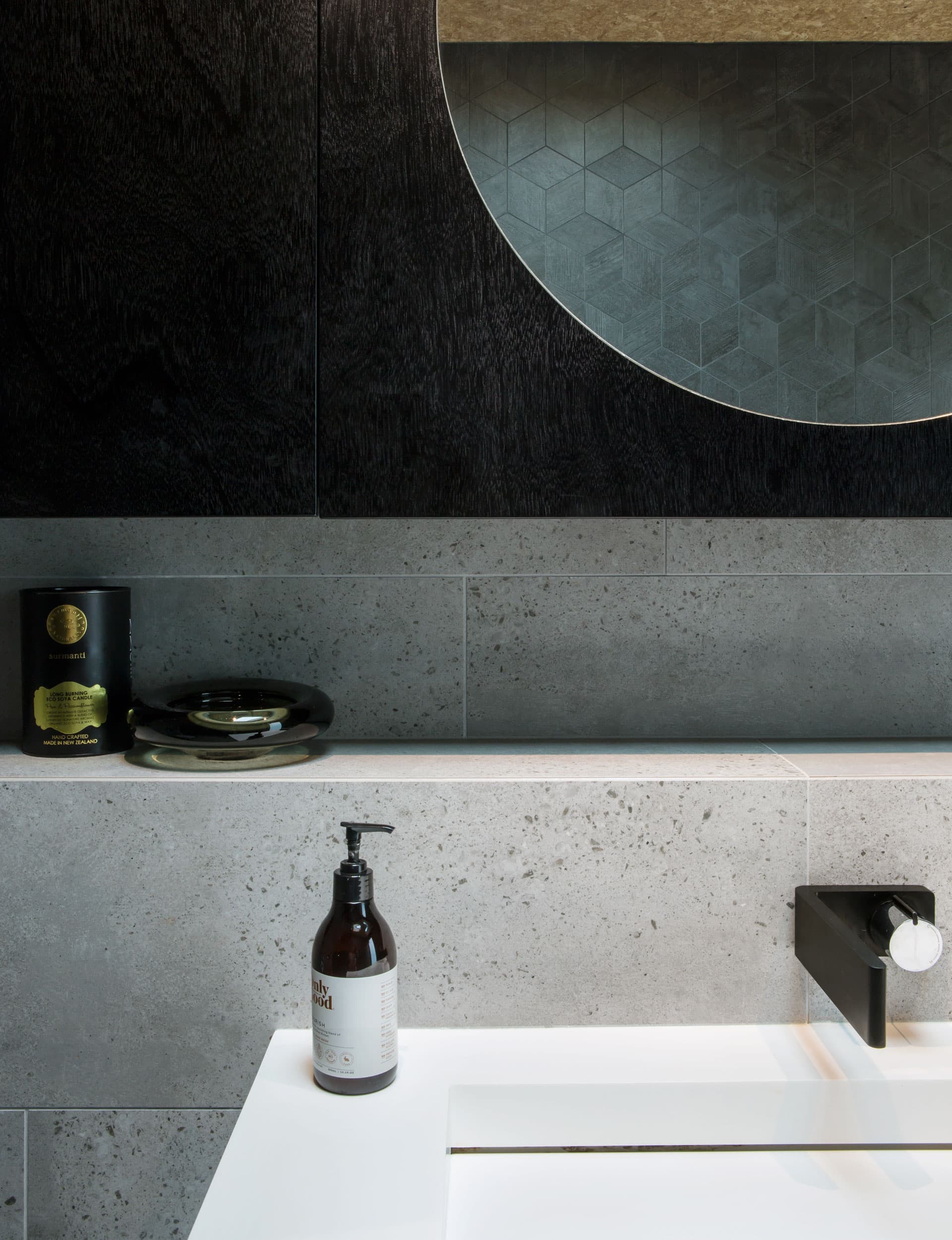
What’s with the black? “Goths,” shrug Flack and Wilkinson in unison. Dorrington: “It’s just nicer, the blackened timber. It’s quite a careful and sophisticated palette. A black kitchen doesn’t look like a kitchen anymore.” And it’s leavened by light. Even on a drizzly day, light billows into this house, sheeting across the biscuit ceiling and porcelain-tiled floor. Everything black is warmed up and textured; foiled by the bush, it hints at ponga trunks, the soft undersides of manuka.
In the bathroom, practical, shallow cupboards and a ledge span one wall. Opposite is a wall of diamond tiles. With the door open, a tall window becomes “a light at the end of the tunnel”, says Dorrington.
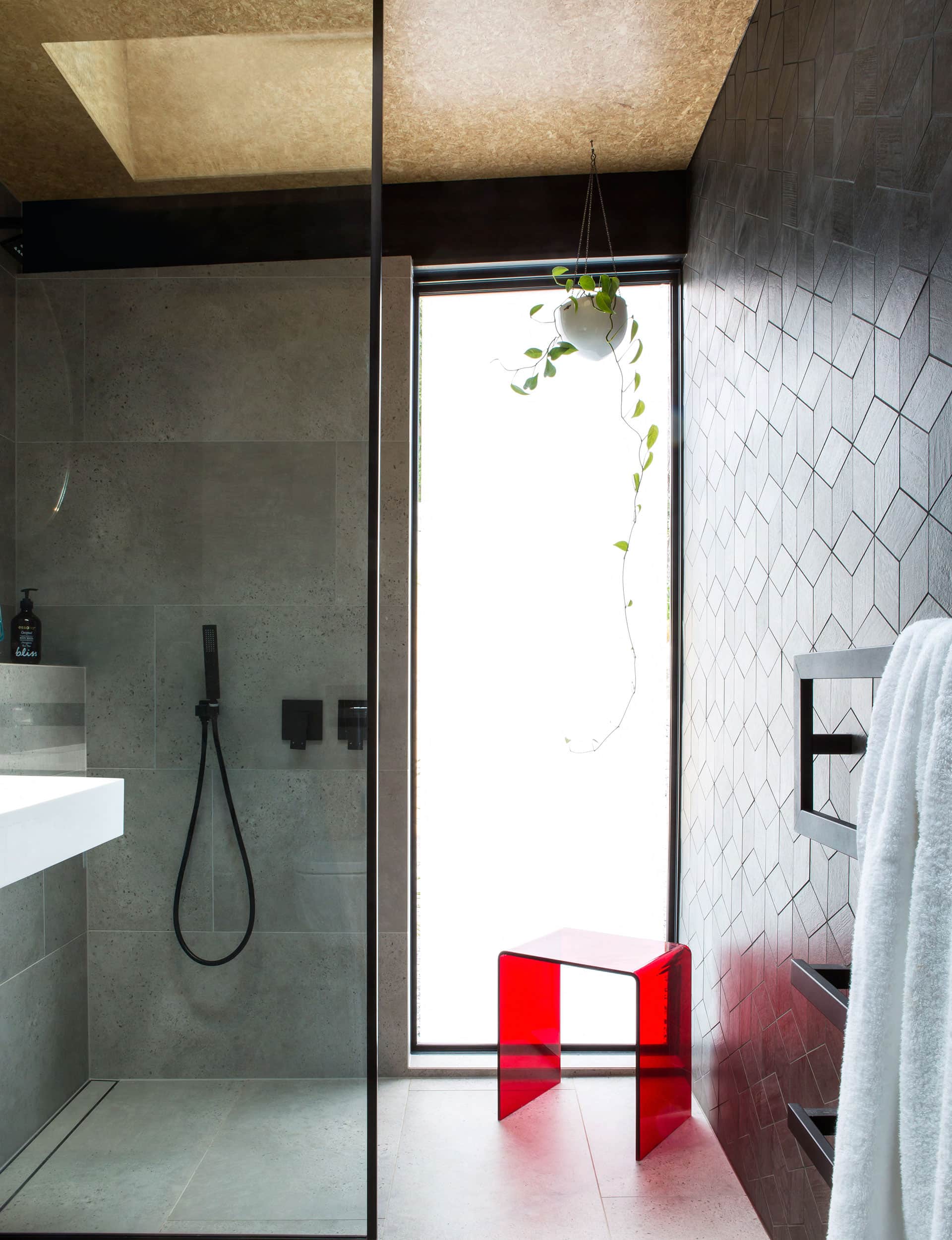
Unusually, there’s a sliding door between the two bedrooms. The couple relishes the flexibility, using the spare room variously as a walk-in wardrobe or guest room.
This 96-square-metre home is ample for now but there are plans for stage two, a deft extension to add a third bedroom and second living area, and turn a box of storage into what Wilkinson calls “a genius lightwell”.
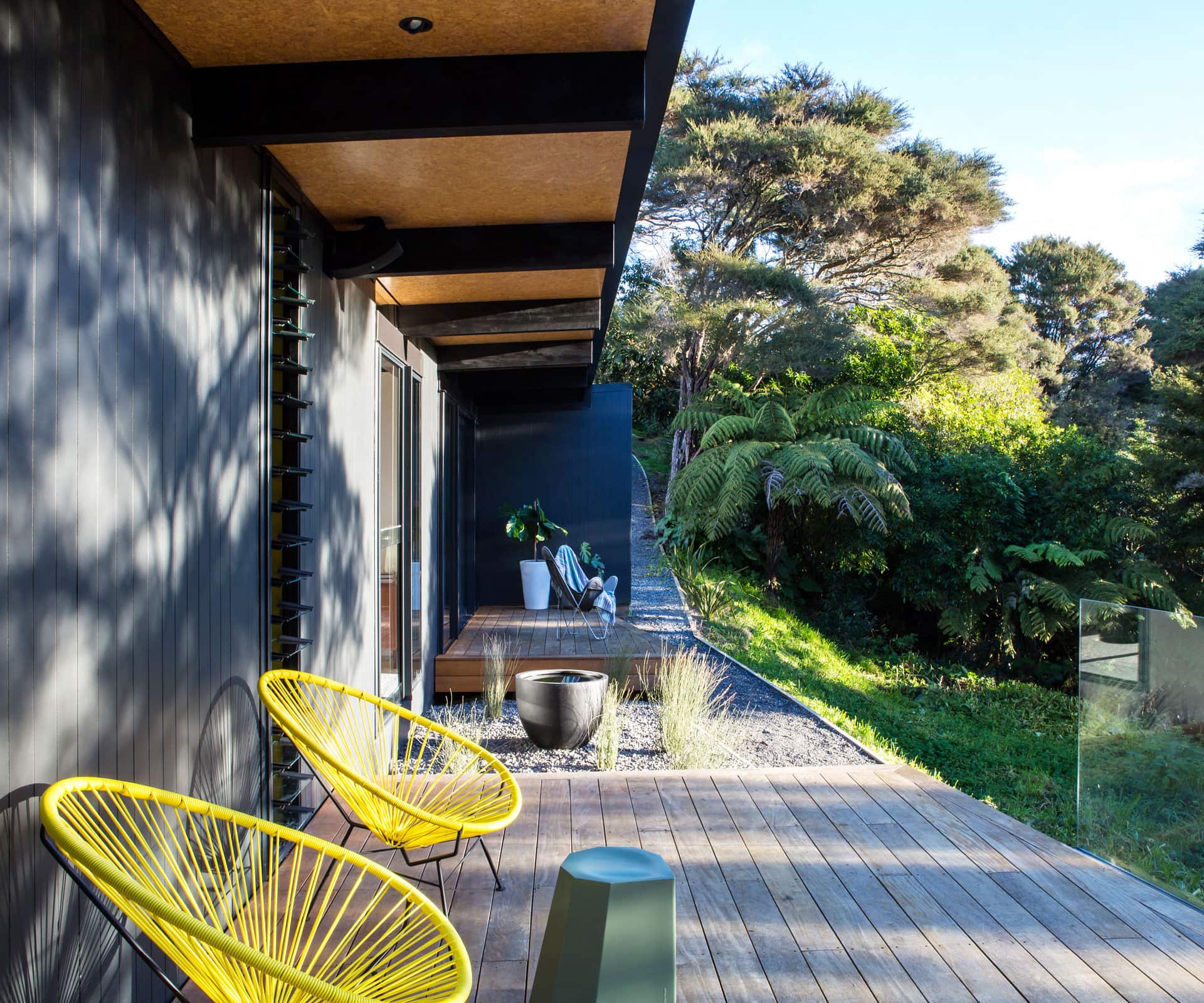
The home barely needs daytime heating. In winter, the couple still throws the doors open. Out goes the heat and in comes the noise: piwakawaka and pukeko, rain, the stream. “We’re both real music lovers but we’re actually listening to music a lot less,” says Wilkinson. “We want to listen to this, instead.”

Words by: Catherine Woulfe. Photography by: Emma-Jane Hetherington
[related_articles post1=”82955″ post2=”82656″]




