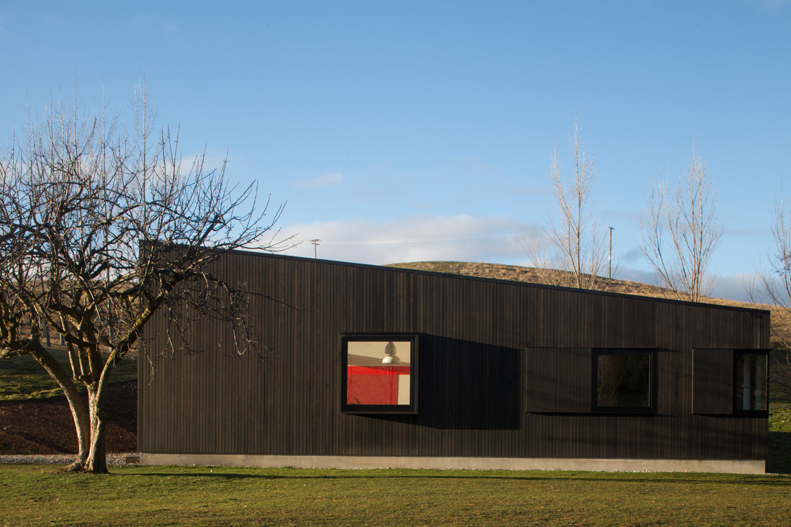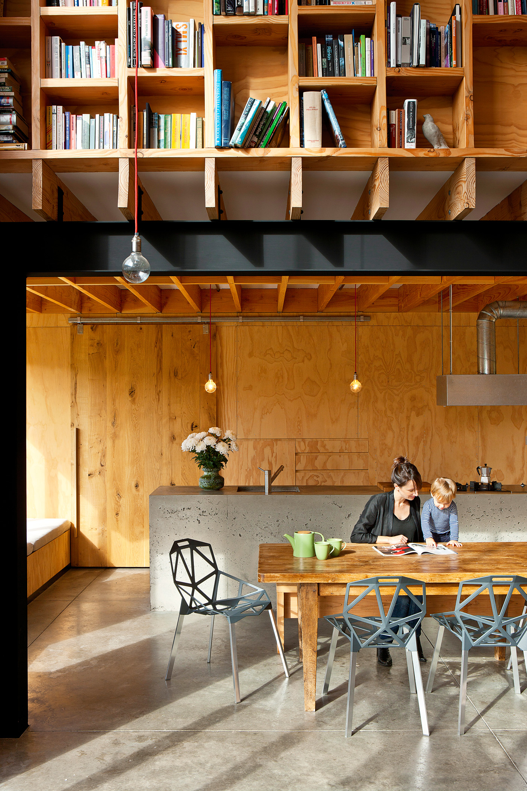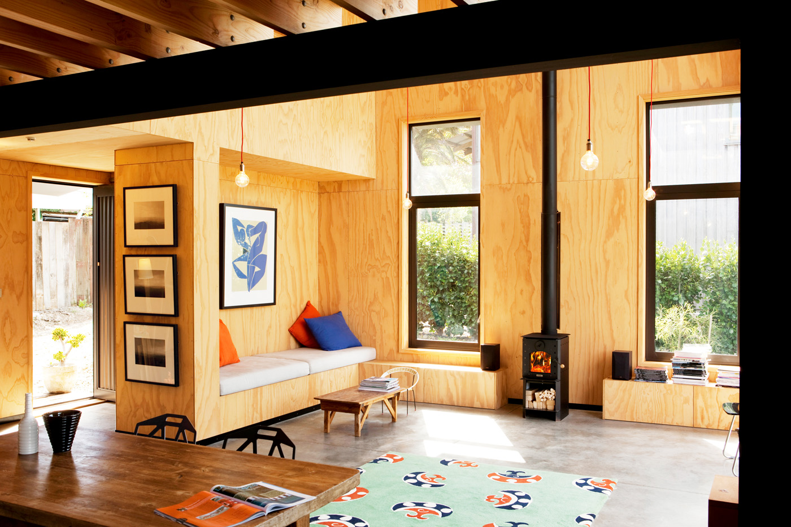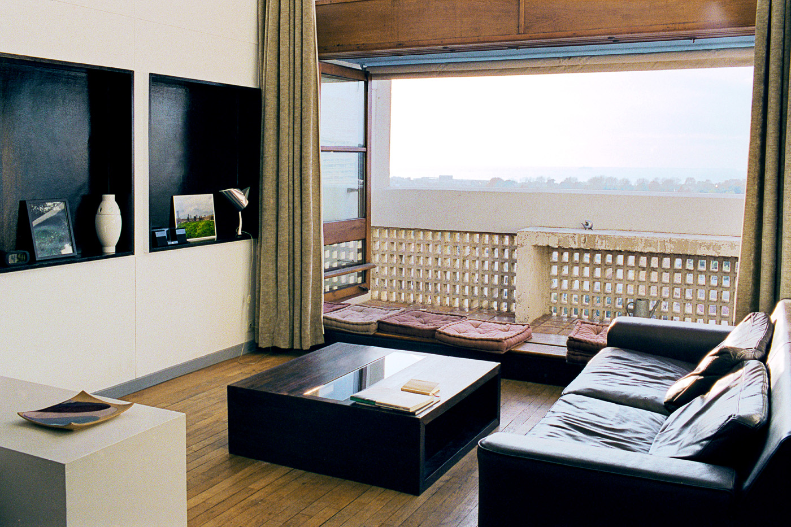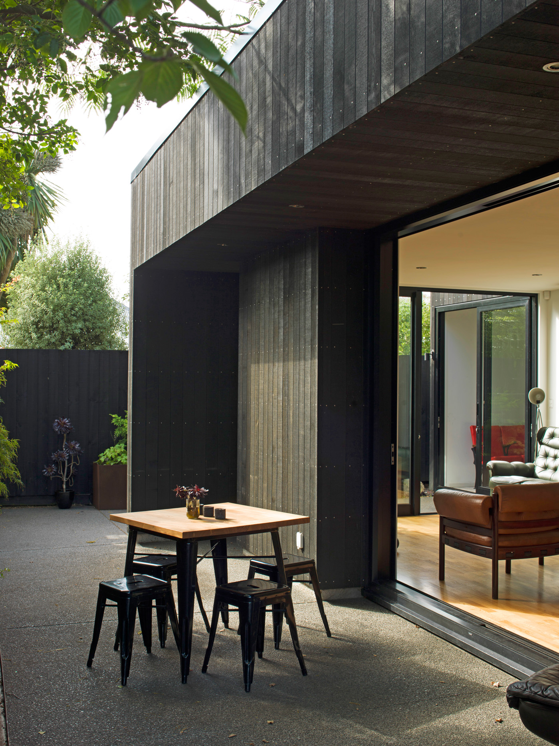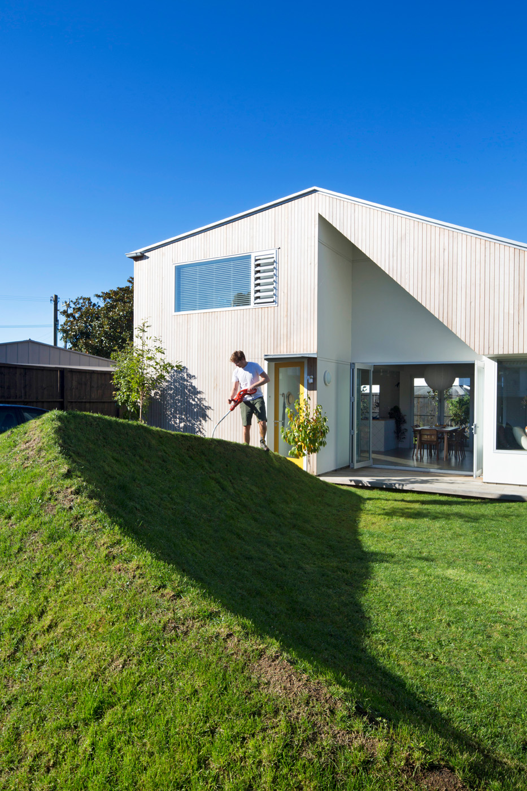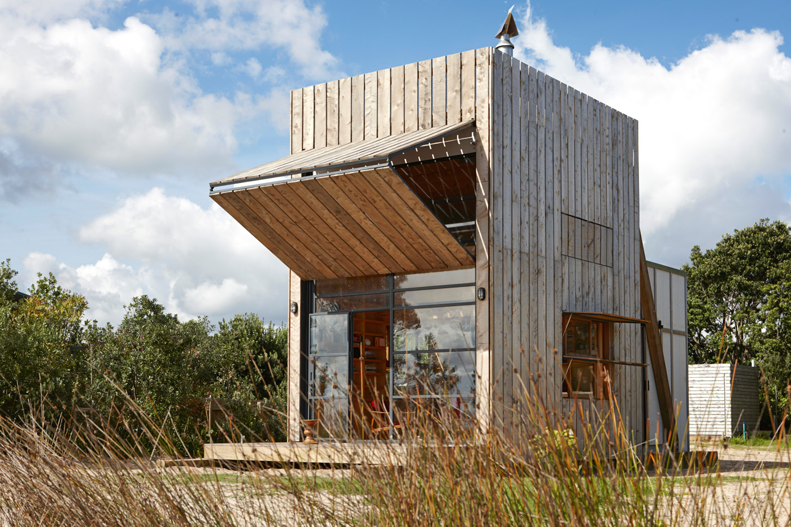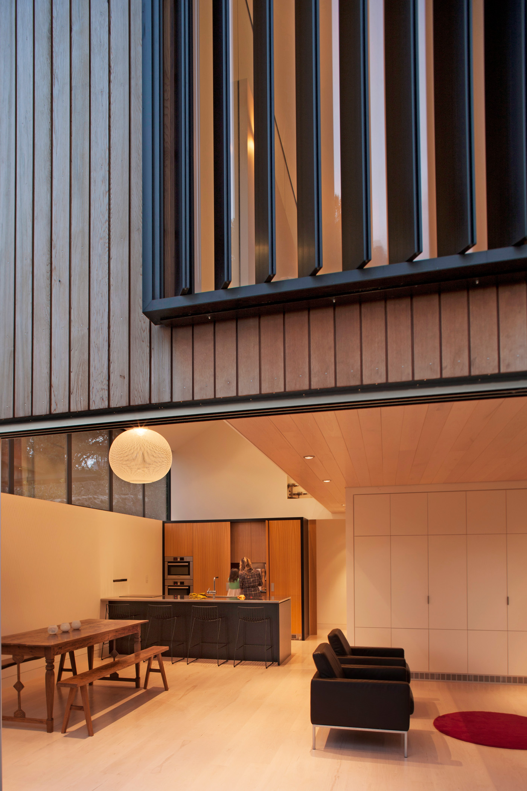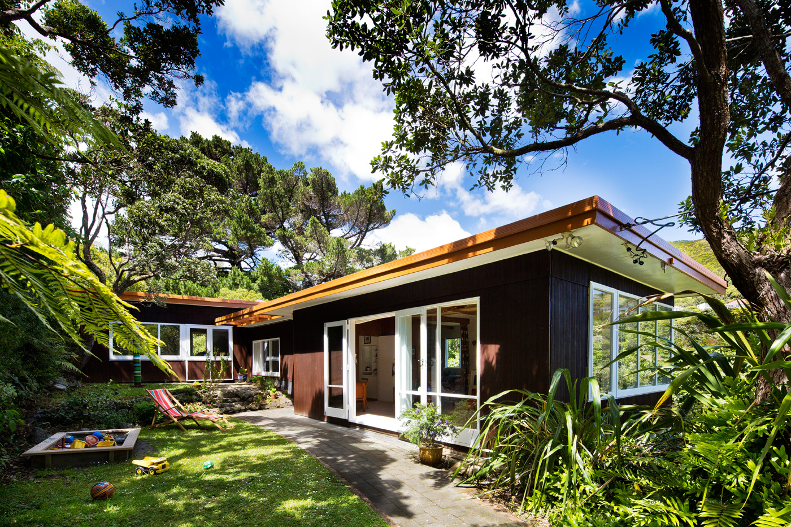We’re celebrating small homes with a whole range of minuscule marvels, in the hope that they will encourage people to build small.
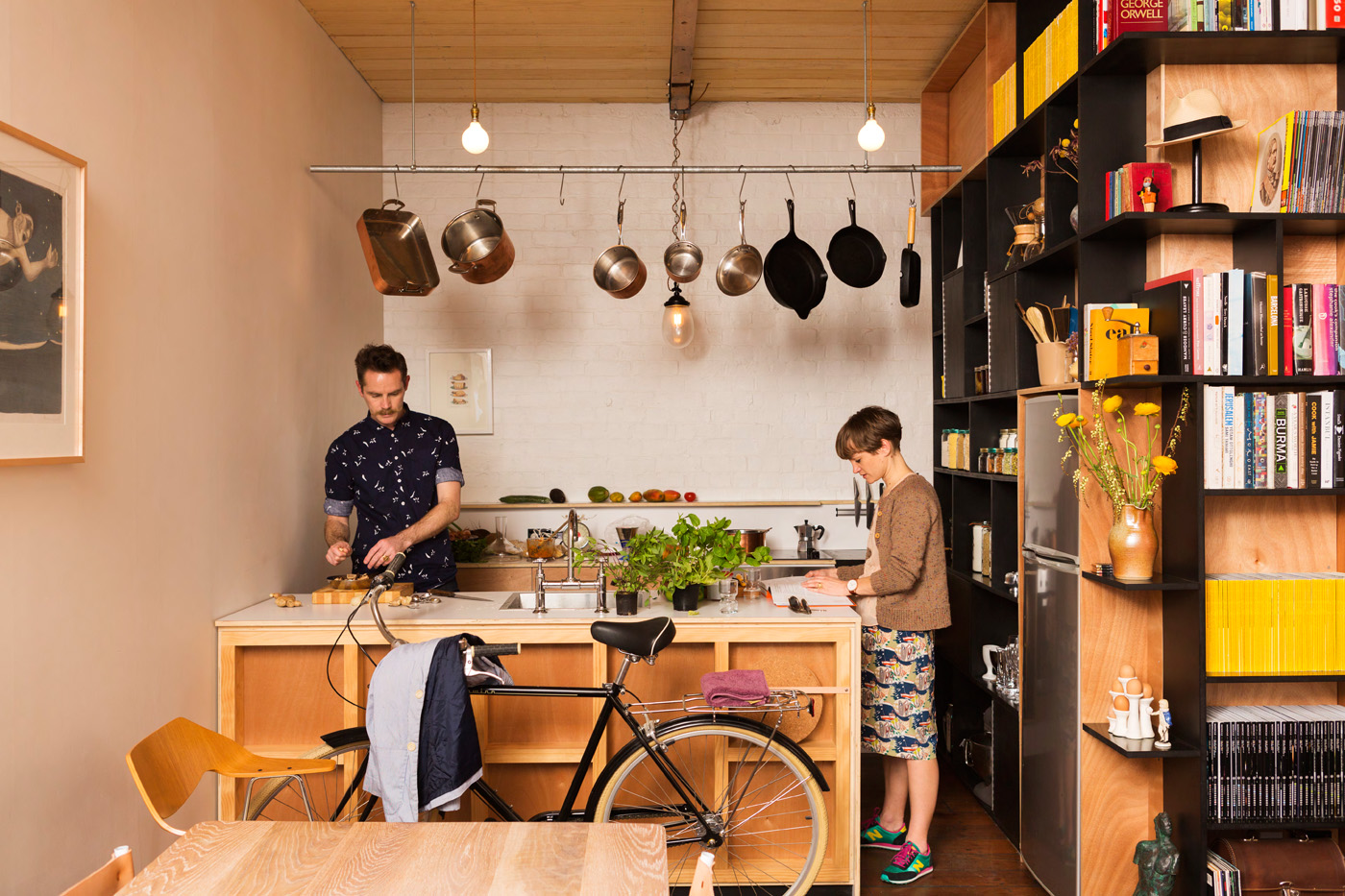
In the past 50 years New Zealand house sizes, like those in Australia and the U.S., have ballooned. In the 1960s, the average New Zealand house size was 128 square metres. More recently, that figure has jumped to over 205 square metres. At the same time, everyone is complaining about how expensive it is to build these days. Does anyone see a correlation here?
There are, of course, many factors behind the increasing costs of building or renovating. But it is important to remember that we pay for every square metre that we build, so one of the best ways to spend less is to build less. (You’re probably all aware of the additional environmental benefits of using fewer resources to build a home, and how smaller homes are more economical to run).
The problem is our misguided expectations of how much living space we need. When I hear of people choosing poor-quality materials for their homes in order to build bigger, my heart sinks. Shouldn’t we already know that these shortcuts are bound to haunt us later?
So take the homes in our special Small Homes Issue as a gentle reminder of the benefits of making do with less. None of the homes in this issue are extreme: the smallest, in our special section breaking down the floor plans of six of our favourite small homes, is by Ken Crosson (it’s further down this post) and measures just 40 square metres. The largest (also further down this post), by Marc Lithgow, is 125 square metres and is occupied by a family of four, which would have been considered perfectly normal in the 1960s.
What all these homes share is the thoughtfulness of their design and occupation. The key to a successful small home is rigour, of paring everything back to the bare essentials and testing ideas of what you can and can’t live without. All the people in this issue have found a sense of liberation in living in a smaller place, further evidence of the comfort in needing less. It’s enough to make you hope that, just maybe, our average house sizes may soon stop ballooning. More quality, less quantity. Surely we can all live with that?
A 110-square-metre, two-bedroom cottage near Queenstown by Domenic Alvaro of Sydney’s Woods Bagot. Photograph by Patrick Reynolds.
Davor and Abbe Popadich’s 110-square-metre house on Auckland’s North Shore, which Davor designed (that’s their son August with Abbe in this photo). Photograph by Simon Devitt.
Inside Davor and Abbe Popadich’s 110-square-metre Auckland home, where the ceiling in the living room rises to double height. Photograph by Simon Devitt.
Photographer Mary Gaudin visits Le Corbusier’s Unite d’habitation, designed in the late 1940s, in our new issue, spending the weekend in a 65-square-metre apartment.
An 80-square-metre Christchurch home by Tobin Smith of CoLab. Photograph by Guy Frederick.
A 116-square-metre home by Henri Sayes in Auckland. Photograph by Patrick Reynolds.
A 40-square-metre bach (which sleeps five) on the Coromandel Peninsula by Ken Crosson of Crosson Architects. Photograph by Jackie Meiring.
A 125-square-metre pad for a family of four, designed by Marc Lithgow of Space Division. Photograph by Simon Devitt.
The 116-square-metre Einhorn House in Wellington, designed in 1950 by Helmut Einhorn. Photograph by Paul McCredie.
Words by: Jeremy Hansen.
[related_articles post1=”29214″ post2=”54346″]
