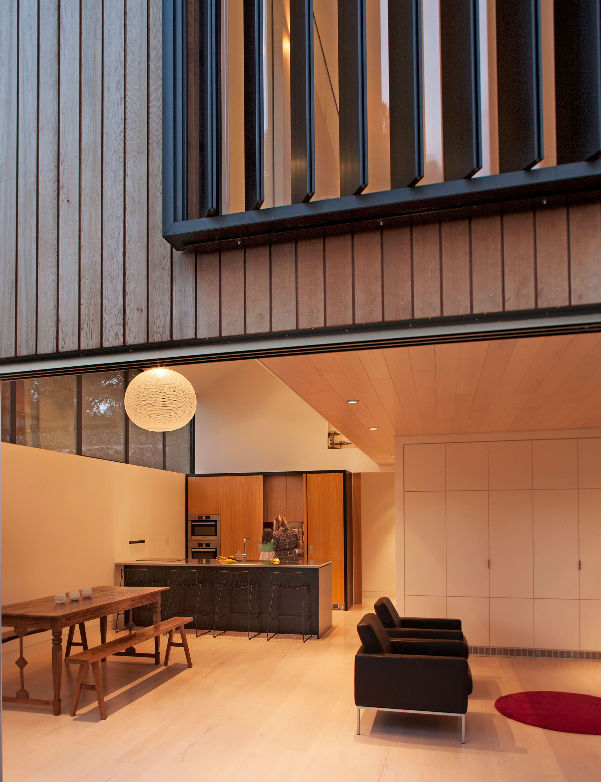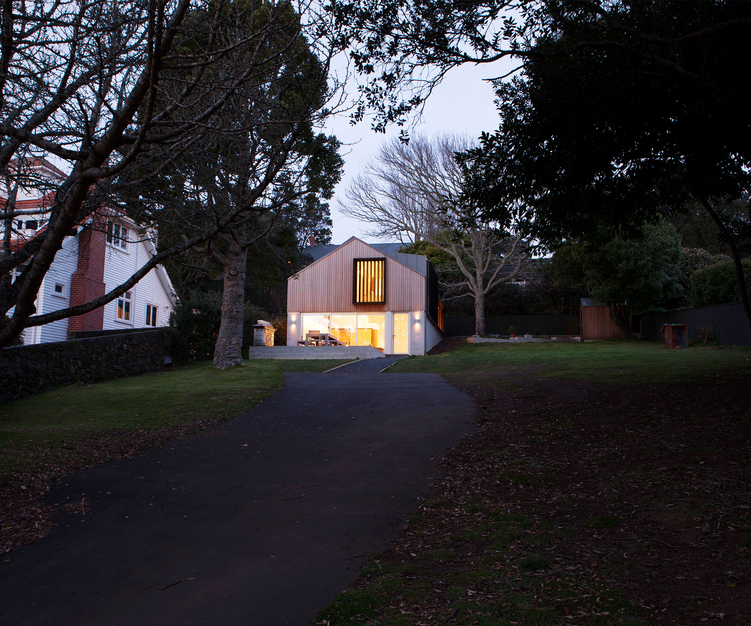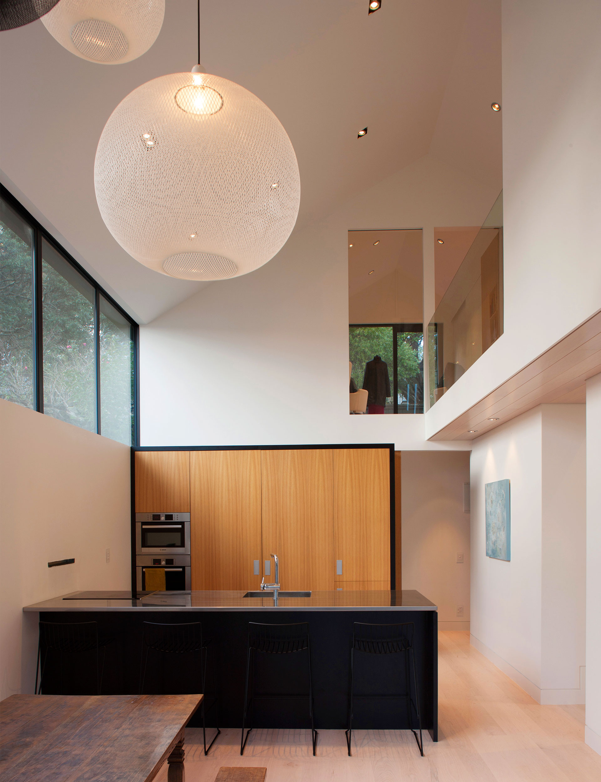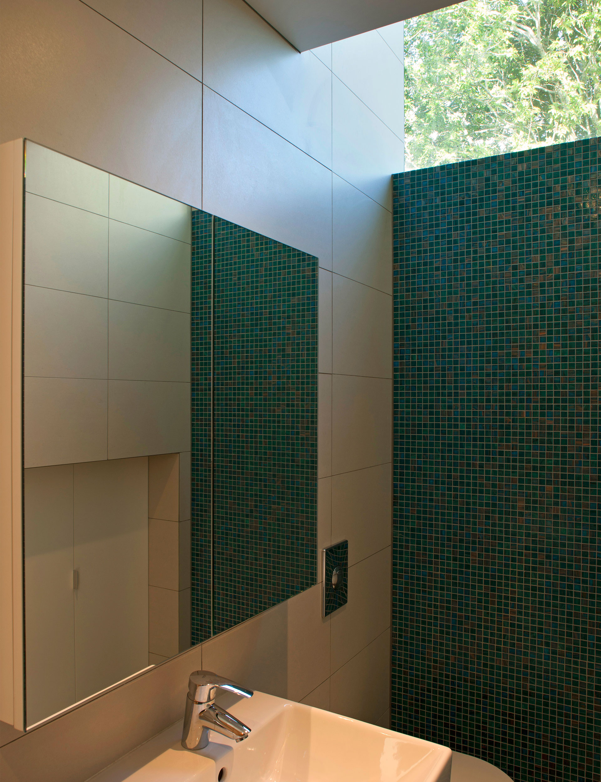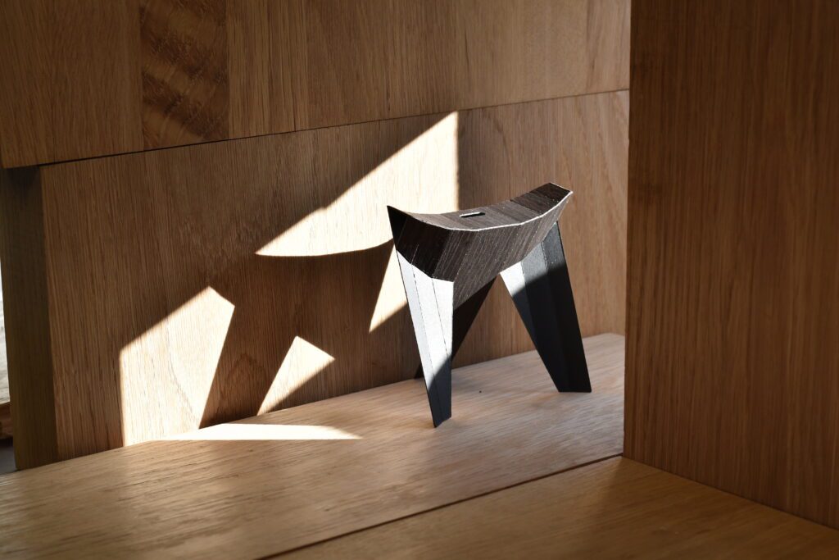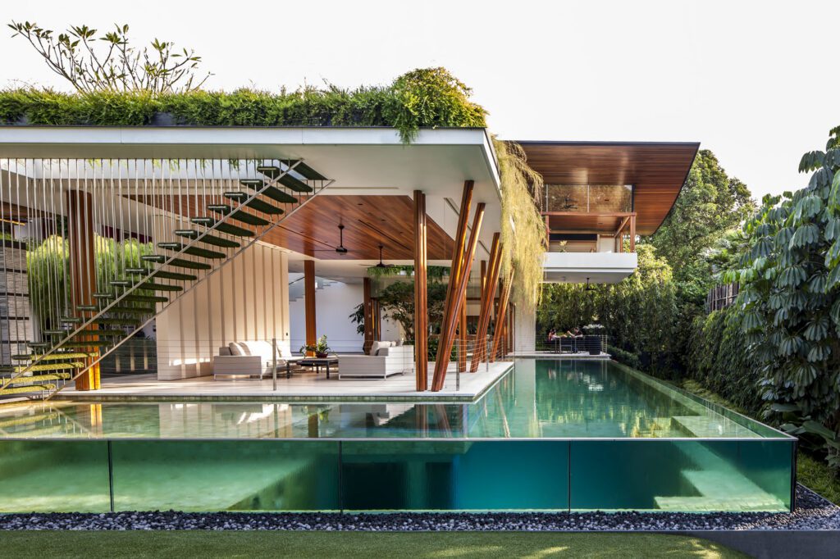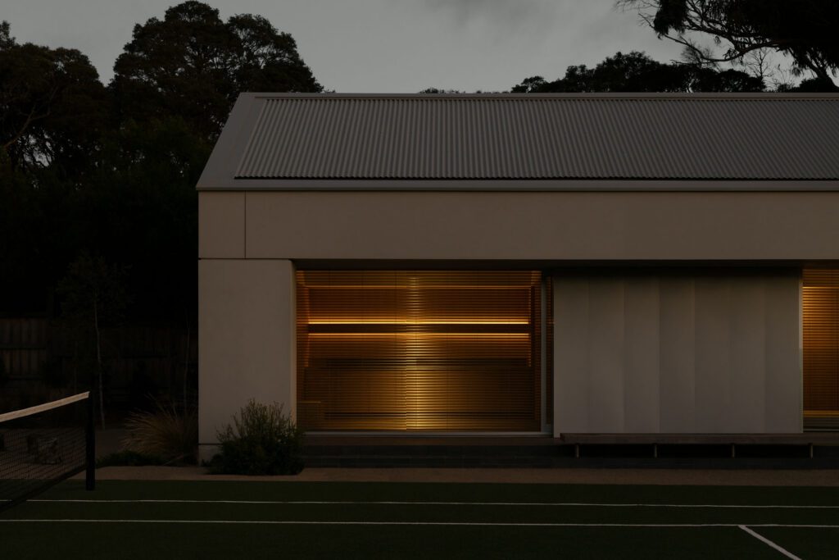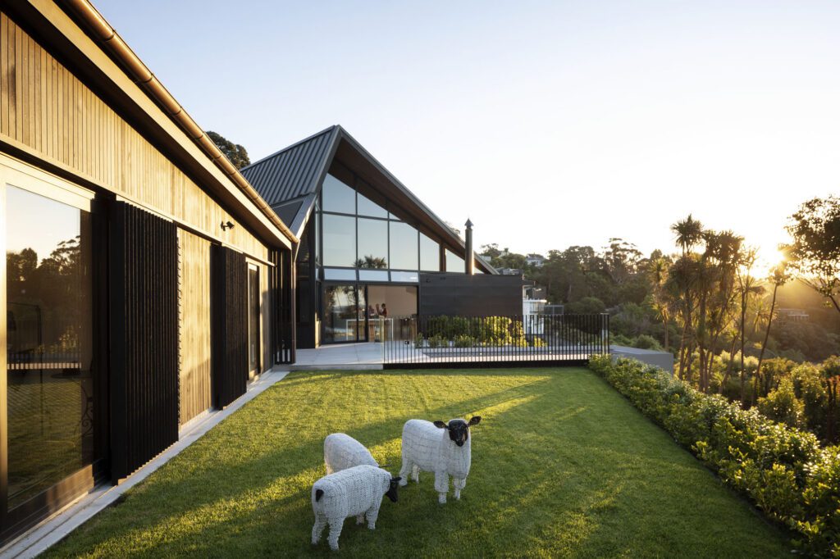A family of four takes to compact living with ease in this Mt Albert, Auckland new-build by architect Marc Lithgow
An 80-square-metre garage is used as a footprint for this new two storey Auckland home
It wasn’t as if Joe and Vanessa Stradwick and their two children lacked the space for a bigger house: their site in Mount Albert, Auckland, is a quarter-acre (1500 square metres). It had been subdivided from the large home next door, but the old property’s four-car garage was on the Stradwicks’ property. To streamline the resource consent process, they decided to use the garage’s 80-square-metre footprint as the basis for their new two-storey home.
Architect Marc Lithgow even re-used the garage’s brick walls, plastering over them for use in the home. “The restrictions on the build gave way to some interesting spaces,” he says. The home is 125 square metres in total, with one living area, two bathrooms, three bedrooms and a study – in other words, about the size of an average New Zealand house in 1976 (QV figures show New Zealand homes built since 2010 have an average size of 205 square metres).
Lithgow’s design, however, means it feels far bigger than (the old) average, with a high-ceilinged living and dining area opening onto a generous front terrace, and high windows creating beautiful illumination in every space. Efficient planning means every inch of this family home is happily well-used.
Small home: Stradwick House, Auckland
Architect: Marc Lithgow, Space Division
Floor area: 125m2
Number of occupants: Four
Photography: Simon Devitt
[related_articles post1=”54346″ post2=”54026″]
