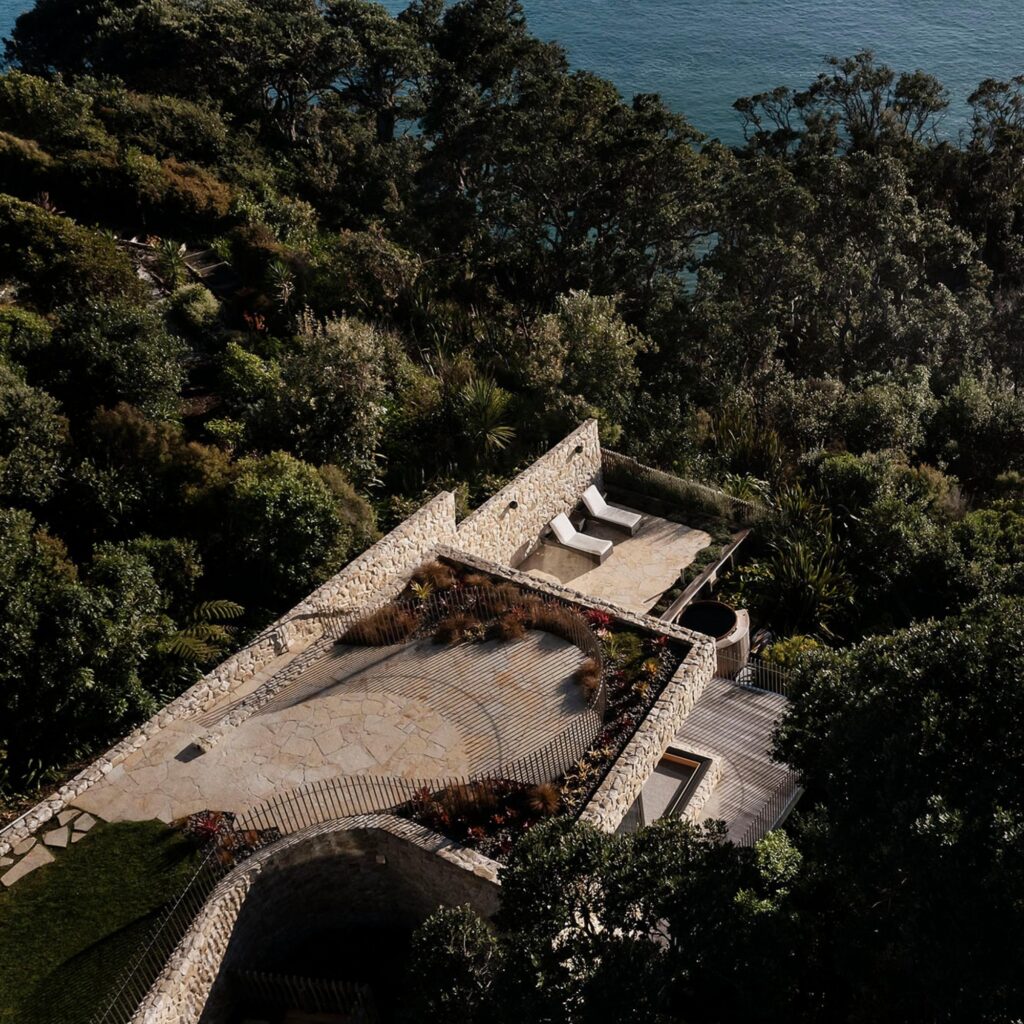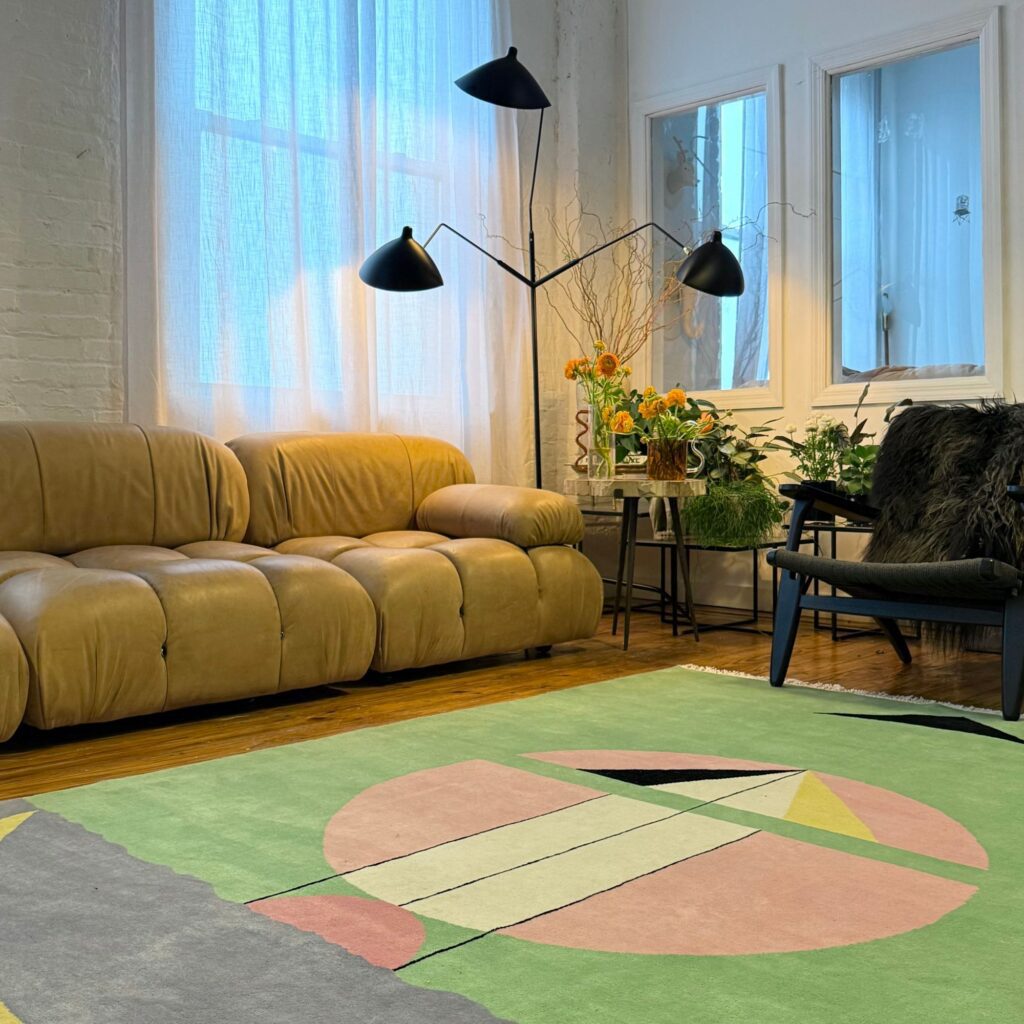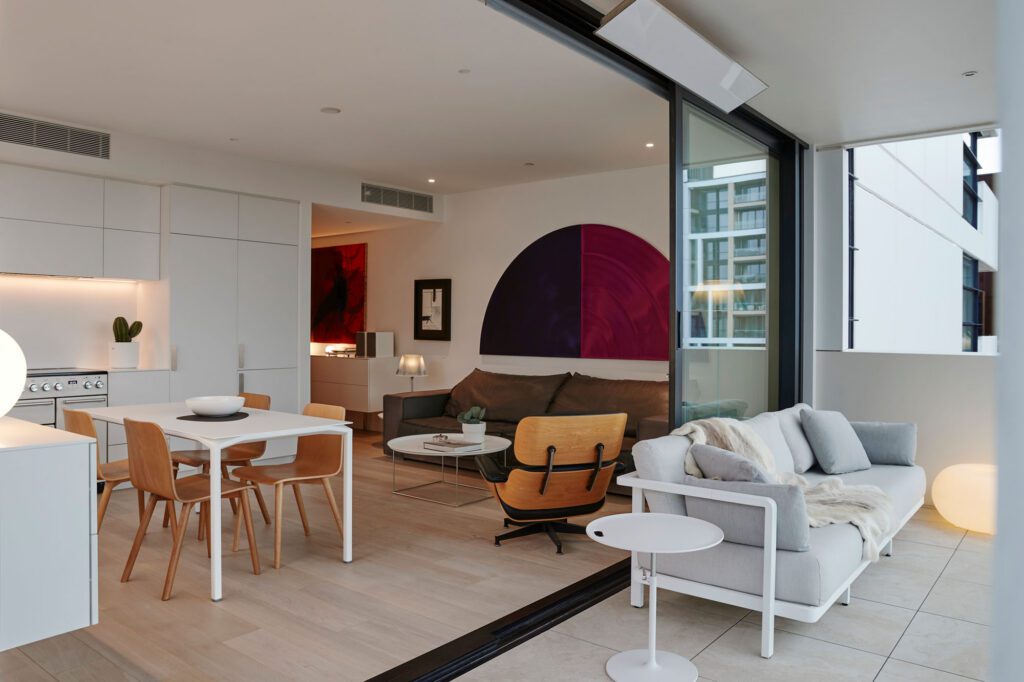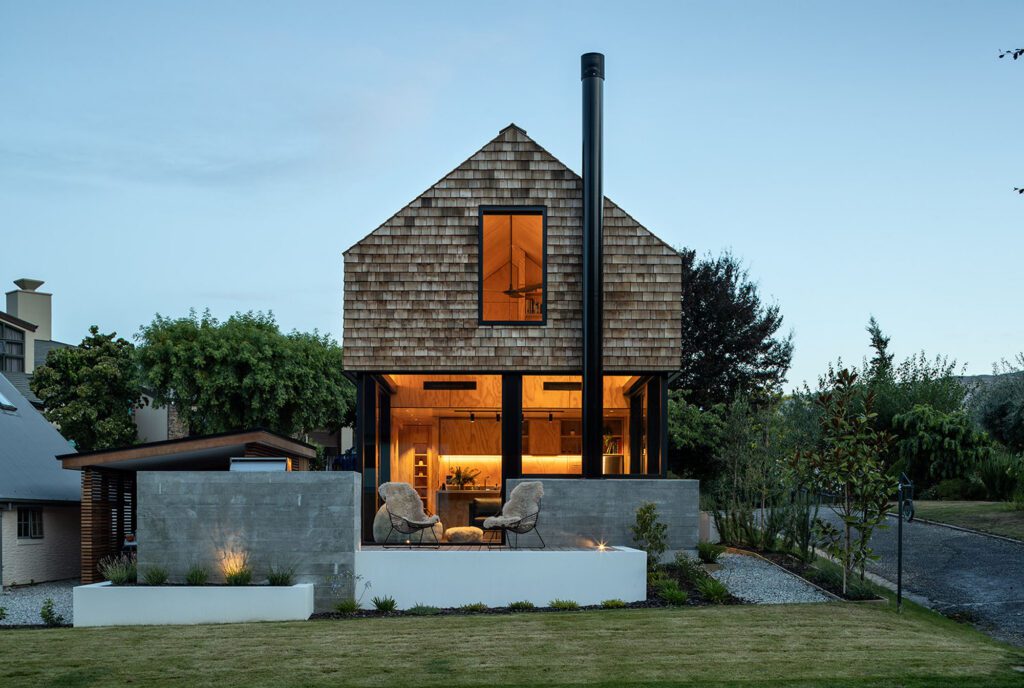The width of this small kitchen was restricted by the compact size of the house. In response, other areas have been maximised as space-saving solutions
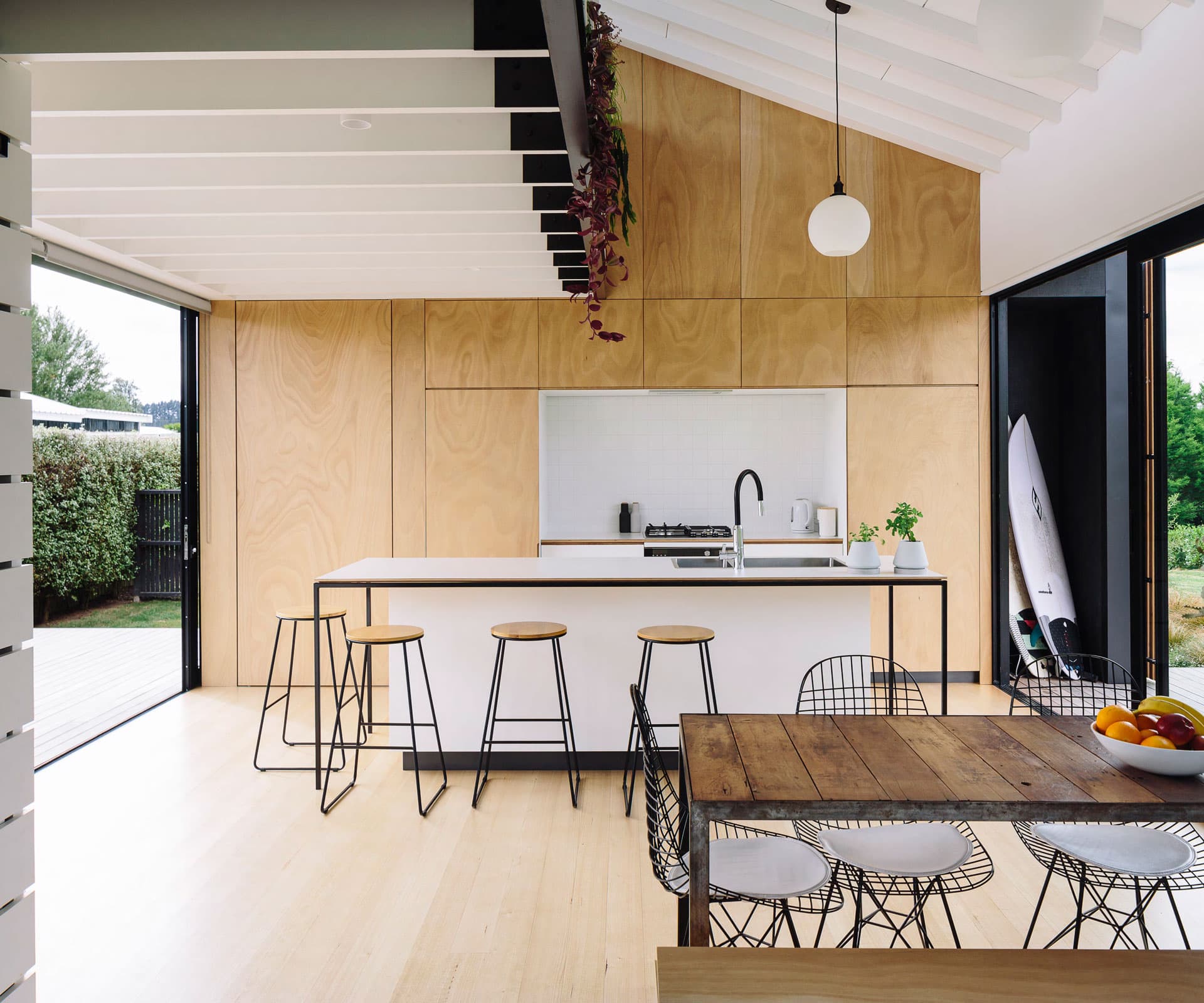
Project
Architect’s own kitchen
Architect
Dan Smith, Edwards White
Location
Taupiri, Waikato
Brief
An architect designs his own home and creates a functional kitchen within a narrow space.
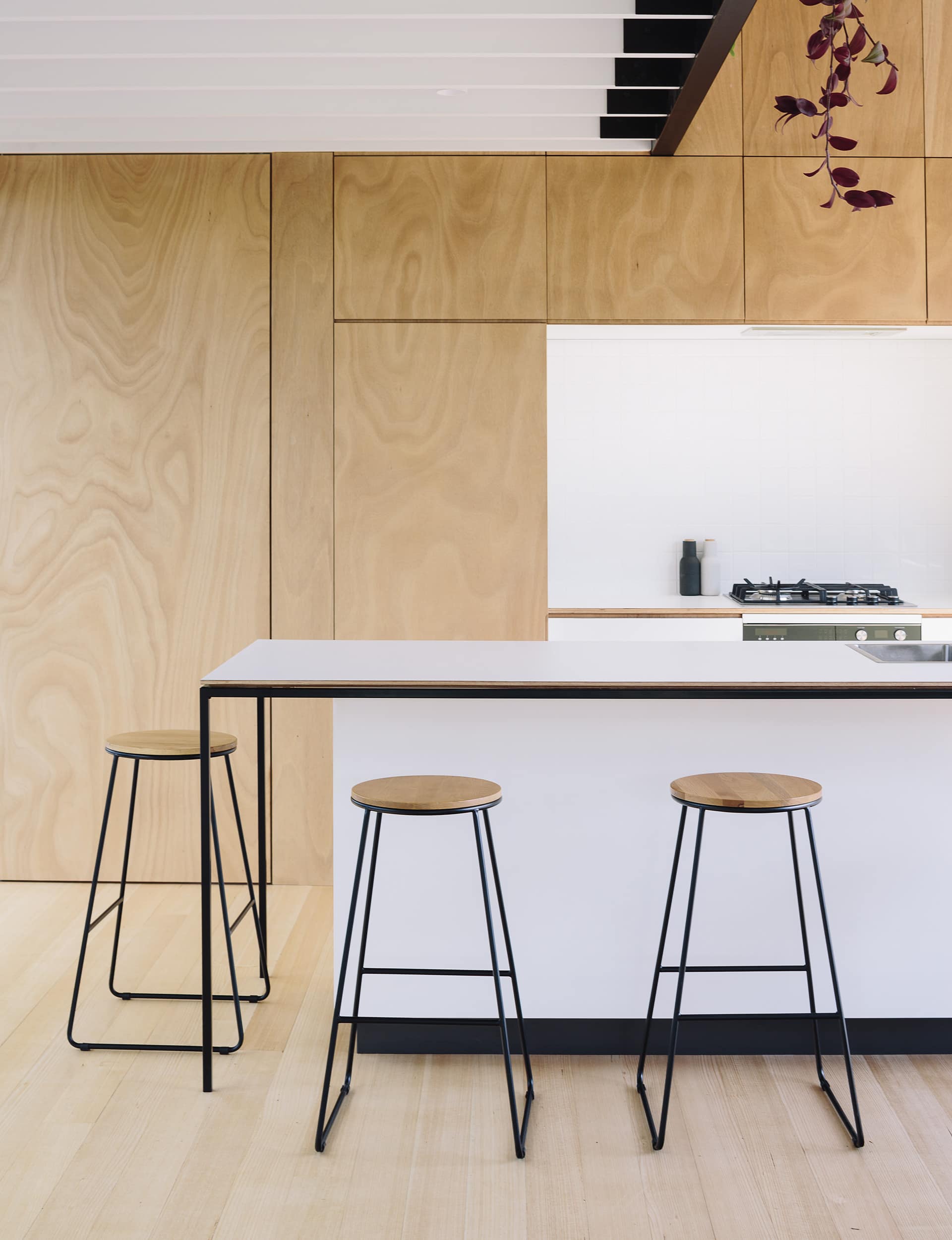
The kitchen is in pole position – how does it relate to the rest of the house?
The concept of the house is quite relaxed and informal, so the kitchen is the first thing to greet you on entry. Decks flank either side, providing casual dining opportunities dependent on the weather.
The kitchen isn’t huge but it’s very efficient.
We were restricted by the width of the house; it was an exercise in reduction and refinement. The back bench has enough space either side of the hob to cook, with the fridge and pantry accessible on either side. The island bench becomes a multi-use table, a place to mingle and have a conversation.
Tell us about the cabinetry.
The cabinetry showcases authentic materials – in this case, gaboon-ply cabinetry doors, which integrate into the full-height wall. Custom-routed pulls are recessed to create clean, detailed lines.
How did you separate the living area and kitchen from the bedrooms behind?
The bathroom and bedrooms are tucked away behind a hidden pivot door, which is skinned with ply to integrate with the wall. We wanted these spaces to feel like entering a place of retreat and warmth.
What materials have you used and why?
A simple palate of white high-pressure laminate, steel and gaboon ply. Ensuring surfaces were durable was important while staying within the budget. A friend welded a thin steel frame for the island bench, which ties in nicely to the rest of the home.
[gallery_link num_photos=”9″ media=”https://www.homemagazine.nz/wp-content/uploads/2018/08/Taupiri10.jpg” link=”/inside-homes/home-features/small-taupiri-home-makes-a-case-for-escaping-the-rat-race” title=”See more of the home here”]
Appliances Active Smart fridge, DishDrawer, concealed Power Pack extractor, gas hob and oven all by Fisher & Paykel.
Mixer ‘Vixen’ retractable by Dorf.
Sink Robiq from Heritage Hardware.
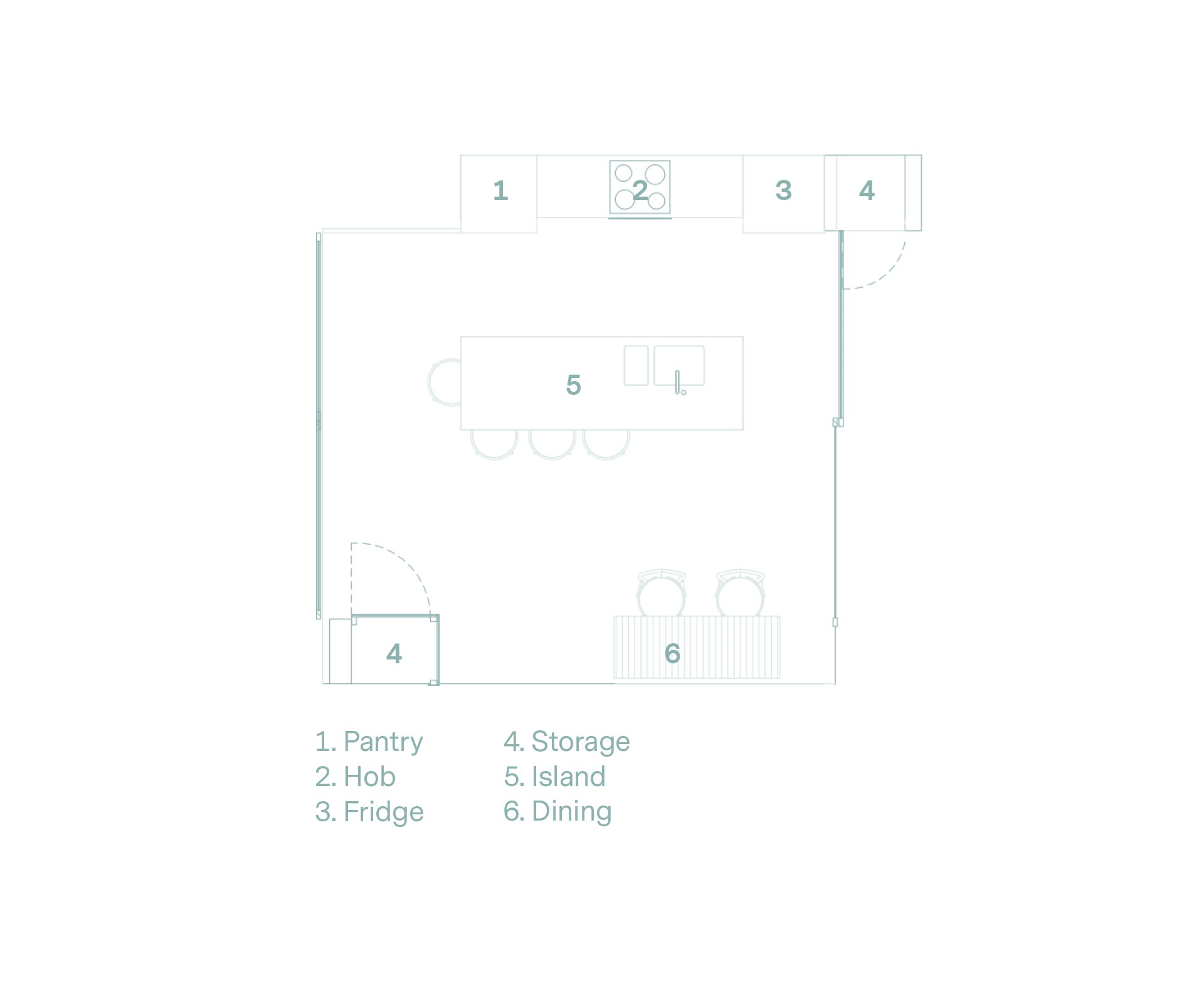
Photography by: Simon Wilson.
[related_articles post1=”83604″ post2=”82564″]

