Henri Sayes floats a new apartment on top of concrete commercial building
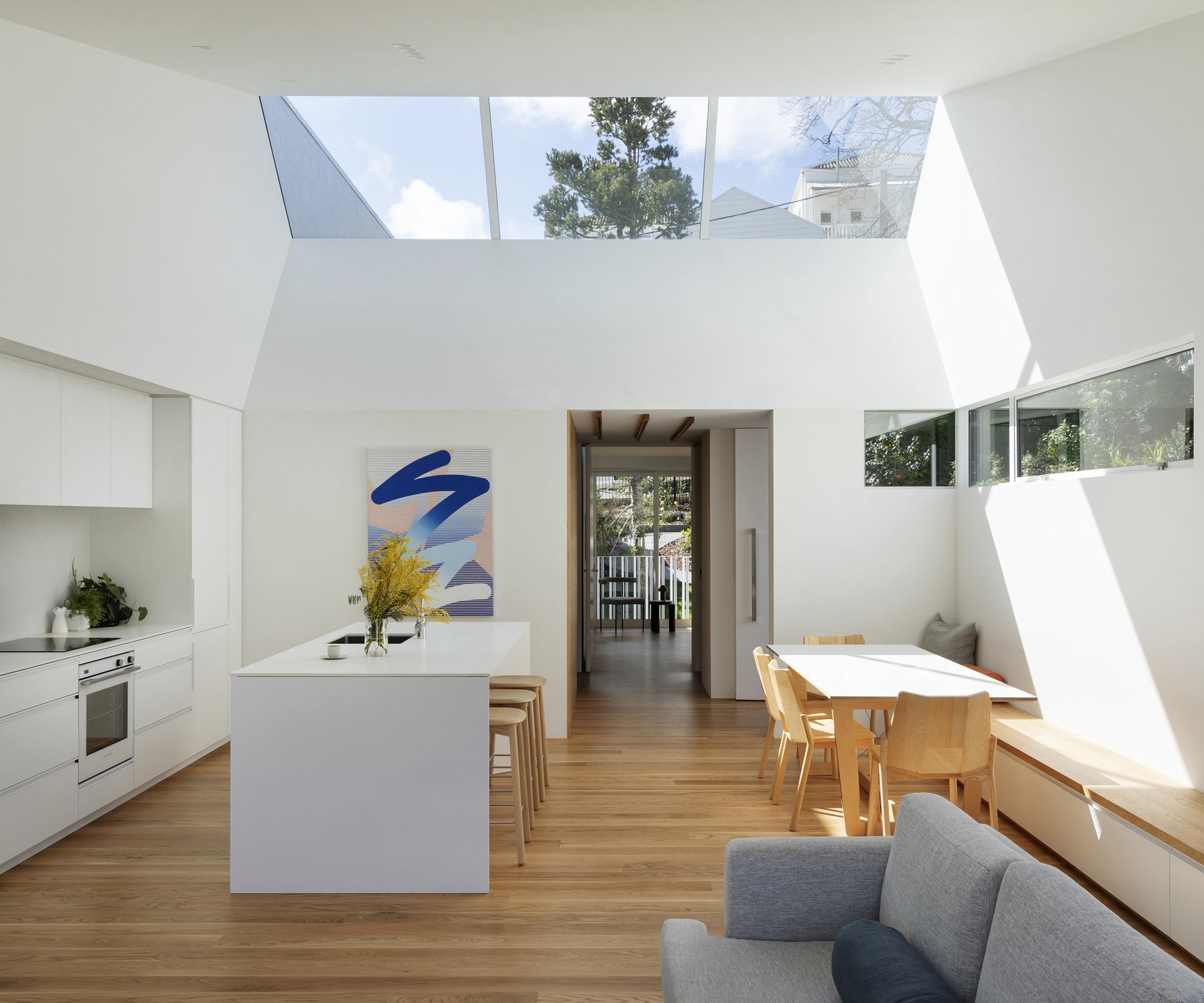
When you’re presented with an alteration that’s sandwiched between a rock and a hard place, it can feel creatively suffocating. To the north of this two-level warehouse a stone’s throw from the main street of Parnell, Auckland, was a looming concrete-block edifice. Rock. To the south, a rumpty home with Victorian values. Hard place.
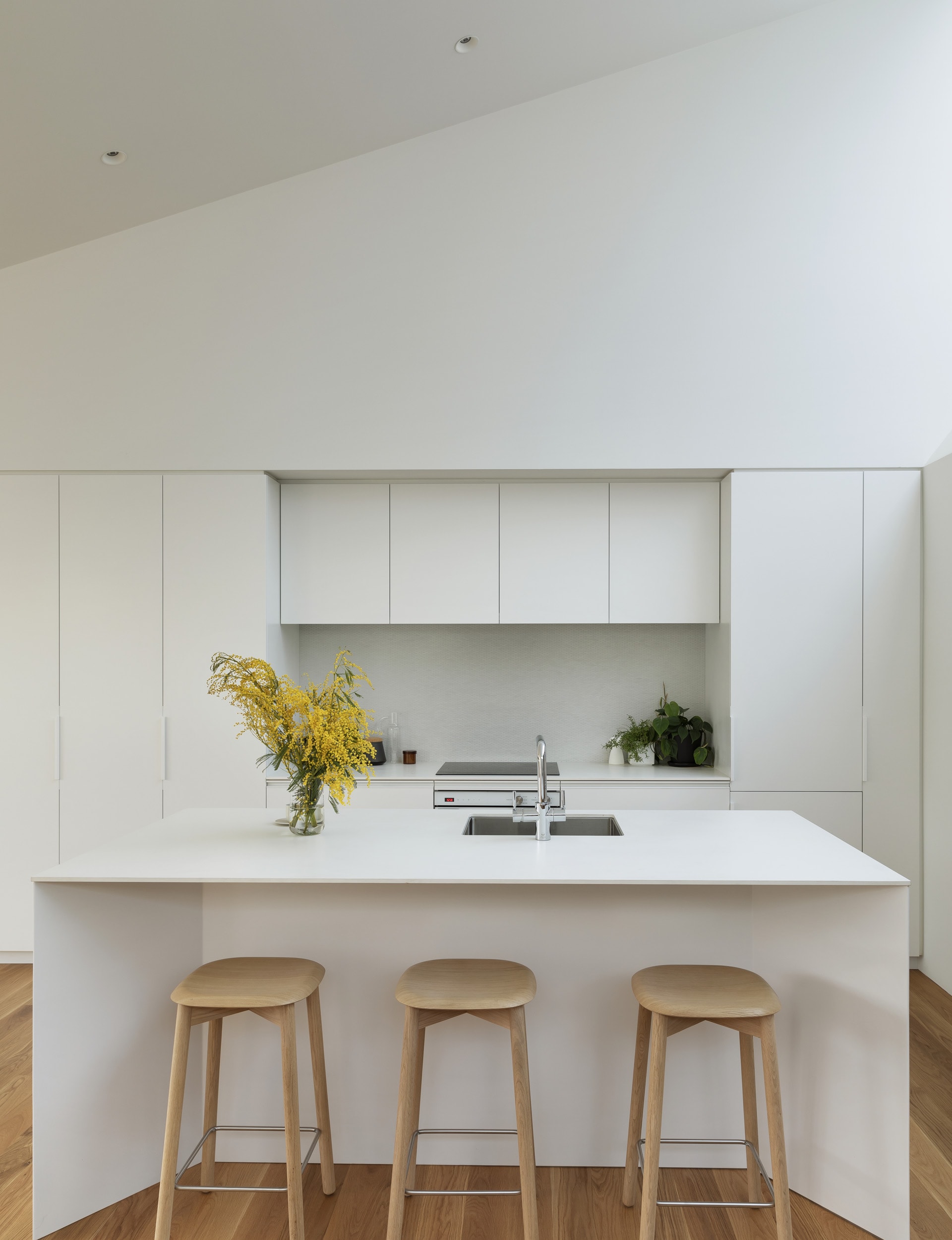
For architect Henri Sayes, of Sayes Studio, it felt like operating with his hands tied: a straitjacket of heritage conditions, fire ratings and existing-envelope limitations put the squeeze on. “The building was a dog. It had a commercial space downstairs and the ugliest upstairs addition, made of wonky 4 x 2, imitation weatherboards and corrugate,” he says. His instinct was to turn on his heel and hotfoot straight outta there.
[quote title=”Everything about this job pointed to a dark, dingy outcome.” green=”true” text=”It became all about problem solving – in terms of light, it’s probably the best home I’ve designed.” marks=”true”]
But not long afterwards, Sayes’ head was spinning with ideas. And he had clients who trusted him to craft a boutique apartment on the upper level. Here, then, were the set-in-stone parameters: a 277-square-metre section, a floor slab that couldn’t be moved, a wall closer than a metre on the northern boundary and a heritage zoning. “It meant I didn’t get to decide where the building was located on the site, how big it was or even what it was clad in. How could I tease out something poetic and interesting?”
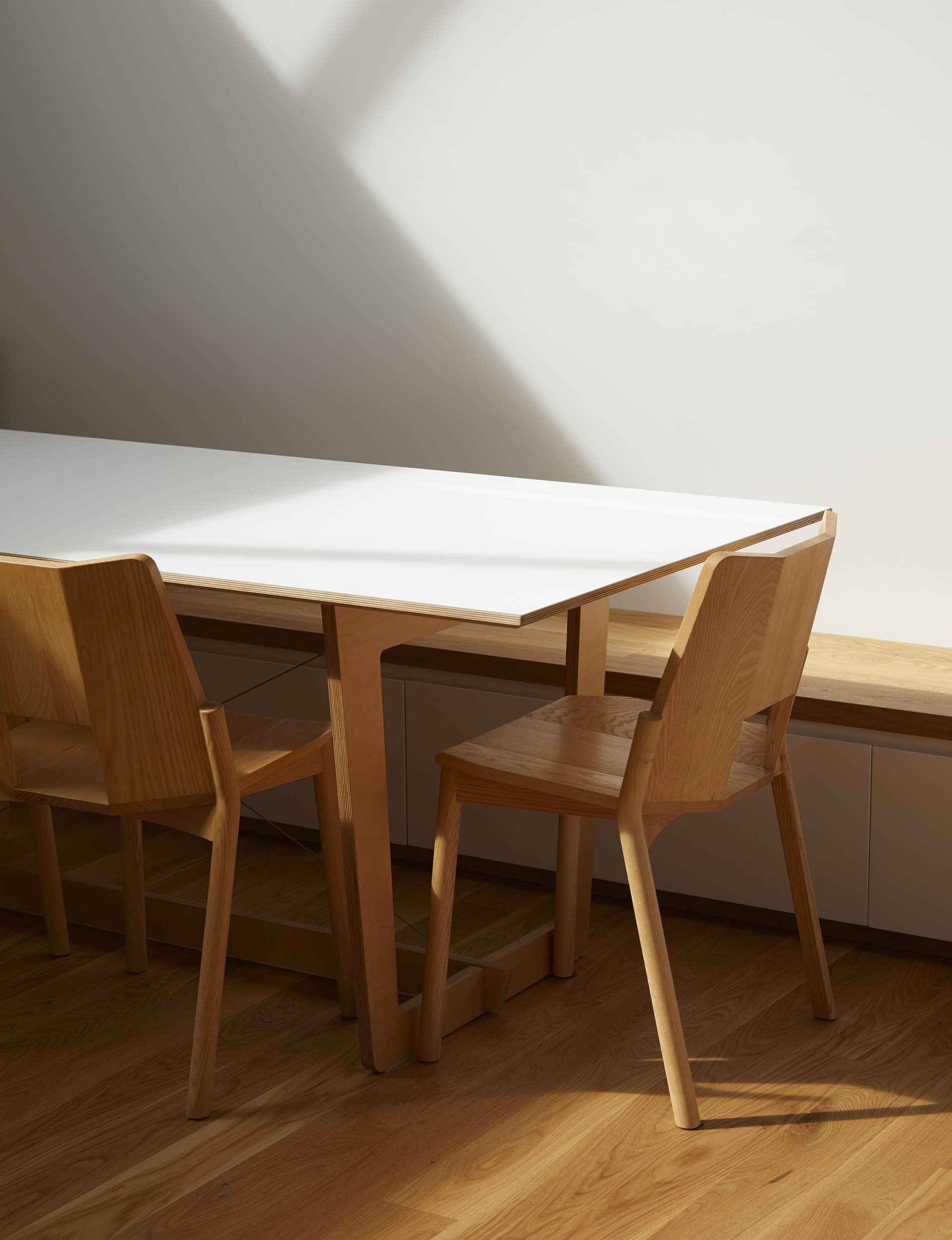
Let’s gloss over the laborious scoping process with council planners who were grappling with the introduction of the Unitary Plan (six months) and the demolition of the upstairs (one day) and get to the good bits. Sayes concentrated his efforts on draping the apartment in light and views. The design, like an addictive game of Tetris, began to fall into place.
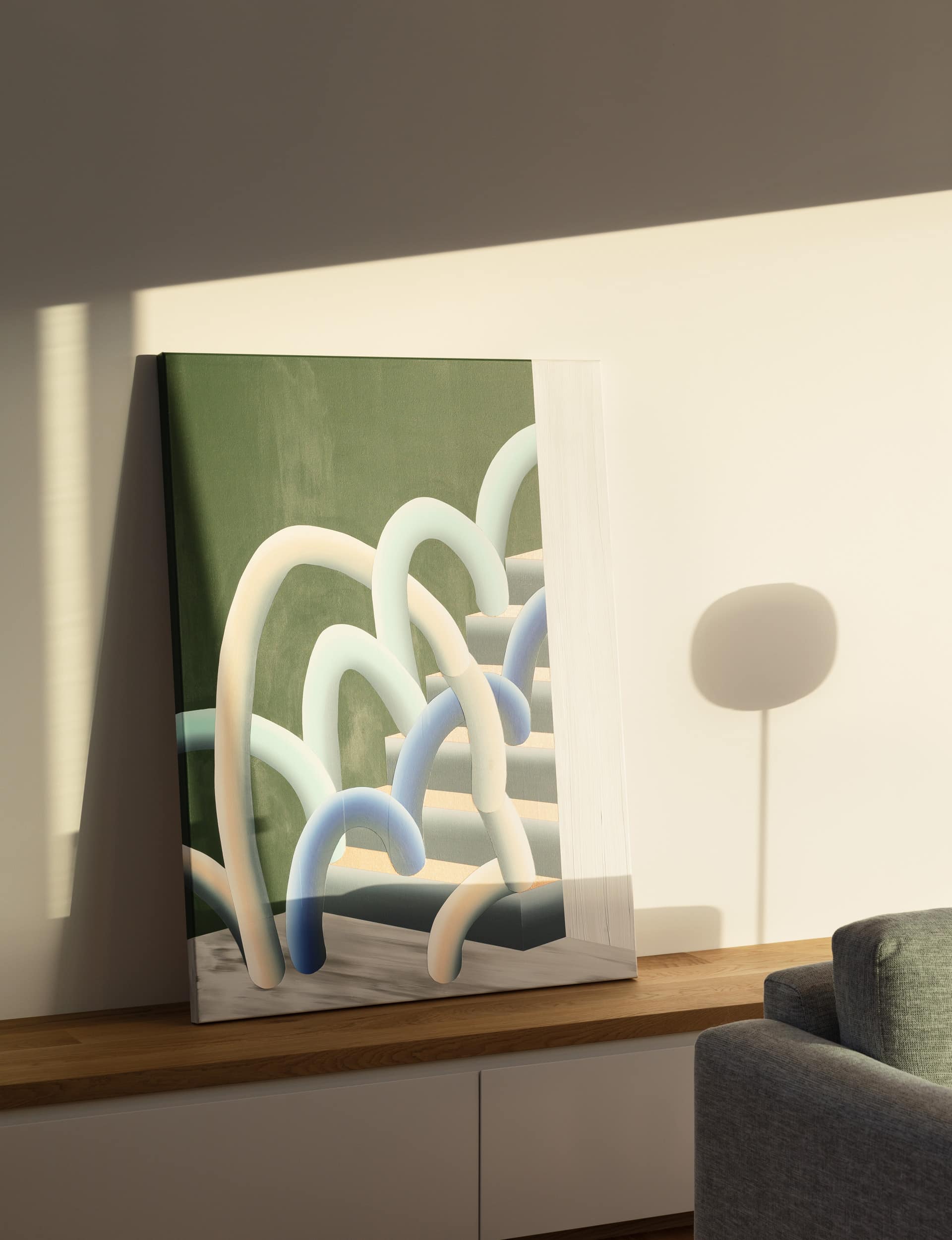
What could have been a building in no-man’s land now holds hands with its neighbours in a style that combines industrial influences with echoes of a Victorian cottage. Clad in white fibre-cement weatherboards, it’s at ease in the residential landscape but a saw-tooth roof also channels the commercial. The lower floor (used as office space) remains a concrete-block plinth on which the apartment sits. Upstairs, 92 square metres is planned for city-fringe fun. “The owner was a single guy in his early thirties when we started the design, so we weren’t too concerned about trying to make this a family home,” says Sayes.
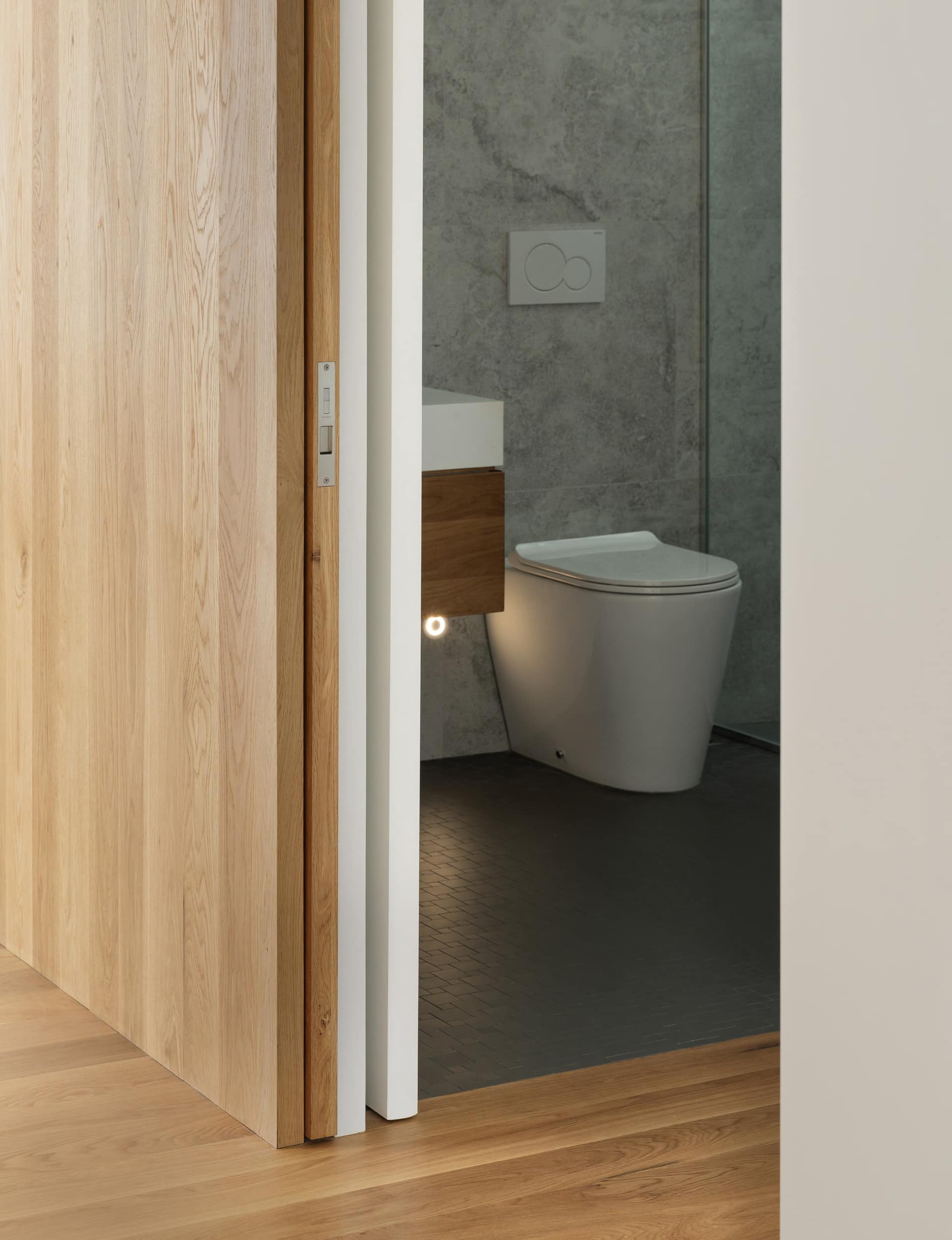
A compressed entry with a low ceiling is made welcoming by a wall of oak boards that wrap up from the floor. This central zone contains the services (bathrooms and laundry) and separates the living area from the main bedroom and a flexi room, complete with a fold-up bed and wall-hung bike rack. “This is the cosier, more private side of the home,” says Sayes.
The angular planes of the saw-tooth roof were appropriate but also practical. They allow clerestory windows and skylights so that shafts of light make their way across the living zone during the day. At night, a lone kauri in the front yard, seen through the high glazing, is a stark silhouette.
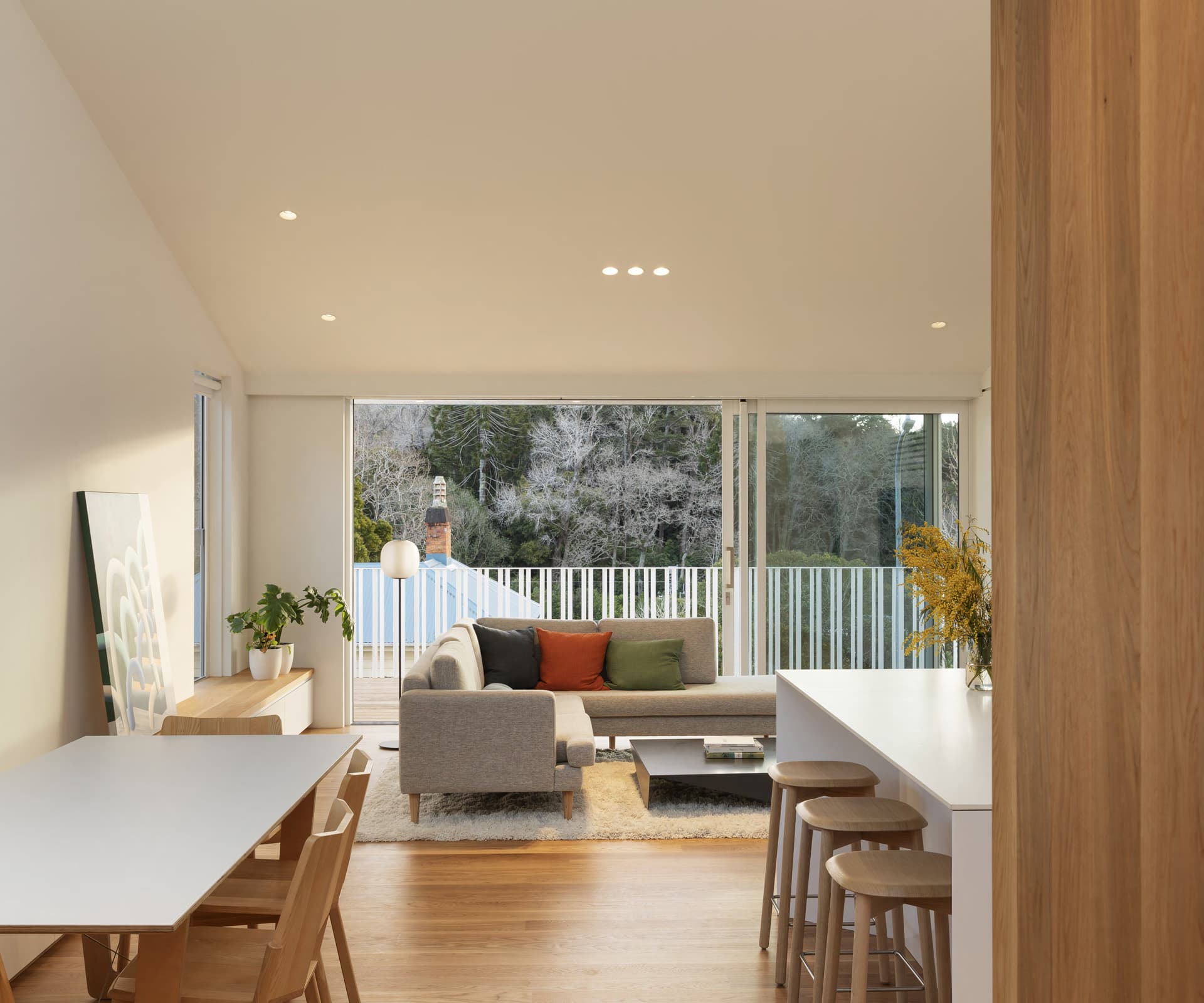
The living room faces west and the most interesting view. There’s a stand of bush including two gangly monkey puzzle trees that disguise the train line until a pencil-yellow form clickety-clacks from behind the forest. Look south for a peek of the Auckland Museum and north across the university buildings to the city. The view is so magnetic that it’s easy to miss the vast yet understated storage this room accommodates.
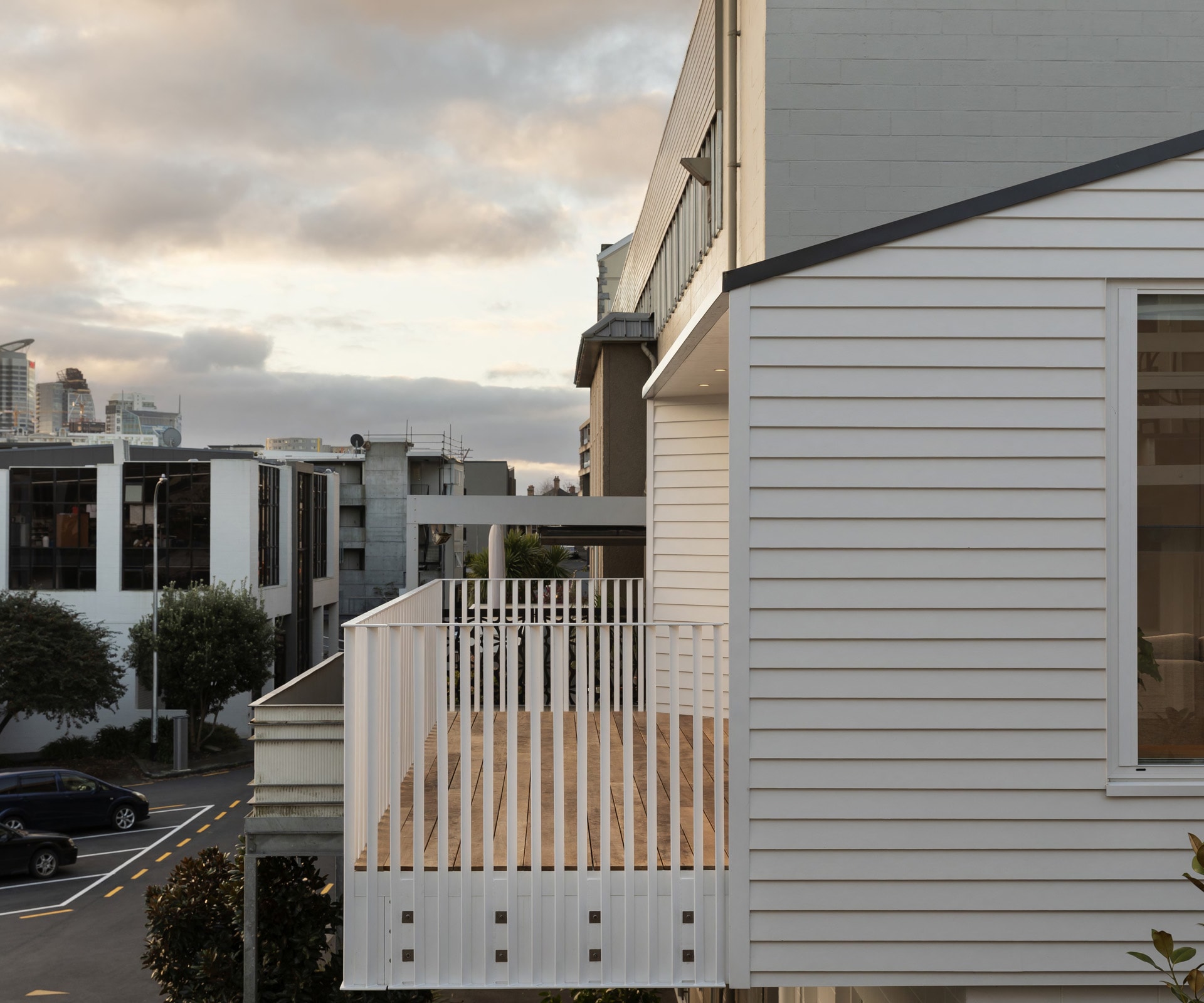
Both sides of the 8 x 6-metre space are lined with it – a bank of cabinetry that continues from the kitchen along one wall; a low, oak-topped bench on the other. In the evening, a verandah that cantilevers 2.5 metres off the slab is a cocktail deck with an urban outlook. “We pushed the deck beyond the existing envelope,” says Sayes. While enjoying their drinks, Sayes hopes visitors take pause to appreciate the detail on the powder-coated steel balustrade. “They take their language from a row of cottages along the street but also from the saw-tooth. They’re angled this way and that – but delicate – and have a nice rhythm.”
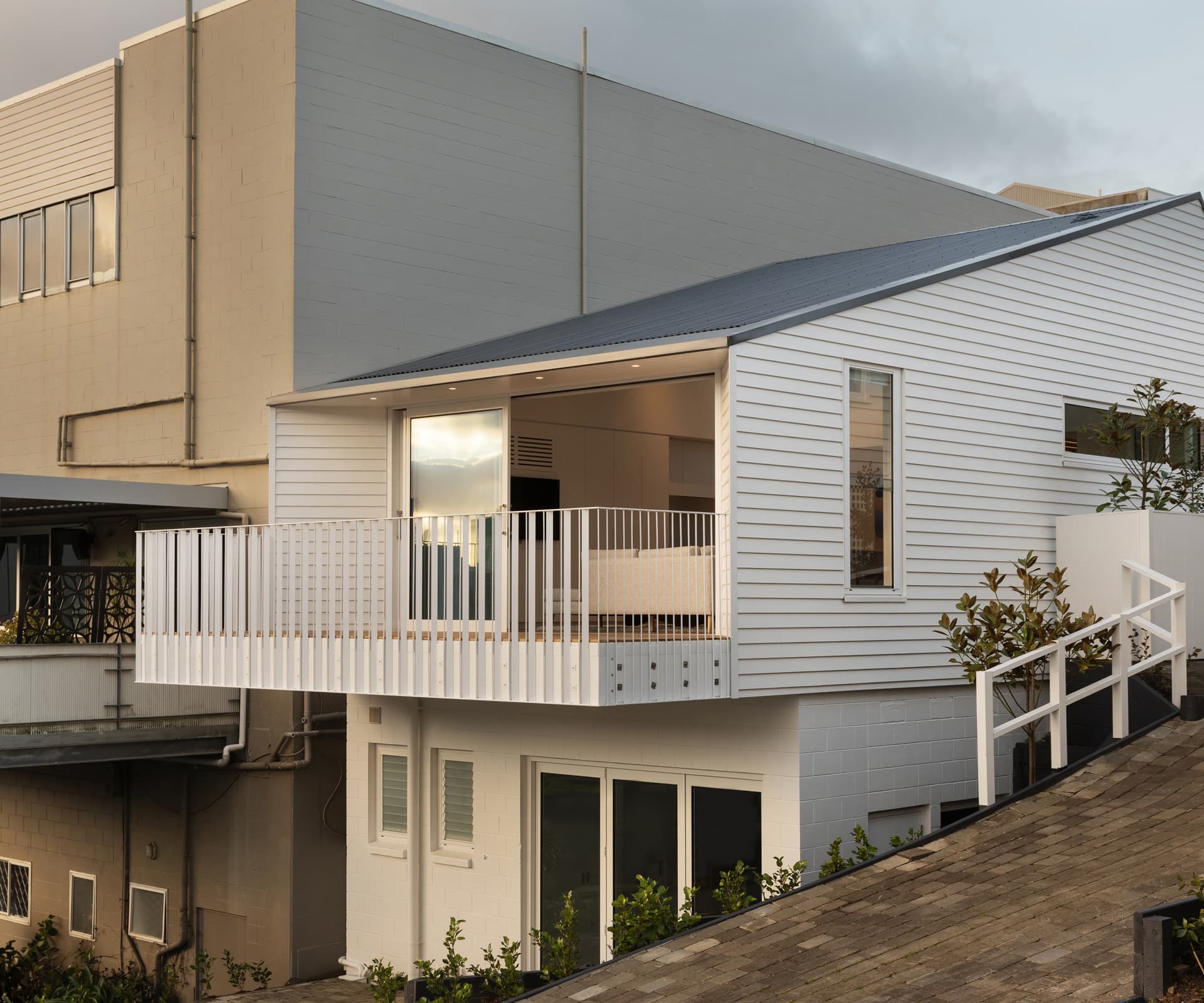
Deliberate angles are a recurring theme: the way the front door and its entry porch slices sideways into the southern elevation; the sharp, steel-wrapped ends of the exterior walls that are a modern riff on box corners. The interiors, too, carry this through: from the front doormat with its zigzag design to the white kitchen bench, a whisper-thin slab of floating steel. “Everything comes to a point,” says Sayes.
[gallery_link num_photos=”16″ media=”http://www.homestolove.co.nz/wp-content/uploads/2019/10/HenriSayes_ParnellApartment_HOMEOct-Nov19_Exterior2.jpg” link=”/real-homes/home-tours/old-workshop-transformed-into-little-home” title=”See more of this home here”]
It certainly does. And, at the point the undertaking was finished, Sayes could retreat to the drive-on platform (also designed to host parties and barbecues) that overlooks the property and indulge in some introspection.
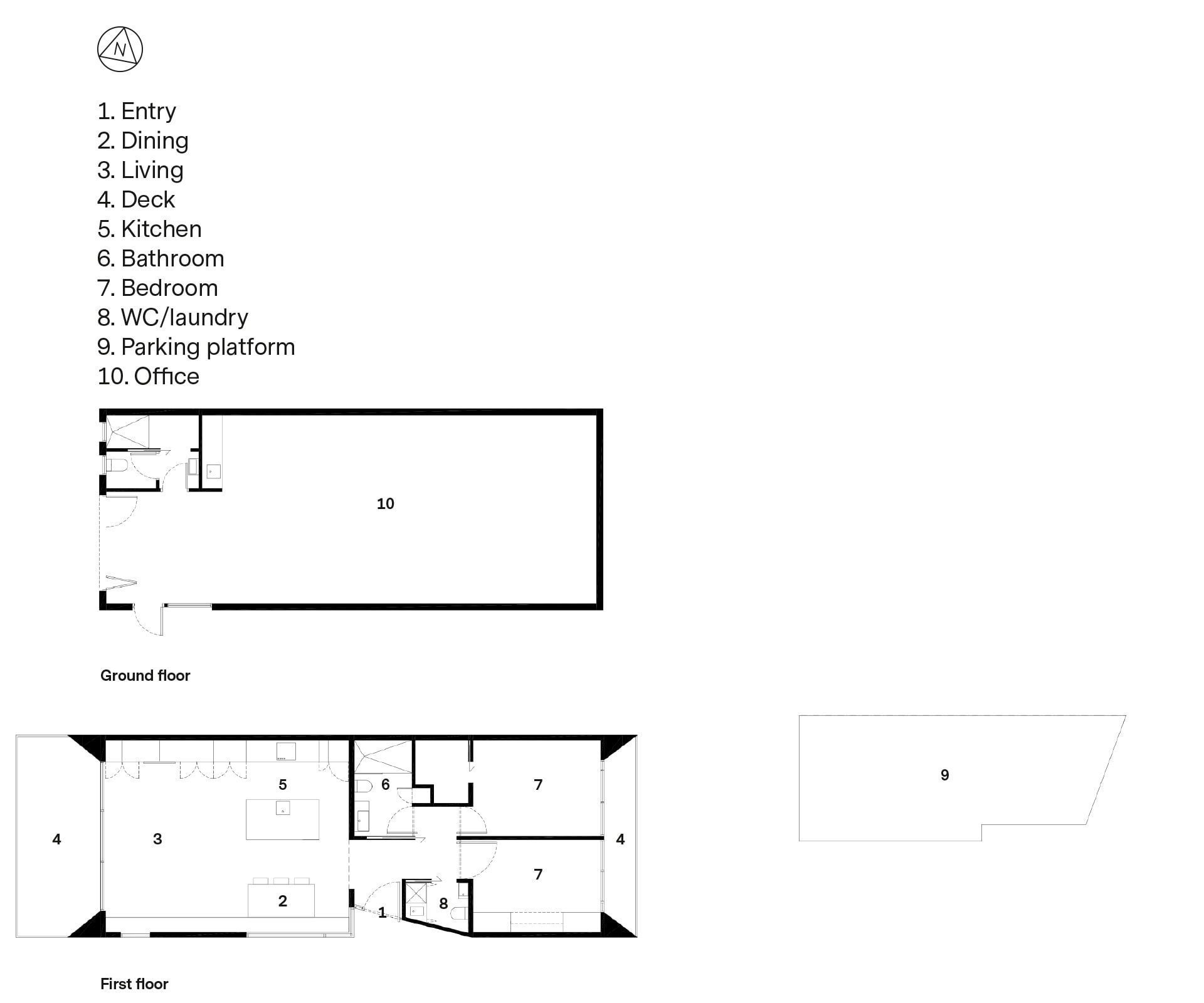
“Everything about this job pointed to a dark, dingy outcome,” says Sayes. Yet the shackles honed a purity of focus. “When I had no choice, it became all about problem solving and, do you know, in terms of light, it’s probably the best home I’ve designed.”
Words by: Claire McCall. Photography by: Sam Hartnett. Styling by: Sara Black.
[related_articles post1=”104562″ post2=”78979″]




