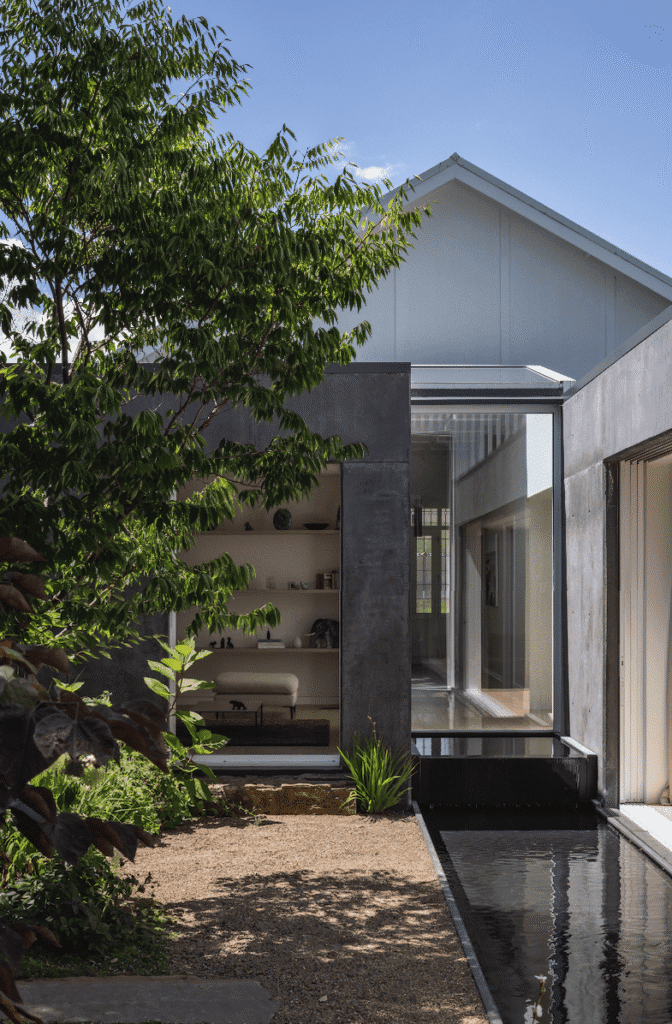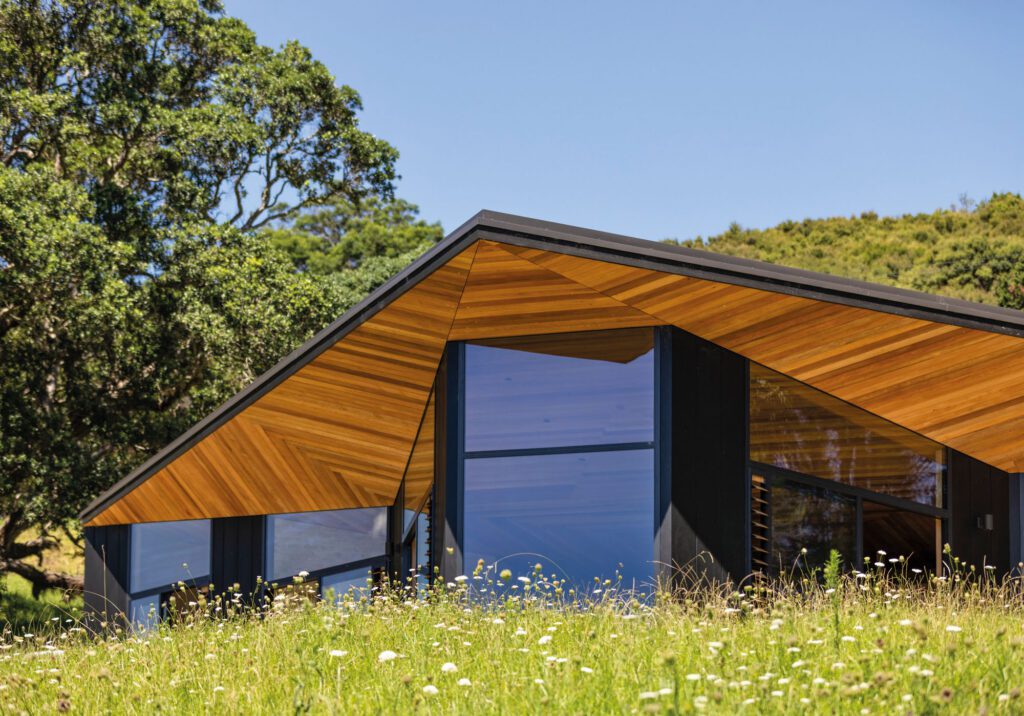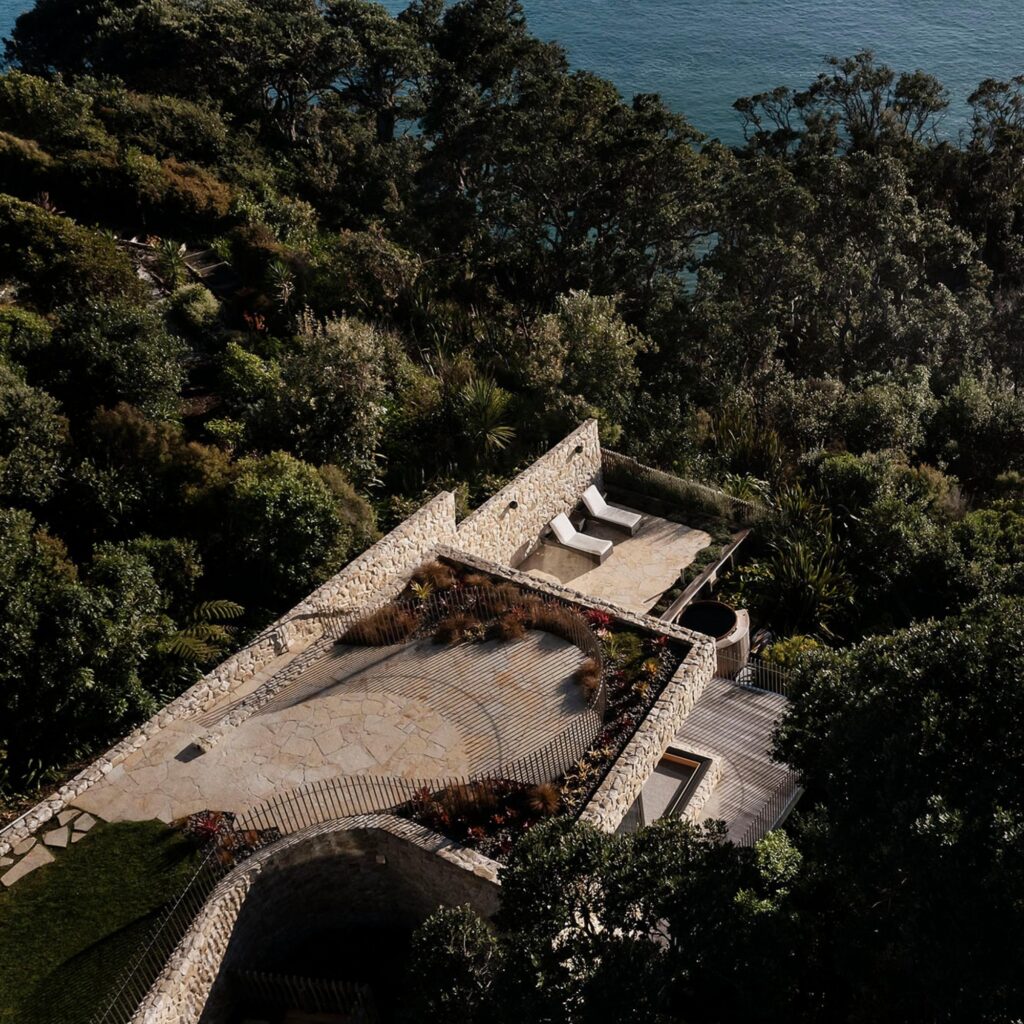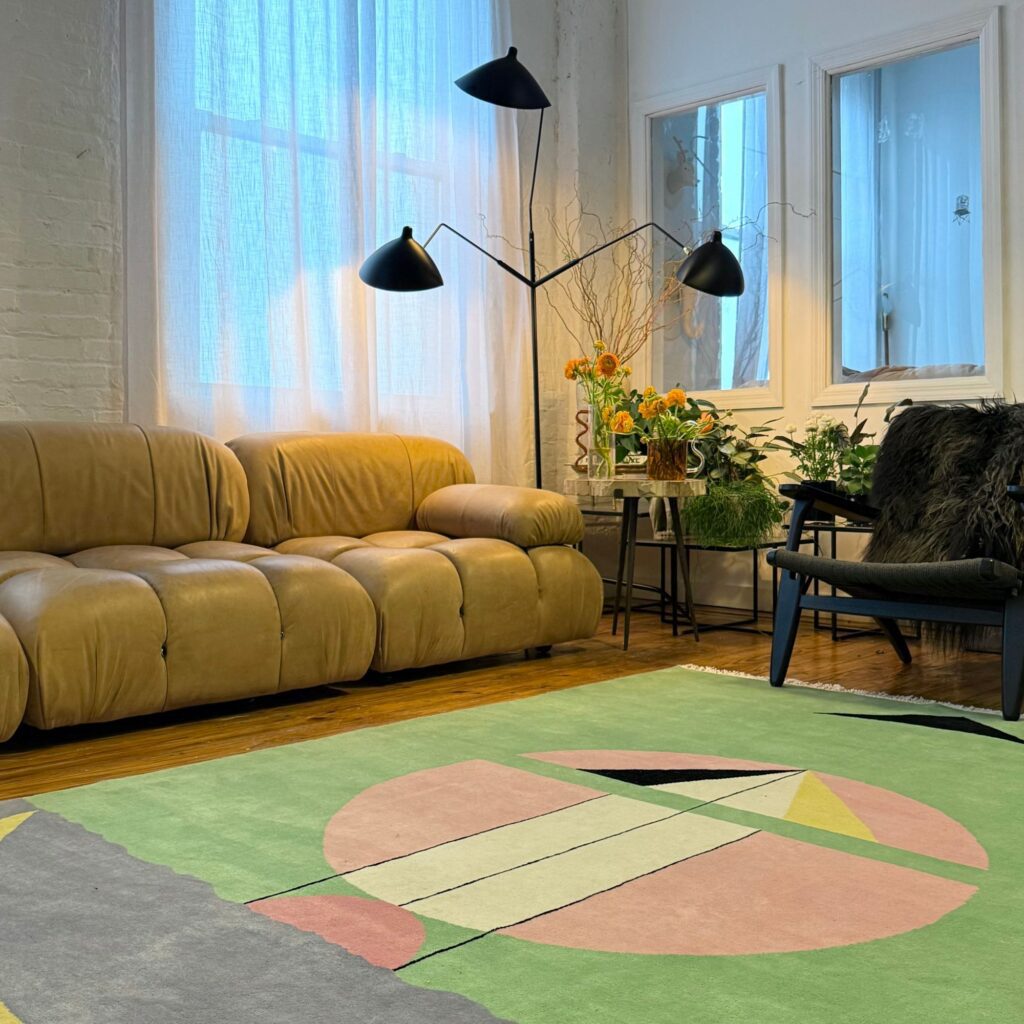Architect Dan Smith and his wife Sam leave Auckland to build a small, crisp house in Taupiri, on the banks of the Waikato River
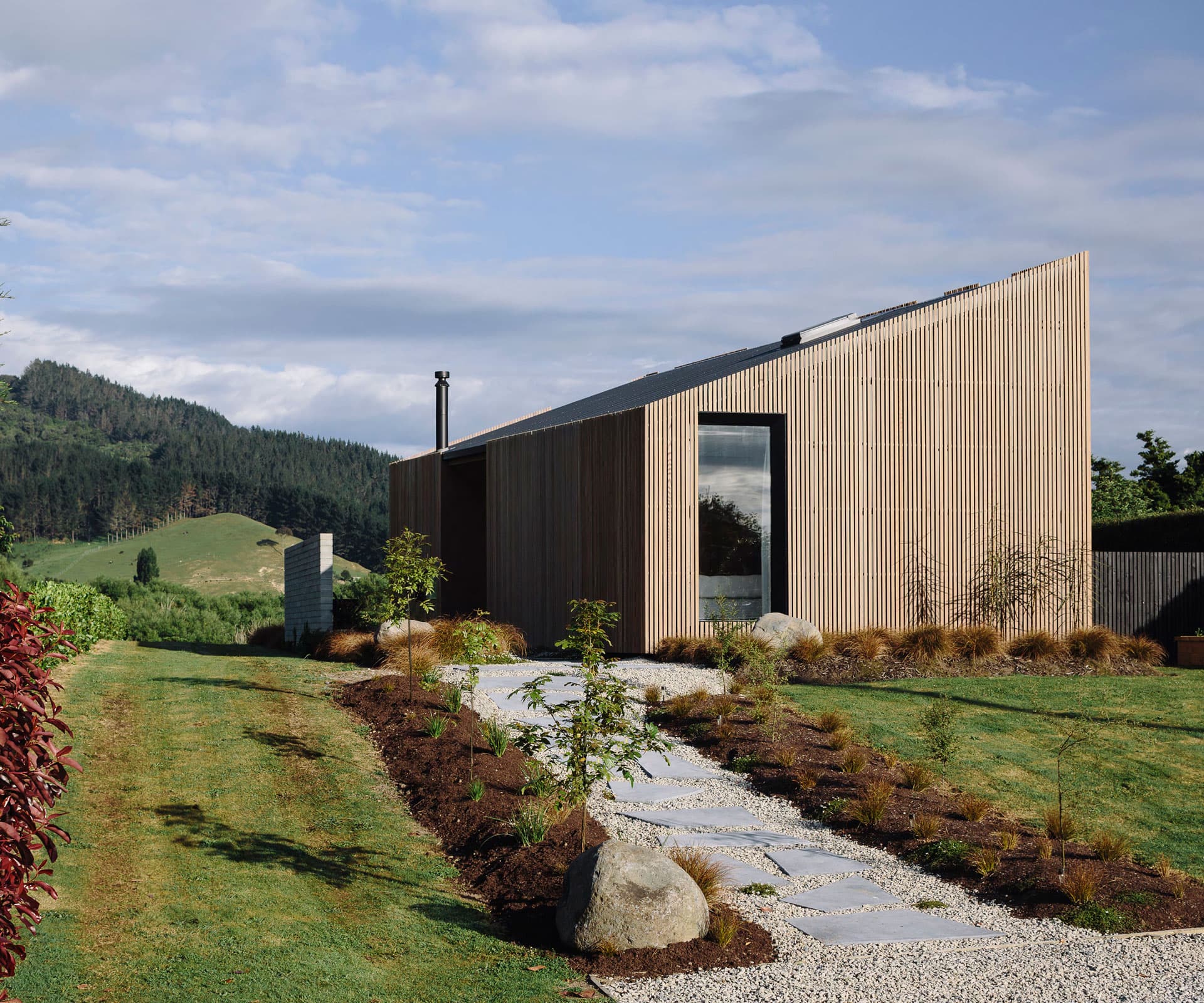
This small Taupiri home makes a case for escaping the rat race
In many ways, it’s a familiar story of a young couple wanting to own their first home and not being able to afford it in Auckland. Dan and Sam Smith, who both grew up in Hamilton, looked south and decided the Waikato region’s affordability was alluring, as was its comparatively minute traffic issues and its proximity to family. Their journey deviated in its predictability when Dan saw a narrow piece of land in Taupiri, facing north toward the river, and his architect brain began ticking over.
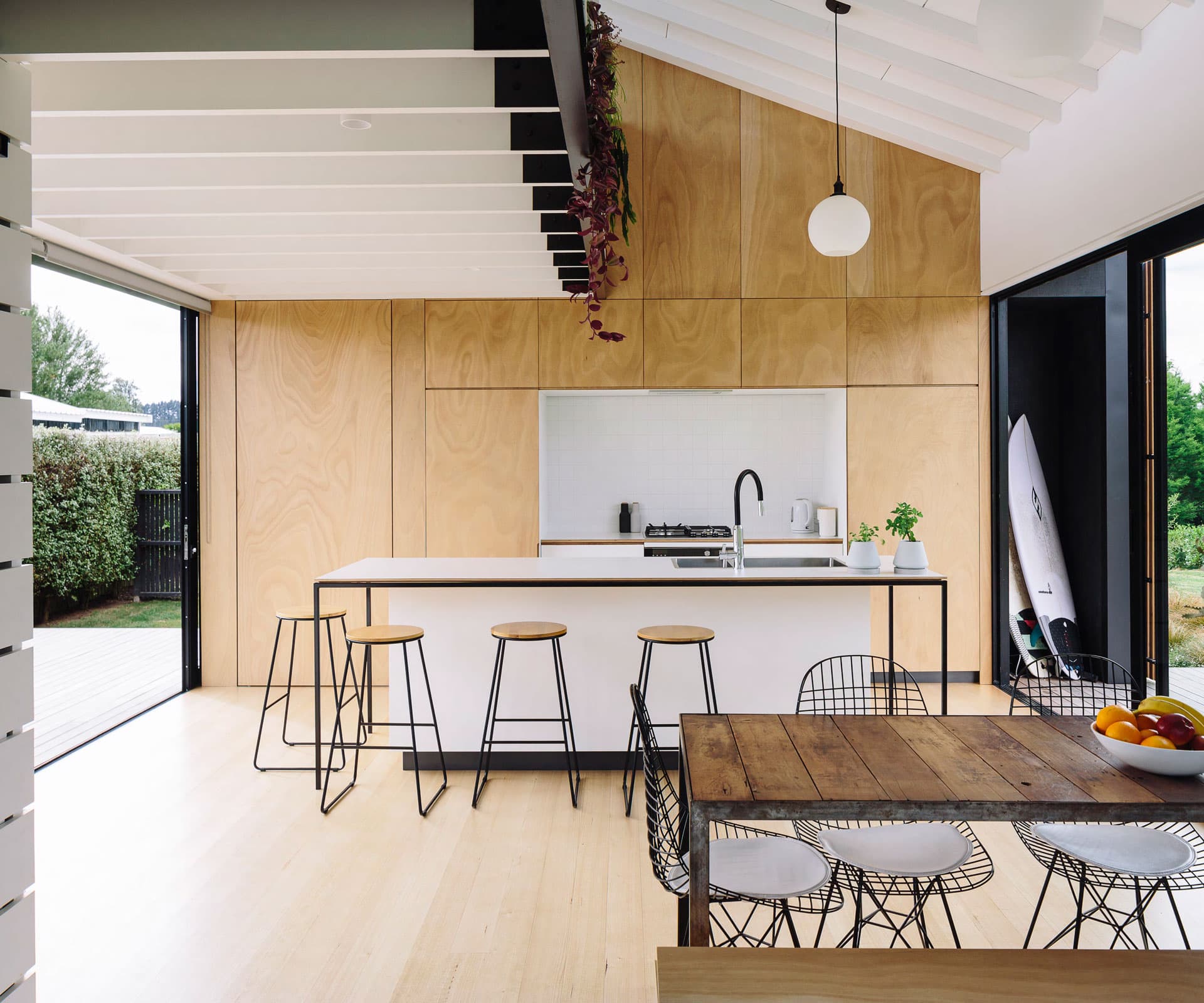
“It was all about the site,” says Dan, of moving to the town 25 kilometres north of Hamilton and 100 kilometres south of Auckland, population 417 at the last census. “We came here and saw the view and location and it’s actually awesome; we are 20 minutes to Hamilton on the new expressway and an hour to Auckland, so we still go see our friends. This place was a quarter of the price of anywhere in Auckland – we just couldn’t afford to build without moving to a place like this.”
On the front of the section, a rundown 1960s weatherboard home sat gathering dust. The couple tidied it up, moved in and began plotting the design for a place by the river. Dan, an architect at Edwards White Architects in Hamilton, was encouraged by his new bosses to learn all he could from being involved in the building of his first home. He jumped at the chance.
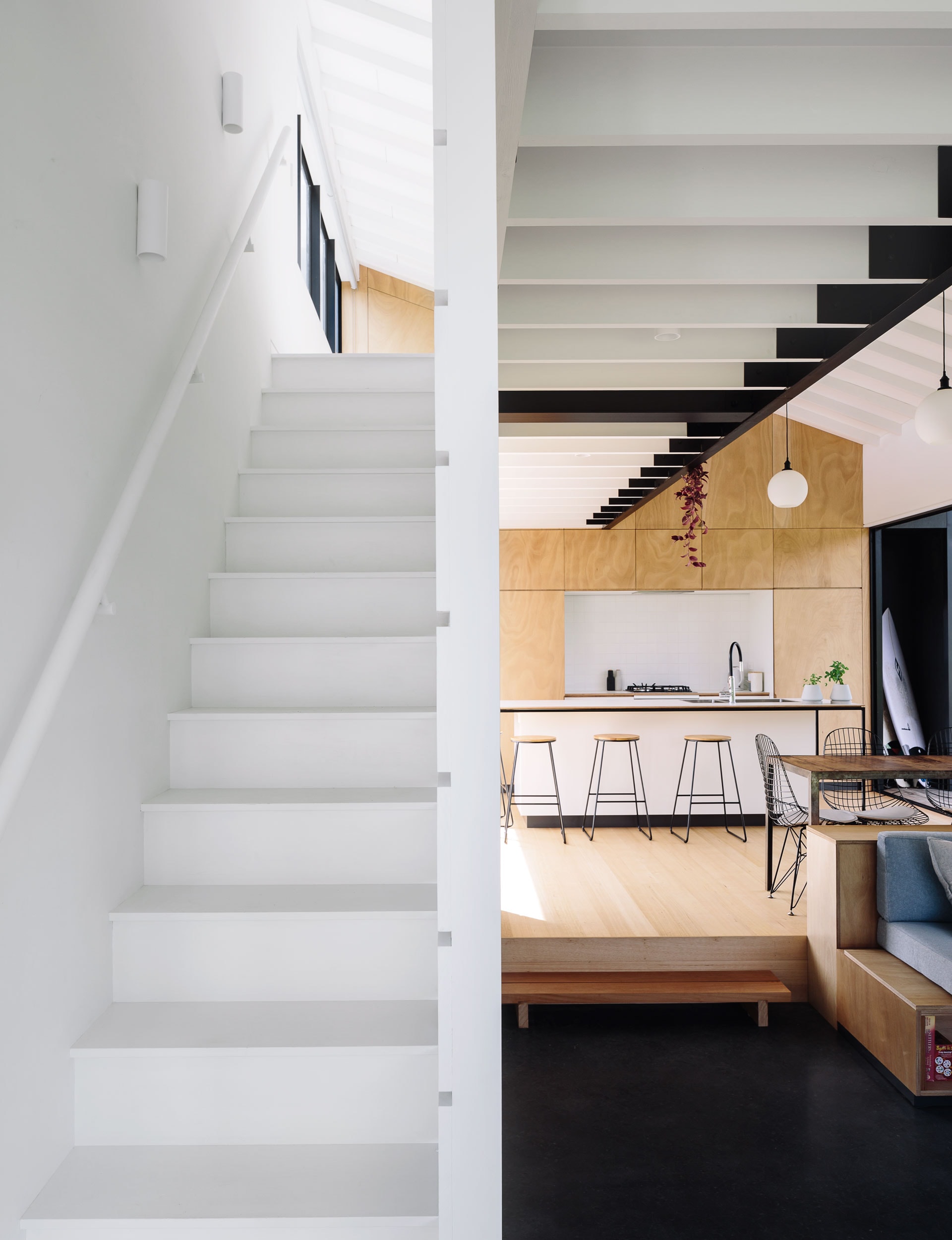
He came up with a simple and wonderfully Kiwi brief. He wanted to create something that sang out from the land, but didn’t dominate; he wanted the home to feel like a bach by the river; he didn’t want their relatively modest budget (just over $3000 per square metre, not including their own labour) to deprive him of making something beautiful. He wanted to reduce the space right down, to test what is actually needed in a small home in order to still feel comfort and elements of luxury; he wanted to be involved in the process alongside builder Luke Mackay (of Mackay Construction in Ngaruawahia) and, simply put, he wanted to have fun. “I didn’t want to get caught up in sending through variations of prices, I wanted an open book. I wanted someone who could do a good job, but I wanted it to be enjoyable, and it definitely was. We’re good mates now and we go surfing.”
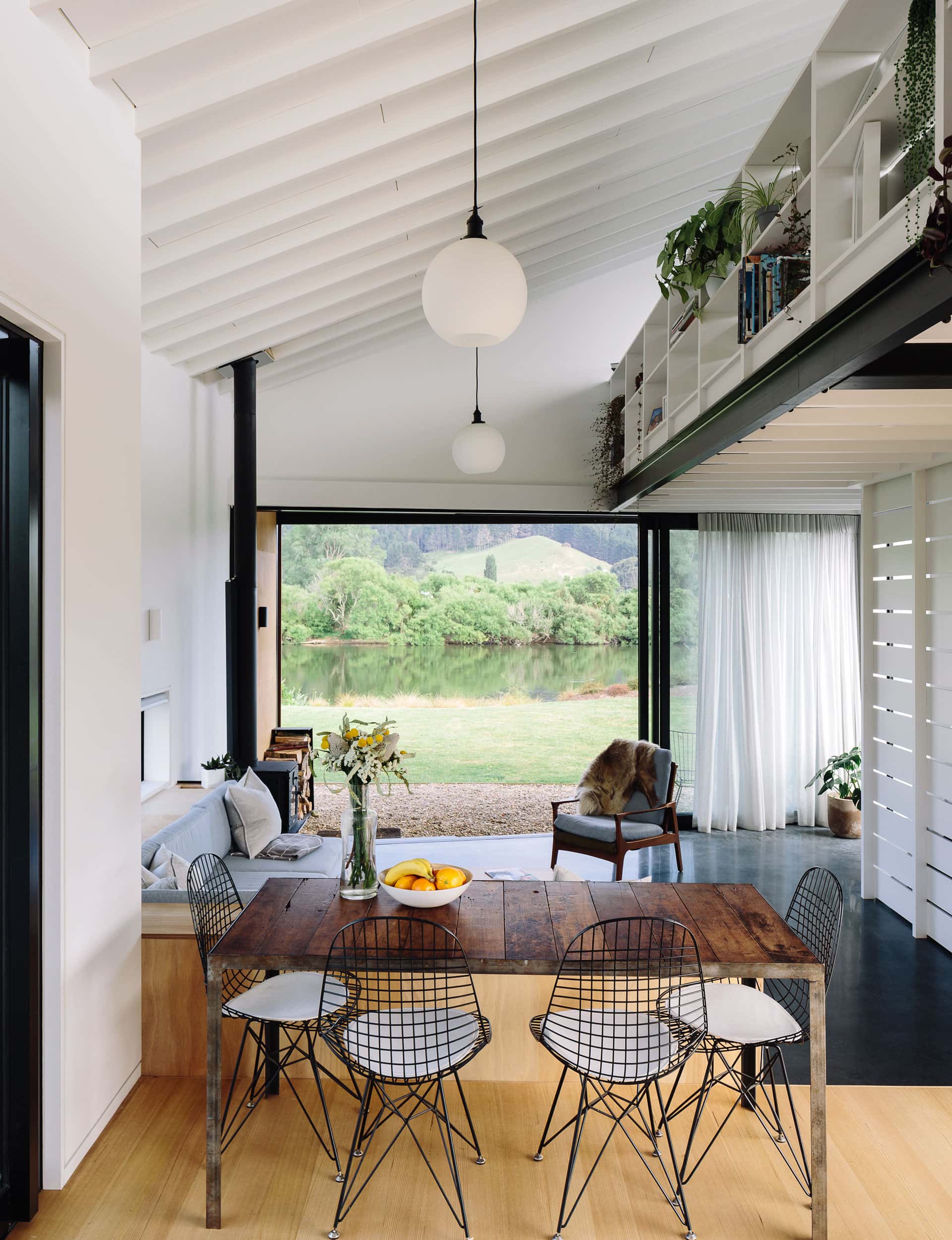
It’s evident on many levels that the spirit of the bach has translated to the Taupiri home. Although the surfboard leaning in a nook by the entrance can’t be utilised in the water at the foot of the property, Dan swims in the Waikato River almost daily in the summer months with his dog Louie, and a fire pit with chairs sits riverside for an evening of contemplation with family and friends. “I reckon the river is undervalued,” he says. “People turn their backs on it quite a bit, and we wanted to show it was possible to do this and hope the community may follow suit.”
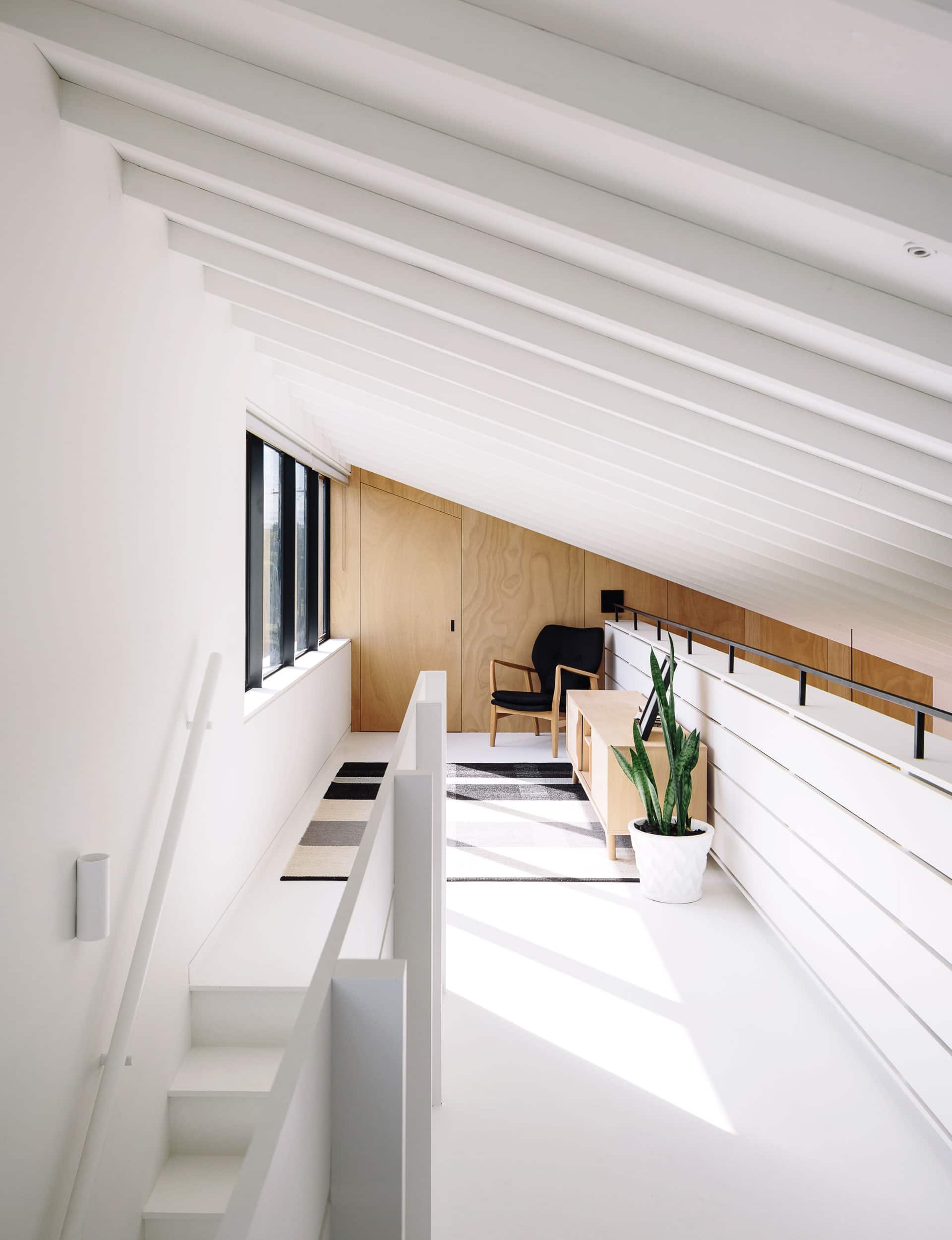
The home has been built right up to the 28-metre setback and its river-facing end has been purposely skewed. The roof slopes across the width of the home and then angles back gently over the length of the building, to allow for a smaller scale on approach and an increase of volume at the river end to maximise the view. It’s not dramatic, but Smith laughs when he says that sceptical onlookers initially thought the house was “on the piss” when they saw the gentle slope of the roofline. It has meant that inside, a sunken lounge and mezzanine reach out boldly to the river, while the main bedrooms further back in the home sit intimately under a lower roofline. Hidden by a seamless pivot door, moving into that part of the home feels like a retreat, made even more lush with heavy curtains and carpet.
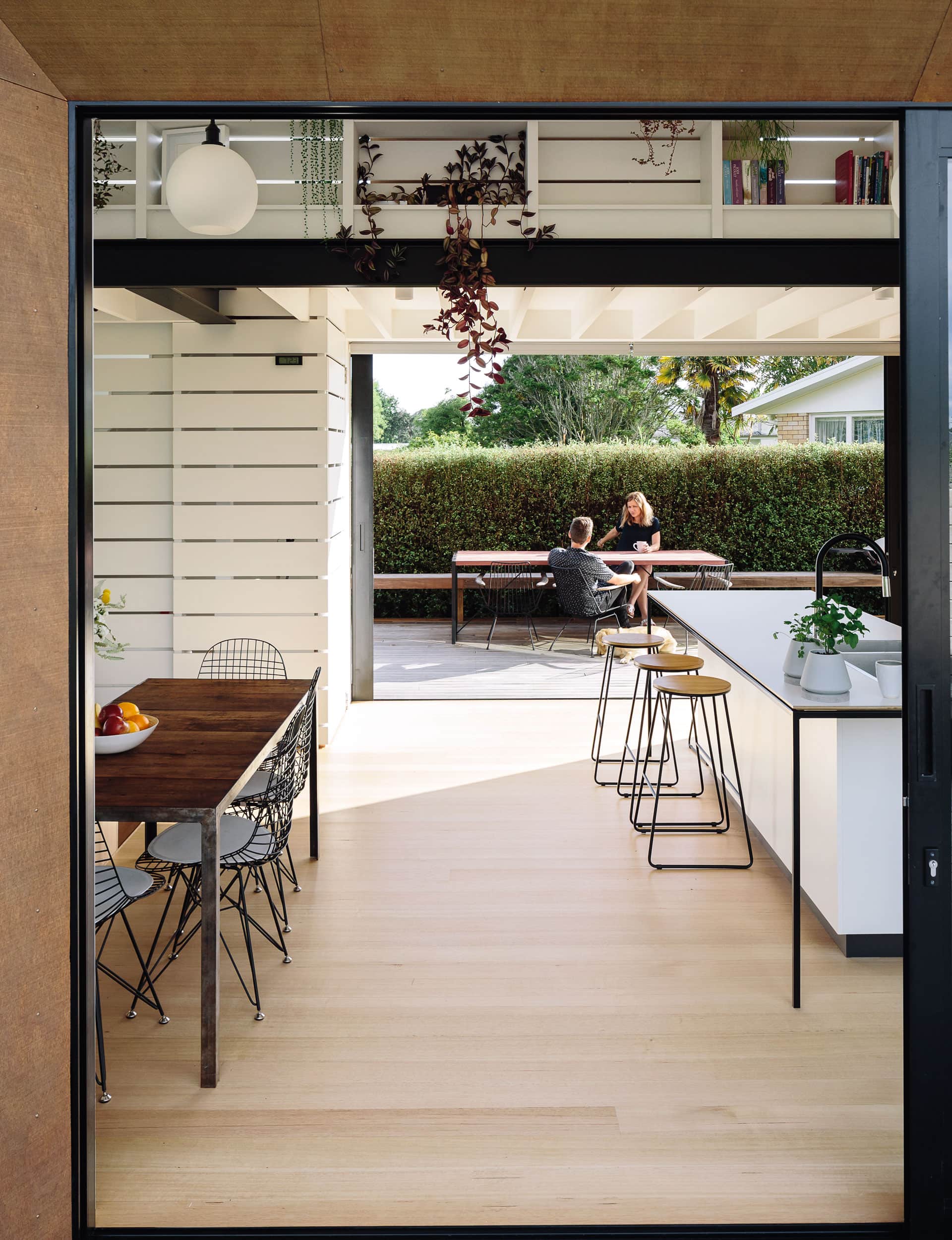
Perhaps a home owner who isn’t an architect would have insisted the main bedroom be river facing: Sam says she was happy to put the design largely in her husband’s hands and trust in his expertise. Free from the constraints of a client-driven build, Dan did what every other architect would have done given the chance. “Because we were restrained by the site being skinny, it was whether to create a nice volume of space with our living area, or put a main bedroom upstairs. I think it’s important to create height in small homes, otherwise they can feel quite condensed.”
Indeed, for a 100-square-metre footprint, the house feels generous in size. On arrival, sliding doors off east- and west-facing decks mean the lack a formal entry point invites visitors into an expansive space. “The living area was all about having people over, with spill-over zones from the kitchen,” says Dan.
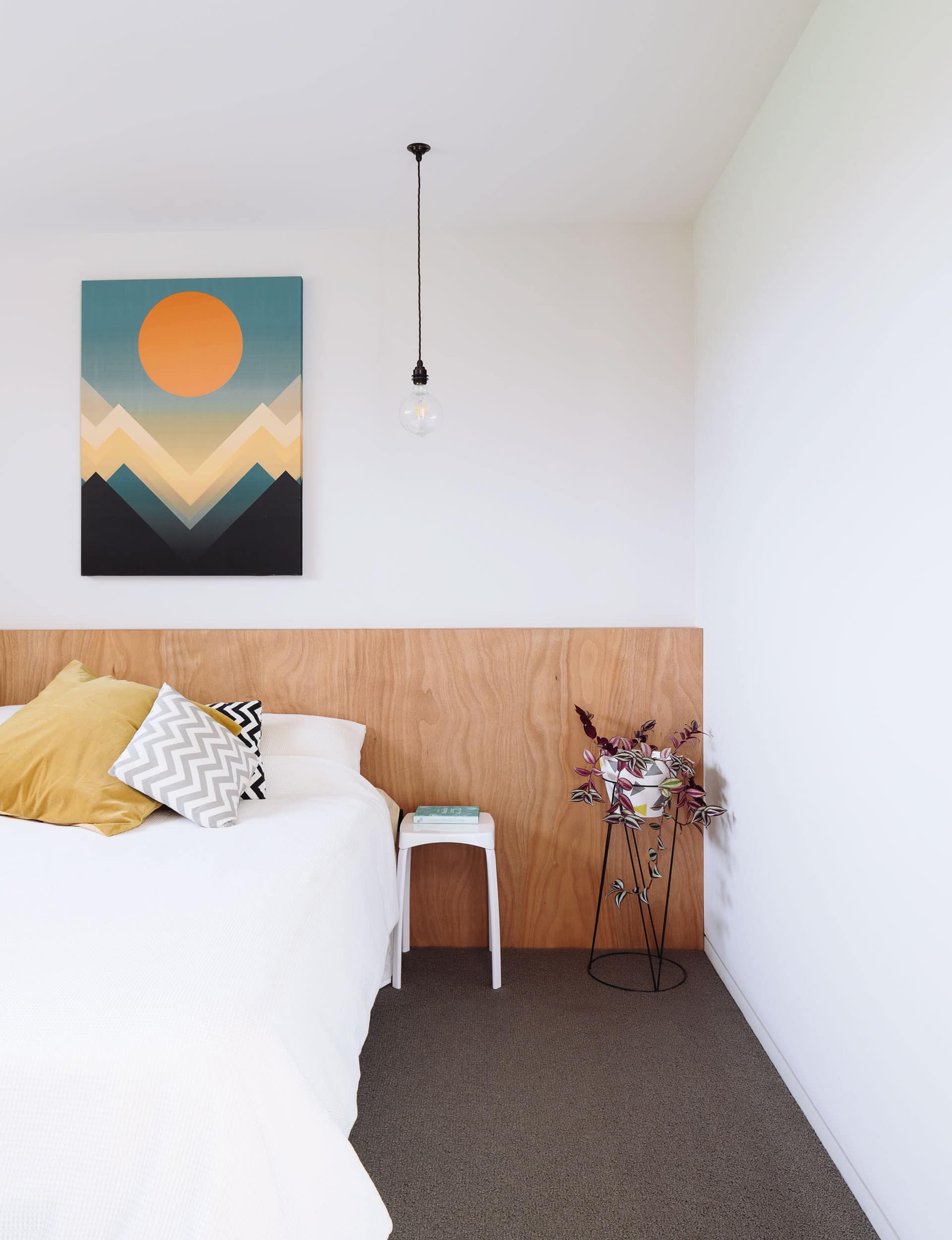
“Rather than having a covered outdoor deck, the central core can open up like a deck.” The walk-through kitchen-living area feels vastly larger than its footprint. High rafters are painted white, cabinetry is plywood and there’s warm Tasmanian oak underfoot. A long Formica benchtop with steel legs doubling as a kitchen bench and breakfast bar is the couple’s favourite place to sit. There’s a consistent aesthetic throughout, with a few general rules: anything steel or aluminium is black; generic, affordable material is painted white; and natural wood is left exposed.
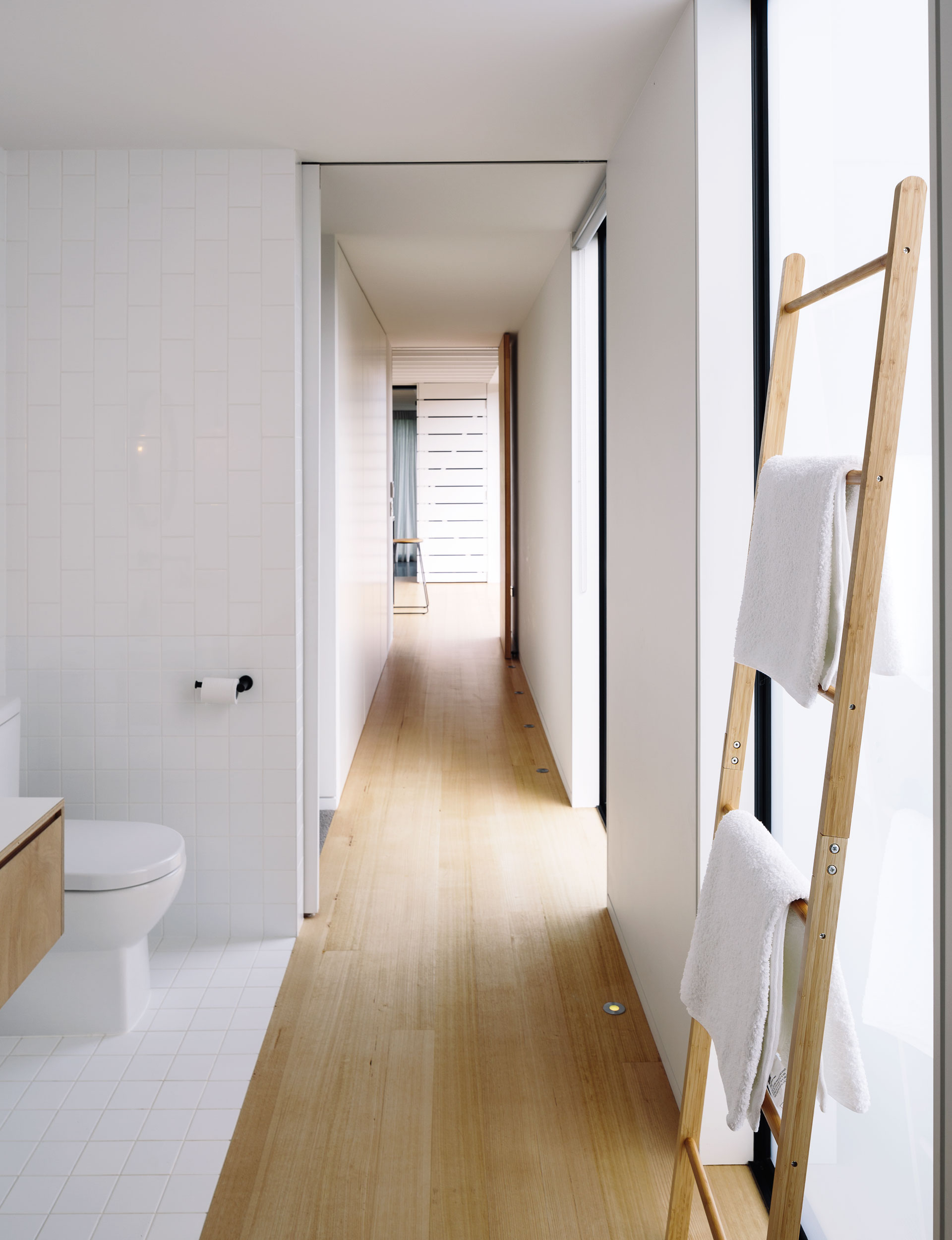
The home relaxes inside, while the exterior cedar detailing is breathtaking as it reveals itself either from the river, or from the road in the middle of the small rural village. The slender cedar screens, all 3000 lineal metres worth, work as a façade in front of what is basically a Colorsteel tin shed. Smith is particularly proud of the cedar work he detailed and built, along with a system whereby the panels can be unscrewed and oiled once a year.
[gallery_link num_photos=”13″ media=”https://www.homemagazine.nz/wp-content/uploads/2018/08/Taupiri12.jpg” link=”/real-homes/home-tours/taupiri-home-nz-architect” title=”See more of the home here”]
Apart from providing a small amount of solar control and privacy, the cedar screen is purely aesthetic. The couple both embraces and feels uncomfortable with that. “Our background is more the social side of things,” says Dan. “I’ve been on several trips to Cambodia for humanitarian projects, I’ve done work for Habitat [for Humanity], so I’m a bit torn. You have part of your life where you are trying to be part of a community, but you also love a beautiful space.”
He laughs. “I’ve seen homes that cost $10,000 a square metre, stunning homes and I admire them, but I guess this house was about how we could achieve the affordability and still have a space we love and are proud of.”
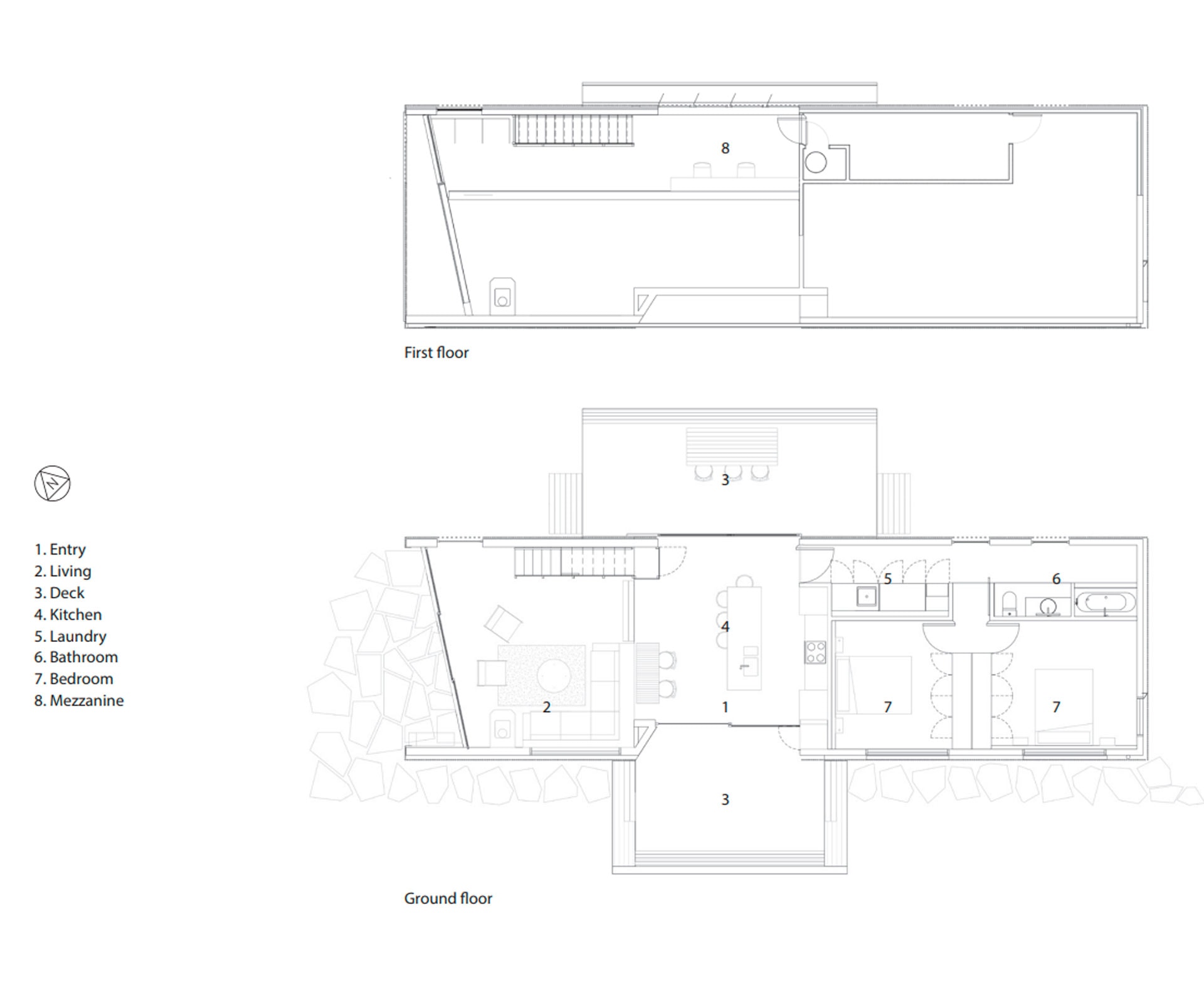
Words by: Aimie Cronin. Photography by: Simon Wilson.

