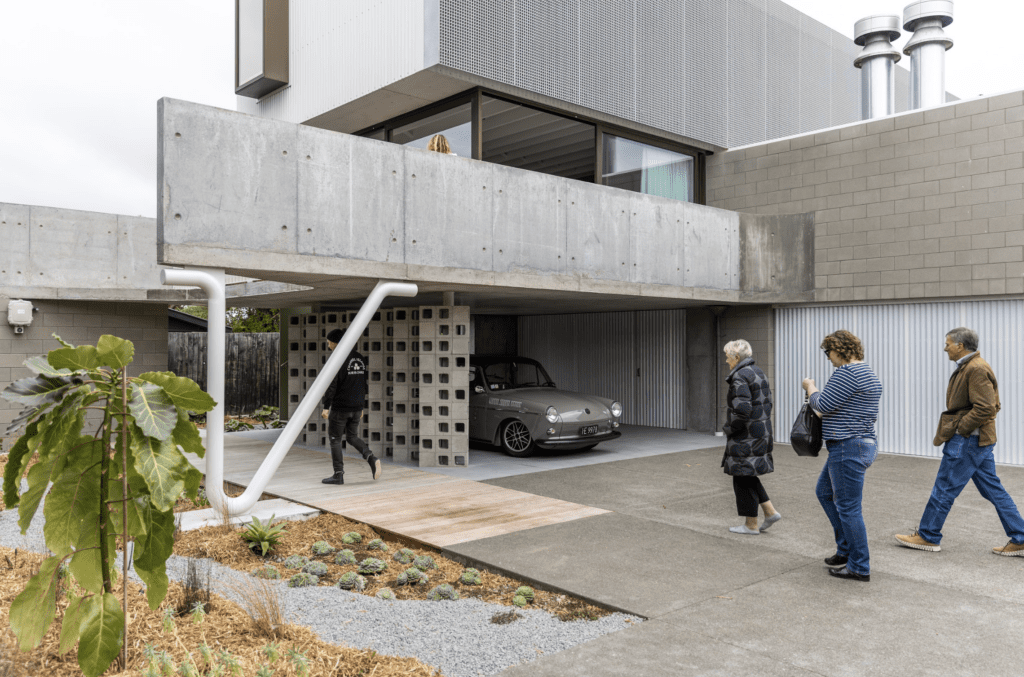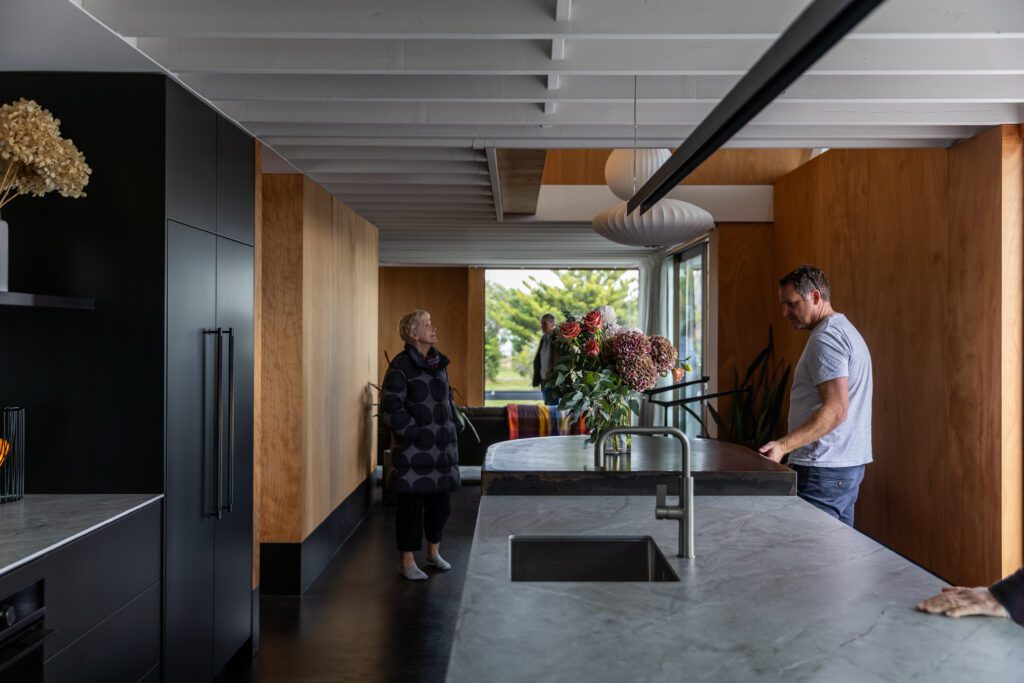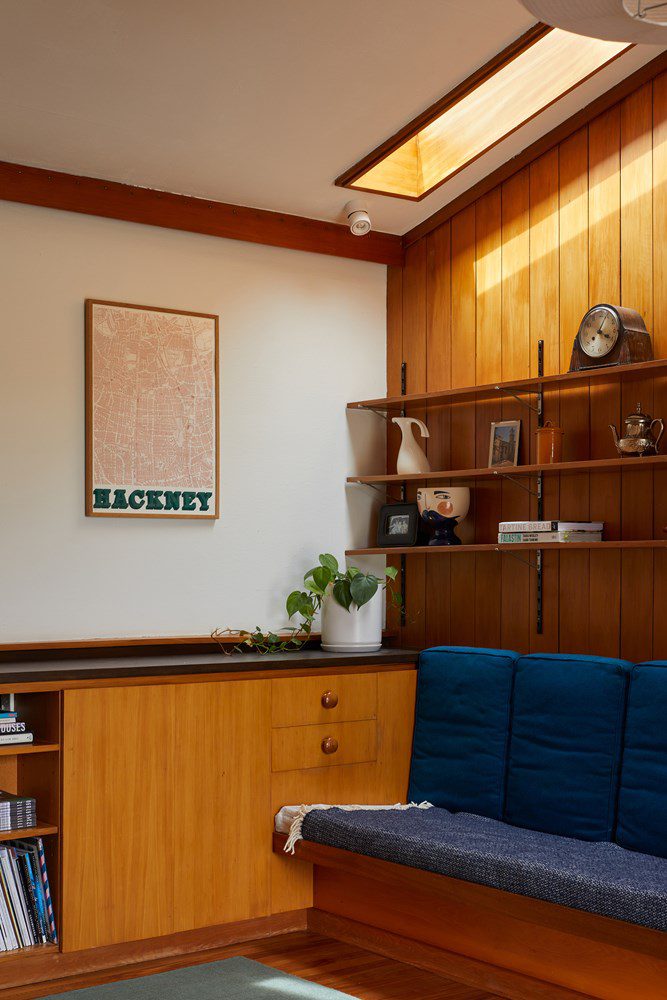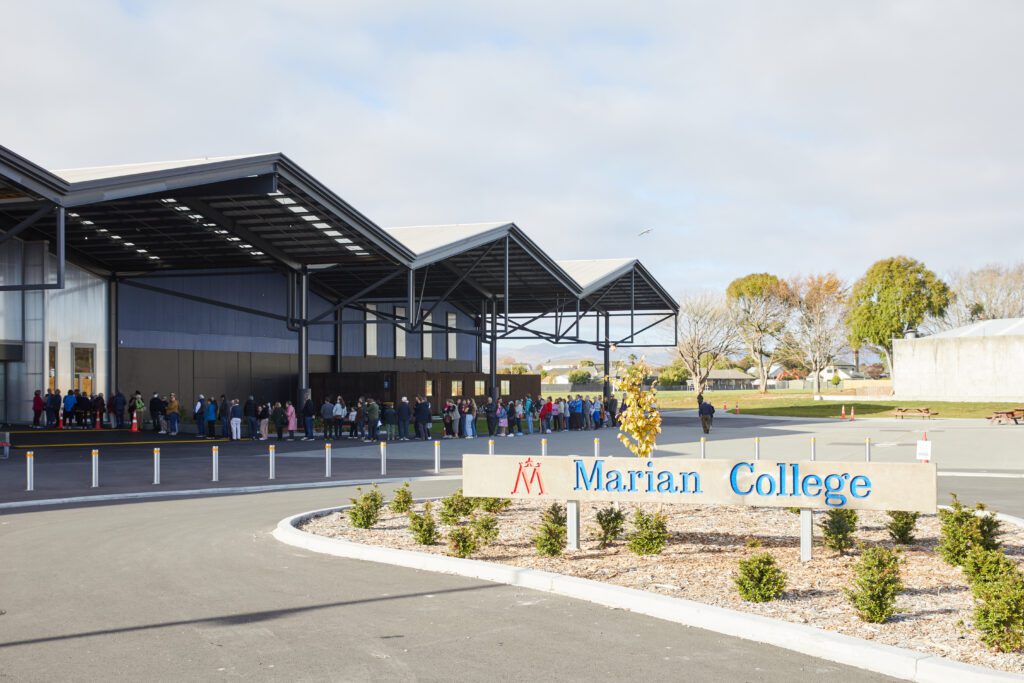With over 50 buildings unlocking their doors for one weekend only and dozens of lead architects revealing the secrets to their creations; Open Christchurch 2024 proved to be an invaluable barometer of where the Cantabrian city’s built environment is headed. Federico Monsalve finds out more.

For those of us who don’t reside in Canterbury, Open Christchurch is an opportunity to gauge the rapid changes this city is undergoing. Its action-packed few days give unparalleled access to new and old, refurbished and strengthened, re-imagined and otherwise inaccessible portions of the shifting city. The tours are, most of the times, conducted by project lead architects or heads of the country’s main firms serving both as fodder for serious architecture enthusiasts and the plain curious.
On first impressions: large areas of Christchurch continue to be re-built with the oomph and purpose of people who have suddenly been asked to understand urbanism and architecture, re-imagine themselves within them, and been given the insurance funds to make that a reality. Silver linings really.
If pre-quake Christchurch was versed in the beauty of architecture thanks to the number of visionaries practising here during the 50s-70s; this is now a city that has been forced by the tragedy to undertake a communal, practice-based PhD and this event is an exploration of that fact.
One thing that was immediately obvious this year is that the word ‘strengthening’ that so dominated discussions a few festivals ago, has by now become so ingrained in the structures around us that there is little talk about bracing or engineering safeguards.
There is, however, a lot of conversation about flooding. Rising sea levels, tsunamis, liquefaction were on many a discussion in this tour and nowhere were those more relevant than when mentioning the suburbs of Brighton, South New Brighton, Southshore and Redcliffs.

One of the houses seen in this tour, RHR House (Dean Cowell from Three Sixty Architecture’s own family home) was an exquisite abode with a sort of sacrificial ground floor; an unoccupied, storage-only level with all the precautions needed to withstand flooding while minimising damages. With an exterior that speaks of robustness yet with plenty of contemporary elegance, this house is composed of corrugate and concrete, different types of breezeblock, steel and some serious flair. Full of texture this home’s interior uses unexpected materials such as reinforced plastic screens, perforated wood panelling, salvaged native timbers, and a beautiful colour scheme that harkens back to local 1960s palettes.
That decade and its adjacent, modernism-defining ones were very well represented within the festival with highlights being open homes and commercial spaces.
The festival allowed punter access to modernist private residences and commercial spaces through architect-guided tours. Residential highlights included: Jones House, a late 60s abode designed by Ian Athfield; Warren & Mahoney’s sumptuous apartment above an atelier on 65 Cambridge Terrace; and Lucking House. The latter was a stunning, horizontal timber structure designed by George Lucking in 1951 and masterfully refreshed, expanded and light-filled last year by architecture and interior design studio Common. This is what the festival seems to be best at, discovering somewhat obscure architectural gems and giving them the spotlight they deserve to create conversations around the built environment.

‘A Love Affair with Christchurch Modern Houses,’ took place in the impressive Papa Hou, a former-YMCA space, doing similar programmes for the youth and designed by Architectus. The soiree involved the screening of Four Houses from Four Decades, a 2008 film made by Zoe Roland for Christchurch Heritage Week in 2008. It features houses designed by Paul Pascoe, Don Donnithorn, the late Don Cowey, and Warren and Mahoney across Christchurch and encompassing some of the best traits of the style. This was followed by conversations with some of the owners of these homes, where they candidly discussed the good, the bad and the ugly truths of residing within these monuments to modernism.
It was not all about the residential icons of yesteryear. Some of the most popular events were commercial real estate and educational spaces that have garnered word-of-mouth fans but often remained behind closed doors. The Marian College tour — with enormous queues to get in — was one such space. Its serrated, industrial-looking frontage alluded to its past life as commercial warehousing (for Foodstuffs and later for a logistics company). Transformed, on a very tight budget, into an all-girls catholic school by Sheppard & Rout Architects, this is a very exciting example of adaptive reuse of Big Box Architecture. Recalling perhaps the McAllen Main Library in Texas, USA, (by Meyer, Scherer & Rockcastle), this mammoth of a project involved excellent master planning and construction methodologies for a building that humanises the expanse of warehouses and, in the case of its internal chapel, brings a touch of poetry to the mix.
Continuing on the low-budget, and projects with a soul vein and following the idea of centralisation of public services that the Justice and Emergency Precinct brought to local urban planning; the Oxford Terrace Baptist Church complex was an excellent addition to this festival.

Led by Andrew Barrie — an architect that has proven crucial to the ecosystem of religious spaces in the city — this mixed-use project sees ‘the church as a village,’ and has built accordingly. Offices for non-for-profit organisations, spaces for hire, music and worship as well as dwellings are all collocated to serve a community with similar ethos of charity and service. Barrie’s discussion mentioned the fact that low-budget architecture needs to ensure that every aspect of a building serves at least two, rather than just one purpose. As such, walls have in-built seats; those seats double as storage units; the focus of the main worship room can easily be shifted to accommodate various purposes and varying numbers of patrons. Likewise, he spoke of planning for imperfections to ensure ease of maintenance and even learning to live with them. Knowing that cracks in the type of concrete flooring they had to use were inevitable, so instead of fighting those, planning for them and guiding them to areas that would be acceptable or even palatable. Teaching the community how to re-apply texture on walls by using brooms, these were all beautiful examples of a forward-thinking architecture.
Another very popular commercial building tour was the Jack Erskine Building (University of Canterbury) with the original architect Patrick Clifford (Architectus) and original client Tim Bell (UC Profesor). ‘A tour a few decades in the making’, is how Clifford referred to this, and it was fantastic to be able to hear about the early ideas — mathematics and materiality, egalitarian use of space and beyond — that informed Architectus’ work here.
The Jim Wakefield Pavilion (Athfield Architects) and the Ōtākaro Orchard (Field Studio of Architecture & Urbanism) further cemented this idea underlying much of the festival, that small communities can change our cities, one suburb at a time, through well thought out and communicated architectural concepts.
With such exciting projects such as the Canterbury Museum Redevelopment and the New Court Theatre both well underway, and dozens of other hidden gems waiting to be unearthed… we are looking forward to the next iteration.
Federico Monsalve travelled to Christchurch courtesy of ChristchurchNZ, Open Christchurch and the Observatory Hotel.




