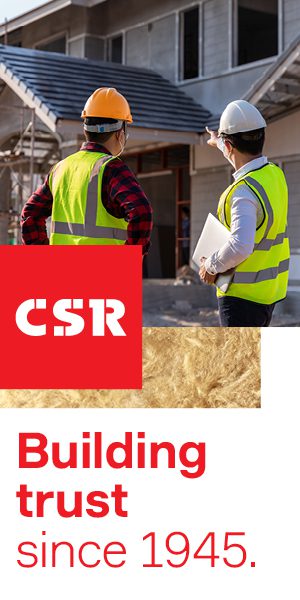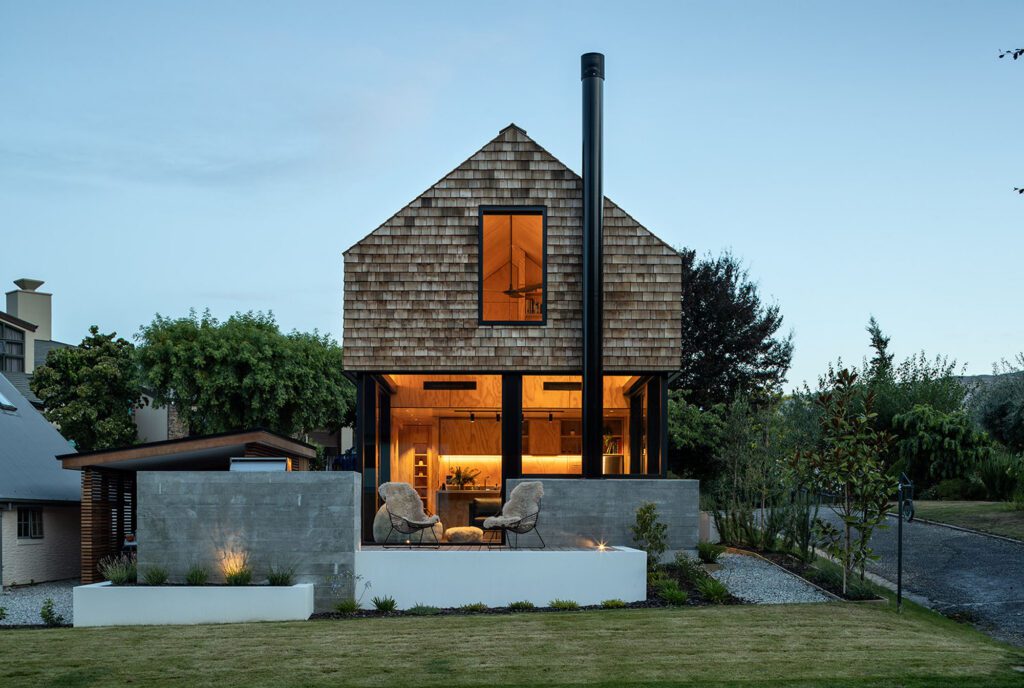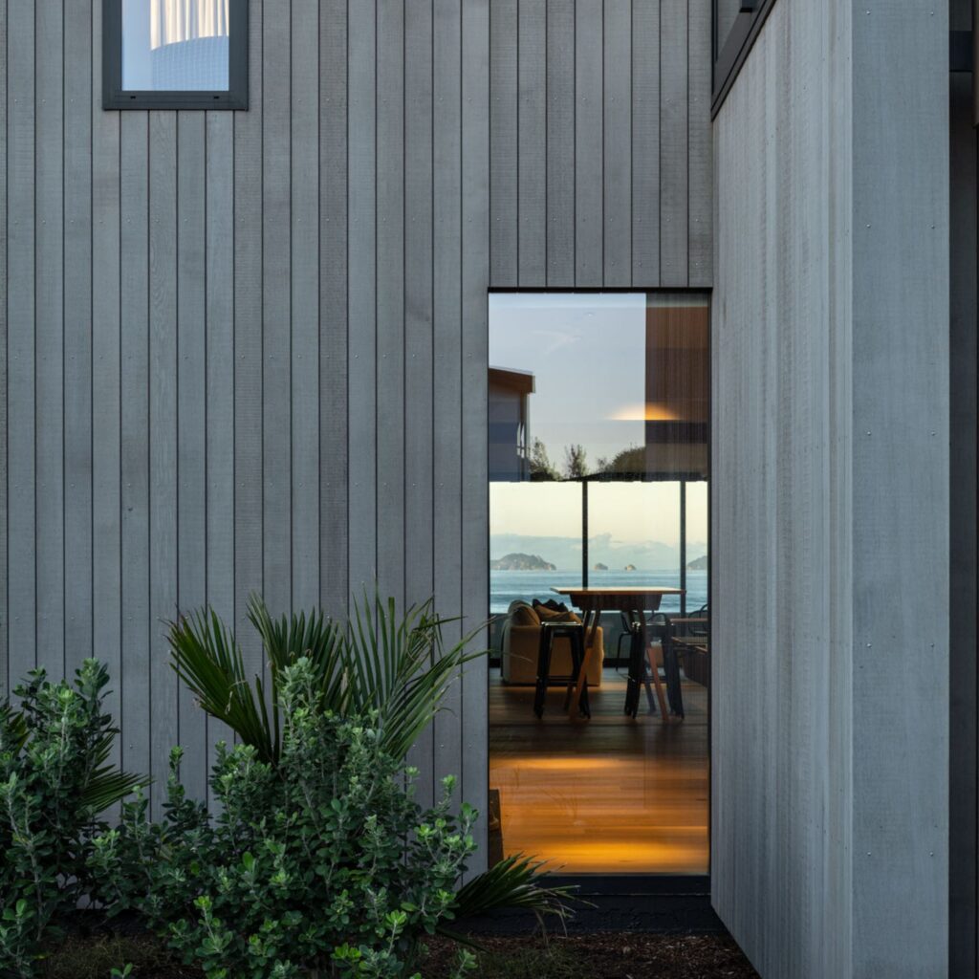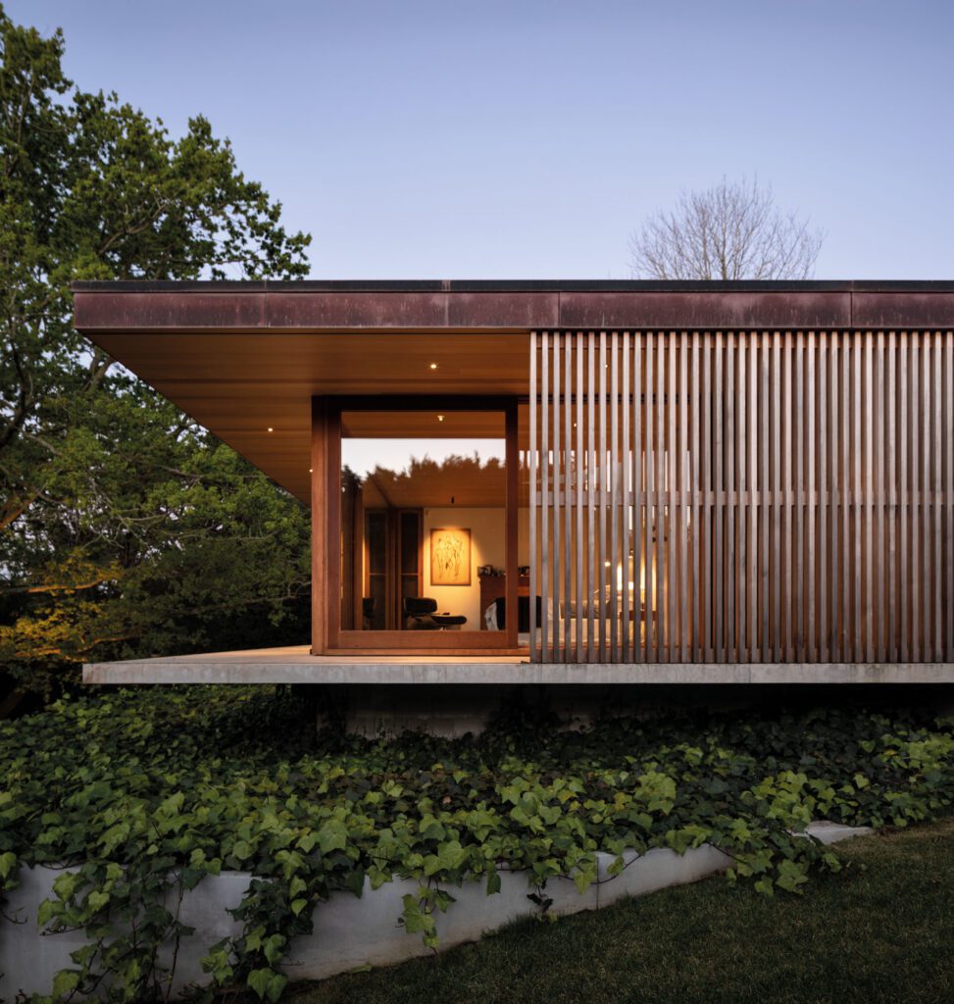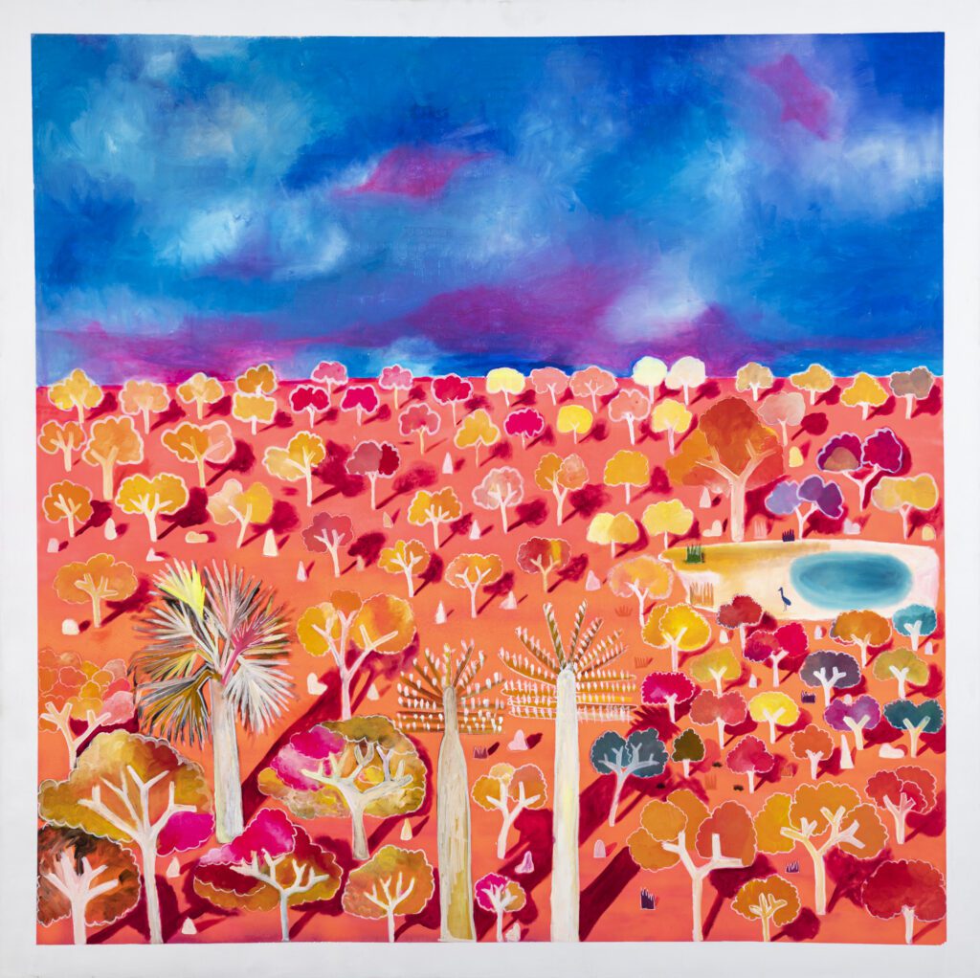A picture-perfect Westmere site presented itself as a blank canvas — of sorts. There was clear opportunity to create something special, but it was a canvas tarnished by heavy red tape.
Enter architect Evelyn McNamara and the project quickly began to take shape — ultimately delivering a dynamic family home with an unassuming street presence and a layered internal journey that unfolds slowly as the site descends, opening out at its lowest point to a brooding south-facing view.
The whole project came about almost by accident. Owners Katie and Mark Aue were renting a property at the other end of the street. When they invited their friends over sometime just before the Covid lockdowns, their guests turned left instead of right onto the Aue’s street and happened upon a run-down property for sale. When they alerted Katie and Mark, the enthusiasm for the potential of the site was palpable.
The property was sold with consented plans that didn’t suit the dynamic nature of the Aue family, with five children of varying ages from two to early adulthood. When Evelyn McNamara cast her eye over the difficult site, she decided early on not even to look at the original plans.
“[The clients] didn’t like them so there was no point considering what existed, and we started afresh,” she tells us.
“In saying that, within the context of complex planning constraints and looking at a steep south-facing site that falls away, with a building platform nestled tightly between two established homes, I told Katie and Mark that, while anything was possible, not everything was within this framework.”
There was a need to create something with a ‘wow’ factor, Evelyn says. Due to the constraints of the site, the house had to be pushed as close to the street boundary as possible, and, as such, its unassuming street-facing facade offers little sense of what’s within and below.
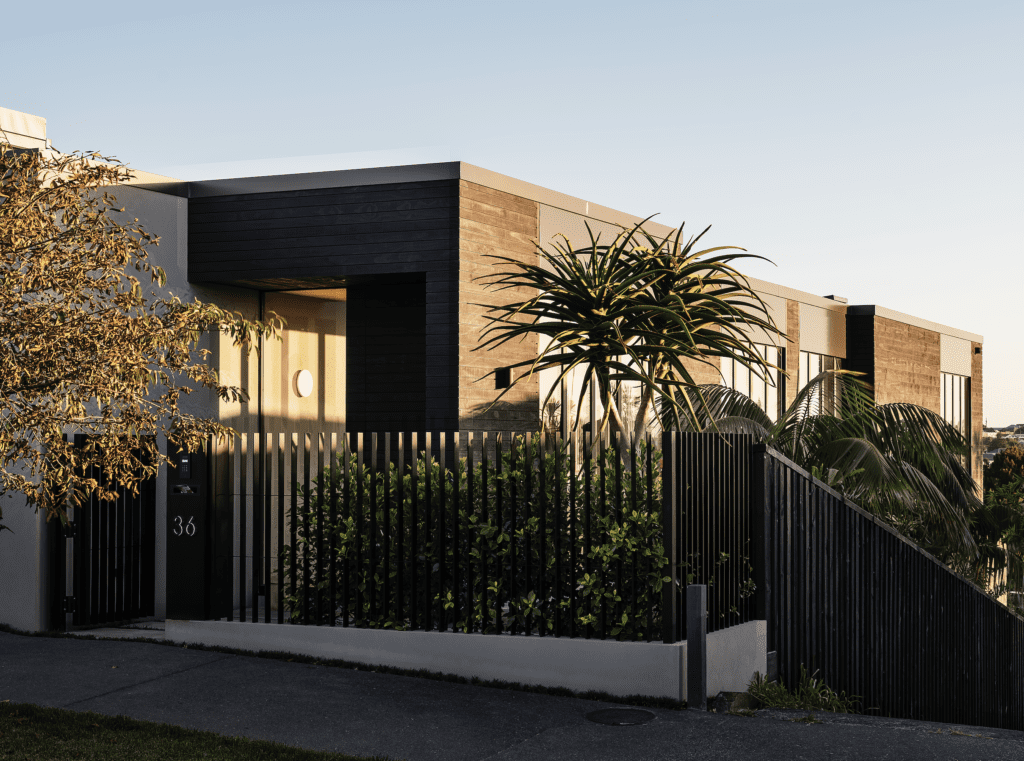
Here, the garage and pedestrian entry are wrapped in a light charcoal grey plaster and black-stained horizontal Accoya timber — the latter also wrapping the bulk of the other elevations.
“Because the house is large, we chose a narrow-board profile, and, by using horizontal boards rather than vertical, [we] offset the volume of the building, descaling it slightly,” McNamara explains.
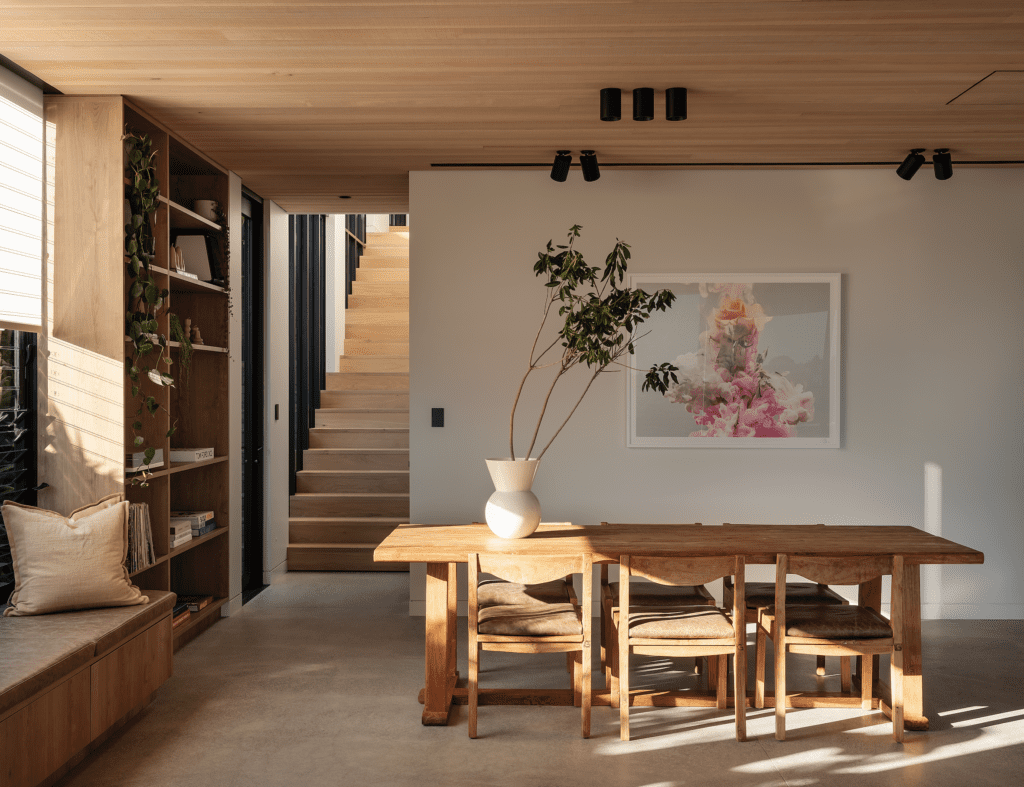
Enter the house and the initial experience is one of simple, pared-back materials. Stepped half a level down is the bedroom wing. The main bedroom faces south, where captivating views unfold and ultimately define the experience of both the bedroom and en suite.
“The bedrooms are in a private area, clearly demarcated from the public space downstairs,” McNamara says. “Each of the children’s bedrooms has its own leafy outlook, which means, rather than looking out onto another house, there is an oasis quality to them despite their proximity to the boundary.”
A wall of glazing runs down the western elevation, where the internal stairway is flush with an adjacent external stair, the mirrored treads broken only by the glass.
“It’s something the clients had seen and wanted to try to create here.”
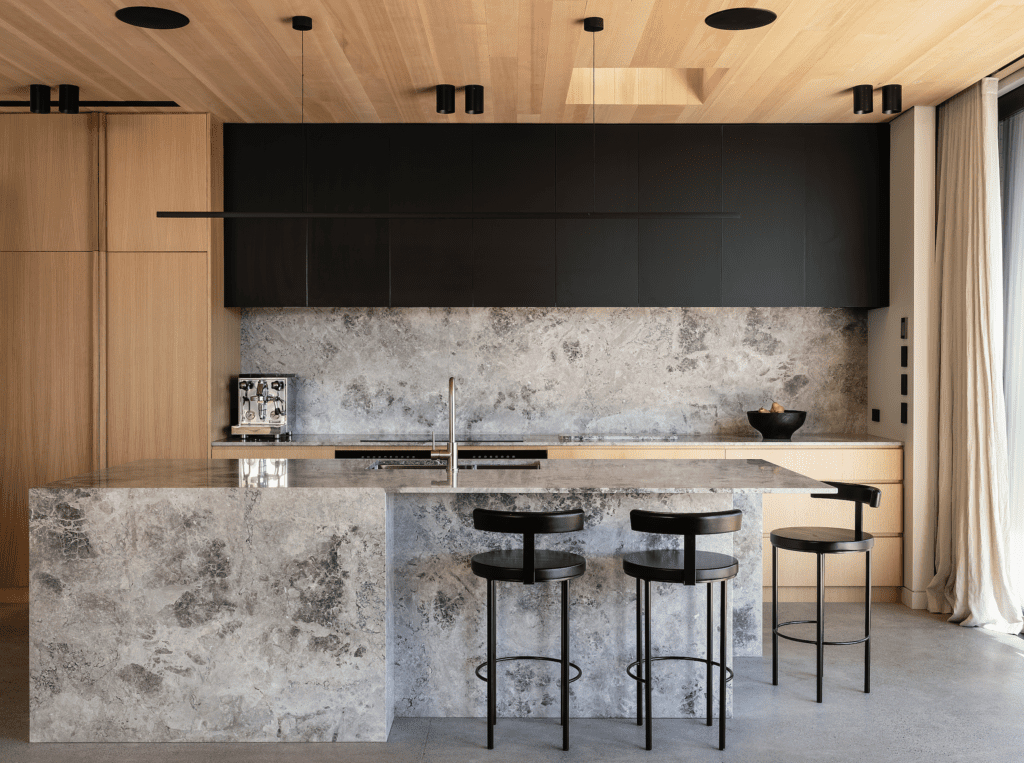
Due to the established neighbouring home to the west, requirements meant the glazing had to be tempered with a level of privacy. The solution was found in a striking floor-to-ceiling vertical balustrade.
“We decided to introduce a feminine element here, of round white rods with spacing, that ensures an outlook is maintained while privacy is created from onlookers. It offers some reprieve from the sun but also amazing light patterns.”
Equally, it draws guests down into the heart of the house, signalling the presence of something special below.
“When you reach the bottom, the experience is twofold. A lower ceiling creates a human scale, while the materials create a warmth. There’s a beautiful softness. You breathe out when you get there; it’s as if you’re arriving home at that point,” the architect tells us.
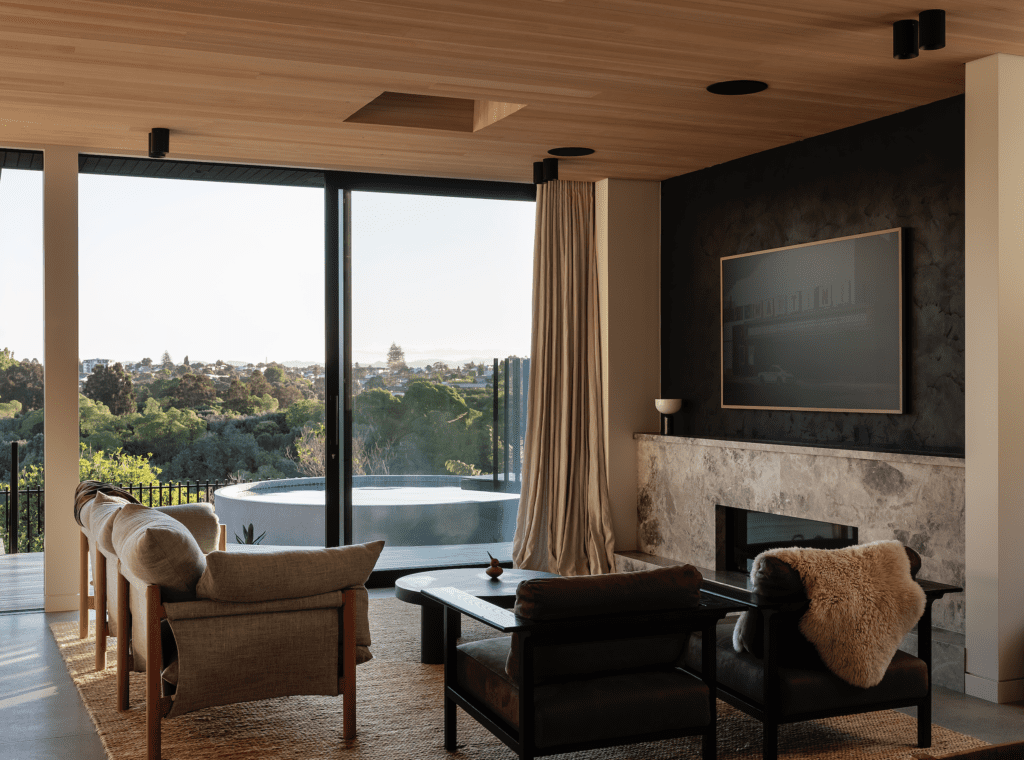
It’s also at this moment that the vast beauty of the natural landscape first comes into view.
“You’re welcomed into this sanctuary, and you can finally see where you are, and out over this incredibly special environment — you’re looking across an estuary and the tree canopy to Western Springs in one direction and right out to the Waitakeres in another. It’s quite surreal in this inner-city location.
“We worked really hard to make sure this space had a vivid softness to it. The concrete floor is beautiful — a light charcoal grey. The kitchen island is carved from tundra limestone; it’s slightly recessive in the space yet retains its own character. We’ve also let different timbers sit alongside one another, while black overhead kitchen cabinetry provides a visual contrast, and echoes a dark polished plaster finish above the fireplace. By limiting the palette to three key elements: concrete, timber, and the black accents, it flows. There’s a harmony to the space; it feels relaxed, calming, and full of warmth and texture.”
Whereas lush planting to the west was designed as a key feature of the journey down, the lower level all but turns its back on this connection. A little window seat is a sun trap and the only link to the west.
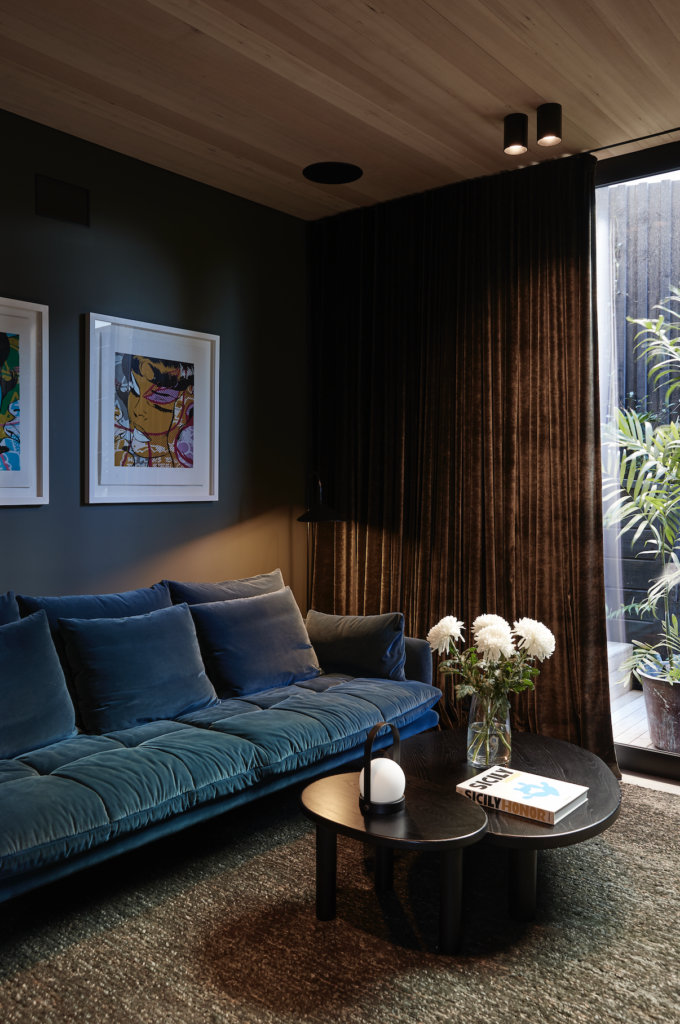
“With a family of this size, it was important to create dynamic spaces where people can engage in different things. The window seat doesn’t face the television or fire, so it becomes a place where a child can sit and play or someone can snuggle up and read a book.”
Tucked away to the east, behind a concealed door, is a room the clients specifically outlined in their brief: a ‘gin room’. The resulting space is a marked departure from the light-toned sophistication of the main entertaining area. Here, in what has become everything from an adults’ retreat to a media room, and the much-anticipated gin room, the aesthetic is moody and dark. Deep-green velvet curtains meet walls of a similar verdant green, while black cabinetry offers a complete juxtaposition to the light timber of the rest of this level.
“It’s a massive contrast, a complete retreat where you can shut off and have that darkness. It has a small footprint but it works. You can fit five people in there as a breakaway, and when the cavity slider is closed you wouldn’t even know it was there,” Evelyn says.
Entering the main area from this intimate retreat of deep colour, the lightness of the entertaining hub is all-enveloping. It’s a simple space of multiple zones that work seamlessly as one, yet it offers quiet moments of reprieve as required.
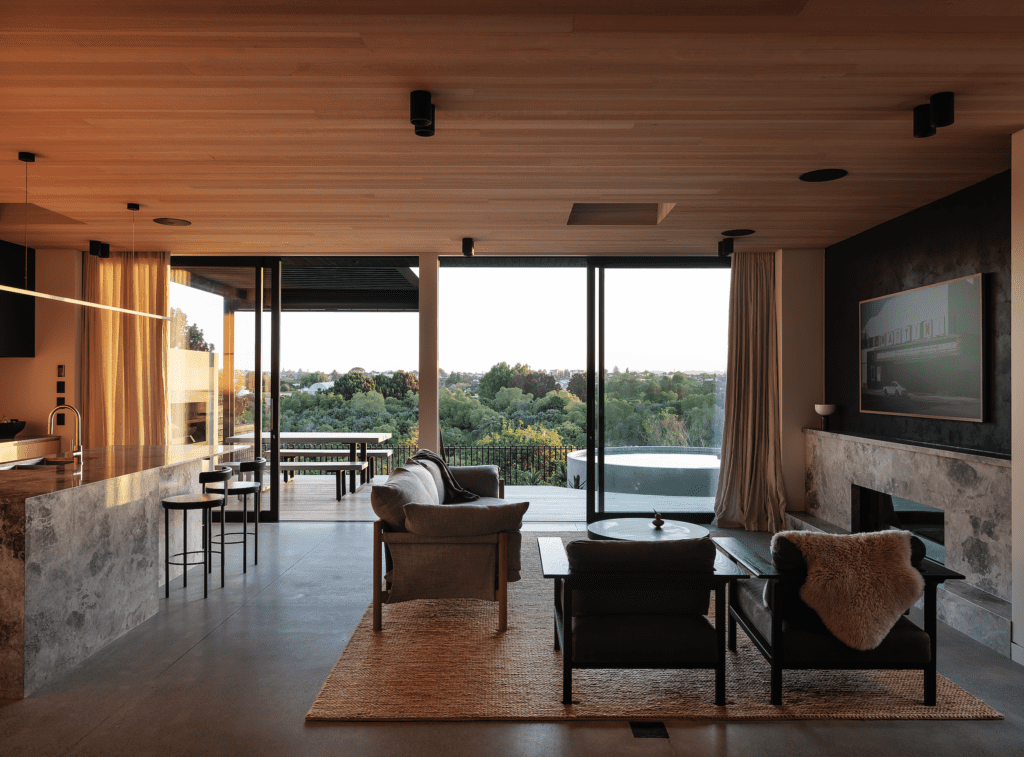
The outside spaces are as succinct and beautiful as the interior.
“They wanted amenities here — a deck, a bit of a flat lawn, and a pool; things that were almost impossible to achieve,” says McNamara.
Yet each of these elements has been seamlessly incorporated into what is entirely reclaimed land, held up with a soldier pole retaining wall that stabilises the whole hill.
“We used that as a barrier and back filled, but where the pool is [the south-west corner of the site] we couldn’t bring the ground up so we’ve used a 2.7m-high by 3.7m-diameter 22,000-litre concrete tank pool.”
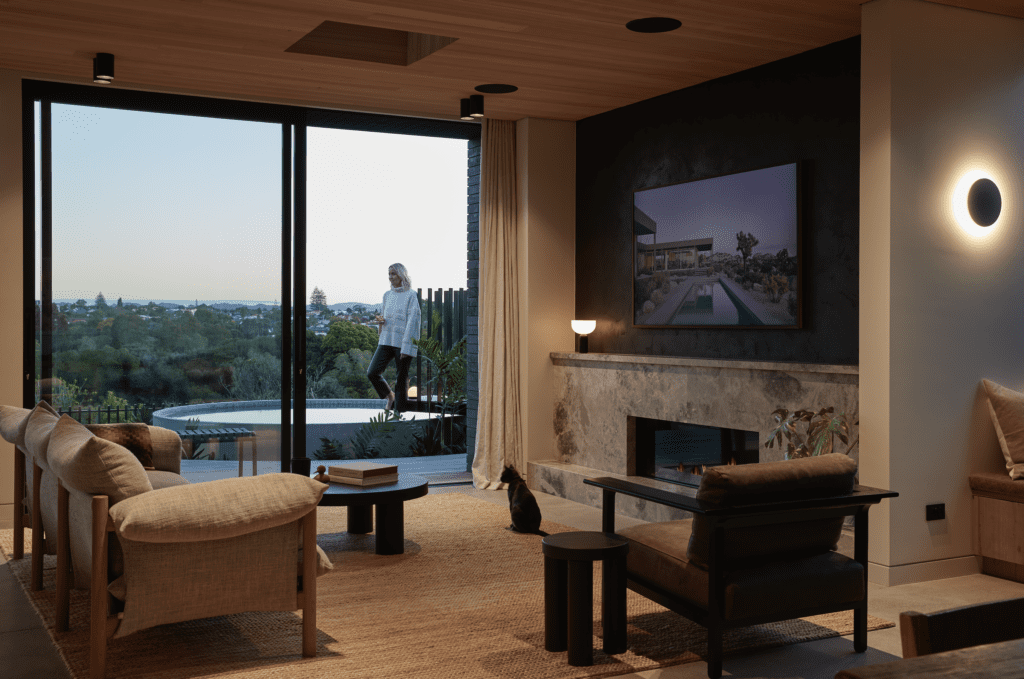
A safety net runs around the outer perimeter, where the land falls away to the south behind it. A bridge cantilevers over the other side of the pool, hovering over it on angle so the glass gate is also on an angle and doesn’t detract from the sightlines to the landscape beyond.
Looking back at the house from across the estuary, it is hardly visible. The black-stained Accoya disappears into the bush and planting that surrounds it — not unlike the manner in which the outside world falls away as you descend into the southern heart of this home.
There’s a global nuance to this house — touches of Katie’s favourite Australian beaches, and nods to the coastal chic of Sydney. Equally, it’s very much a local affair — a grouping of pieces from local makers and craftspeople add moments of narrative to a perfectly choreographed form, plan, and palette that provide a melodic backdrop to family life in this central Auckland locale.
