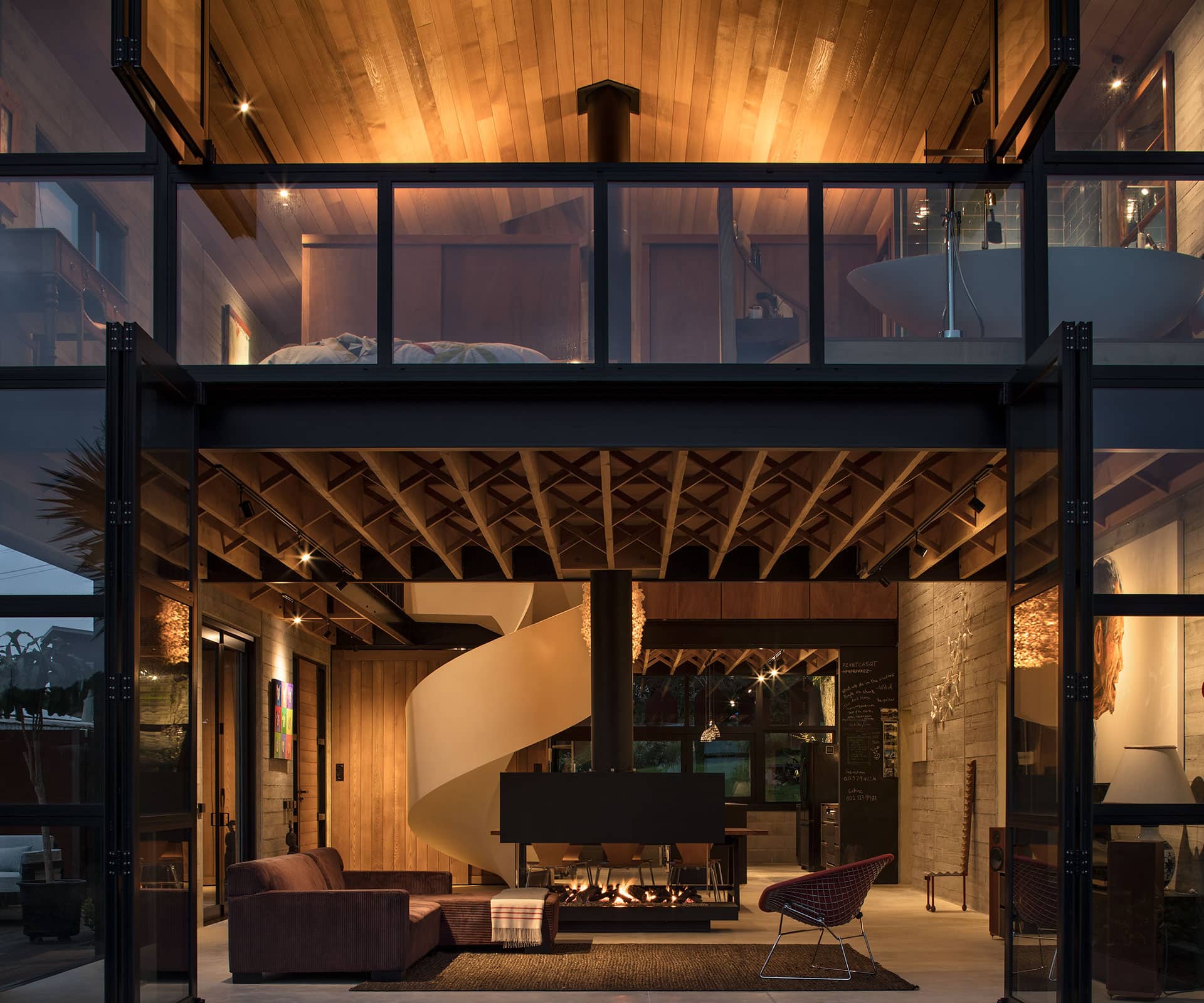A soft spiral staircase helped achieved the perfect balance in an industrial Waiheke home that’s “part cathedral, part boatshed”
Q&A with architect Vaughn McQuarrie:
What drove the decision to dig the street end of the house into the slope?
I didn’t want a balustrade to the deck at the sea end, so I had to keep the floor level low enough that the drop from the deck to the ground would be less than one metre.
[gallery_link num_photos=”7″ media=”https://homestolove.co.nz/wp-content/uploads/2018/10/vaughnmcquarrie-oct4.jpg” link=”/homes/waiheke-house-vaughn-mcquarrie” title=”Read more about this home here”]
The staircase strikes us as a feature that you and the clients might have hesitated over…
It was always going to be the sculptural element to sit within that space. My first thought was to do it in steel, the same as the fireplace. Then we decided to go for plaster painted black. But once the plaster was done, we all looked at it unpainted and said, do nothing. It softens everything. I thought it was perfect.
Tell us more about these enormous windows:
The windows are not split between the ground floor and first floor. When they’re opened up, from the outside there isn’t a heavy band at floor level. And from the inside you get this suspended floor structure, there’s no window head. It lightens the inside and the outside.





