With two clear narratives at play, rural and maritime, this Coromandel home of geometric playfulness has a life of its own.
Designed as a bach for an Auckland couple, this abode on the coast at Opito Bay has become a constant meeting point for their wider family and friends — a place to retreat and gather.
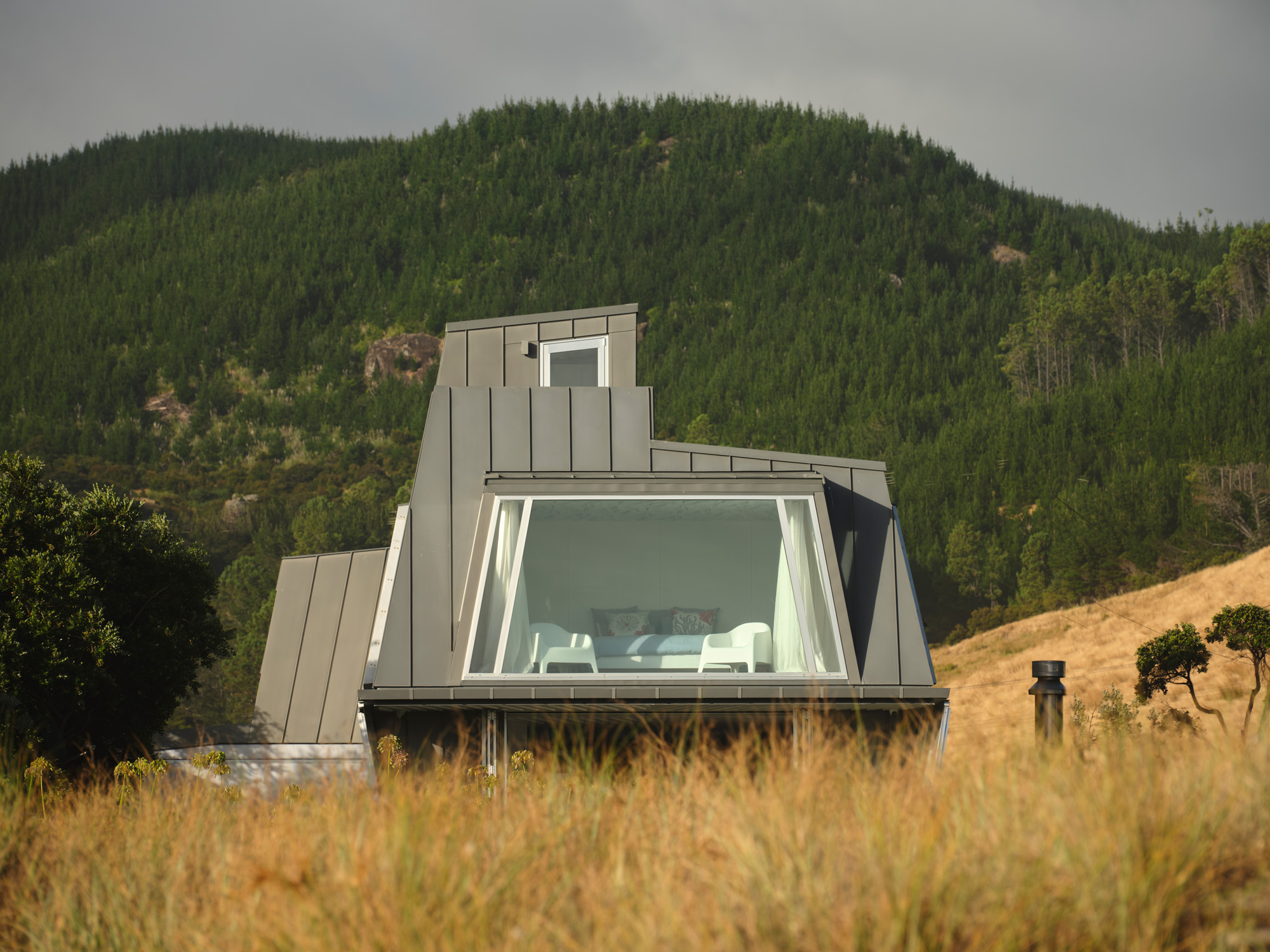
Opito Bay has a long and rich history. Excavations in the 1950s found evidence of the presence of early Polynesian settlements in the area. The dunes are the site of a midden, containing shells and other materials of archaeological note. Behind, dome-shaped Tahanga rises to a couple of hundred metres above sea level and was the source of the fine-grained basalt used for tool-making from about 1300ᴀᴅ.
When it came to excavating this site, the remains of a wahine from that period — according to historian Ranginui Walker — were found buried vertically.
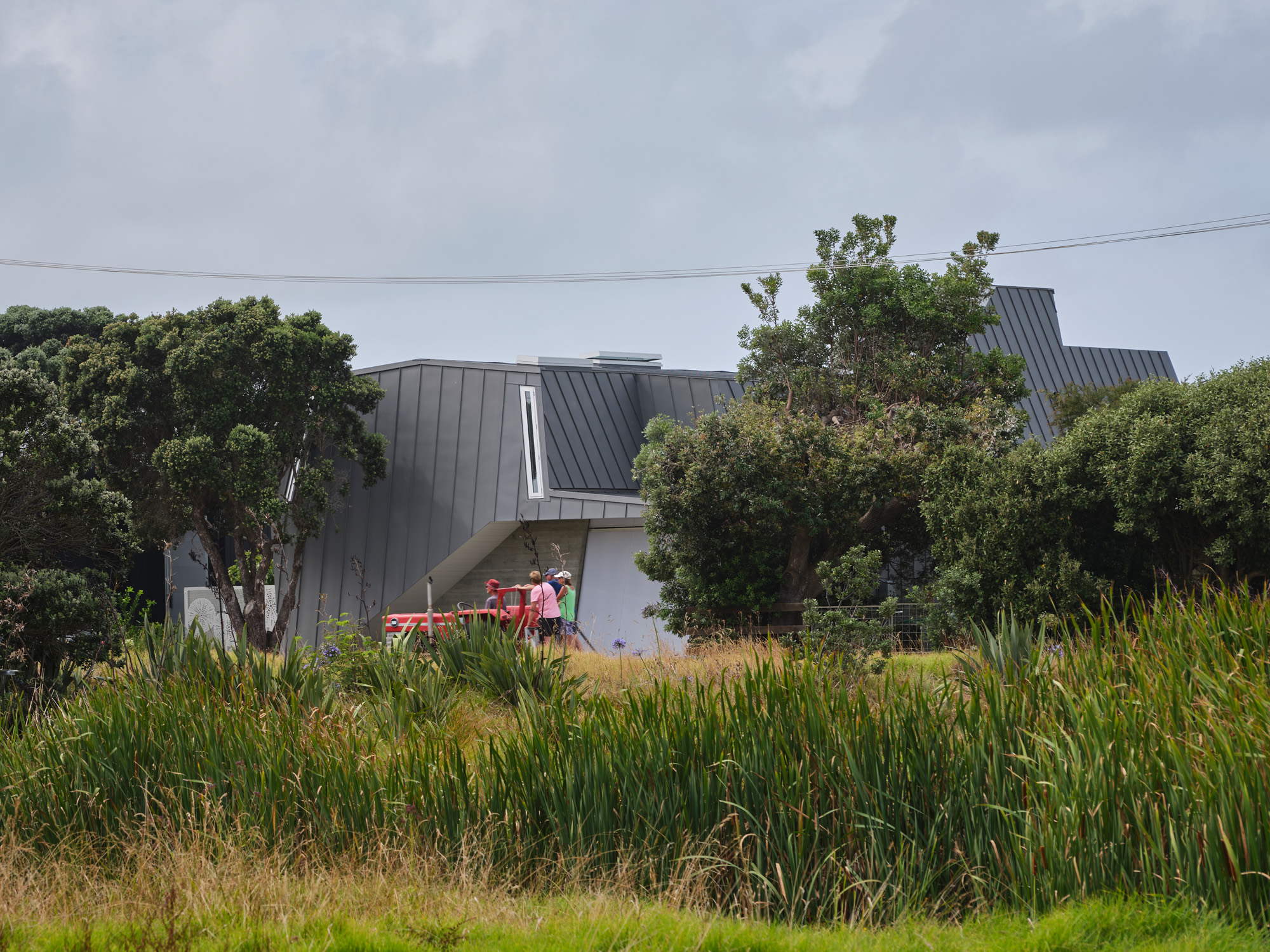
“Work stopped immediately and two archaeologists supervised the rest of the excavation. She was carefully and thoughtfully relocated by Ngāti Hei to the urupā at the top of the hill. We pray she continues her rest in peace. Landscaping acknowledges her initial resting place,” architect Michael O’Sullivan of Bull O’Sullivan Architecture explains.
Responding to this rich history, Michael’s drawings reflect a strong connection to place. From the street little is given away, and the forms are steadfastly masculine. Board-formed in-situ concrete on the lower level of this elevation meets a Danpalon garage door, allowing light to flow in and out of the room so it can be used with versatility — from boat storage to playroom.
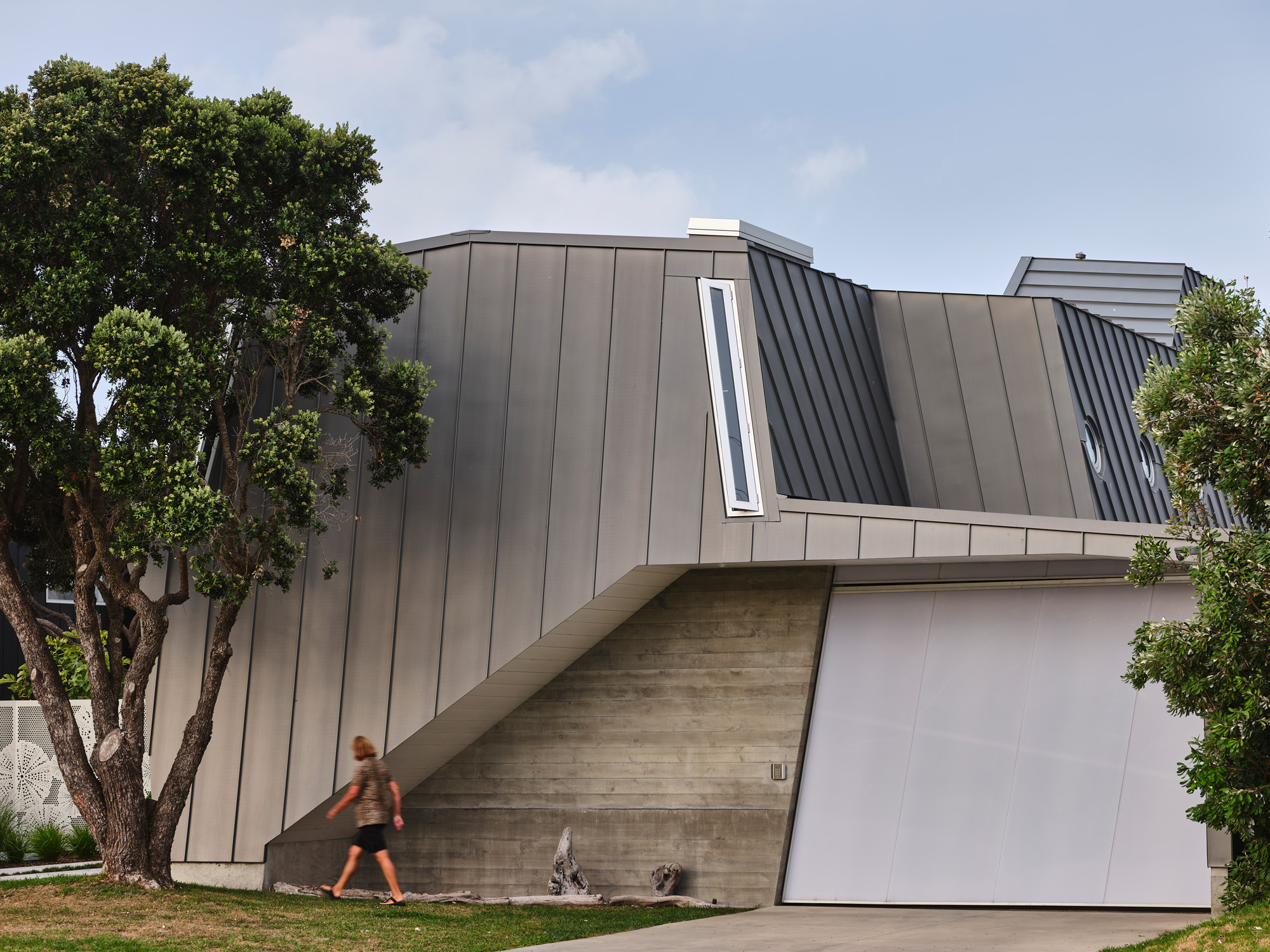
Zinc cladding covers the rest of the house. Already starting to patina, it will slowly evolve in appearance as it weathers naturally over the years. Laser-cut aluminium screens etched with paua representations feature both on the street elevation adjacent to the entrance, to shroud the outdoor barbecue area from passers-by, and as a privacy mechanism on both upper and lower level windows. At night, the house is lantern-like, with light cast through the paua-etched screens, their angled geometries adding a somewhat unexpected element to the scene.
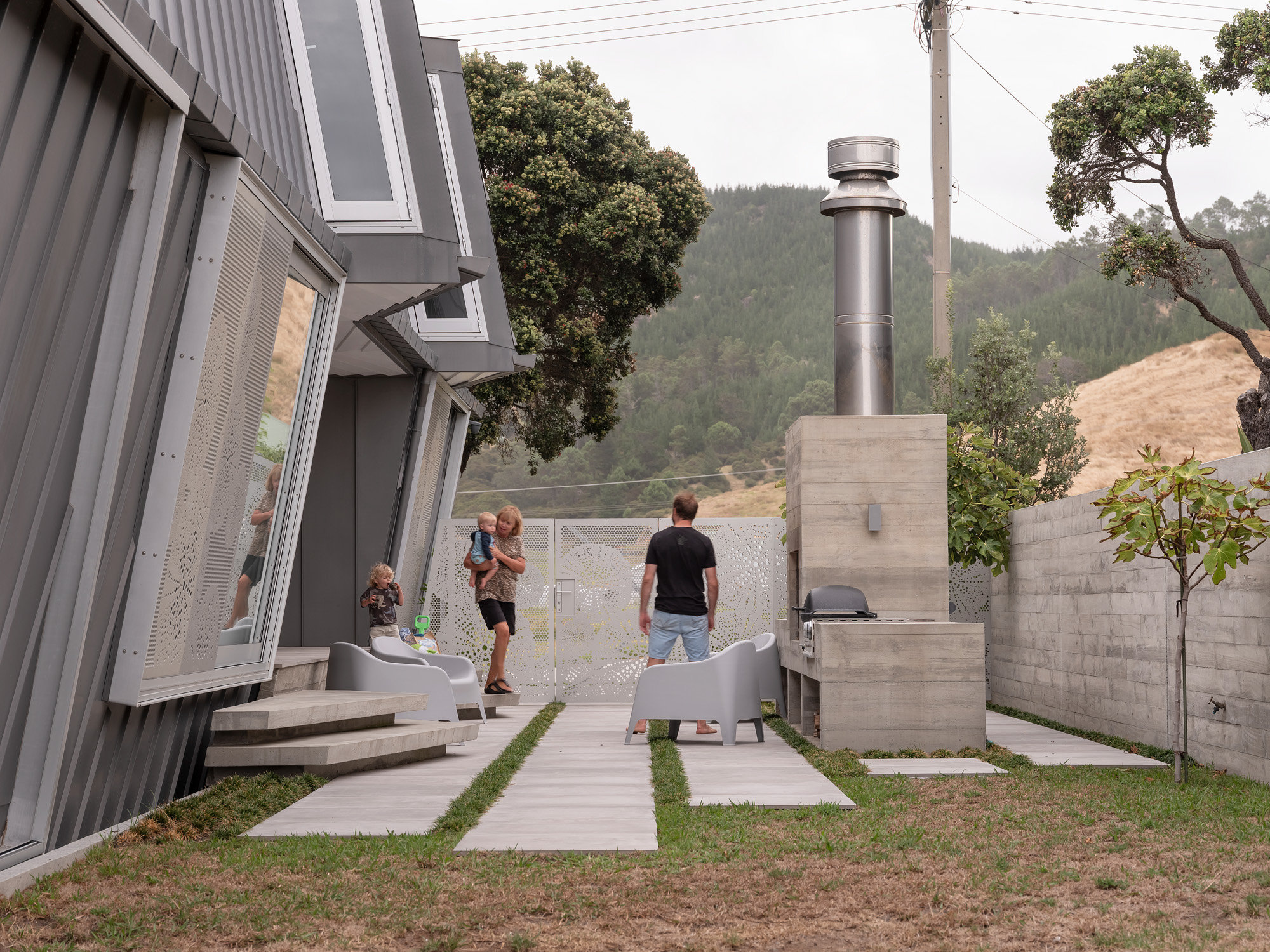
Inside, the narrative changes. While the clients reside in Auckland, it was the strong rural background of one of them that influenced the extensive use of fibrous plaster ceiling tiles — a feature that offers an inescapable sense of place and a striking layered tactility. In the master bedroom, the decadent placement of the tiles and their highly geometric nature are a nod to cumulus cloud formations. In this room, the walls tilt inwards from the floor while a large window pops outwards, creating a sense of leaning over the sea.
In contrast, on the lower level the walls tilt outwards, opening the ‘public’ realm of the house and extending the spatial volumes.
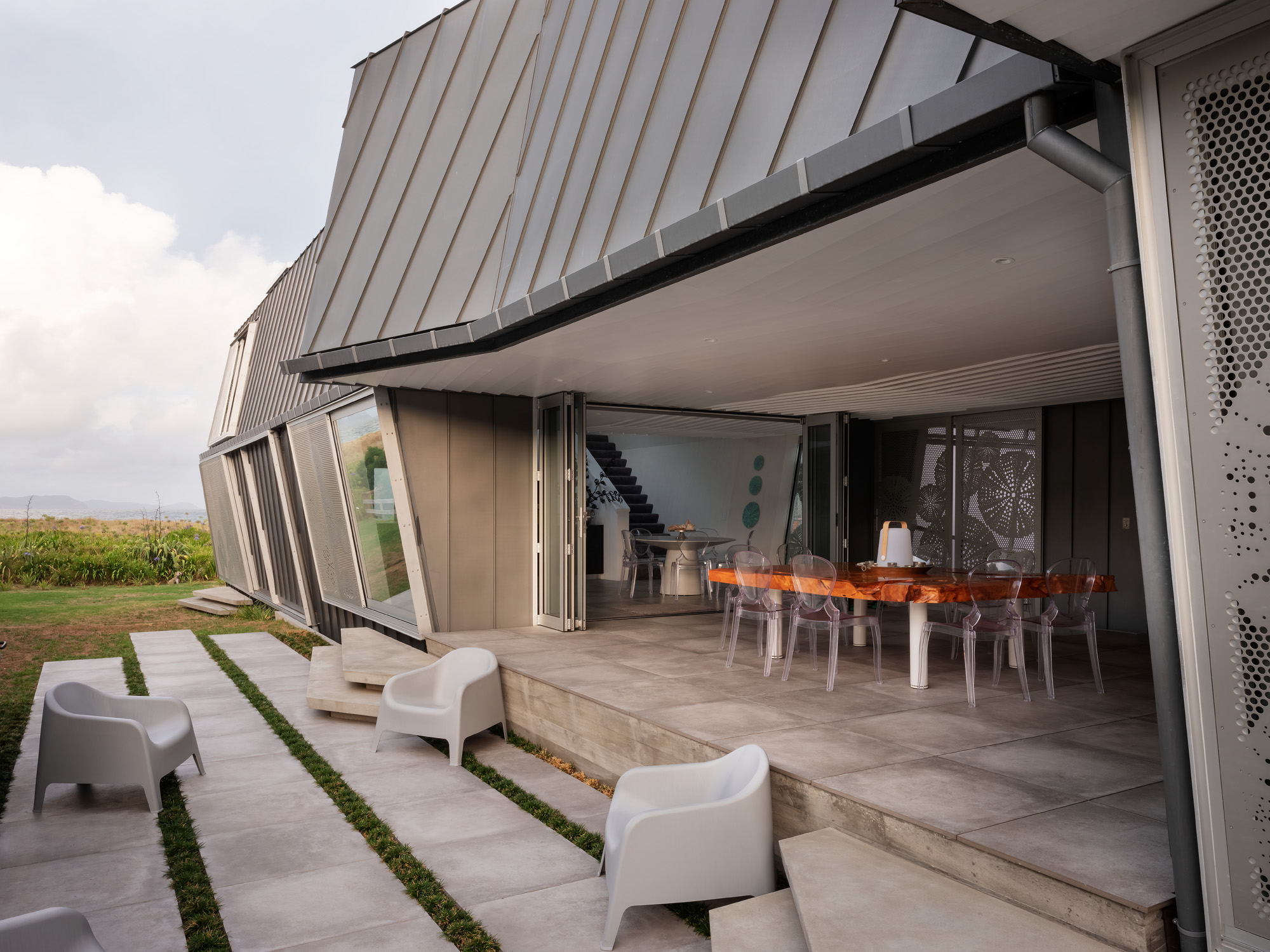
Atop the triple-height volume is a gloriette, designed, as Michael says, “for sunset gin and tonics — a place to enjoy an elevated moment beyond the clouds of architectural fibrous plaster”.
This is a house that appears to be constantly in flux, expanding and contracting — living almost; its lines meeting and diverging, drawing the eye to the next detail.
On the north-eastern elevation, sculptural vertical pop-out windows accentuate the sense of the building being of two main parts, akin to two inverted cones stacked on top of each other.
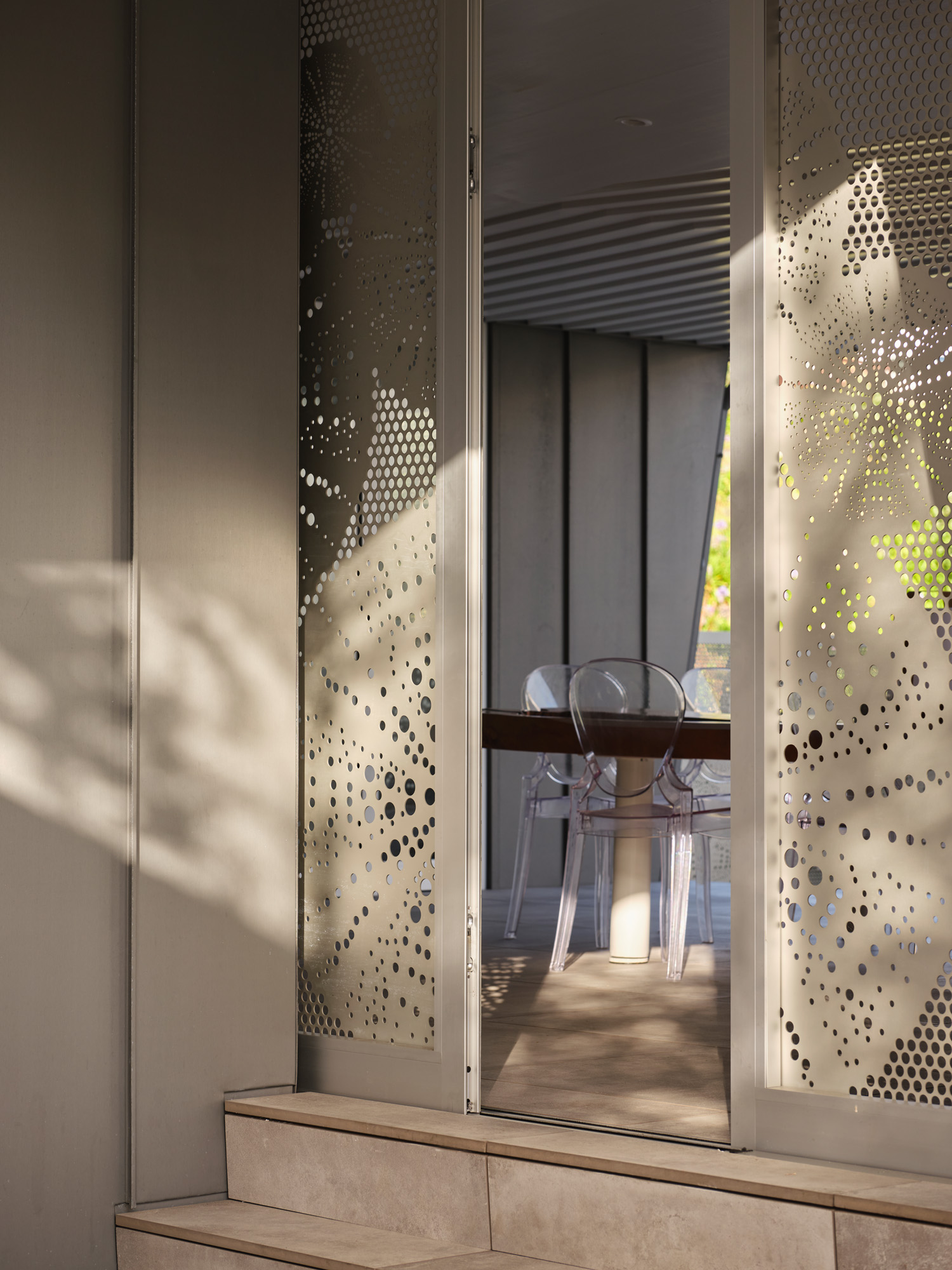
“Many coastal homes on the Coromandel coast appear to erode/corrode before your eyes. The monolithic manner of this home pleated at mid floor is intended to divert such erosion and mitigate corrosion,” Michael explains.
Opening out to the north-east, an internal courtyard is sheltered on three sides. Here, an enormous piece of kauri, found at a demolition yard in Christchurch, was formed into a table by Michael.
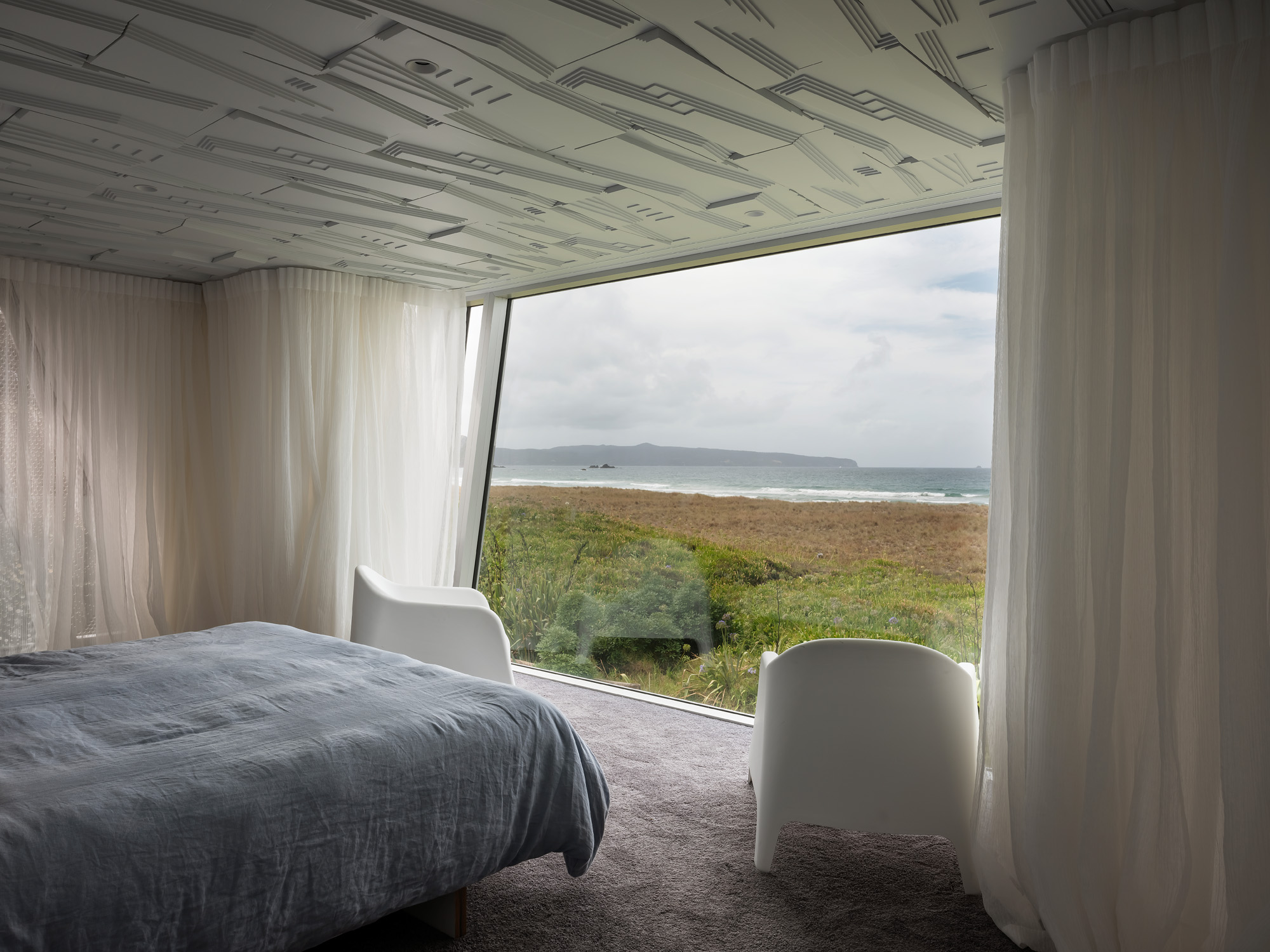
This courtyard is open to the main external entertaining space, where a large fire, rotisserie, and seafood-prep area are the focal point.
“The clients wanted a retreat, but the beauty of this place is what it has become. Now, it has more dominance than their main property in Auckland. It’s a magnet for the entire family to congregate. It’s not a house that sits idle; it’s very much alive,” Michael says.
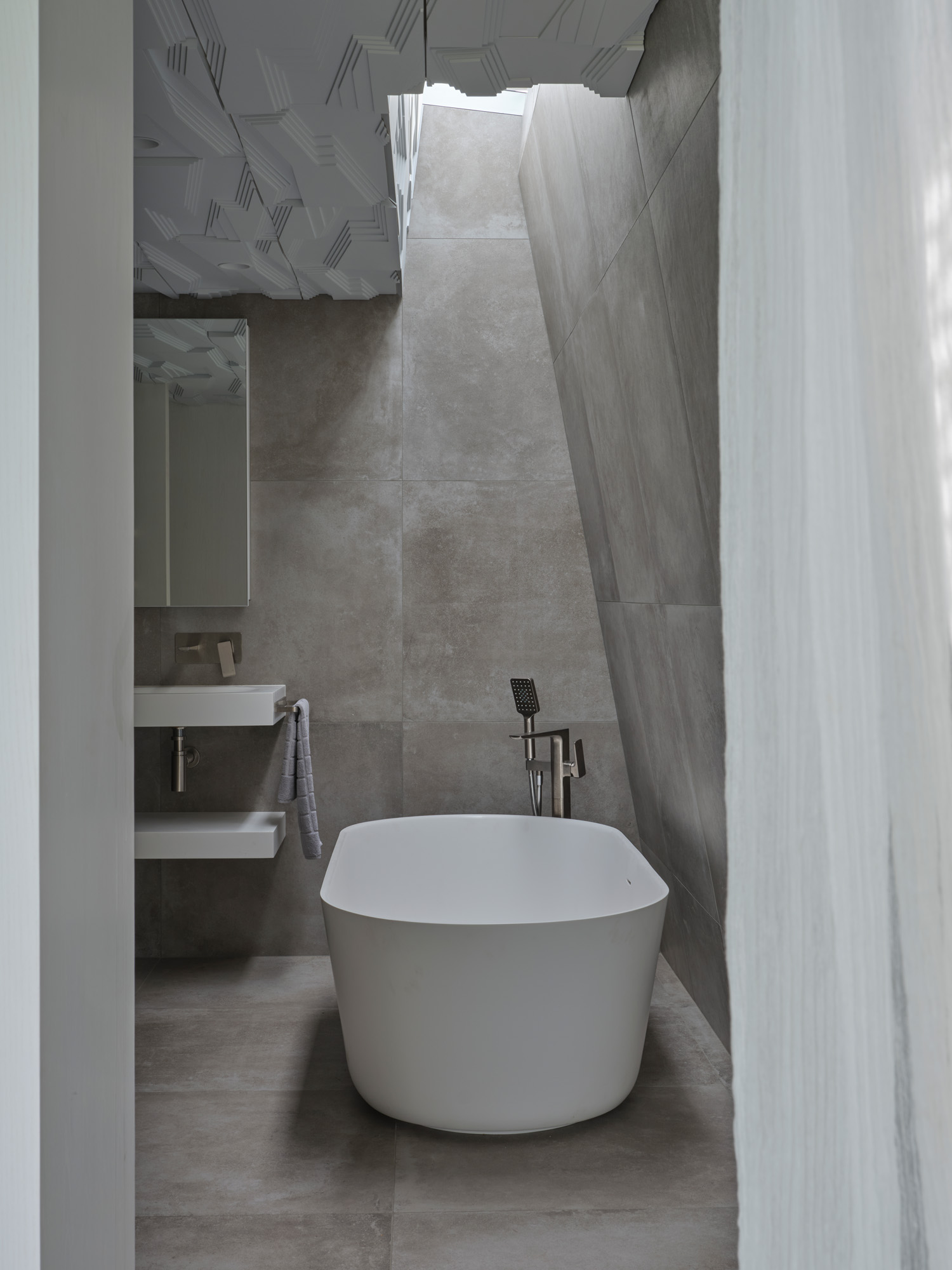
For any age group, there are moments of allure. The bunk rooms, with their circular nautical windows, are a favourite with the younger children; the lift allows for older members of the family to access each level easily, while the intricate nature of the lines, volumes, and textures of each room demands attention: there are places of repose and spaces of joyous character.
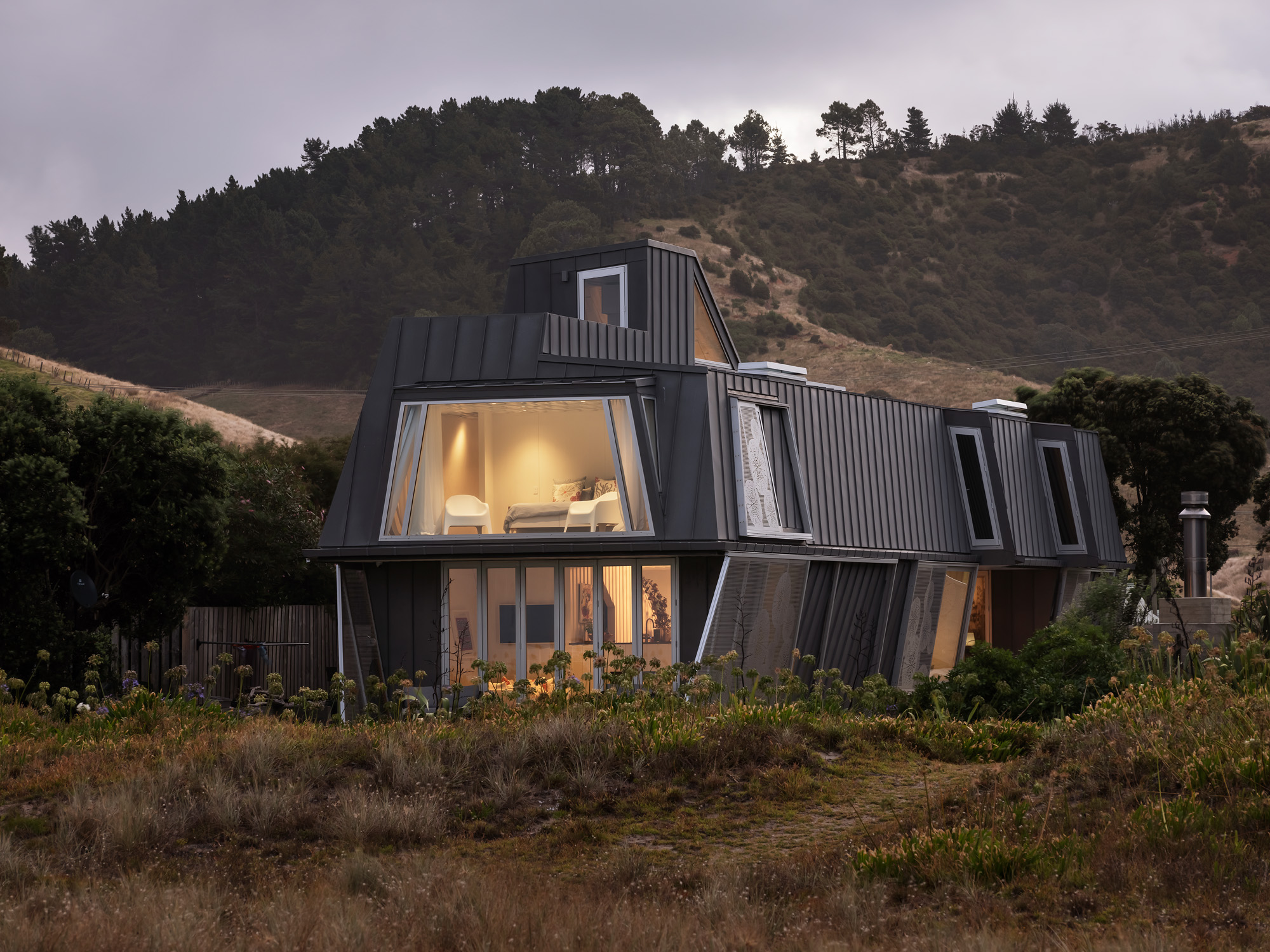
It is a melting of moments: American ash–lined walls and ceilings on the lower level create an abstract feature of unexpected furore, giving way to views out to the Mercury Islands. The two bathrooms open to the sky, with operable skylights above each bath framed by layered fibrous plaster.
It’s arguably futuristic, and entirely of its place; stacked and sculptural between moana and maunga.




