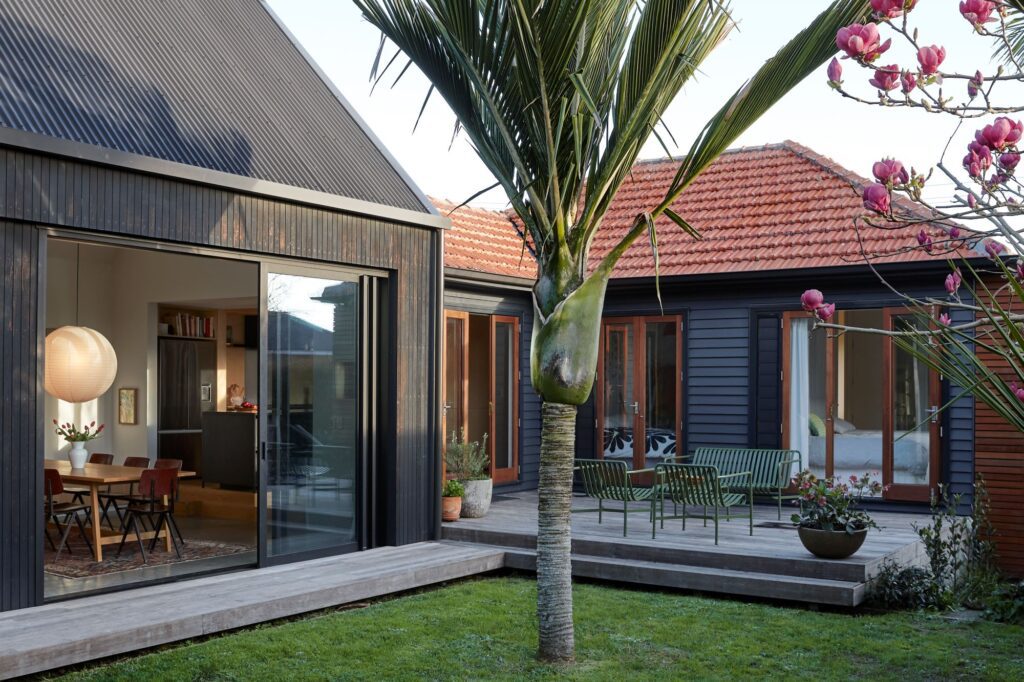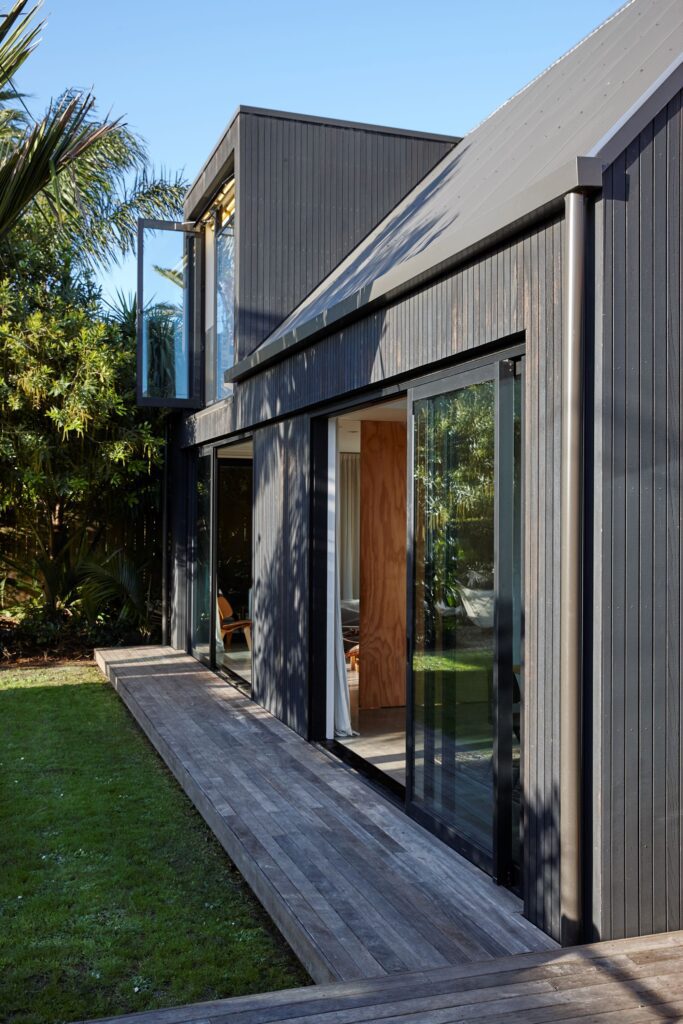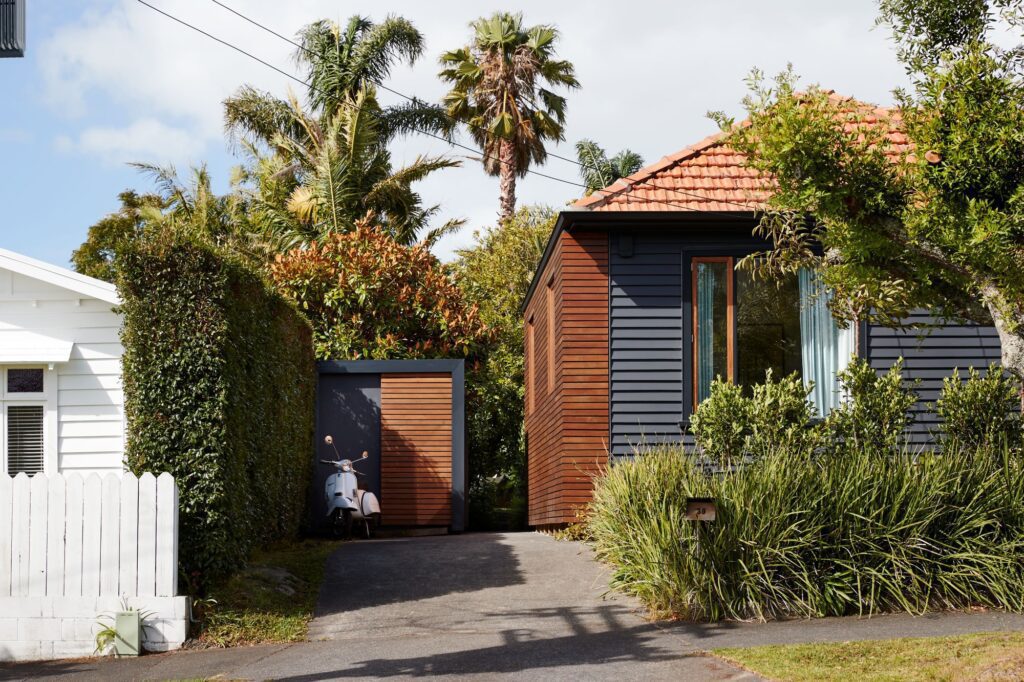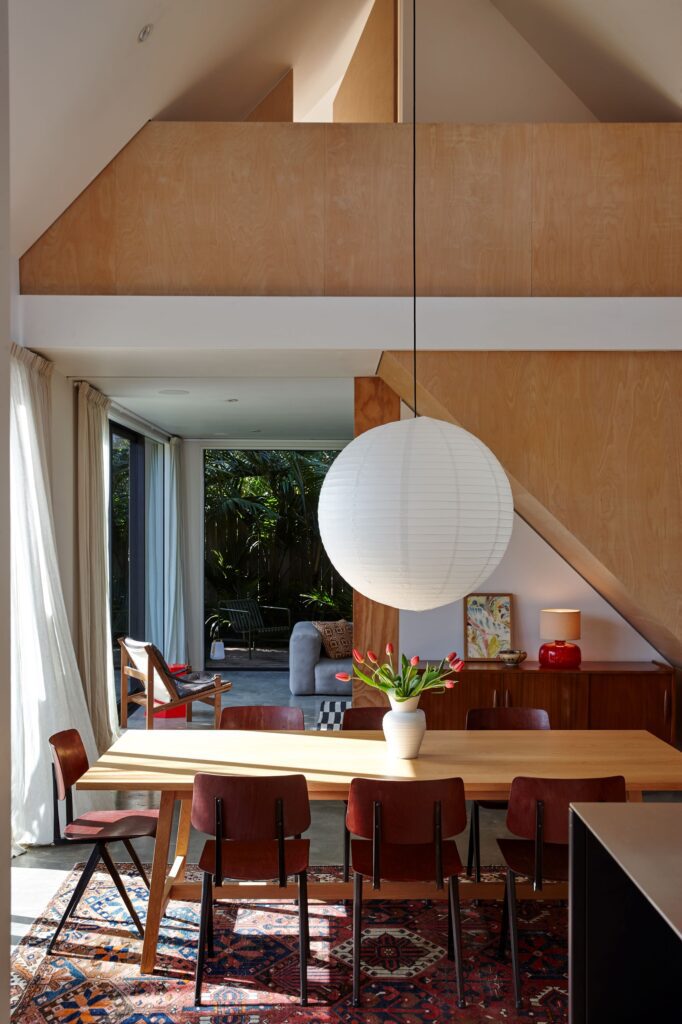When Herriot Melhuish O’Neill Architects’ Matt Robinson and his wife Penny Thomson purchased their modest 75m² state house — once dismissed as a ‘shabby shocker’ — they saw beyond the catchphrase to the home’s solid bones and prime location on an enviable Westmere section, transforming it into something undeniably special.

At the time, Matt was studying architecture at the University of Auckland. However, the couple soon relocated to San Francisco, where he completed a master’s at Berkeley. Matt describes the house they had bought as “pretty rough”.
“There was a toilet seat on the floor, and a bottle of Bourbon in the kitchen cupboard, but it was a great site with all-day sun. It’s also on the slope down towards the harbour, so I knew that, if we were to extend, we’d capture glimpses of a view.” As it transpires, the transformation of this tired state house would end up taking a quarter of a century — spanning a carefully considered series of interventions and additions that would work hard
to deliver flexible spaces for what is now a family of five.
“We really loved the proportions of the old state house. When we came back from San Francisco, we had our daughter, who is now 19, so she grew up mostly in the original house. Seven years later we had twins, and the 75m2 home quickly became too small.”

The idea from the beginning was to keep the state house as it was, with the first stage of the renovation incorporating a voluminous form to the rear of the site, which would provide additional living spaces that could be used in a variety of ways. This extension, which was built in 2016, became very much a separate building, a counteract to the history of the original.
“I wanted a space that would connect to the landscape,” explains Matt, who is a director at Herriot Melhuish O’Neill Architects.
A sculptural gabled form wrapped in vertical cedar with a pop-out, housing a versatile mezzanine space — sometimes an office, sometimes a bedroom — and a lower level that provides the all-important outdoor connection, with large glass sliders that open to the garden.

“We don’t have an outdoor table, but, when you open those doors, our dining area almost becomes an outdoor room. The dining room was intended to become the heart of the home; it was about getting back to those values of everyone sitting around the dining table every night, but it’s more than that; it’s the place where people naturally gather.”
Finished in Dryden WoodOil in Charcoal, the new building stands apart from the state house, which Matt has now had painted in a decadent slate hue, Resene Double Foundry — a move that further accentuates the difference between the two parts of this intriguing whole.
The interior of the state house was left unchanged until 2022, when the next part of the renovation began. Although it mostly retains its original form — aside from a cedar box increasing the footprint of two bedrooms — key interventions allowed for a dialogue with the new building, and a sense of cohesion throughout.

Internal doors were increased to ceiling height, bringing a fresh sense of space, services were kept to the southern side of the house, and an en suite was added to the main bedroom, while playful use of colour features throughout. “It’s hard to bring colour in, but it was important for us.”
A sense of relaxed refinement evolves from the first encounter with the house at the vivid green front door: the crisp white tiles in the main bathroom, a fire engine red Design Denmark pendant that echoes the tone of the stools in the kitchen, dusty blue tiles in the other bathroom set against white fixtures, with the main bedroom echoing this delightful colour pairing.
The kitchen sits in the original house at the junction between the two forms; it is the central linking element in this home of two parts. An IMO kitchen island feels as if it were a piece of furniture rather than a fixed functional object. “It’s lovely to be able to look down from the kitchen into the dining and living areas, and out to the garden,” Matt says.
“It’s very difficult as an architect to design your own home because you’re always changing things.” While that may be so, Matt’s changes have led to an outcome of such character and seamless function that it’s hard to imagine what may have become of the little old state house had he not had the insight to spend the best part of 25 years devising and revising its various iterations.
Words: Clare Chapman
Images: Jackie Meiring




