On a steep, narrow site in Wellington, this family home cascades down over various levels, connected by a central spine to the north.
Site constraints often produce the most interesting buildings, necessity being the mother of invention. The design of this NZIA award-winning house in Brooklyn, Wellington, on a steep section just 10 metres wide but 43 metres long, has been sculpted by the surrounding topography and is in conversation with the many walkways zig-zagging up and down the hillside.
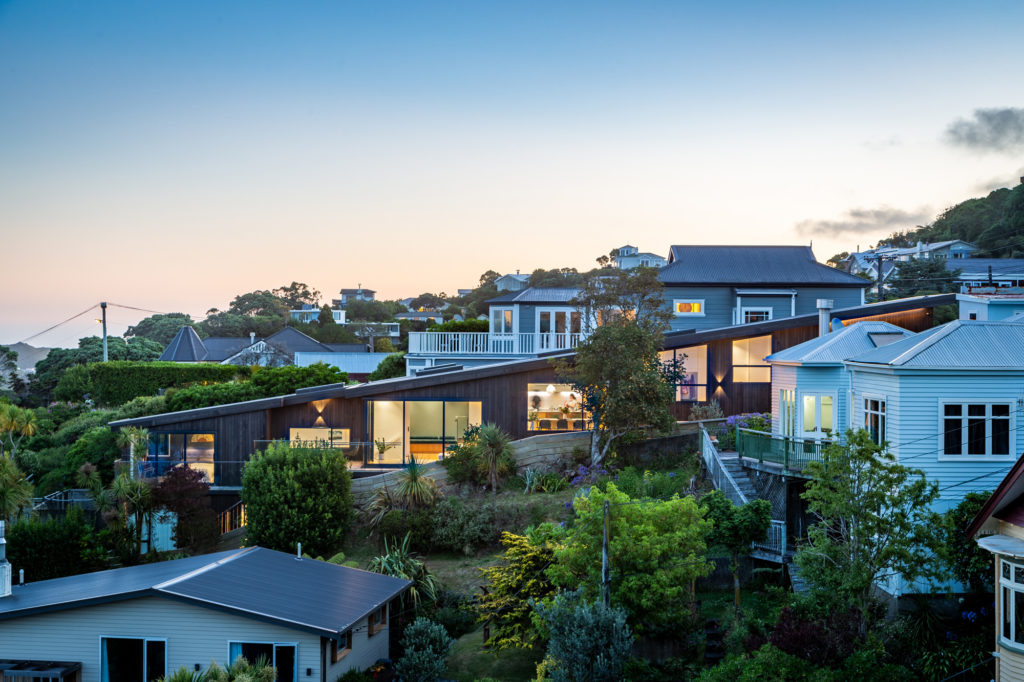
Wellington’s initial grid pattern took little account of local conditions, and what were streets on a plan often ended up as walkways instead. The neat concept here is that the various levels of the house are stepped down into the landscape so that they are like internal streets connected by staircases that meander down and right through the whole site. Skylights help to further articulate this pathway through the house.
You can walk from the master bedroom at the bottom of the house, up and out of the house, across the road to one of the external passageways between the houses opposite, and really feel the connection to the surrounding topography. It’s a smart contextualisation.
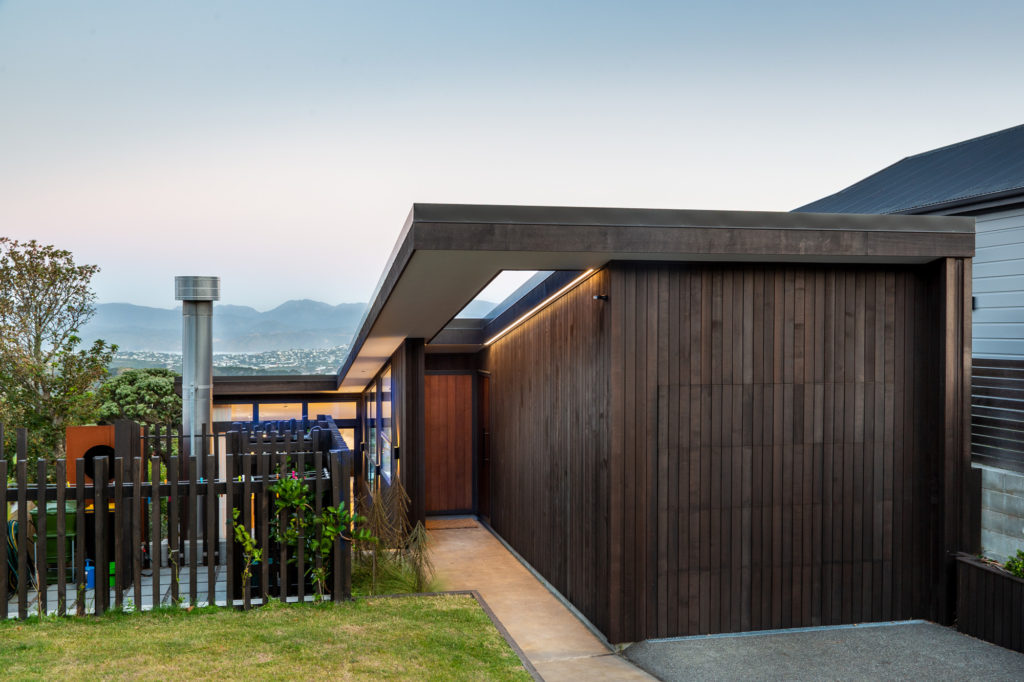
The clients, Ali and Jo, long had a dream of building their own house. When Ali sold his software company they finally had their chance, buying the section in 2016 and moving into the house in 2019. Ali, a passionate mountain biker who takes advantage of the multiple biking trails around the city, now co-owns a company that manufactures high-end mountain bikes.
The minimalist street frontage creates a sense of privacy but also intrigue as to what lies beyond it. The house is screened from the street by the garage and an outdoor service area, which has a hot shower where the family can hose themselves and their bikes down before entering the house. Just below that, in the first courtyard, is a fireplace with a Corten steel wood hopper and a tall protruding flue — a mini-me handcrafted Corten steel postbox sits above it — where the clients sit out in winter and eat in the summer.
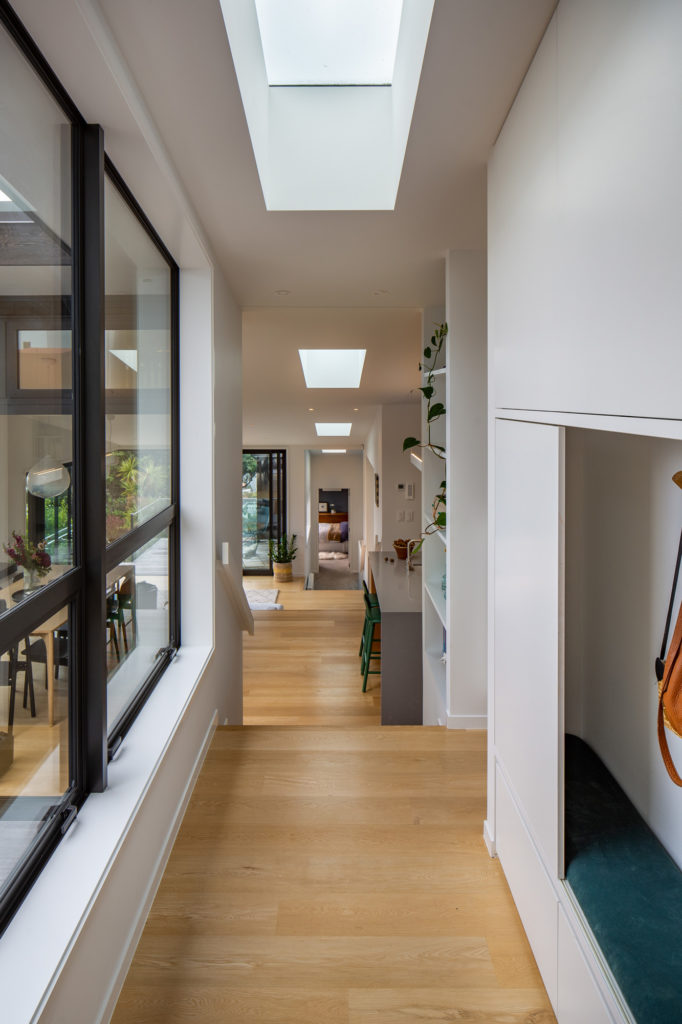
The house was designed by Simon Novak and Renée Cooper of Novak + Middleton architects.
“We liked the idea of enclosed courtyards,” explains Simon. “Because the site’s so narrow we have rooms that look out to the courtyard and you have this seamless indoor-outdoor feeling. You get to experience the landscape as you walk through the house, and then that opens up as you get into the house and that spectacular view. That’s the magical thing about the site.”
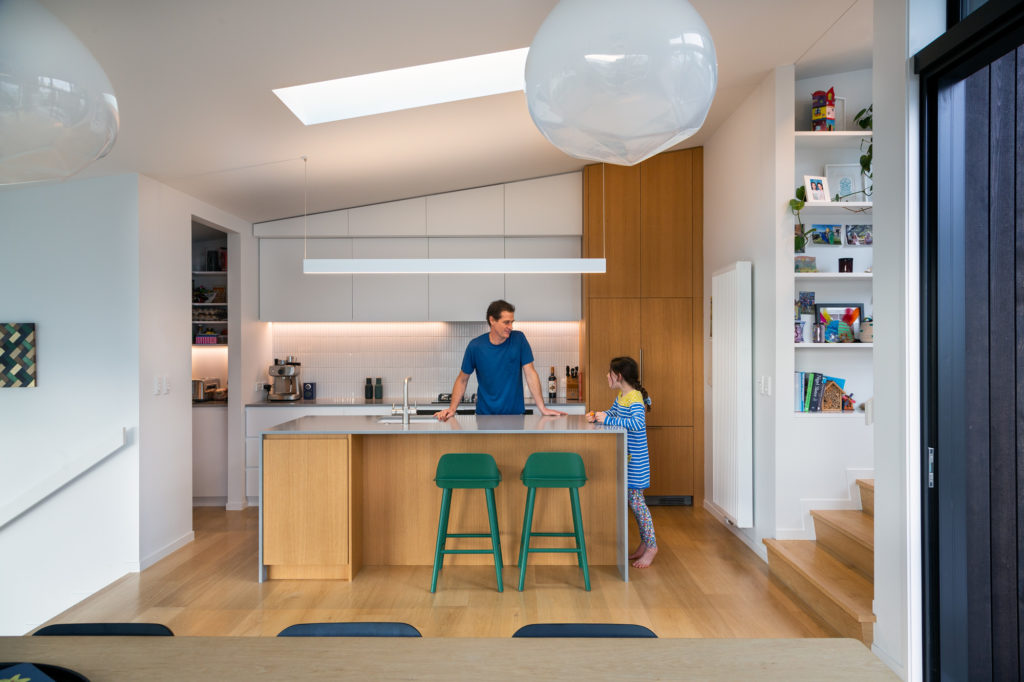
That grandstand panoramic view over the city and Wellington Harbour, and beyond to Matiu/Somes Island, was one of the key requirements of the client brief, along with maximising the sunlight.
The architects realised early on that having a sequence of platforms, with less than a metre’s height between them, meant they wouldn’t require internal balustrades, which would have obscured the views. Two cantilevered steel beams removed the need for a structural post in the corner of the living area, so when the windows fully slide back there is an uninterrupted view.
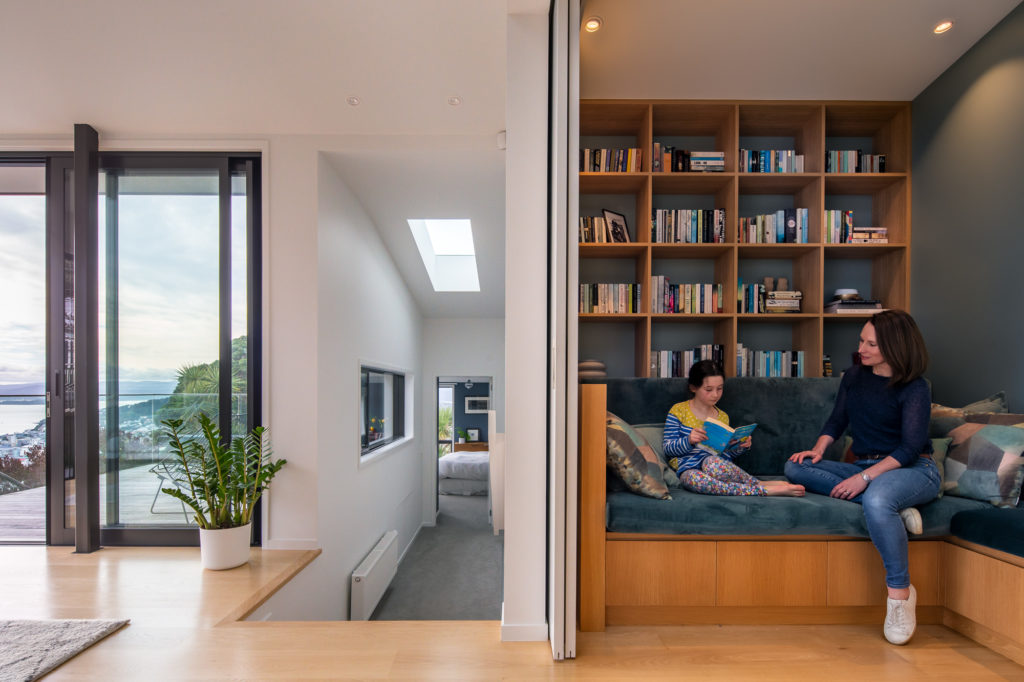
Simon explains, “Even the contours work with the natural topography, which tends to fall away to the north and the north-east as well, so it just opens up the view and the sunshine.”
It was also important to the clients that the house was sensitive to the views of the neighbouring villa to the south, and the striking, low, sloping steel roof certainly achieves this.
The cladding is low-maintenance, dark-stained cedar. Internally, it’s much lighter, with oak flooring and white painted walls. The restrained material palette reflects the vegetation of the various nearby parks and reserves — splashes of green feature on some of the furniture and radiators.
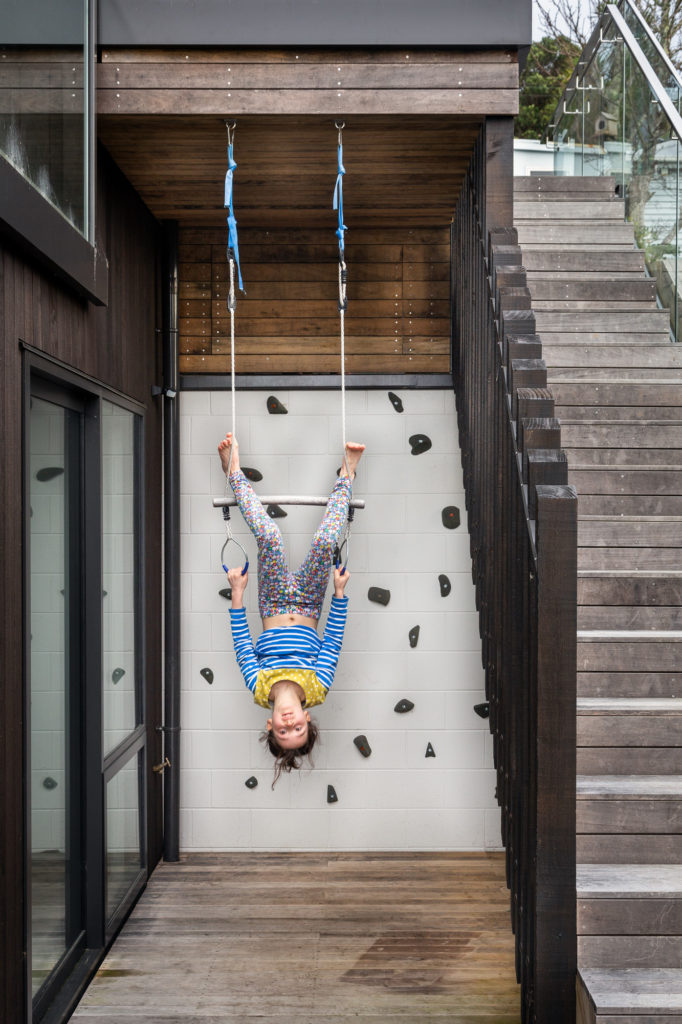
Although the top level of the house is essentially one big, open volume of space — there are three more bedrooms downstairs — the family can retreat into more private areas if they feel like it, not just to the courtyards but also to a TV/reading snug.
“We love it because it nicely sections off quite a big space,” says Ali. “If you’re sitting on the couch it feels quite cosy but when you move around it’s really open and light and airy.”
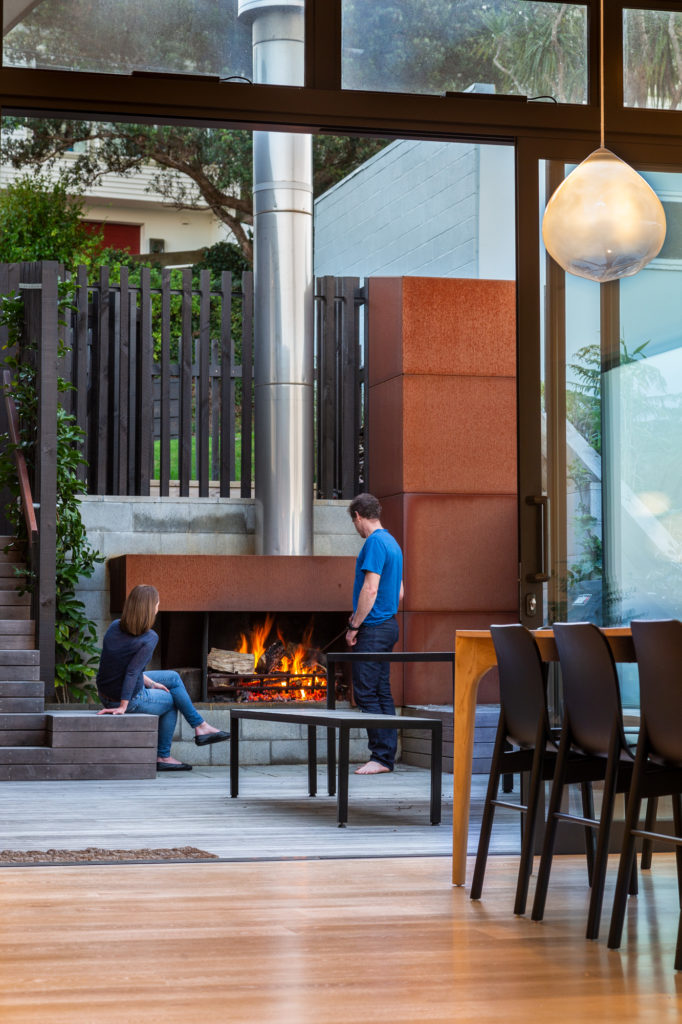
Providing an interesting backdrop to home office Zoom meetings are the climbing wall and gymnastic rings on the lower decked area — a novel concept by the clients for their daughters, aged 8 and 10, and a happy new spin on the phrase “the kids are climbing up the walls”. Ali’s garage workshop has been taken over by the children as an arts and crafts area, and they sometimes camp out there overnight — this is Wellington, after all, where even tents are inside — further playfully blurring the lines between the interior and exterior of this understated, respectful urban house.




