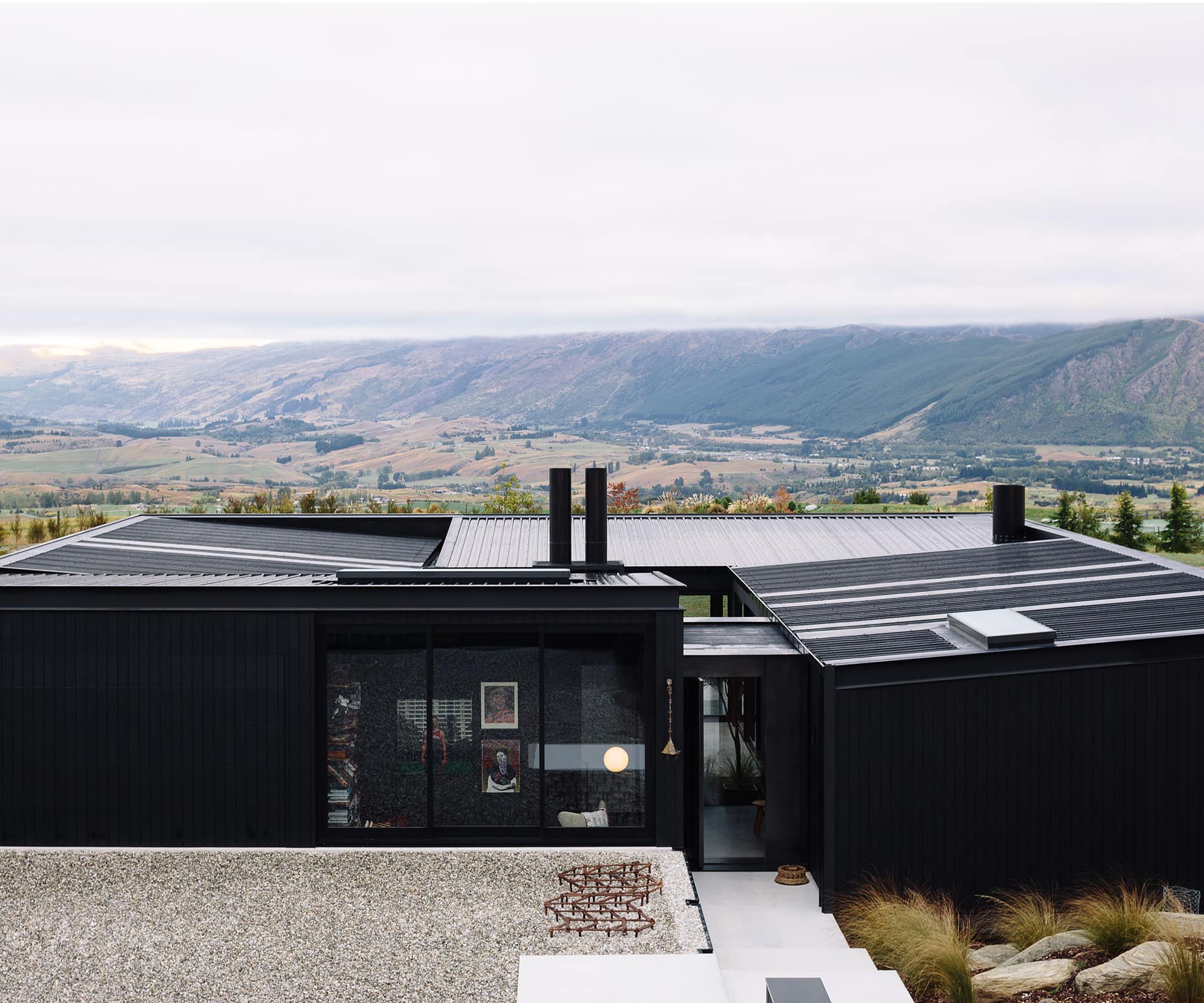With mountain ranges on all sides, this Queenstown home was designed to be striking, but sit unobtrusively amongst the landscape

Q&A with Jeff Fearon and Tim Hay of Fearon Hay Architects
In this striking black-clad Queenstown home the views of the surrounding mountain range are ever-present, but carefully framed and revealed slowly as you walk through the home. “The idea was that each roof would lift towards a different view, and bring the landscape into the house,” says Tim Hay of Fearon Hay Architects. “Because it’s only one room deep, there’s always light and always landscape.”
What was it like to revisit your original plans for a new client?
This was a unique case – a new client that we had also contemplated building with previously. We just picked up from where we left off really.
As a new introduction to the plan, how does the ‘airlock’ assist in function?
The airlock is an enclosure of the courtyard and functional interim space before entering the house proper. It’s also a response to the owners’ reworking of the internal spaces to create an additional sleeping/library space in the garage building. The threshold space provides internal access to the garage, laundry and boot room, not to mention a beautiful frame of the view line through the courtyard to the ranges beyond.
How does the house respond to the landscape?
We discussed the house as a response to the toughness of its environment and the outlook to mountain ranges on all sides. It creates a centre of gravity – a protected position for immersion in the landscape.
The house is built with four layers of cladding. How does the bullet-proof response work when there’s extensive glazing?
Compliance with codes and performance standards in extreme environments continues to require highly complex and layered solutions – in this case, a response to wind pressures, structural stiffness, water tightness and an external material selection that softens the extensive use of sheet metal and glass.




