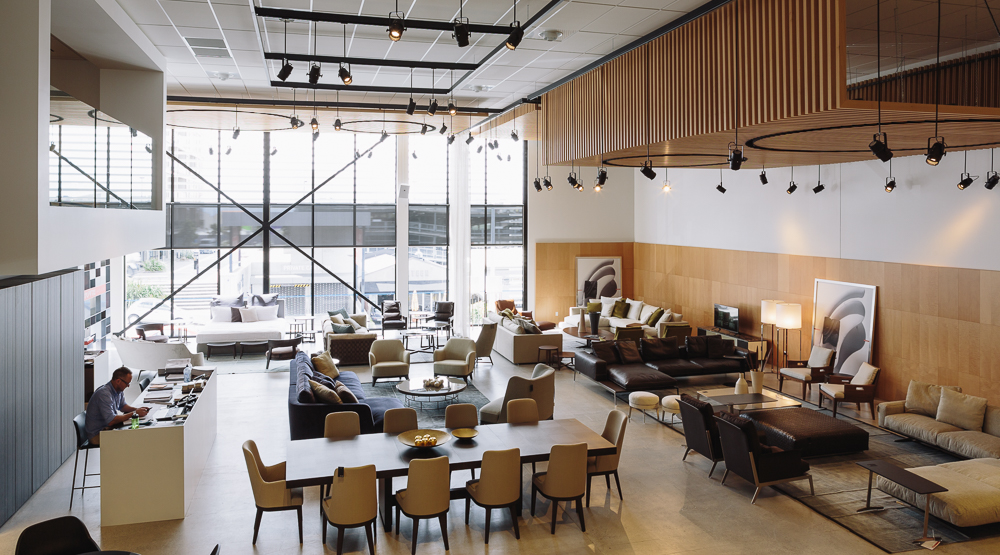
There’s movement afoot in furniture retailing – being led in Auckland by Studio Italia, who have just relocated their stable of Italian furniture thoroughbreds to a vast new showroom in Grafton’s Nugent Street.
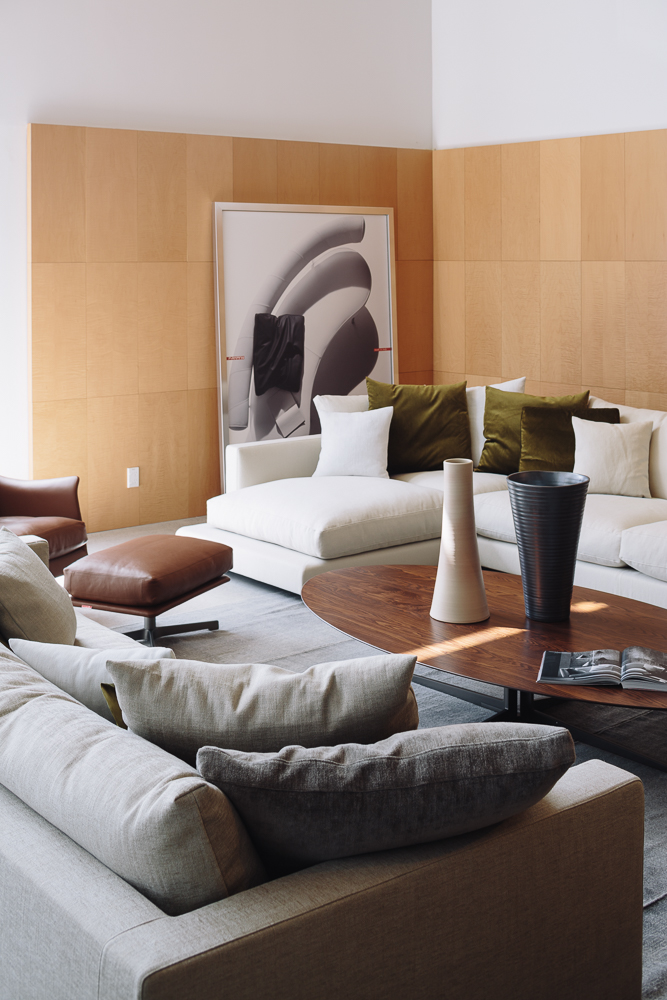
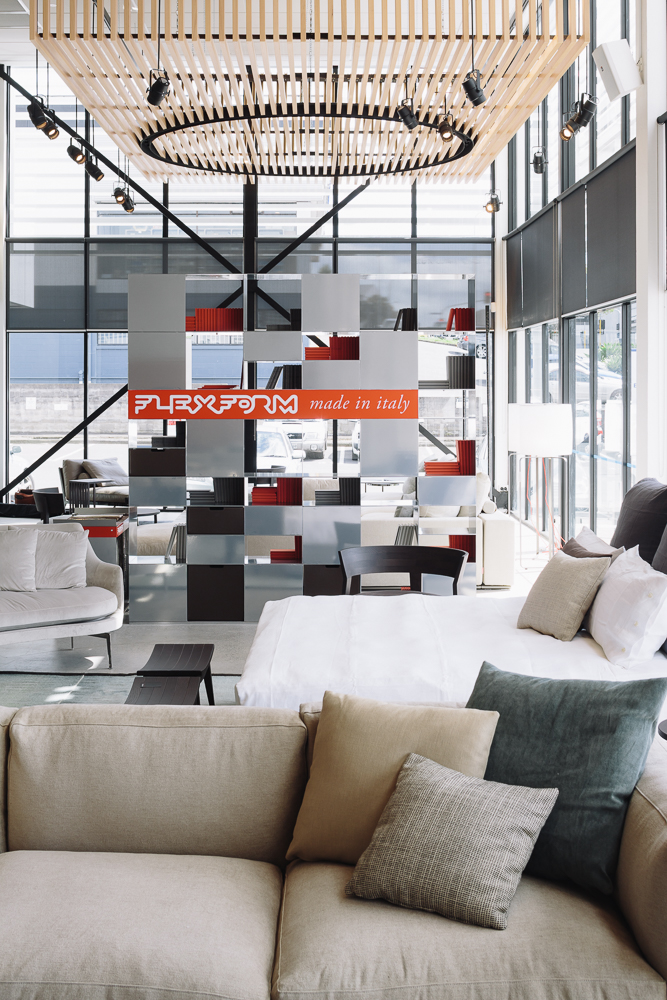
With 1,100 square metres of light, airy space (25 percent more than their old store) over two levels, key brands such as Flexform, Zanotta, Arflex and Poliform furniture and wardrobes are now showcased in their own custom-designed zones, along with two showstopping Varenna kitchens.
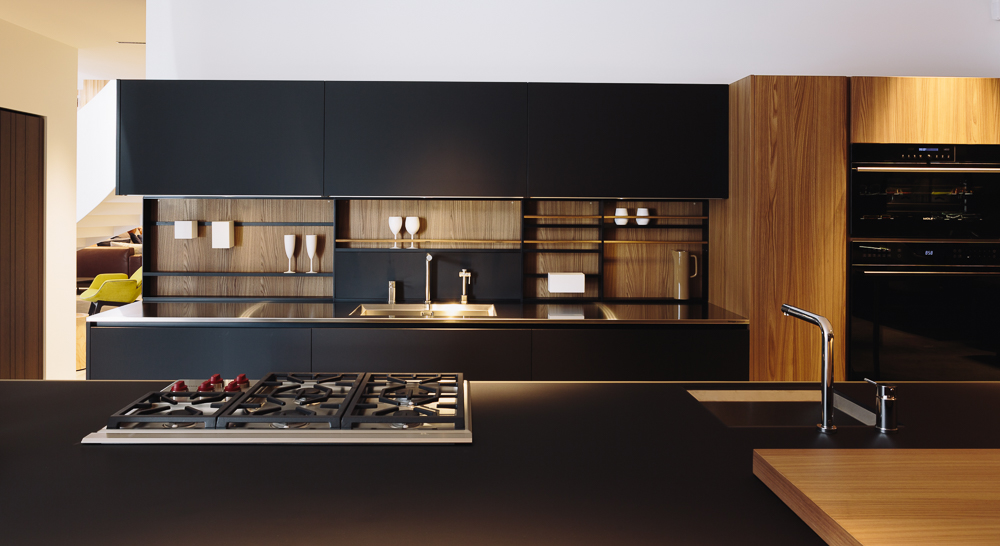
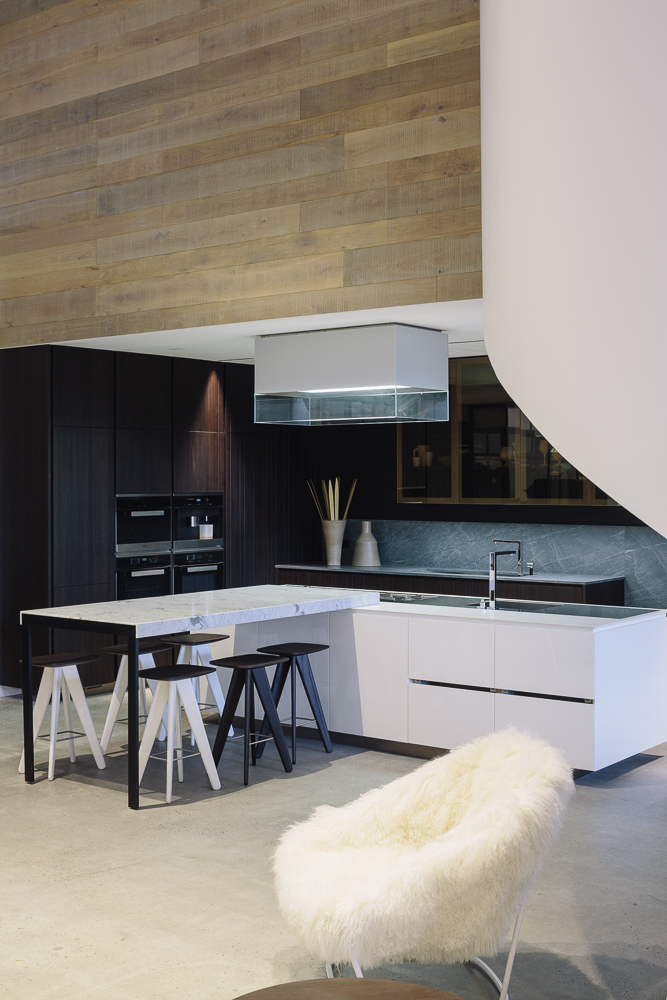
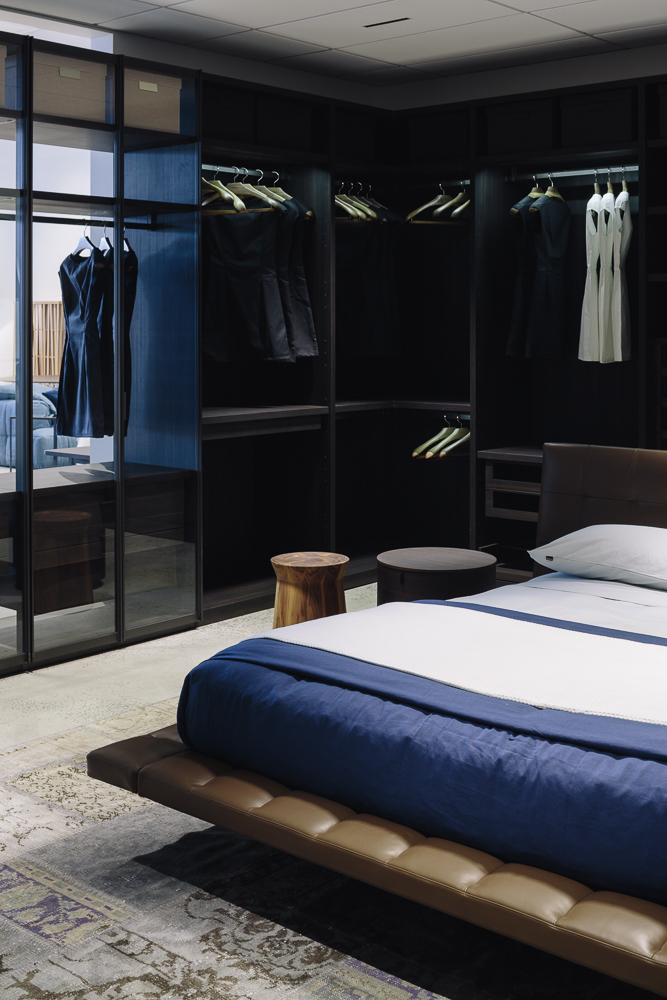
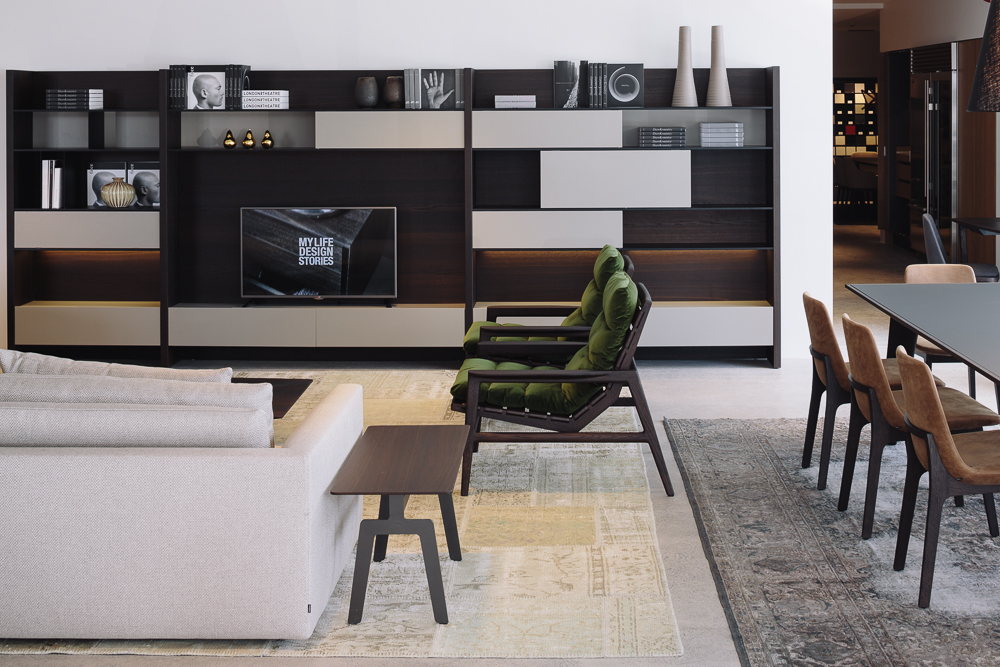
Architect Lawrence Sumich designed the showroom – including the fluid lines of a central steel-and-oak staircase – in collaboration with the Italian design studios who develop spaces for each of the firm’s brands. “Every year the core brands we represent enrich their collections with exciting new designs,” says Studio Italia director Valeria Carbonaro-Laws. “Now we can showcase more of their work, in an environment that makes it easy for people to visualise what it would be like having these items in their own homes.”
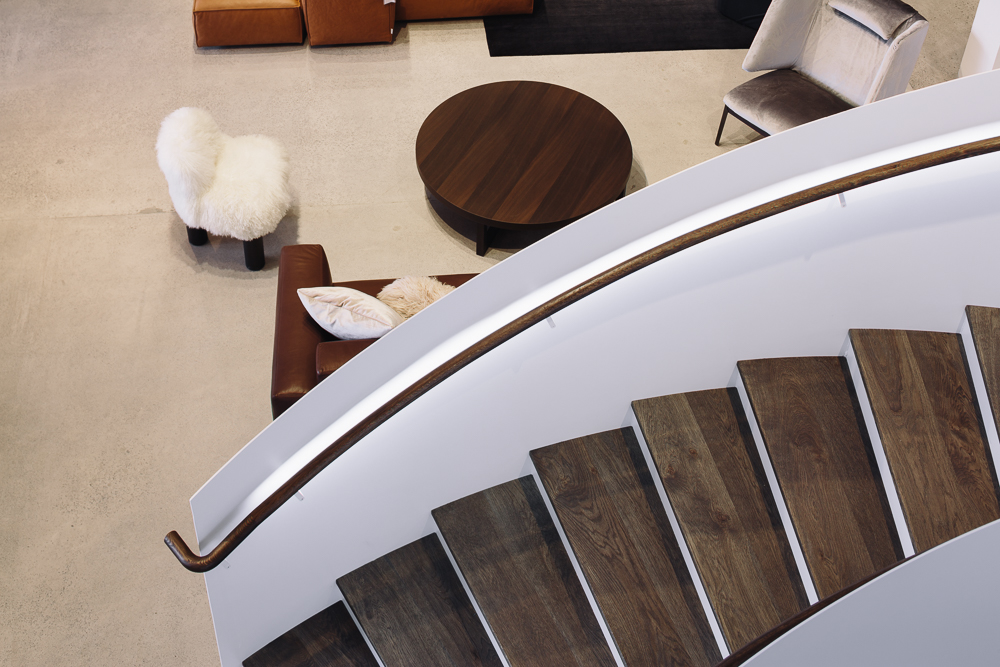
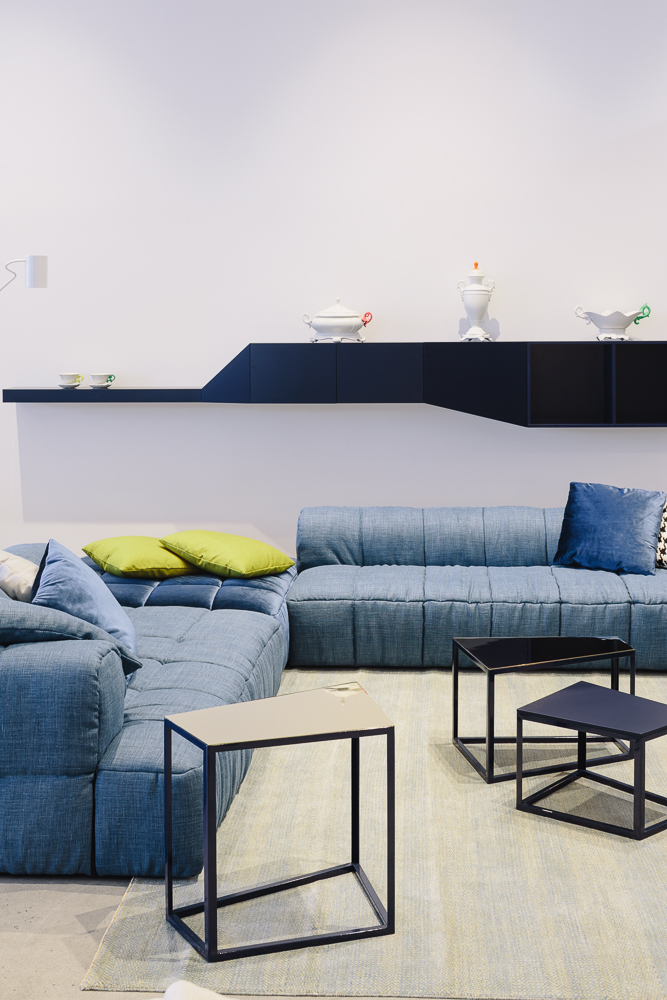
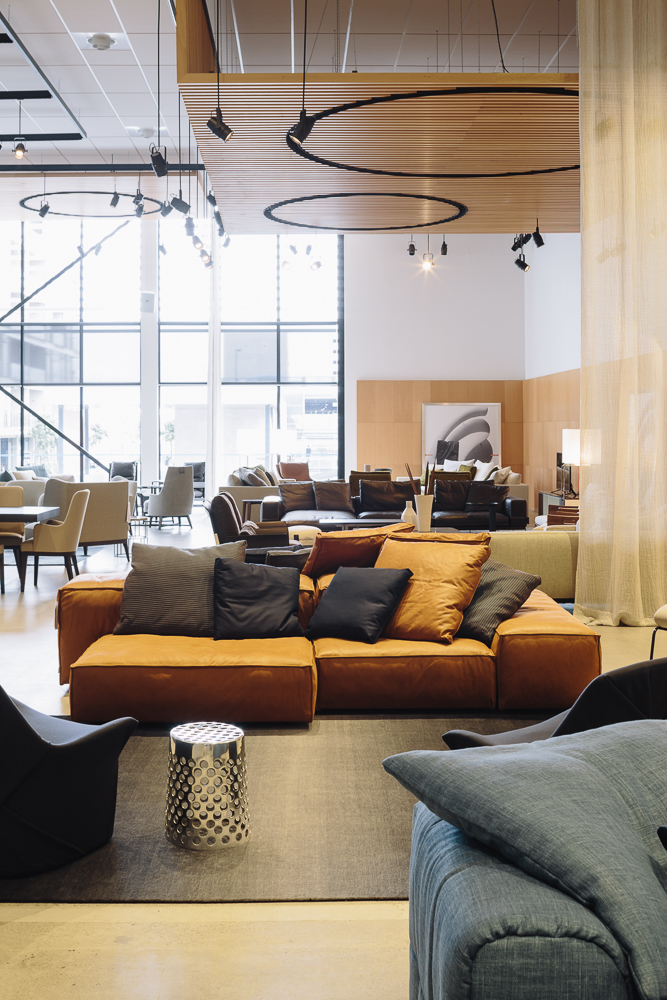
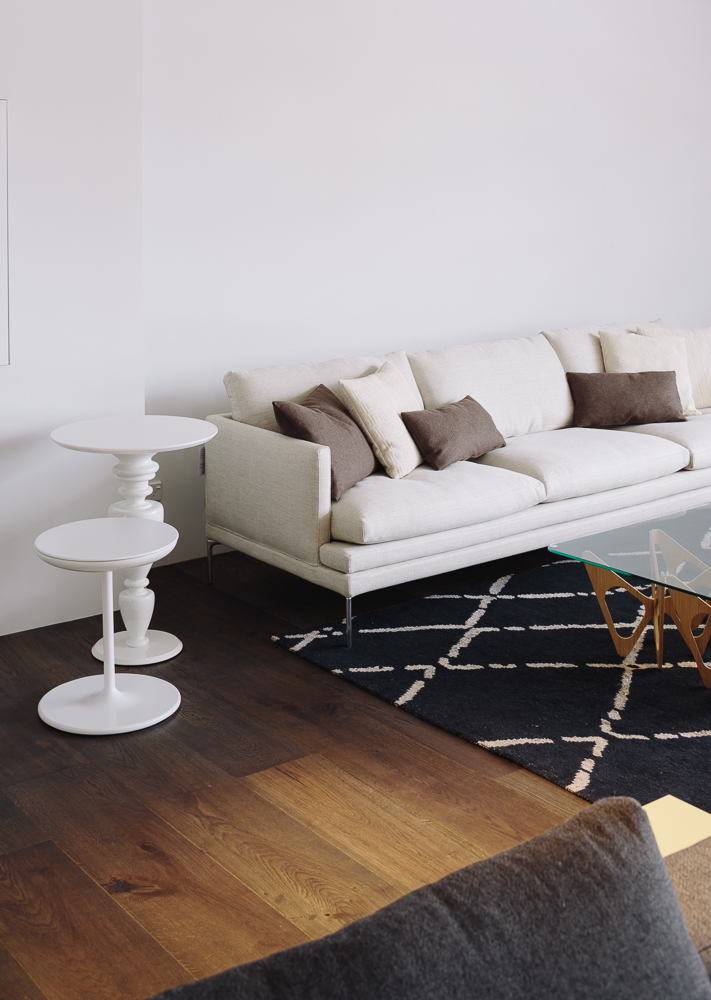
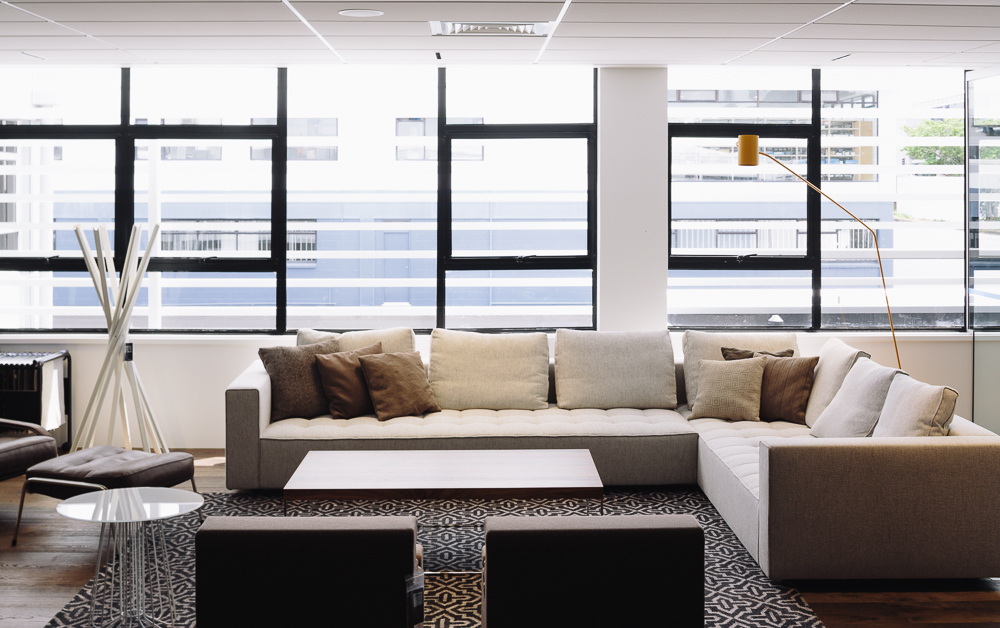
The new Studio Italia showroom is located at 25 Nugent Street, Grafton, Auckland. For more information, call 09 523 2105 or visit studioitalia.co.nz




