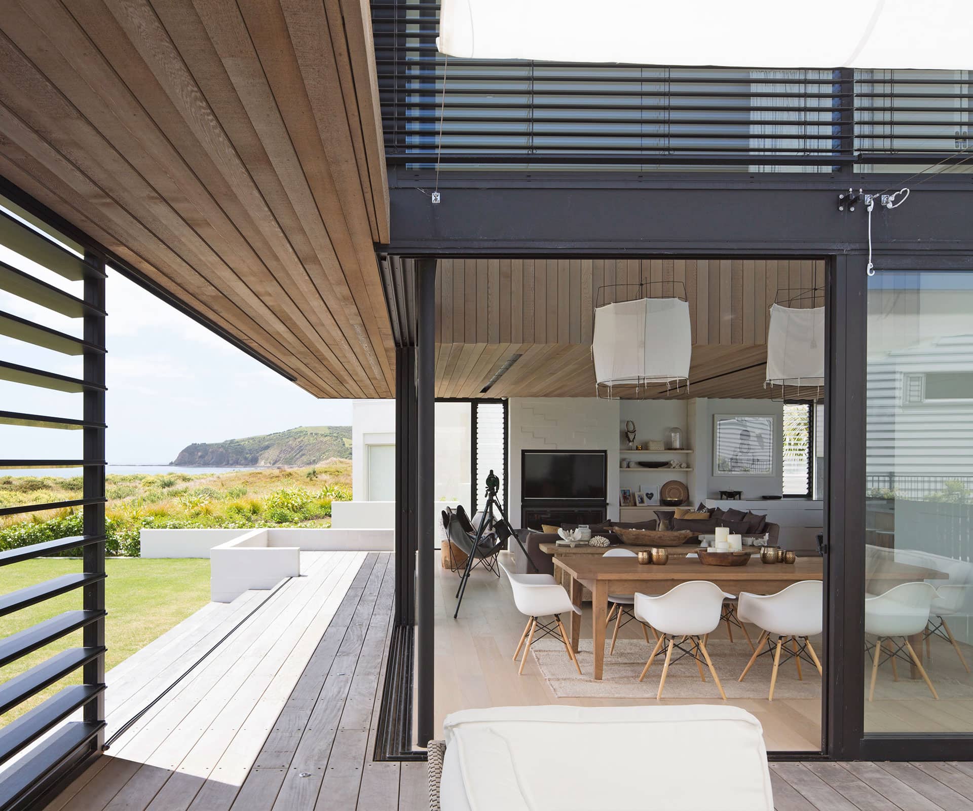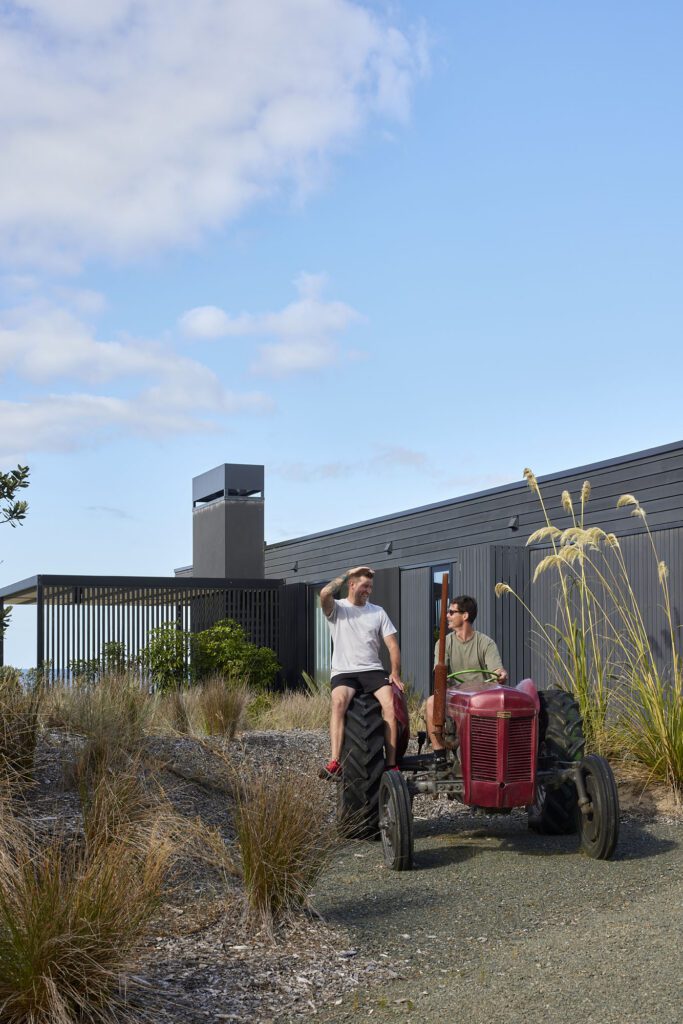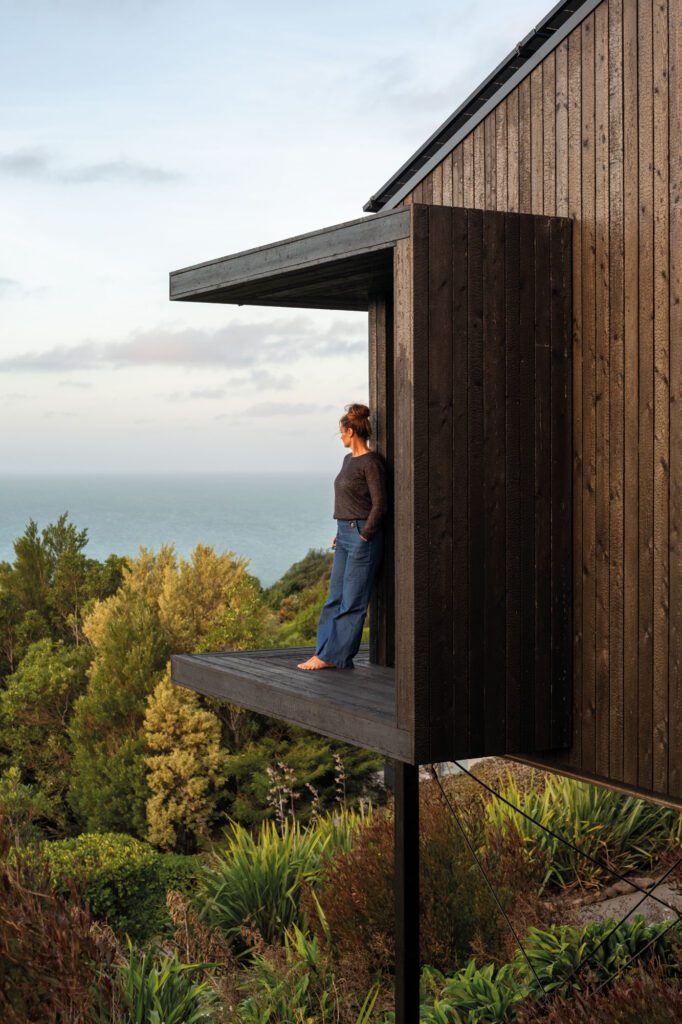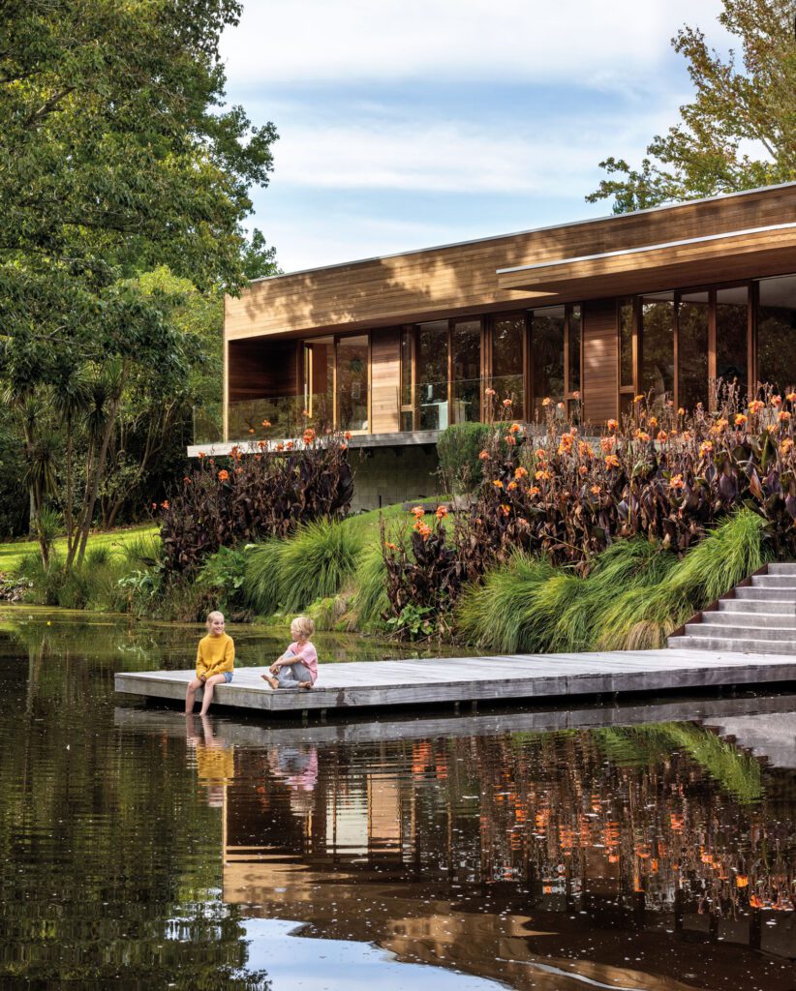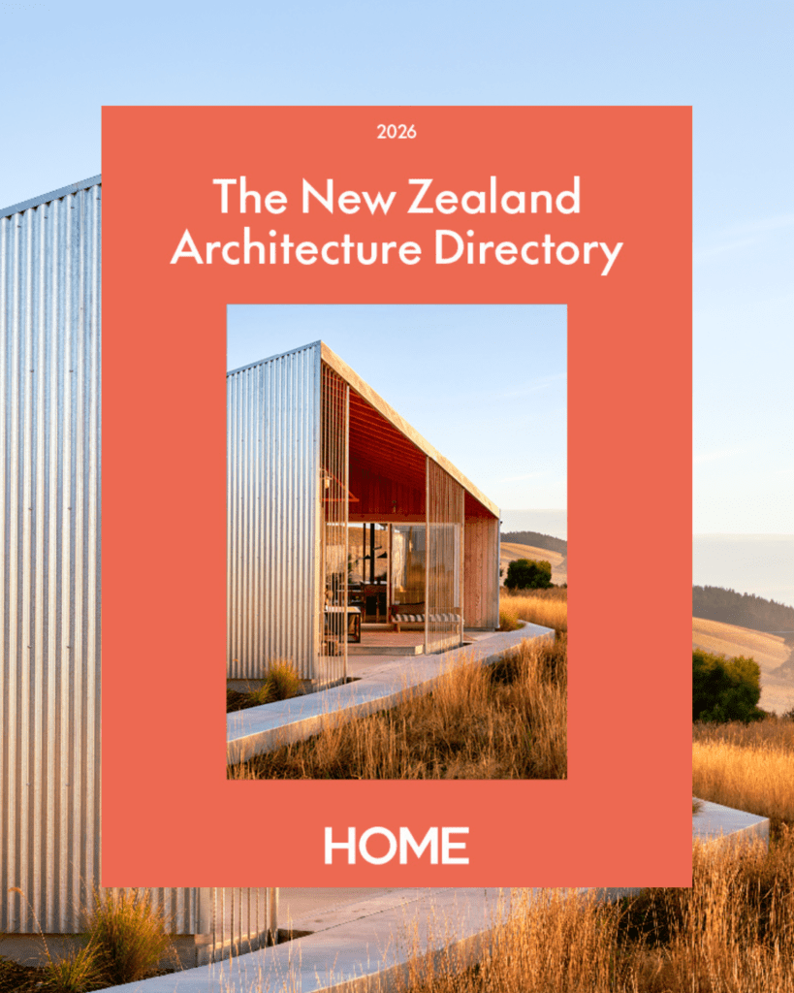Created as a contemporary living space for a modern family, this holiday home nestled in the Omaha dunes is an entertainer’s dream
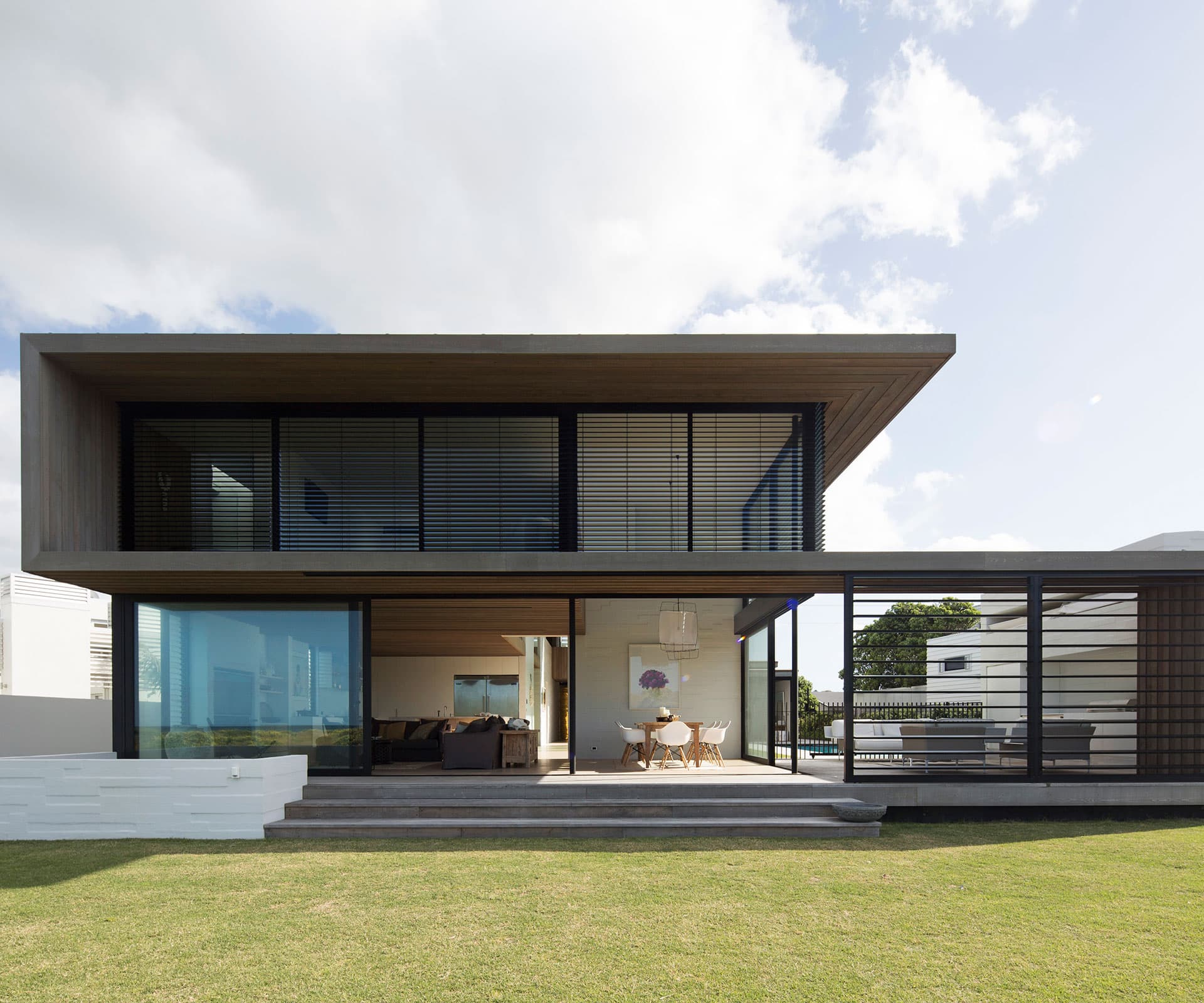
A brilliantly designed home among the sand dunes of sunny Omaha beach
Omaha, the beach, is a particularly lovely stretch of white sand, one of those perfect crescents on the east coast of the North Island with gentle rolling surf that’s never too large but always seems quite nicely formed.
Omaha, the settlement, dates back to the 1980s, when the northern end of the bay was developed for housing, followed by a large development in the early 2000s where a number of sophisticated beach houses have been built in recent years.
Like many New Zealand beach-side settlements, the streets aren’t exactly pretty: baches, like our houses, grow ever larger, craning over each other, pushing up inside height-to-boundary rules to clutch at a peep of view, placing living rooms on the second level for the same reason, even though the place is dead flat.
[gallery_link num_photos=”15″ media=”https://homemagazine.nz/wp-content/uploads/2016/12/featured-9.jpg” link=”inside-homes/home-features/an-omaha-holiday-beach-home” title=”See more of this beautiful Omaha beach house”]
There’s a lot of white weatherboard and silver aluminium, with a smattering of black-stained plywood, and a lot of bare lawn and not quite enough vegetation – it’s somehow deeply suburban, an effect accentuated by streets named for native birds, trees and shellfish.
Still, driving around is something of an architectural tour and here’s why: that front line of houses sits directly in the dunes, with spectacular views over the muehlenbeckia to that rolling surf and Little Barrier. And it’s an easy blat up State Highway 1 from Auckland.
If you can cope with the cheek-by-jowl nature of the place – and you’ve got the money – there are few places you’d rather be. Drive up, close the front door and ignore the world while staring at one of the best views in the world: why not?
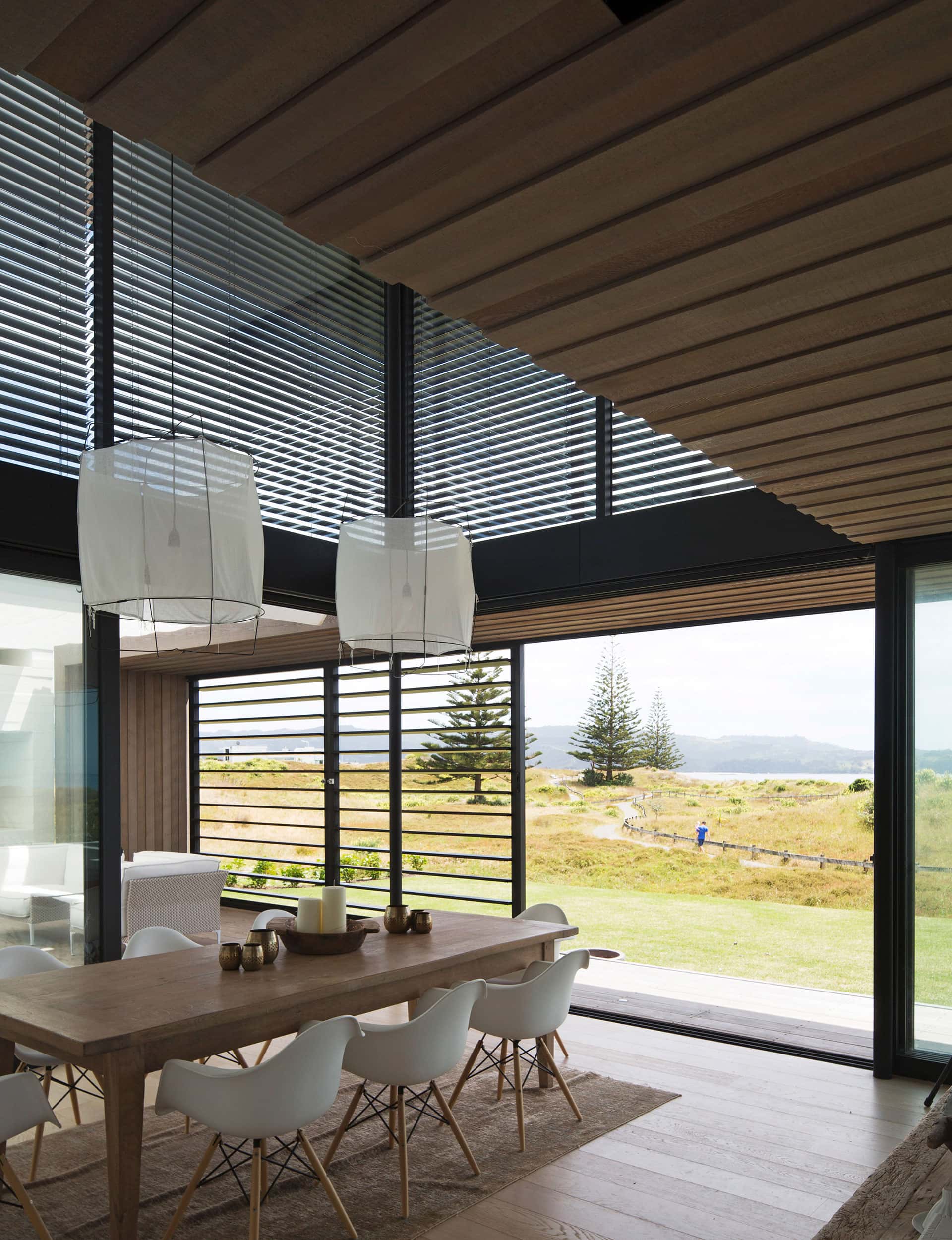
The owners of this house used to have a bach a few doors down without much of a view, and they found themselves not using it as often as they should. So when the last beachfront section on the street came on the market, they grabbed it, and asked architect Julian Guthrie to design a beach house for them. Make no mistake: this is not a bach.
It’s a beach house, designed for large groups and parties and people to spill out from the house over the lawn and in and out of the pool. The site was perfect for such an arrangement: other houses along the beachfront at Omaha have walkways down the side or out in front, prompting their architects to put the living up on the second level. “
They definitely wanted to live on one level,” says Guthrie. “They have a lot of parties and three teenage kids – there are kids there all the time. It’s a really fun house, so they wanted all the living on one level, with lawn and pool and mucking around.”
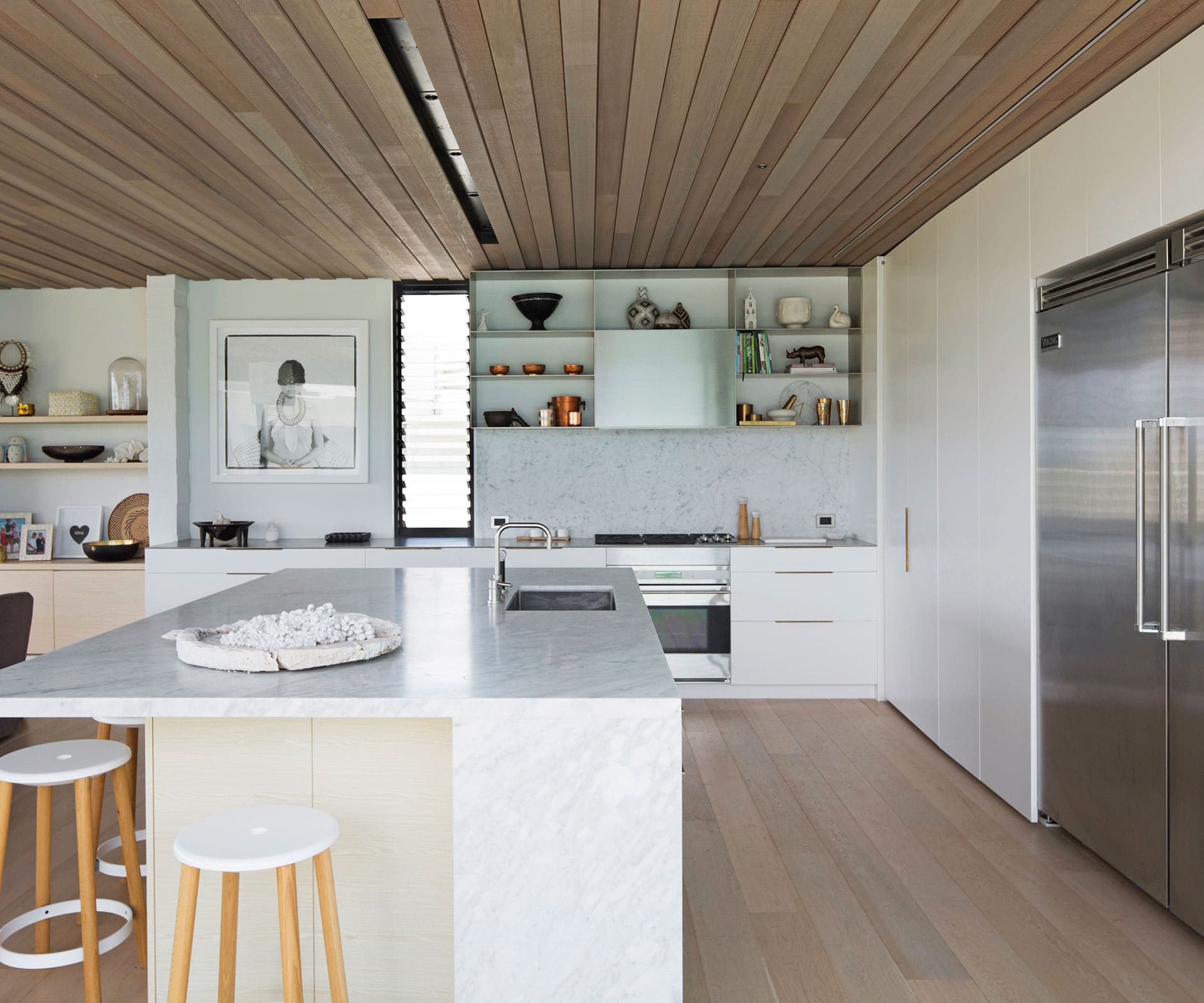
In response, Guthrie created a courtyard house which is a brave sort of move given that the reason you buy in the dunes is so you can look at the view. But it’s an approach that gives the house its strength: the view is wonderful, but it’s not the whole idea.
From the street, it’s an elegant – but blank – elevation of bagged brick and oiled cedar, polite and beautifully detailed with a striking brass front door and a concealed garage door half a level down where the owners store the various accoutrements of a beach holiday including boat, jet ski and bikes.
There’s no driveway: you pull up to the lawn and walk through the door and straight down a long hallway, the view slowly revealing itself through floor-to-ceiling glass at the other end.
Guthrie’s plan is accomplished: the house is effectively two pavilions at either end of a grassy courtyard, linked by a long gallery, almost every space opening out through tall windows onto the lawn. There’s a kids’ area at the front of the house with its own bathroom, living area and two bunkrooms, which spills out onto the lawn and pool.
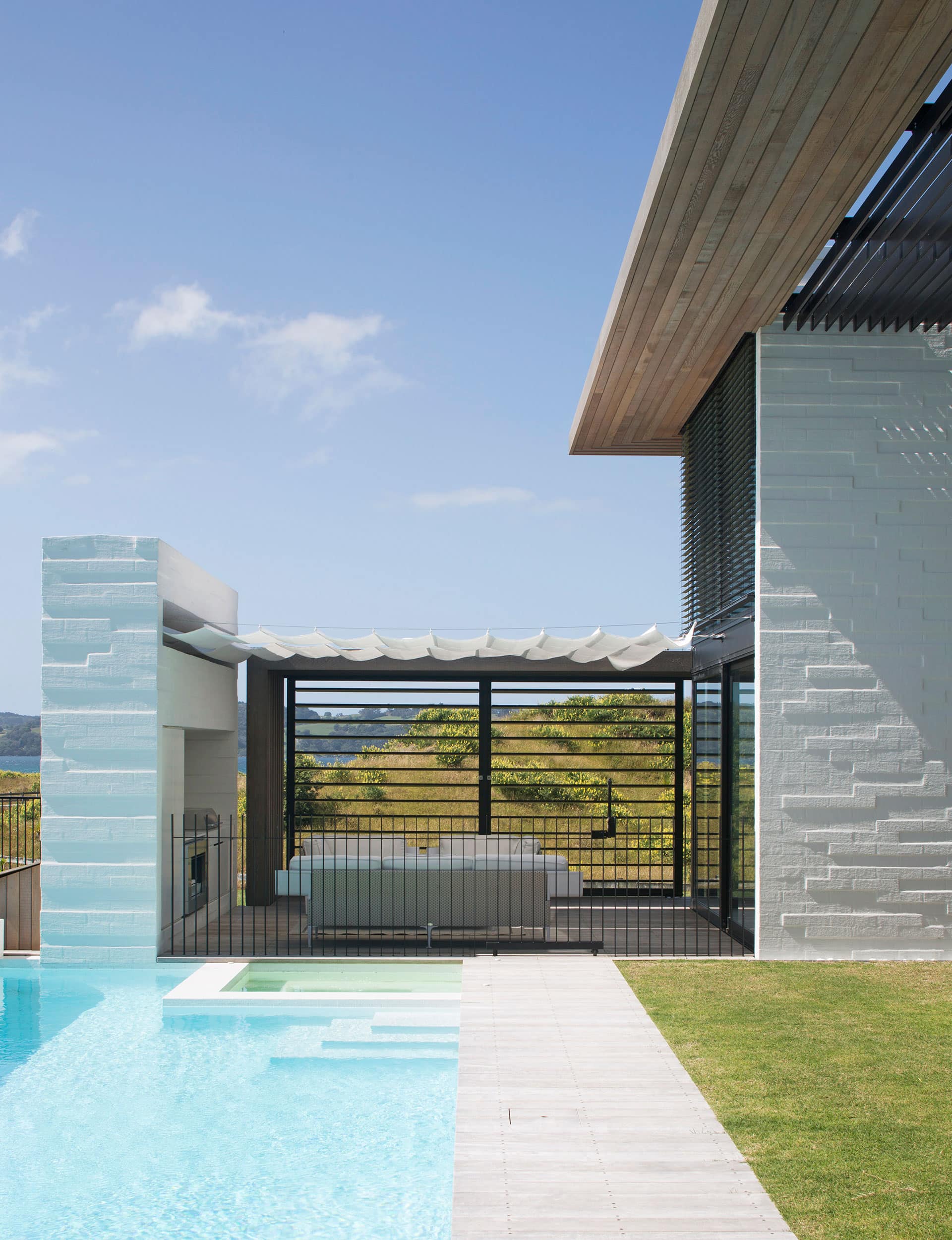
At the other end of the long gallery is the main living area, extending out onto the front deck and into the sand dunes – but the real focus is the lawn and a sheltered, covered dining area with an outdoor kitchen and louvre blinds to stop the wind and prying eyes.
Upstairs, there’s the master bedroom with possibly the best view in the entire house and two bedrooms with ensuite bathrooms and dinky little balconies with a slip of sea view. Guthrie did this with a house at Muriwai, scalloping it back and in, carving out private little spaces where you can sit and stare at the view on your own.
But there was still the potential for the house to become something very large and very white, which is the antithesis of what the owners wanted from the place. “There was a fair bit of trust there,” says Guthrie of the owners. “I was very aware that they didn’t want a sterile house that was a great piece of architecture to look at but uncomfortable to live in. So I felt that responsibility.”
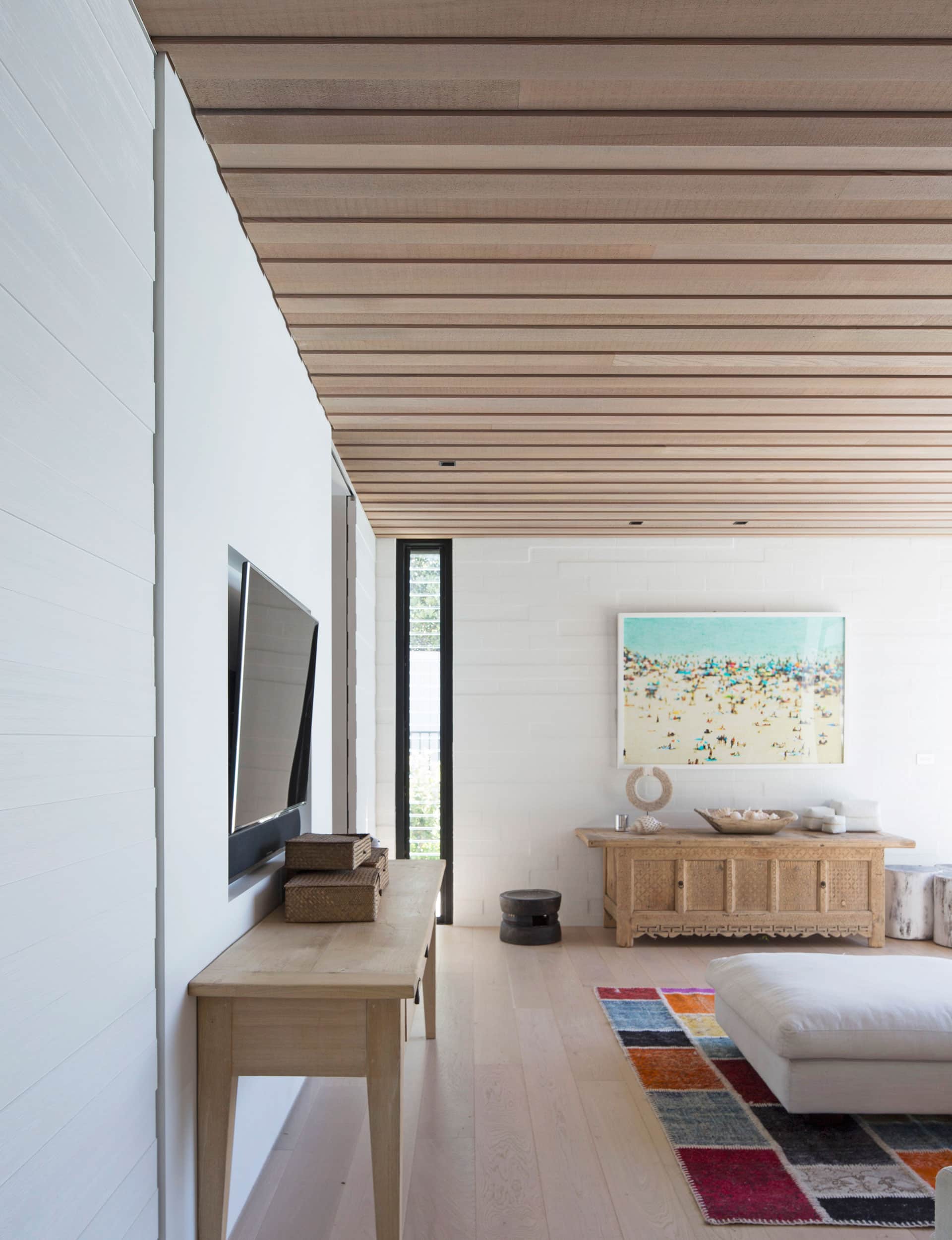
Instead, there’s bagged brick and oiled cedar and brass detailing on the outside that’s slowly developing a beautiful patina in the salty Omaha climate. These details wrap inside seamlessly, the cedar flowing across and around a buttress that provides shade to the courtyard and folds around the front of the house to articulate the façade.
With the doors open, there’s a blurring of inside and out. “I wanted to get a lot of texture in there, avoid plasterboard or anything perfect or precious,” says Guthrie. “I wanted to keep the outside-inside materials rolling through so it had that ambiguity to it – this is the ceiling, and then it folds back into a wall and back down again so the surfaces are continuous.”
In the year or two since the house was finished, it has almost been in constant use – testament to its functionality. “The previous house sat there unused much of the year,” says Guthrie. “This really is a fun house – it’s a great place to be.”
Words by: Simon Farrell-Green. Photography by: Patrick Reynolds.
[related_articles post1=”57977″ post2=”58121″]
