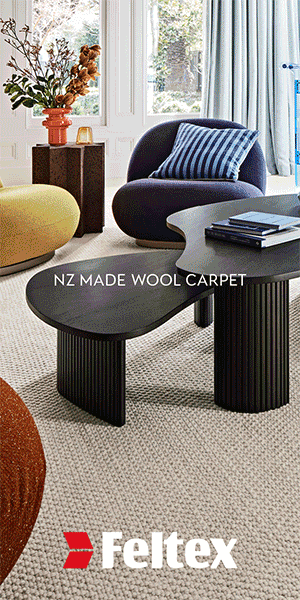The nickname “swamp house” expresses the home’s proximity to the marshy paddocks resting below it on the Crown Range between Queenstown and Wanaka but it might give you the wrong idea about the climate on the high, elevated plateau.
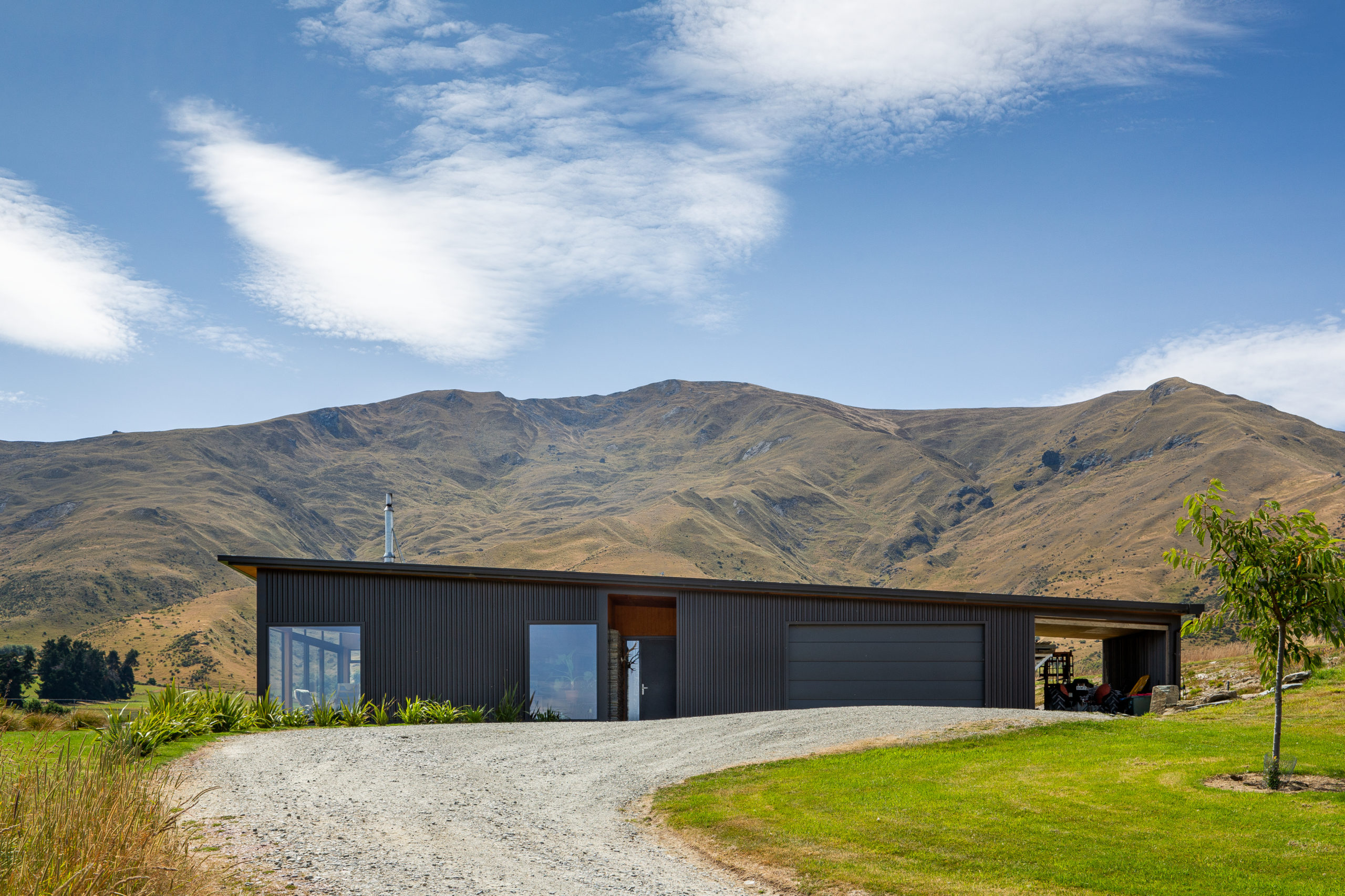
For Kerr Ritchie’s Bronwen Kerr and Pete Richie it was a challenging climate in which to design a home.
“The snow stays on the ground for quite a long time in the winter – it’s really quite a formidable environment,” Bronwen says. But for the client, a stonemason who’d raised children in a house truck on the section for many years, it wasn’t daunting, merely exciting.
Bronwen says the client was highly involved in the design of the project, and their personality and skill were expressed throughout, including extensive use of the local stone – Otago schist.
The key tenets of the brief were to create a home that was warm and cosy, and took in the sublime views of the mountain ranges surrounding the 10-acre property.
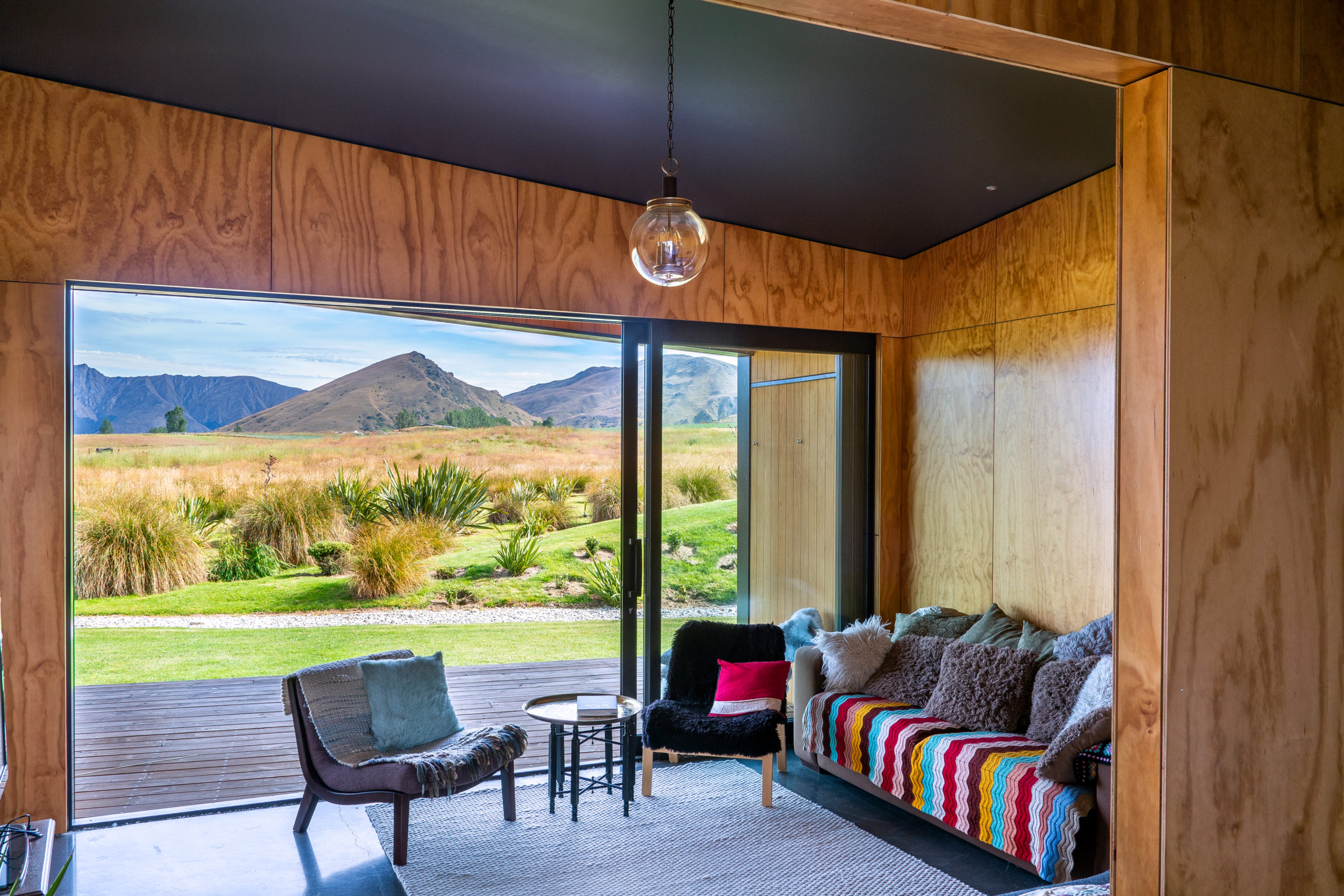
The site’s covenants required specific height-to-boundary restrictions, and so a very interesting arrow-shaped plan was developed, with a roof that kicks up at the front of the house to capture the views, and which dips down at the back to create more intimate bedroom spaces.
In addition, cut into the form of the house are outdoor sheltered spaces, so that the owners can spend time outside throughout the day, and throughout seasons, without being subjected to the elements. The materiality of the build is robust and has integrity, and uses a combination of Otago schist, corrugated iron and concrete.
“Concrete floors throughout the house mean it’s a very warm house and it doesn’t require much heating – there’s a passive solar gain,” says Pete.
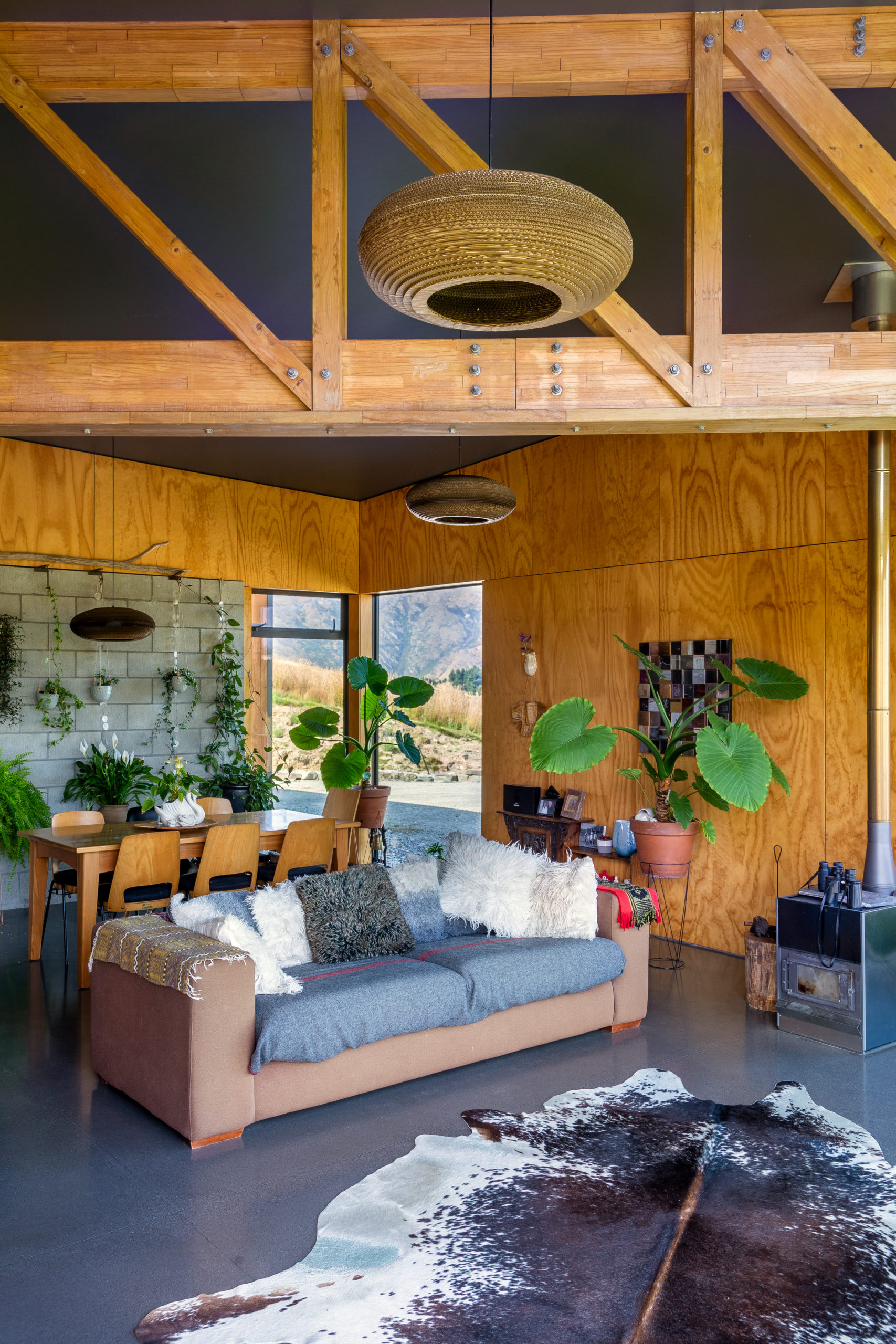
Equally the internal concrete block walls act as a heat sink, and the glazing is orientated to take advantage of that solar gain. In the interior the robust material vernacular continues, with plywood wall linings and exposed concrete block work.
The arrow form of the roofline means a huge timber truss runs right through the house, and Bronwyn says this is a tribute to the client’s quirky design sensibilities and the need to create a support that spans the diagonal length of the house.
“We have that dramatic light through the living room, with the huge truss,” says Bronwen. “It has strong geometry.”
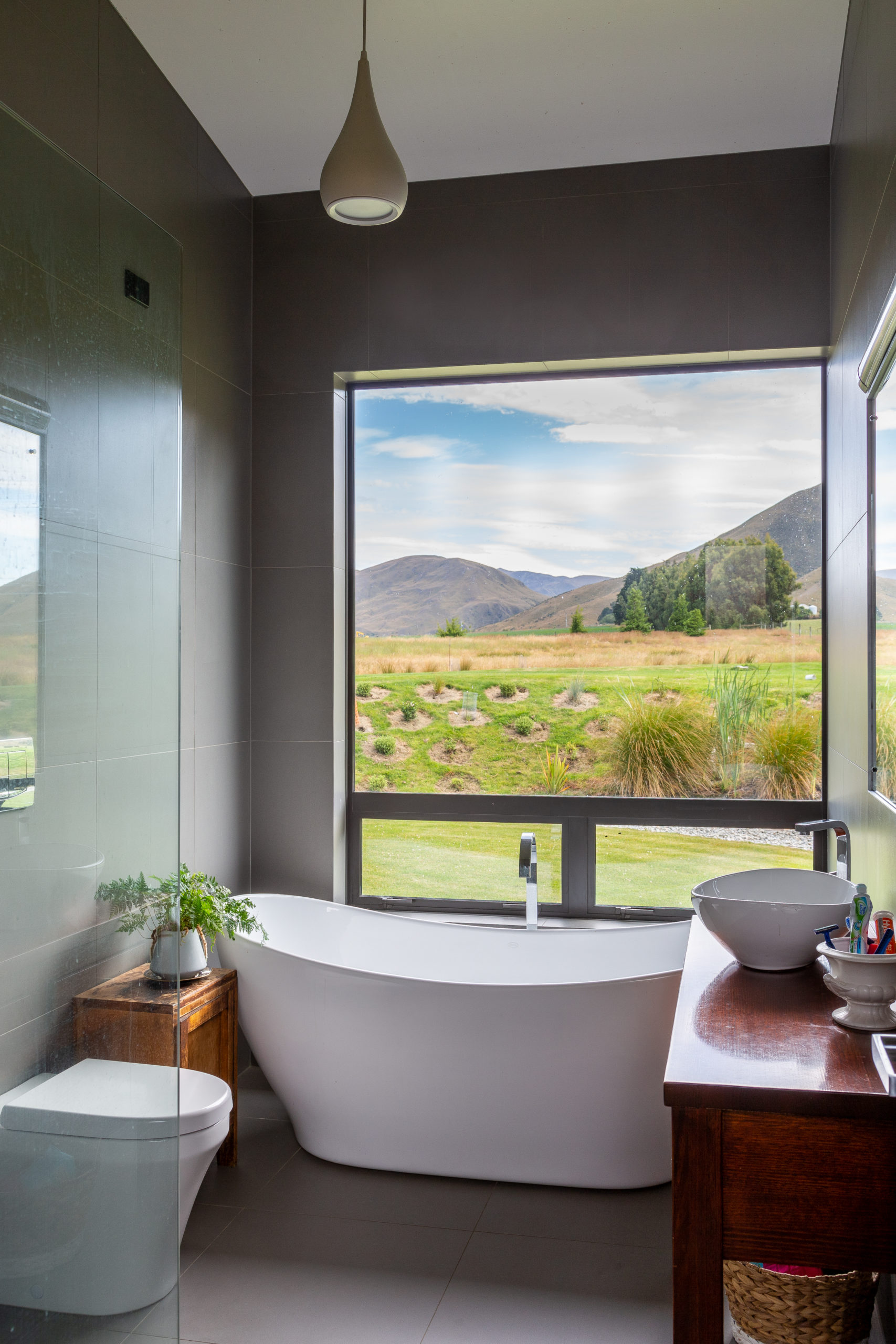
Since the owner moved in the house has come into its own, with their collection of artwork and house plants, which perfectly complement the home’s natural surrounds.
Pete says the highlight of the build was some recent feedback from the client: “They can’t believe their luck to live in the house – it’s quite a lot warmer than their house truck!”
