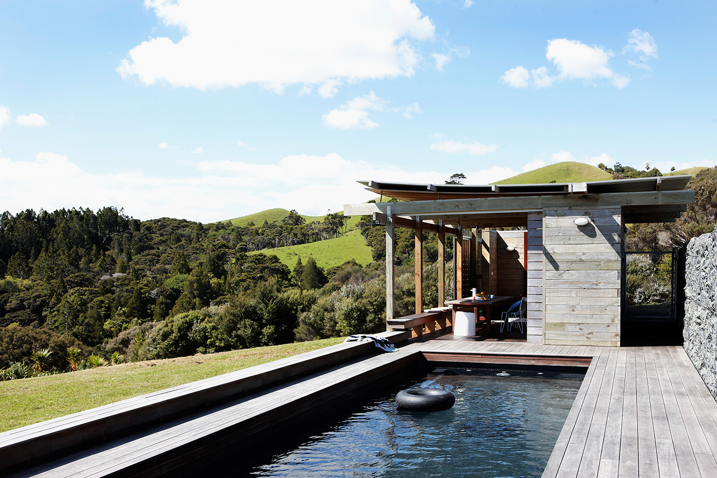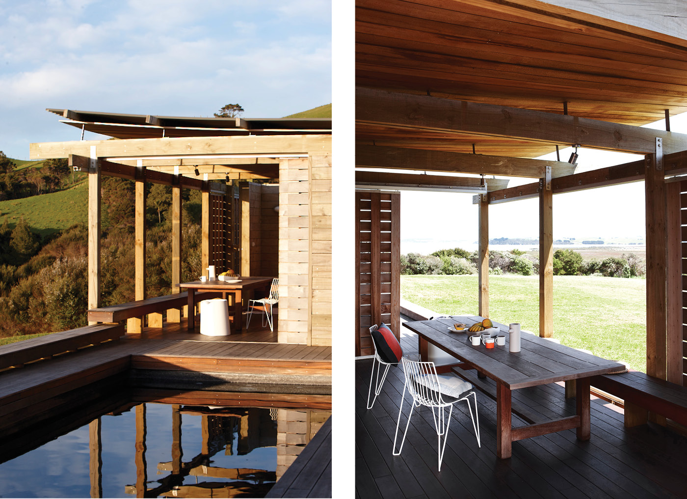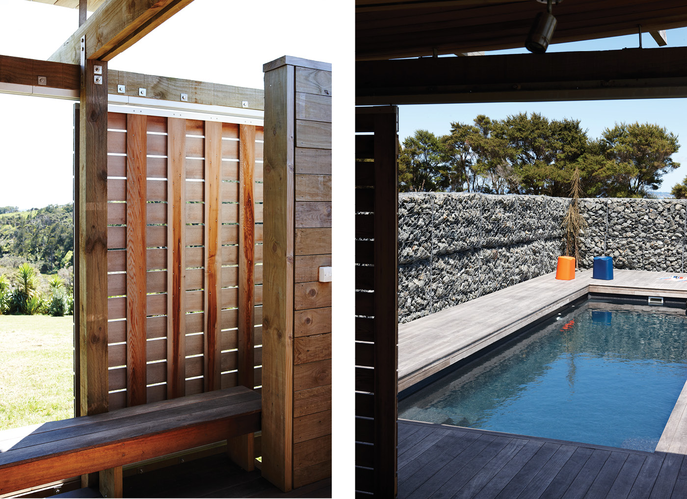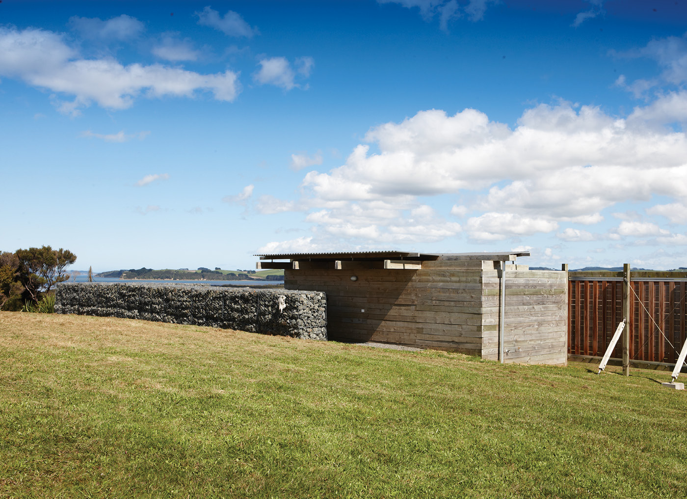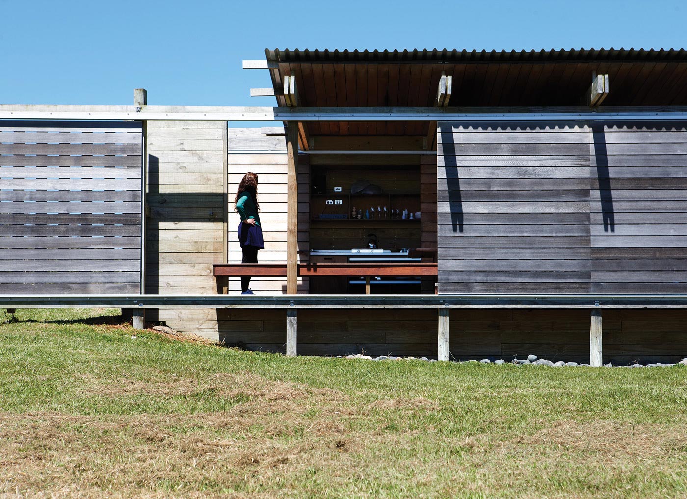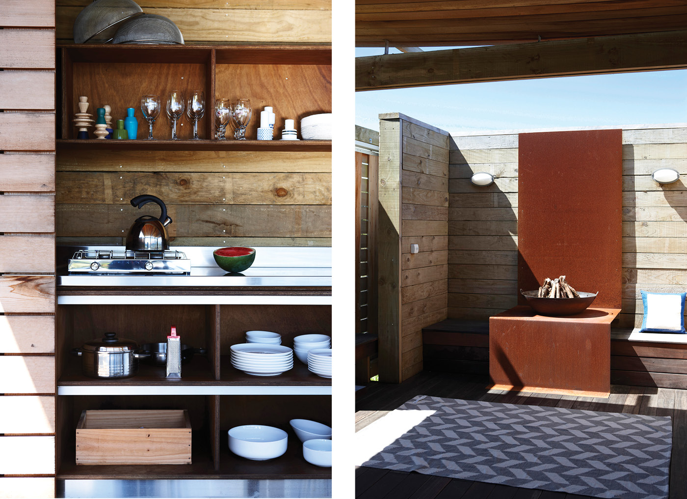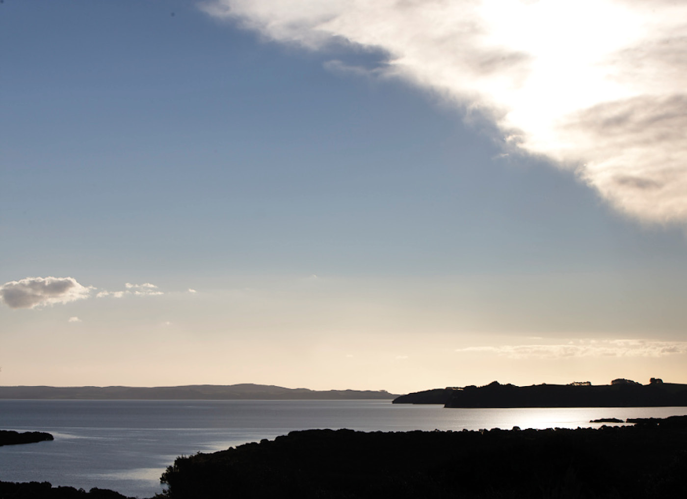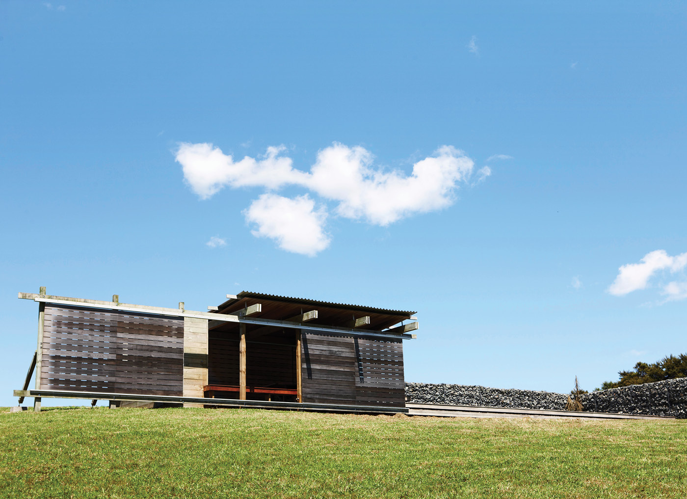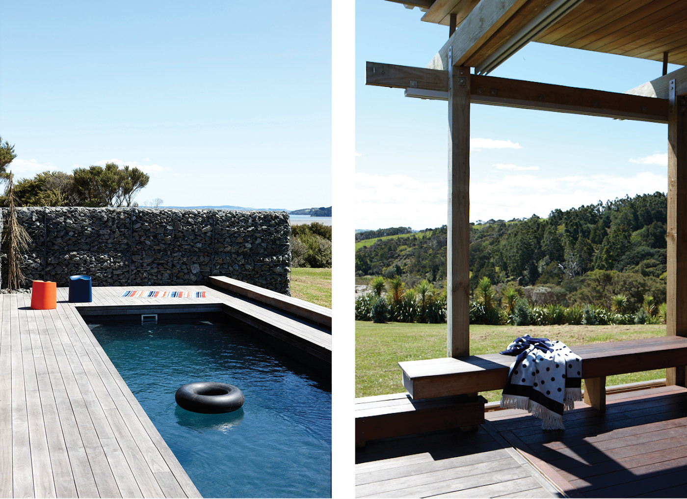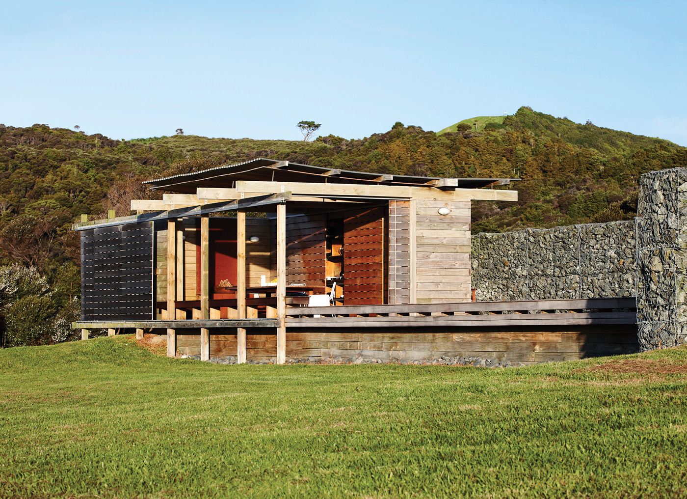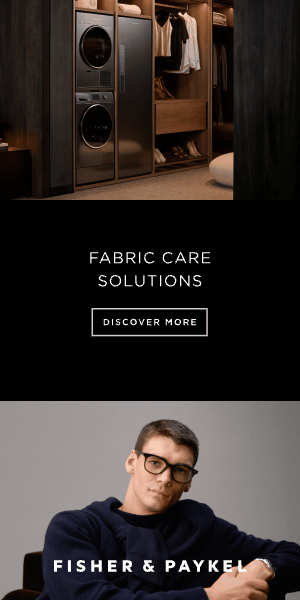From the pool and its simple, charming pavilion, the owners can take in sweeping views of the Kaipara Harbour and the surrounding countryside
This pool over looking the Kaipara Harbour is the epitome of summer style
What constitutes the bare essentials of summer? It’s a question Lance and Nicola Herbst of Herbst Architects have been contemplating ever since they arrived in New Zealand from South Africa 15 years ago. They have designed everything from ethereal, rather glamorous beachside homes (such as the home at Piha that won this magazine’s Home of the Year award in 2012) to structures that strip notions of shelter right back to basics, such as their own off-grid bach on Great Barrier Island.
The building on these pages, a pool pavilion on the shores of the Kaipara Harbour, achieves the unusual feat of simultaneously feeling like a pure indulgence and a pared-back holiday essential. Sure, its owners don’t yet have a proper house on the site (another building project in the city has delayed further development here on the Kaipara), but they’ve found that in the meantime, the pool pavilion allows them to enjoy their extraordinarily private site more than any bach could.
This part of the Kaipara is mostly mud flats and mangroves, rendering swimming nearly impossible except at high tide. Thanks to the Herbsts, it’s now possible to take a dip in the pool, sit around the table and cook over an open fire as the sun goes down. If that’s not essential holiday living, what is?
Owners David and Lynette Serjeant bought the property about seven years ago and quickly established what they intended to be temporary quarters, a rudimentary bedroom attached to a kitset garage a short walk from the pool. They asked the Herbsts to design a structure that would allow them to fully enjoy the property, and where they could entertain visitors and family members who came to visit for the day (the site is just over an hour’s drive from central Auckland). “We wanted to be able to sit here and watch the sun set,” David says.
They host family lunches there every Christmas and at other times, and have found the structure is usable about eight months of the year. The couple’s visits are not restricted to weekends, as a wireless internet connection allows them to work from their laptops here. David calls it “the best office in the region”.
The Herbsts began work with a minimal budget and the pool dimensions already set. They established a strong gabion-wall backbone to shelter the pool from prevailing southwesterly winds. Then they worked to “tease the building out into the landscape as much as possible so it had a bit of stature,” Nicola says.
The pool and the deck surrounding it occupy one end of the structure. At the other end, a post-and-beam enclosure in rough-cut pine with a gently pitched roof shelters a table and chairs, a sink with a tap, kitchen cabinetry, a steel wok that operates as a barbecue and sliding screens of cedar slats that minimise the wind. A “solar copse” with six solar panels on three posts heats the pool and powers the pump. The water in the pool comes from tanks on site.
Anyone with a pool knows that the wrong fencing solution can fatally compromise it. Here, the Herbsts have deftly navigated these obstacles. You enter the pavilion through a lockable gate between the gabion wall and the shelter. Because the structure is cleverly located at a point where the terrain drops away, the front can be left open because it is just high enough off the ground to comply with regulations. A wall at the end of the kitchen enclosure prevents access from the eastern side. At sunset, the warm evening light floods the enclosure and the green hills behind it.
What bliss for David and Lynette now – and for Lance and Nicola when they were designing it – to be free of any concerns about weather-tightness, services and other mundane practicalities. “So many concerns were swept away. It could become whimsical on so many levels,” Lance says. “It’s a pure good-time experience.”
“It’s there for delight and enjoying life,” Nicola adds. “I think any architect would find that a rather pleasant challenge.”
Q&A with Lance and Nicola Herbst
HOME Why did your clients decide to build a pool pavilion before a house?
Nicola Herbst, Herbst Architects They wanted to use the land in a recreational way. They had a kitset garage with an attached bedroom on the property and wanted to enjoy the site before getting into the business of building a house.
HOME How was this project different to designing a home?
Lance Herbst, Herbst Architects So many concerns are swept away. It could become so whimsical with so many levels. There are no enclosure problems and waterproofing issues. It’s only there for when the weather is good. It’s a pure good-time experience.
Nicola Herbst It has a purity and a lack of clutter. It borders on being a folly.
HOME Nevertheless, you had to have a design strategy. How did you decide what the building would be like?
Nicola Herbst We created shelter to the southwest to enable the building to look out over the water and the swamps and hills beyond. With such large sweeps of view you want to tease the building out into the landscape as much as possible so it has a bit of stature. We liked the idea of using very rough materials as the palette to work with, so the building has a strong natural agrarian feel to it. With pools you also have to solve the fencing and safety issues, so we worked with the site and elevated the structure so no fencing was required at the front.
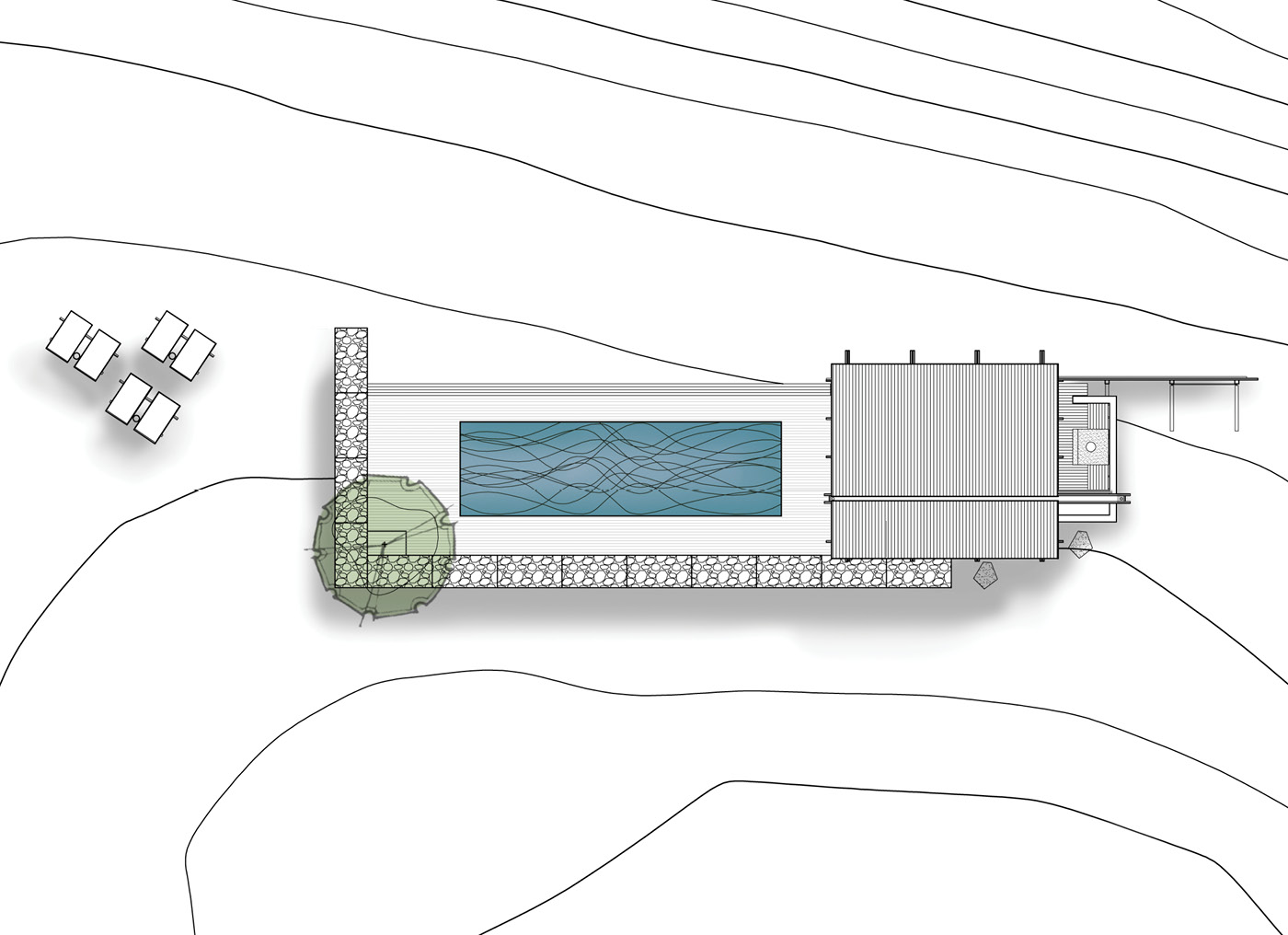
Photography by: Jackie Meiring. Words by: Jeremy Hansen.
[related_articles post1=”76384″ post2=”1716″]
