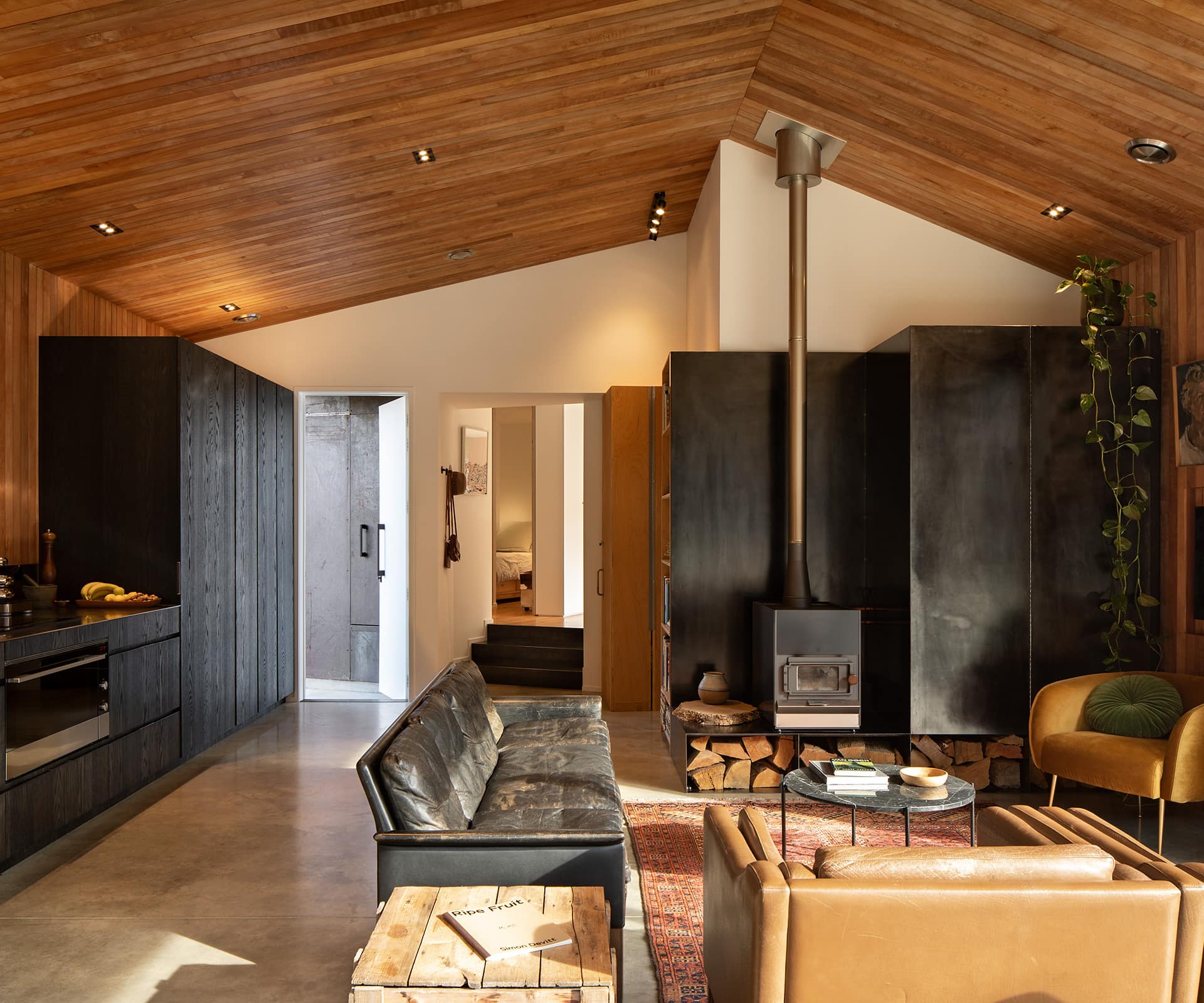An architectural couple transform a crib in downtown Arrowtown into a home that expands and contracts for family and friends
There’s something of the spirit of the old crib in Maarten Hofmans and Anna Rees-Hofmans’ home in the historic district of Arrowtown. While finesse sets the new a world apart from the old, they share intent – to accommodate the ebb and flow of people. For the Rees-Hofmans, it’s their blended family of four children, extended family and visitors.
“We’ve had Anna’s parents living here for a year-and-a-half while they are building elsewhere, so it’s an exercise in how 118 square metres can deal with that,” says Maarten. “It seems to have worked pretty well and it’s been great for the kids to have Nonna and Poppa here.”
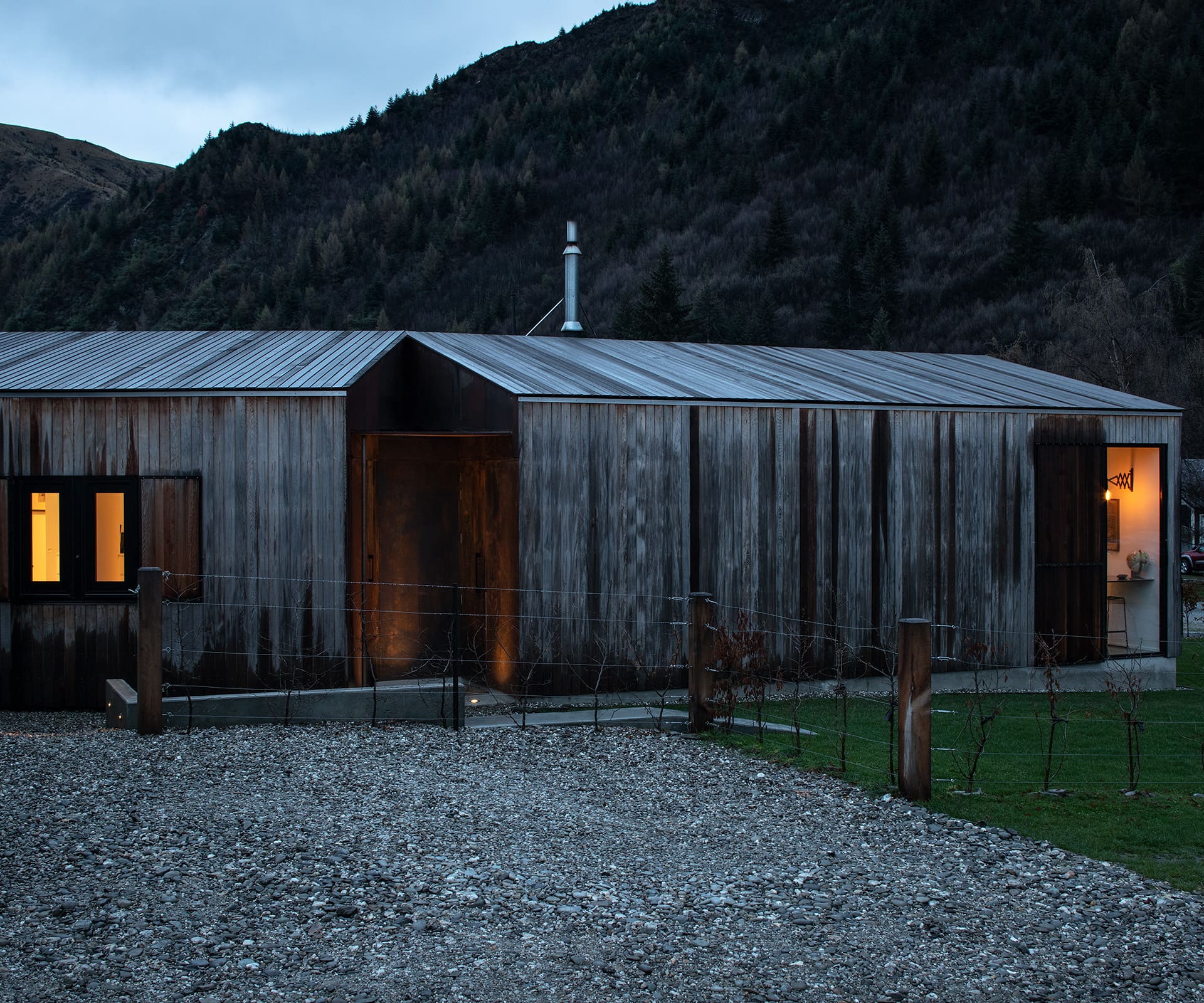
The original crib comprised – in a bung-ol’, perfunctory Kiwi way – a 20-square-metre worker’s hut with an extra 35 square metres to the side, a lawn for tents and an area for cars. Maarten describes it as the ugliest house in Arrowtown, but the site ticked several boxes for the family. It’s central: the kids spend hours at the river across the road, and the pool and skatepark are nearby. The golden Arrowtown hills are in full view, and the two-metre tall architect’s practice in a tiny, heavily Instagrammed miner’s cottage is just a leap and bound away.
“I’ve always believed that when you go on holiday you stay in the centre of the city so you can walk everywhere, and that’s what we like to do as a family. We feel like we are on holiday in this house and that’s how we’ve designed it and run it.”
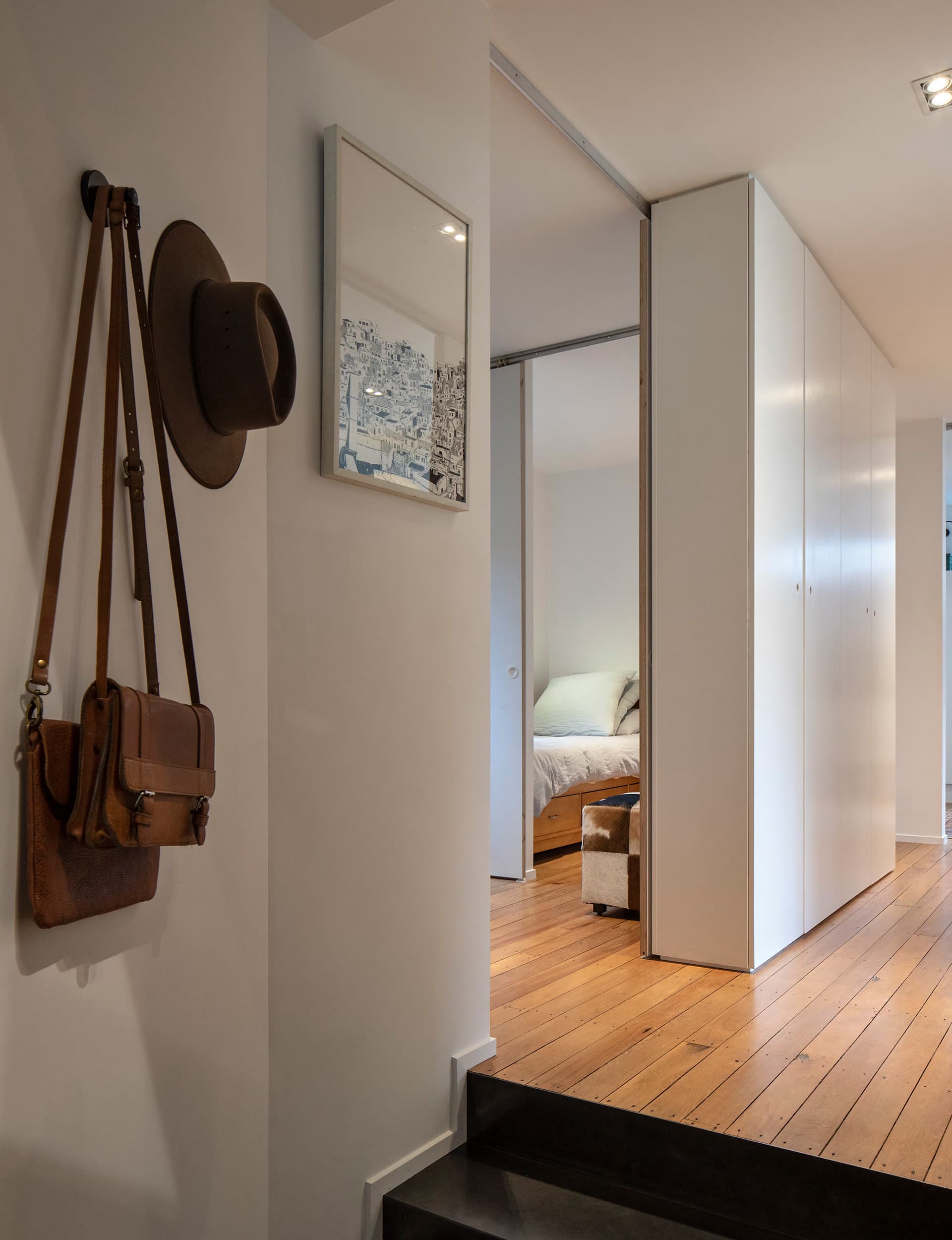
The 55-square-metre old crib was typical of the area where houses were relocated, often from the gold-mining village of Macetown, and other nearby towns. The crib was plonked on this corner site, askew at a funny angle, with no real relationship to the road. It had a hotchpotch of aluminium and timber windows, asbestos cladding and an off-centre ridgeline as a result of the uneven lean-to built to the transported hut. “It really had nothing to offer us,” says Maarten. “The only things we liked were the rimu floors, which we’ve retained with all its bumps and curves, and an old piece of Axminster carpet.”
Maarten knew it would’ve been financially smarter to push the whole lot over but his heart wasn’t in the wastage; he wanted to recycle and utilise what he could, and work with the site. There were also heritage considerations and a five-metre height plan.
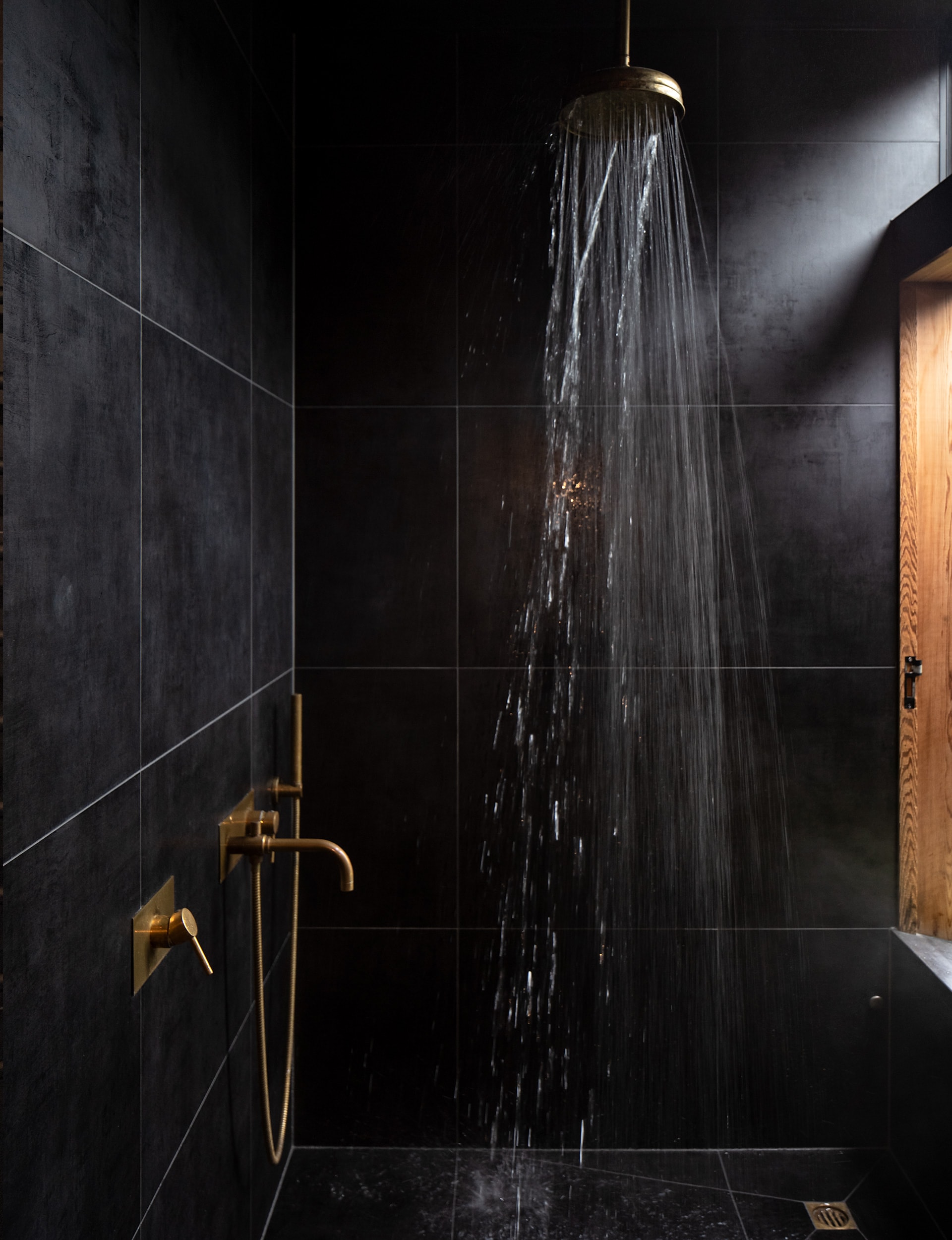
“We wanted to retain the original uneven character of the ridge and all I’ve really done is extruded that form parallel to the street and increased it by another 62 square metres to house living, dining, kitchen and an extra bathroom,” says Maarten. For continuity of form, he’s wrapped the lot in cedar, akin to barns commonly found in the area.
The design is a simple resolve. Corten sets up the home’s entry – like a perfect wedge of cake, it joins old (sleeping) and new (living). Inside, living peels off to the right and, at left, a few steps up lend a subtle hierarchy to the sleeping retreat. There’s not a hinged door in the house – sliding doors allow a multi-use set up. Five bedrooms can be reduced to four, creating an additional living area. The living area opens up to the site.
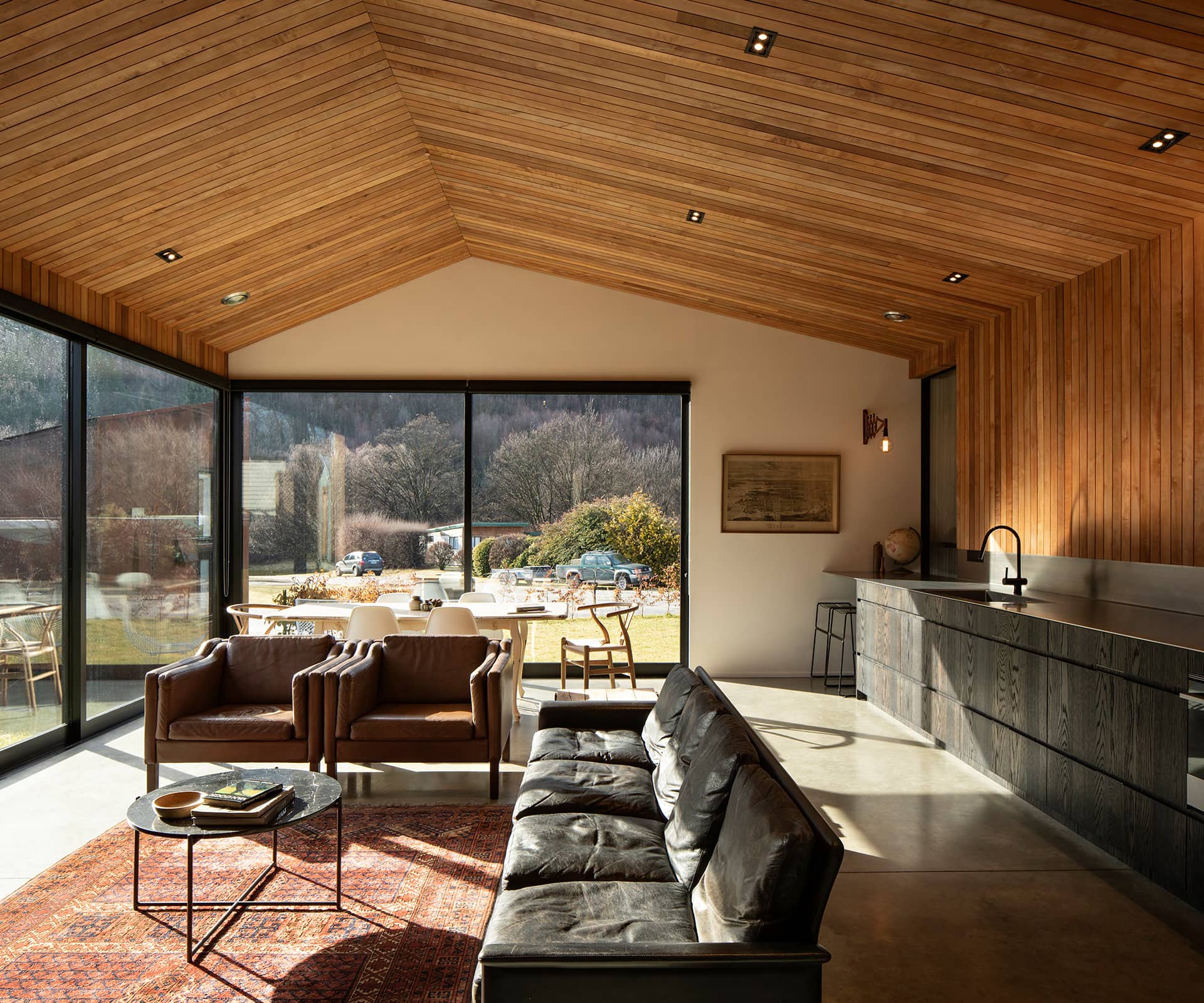
“The problems influenced a really nice answer – a sympathetic, timeless response, I think, to the historic zone,” says Maarten. “I battle a fair bit with common local opinion – the go-to position is that designs should be a pseudo villa, but they were just a kitset that came from England. My feeling is that the Chinese village, the town’s first real vernacular architecture, is probably more relevant and I’ve taken cues from there.”
There’s also the 22-square-metre Corten-clad ‘River Hut’, which replaces a couple of original, ad hoc buildings. Purposefully separate to the home, the hut sits a metre below the house, embedded into the site, and serves as an Airbnb renter and overflow for guests.
“I love the house because it brings the family close,” says Anna, who worked with Maarten on the design. “We are in intimate spaces but within that you actually have your own zone as well – the kids tend to hide in their caves, read books or go on devices.”
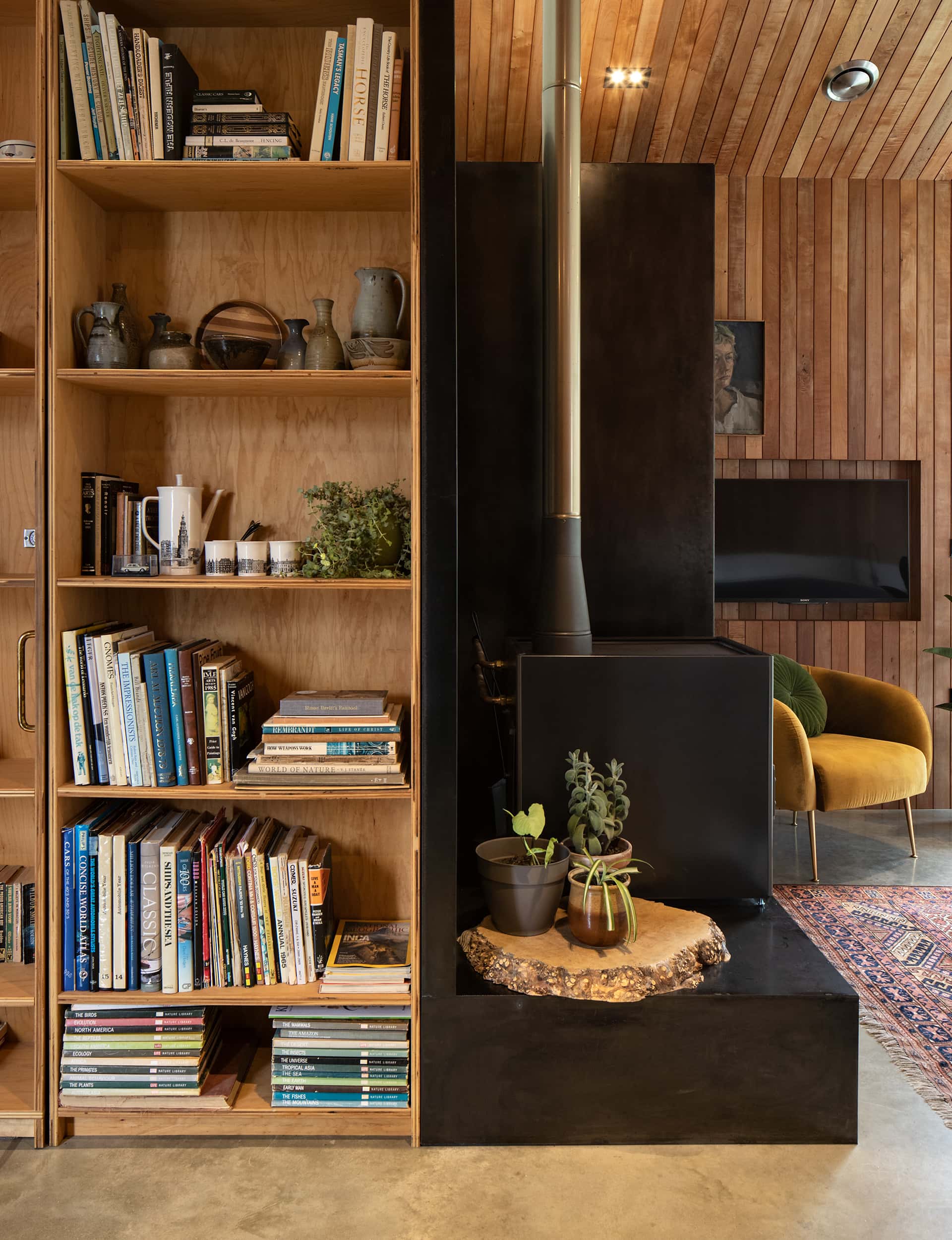
Anna, a designer, works from home, often at the end of the 6.5-metre kitchen bench, which has morning light and views to the hills through a window shaft. The length of the bench served the best response to the south boundary. Extending from the stainless-steel splashback, Southland beech lines the wall and ceiling, softening the polished concrete floor; a durable response to kids scootering indoors and a heat sink in winter. A wall of near full-height American oak kitchen cabinetry house a large fridge, two pantry stacks, and storage for a vacuum cleaner and sundries.
[gallery_link num_photos=”13″ media=”https://www.homemagazine.nz/wp-content/uploads/2019/02/ReesHofmansArrowtown_HOME_6.jpg” link=”/real-homes/home-tours/arrowtown-home-proves-interior-cosy-sleek” title=”See more of the home here”]
Cabinetry in the living area also has its work cut out. The raw steel surrounding the Pyroclassic fire contains a wetback, plumbing and diesel boiler valves to heat water, underfloor and radiators. It also does for hot meals during winter’s inevitable power cuts.
A second bathroom is located behind the bookcase, which is piano hinged and rolls on two wheels. The tiled bathroom has a door-like hinged wall that the kids access from outside when they return from playing in the river – jumping straight into the bath to warm up. “It’s a bit of fun for them,” says Maarten, who, along with Anna, has clearly enjoyed creating their first home together.
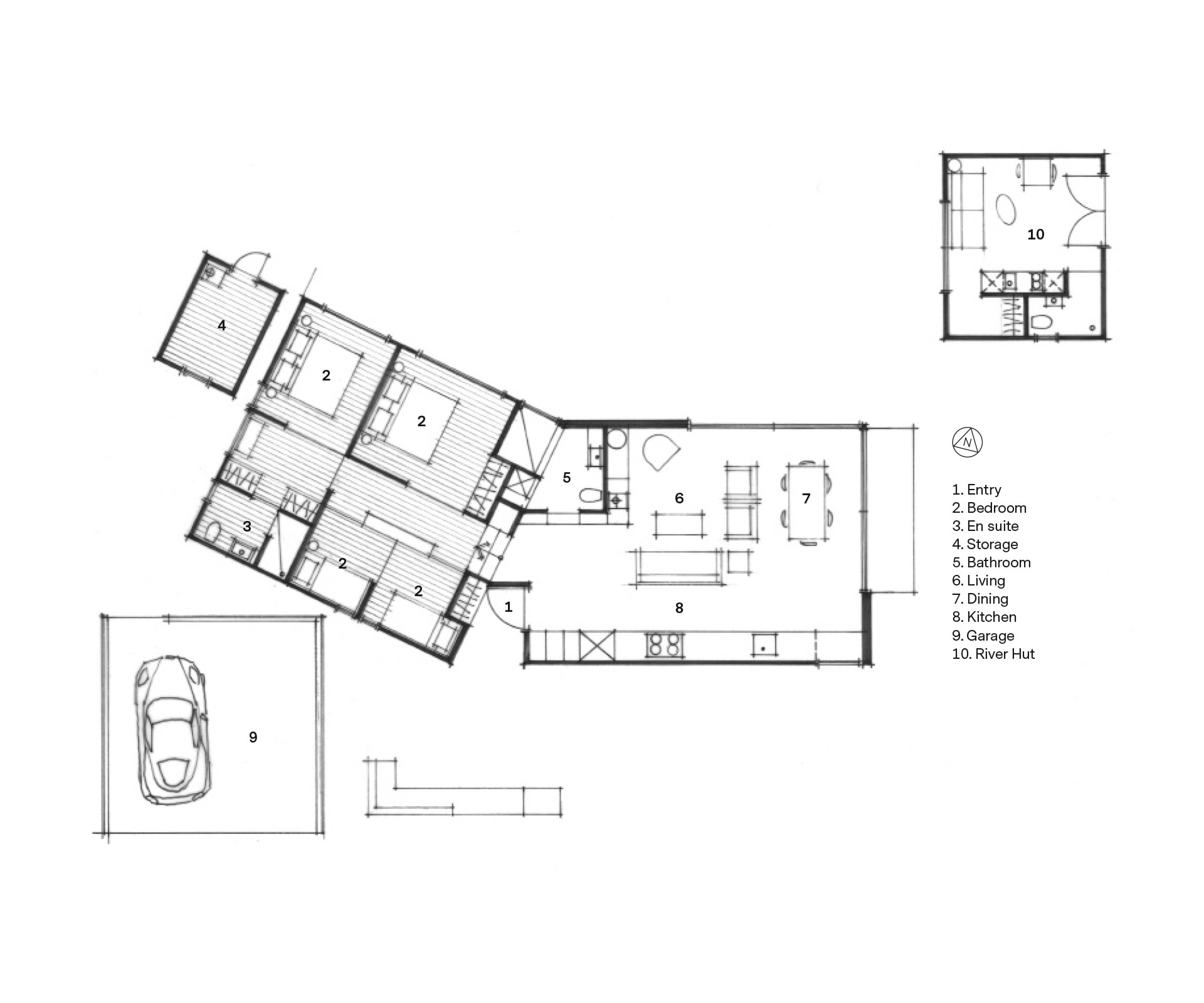
Words by: Jo Bates. Photography by: Simon Devitt
[related_articles post1=”85225″ post2=”82686″]
