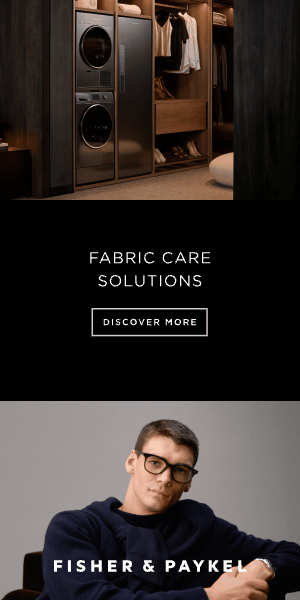Wellness entrepreneur Matt Chapman was intrinsically drawn to a piece of land on the Wanaka lakefront he called ‘the edge of the world’. It was here that he felt a sense of peace and an irresistible energy.
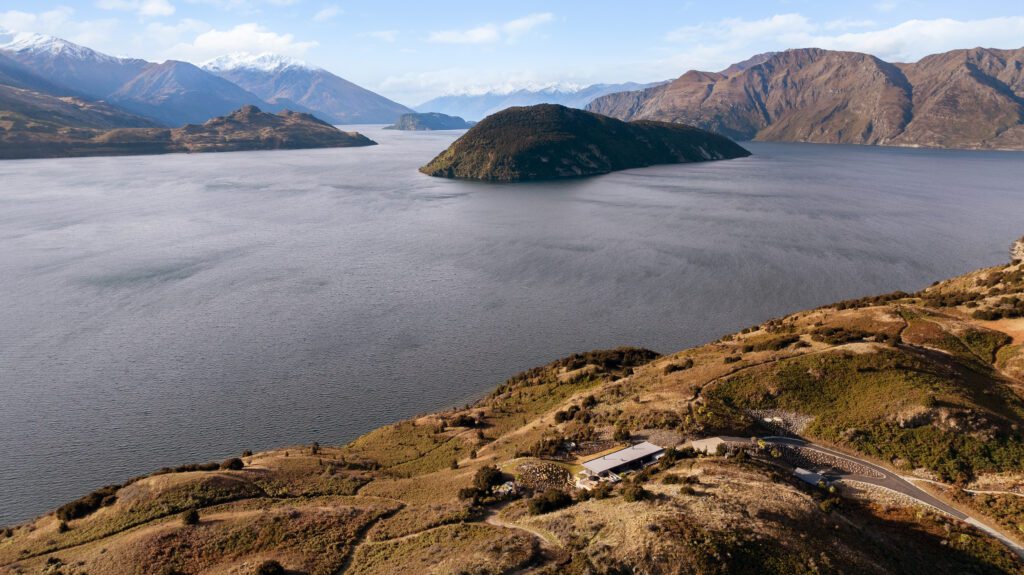
Matt engaged Fearon Hay to design a contemporary shepherd’s hut that would sit quietly on the 23 hectare site at the end of Roys Peninsula. It is purposely under-designed; there’s a refreshing simplicity here that allows for an intimate relationship between structure and landscape.
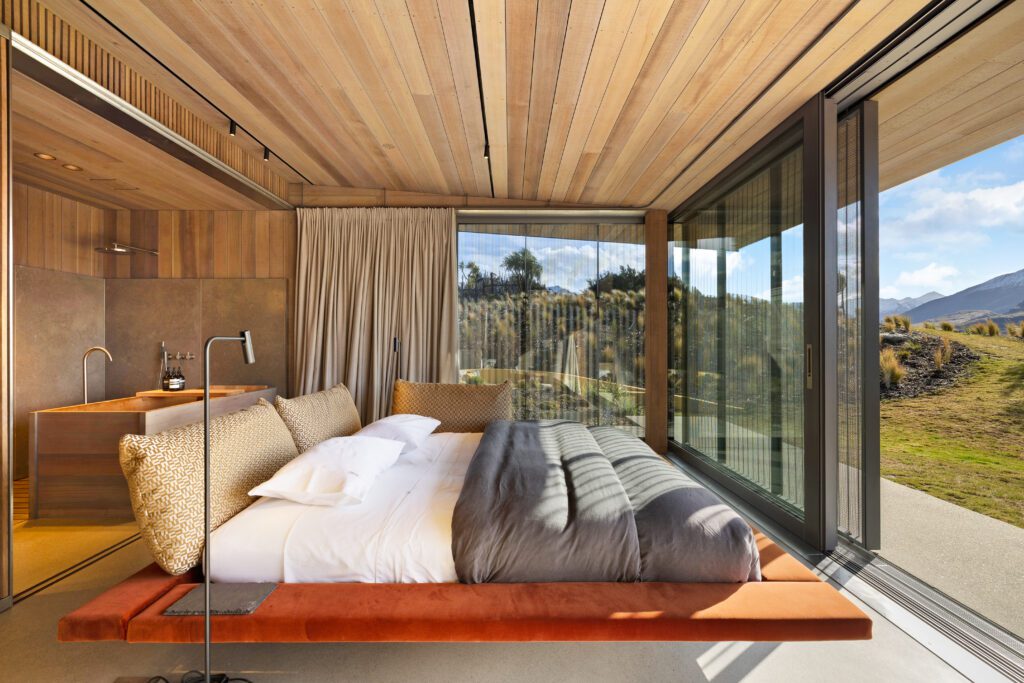
Comprising a series of low-slung structures of cedar, glass, iron, and concrete, the fluid spaces allow for solitude and retreat; from within it is the alpine landscape that prevails with no other signs of the built environment visible.
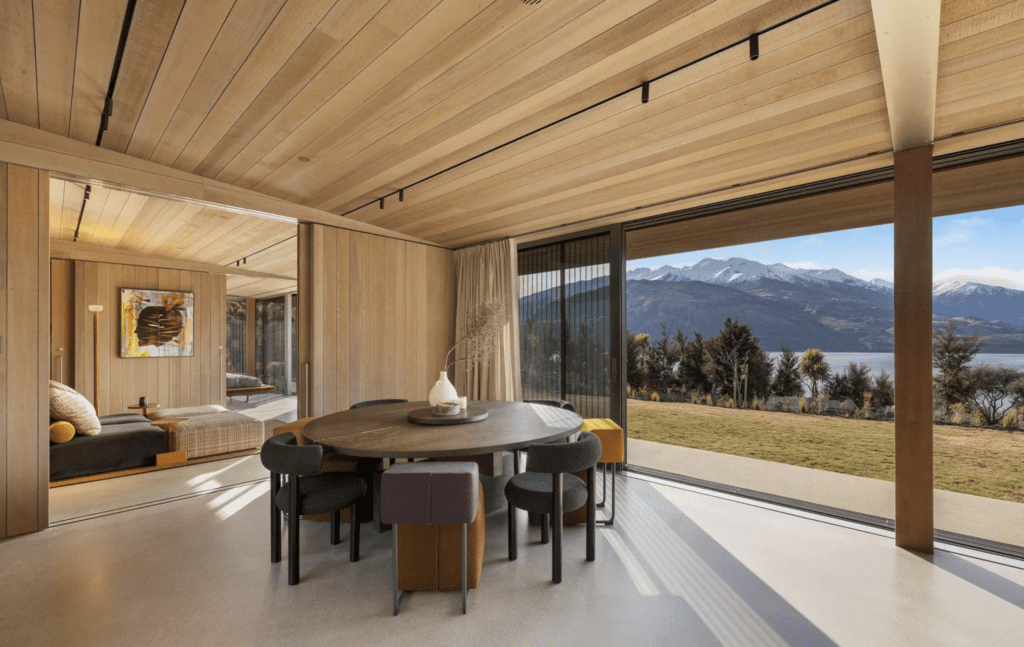
The home’s fluidity allows for spaces to become social and convivial on demand; once described as being like a Swiss army knife, the zones unfold, surprise and flex. The main home incorporates two master suites, each with Japanese onsen-style baths, linked by an open plan living and dining area with an indoor-outdoor kitchen.
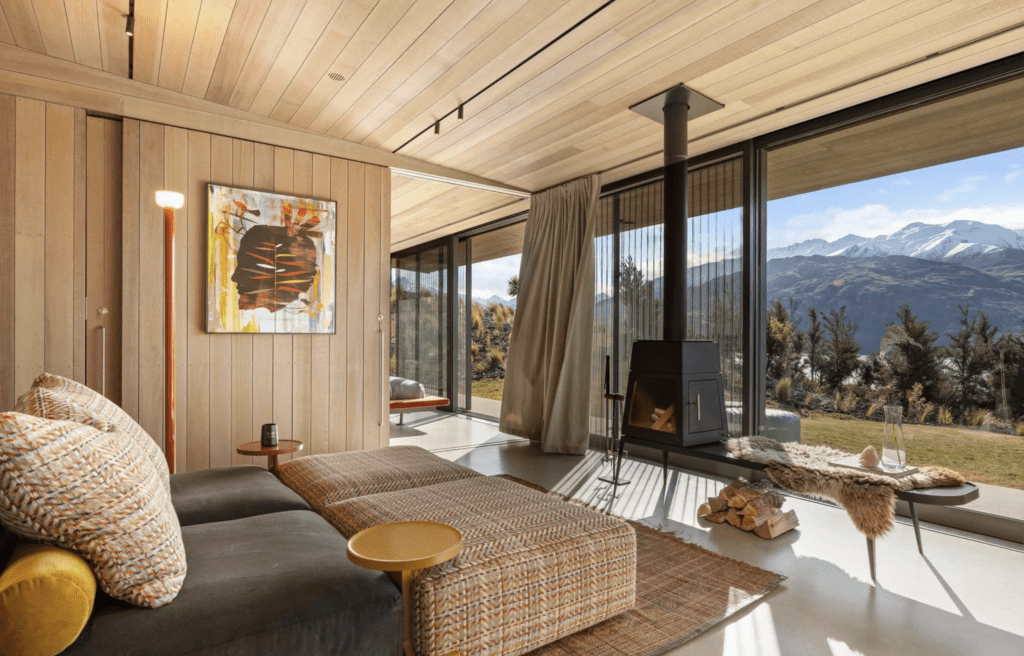
Two bunk rooms, designed to sleep eight, are housed in a separate structure behind the main dwelling. This is a home where the focus is demonstrably on wellbeing – with an ice bath, infrared sauna and hot tub – and connection with the natural beauty of the surroundings. Spaces move quietly between indoors and out; private trails traverse the expansive property, purposely untamed paths meander down to the lake while a pop-up campsite extends the guest accommodation options.
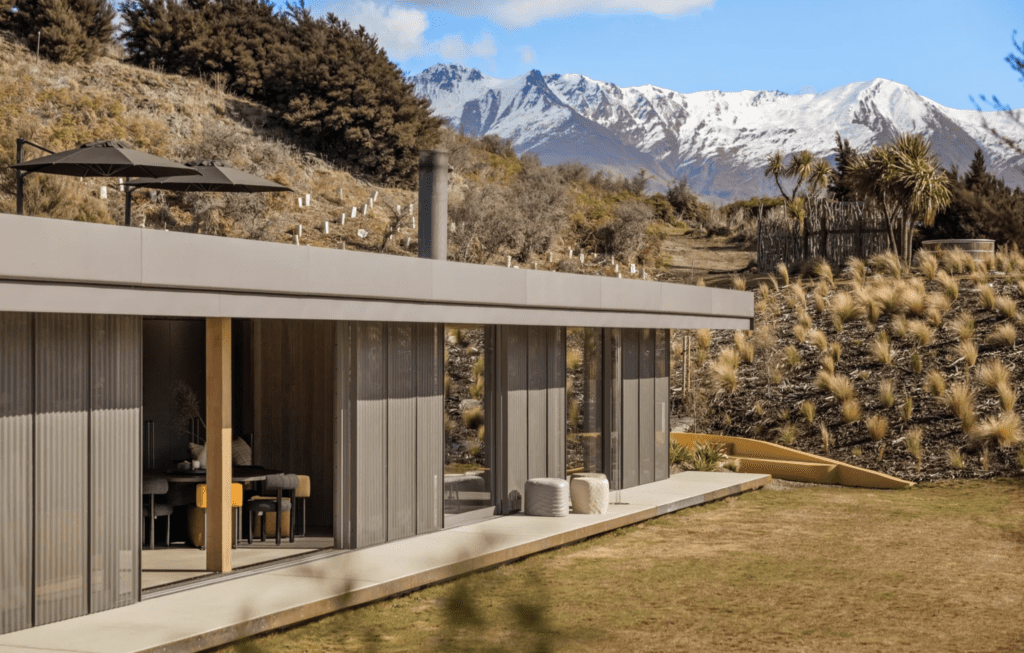
“As a custodian, I committed to nurturing the land to return it to its origins and encourage birdlife. The planting and tending of 25,000 natives has healed the environment,” Matt says.
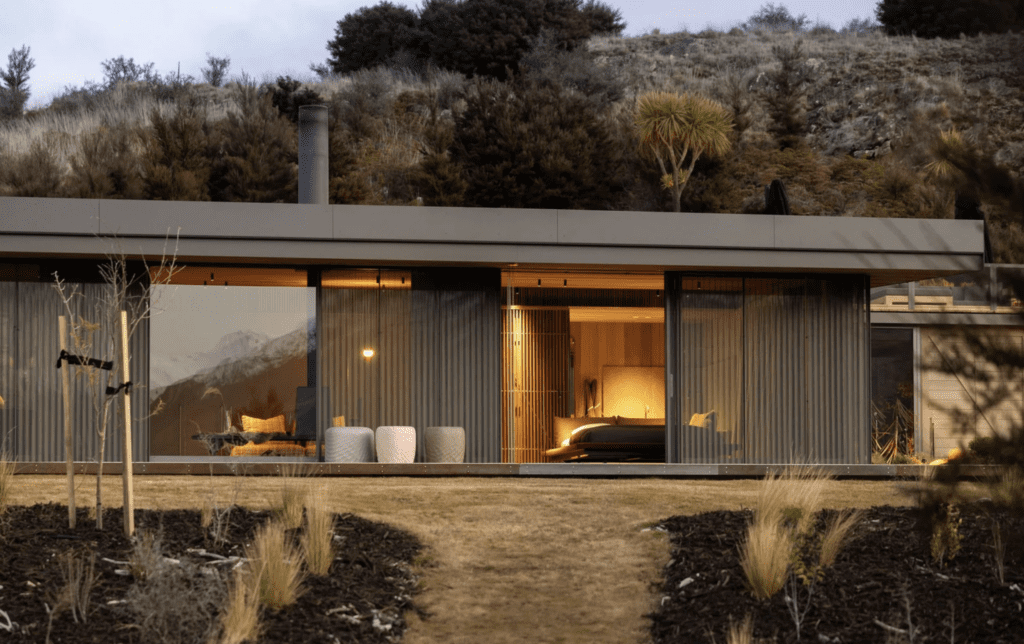
Synchronicity is for sale by tender through Bayleys:
Sarena Glass | 027 589 6133 | sarena.glass@bayleys.co.nz
Sarah McBride | 021 790 156 | sarah.mcbride@bayleys.co.nz
View the listing here.
